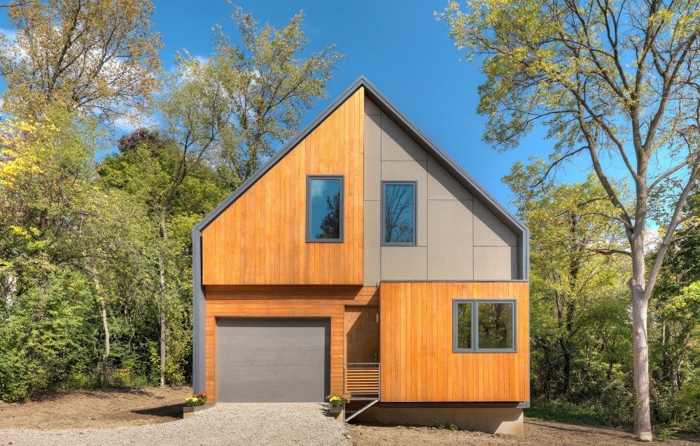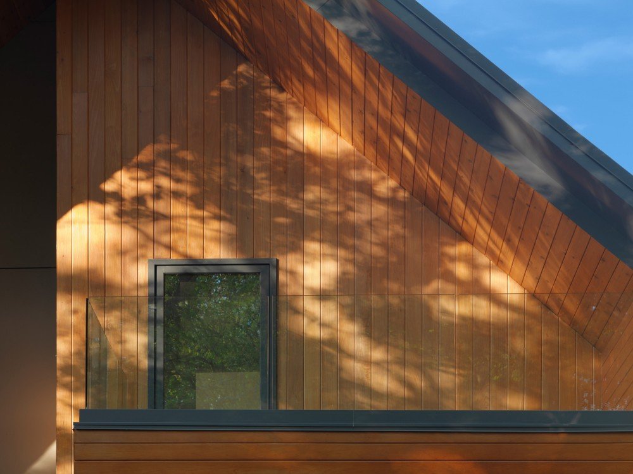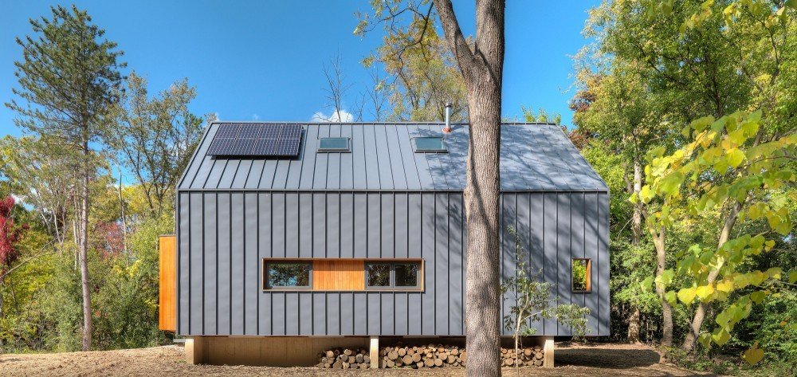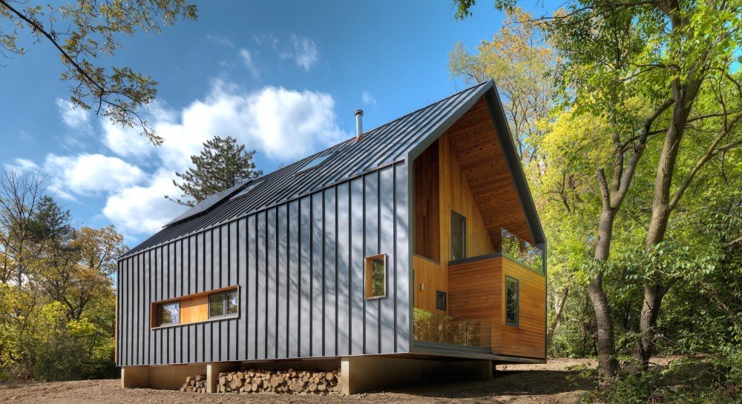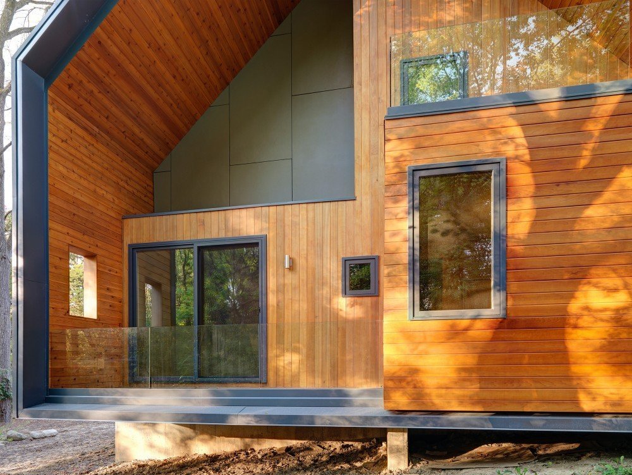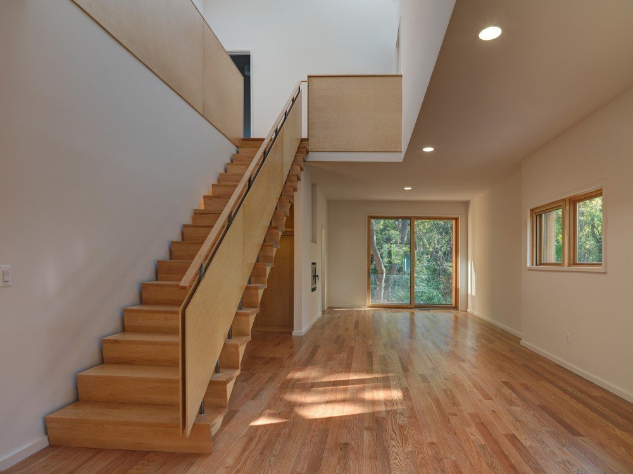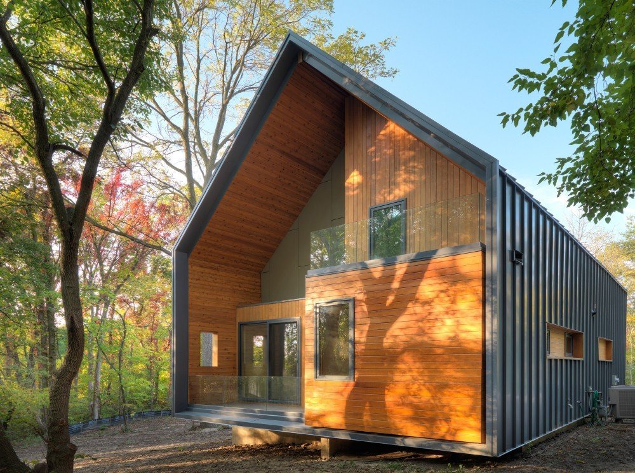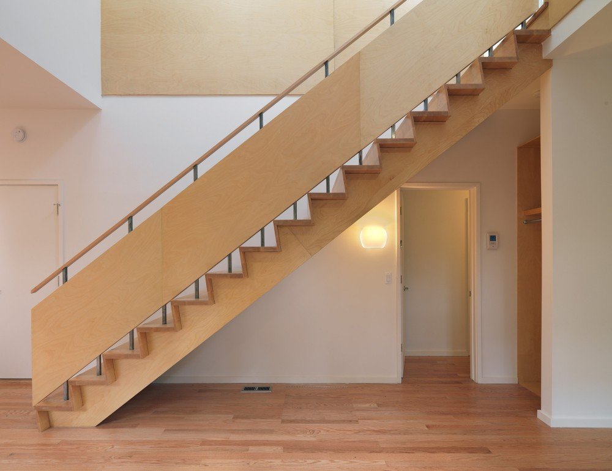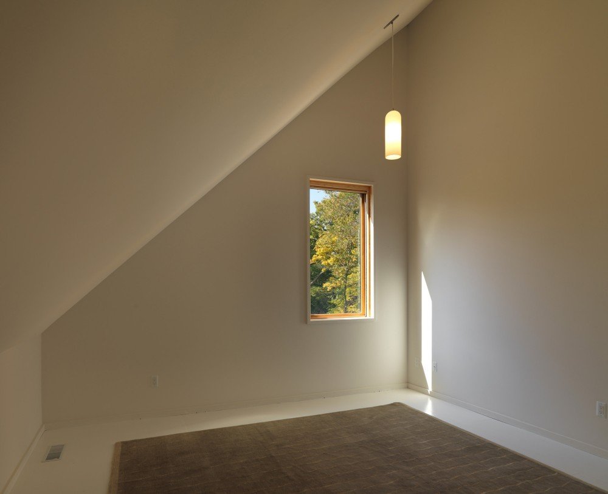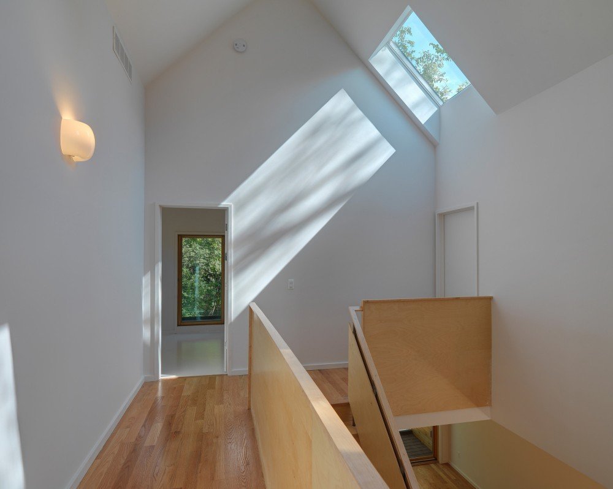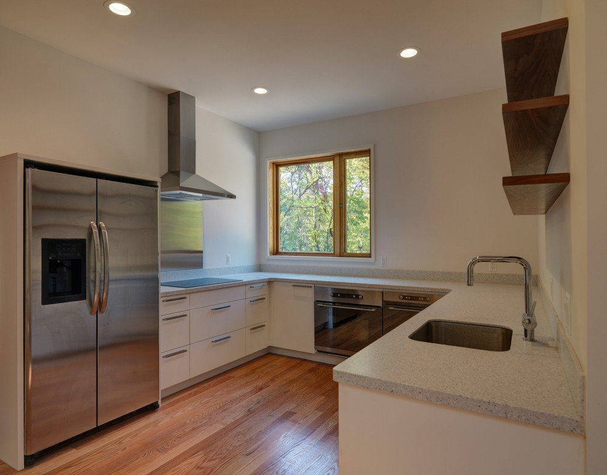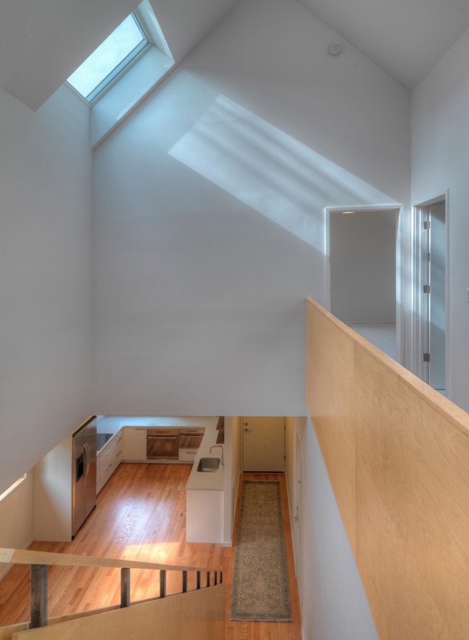Michigan’s Ann Arbor has raised the bar for green initiative in architectural design. The Matchbox house by architect Naseem Alizadeh is full of progressive design and maintains eco friendly concepts throughout. Like the case of a matchbox slides in and out of its sleeve, this vacation home mirrors that movement. Indentations in the exterior of the home give way for the entrance and multiple decks.The different textured materials of cedar siding, metal waterfall roofing, and cement blocks keep you guessing. Rumor has it that it will be receiving the “Leadership in Energy and Environmental Design” (LEED) Platnium Certification. It struts FSC wood, reclaimed barn wood, no irrigation, and low flow plumbing fixtures. The free open floor concept includes a great room and a modern kitchen. Windows all around bring the forrest outdoors in. A simple staircase takes you to the four bedrooms upstairs.High ceilings and skylights in the stair well continue that tree top feel. Images ©Steve Maylone
Tags: houses


