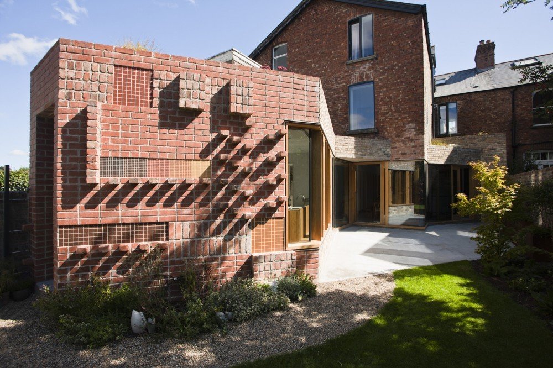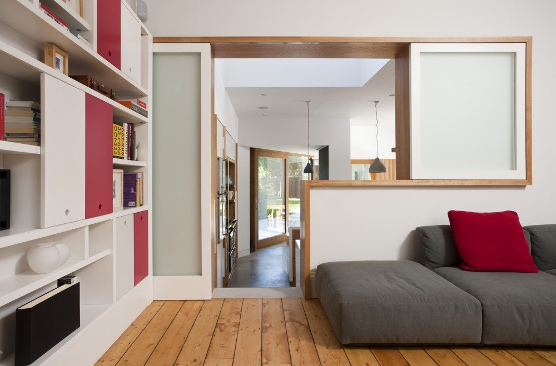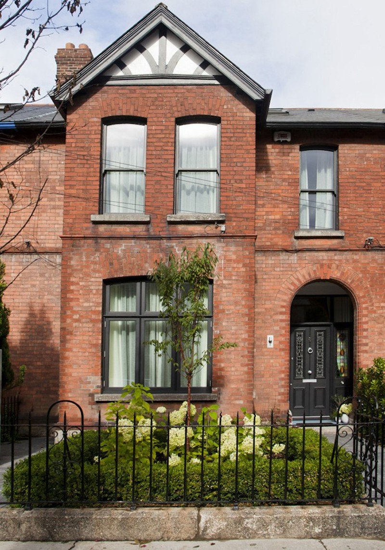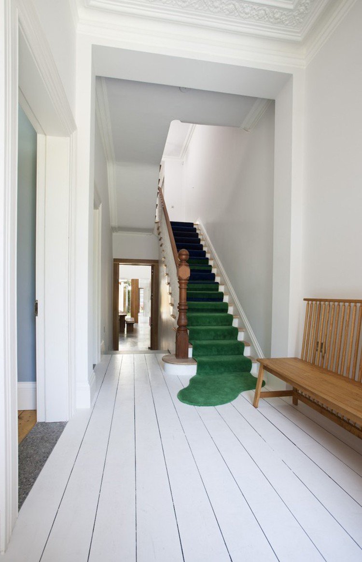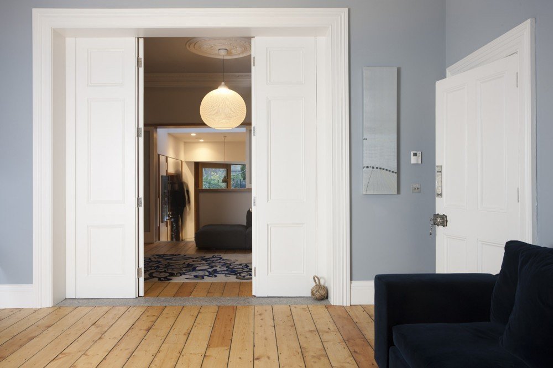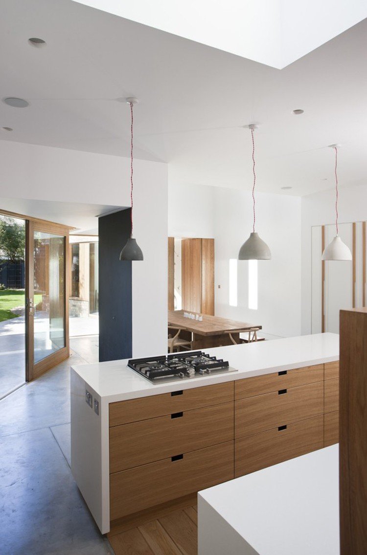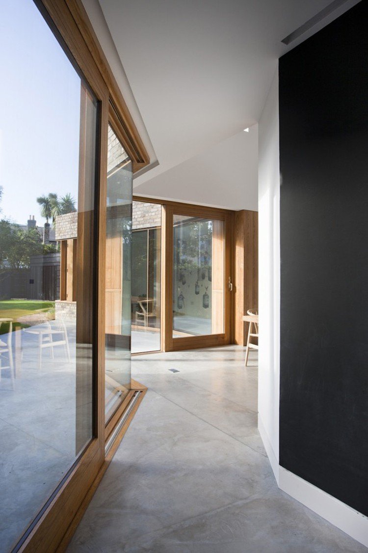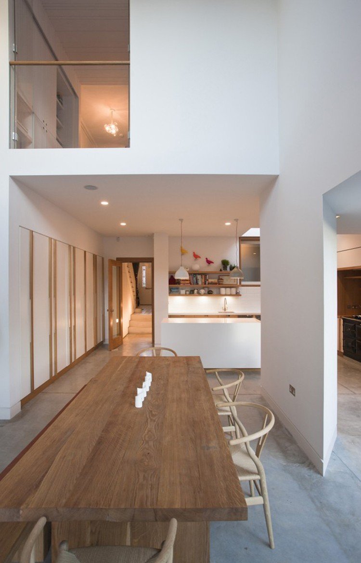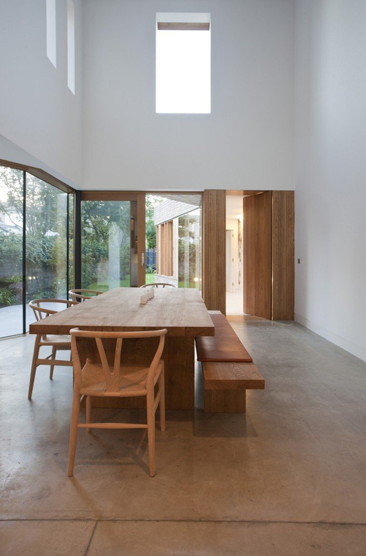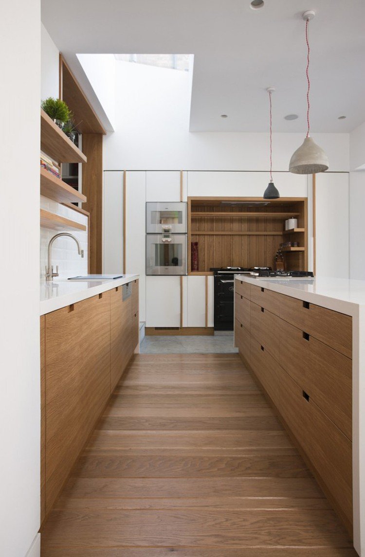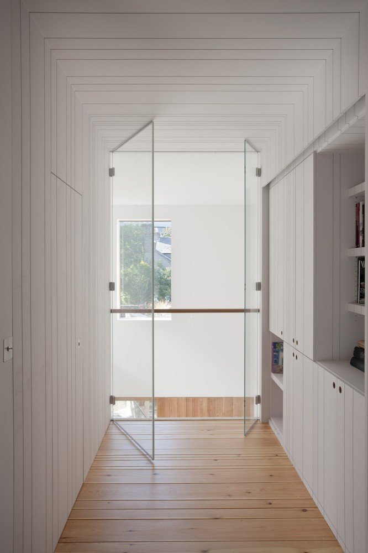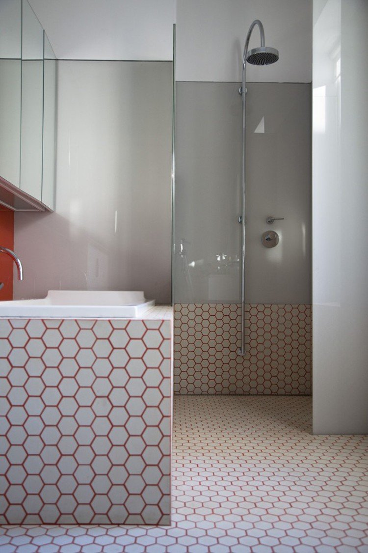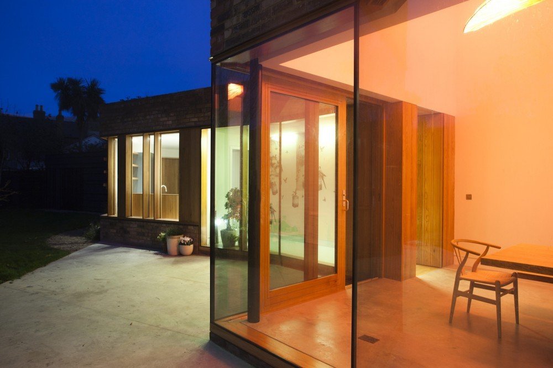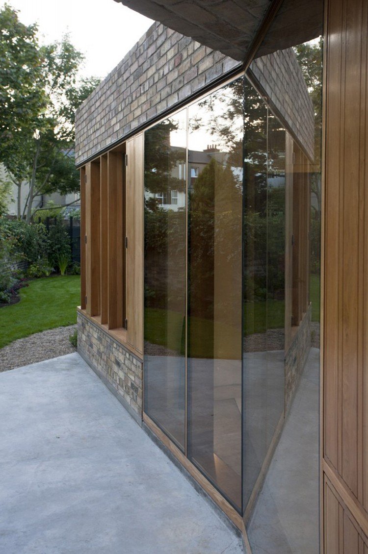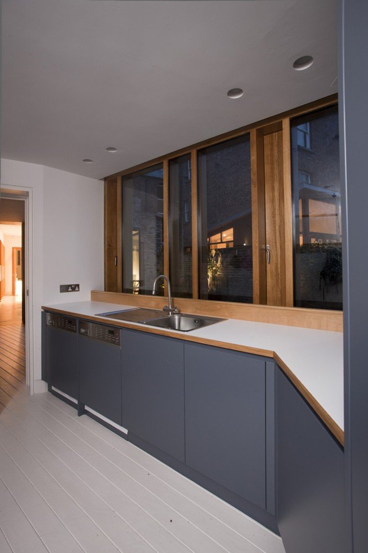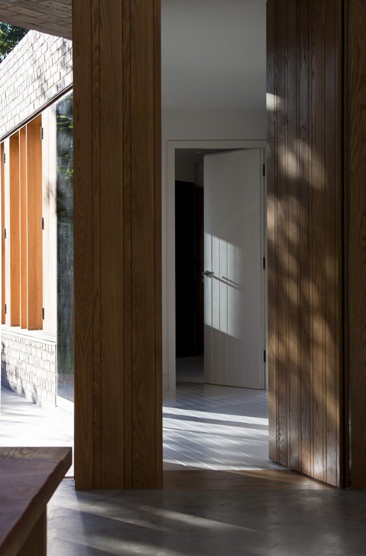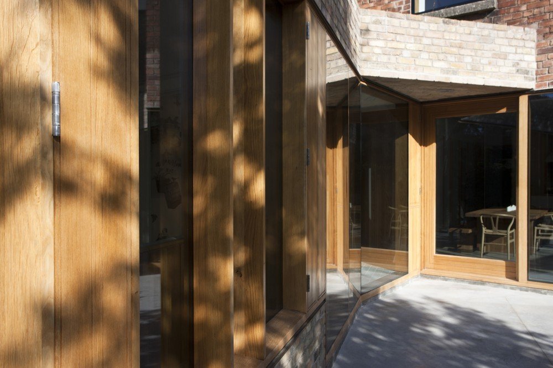From its brick façade and stoic wrought-iron gate, Ballsbridge seems to be a typical 19th-century house common across Dublin, Ireland. However, Peter Legge Associates has worked its magic on the residence, transforming the interior of the house to a modern equivalent. The trickiest obstacle in the renovation process was dealing with the segregated quarters on the first floor, an historical artifact of the servant’s spaces about two centuries ago. To remedy this, a glazed, snaking hallway was added as a unifying element that that borders the patio and backyard. In order to build more vertical unity of space, a bedroom over the dining room was removed, opening up the interiors with a makeshift atrium. Classic details were preserved in the process, and the windows are framed by European oak to preserve a sense of history, and the floorboards were given fresh life with a quick sand and caulk.
Via – Photographs Sean Breithaupt + Yvette Monohan


