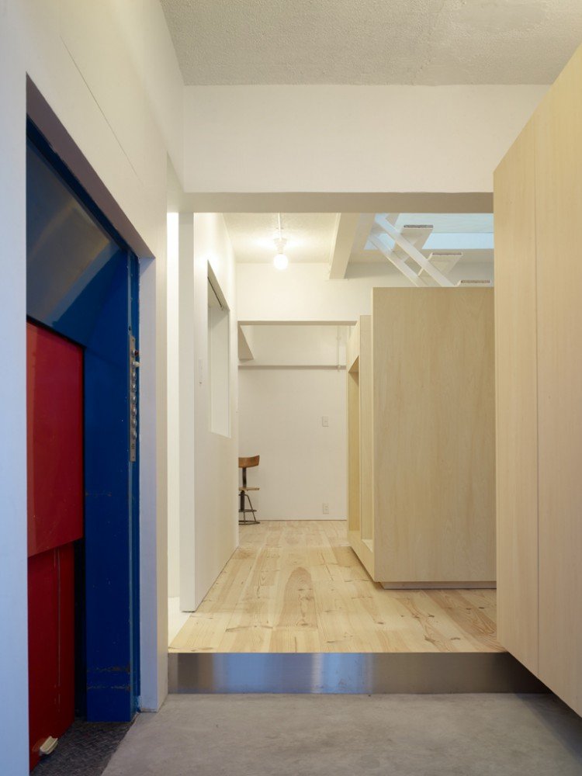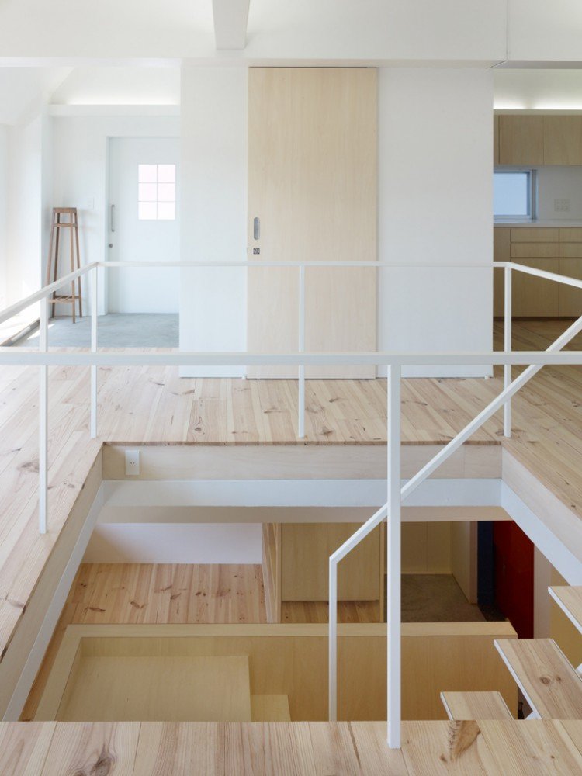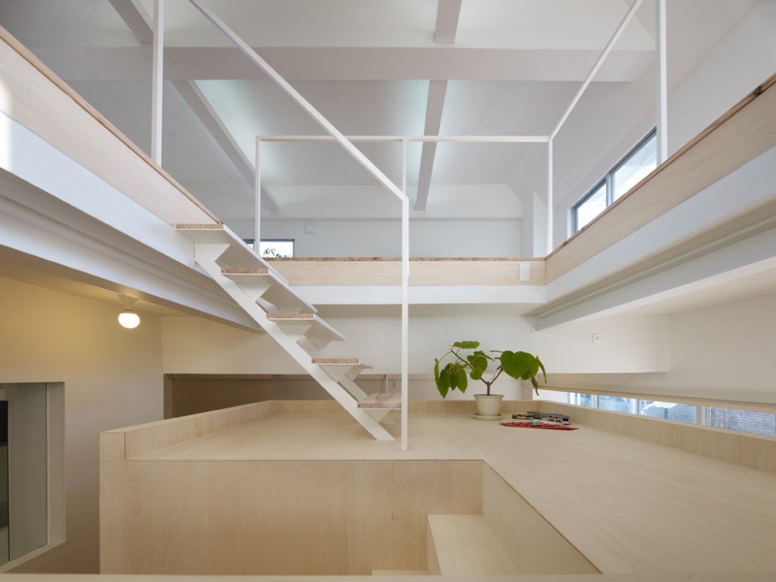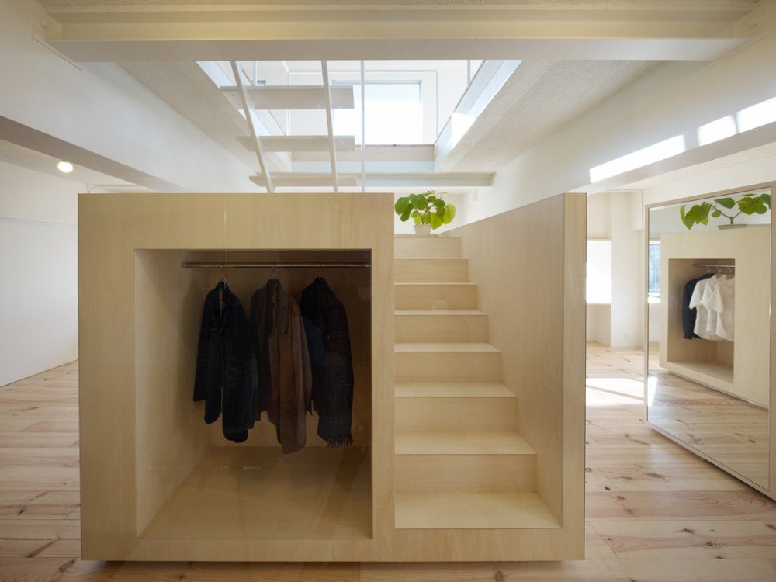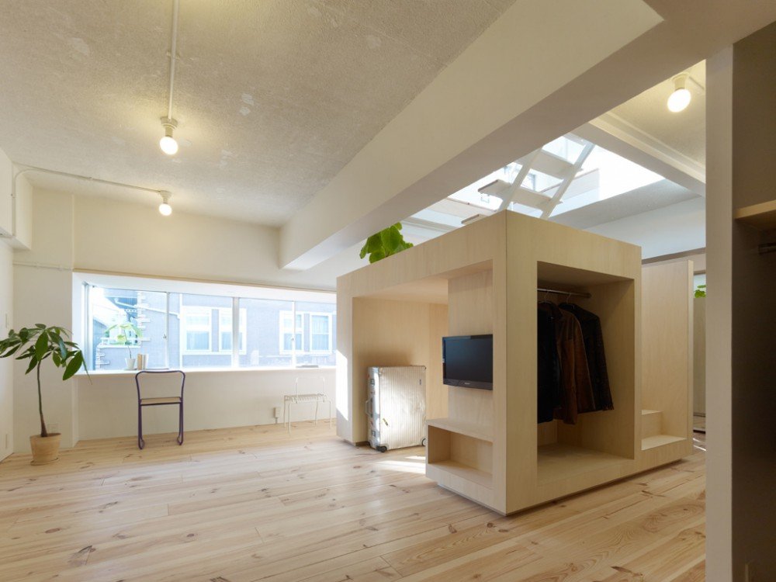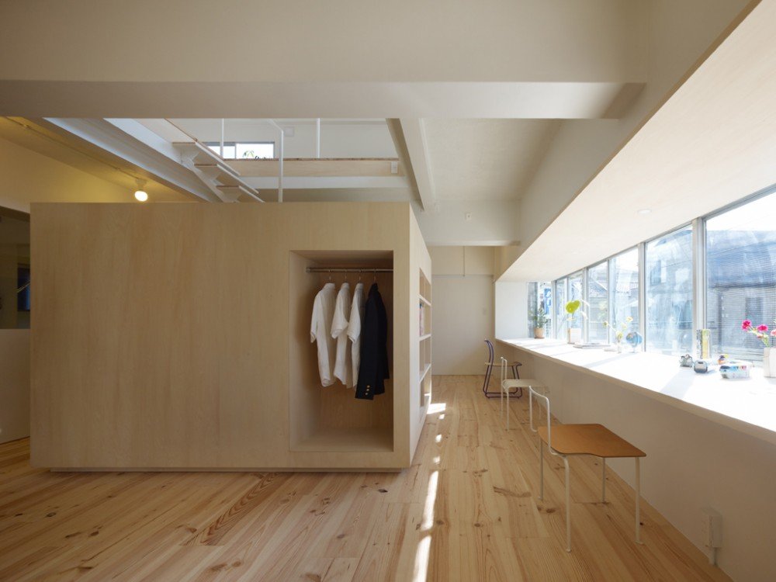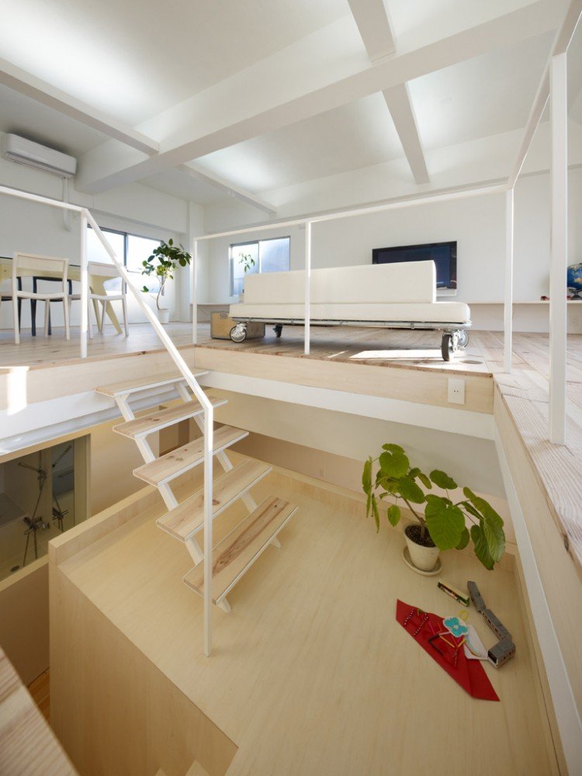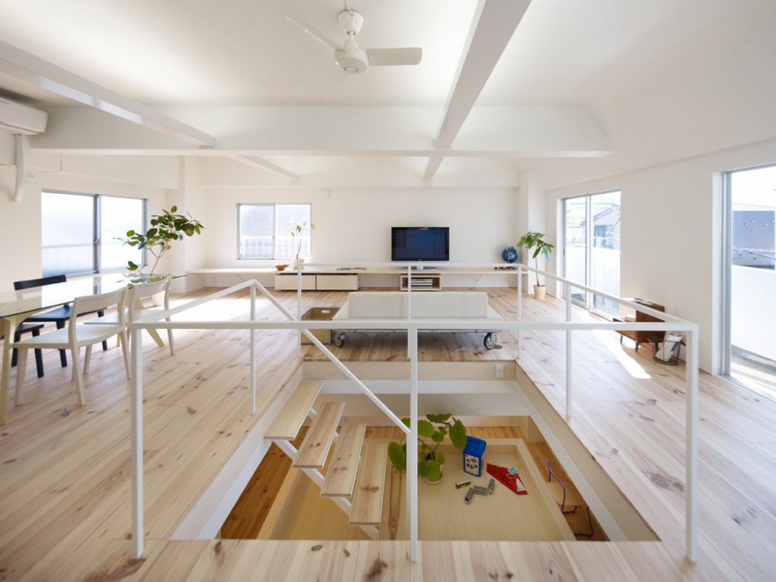Once brimming with supplies, desks, cabinets and other components of office life, the Megurohoncho home is kept away on the second and third floors of a 40-year old reinforced structure in Tokyo, Japan. Torafu Architects revamped the building’s outer appearance and the living quarters above the first floor. The well-lit living space on the third floor soars over the surrounding homes while the second floor provides a space for privacy and intimacy. In the center of the top level, a hole and a large piece of furniture with built in stairs was put directly below it to increase the fluidity of the building. A sense of space and personality interlaces together throughout the interior due to the slightly off-center furniture loosely dabbled around the home. The long bay windows serve as a desk on the second floor while the renovated veranda on the third floor leads to the entrance. All these elements create an atmosphere for unity and reprise to coexist within the remaining remnants of the original structure.


