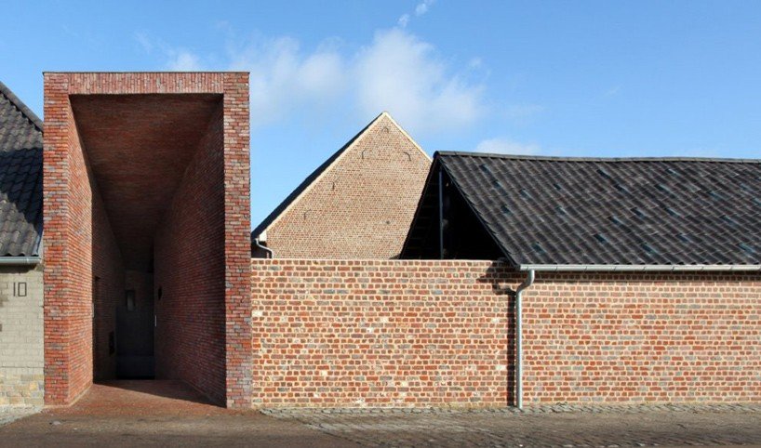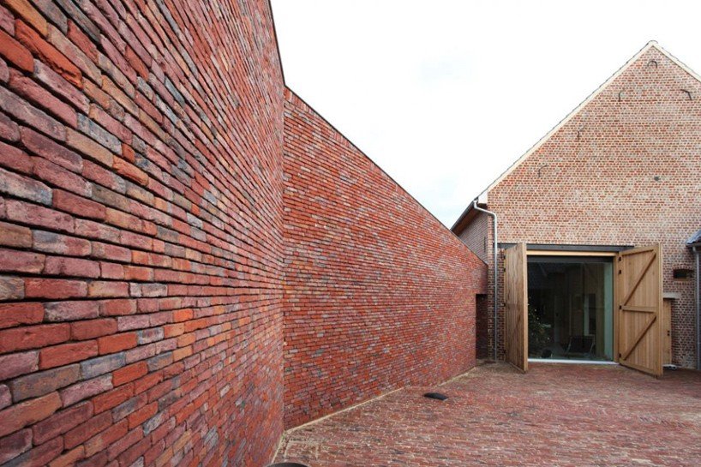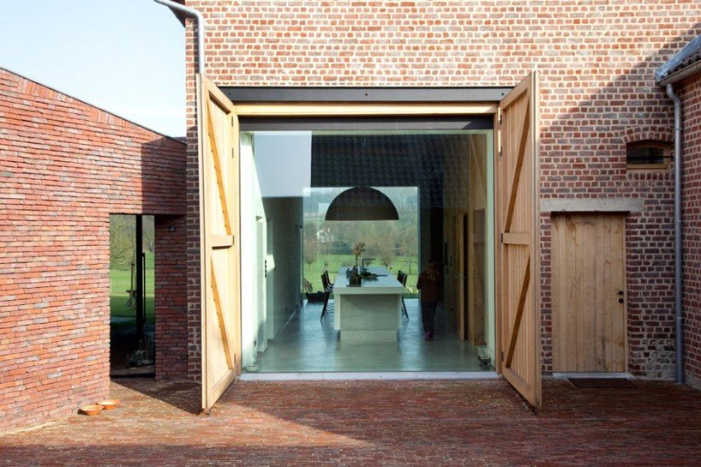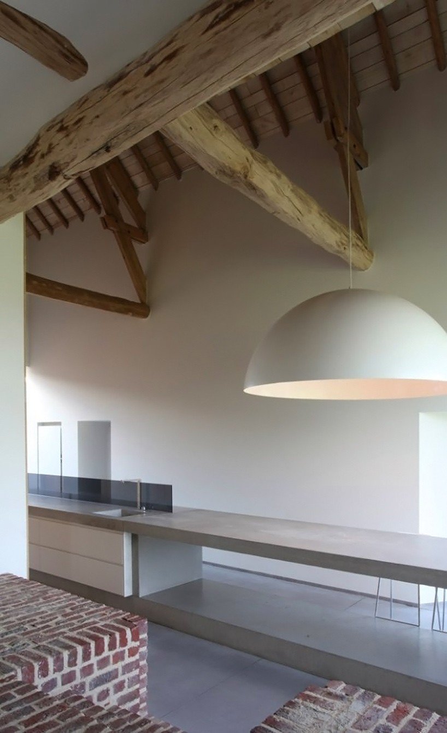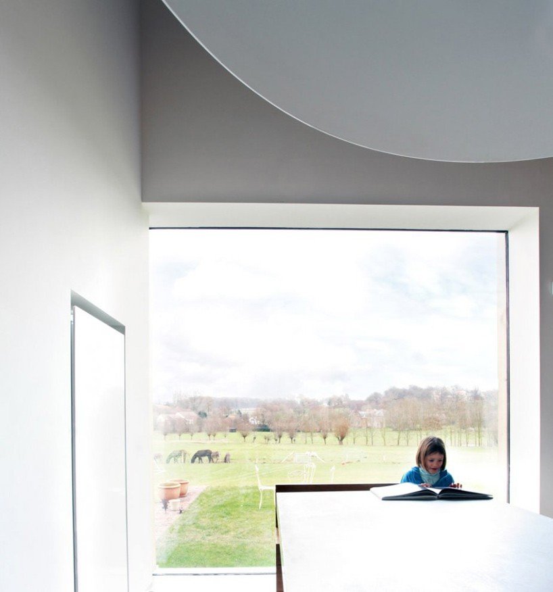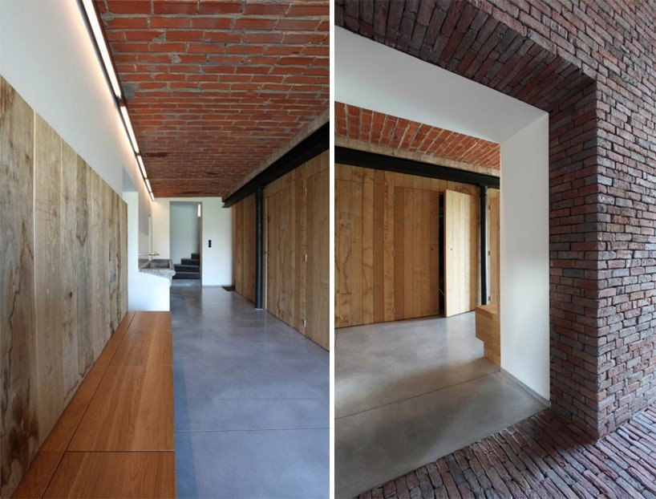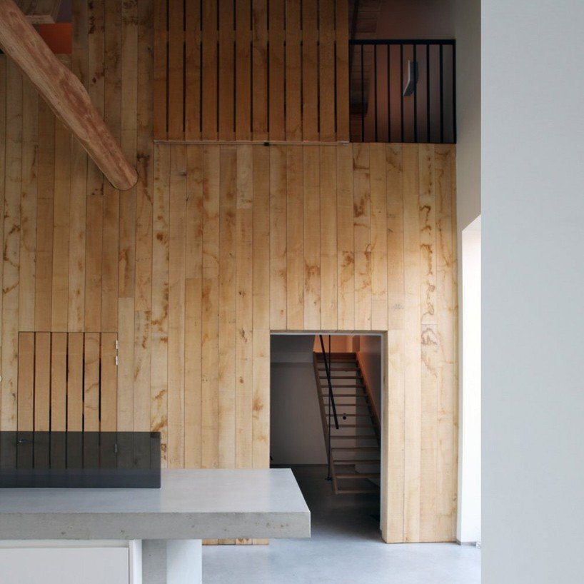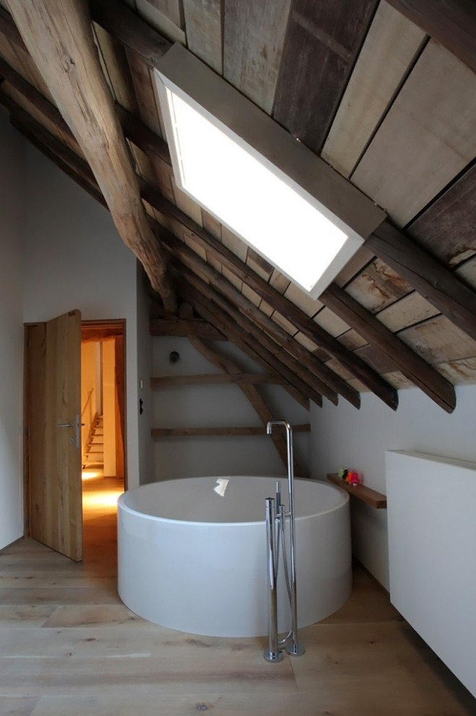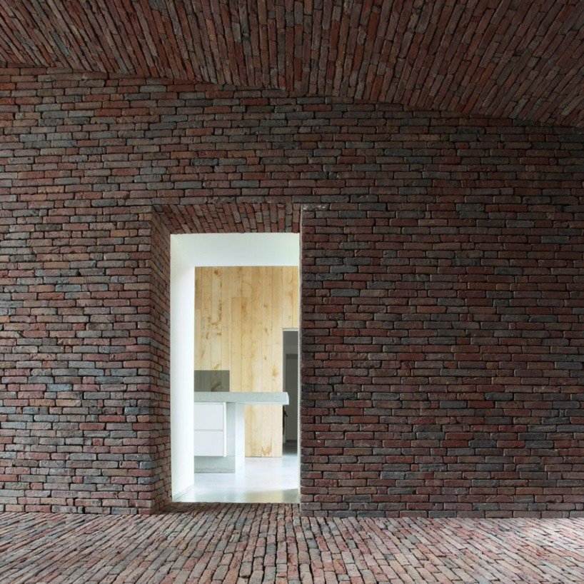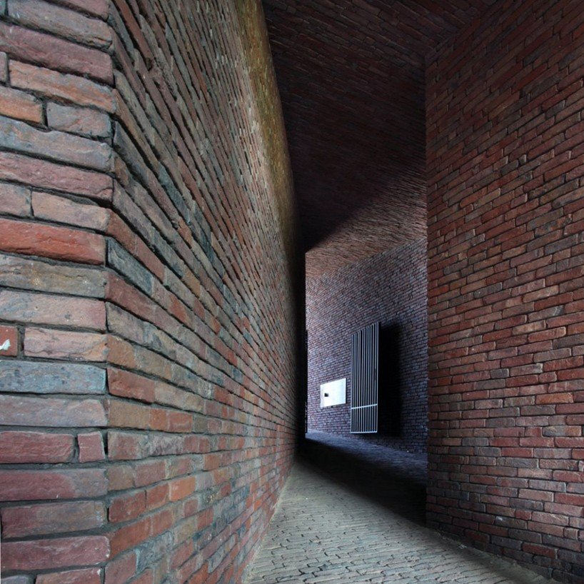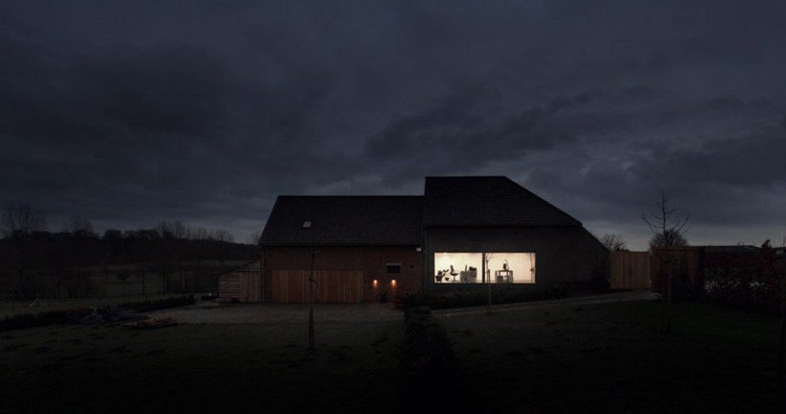The Rabbit Hole not only provides animals with the medical attention and care that they need; it’s also a beautiful home that provides reprise and comfort in Pajottenland, Belgium. LENS ASS Architecten designed this gorgeous red brick house with a tunnel that extends from the street. This narrow tunnel links the existing buildings together and also circles around a outdoor yard in the center. The tunnel leads guests into the home while also securing privacy through its blockage of direct views into the yard. The veterinary clinic neighbors the abode through the spatial connection of the confined outdoor area. Views of the flourishing farmland and oriental 17th century Gaasbeek Castle enchant residents through the home’s strategically placed windows. The exposed roughly carved wooden beams and posts present a rustic atmosphere throughout the entire home. Barn-styled doors cloak over the windows and openings to create a restored farmhouse presence to the Rabbit Hole’s exterior.


