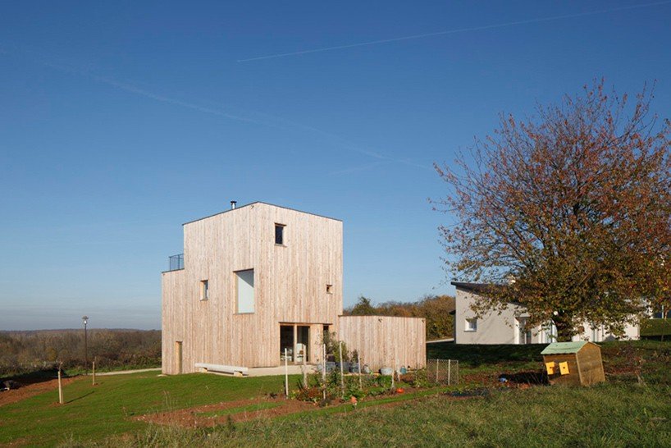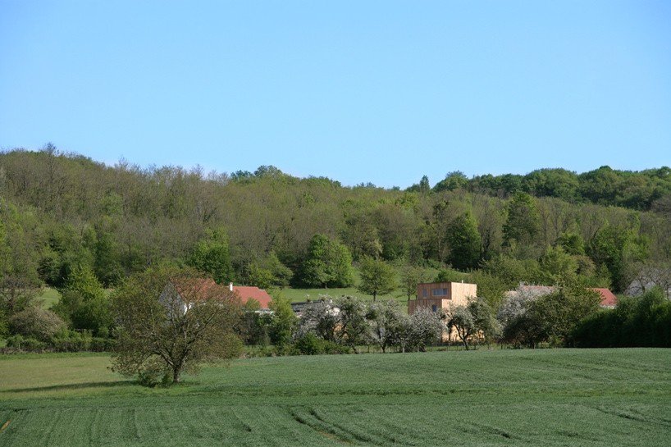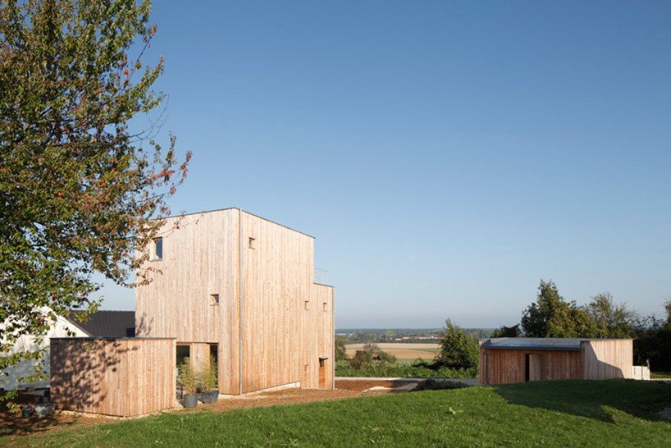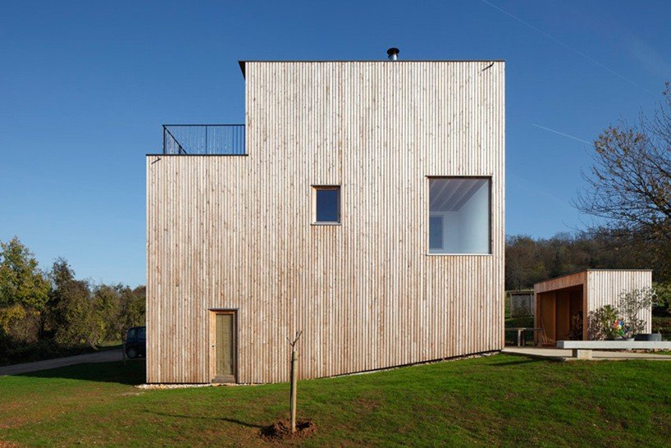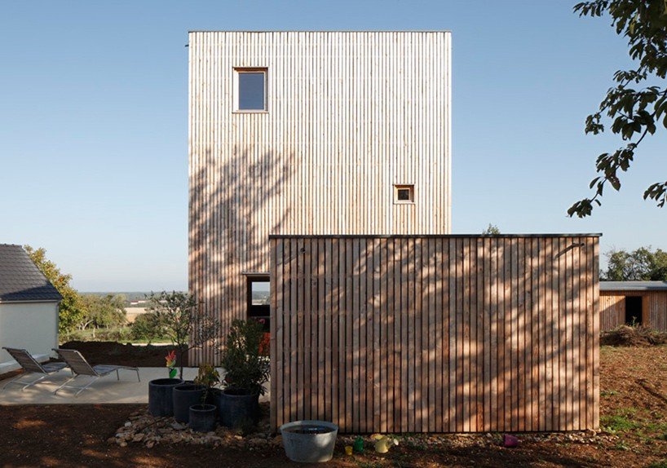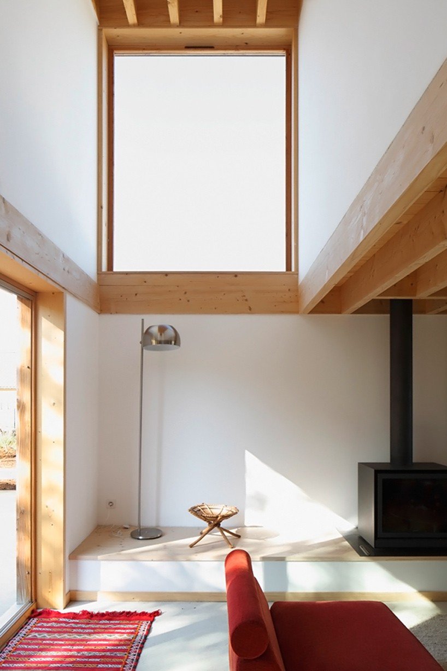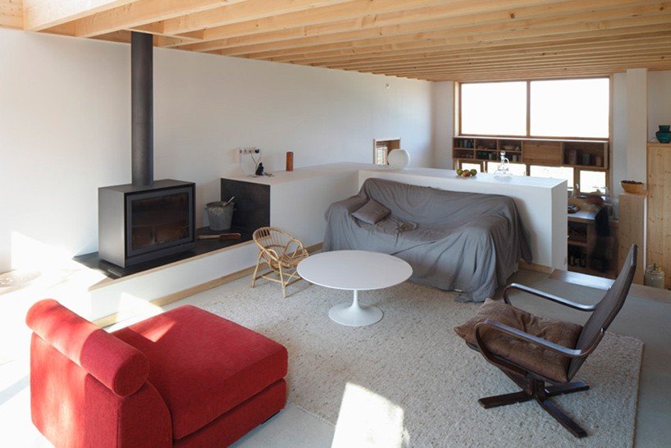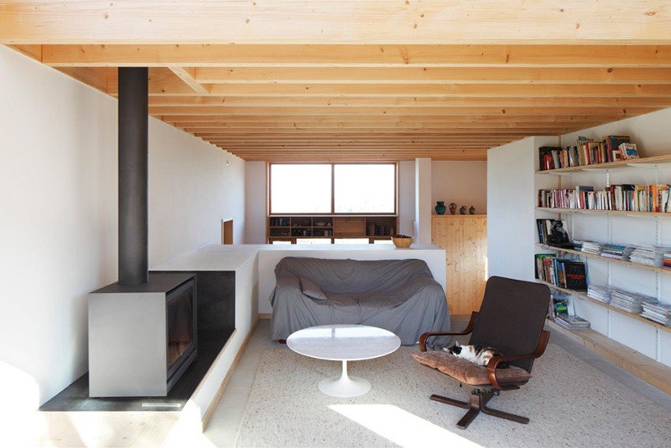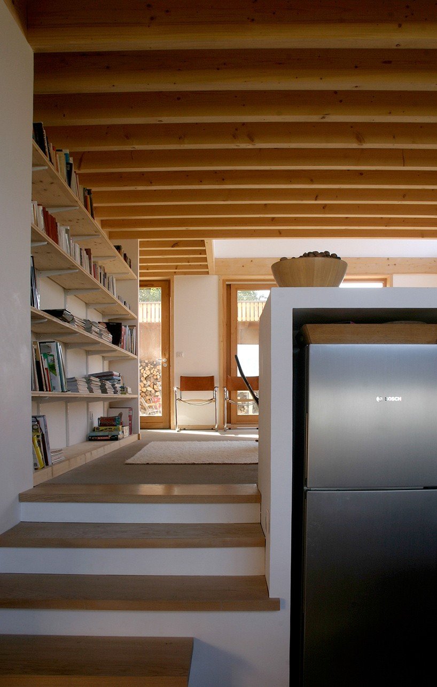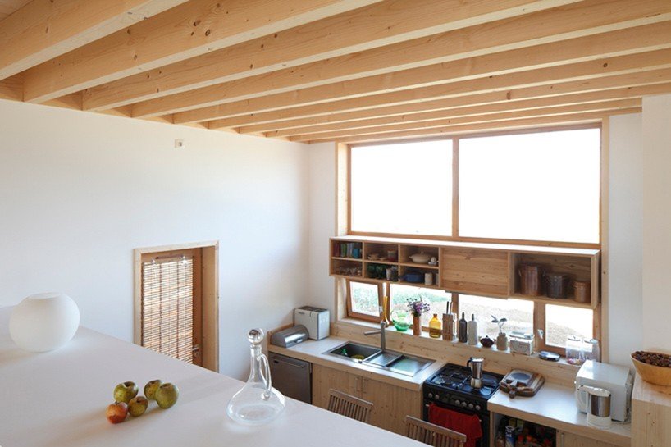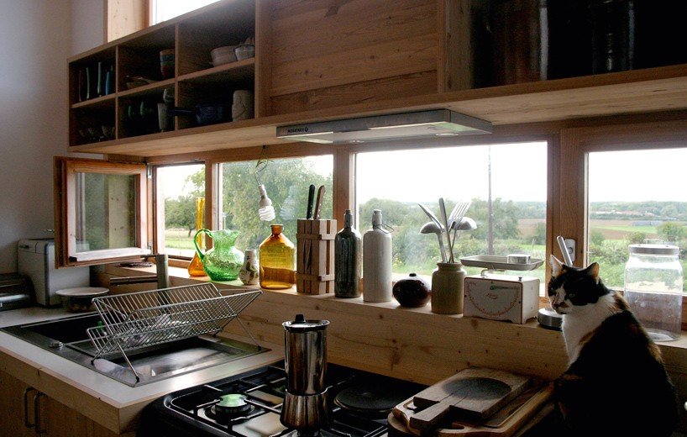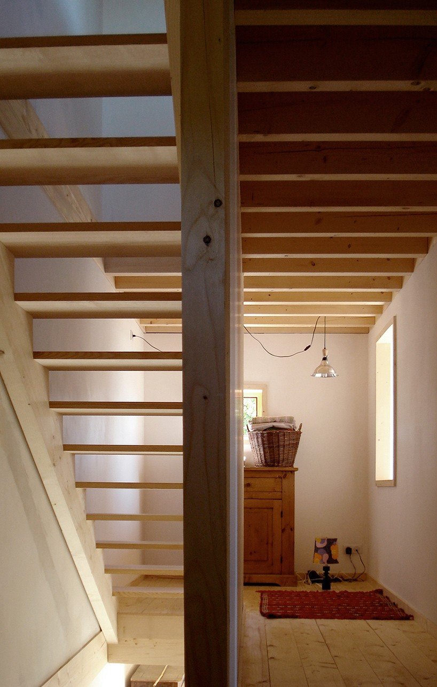Bernard Quirot Architecte & Associes has designed the “Sampans House,” a beautiful three-storey residence that captures the engaging views of the lush landscape surrounding it in Jura, France. It rests on a small hill in its boxy form emphasizing itself as a vertical and compact structure. The home is encased with a natural Douglas pin skin with rectangular windows to accentuate the surface at random openings. Warmth radiates throughout the home because of the visible wooden beams on the ceiling. A elevated terrace is created from a removal on the third floor providing a private outdoor space with breathtaking vistas of the Mont-Roland terrain. The kitchen and living areas gain definition on the ground floor due to the natural curves of the land. A transition between the living room and the outdoor terrace is made easyily from the sliding doors of the room that lead to the garden and sheltered annex outside.
[smartads]
Via @designboom


