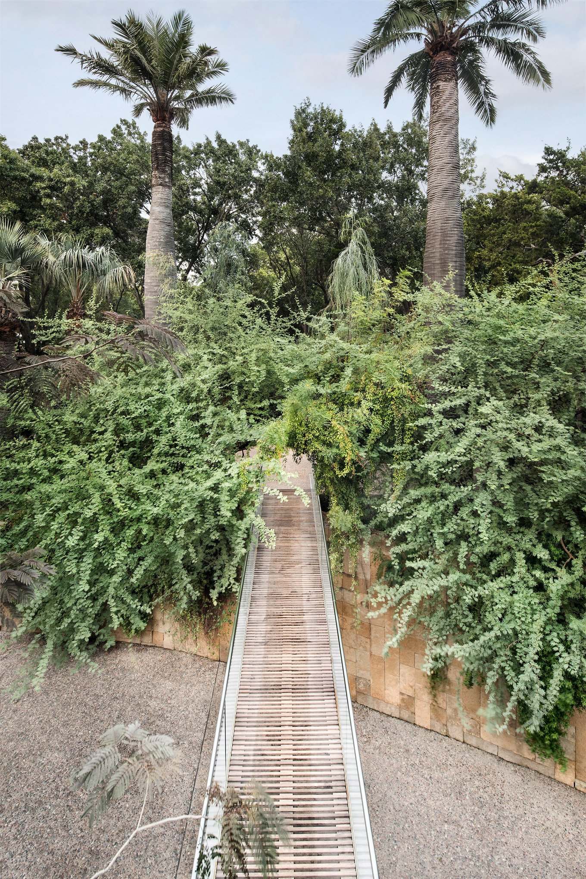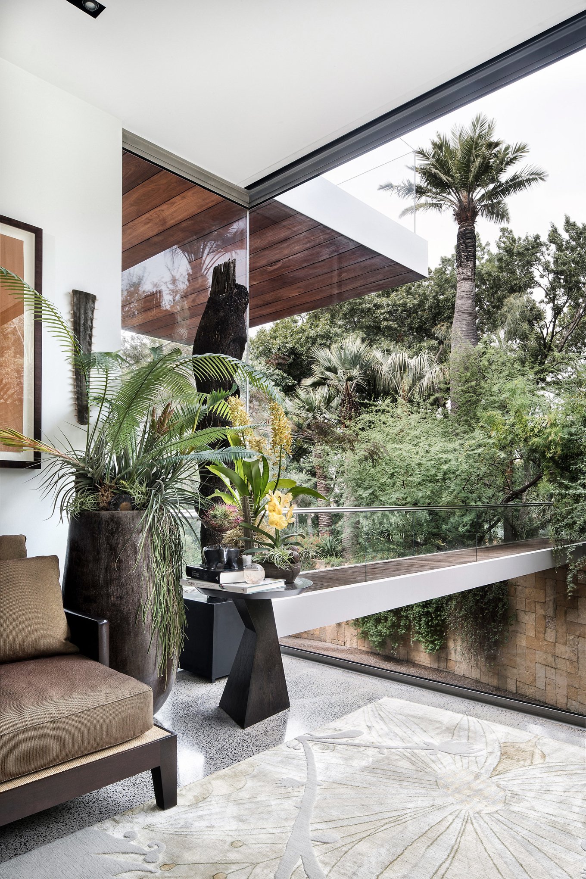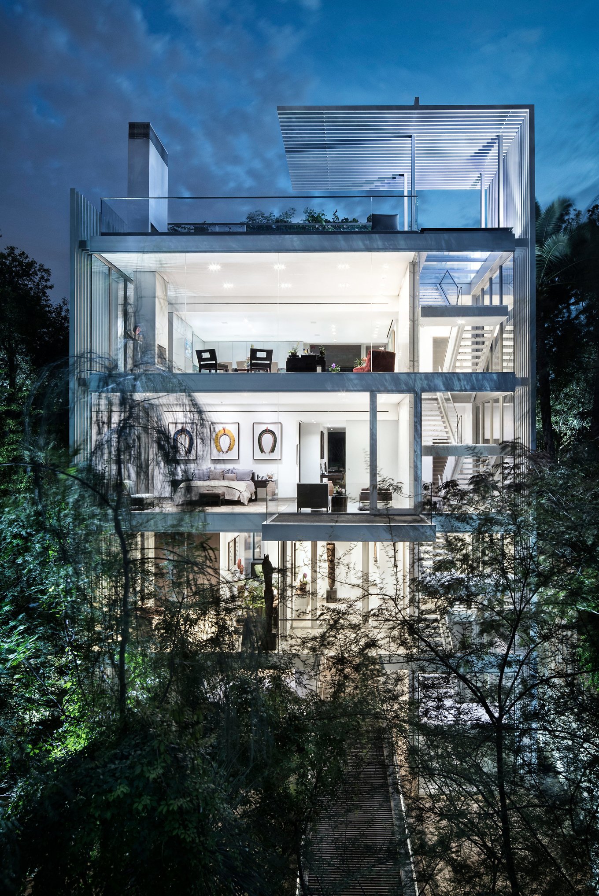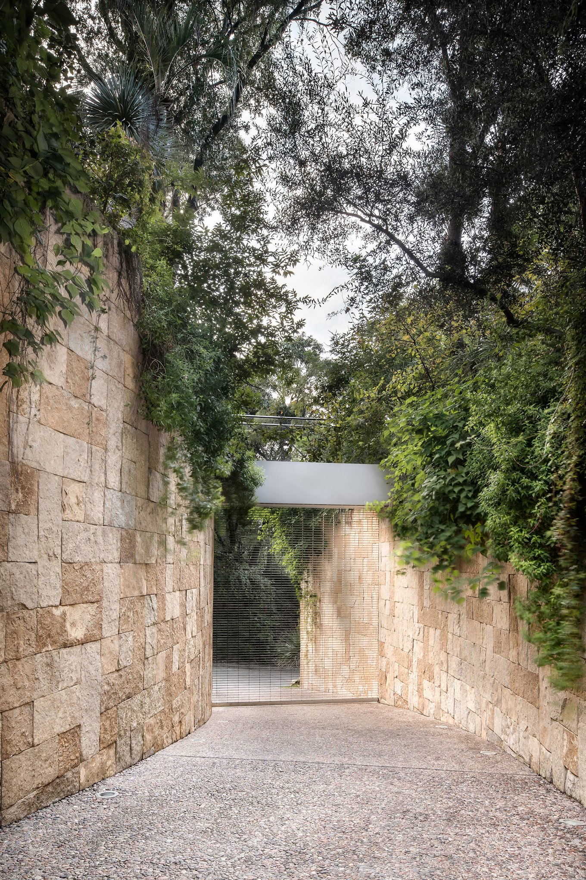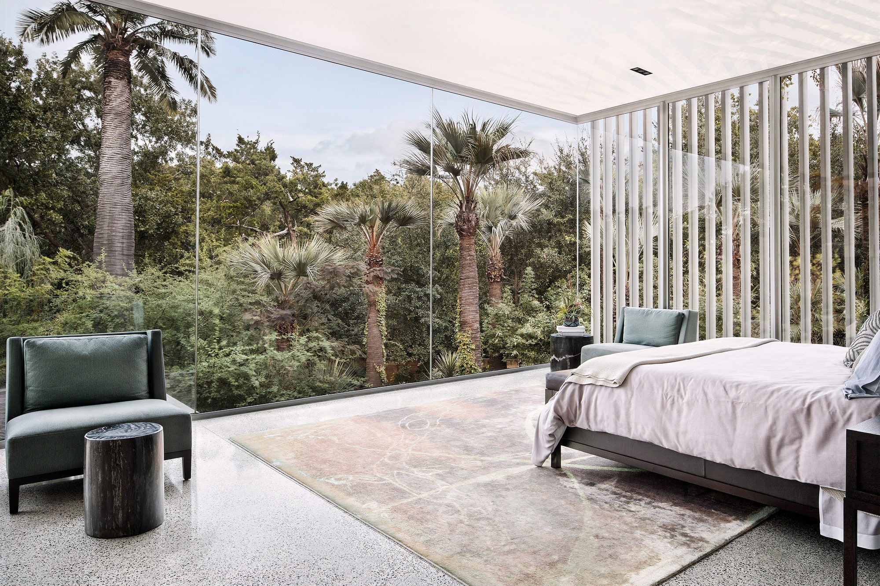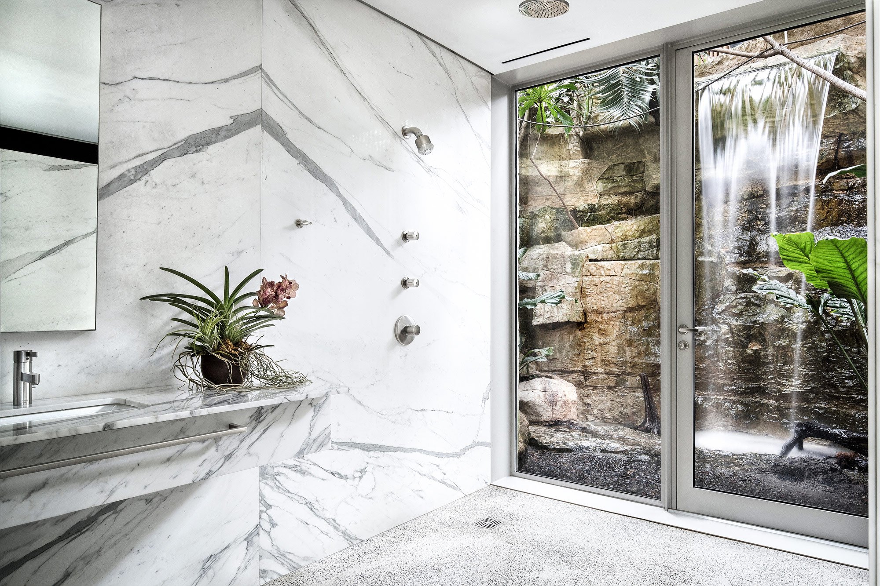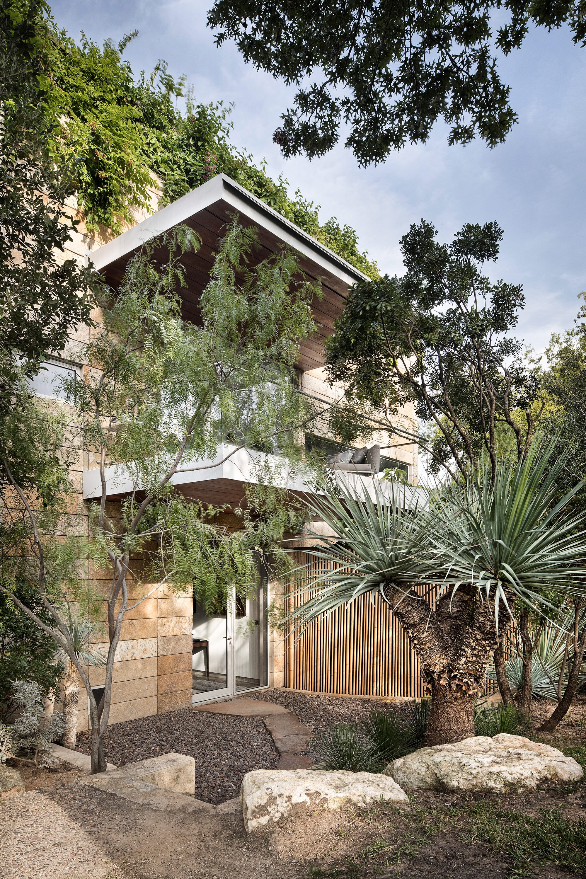Located in a lush landscape just outside of Dallas, this contemporary home allows its inhabitants to feel like they’re on a year-round vacation. Designed by Miró Rivera Architects, Vertical House features clean lines and simple geometric shapes as well as a tasteful blend of glass, concrete and steel. As a result, the house provides a modern counterpoint to the natural setting, its sleek design offsetting the tropical-like surroundings.
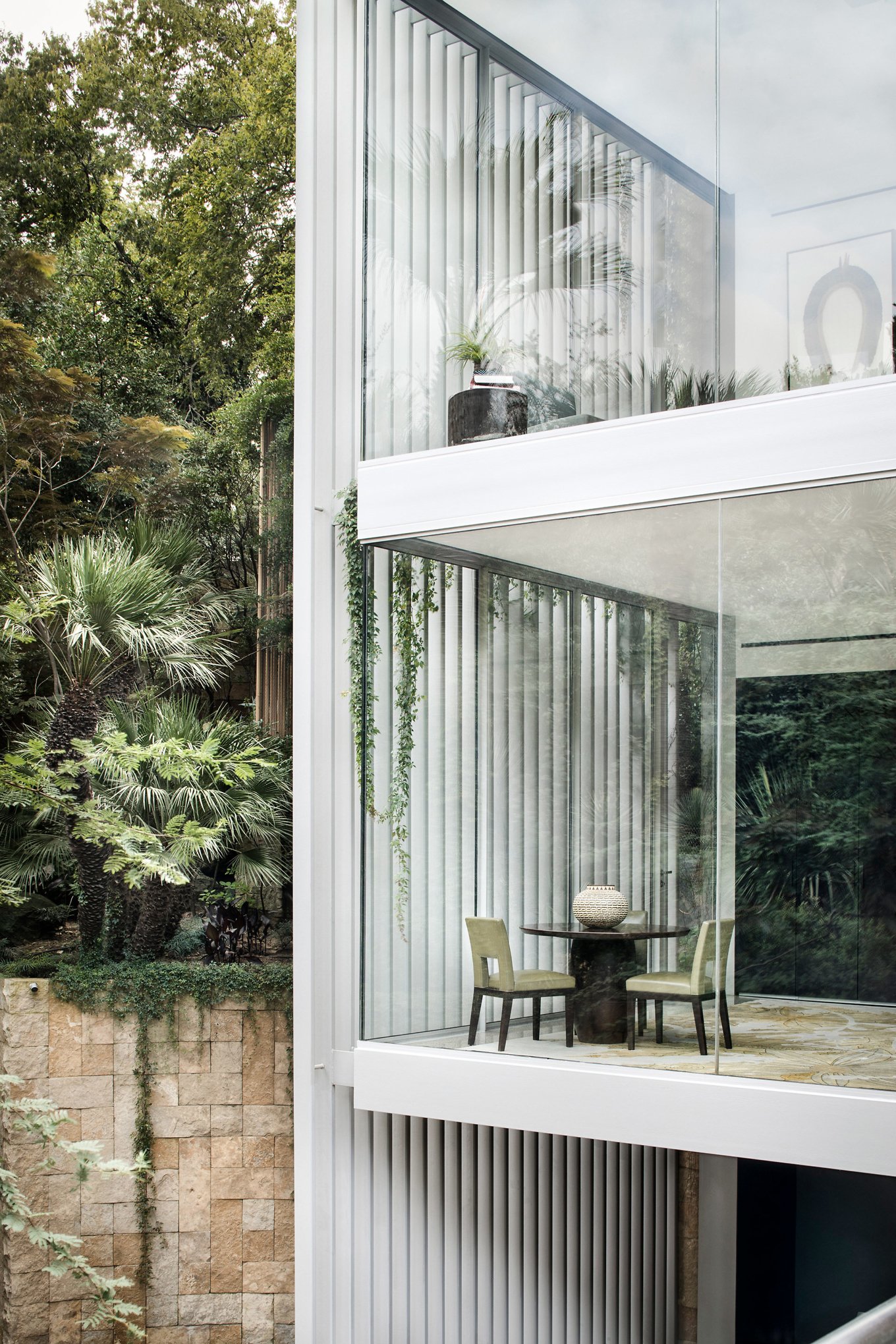
A steel foot bridge leads towards the entrance. Two exterior screen walls measuring 60 feet in height frame the sides of the building, providing privacy and shade at the same time. A glass-enclosed staircase leads visitors through the floors. The garden facade boasts glazed walls, creating a dialogue between the interior and nature. Natural light floods the rooms. White walls and polished concrete floors complement neutral tones and textured rugs as well as the occasional splashes of color. A Carrara marble accent wall runs through the height of the house, connecting the living spaces. At the top, an open-air terrace provides spectacular 360-degree views over the green landscape and the city’s skyline. Photographs© Miró Rivera Architects.
