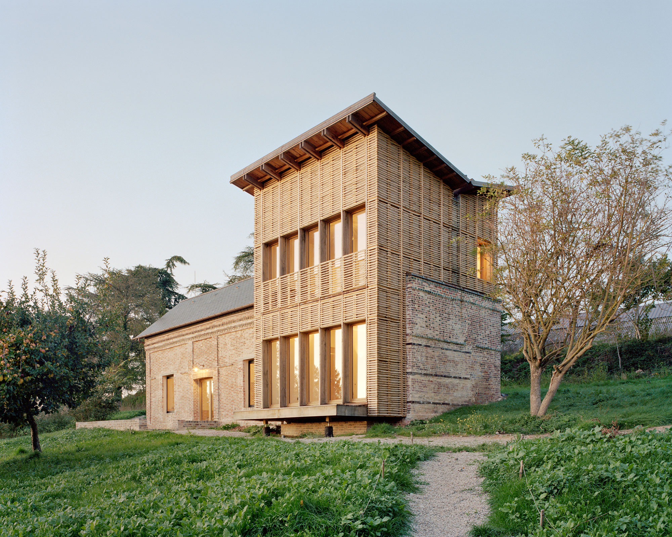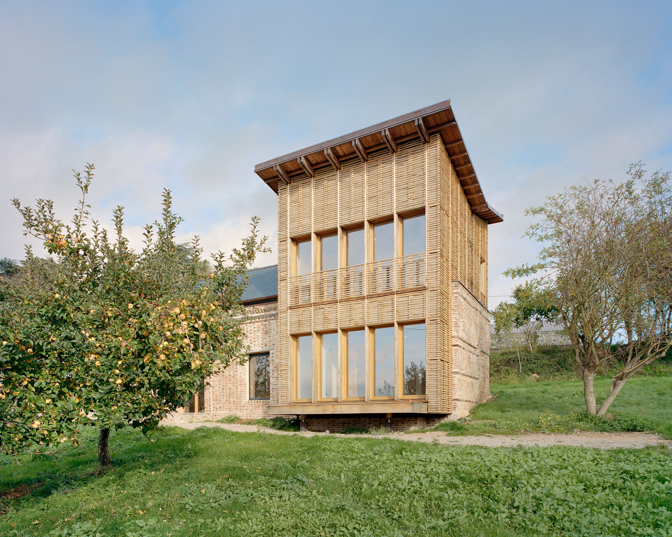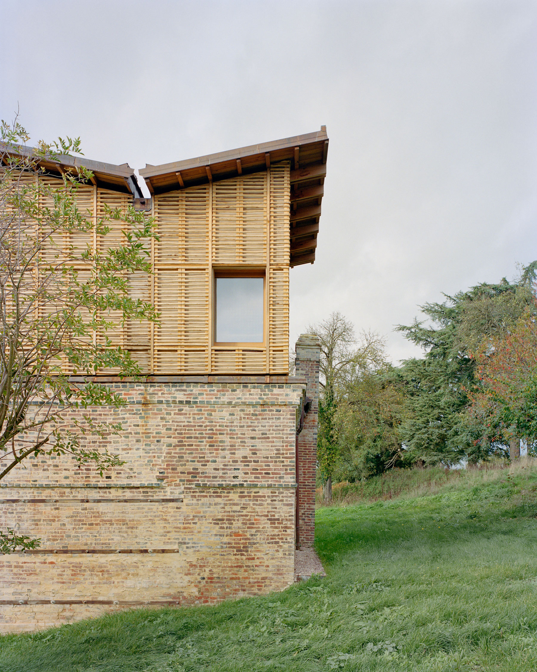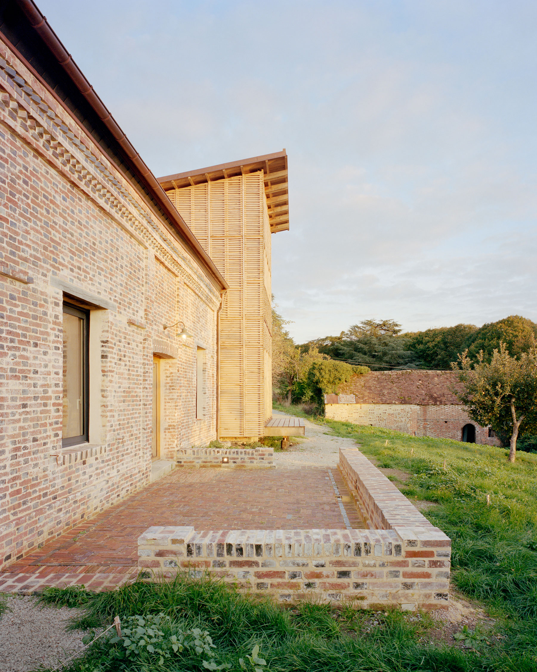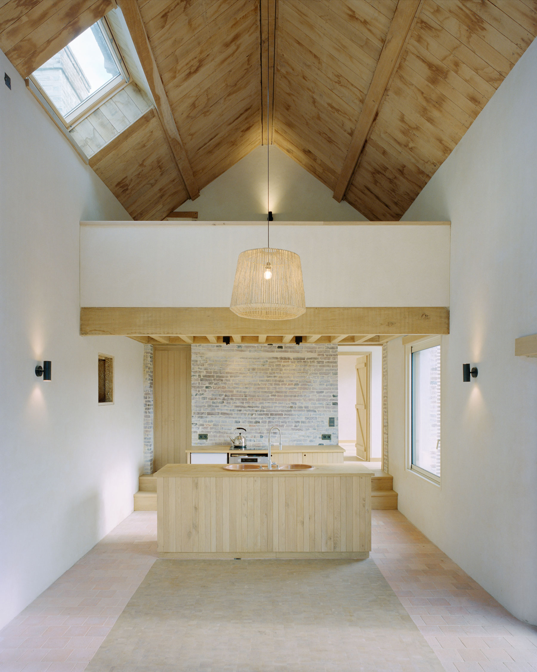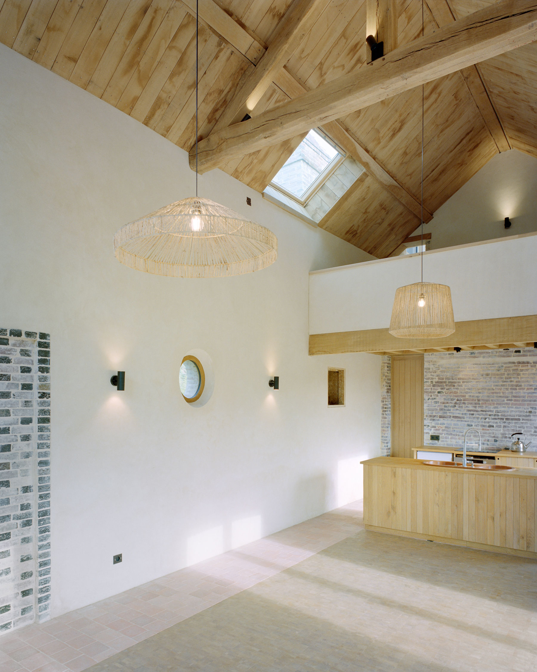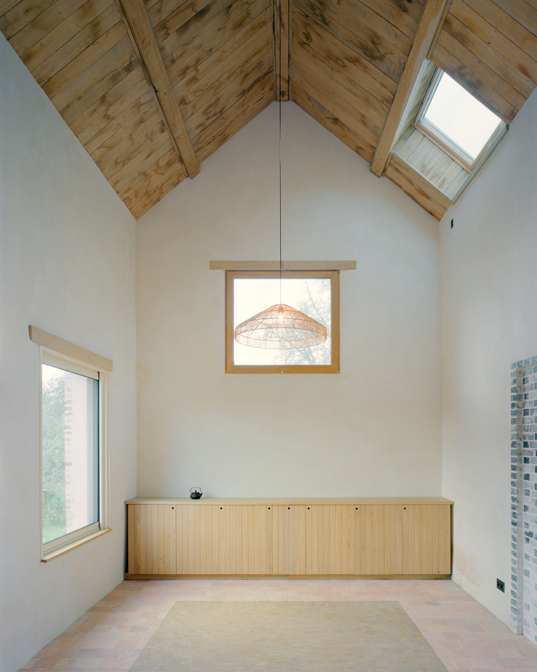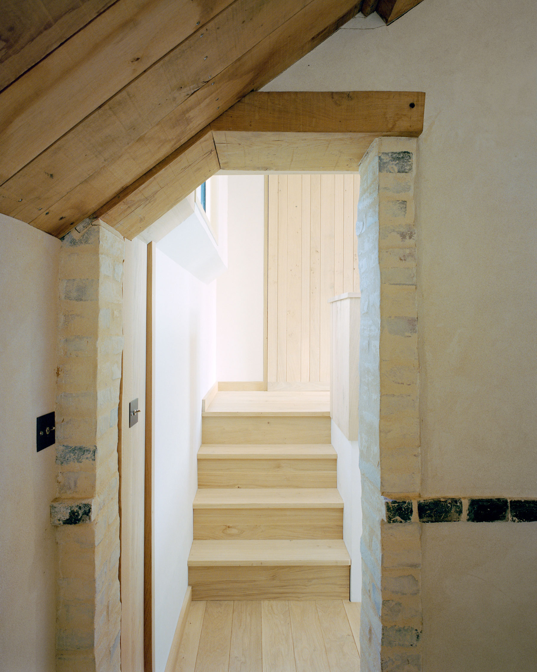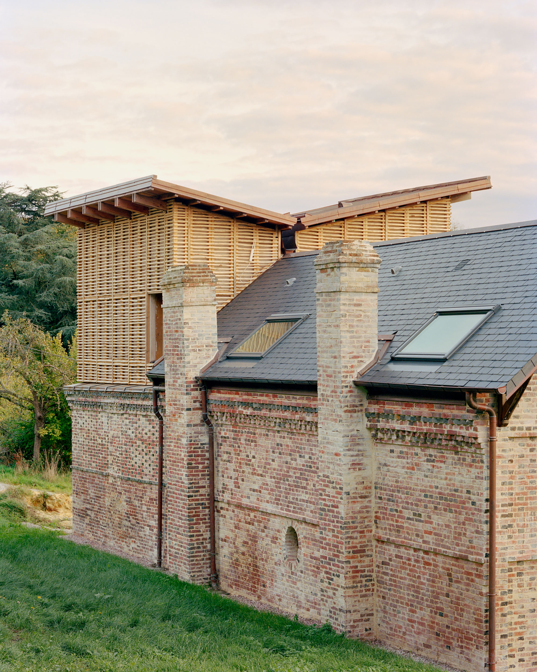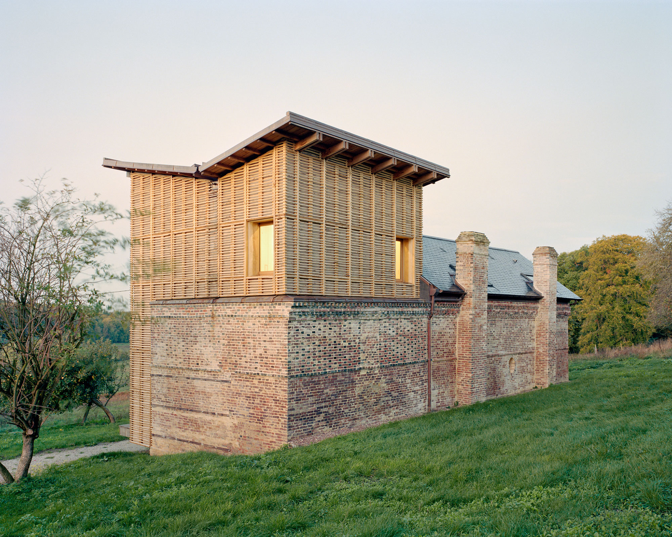A sustainable renovation project completed through a collaborative process with a local community in France.
Named Le Costil, this project takes sustainable architecture and design to a whole new level through an experimental approach. Working with the local community in Sap-En-Auge, Normandy, France, architecture collective Anatomies d’Architecture completed the renovation of a traditional brick house over a period of two years. The team collaborated closely with a network of locals that included stone masons and quarry workers, lumberjacks and woodworkers as well as farmers, historians, researchers, and volunteers. The goal? To renovate the dilapidated house using only natural materials, sourced from an area with a radius of under 100 km. This meant that the team couldn’t use concrete or plastic to complete the project. Additionally, the studio had to constantly find alternative solutions to standard building methods, often turning to regional techniques and the architectural heritage of the area for inspiration.
The traditional house measures only 83 square meters and has two wings. One boasts a gabled roof, while the other has a butterfly roof. To reconnect the building to its context, history, and traditions, the team used local materials. The foundation is made with robinia wood, the frame from Douglas fir, the insulation from hemp, and the bioclimatic cladding from chestnut slats. Recycled cork covers the roof, while raw earth from the site covers walls and fills gaps. The studio also used reclaimed wood and tiles, along with some of the building’s original brick to create a terrace. Inside, white walls complement rough brick wall sections, warm tiles, and wood furniture. Large windows frame the rural surroundings, while skylights and rooflights brighten the interiors further. Photography © Laurent Kronental and Olivier Sabatier.


