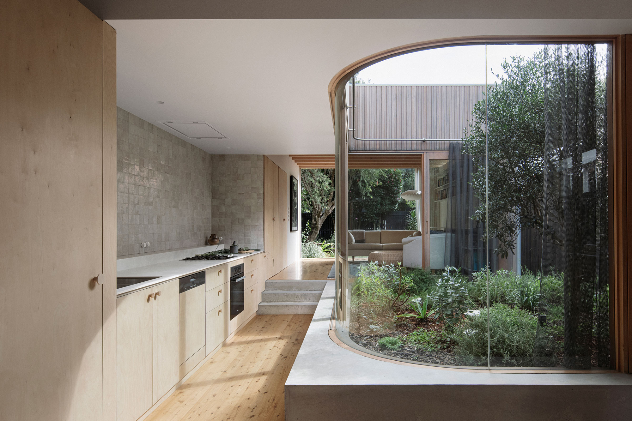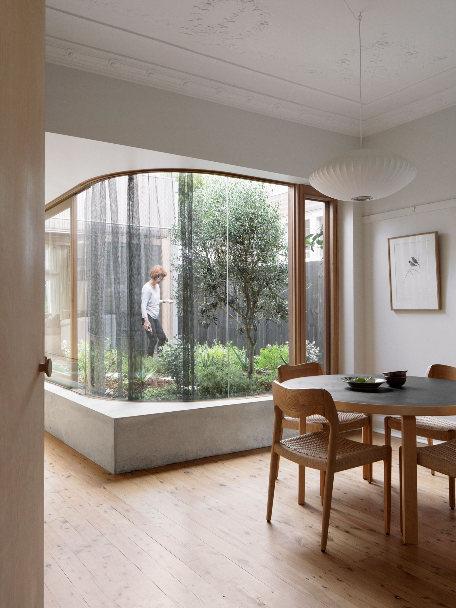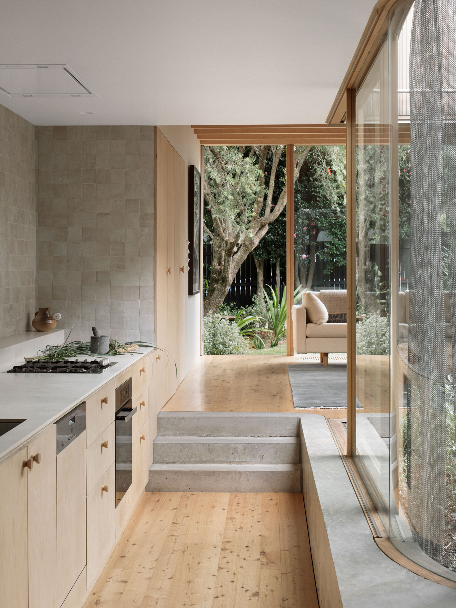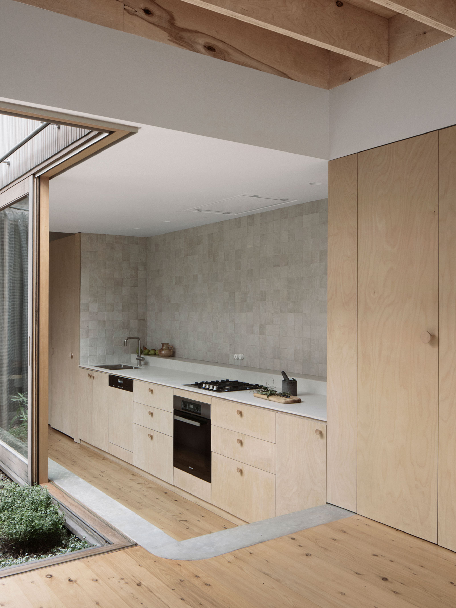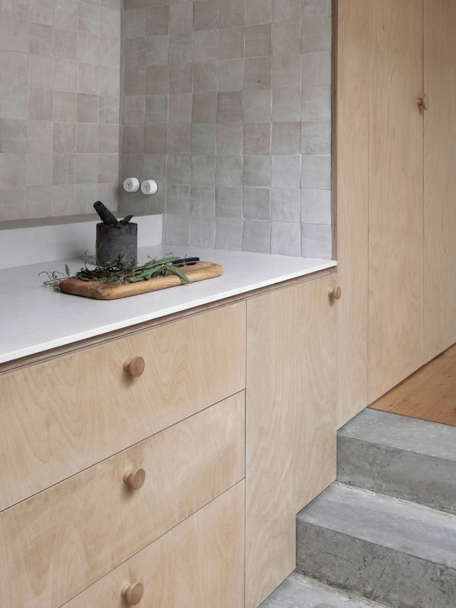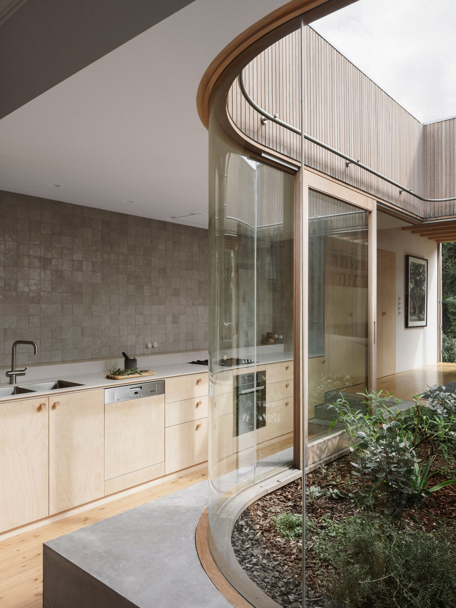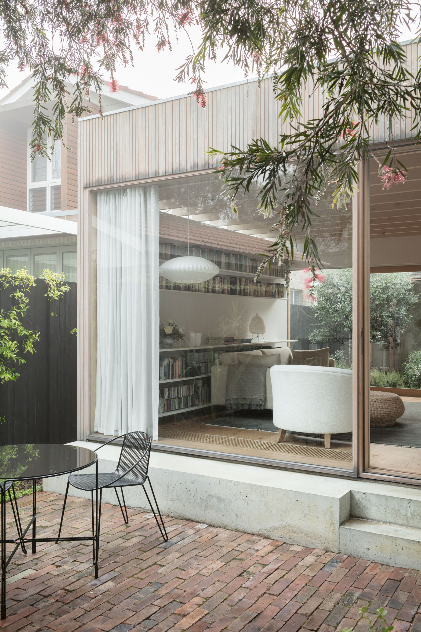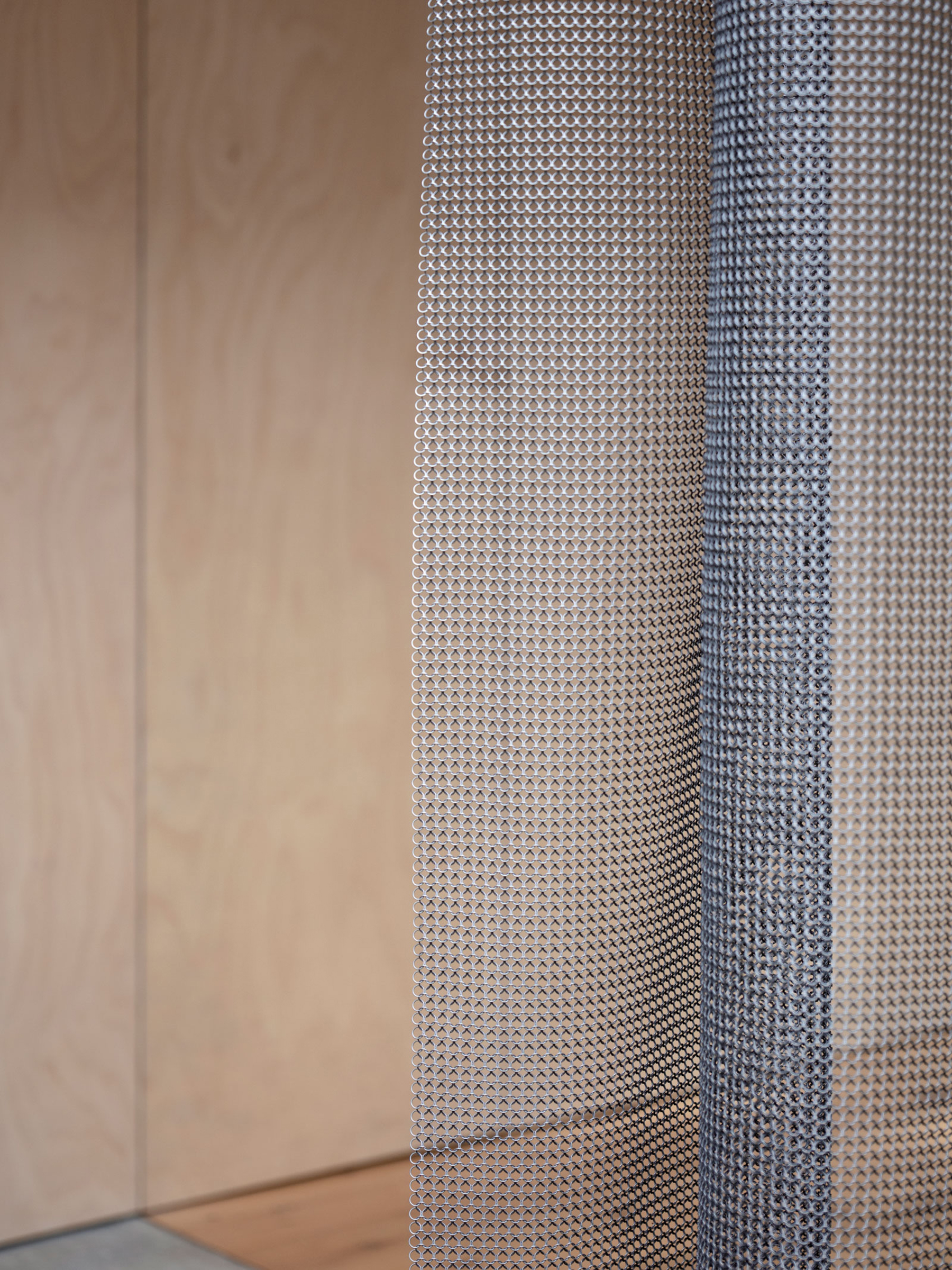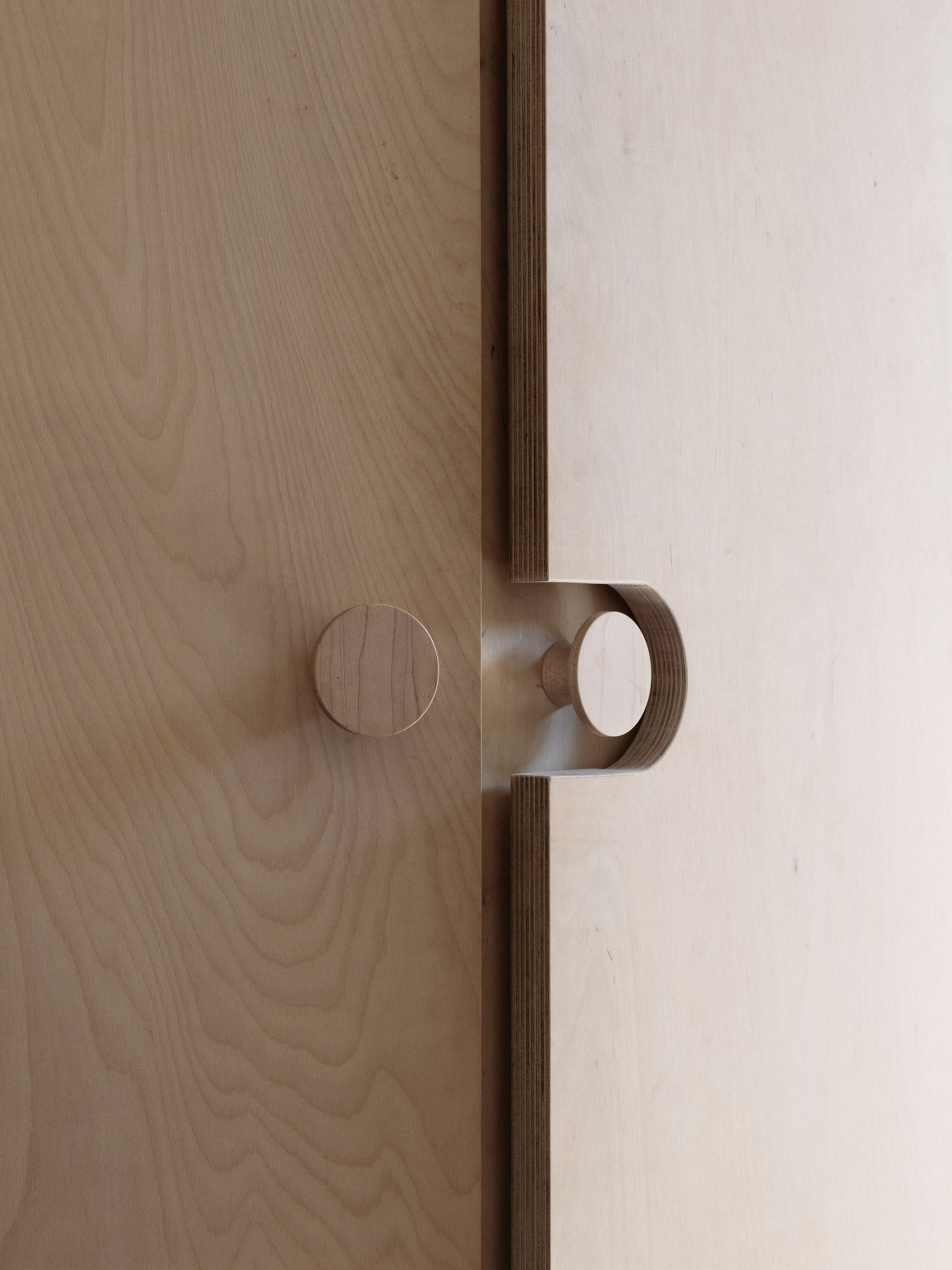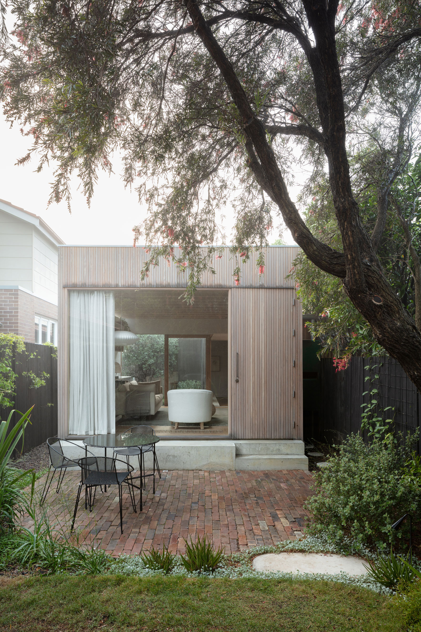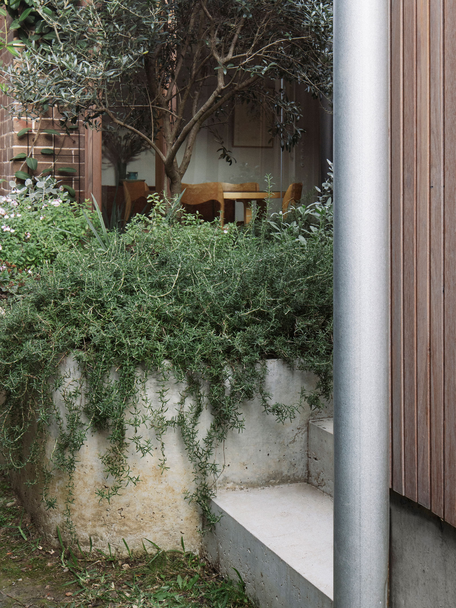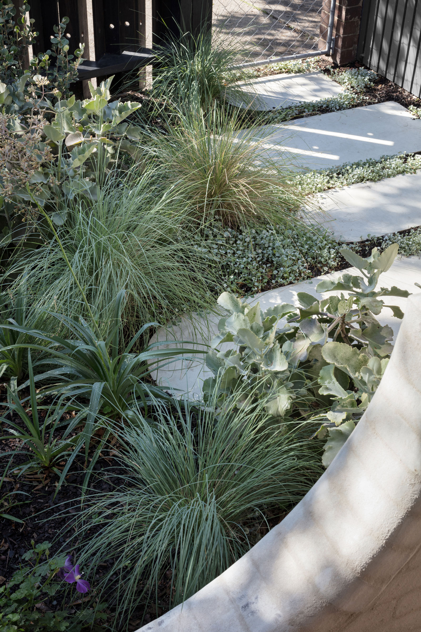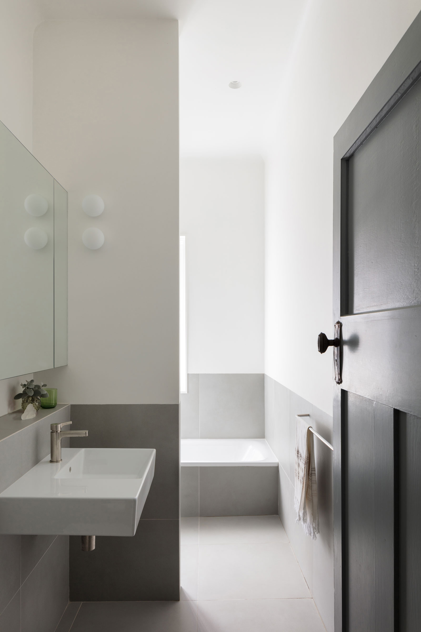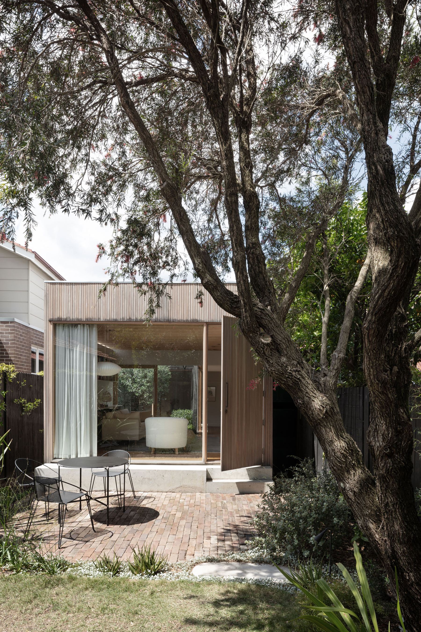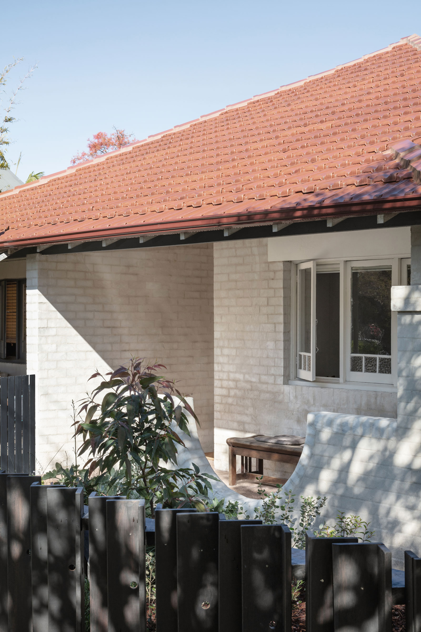A house with living spaces arranged around a courtyard and three gardens.
With House for a Garden, Sydney-based architecture practice Retallack Thompson has highlighted the importance of embracing a close relationship with nature, especially in urban spaces. The studio collaborated closely with the clients and landscape design firm Studio Rewild to complete an architectural project distinctly focused on outdoor areas. The existing Federation-era building in Lilyfield, Sydney, Australia, is semi-detached, which provided the opportunity to create more spacious gardens. Instead of expanding the living spaces with an extension, the team designed three separate gardens, including one in an impressive courtyard with a curved glass wall.
Arranged around the outdoor areas, the redesigned interiors and the social areas open directly to the verdant spaces. Each room overlooks a different garden. Apart from a bird watching garden at the front, the residence also features a lush area at the rear. In the courtyard adjacent to the kitchen, there’s a productive garden with different plants. The interiors have a minimalist design that allows nature to take center stage and thus become the focus. In the kitchen area, the team designed a curved glass wall that opens the space to the courtyard. This outdoor area also floods the heart of the house with natural light. The architects used materials in light colors throughout. Apart from light wood, the living spaces feature concrete surfaces with a smooth finish. Through the expansive glazing, the residents always have a connection to the green surroundings, which change with the seasons. Photography © Ben Hosking and Clinton Weaver.


