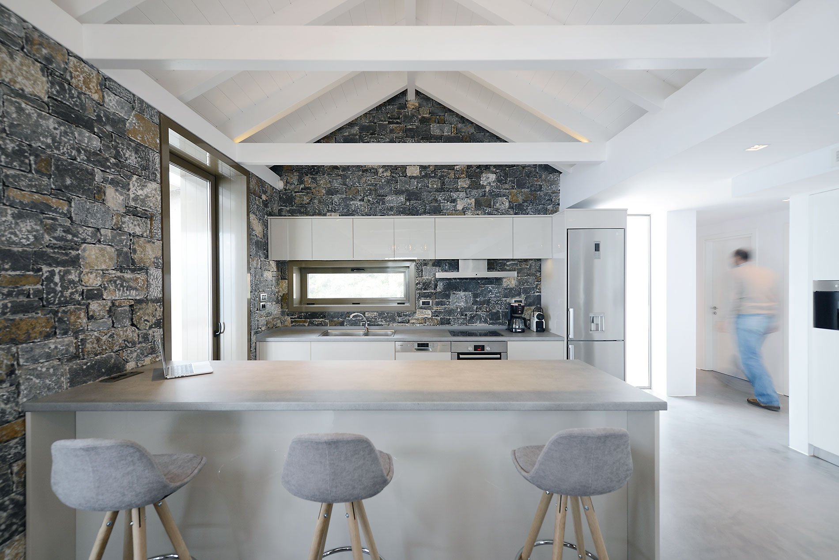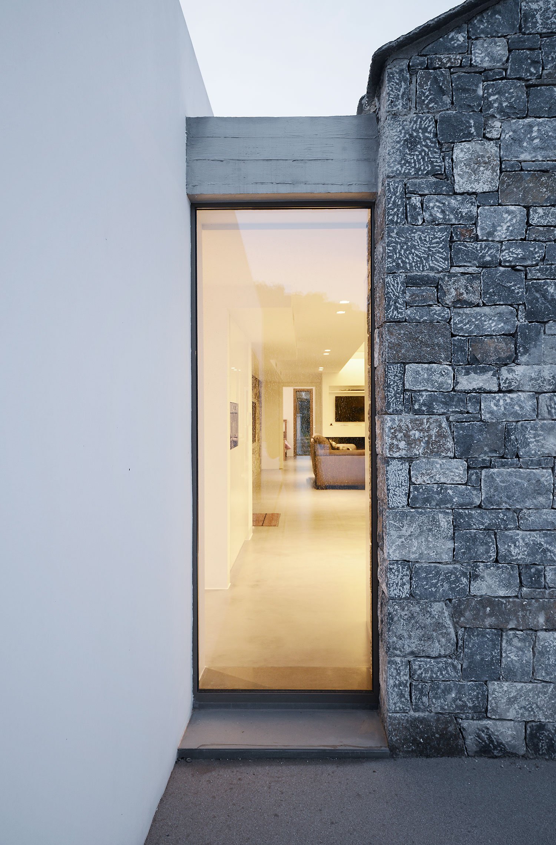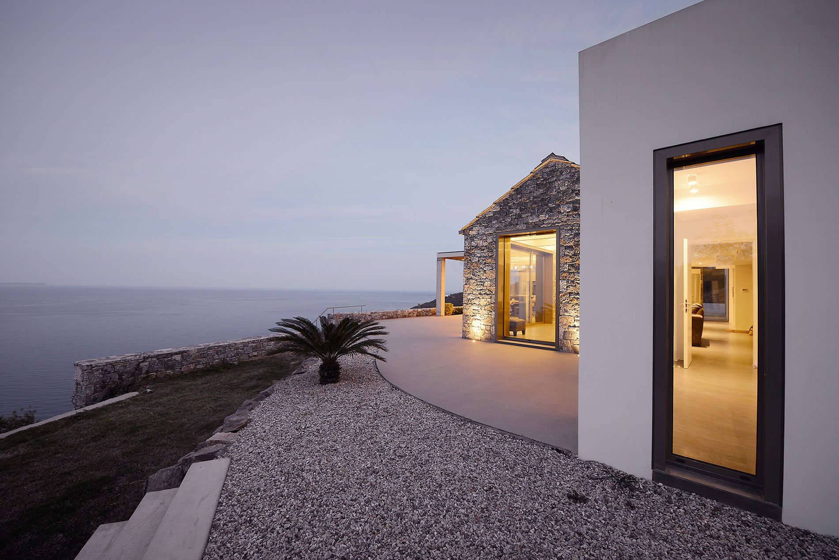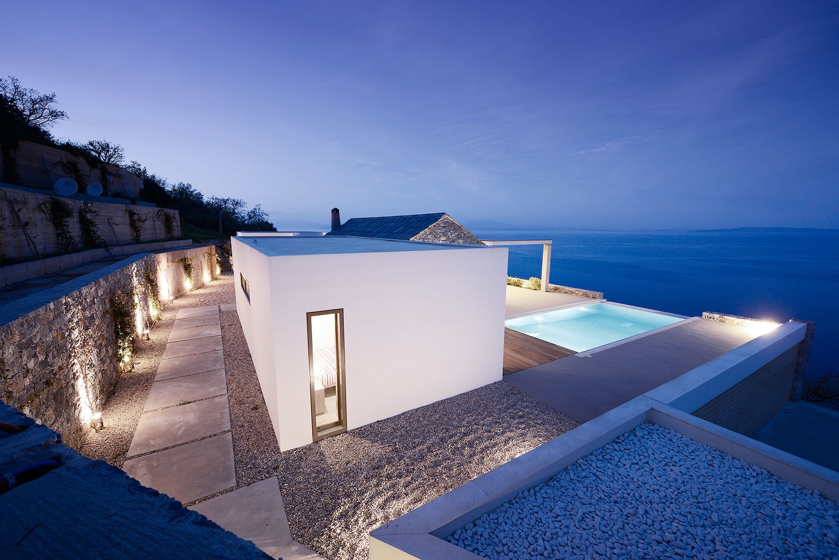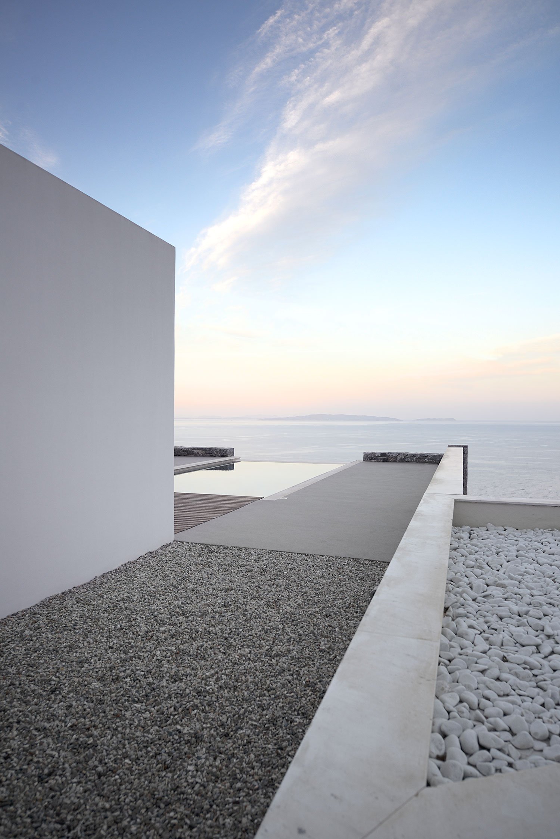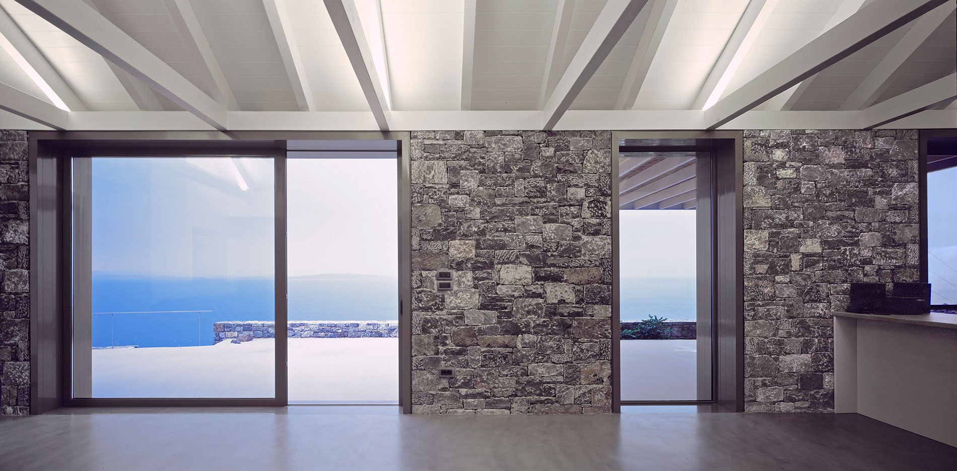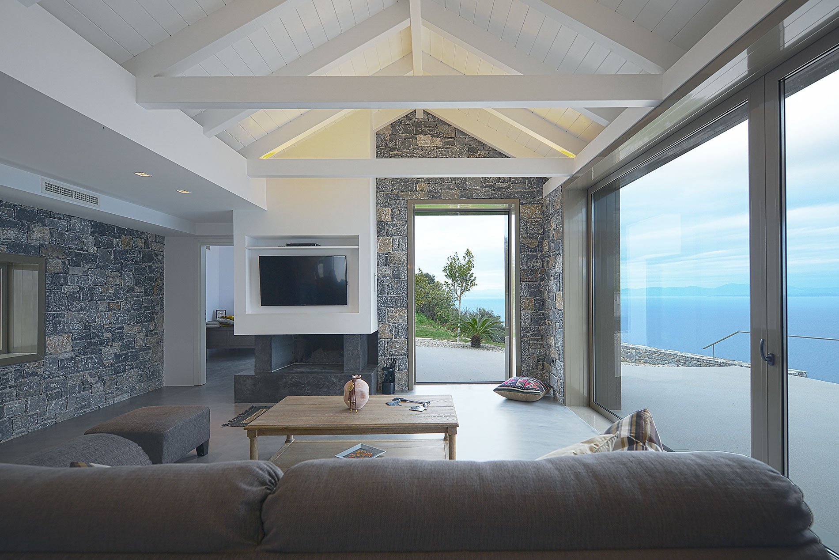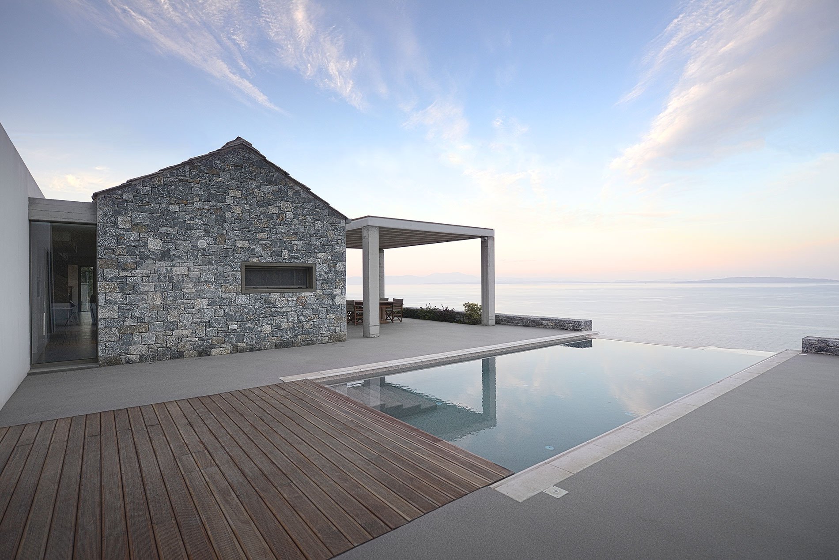Sitting atop a naturally occurring plateau along the majestic Greek seaside of Villa Melana, a peaceful haven for simple living and minimal design. “It all started as a simple snapshot; at a very steep site with a clear view towards the sea, a holiday retreat protects its inhabitants from the sun and the strong winds while soothing the senses under the moonlight,” explain the designers Panagiotis Papassotiriou and Valia Foufa who are known for their environmentally-conscious projects. A simple approach to the potentially unstable terrain and a reduced structure allow the breathtaking seaside view to steal the show as the central focus of the site – a view that can be enjoyed from inside, on the porch, or from the crystal-clear swimming pool with an infinity edge overlooking the water. Although the materials used blend well with the scenery and add to the home’s clean, modern aesthetic, they’re also practical. Stone cladding collects thermal mass while white render reflects the sun as a natural and more traditional from of air conditioning that further connects the building to its surroundings. The architects’ awareness of how environment and structure interact, both functionally and aesthetically, invigorates Villa Melana with a unique energy that makes it a dream getaway.


