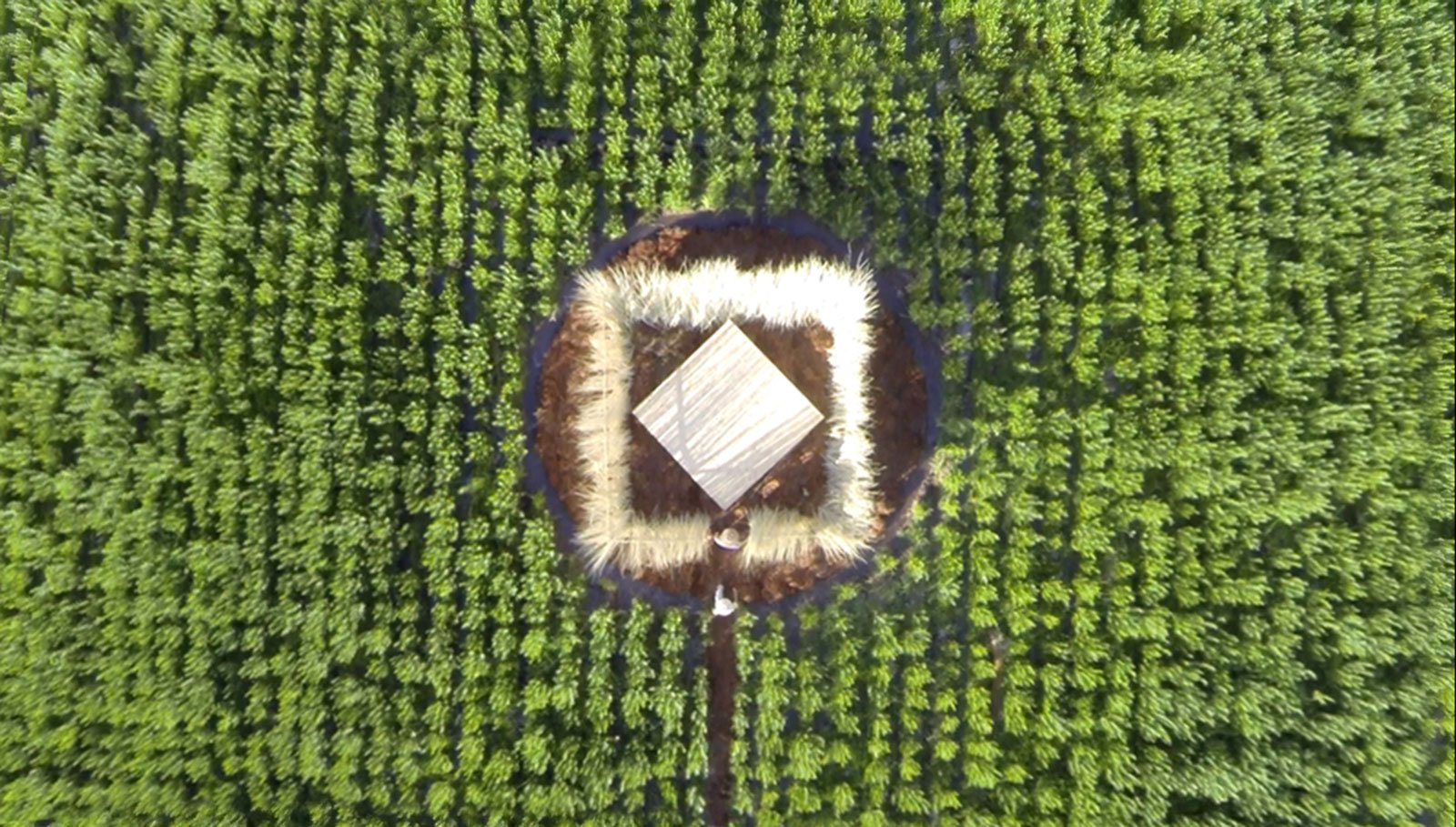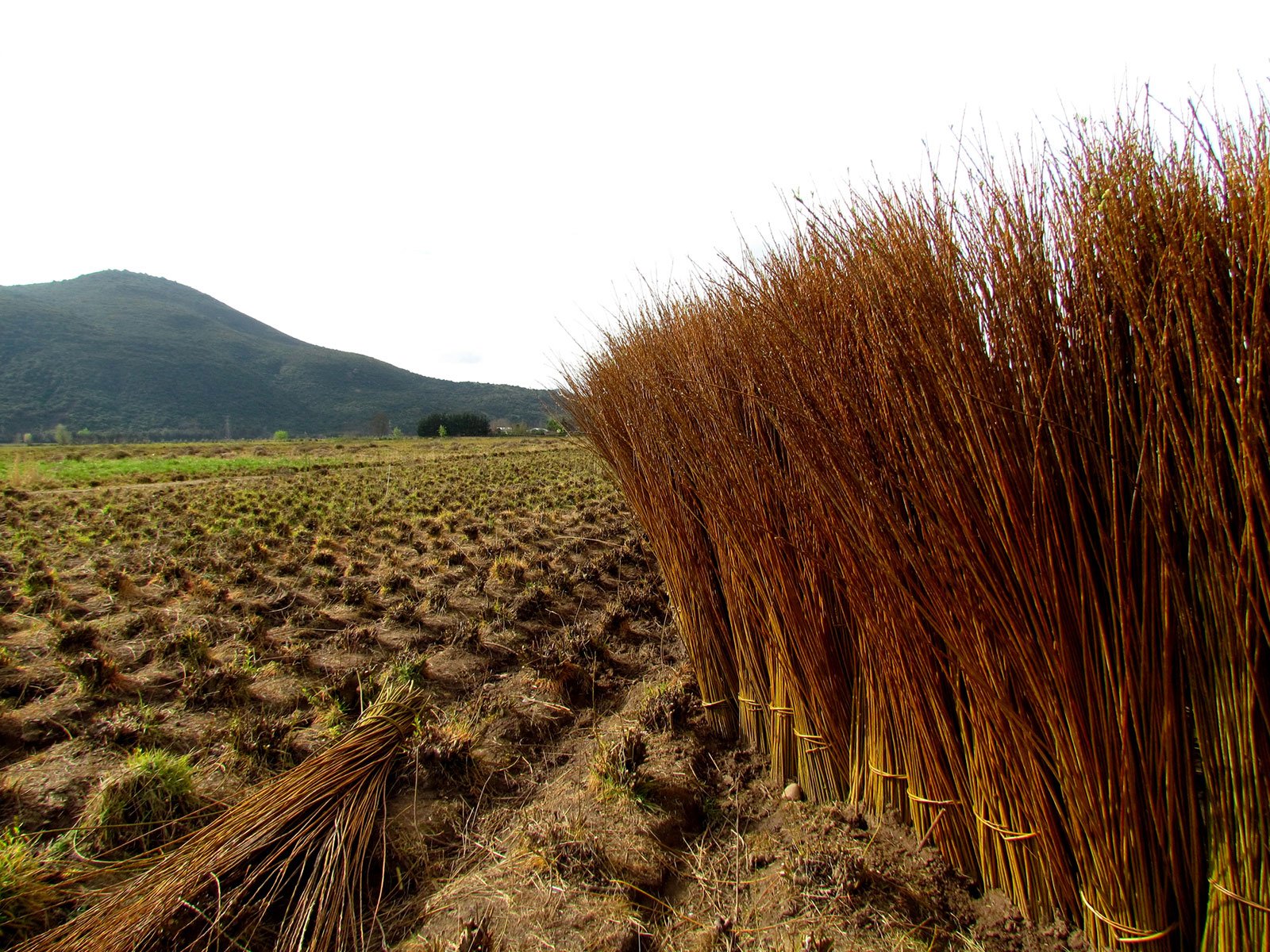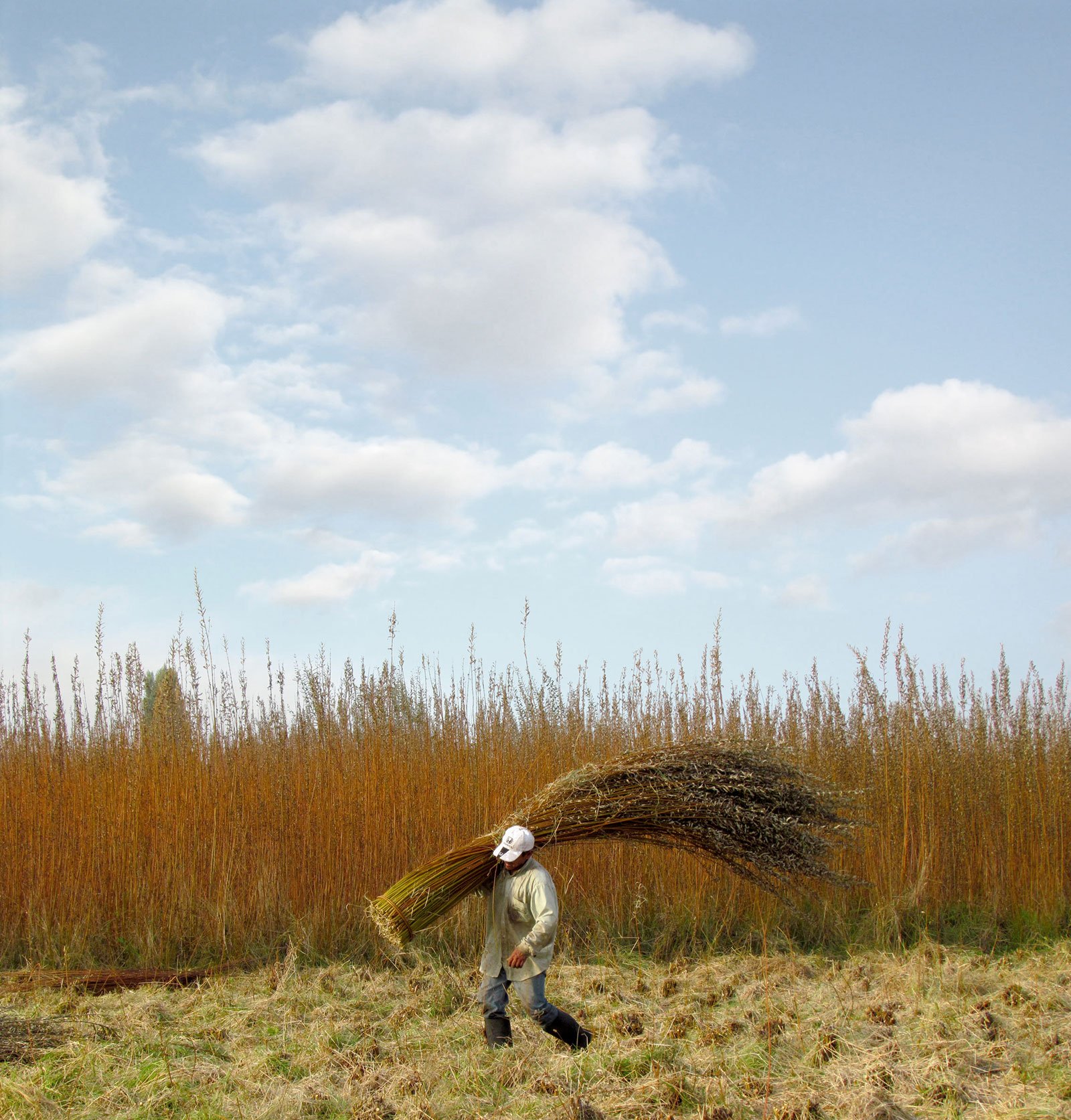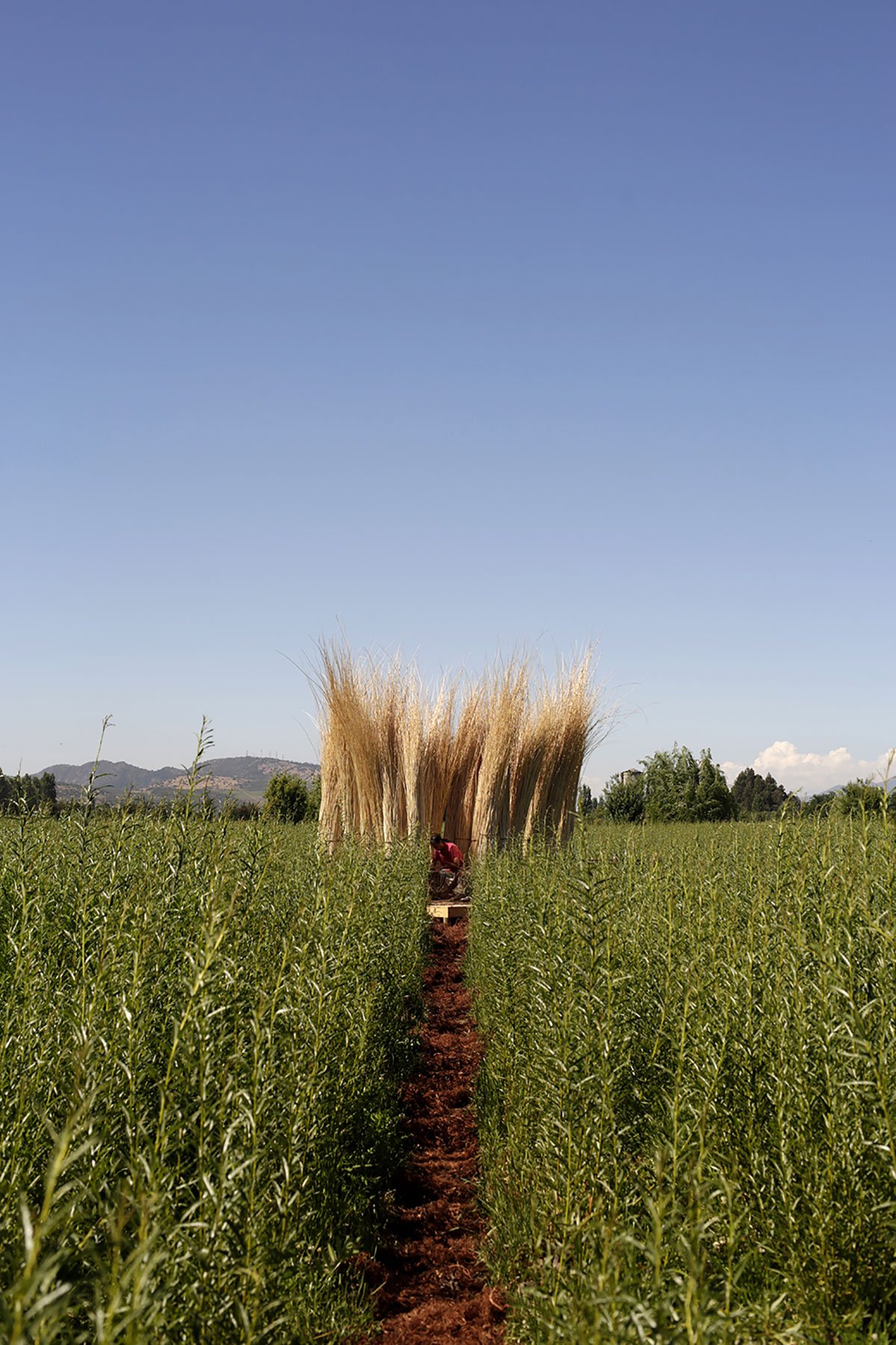Wicker Metamorphosis is a farming and arts initiative motivated by conservationism and realized by normal architecture studio. The workstation strives to preserve the traditions of growing and weaving wicker. Built in Chimbarongo, the design sits at the heart of Chilean wicker country, representing the rich history of plant fiber cultivation and craftsmanship. In renewing the town’s identification with wicker, the project resists pressure to turn to other crops and uses of the land.
Wicker is deserving of the attention because the raw material is natural, renewable, lightweight, and strong. It can be made into baskets and furniture, to name a couple of possibilities, and has been utilized for centuries.
Encouraging a revival of sorts, Wicker Metamorphosis provides a station for drying and shaping wicker on-site, in the middle of a field. The workspace is composed of a trench and a platform, each nested inside one another in a neat geometric form. The elegant layout invites community members to participate in the metamorphosis of cultivation, preparation, and craft so that they can learn about wicker, enjoy affordable production, and appreciate the material more fully.
Photography by Pablo Casals – Aguirre








