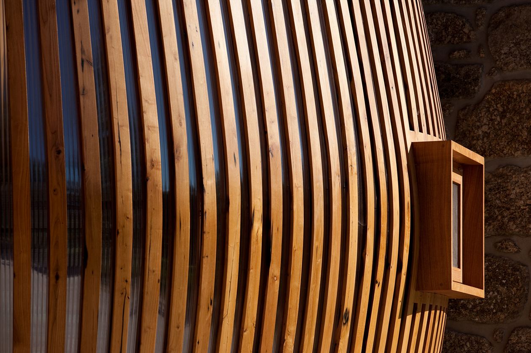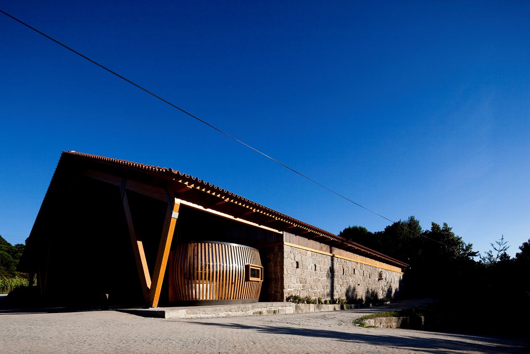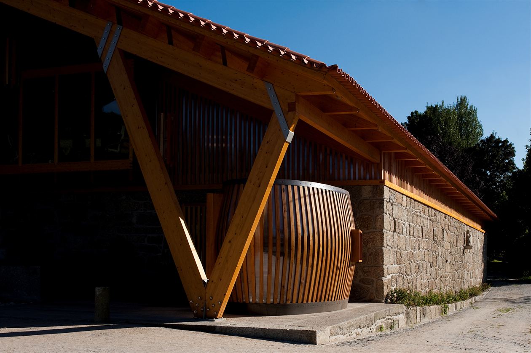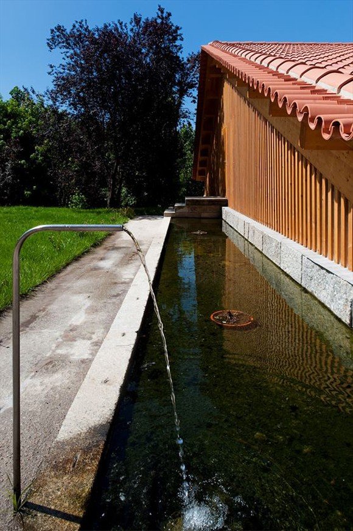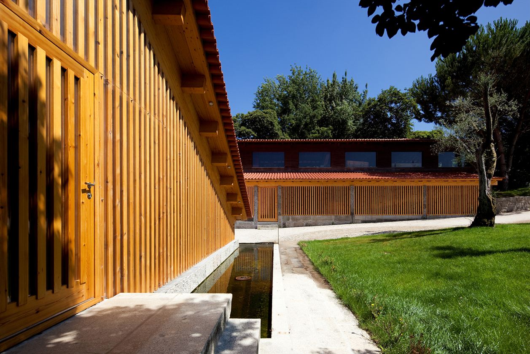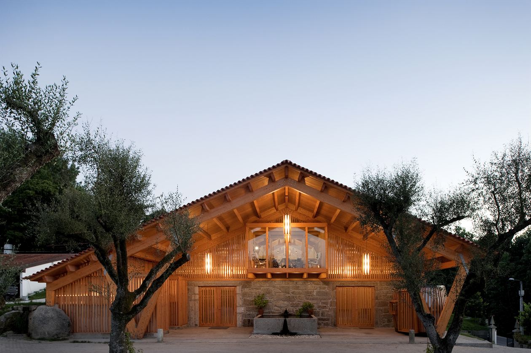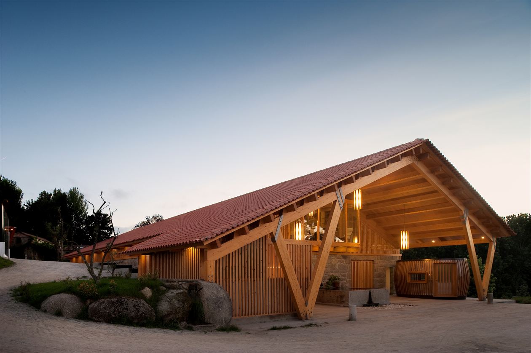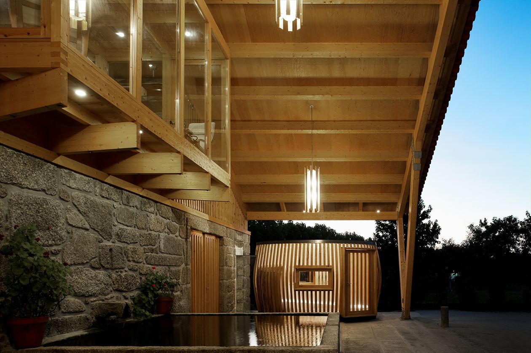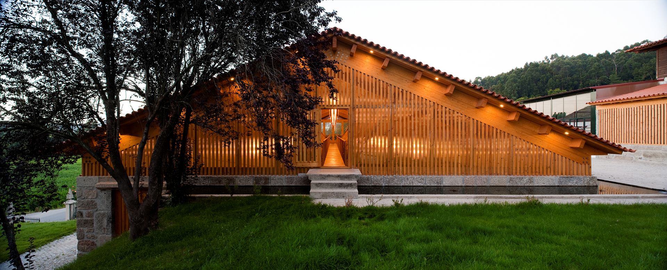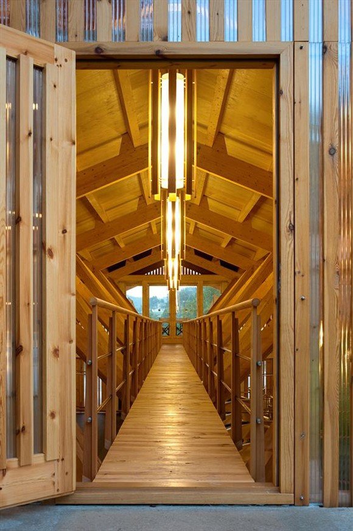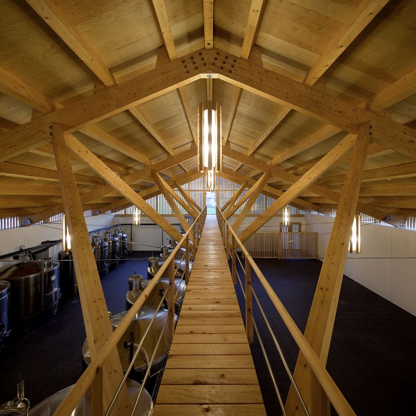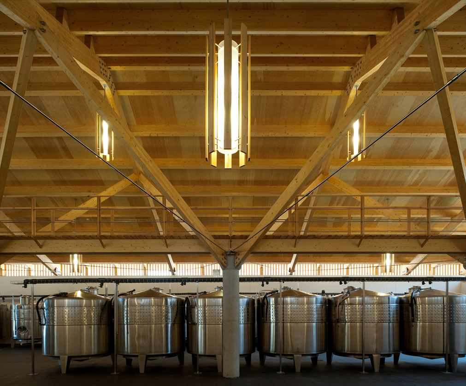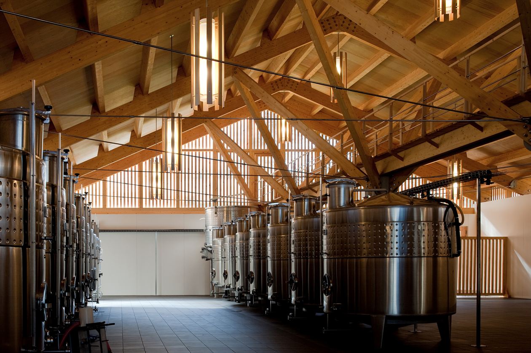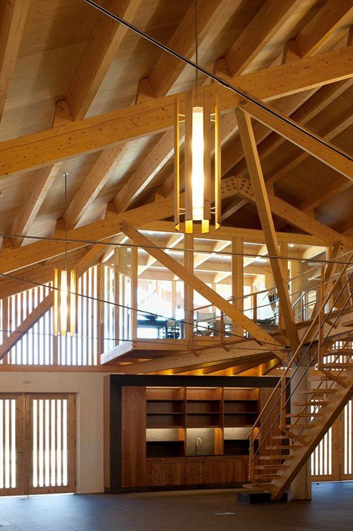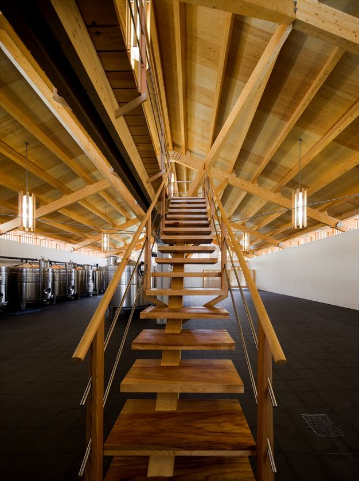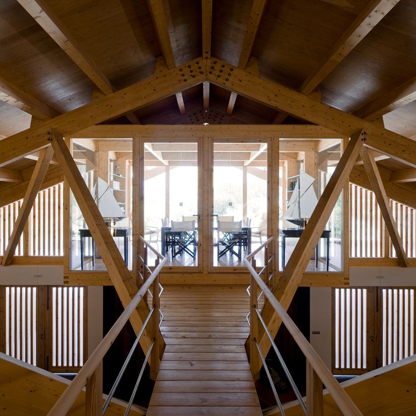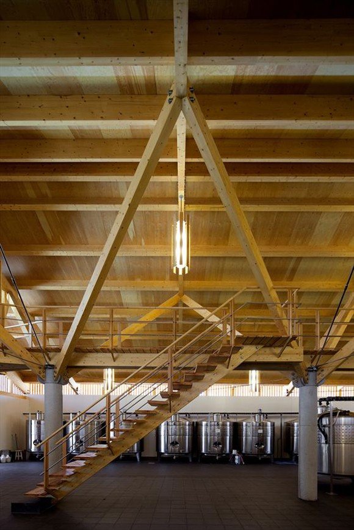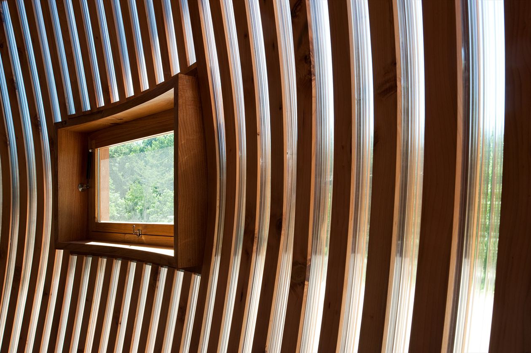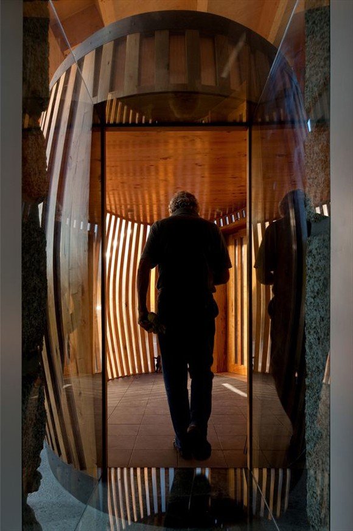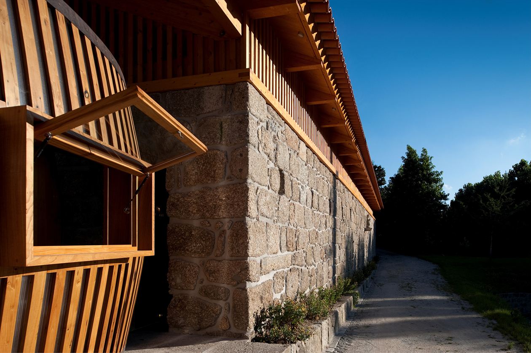The winery Casa de Torre located in Louro, Vila Nova de Famalicão Portugal already had a great structure to begin with, such as its sitting and orientation, with the southern and western side sheltered from sunlight but still creating high temperature, with entrance and access from the east. In 2009, an extension and reconstruction was done by Castanheira & Bastai Architects. A two way pitched roof was created, it required a row of central pillars to hold up all of which was laminated timber. Steel cables were used to restrain the great horizontal thrust created by the weight of the roof structure; it overhangs the stone paved entrance. Over the granite outdoor tank, sits the volume of the small office, both outside and inside, trying to connect the two spaces.
Access is from a stairs, also in timber, an elevated gantry allows for circulation and connects the higher levels of the site to the west with that of the office floor. Wine is stored inside as it matures and goes through the fermentation process. This project is mainly to bring focus to the externals of a winery while most pays attention only to its dust collecting inside.



