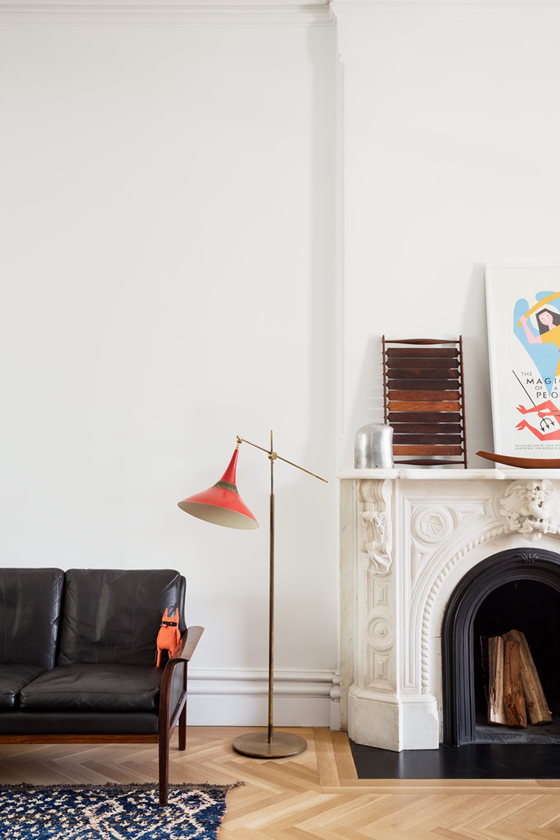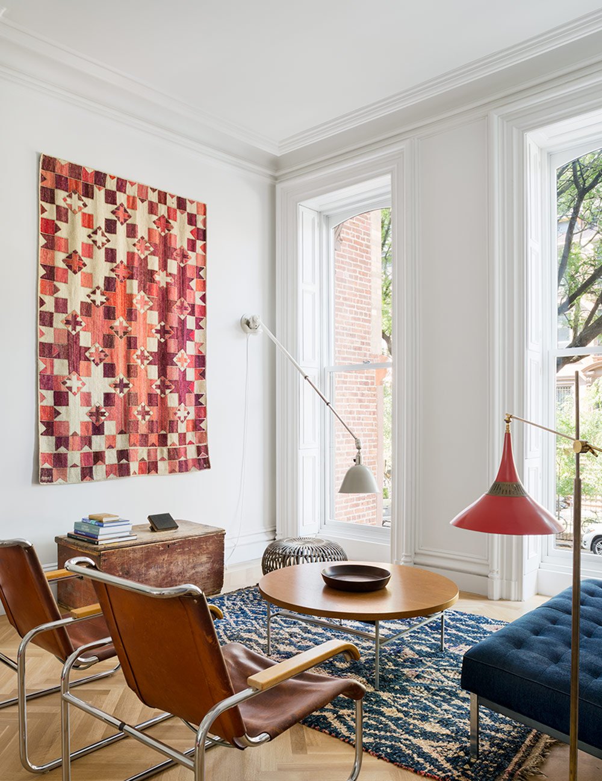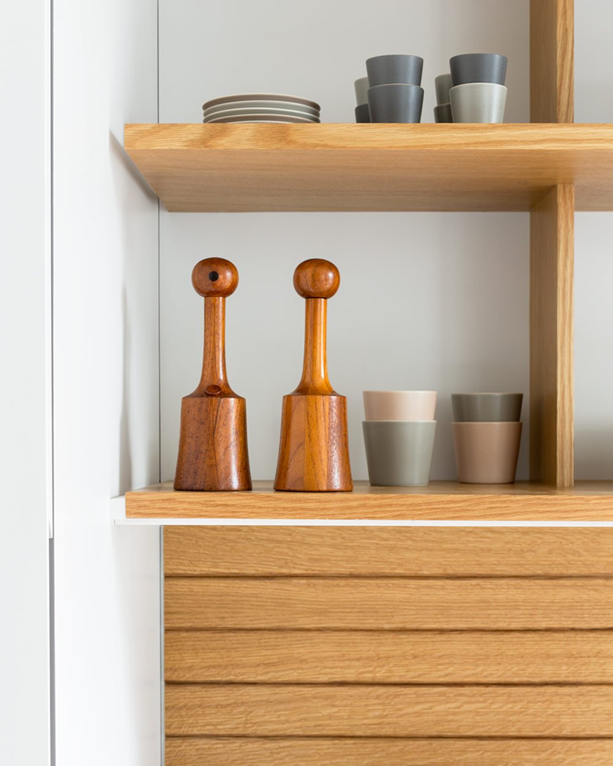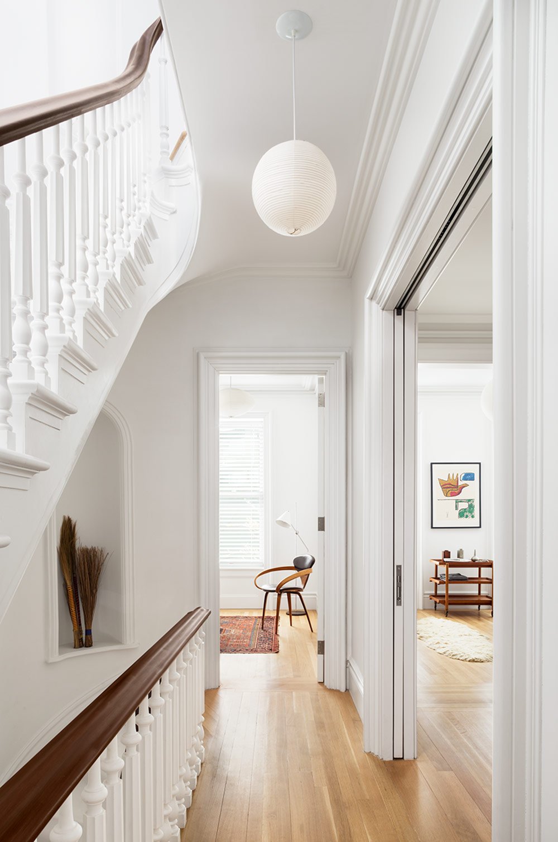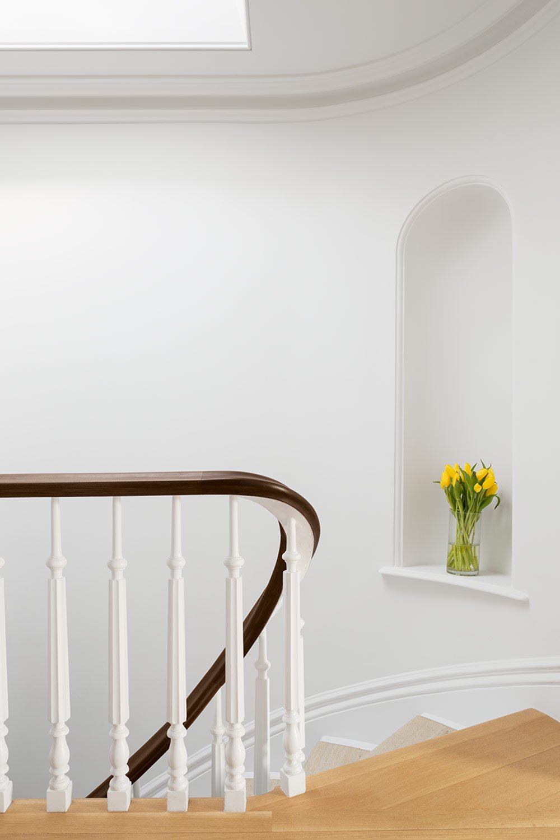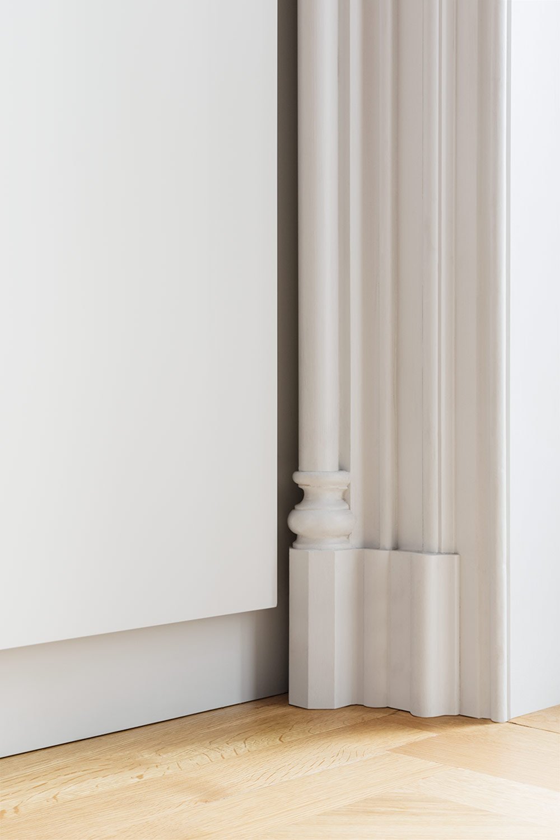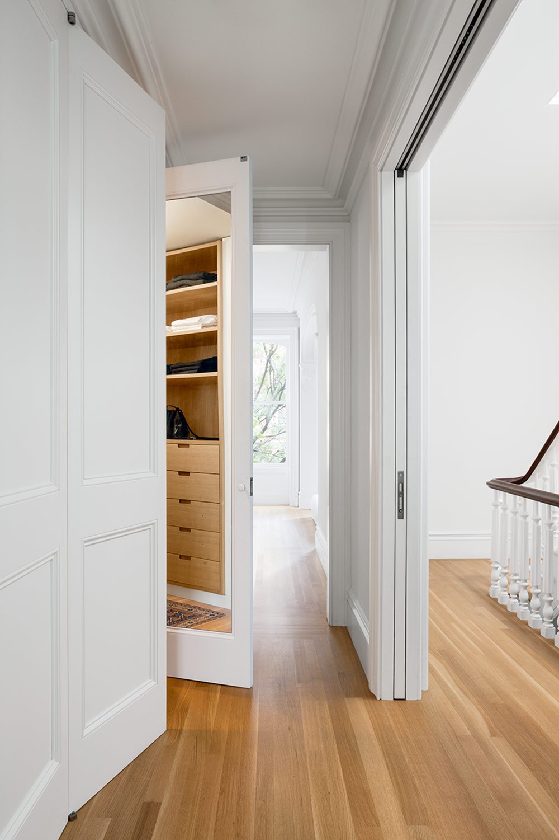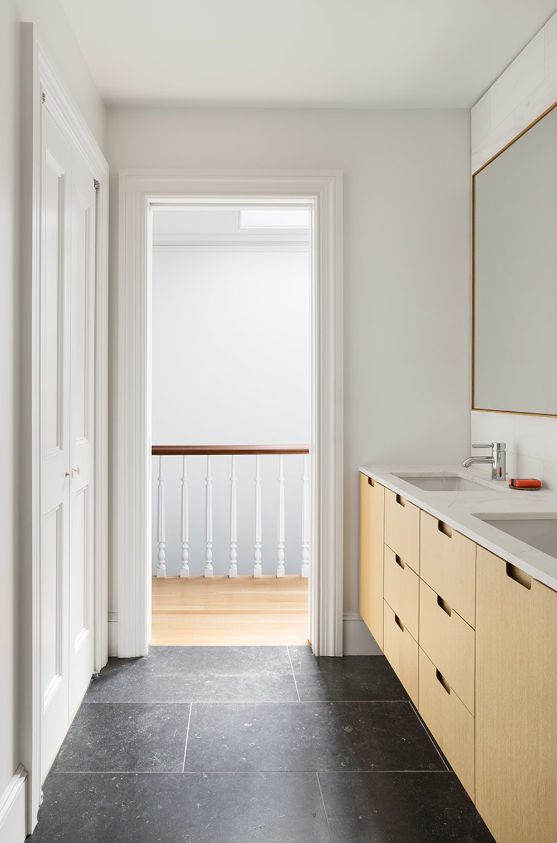At first glance, one may never guess this tasteful abode dates all the way back to the nineteenth century. Located in the heart of Prospect Heights in Brooklyn, NY, the traditional Italian-style brownstone has undergone a number of facelifts to reach its current state.
Whispers of years past can be heard within this modern day conversational piece. Tucked away on a quiet street through an under-stoop entrance, Buck’s subtle work remains a hidden gem
When Yale-educated architect Brent Allen Buck of Buck Projects discovered the antique property, it was in a state of utter disrepair; comprised of a commercial kitchen, dilapidated floors, and dangerously unstable masonry, the space would seem to lack potential to the untrained eye. However, Buck proved that “restoration and renovation can coexist.” A complete subversion of the typical garden unit layout, the home’s kitchen and living space face the garden to welcome a comforting embrace of natural light from the South. An exposed brick fireplace – which was uncovered during construction – plays a central role in the compositional space, standing symbolic of the original structure. His initial sketches exhibit the same gentle yet expressive aesthetic as the home itself. White walls and hard wood floors tastefully complement the incredibly warm interior, while spare, post-modern furnishing allows Buck’s work to speak for itself. Whispers of years past can be heard within this modern day conversational piece. Tucked away on a quiet street through an under-stoop entrance, Buck’s subtle work remains a hidden gem. According to the architect, “Today can rise to be the equal of yesterday.” It looks like he’s right. Photography by Devon Banks.


