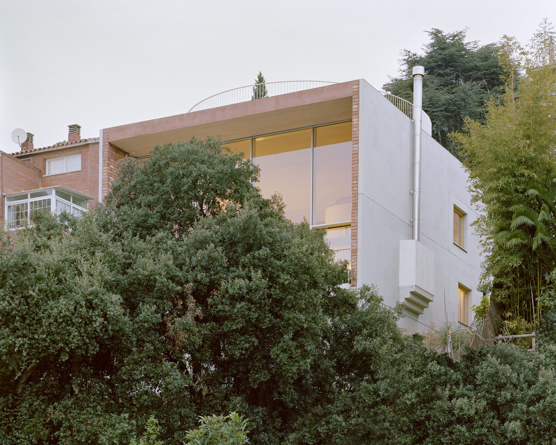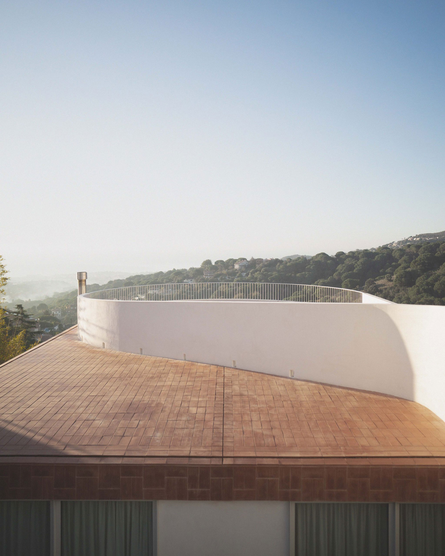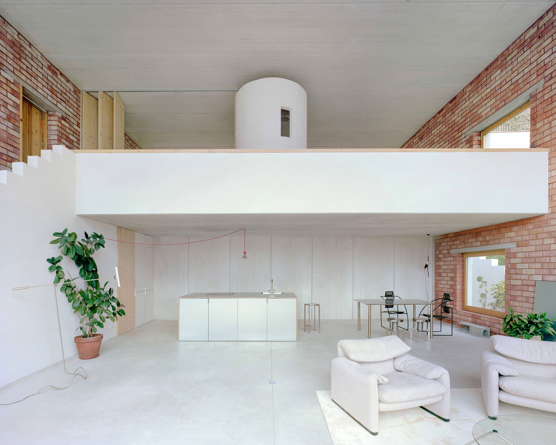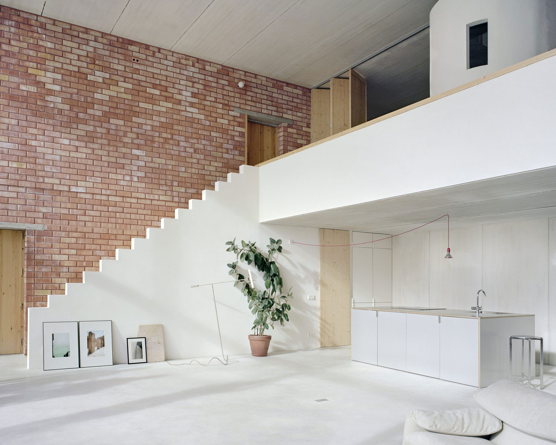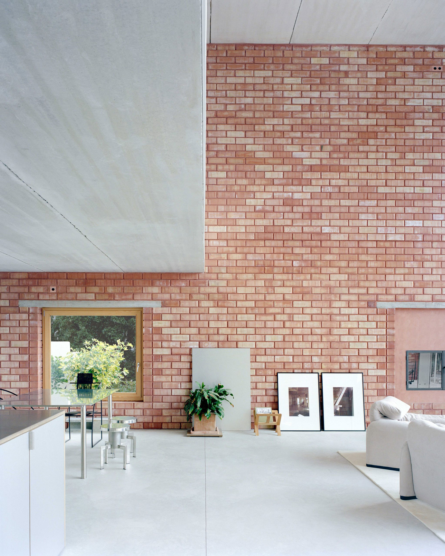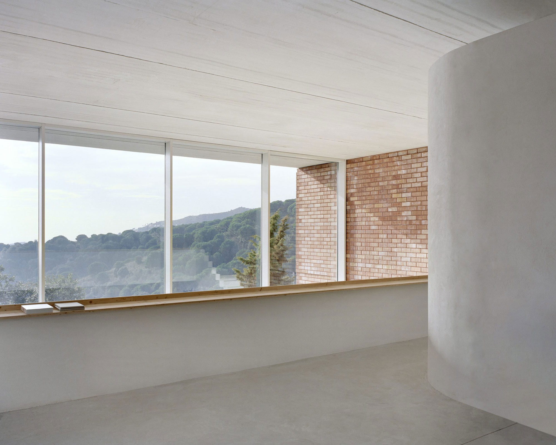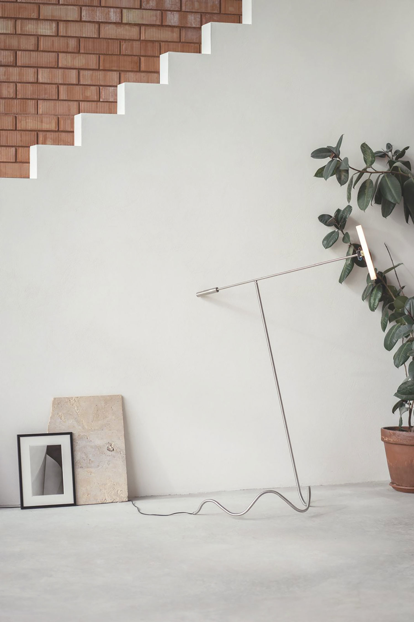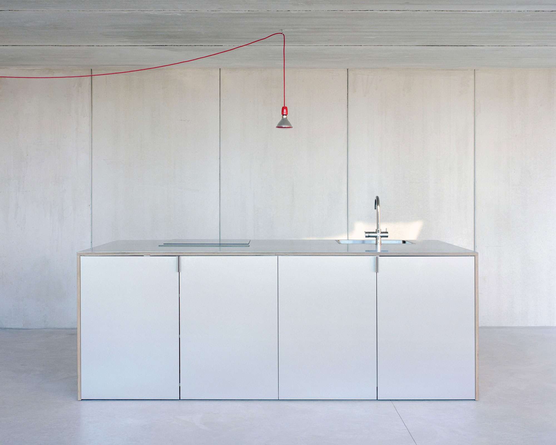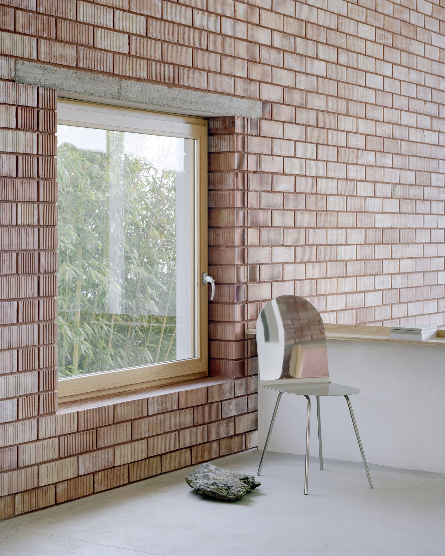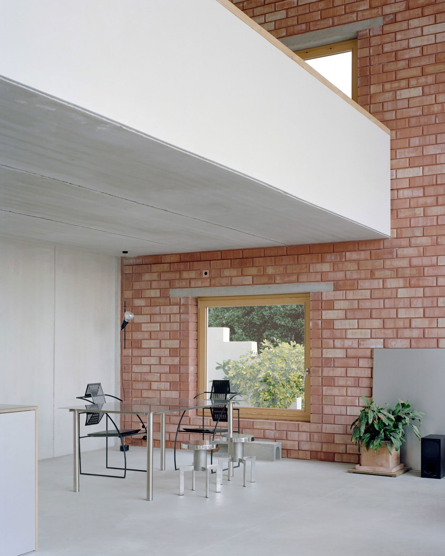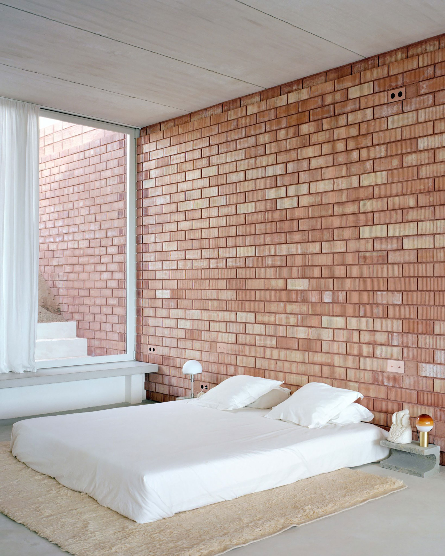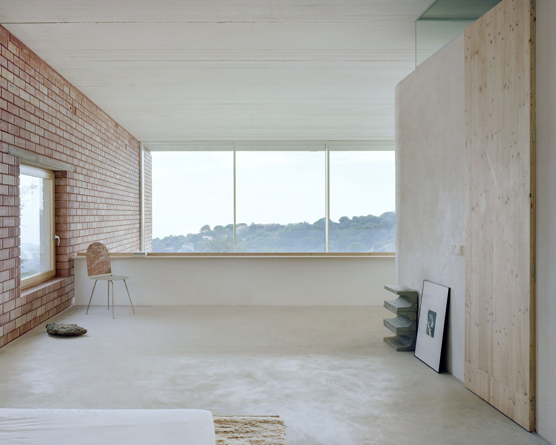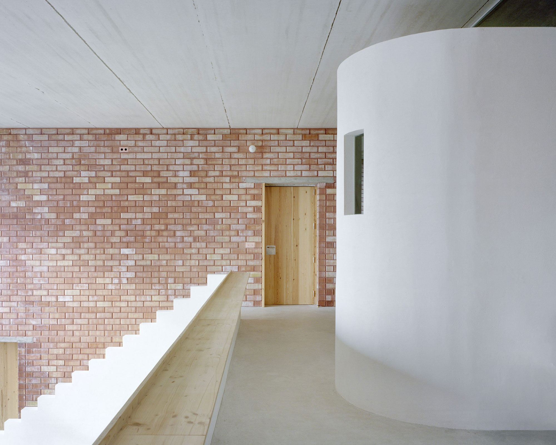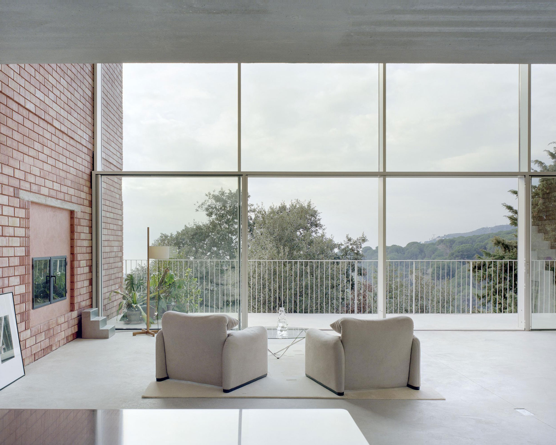A brick and concrete house that opens to a coastal landscape through a glazed facade.
Nestled in a Mediterranean landscape, Casa Dosmurs makes the most of a challenging site to optimize both privacy and access to breathtaking views. Barcelona-based interdisciplinary architecture studio Mesura built the family retreat on a steep hill on the outskirts of the coastal town of Alella, Spain. The area boasts a multitude of architectural designs, while the plot features neighboring houses at both borders. To address the privacy issue, the architects created an ingenious design that closes the living spaces to the surrounding buildings, but opens them towards nature.
From the street, the house is almost invisible, as it cascades on the lower part of the slope. Stairs lead downward to the roof and the two stories. Two prefabricated concrete walls create a protective shell around the house, while smaller openings curate the views to the neighboring houses. By contrast, the south-facing side that overlooks the landscape features floor-to-ceiling glazing that frames the rolling hills and sea in the distance.
On the lower level, the spacious, open-plan living area and dining space are both immersed in the coastal setting through expansive glazing. Outside, lush vegetation and trees surround the house. The upper level contains two bedrooms that open to a private garden that faces the mountain. Modular wooden partitions allow the residents to open or close these rooms – either for privacy or natural ventilation. The roof doubles as a terrace that acts as a viewing platform.
An ingenious design that optimizes privacy, views, and passive heating and cooling systems.
Both the roof and the side walls extend beyond the interior to protect the living spaces from direct sunlight throughout the hot summer months. Openings on the north and south facade enable natural cross-ventilation. In winter, the concrete walls absorb heat during the day and release it at night.
The studio used sustainable architecture principles not only in the design stage, but also in the building phase. The project also minimizes costs with an ingenious use of materials. For example, the team used custom-made, prefab concrete panels and walls which they assembled on-site in only three days. These elements allowed the studio to create a ten-meter-wide floor plan without supporting columns. Apart from providing an undeniable aesthetic value, this system also minimized waste.
Left exposed, the concrete walls boast subtle textures throughout the interiors. Additionally, the architects used brick sourced from a local quarry to insulate the house. The brick surfaces add warmth and texture to the minimalist decor. Vertical cuts, rotating patterns, and terracotta mortar add a dynamic look to these brick walls. Finally, the studio chose minimalist furniture and lighting to complement the clean, airy look of this coastal retreat. Photography © Maxime Delvaux, Mesura.


