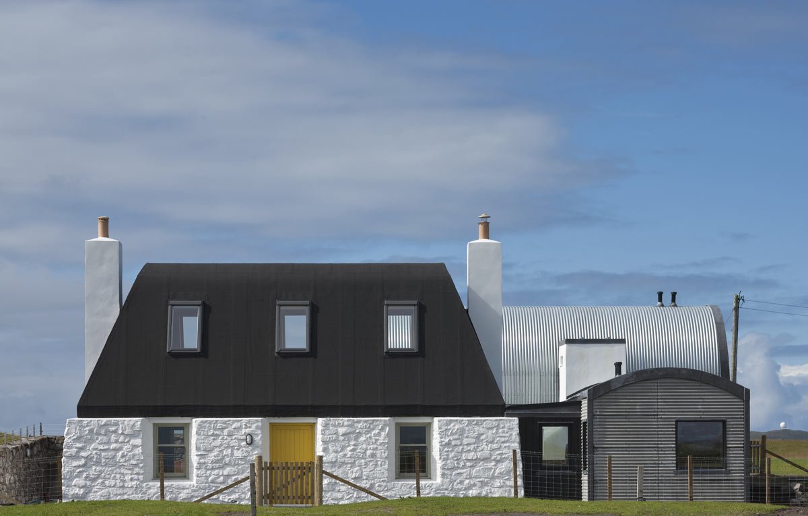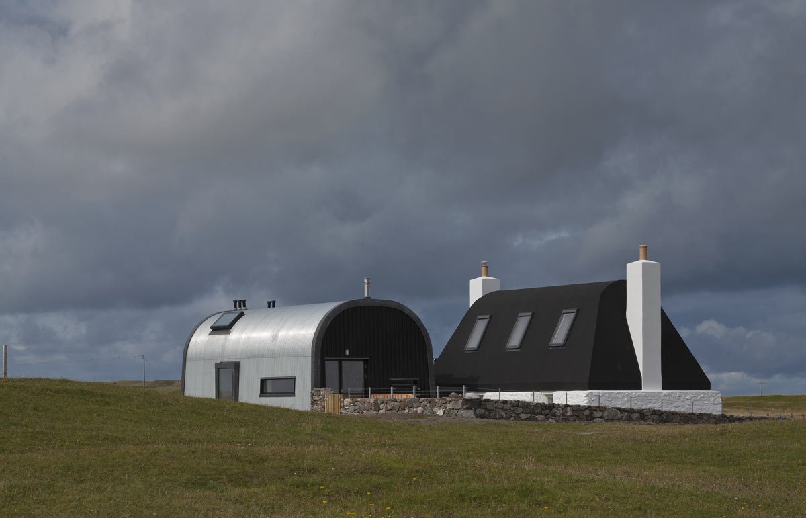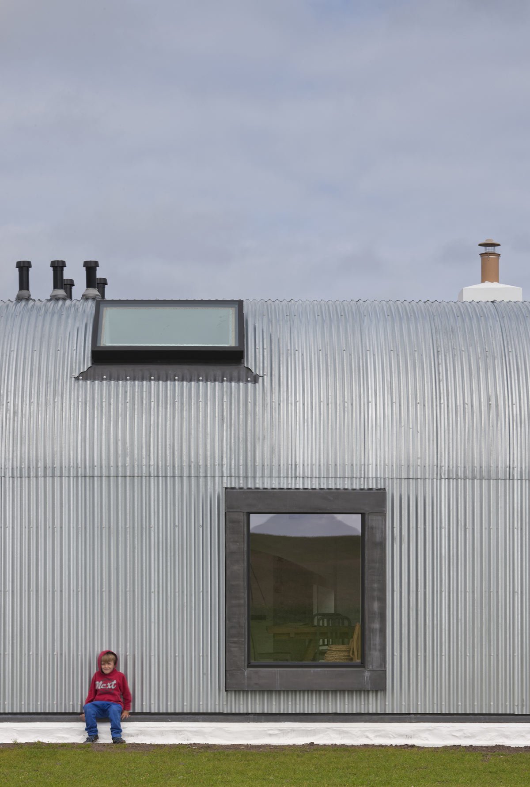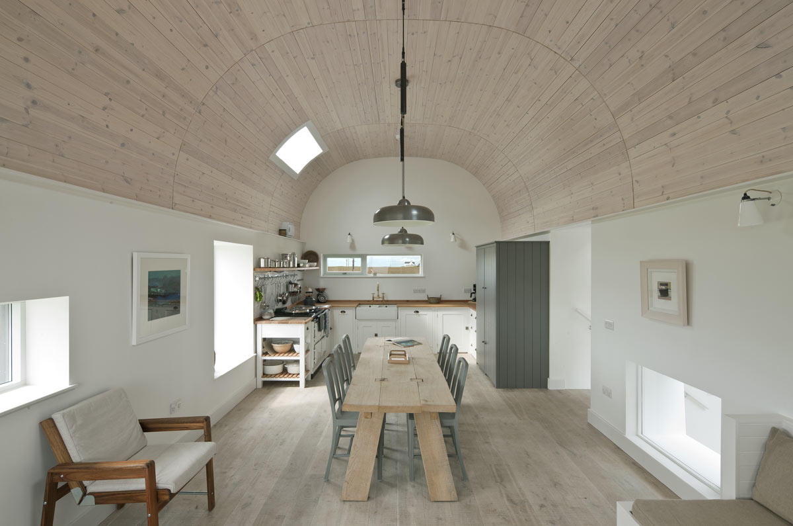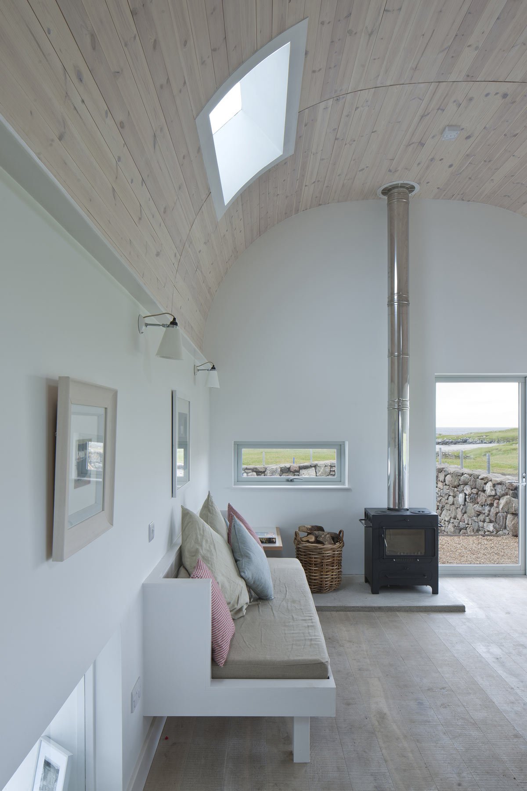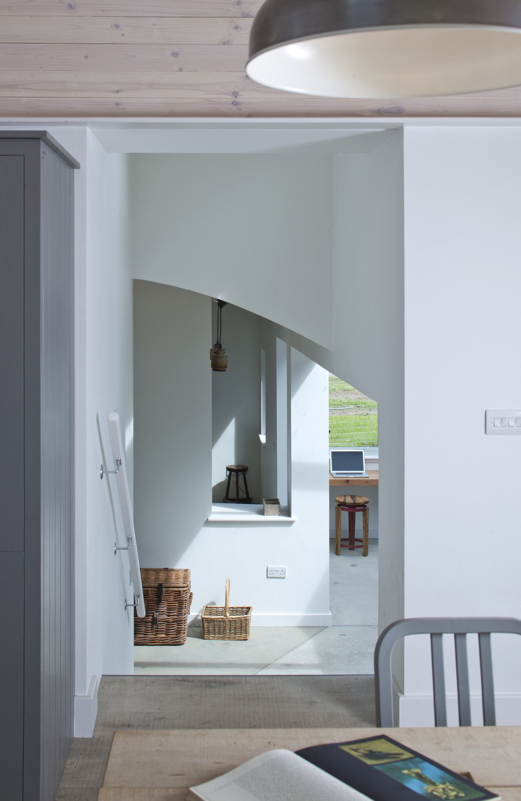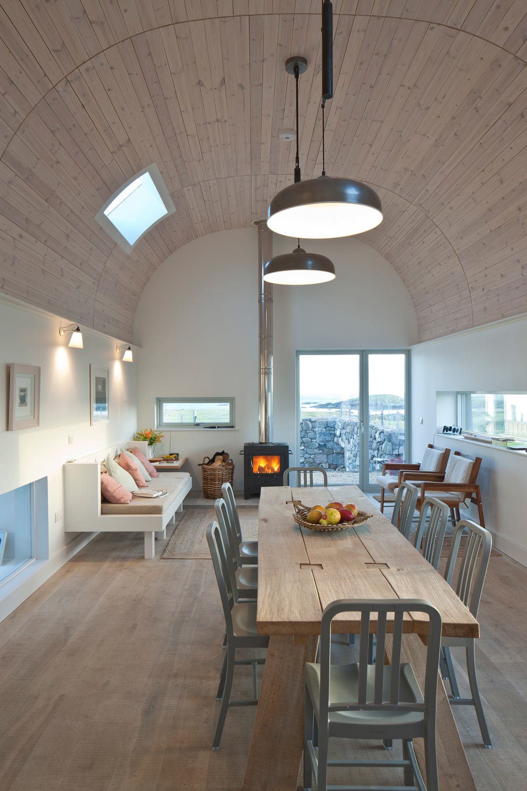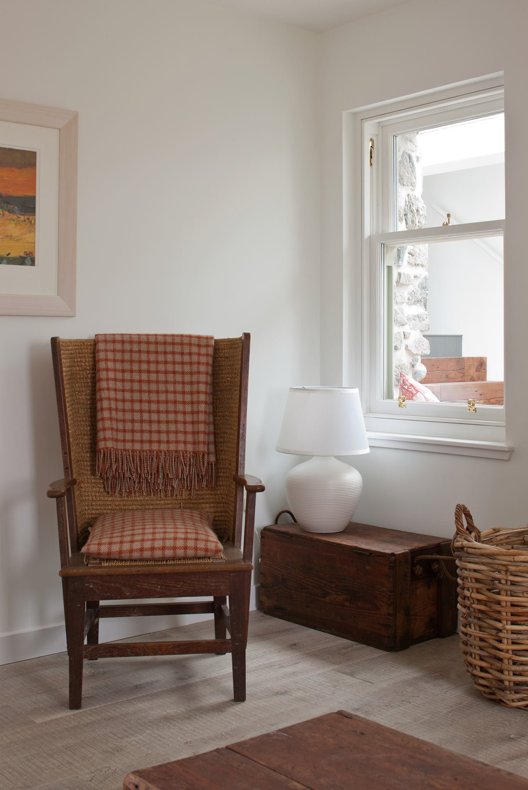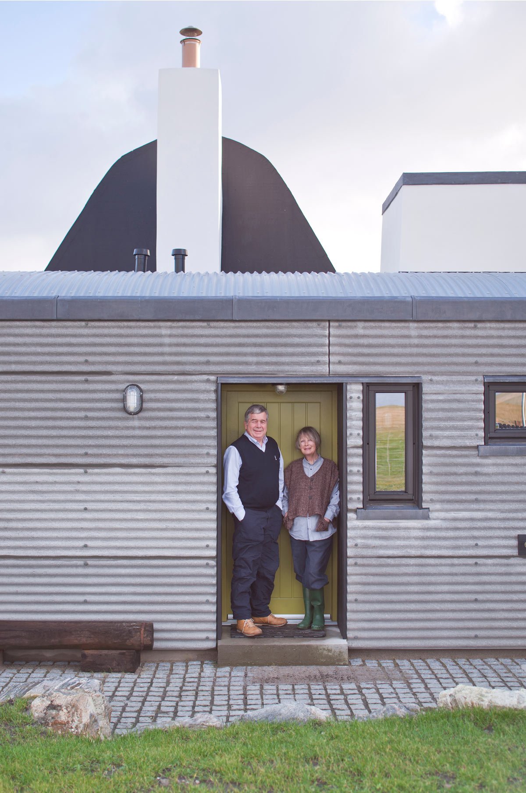After forty-odd years of vacationing on Scotland’s Isle of Tiree, Dave and Liz Kerr invested in beachfront property. They bought a blackhouse with the intention of renovating, but, soon, their fixer-upper was revealed to be so deeply in ruin that it had to be torn down. Starting from scratch, they wanted to create a space where they could live five months out of the year and entertain guests, including their four adult children. Their vision was that all of the Kerrs would spend a holiday there at some time or another, so it was important to them that the whole family support the new design. After some back and forth, the Kerrs chose to follow a sketch by their son Murray, founder of Denizen Works. Murray’s design includes a connected main house and guest house. The guest house invites the eye with a yellow door and references the traditional blackhouse with its whitewashed stone walls and tarred roof. The main house, while decidedly more contemporary in corrugated steel cladding, also nods to the original architecture. Made of traditional materials such as pine, plaster, and stone, the home’s interior is a natural, warm background for the Kerr’s mix of freestanding and built-in furniture. Blending original pieces, such as a salvaged wood stove, with more modern elements, such as skylights, the Kerr’s vacation home is a distinct and complementary addition to the Hebrides archipelago. Photography © David Barbour.


