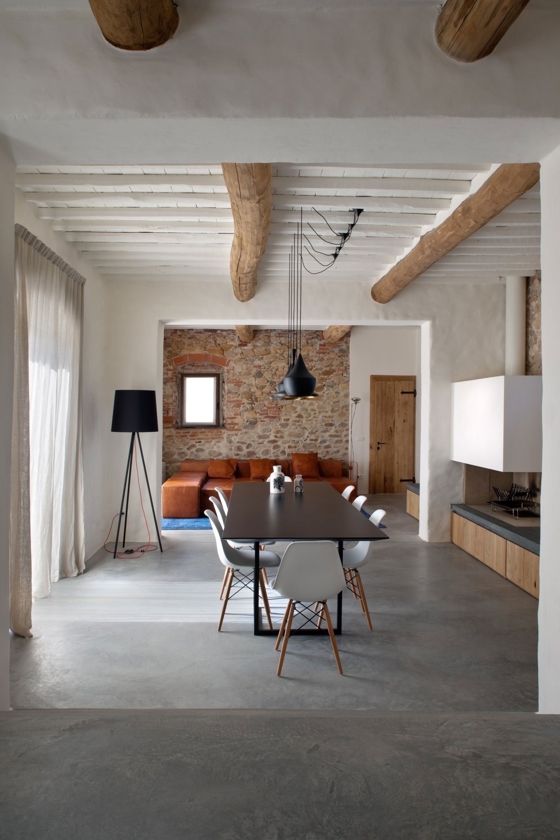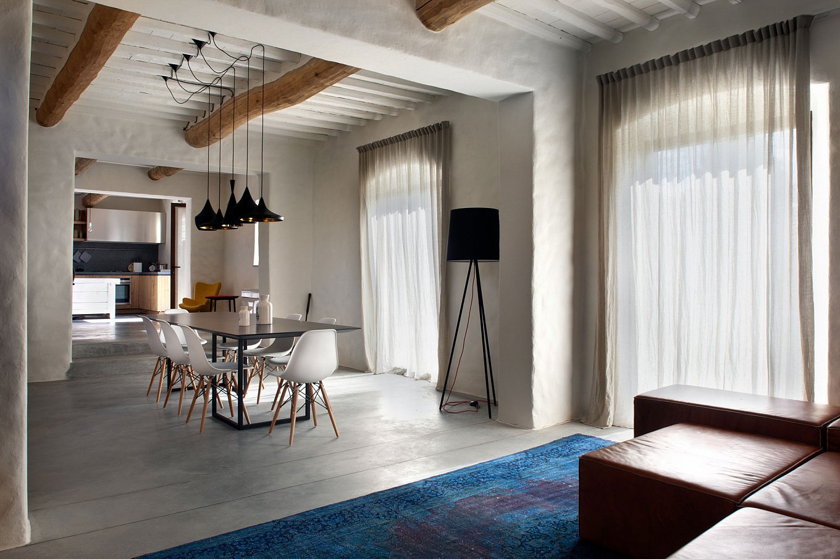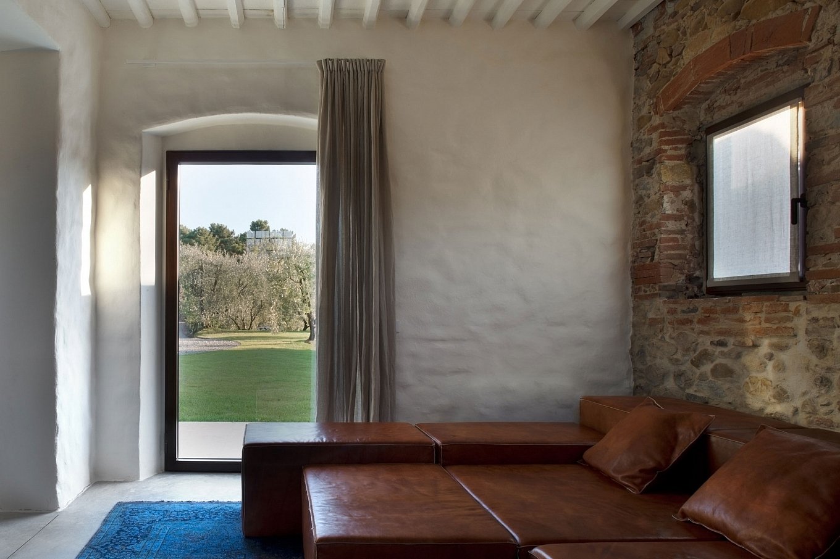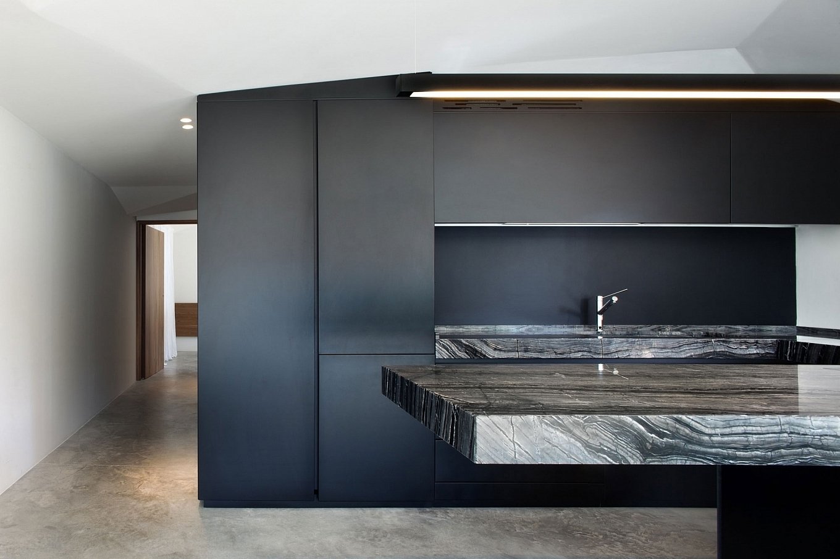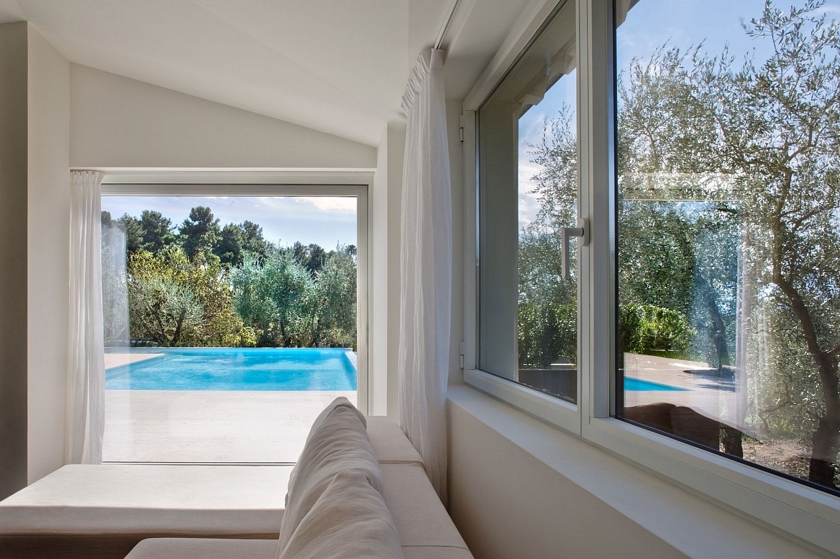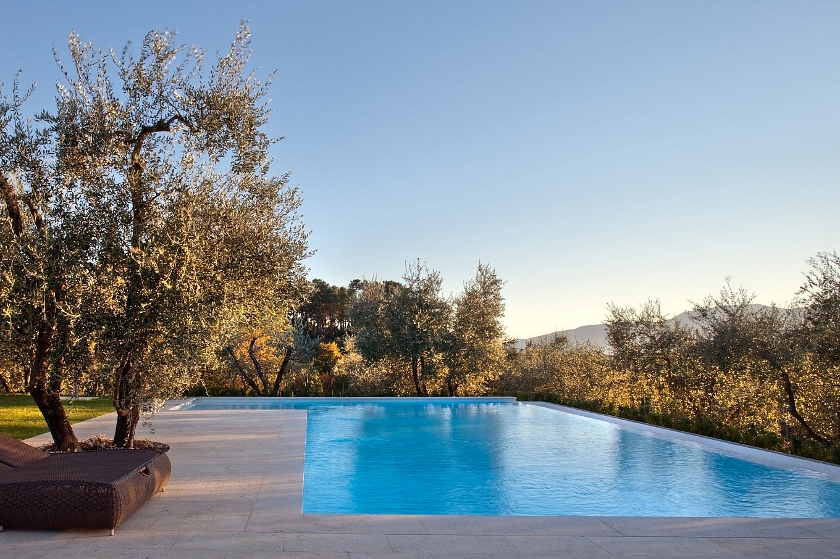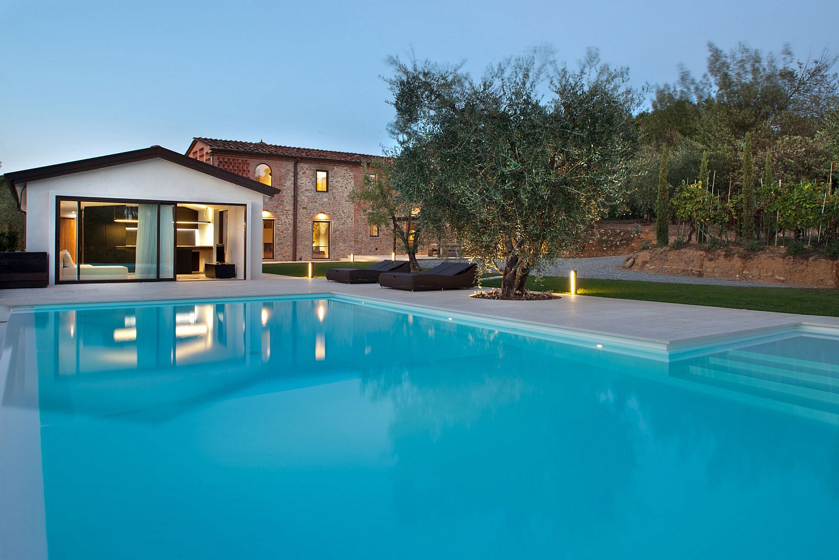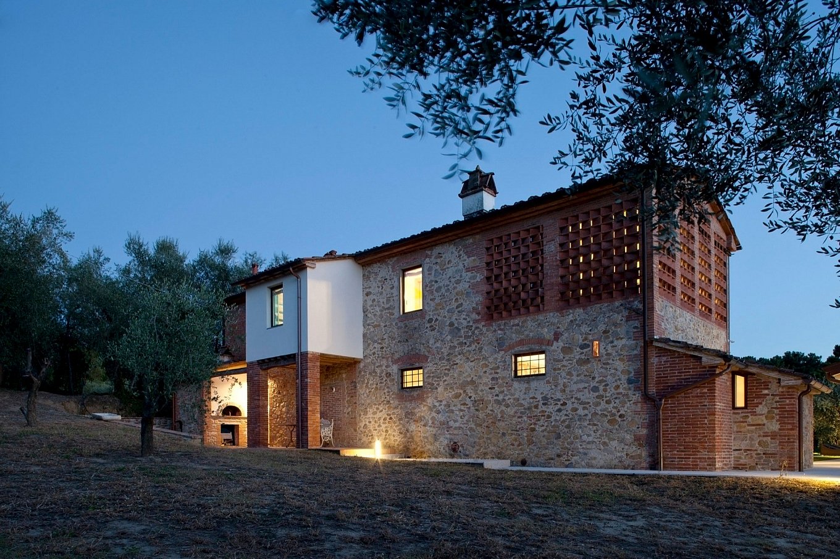Located near the city of Lucca in the picturesque Tuscan countryside, this 19th century house has been renovated by the MIDE Architetti into a new dwelling that celebrates old and new in a stylish way. The home was built in 1887 and has a more recent cottage extension; both are located on a subtly sloping hill site, surrounded by oak and chestnut trees. For the main house, the goal was to maintain as many original features as possible and to enhance vernacular elements, but also to modernize the interior to provide more comfort.
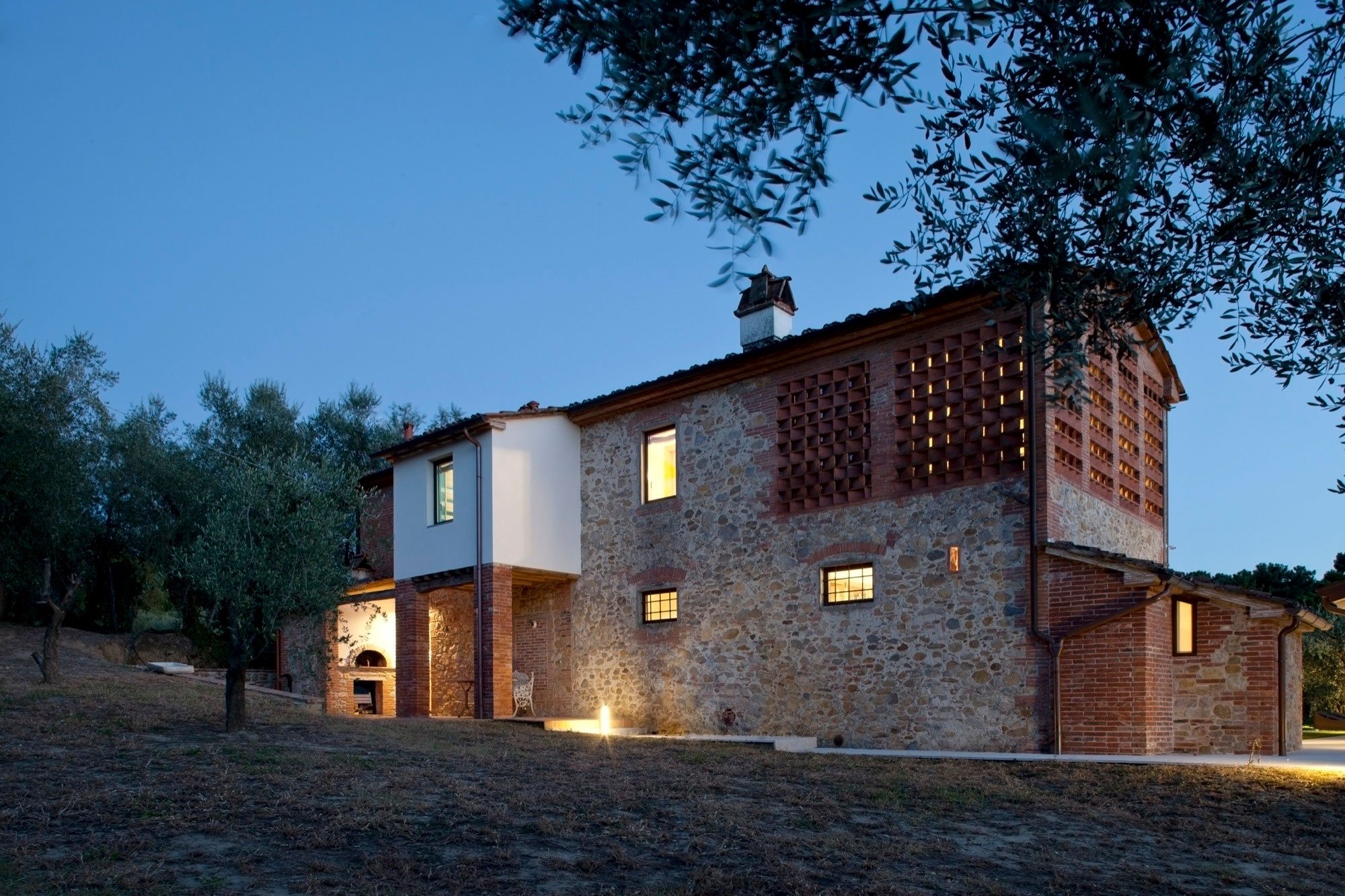
The exterior was left untouched apart from the addition of steel fixtures. Stepping inside, one is welcomed by a rustic yet contemporary and welcoming ambience. Hand finished bright white walls featuring natural lime-based plaster accentuate the profile and irregularities of the natural stones underneath. Original beams, exposed brick walls, and restored hollow tiles bring the building’s history back to life, while elegant leather furniture and modern lighting designs create a refined atmosphere. The more recently built extension has been completely transformed with sophisticated black furniture and concrete floors, gaining a distinct modern appearance. Outside, the new swimming pool is integrated into the landscape via wooden decks that incorporate the secular olive trees. This peaceful property pays homage to its past while also declaring its love for refined modern design in a living space that could be described by the owners in just one word. Home. Photography by Alessandra Bello.


