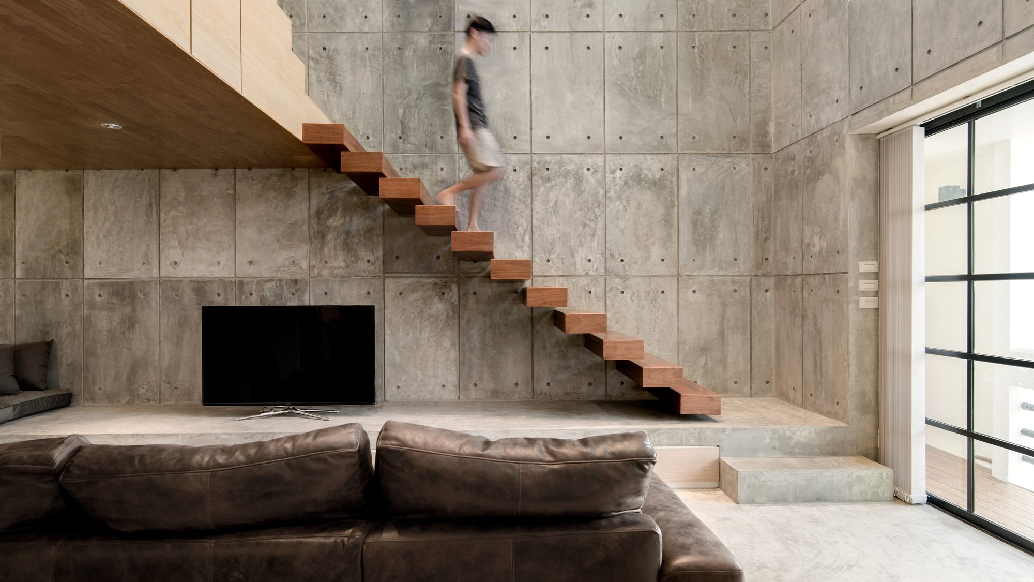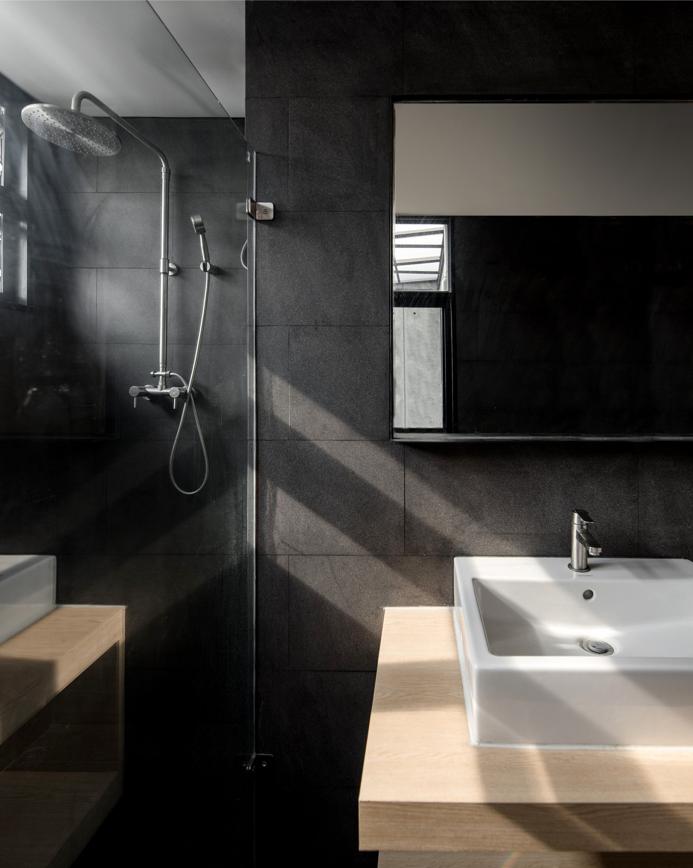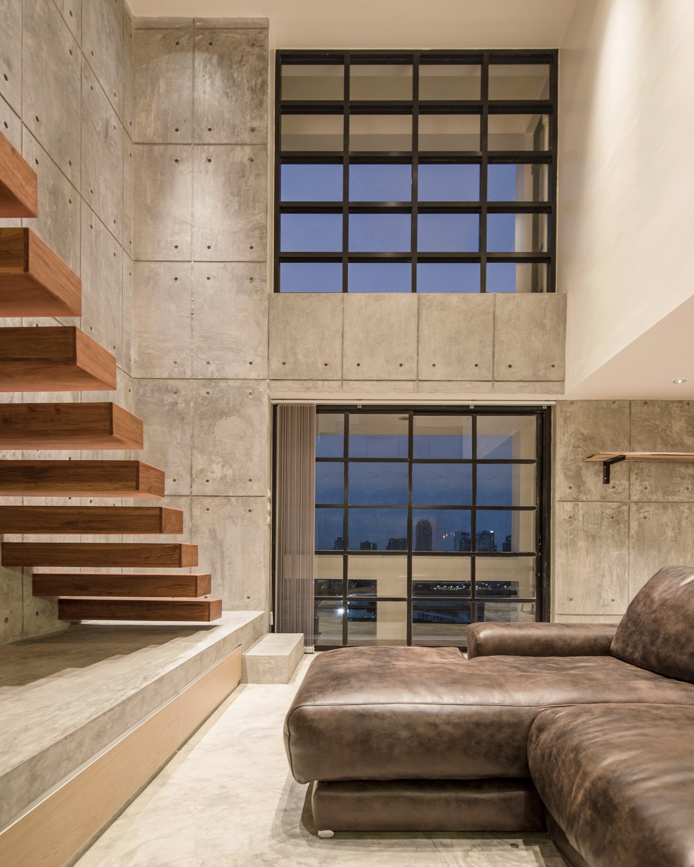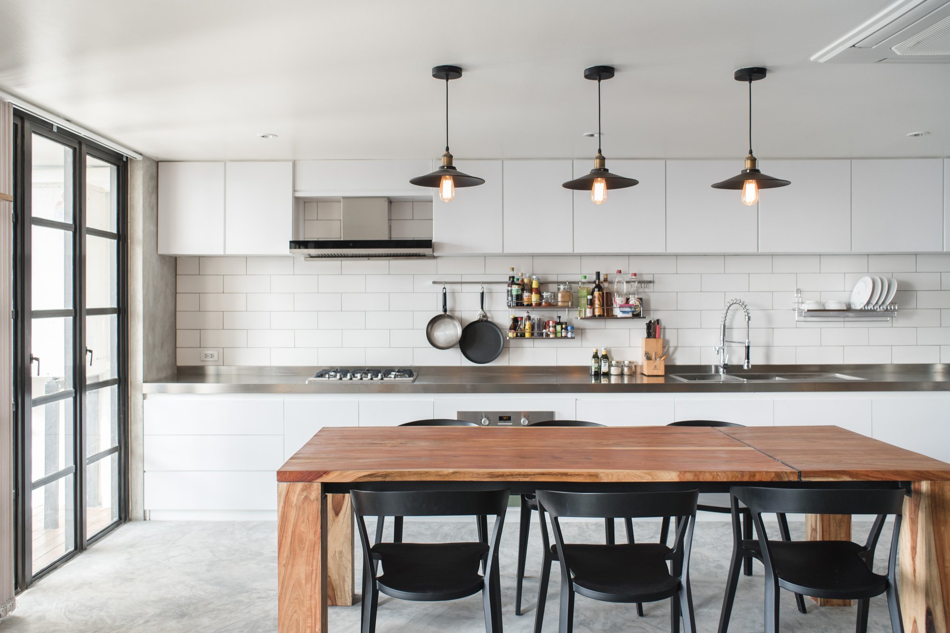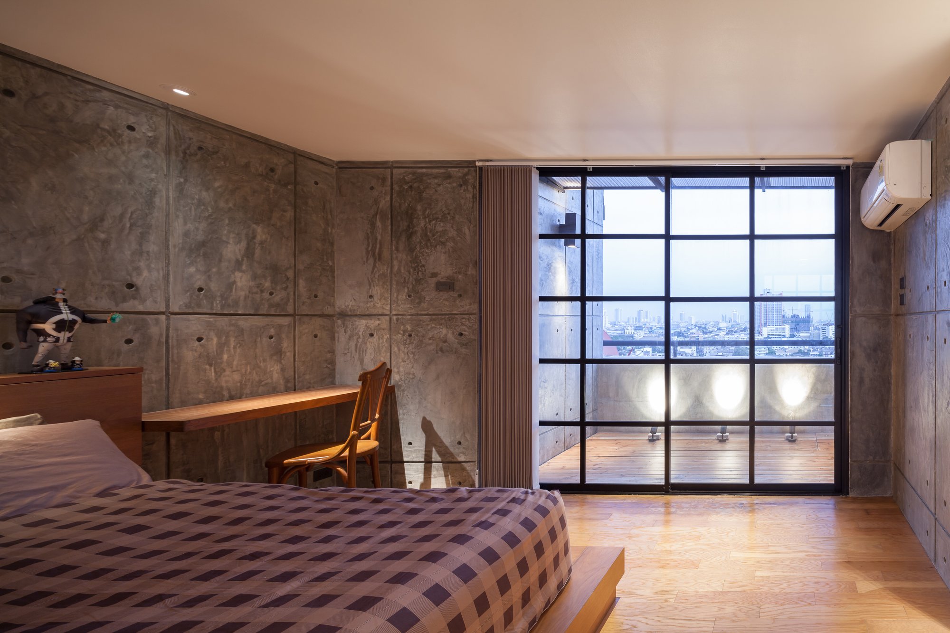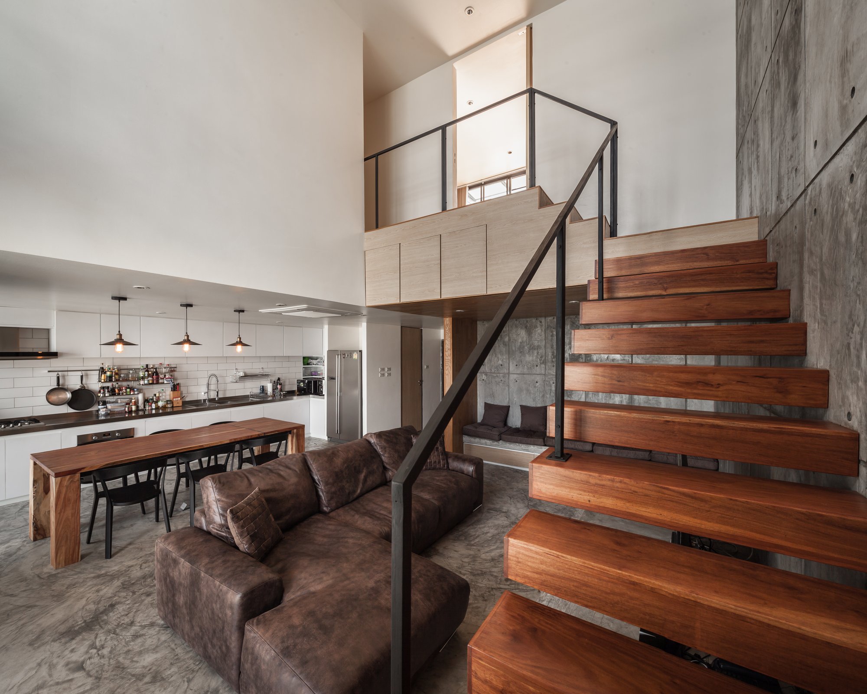Spacious, sleek, and custom-designed to fit the clients’ specific needs, this elegant condo in Bangkok, Thailand offers a stylish and functional living space for its owners. The mother and son had previously lived in another apartment of this 1980s building but decided to enhance their home significantly by acquiring four separate units on another floor and transforming them into one big loft apartment. The project was completed by FATTSTUDIO and it included major restructuring of the interior to fit the clients’ desire to live in the same apartment yet have independent living areas. At the lower level, the double-height ceiling of the open plan living room creates a lofty ambience and combines with the natural light flowing through the large windows to make the room brighter and feel more welcoming. The kitchen and dining room provide a perfect place for socializing, while the L-shaped concrete bench placed under the wooden stairs offers a cozy area for reading and relaxing. Upstairs, the bedrooms are divided by a corridor and have their own private balconies opening towards the city and the Chao-Phraya River. Throughout the home, the palette is reduced to brown, gray, black, and white tones in a modern blend of colors. Cool concrete and warm wood complement the large leather sofa beautifully, while the minimal use of furniture allows the space to breathe more freely and create a relaxing home atmosphere. Photography by Ketsiree Wongwan and Tinnaphop Chawatin.


