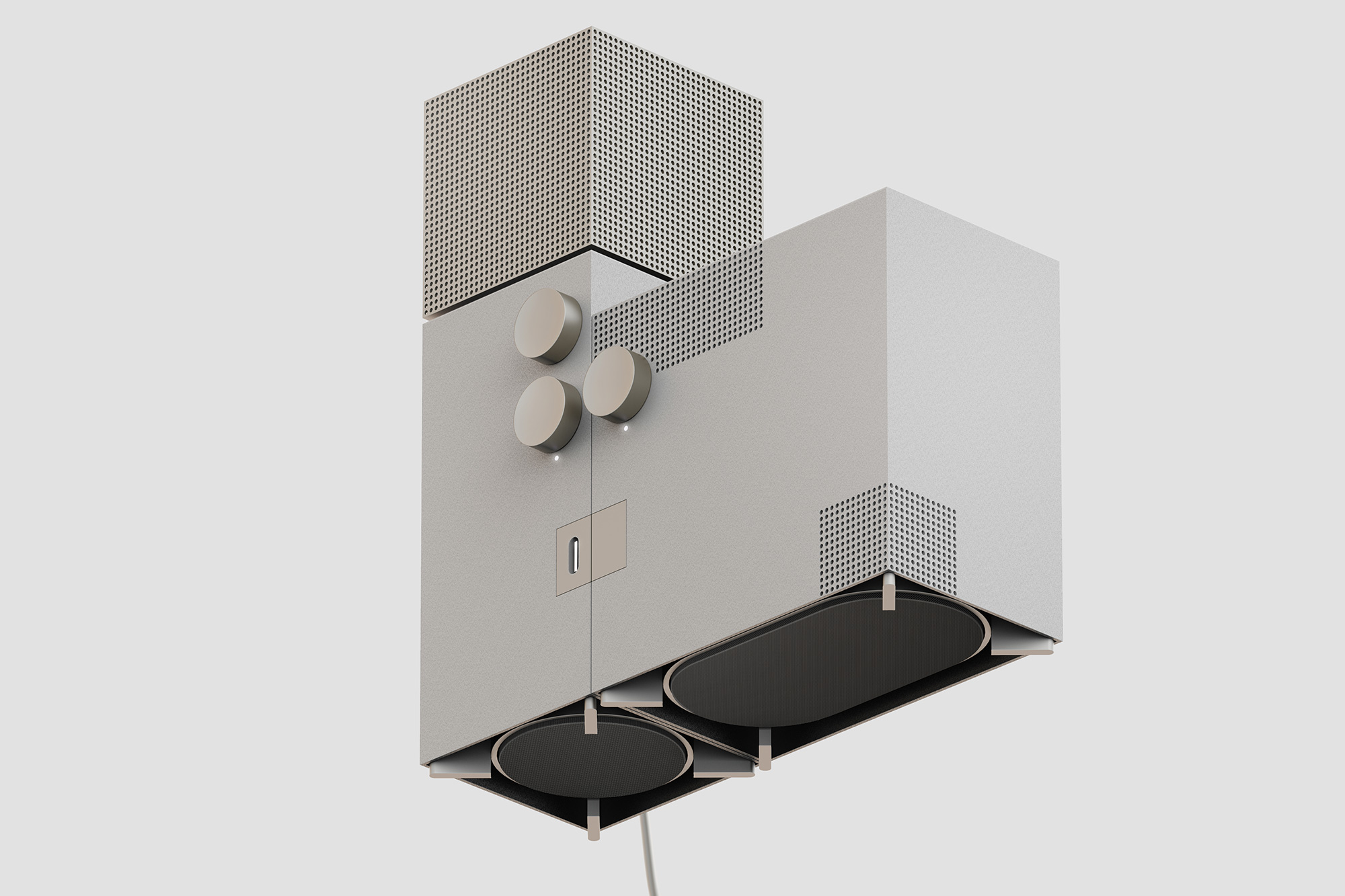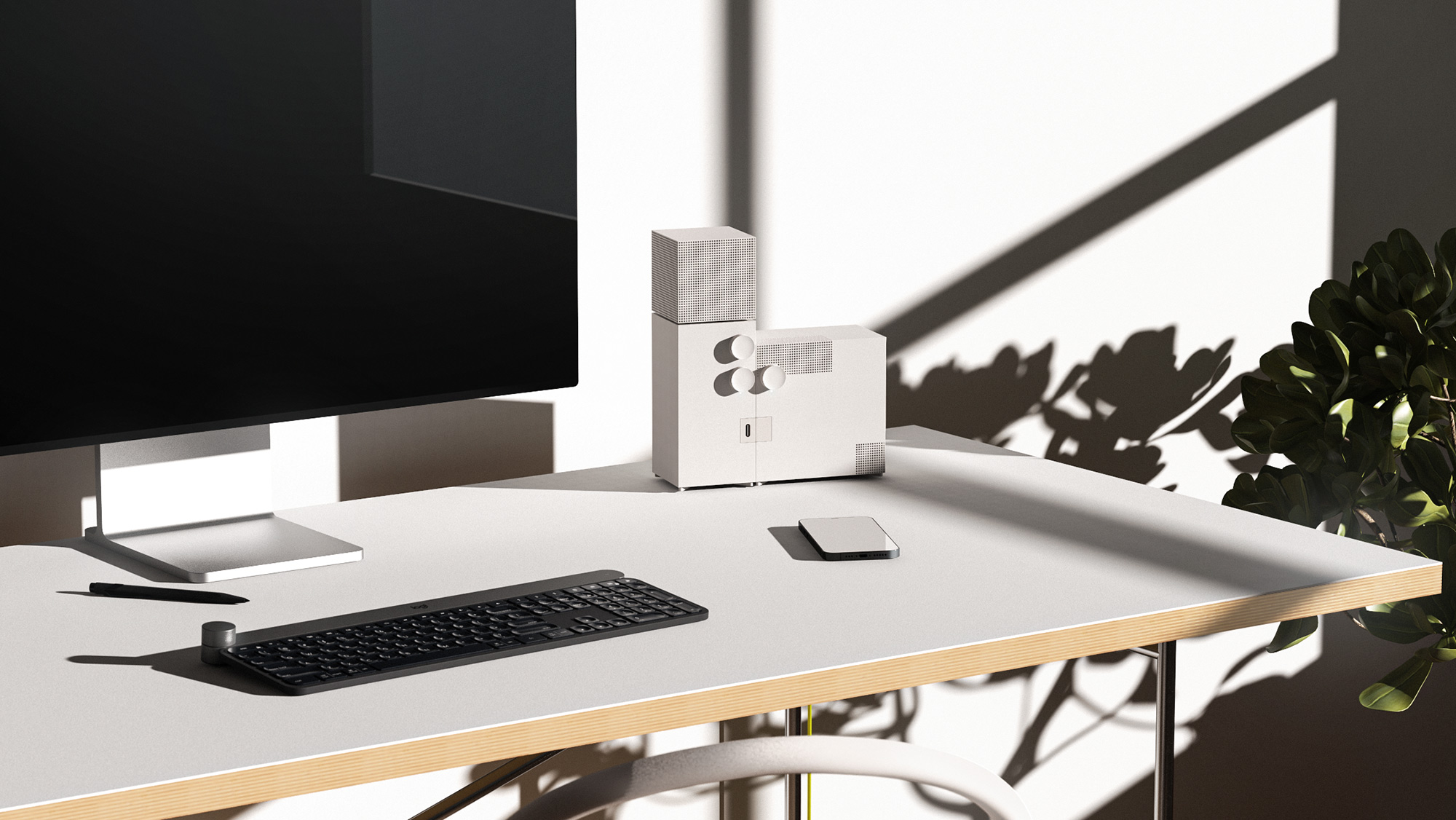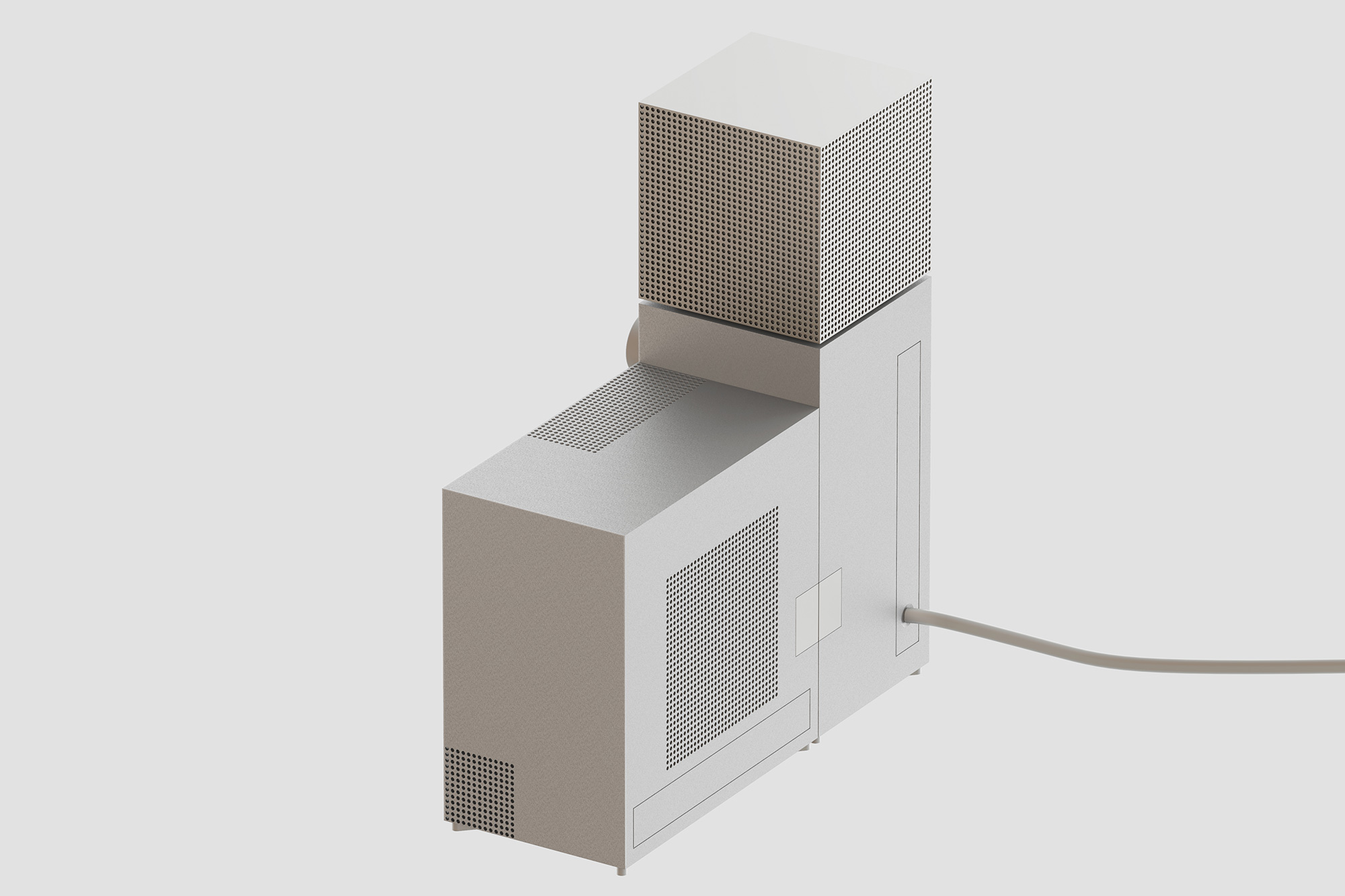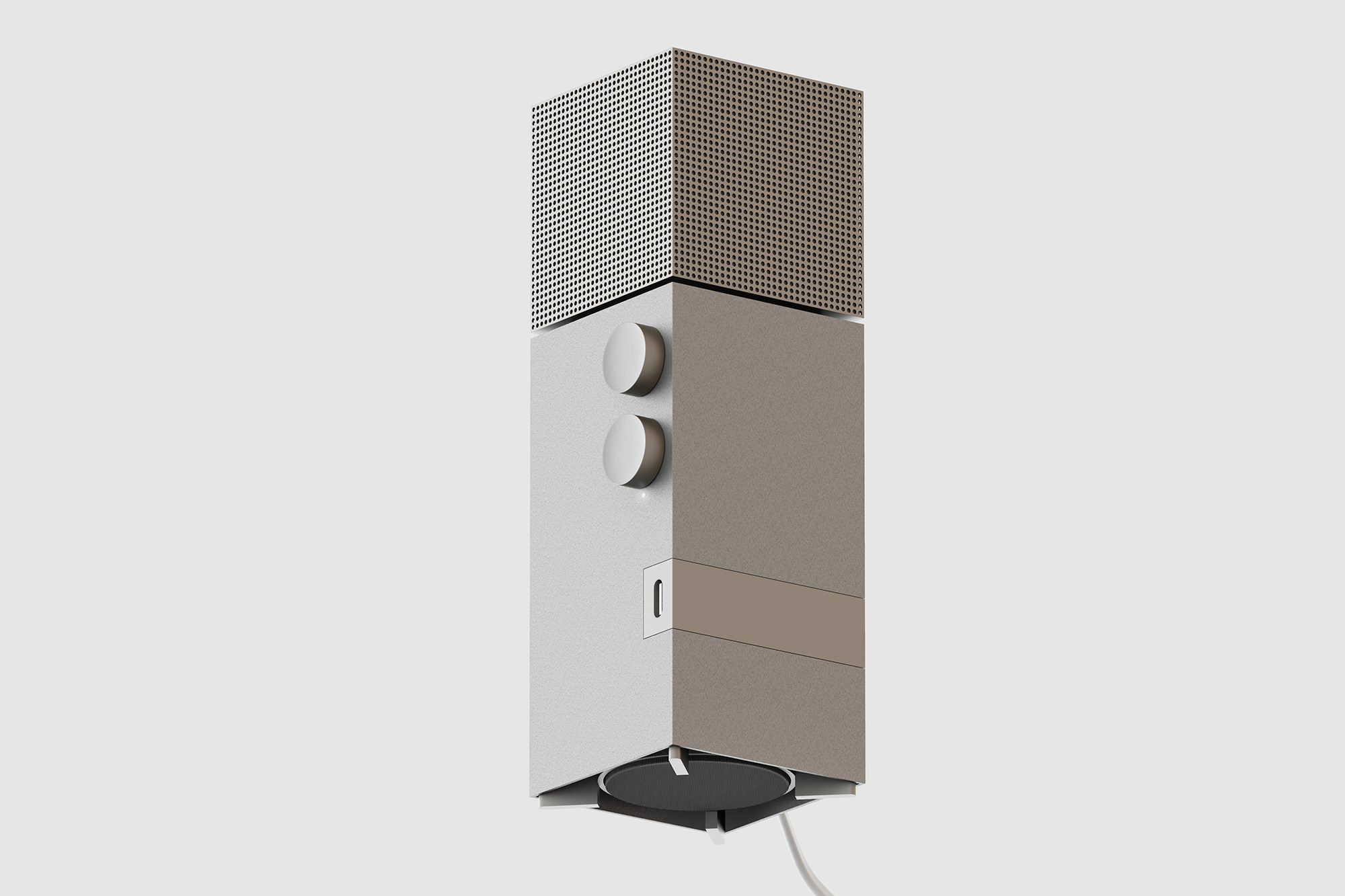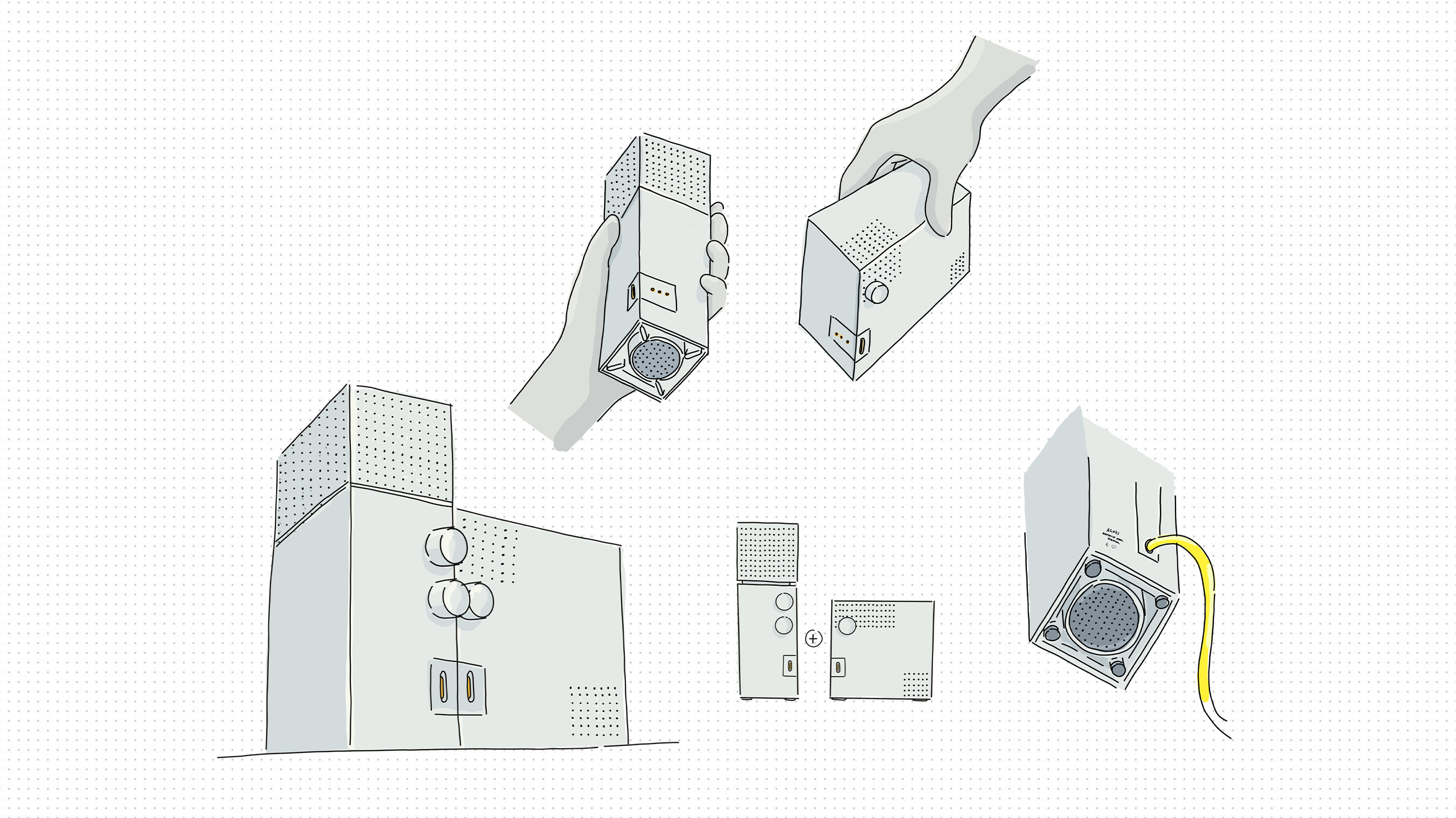A speaker concept inspired by brutalist architecture.
For fans of brutalist architecture, Agnes might be the perfect speaker. That’s because industrial designer Philipp Emrich took inspiration from the König Galerie St. Agnes in Berlin, Germany, to create the speaker concept. Designed by architect Werner Düttmann and built in 1967, the former church had fallen into disrepair over the years. In 2011, art dealer Johann König bought the building and started a process of restoration and preservation of the brutalist design. Now an art gallery, St. Agnes transformed into the perfect muse for Emrich. Similarly to the building, the Agnes speaker features two components, both of them designed with monolithic silhouettes. While the main speaker that offers a 360 degree sound experience represents the bell tower, the bass box represents the gallery’s main building. The bass box also detaches easily from the structure.
Three round knobs provide the user a comfortable way to adjust the volume, bass, or direction of sound. For example, the lower knob on the main speaker adjusts the volume while the top one controls the sound distribution in a room. The user can direct the sound to the front, sides, and back, in different combinations. On the other speaker, the control adjusts the bass level. Like the best modern speakers, Agnes offers compatibility with streaming services, including AirPlay. The concept also incorporates Bluetooth and a USB-C connection that doubles as a charging port for other devices. Images © Philipp Emrich.


