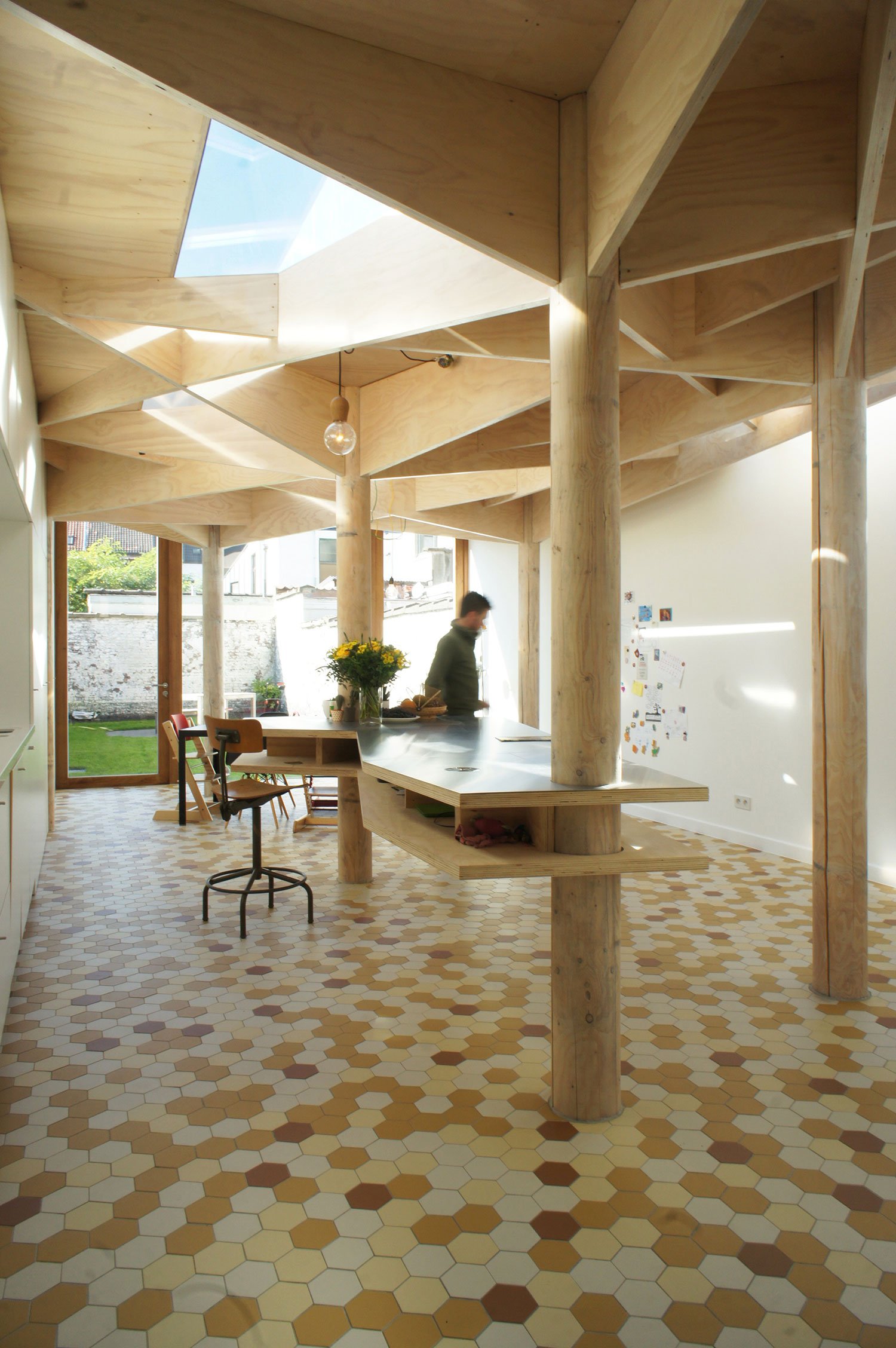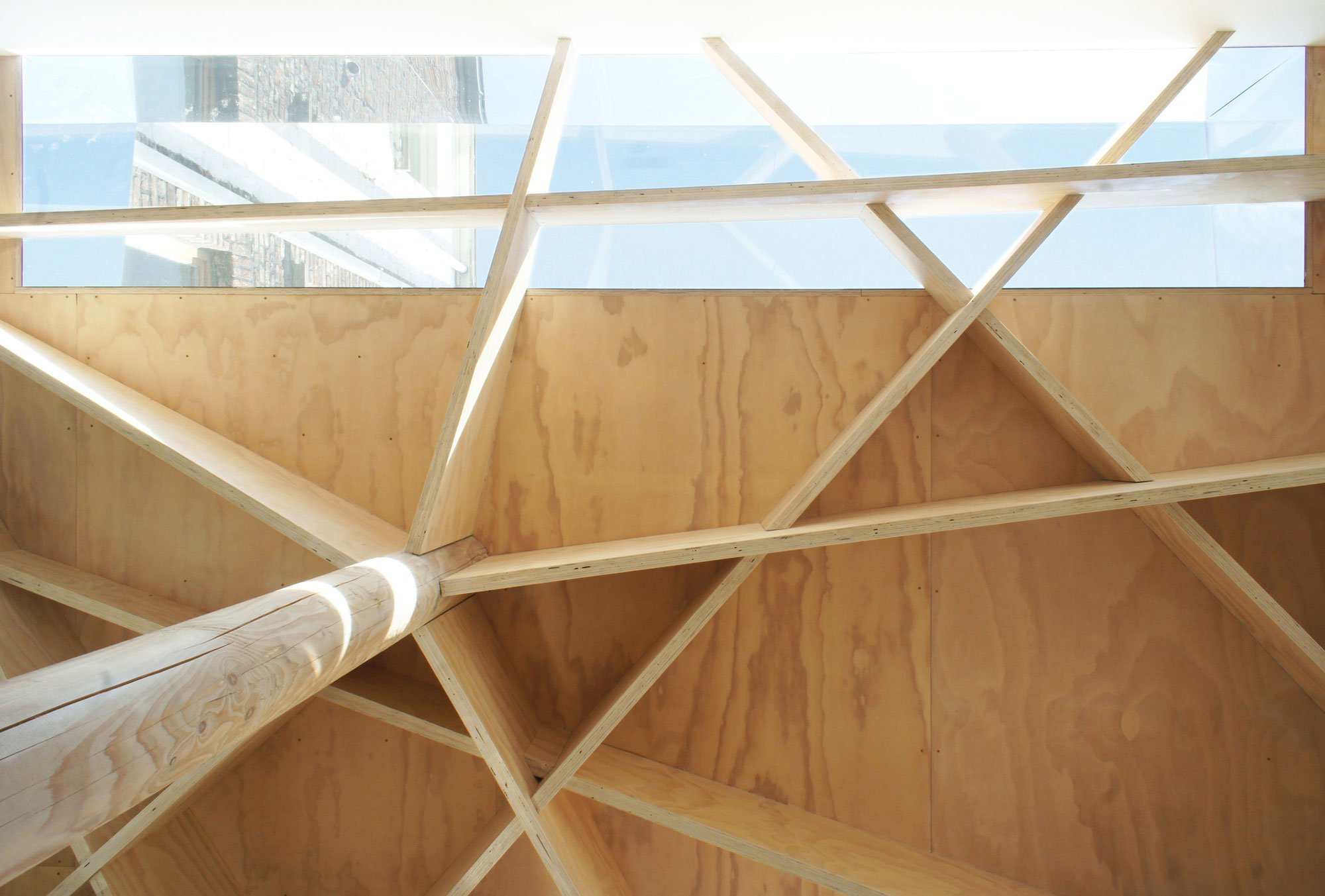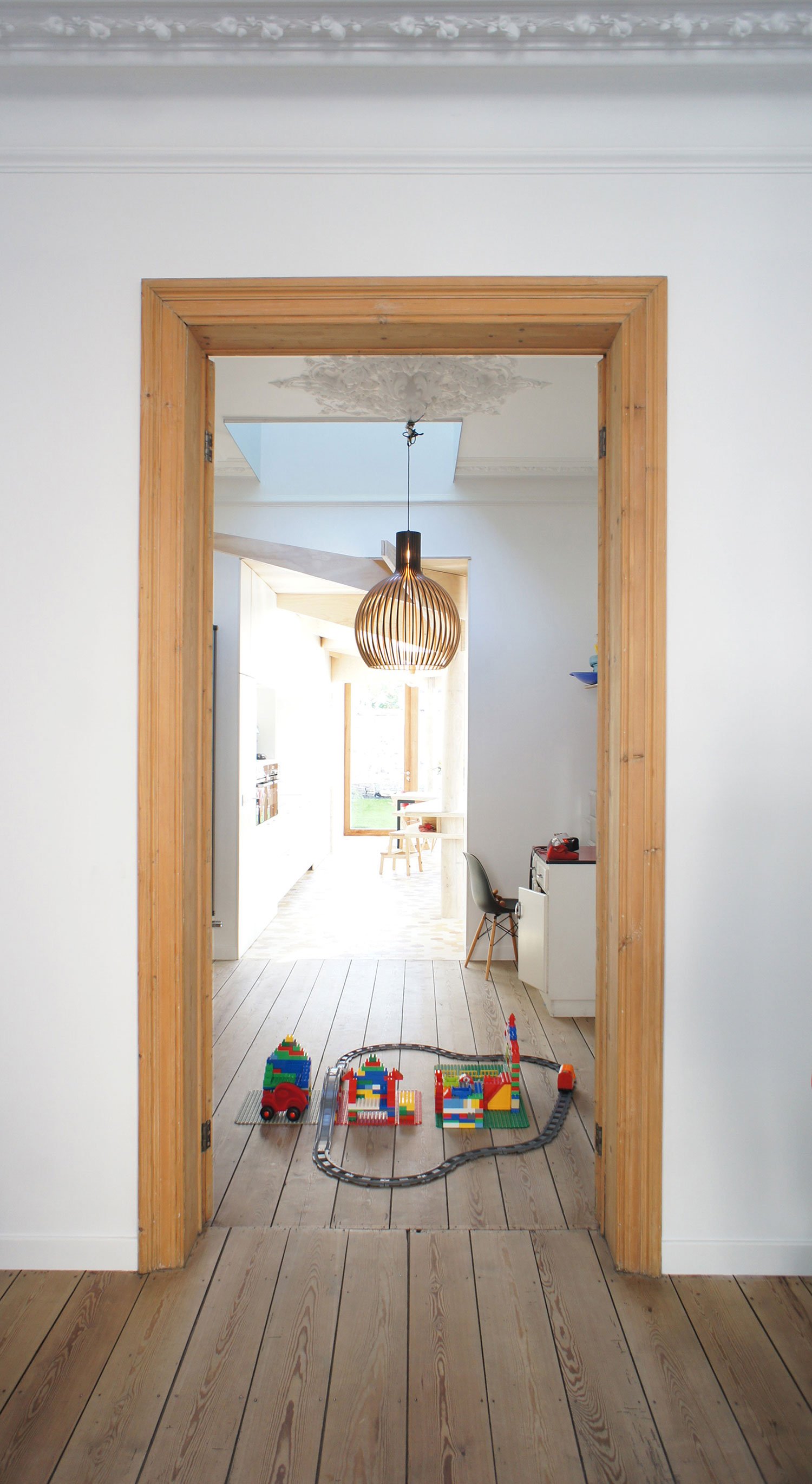Bringing the natural feel of the outdoors to an indoor living space is a common proposal for interior and architectural designers alike. Yet, finding new ways to achieve this desirable design is challenging, especially in an urban landscape. Architects of Atelier Vens Vanbelle have managed this challenging request in a recent project for clients Hans and Delphine of Ghent, Belgium. The clients requested a renovation that made the house feel more open or “airier”, specifically in the new kitchen and bathroom. To accommodate these wishes, Atelier Bens Vanbelle played with light, materials, and geometries to design an interior that feels like an extension of the outdoors. The ceiling of the new kitchen is lit with a skylights, and further dimension is added with a series of wooden fins. The fins are arranged in a pattern of fractal geometry, which is echoed in the sandy-colored hexagon floor tiles that span the room. Centering the space is the kitchen island, which is suspended between two bare tree trunks and finished with a stainless steel counter. The whole space mimics the feeling of walking in the woods, where light only shines in fractals between the tree leaves, and scatters across the footpath. The walls of the kitchen, along with the bathroom, were painted white to reflect the white walls of the garden terrace outside, and to emphasize the natural elements in the space.





