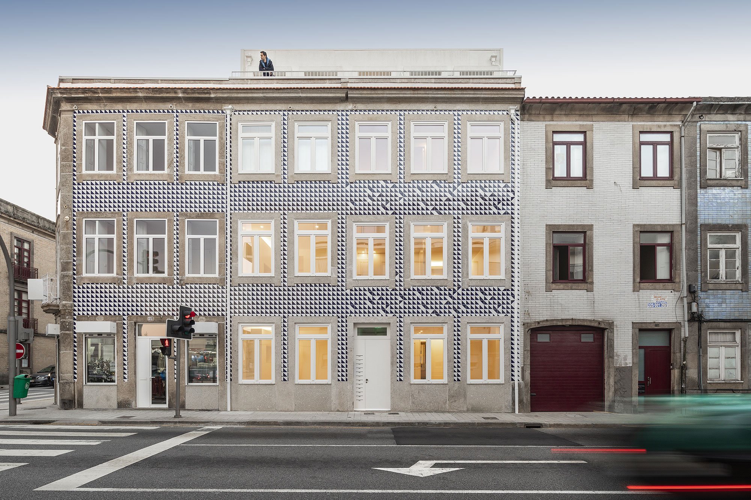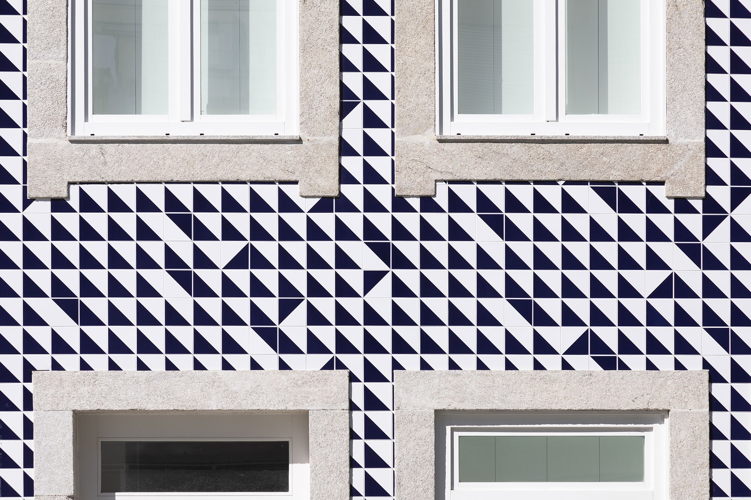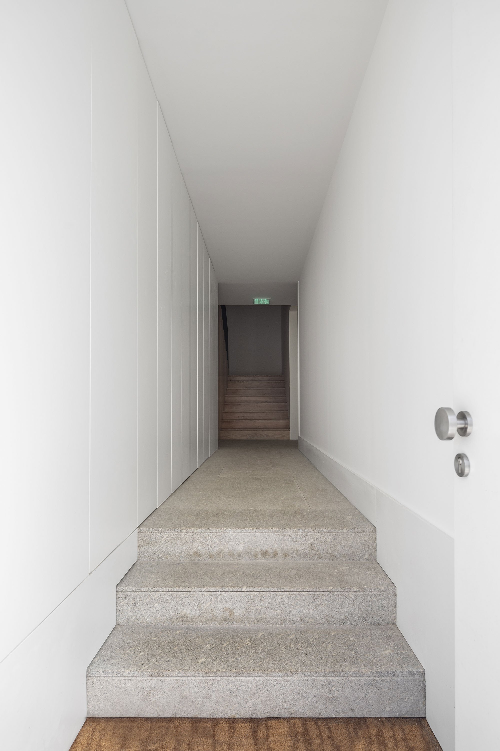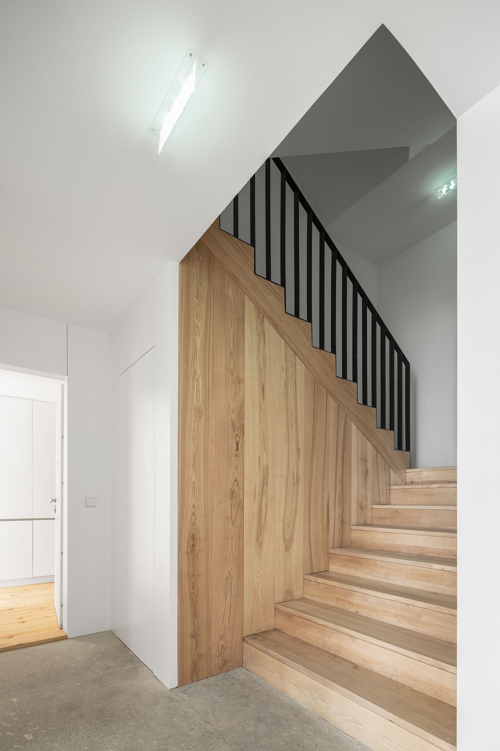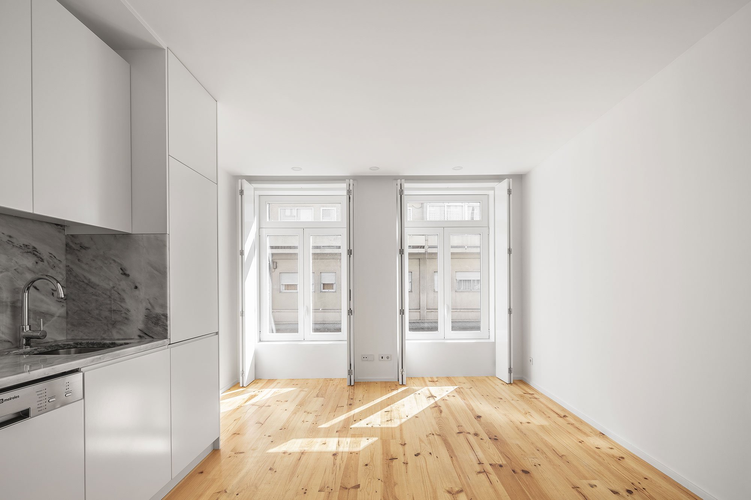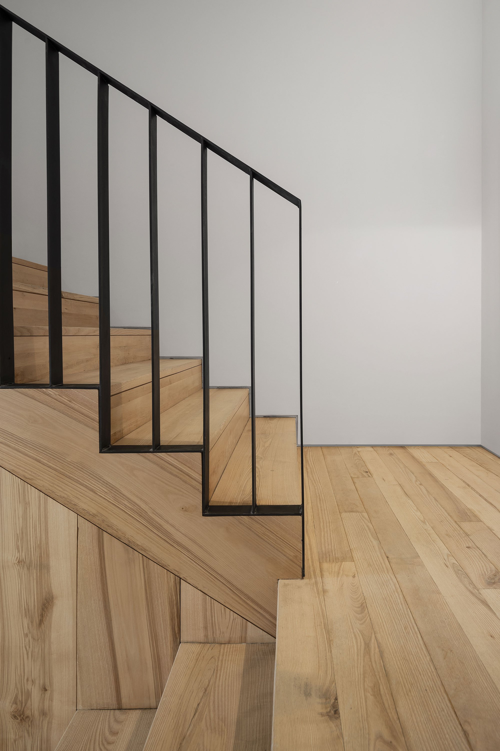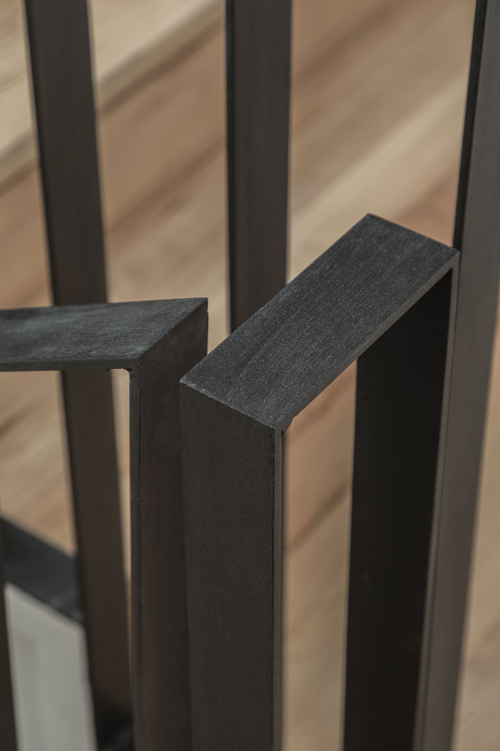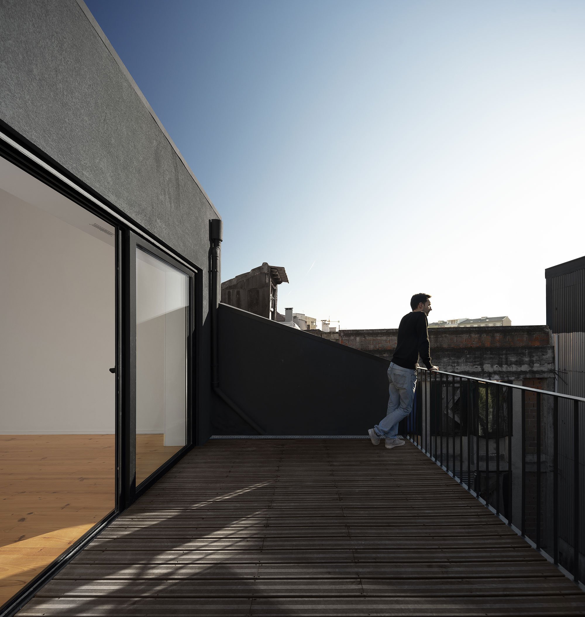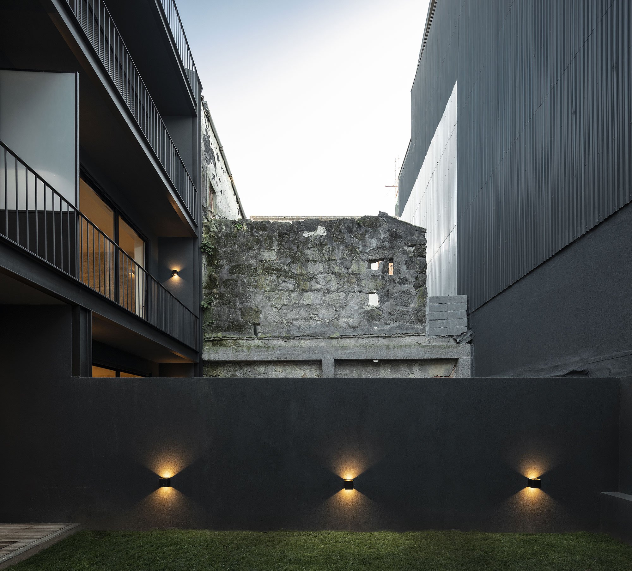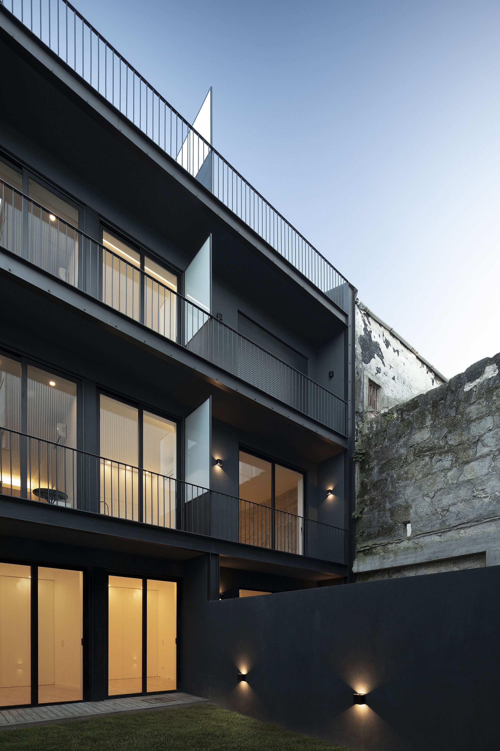Two abandoned single-family houses converted into contemporary apartments.
Located on Rua da Alegria in Porto, Portugal, the Alegria Residential Building has transformed entirely. Whereas the original structure featured two buildings left in disrepair, the new construction is a larger, single building with apartments replacing the previous single-family homes. Designed by MiMool Architects, the new building features a contemporary design but still maintains a link to the heritage of the site.
The studio renovated, altered, and expanded the space while preserving some of the original features, including the striking facade. Changes include the addition of a raised upper floor and the reorganization of the back elevation’s volumes. However, most of the changes affect the interior of the Alegria Residential Builing, which now features four floors. The ground floor houses three apartments; one faces the street and another overlooks the courtyard, while the third faces an interior patio.
A central staircase leas to the first and second floor, where the studio added three and two apartments, respectively. These dwellings also have access to balconies. The upper level has only two apartments with spacious outdoor spaces. All of the apartments boast solid wood flooring and white walls, with tiles in the bathrooms referencing the patterns on facade. Bright and airy, these living spaces await to become warm, family homes. Photographs©: Ivo Tavares Studio.


