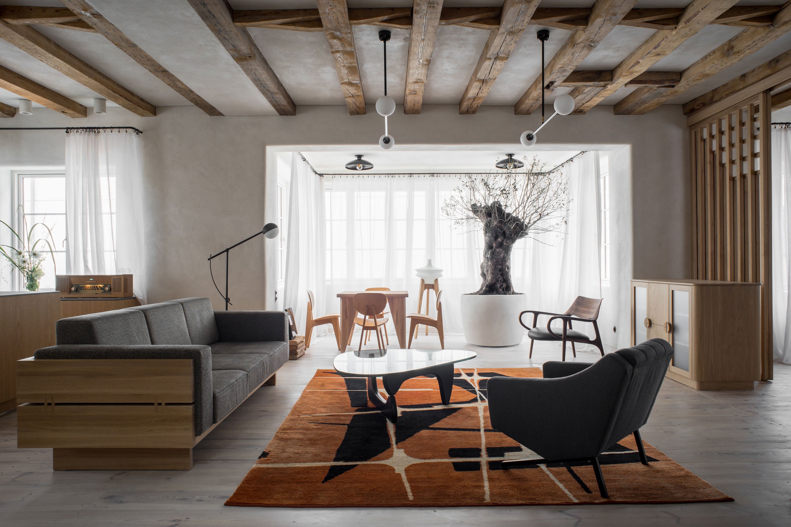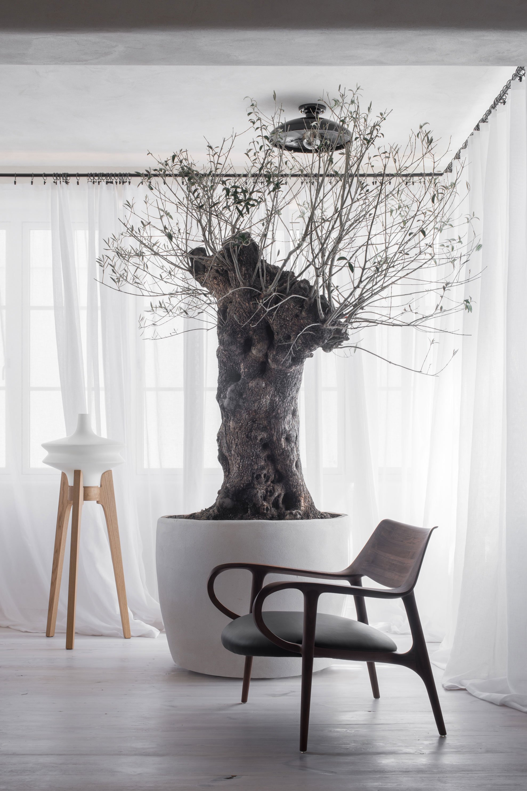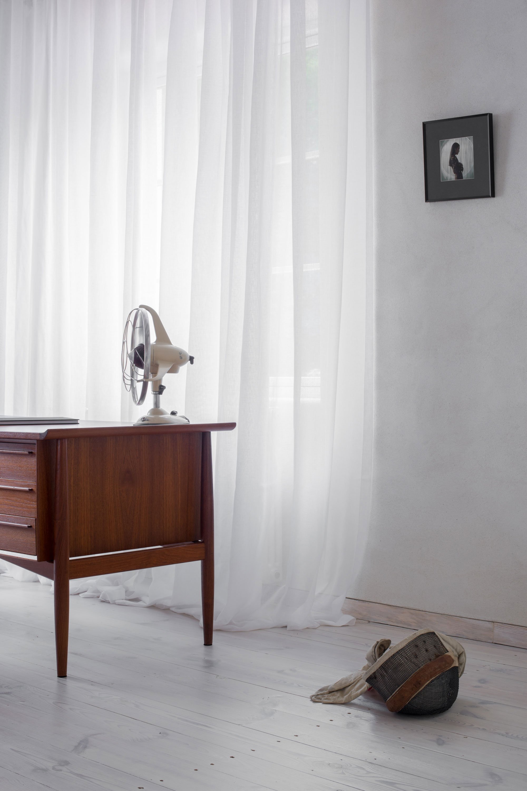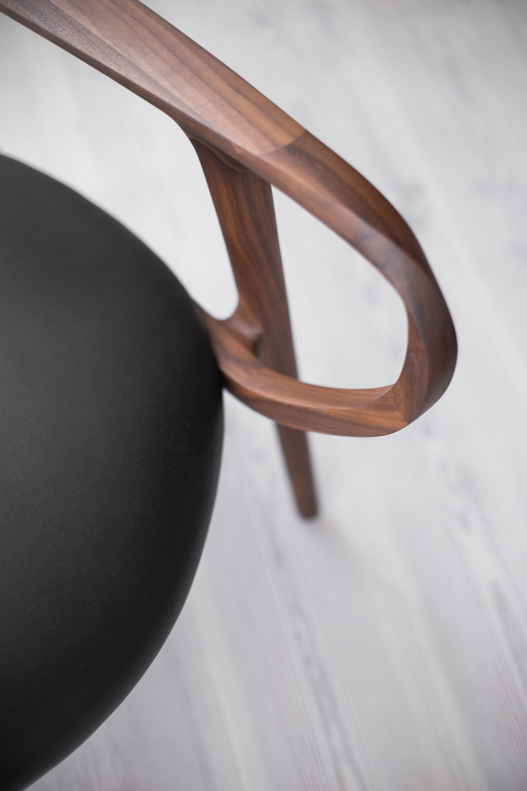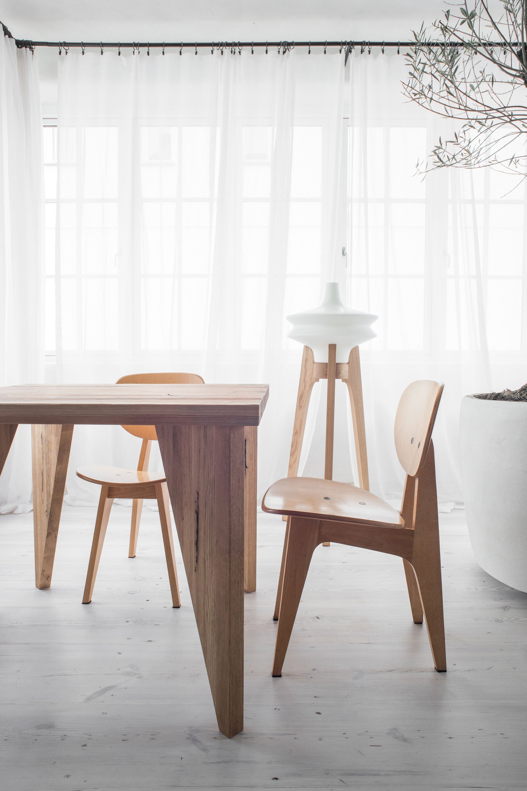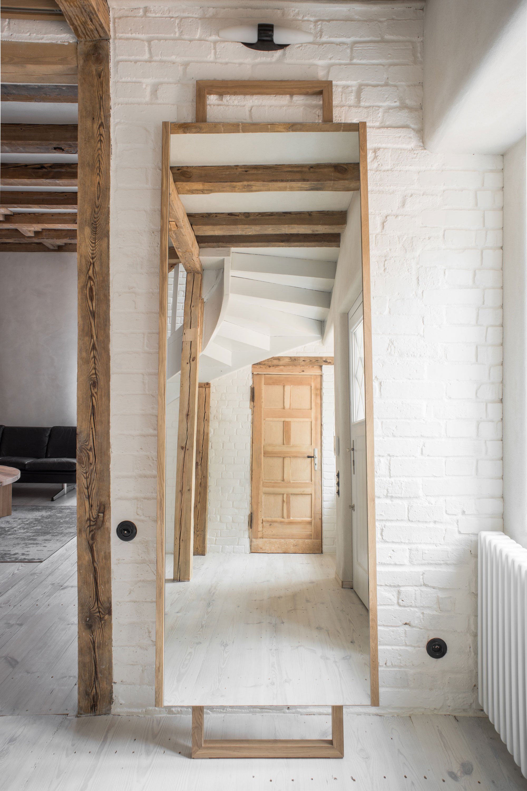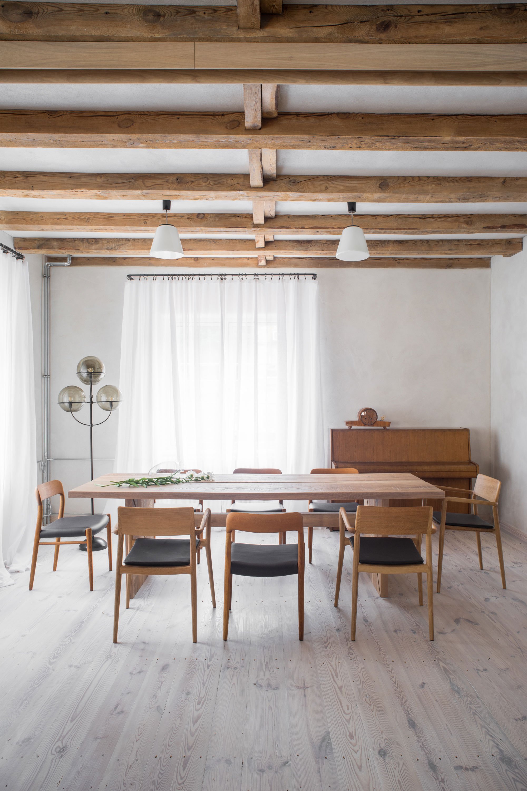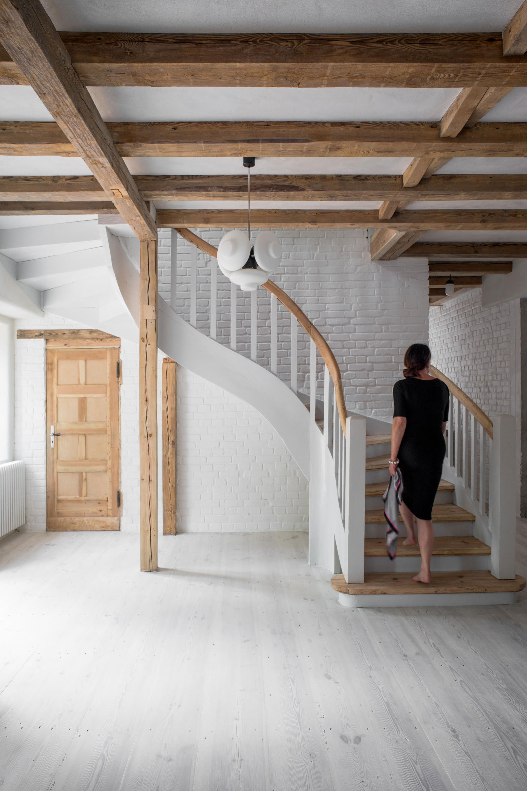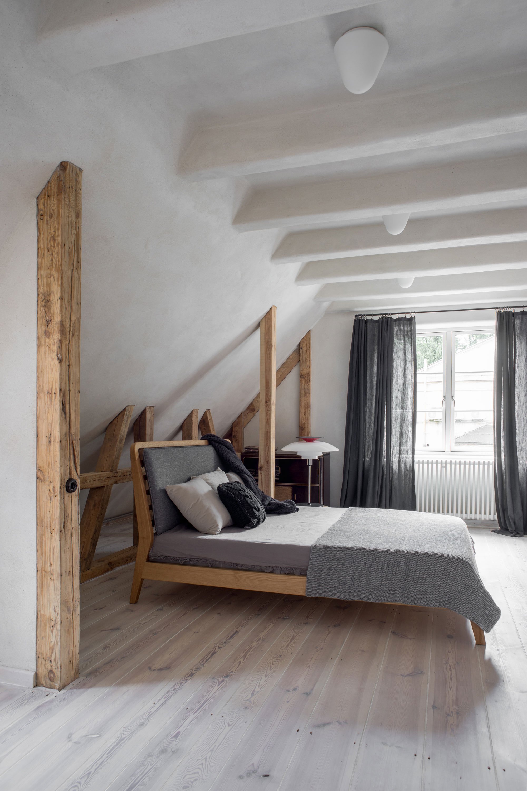An old house transformed into a bright, spacious dwelling inspired by the wabi-sabi aesthetic.
The Loft-Kolasiński studio has recently completed a renovation project that has transformed a house built in 1923 into an airy contemporary home. Named House from 1923 (Pogodno 6), the dwelling is located in Szczecin, Poland. The original interior featured small, dark rooms. To create the new open space, the studio removed several partition walls. Now, the house features a light-filled ground floor. This bright space houses a living room, kitchen, dining room, a smaller dining room on a veranda, and an office. The upper floor contains three bedrooms and two bathrooms.
Referencing wabi-sabi as well as Japanese and Brazilian modernism, the interior features natural materials and carefully selected furniture and accessories. The décor celebrates the beauty of imperfection. The walls boast clay plaster, while the wooden floors have a natural oiled finish that lets the grain textures shine through. In the kitchen, the studio preserved tiles from 1923, while in the living room the stove features handmade tiles.
Apart from Jader Almeida, Junzo Sakakura, and Isamu Noguchi furniture, the team also restored vintage lighting and accessories from Italy, Denmark, and Mexico. Loft-Kolasiński also designed tables, beds, a chaise lounge, and kitchen furniture, among others. An indoor-friendly type of olive tree that has an impressive age of over two hundred years occupies a place of honor on the glazed veranda. Photographs©: Joel Hauck.


