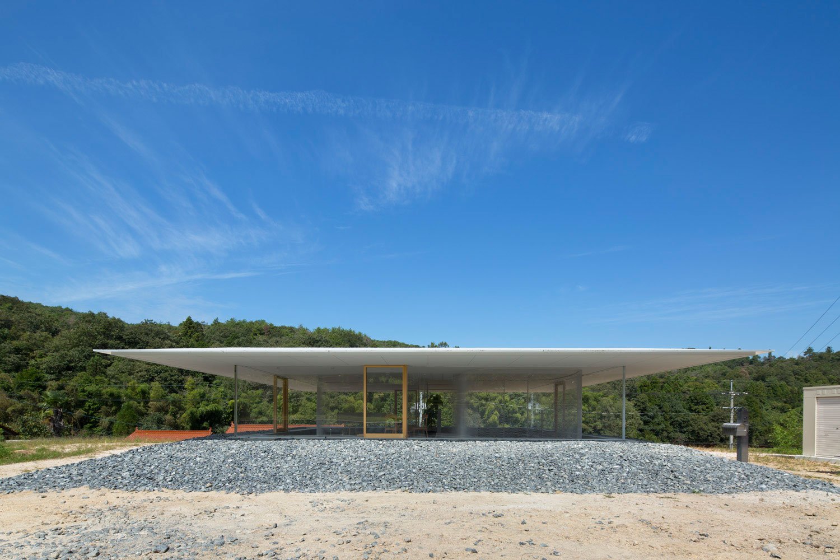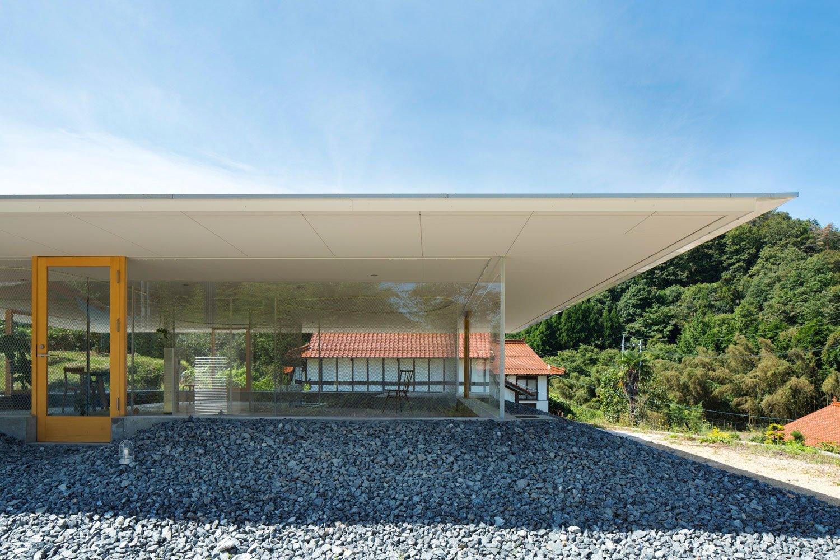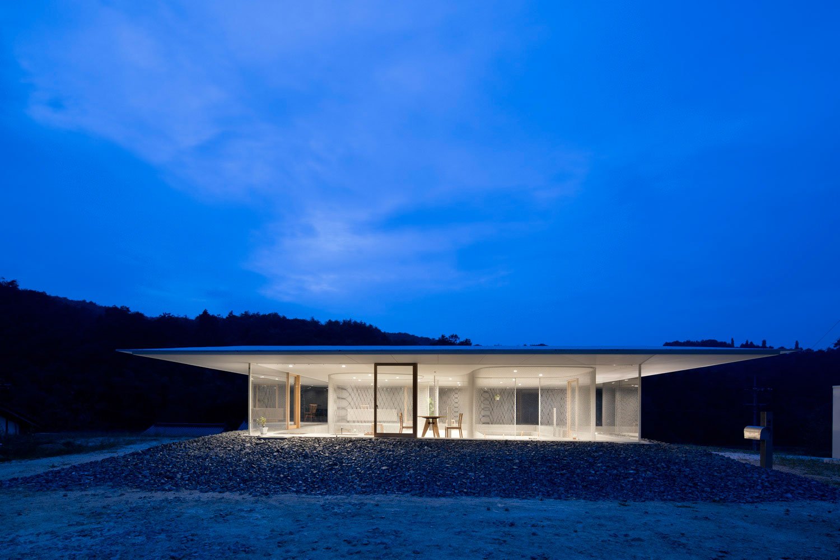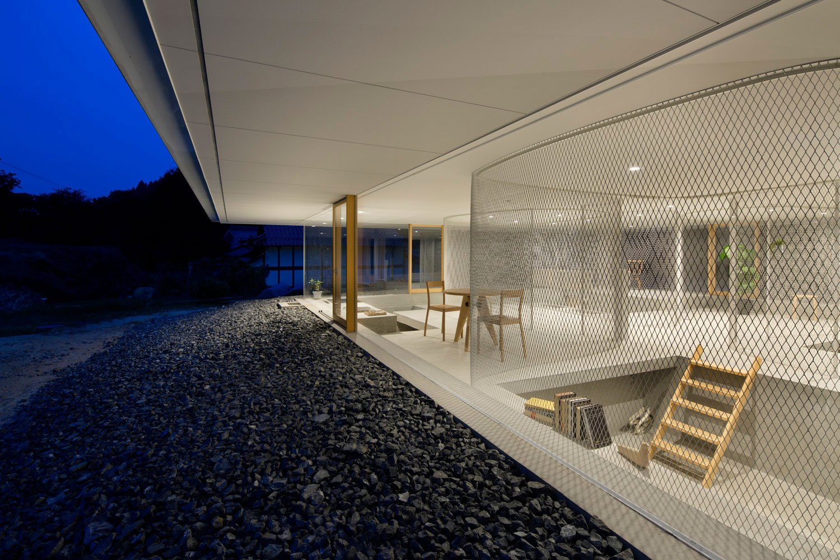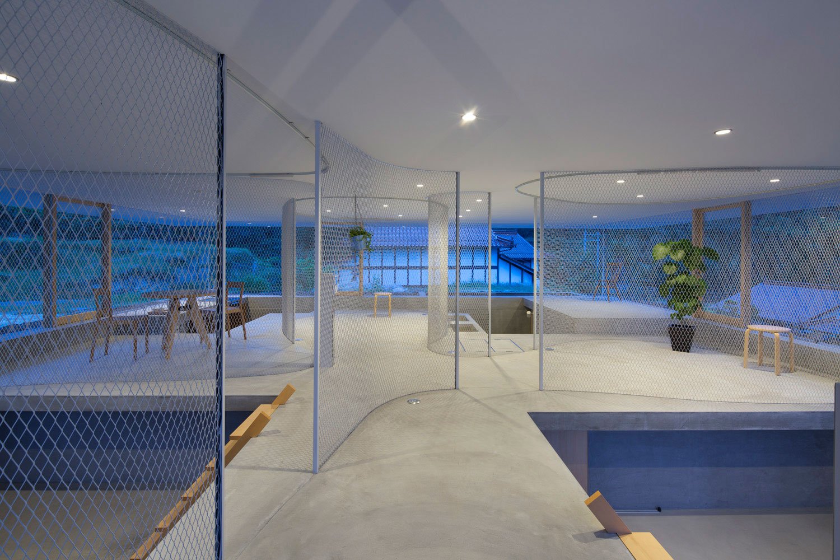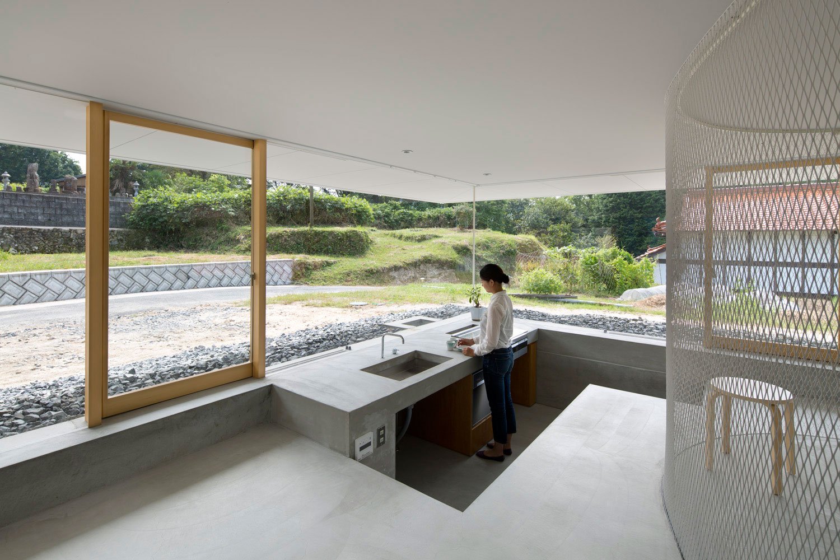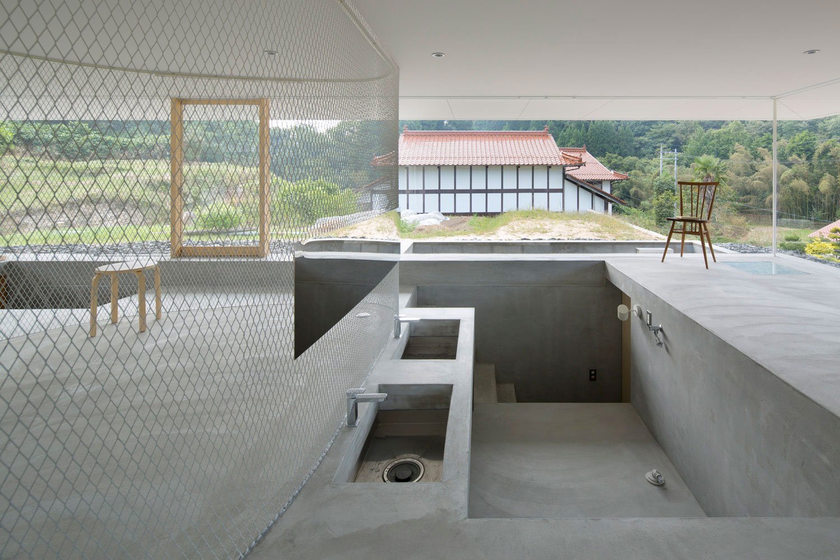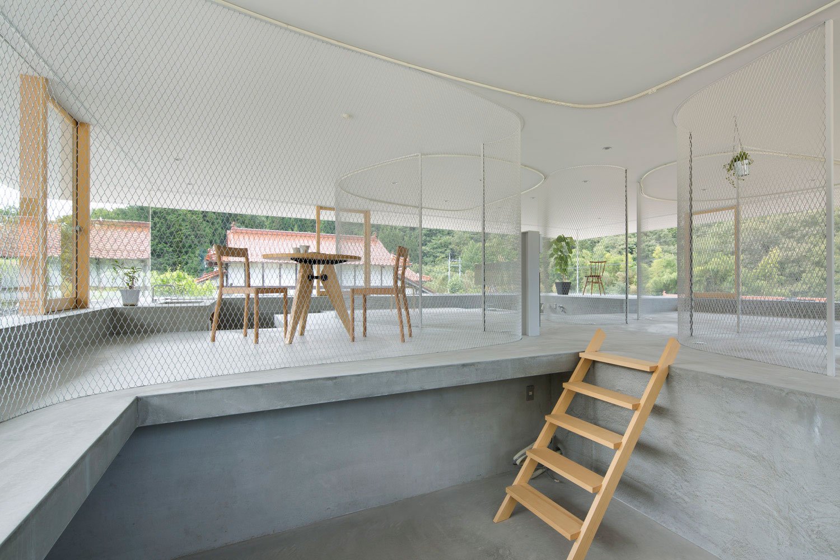A 2014 construction by Suppose Design Office, this human shelter loosely resembles an animal pen. But, in this minimalist cabin, the people are inside the “cage” so they can safely watch the wildlife in their natural habitat. Designed for optimal views of the local flora and fauna, the home is built in a rural, wooded area of Hiroshima, Japan. The facade is transparent so that the residents have a panoramic look at the surrounding landscape. The walls are made of see-through acrylic, so that there is as little visual disruption as possible. Only the wooden door frames and airy interior barriers of metal mesh are opaque. From outside of the cabin, one can see how the roof is extended and tapered to attract animals under its shade. It is also evident that the house is elevated atop a hill of gravel. The reason for this is revealed inside: sunken rooms. The kitchen and resting areas are partially lowered so that the residents can keep an eye on the natural world while doing dishes or sitting down to read a book. The storage, bathroom, and sleeping nooks are fully subsumed for privacy. Pragmatic and mysterious, the sunken spaces are like part of a zoo enclosure where animals can slip out of sight.
Photography by Toshiyuki Yano


