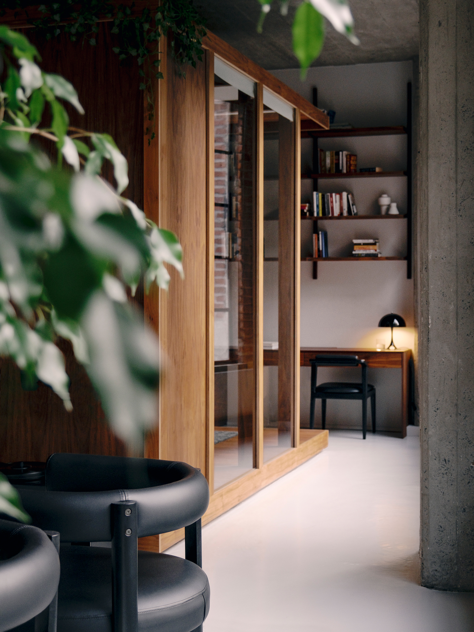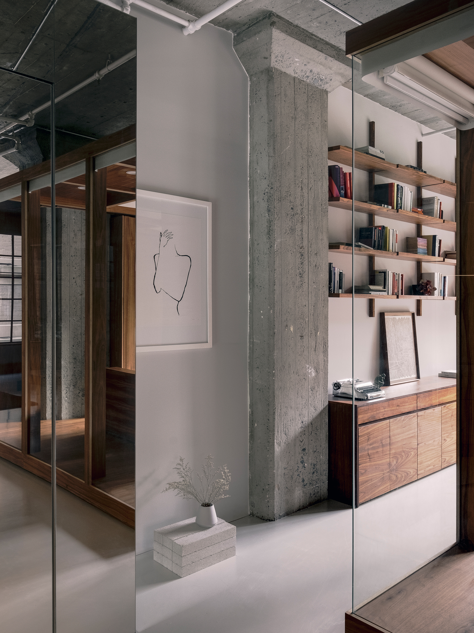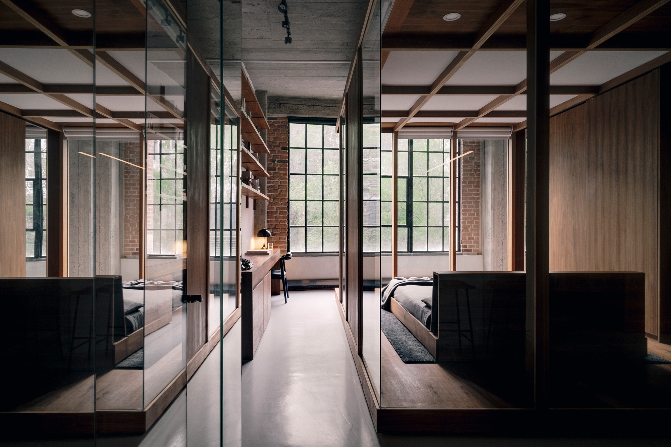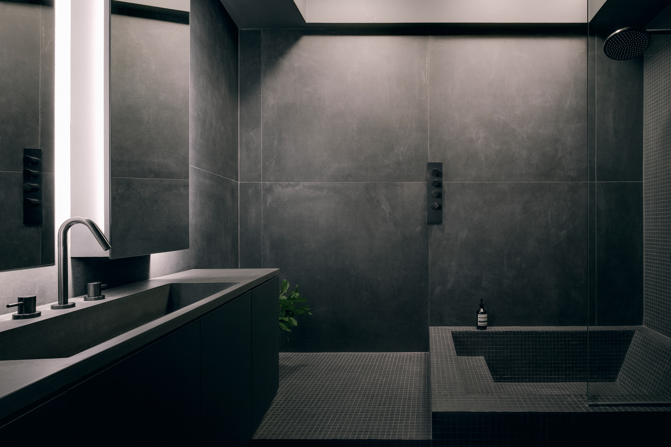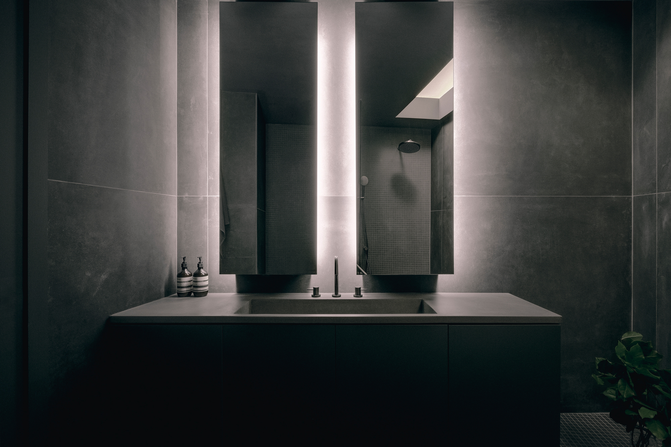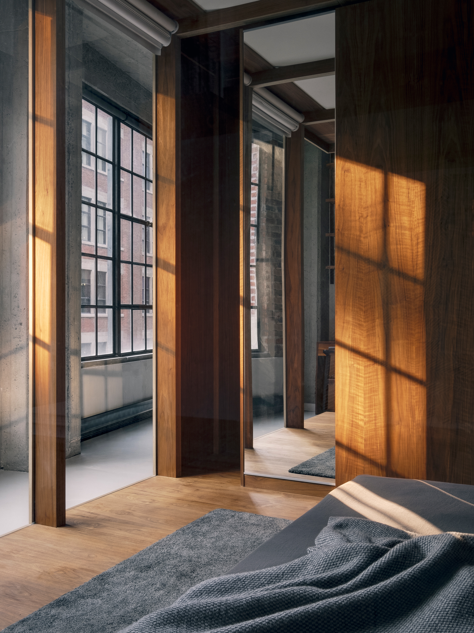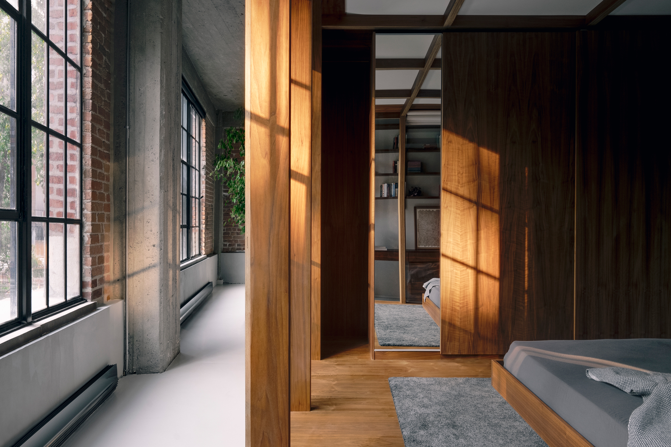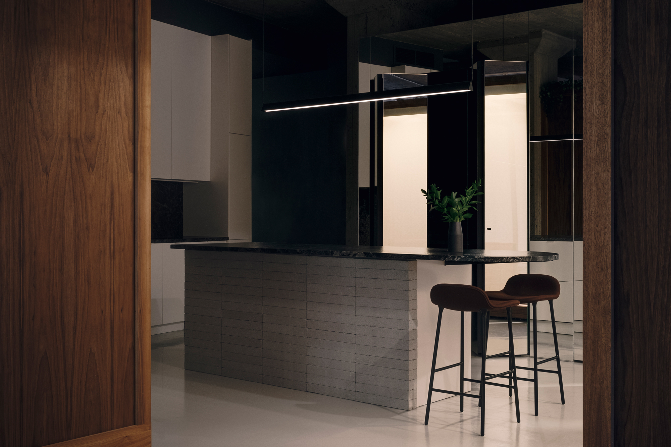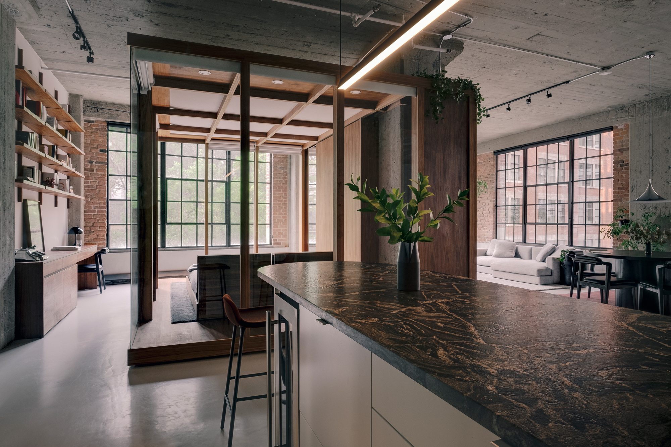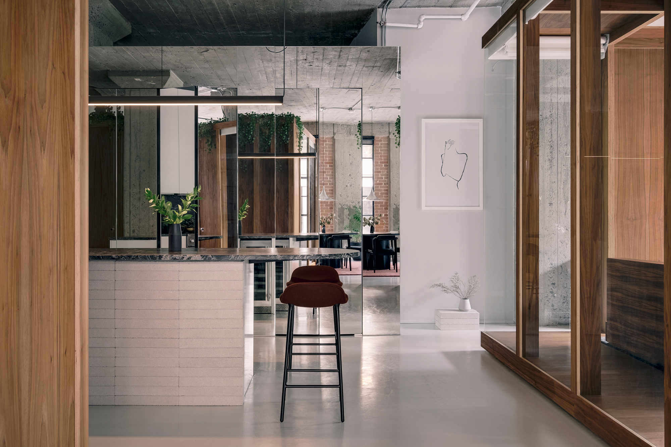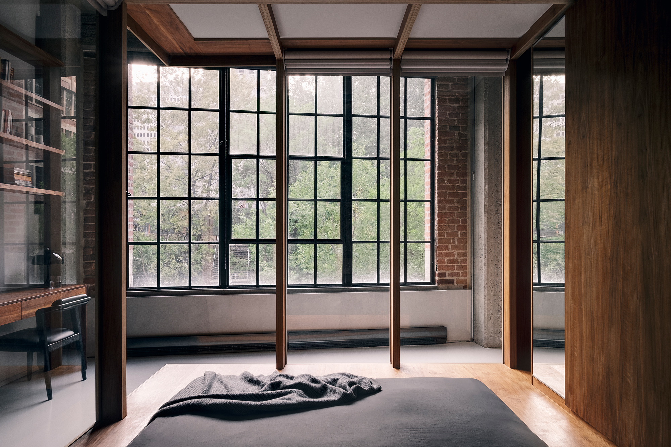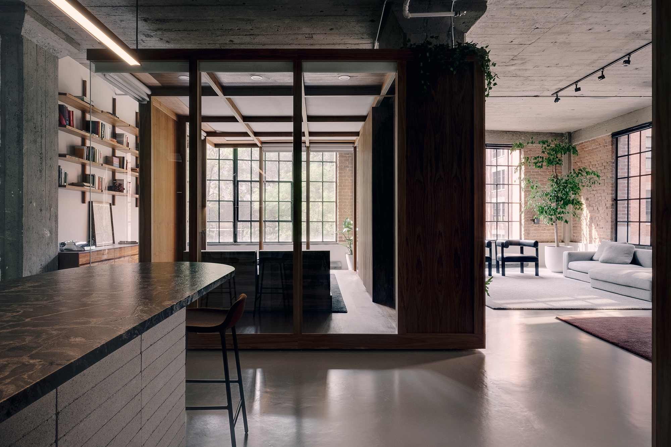A restored and thoughtfully modernized apartment in a heritage building in Montréal.
Located in “Unity”, a hundred-year old heritage building in the Old Port of Montréal, Canada, this apartment pays homage to its industrial past while embracing the urban context. Local architecture firm Future Simple Studio restored the Rue de la Gauchetière apartment and transformed it into an elegant, minimalist and airy but also warm and comfortable home. The architects focused on bringing nature and family living spaces together in a space that blends urban and industrial design cues. The project explores the “box within a box” concept in a creative way.
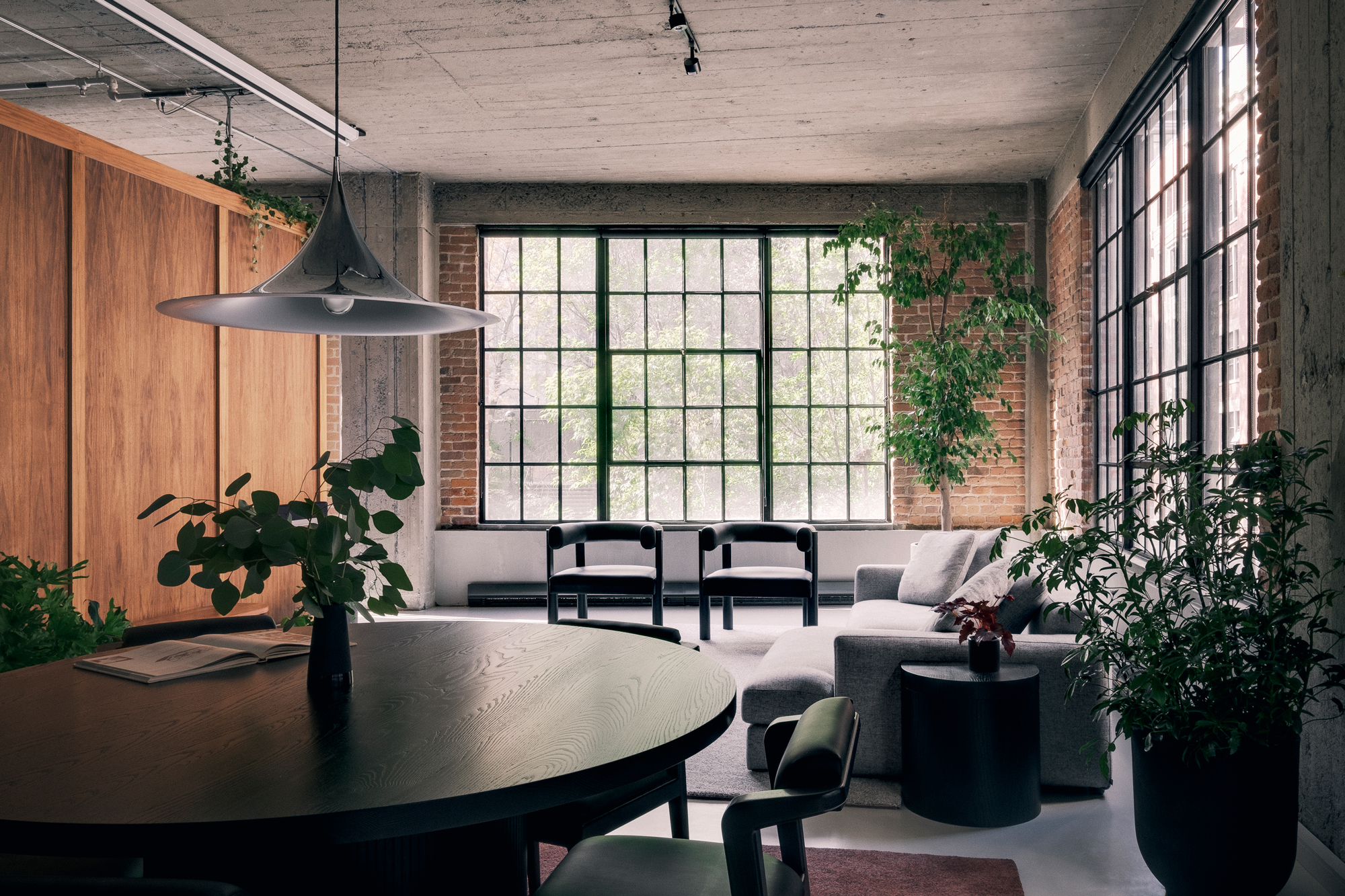
Designed to organize the apartment’s main functions, two glazed wooden volumes house the bedrooms. Set within the concrete structure, the “boxes” feature warm wooden frames and bespoke parts that include the ceiling panels and mullions as well as the flooring and furniture. Blackout blinds transform the bedrooms into private spaces while sheer curtains make them resemble floating lanterns in the evening. During the day, the transparency of the volumes’ glazed walls enhances the airiness of the interior further. The studio arranged the open-plan living spaces around these two boxes.
By the entrance, there’s a bathroom and the kitchen with a bar area. A compact space contains an exercise and cycling room. Beyond that, an office borders one bedroom and leads to the yoga zone, placed in front of large windows. The other side of the apartment contains the open-plan living room and dining area, the second bedroom, and a small art space. The studio took inspiration from the character of the old building for the material palette. Both tactile and elemental, the materials complement each other beautifully. Walnut plywood surfaces mirror the earthy hues of the brick walls while warm gray textiles link to rough concrete. The modern bathroom boasts poured concrete surfaces and dark tiles. Lush greenery brings nature in this urban space, creating a relaxing atmosphere. Photography© Felix Michaud.
