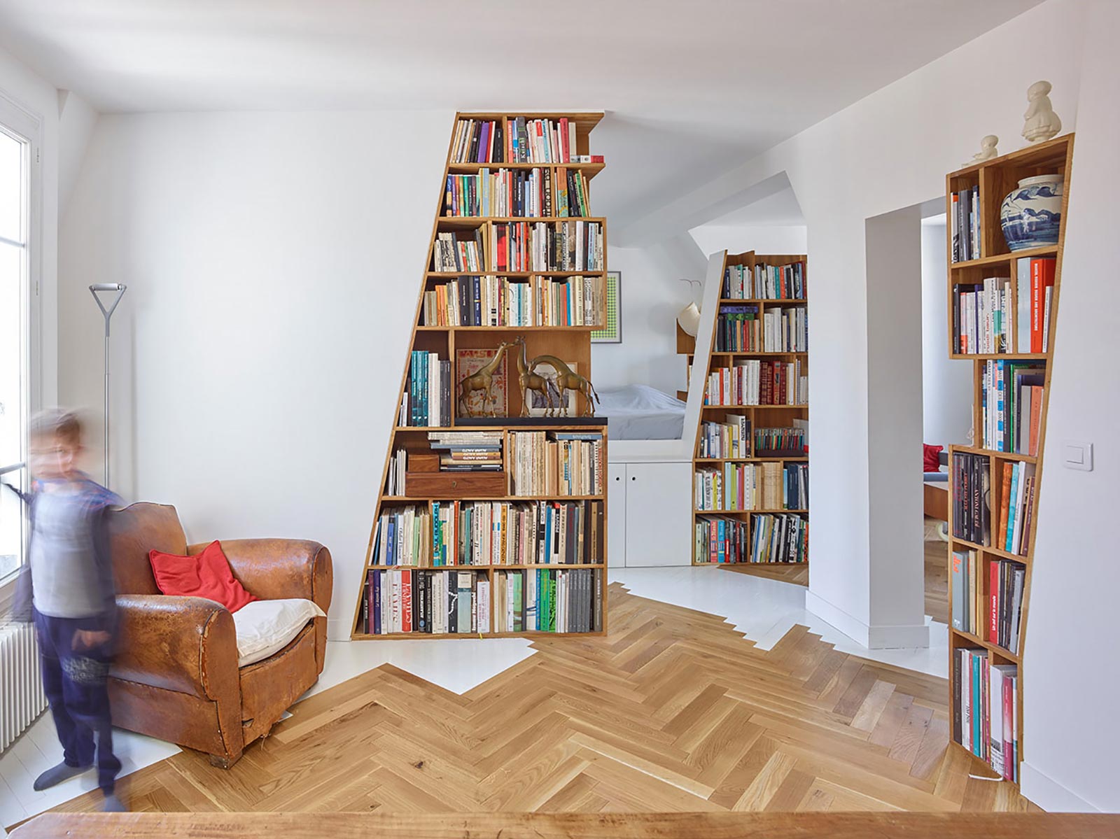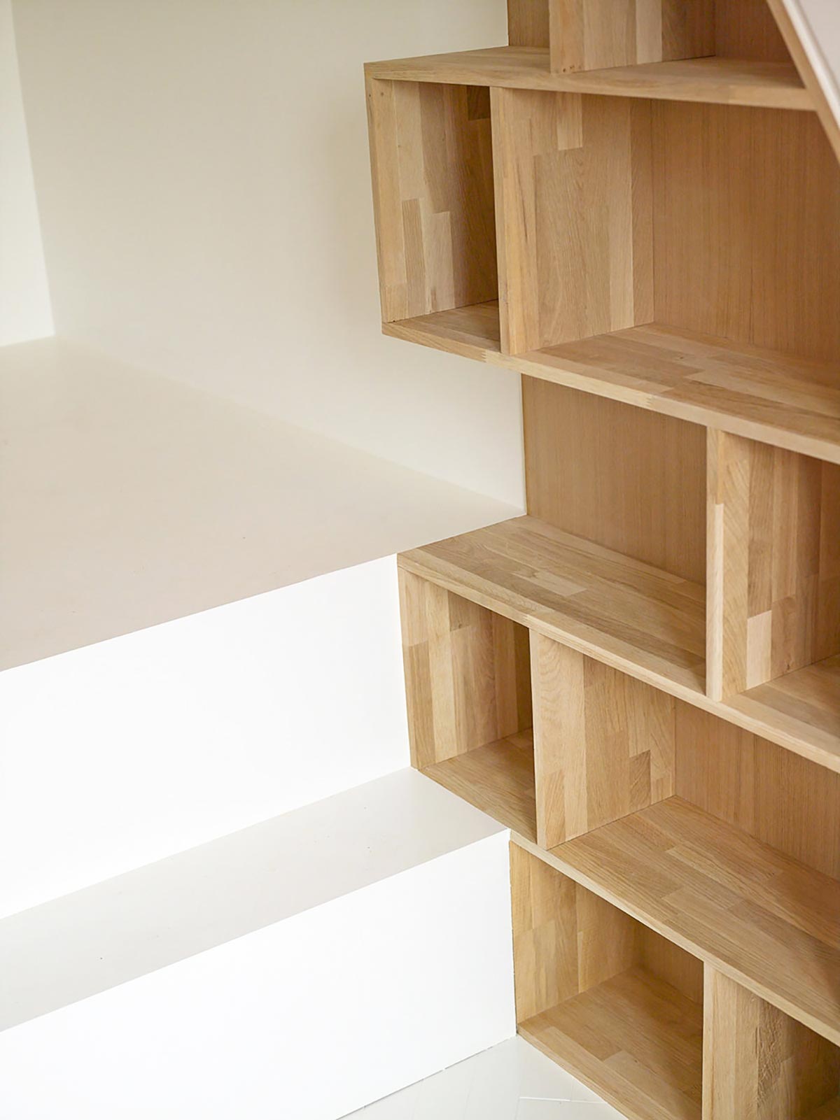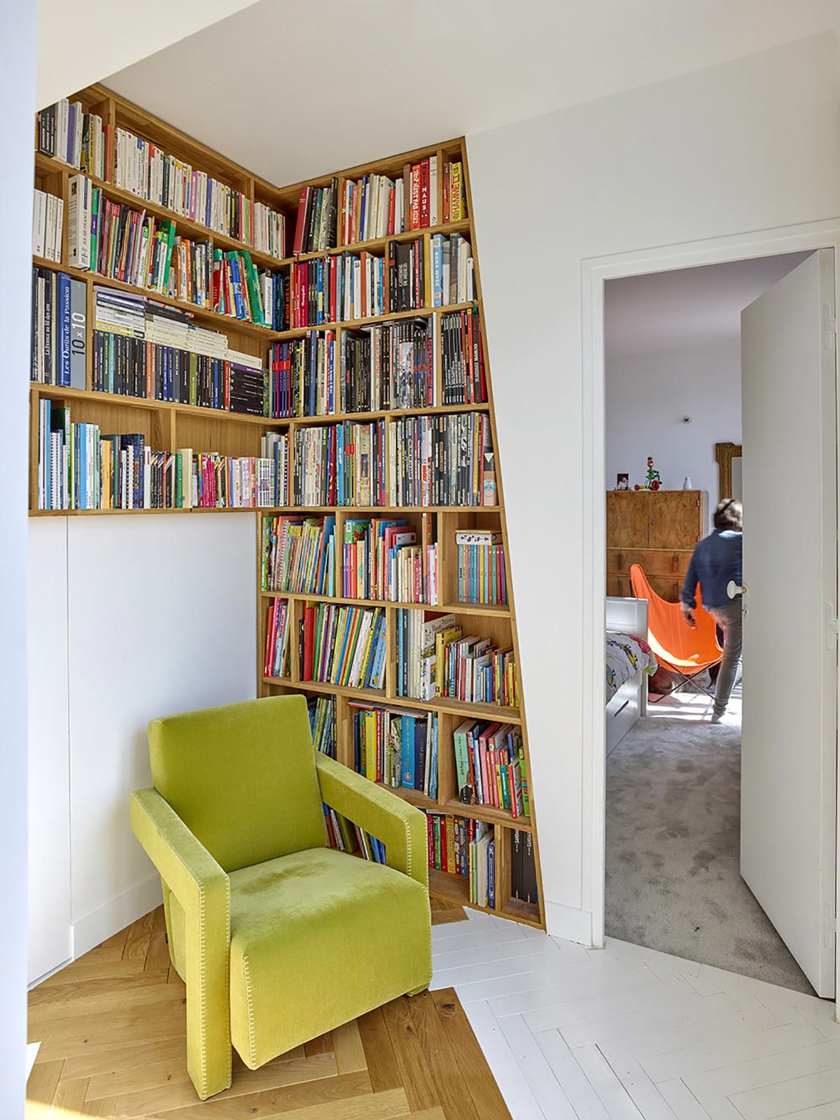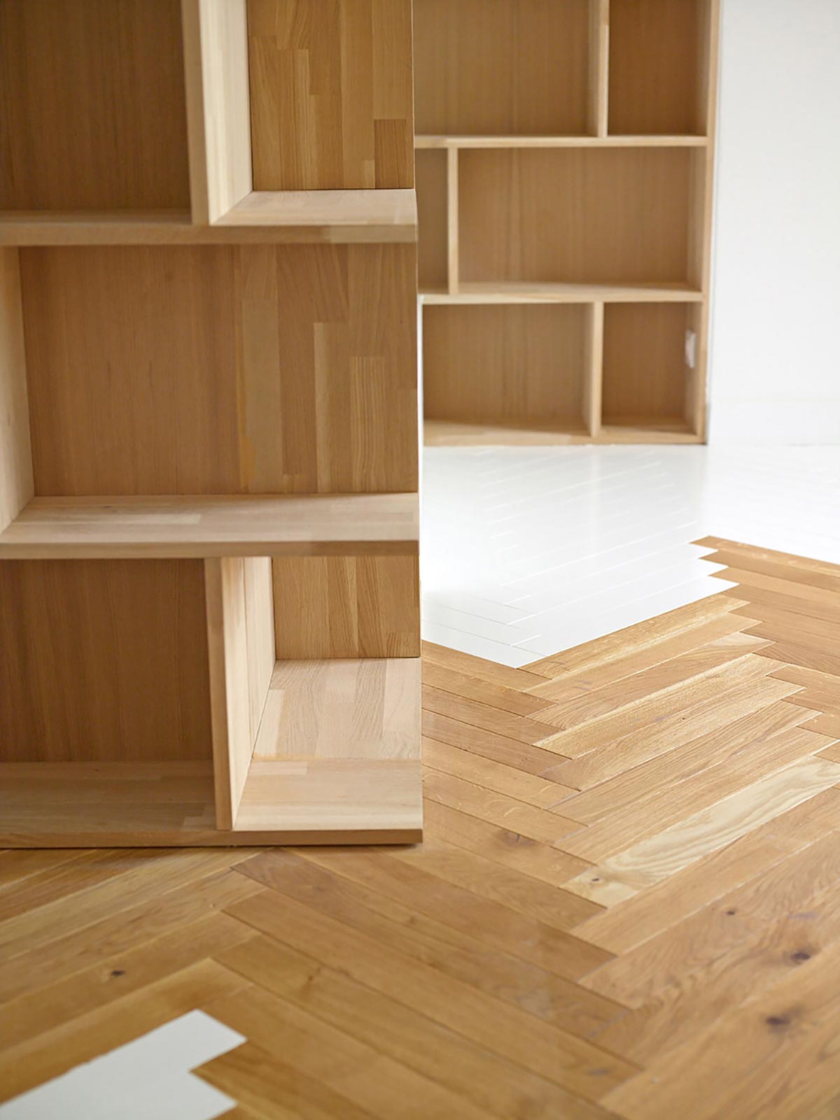Renovated from an old Haussmannian building in Paris, the Arsenal Flat by h2o Architects is a truly unique approach to space-efficient housing. Once the space of ancient servant’s bedrooms, the top-floor apartment is now home to a family of four, with a separate room for each child, kitchen, bath, and stunning balcony views. But the real success lies in the transformation of an impossibly small common area into a series of functional, connected spaces. A landscape of “totems,” bookcases that merge with the walls and follow the sloping ceiling, both partition the room and provide endless storage solutions. Despite rather tight dimensions – measuring in at about seventy square meters in total — the space is anything but cramped; the maze of wall-like wooden bookcases creates an atmosphere often missing from modern design: cozy. Each division within the original space has a unique light and city view, characterized by either East, West or South solar orientation. They form a diagonal opening to provide just the right amount of breathing room through the apartment’s center, with white walls and painted white floors to underline the “totems” and create the illusion of a larger space. While the Arsenal Flat demonstrates a fascinating architectural innovation, it feels incredibly accessible; there is no doubt that it could be called “home.” h2o has embraced a familiar and timeless design for both its function and aesthetic in this welcoming abode that would make any well-read Parisian’s dreams come true. See more of their work here.







