Built on rocky cliffs, flat terrain, or among sand dunes, beach houses are the perfect weekend retreat or holiday home. Whether located close to the water or nestled away in a woodland, these houses immerse the inhabitants into gorgeous coastal landscapes. We have gathered some of the most impressive and inspired projects we could find to showcase the beach house design in all its glory. These houses are incredibly varied, including designs that pay homage to American modernism, houses that celebrate 1970s Mexican architecture, or retreats with minimalist volumes that let the coastal setting take center stage. Read on to discover some of the world’s most memorable and inspiring beach houses.
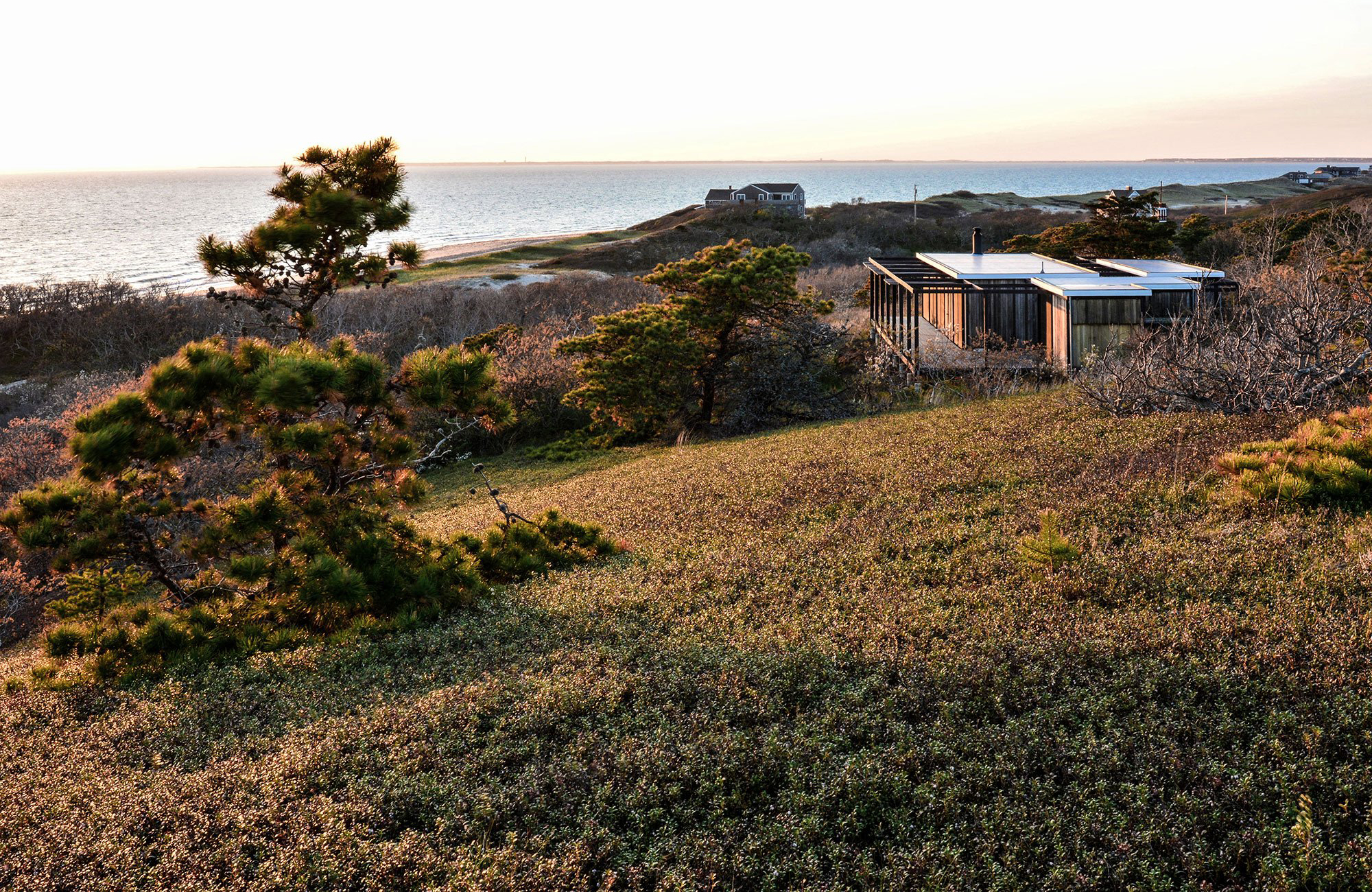
Hatch Cottage
A historic house designed by renowned architect Jack Hall.
We kick off the list with an iconic design. Built in the 1960s by Jack Hall for Robert Hatch and his wife Ruth, Hatch Cottage is one of the few remaining houses that combine American modern architecture and elements typical of the Cape Cod vernacular. Renovated in 2013 by Cape Cod Modern House Trust (CCMHT) in collaboration with the Hatch family, the historic house is currently available to rent. The location, on a small hill in the National Seashore area, means that the surrounding landscape has been protected and thus unchanged since the 1960s. The house boasts cubic volumes linked by wooden decks. In the interiors, furniture and artworks chosen by the Hatch family create a cozy and refined space with rustic touches and rich textures. Guests can also visit a secluded beach and explore the area through various hiking trails.
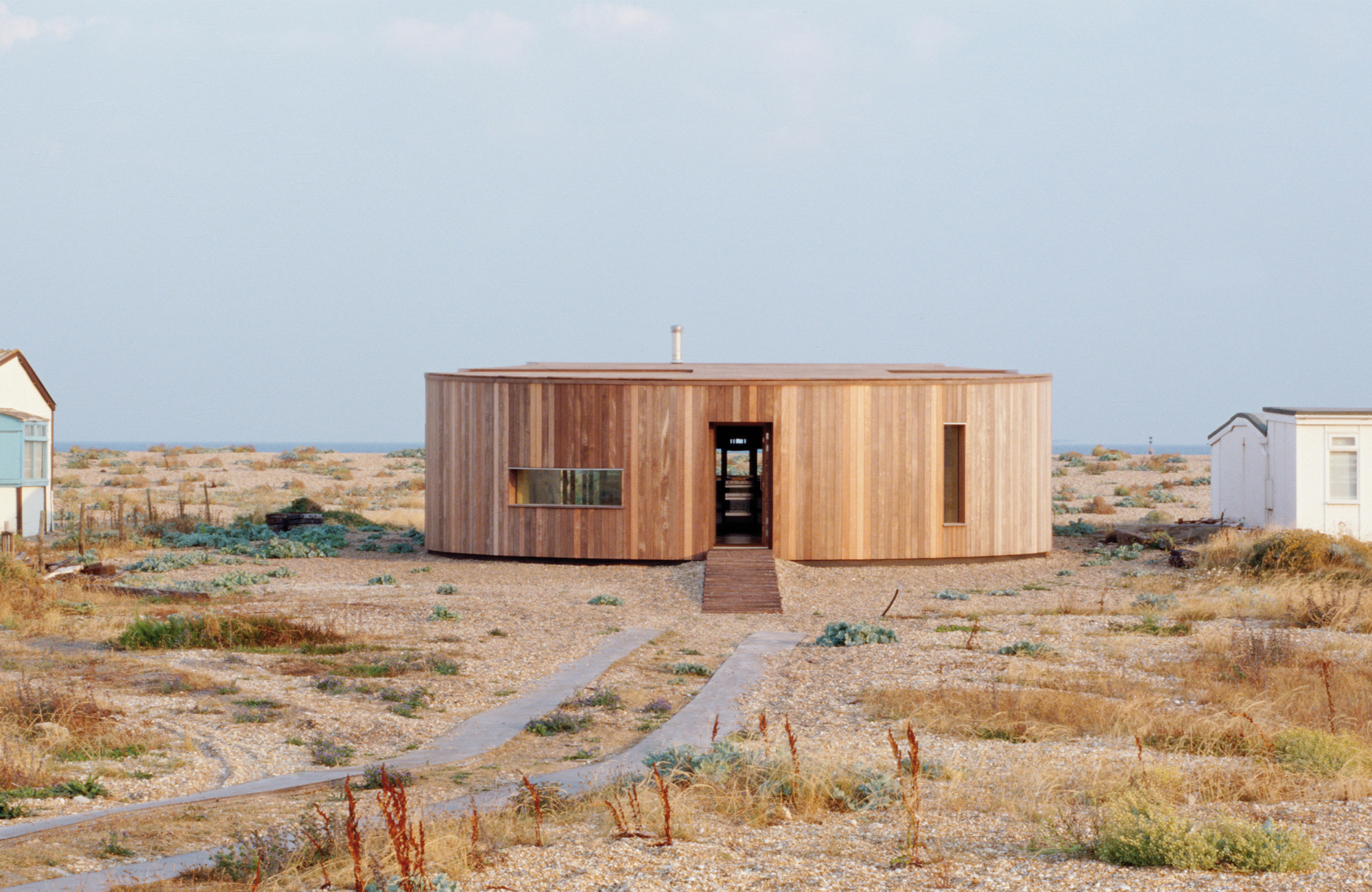
El Ray
A beach house design with a curved silhouette.
Designed by Simon Conder Associates, El Ray is a new build that incorporates parts of a 19th-century railway carriage. The house is located on Dungeness Beach in Kent, on a flat terrain among existing buildings. Towards the south, the dwelling offers views over to the Channel. Smaller openings frame views of the lighthouse and surrounding landscape. On the sloping roof, the residents can admire the beach and the sea with 360 degree views. Finally, two sheltered courtyards provide access to outdoor spaces away from the harshness of coastal winds.
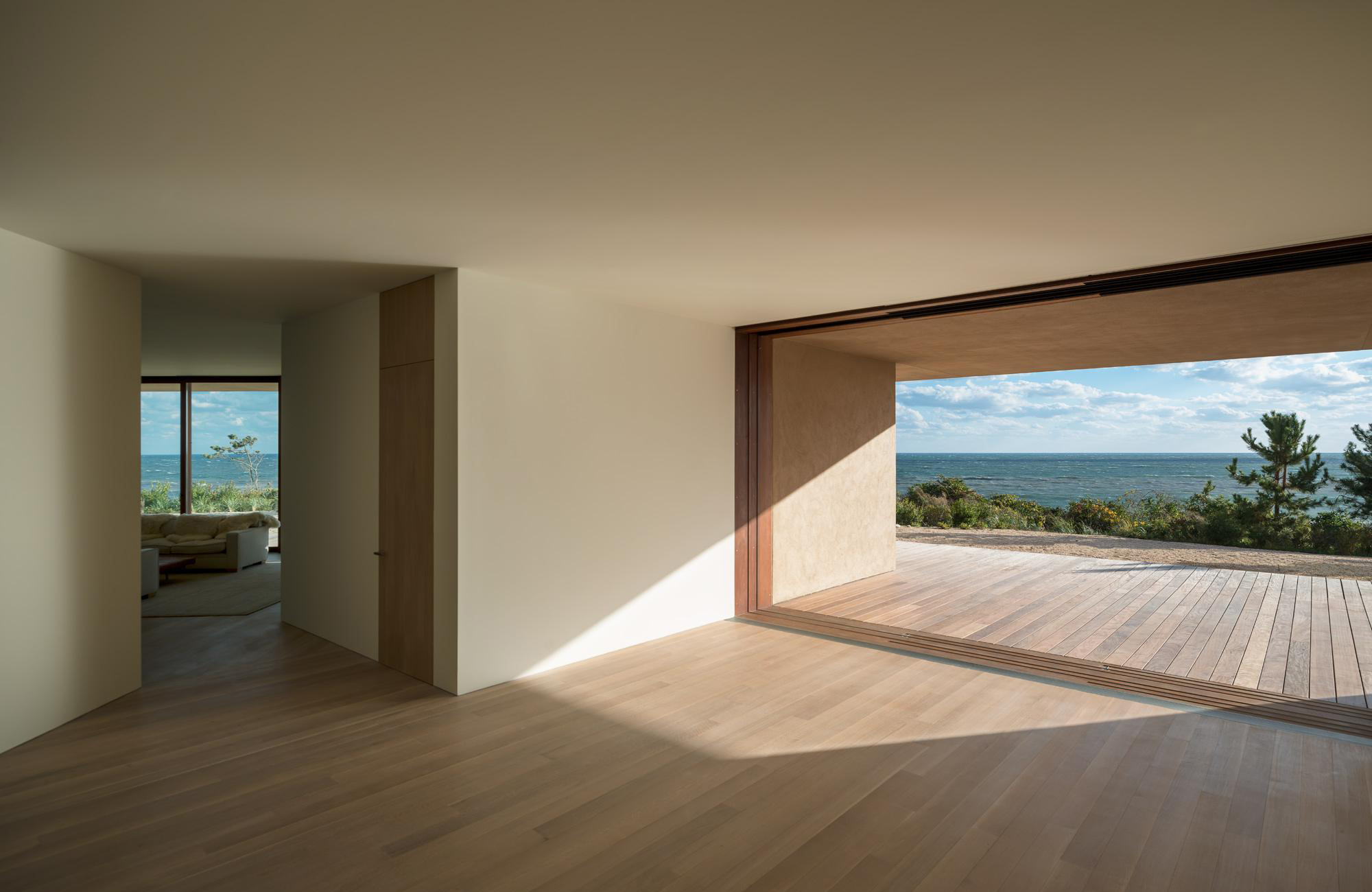
Montauk House
A minimalist beach house in Long Island.
Designer John Pawson creates spaces that are as warm and welcoming as they are minimalist and airy. Montauk House is no exception. Located in Long Island, the house overlooks the Atlantic and a small valley towards west. Sand dunes and pine trees surround the building, blending it into the landscape. The designer used a sandy render for the exterior walls, giving this beach house a warm, light color that mirrors the hues of the beach. Ipe wood decks with a silvered finish that makes them resemble driftwood allow the inhabitants to feel immersed in the coastal setting.
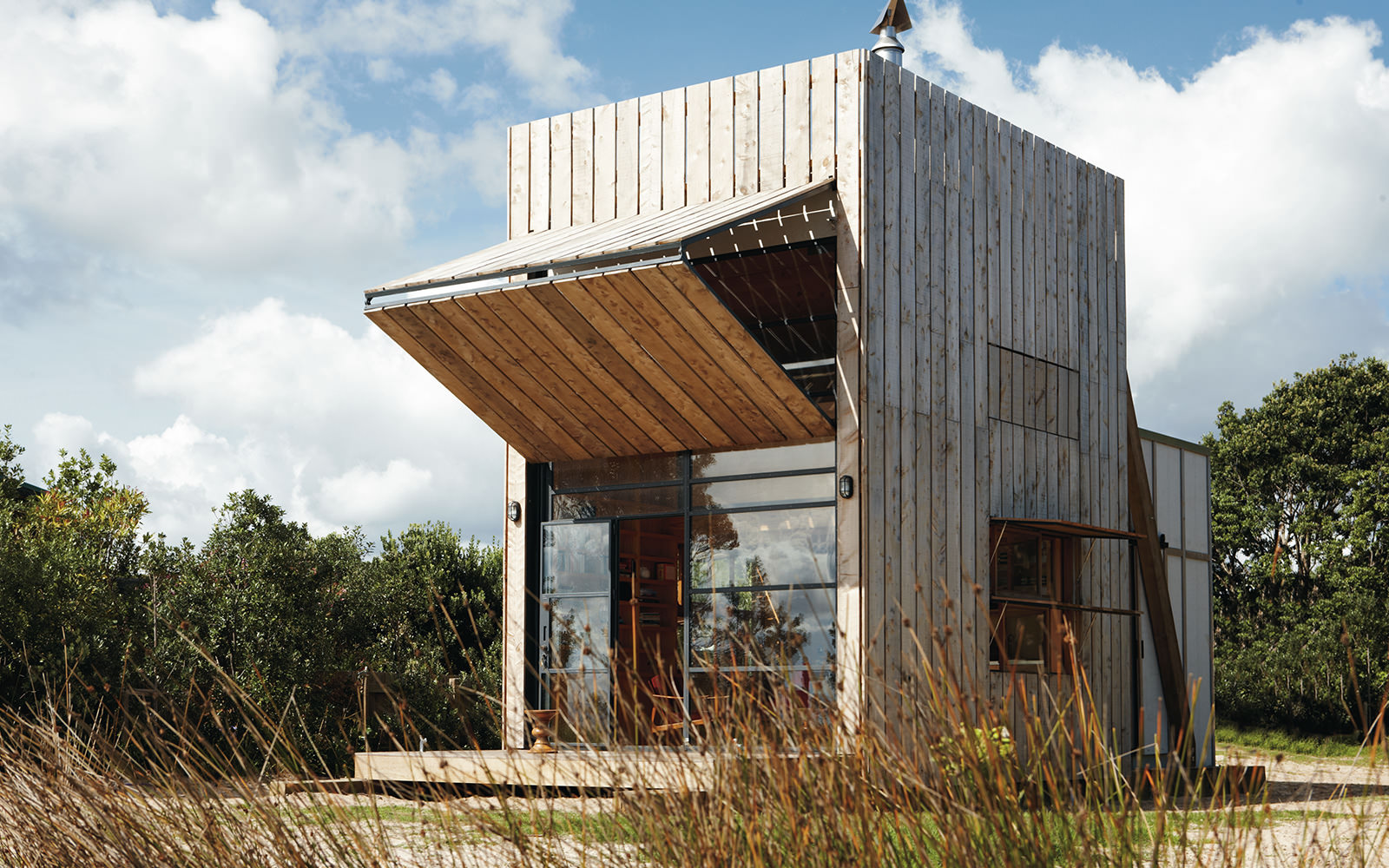
Whangapoua
An ingenious beach house design.
Built on New Zealand’s Coromandel beach, in an area of coastal erosion, Whangapoua is a special kind of beach house that allows its owners to move it across the sand and onto a barge when needed. Crosson Architects designed the house to be as sustainable and functional as possible without compromising comfort. The holiday retreat has a compact footprint and two stories that contain living spaces for a family of five. Made from macrocarpa wood, the cladding blends the simple rectangular volume into the beach setting. A large shutter on the front façade moves to reveal the glazing or to cover and close up the house when not in use. All of the rooms connect to the setting through large glass doors and openings. Inside, the studio optimized space with hidden storage areas and practical designs.
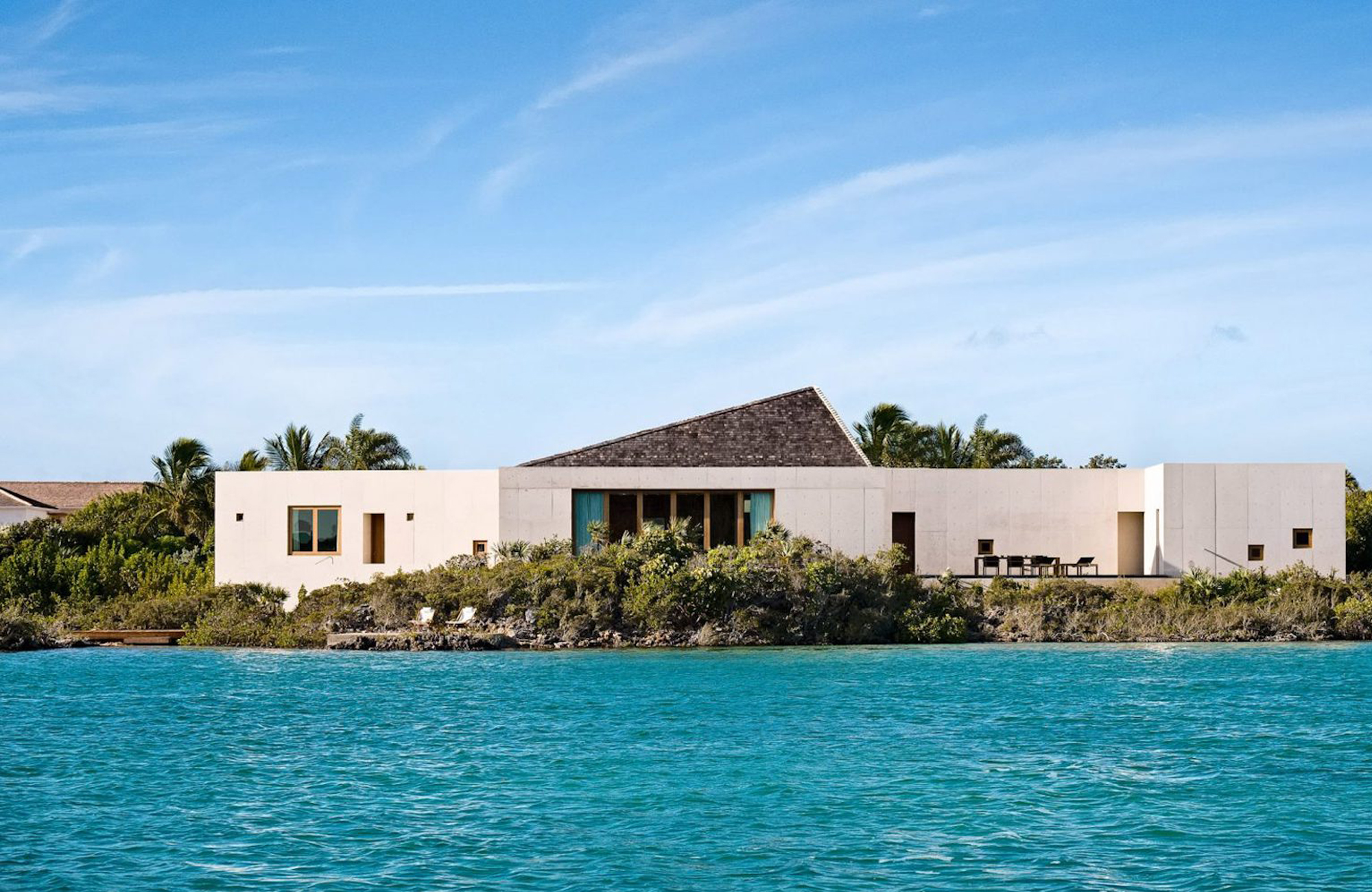
Le Cabanon
An island retreat designed for a family.
Nestled on the coast of Providenciales in the Turks and Caicos Islands, Le Cabanon is a contemporary beach retreat. Architecture and design firm Studio Rick Joy designed the house for a family as a holiday retreat. Complementing the ruggedness of the coastal landscape, the dwelling rises from among green vegetation at the edge of the water. Clean and minimal, the house has white concrete walls with smooth textures. The interiors boast wood accents in richly colored mahogany wood. Large openings allow light and the sea breeze to flow through into the living spaces. Outside, the family can get together at a large dining table. This outdoor space also features a long swimming pool.
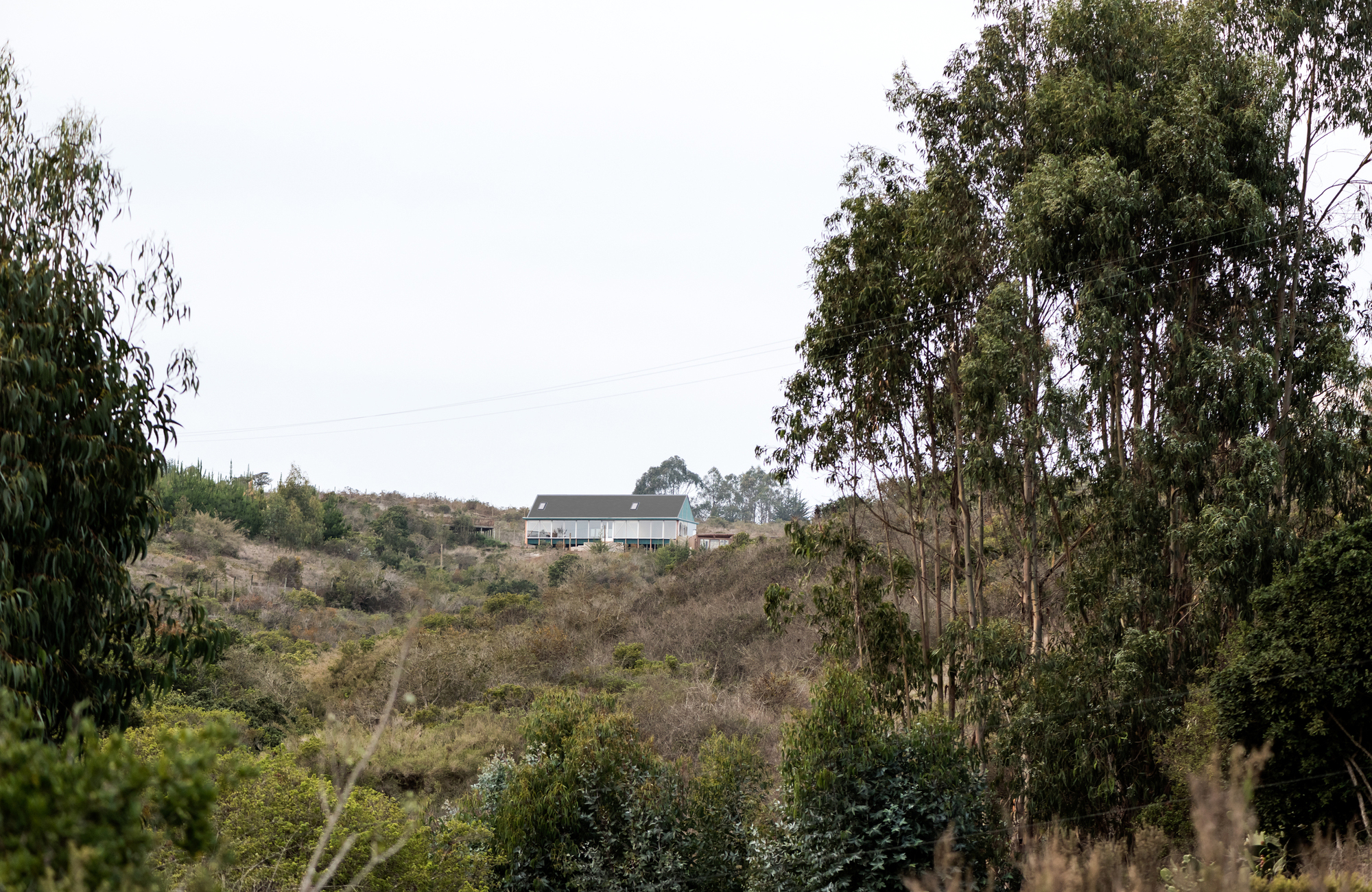
SP House
A teal colored wood house with sea views.
Designed by (E)StudioRO, SP House is a weekend beach retreat in Chile that the clients can use for family vacations as well as a permanent living space in the future. Created as an easy-to-build house, a main point in the clients’ brief, the retreat features widely available materials along with a simple design with a triangular-shaped roof. While the exterior boasts teal colored panels and aluminum window frames, the interior feature warm pine wood surfaces on the walls and ceilings. Thanks to an ingenious use of two beams, the studio could create open-plan spaces without supporting columns. Yellow ladders offer access to the upper mezzanine areas. Elevated slightly on pillars, the house opens to views of the Tunquén beach.
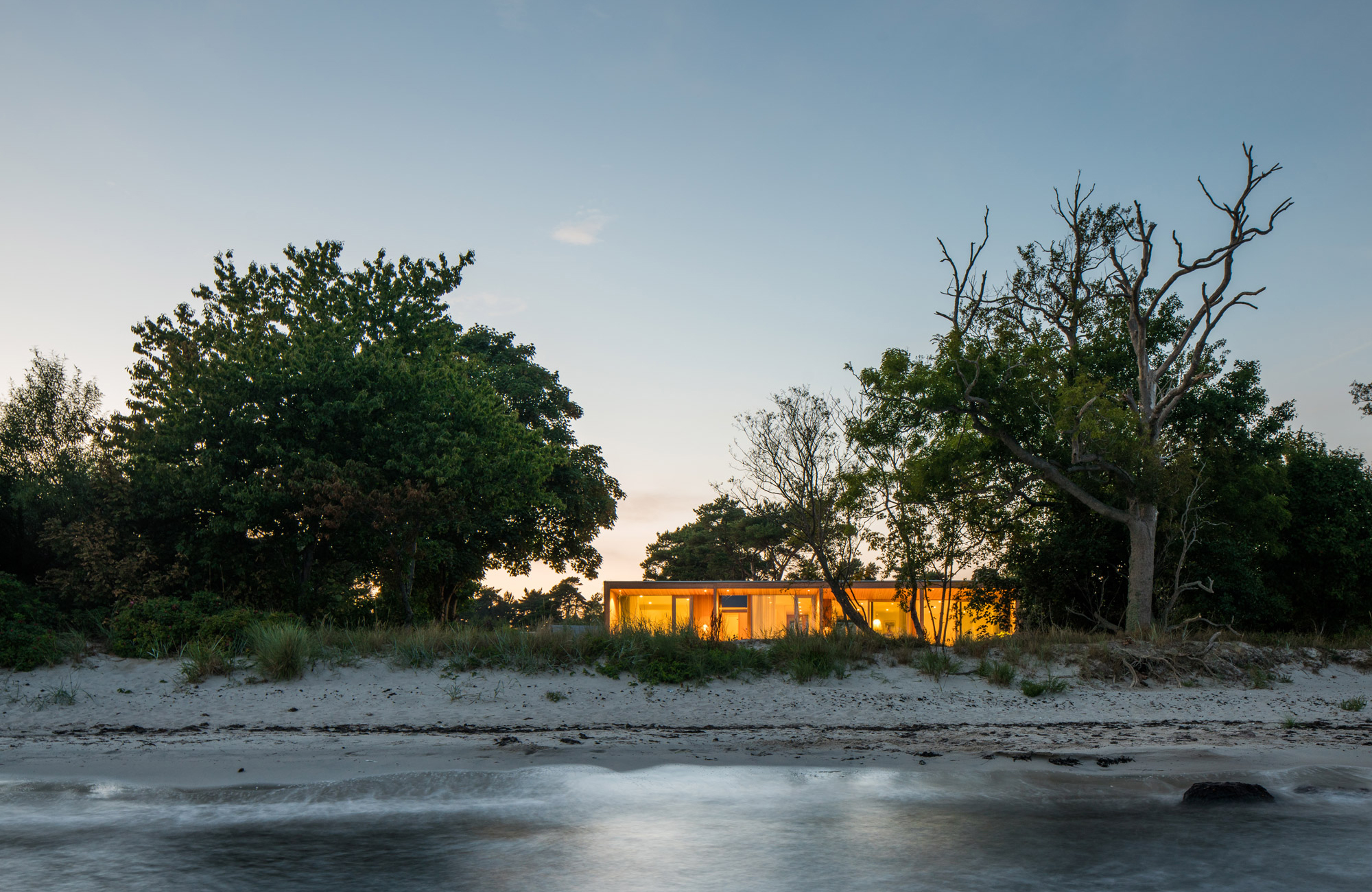
Sommarhaus H
A minimalist summer house that celebrates nature.
Built from larch wood and glass, Sommarhaus H is a minimalist beach house that celebrates the surrounding coastal landscape in Skåne. Architect Johan Sundberg designed the retreat for a US-based Swedish couple who wanted to have a summer house when visiting family and friends. The minimalist design combines a rectangular form with a blend of wood and glass surfaces that vary on all four façades. Generous decking expands the living spaces and invites the inhabitants to be closer to nature. The interiors are equally minimalist and elegant; they feature white walls and wooden floors as well as simple furniture and a light, neutral color palette.
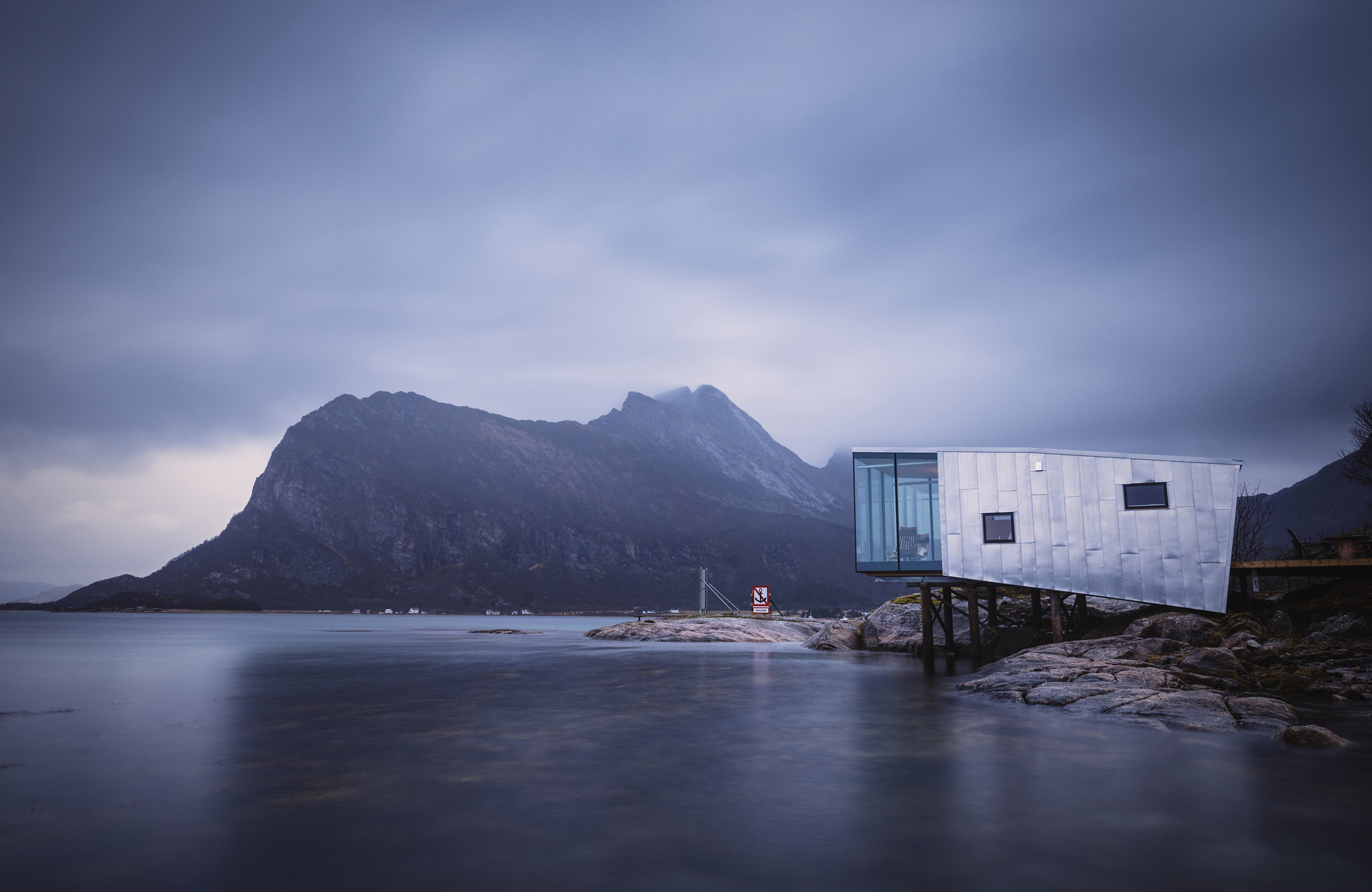
Manshausen 2.0
An eco-friendly resort in Norway.
Named Manshausen 2.0, this hospitality project completed by Stinessen Arkitektur is part of the Manshausen Island Resort, an eco-friendly retreat in the Steigen Archipelago with several cabins, a sauna, a restaurant, and a library. The new cabins are carefully positioned to ensure privacy and to optimize views over the Barents Sea. Simple and contemporary, the three volumes boast aluminum cladding over a solid timber structure. The floor-to-ceiling glazing allows guests to feel completely immersed in the landscape. Inside the cabins, a kitchen and dining area provides the perfect opportunity to cook light meals and enjoy them while admiring the vistas. Nearby, there’s a sauna built with reclaimed slate tiles and other materials left over from the cabins’ building process.
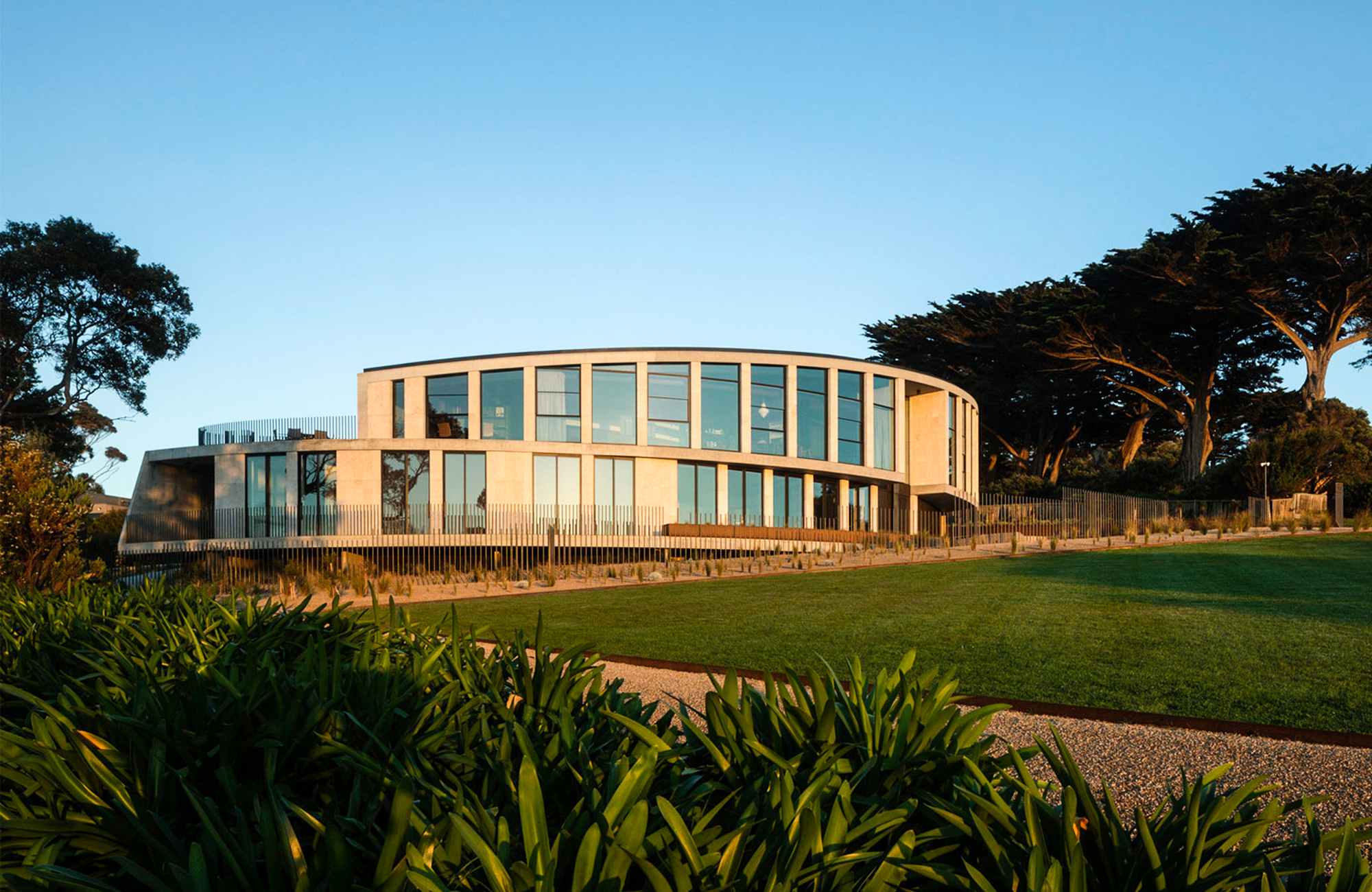
Tidal Arc House
An imaginative beach house design.
Moving away from the beach hut aesthetic and rectangular box design, architecture firm Woods Bagot designed Tidal Arc House with an impressive curved form. The distinctive silhouette and dynamic design reference the movement of waves. Located in Flinders, in Victoria, Australia, the contemporary beach house has a limestone and concrete build with tall windows that overlook the coastal landscape and the sea. Throughout the interior, the studio used limestone, concrete, dark woods, and black or dark gray accents. As a result, the living spaces are cozy and intimate while providing an elegant counterpoint to the organic beauty of nature.
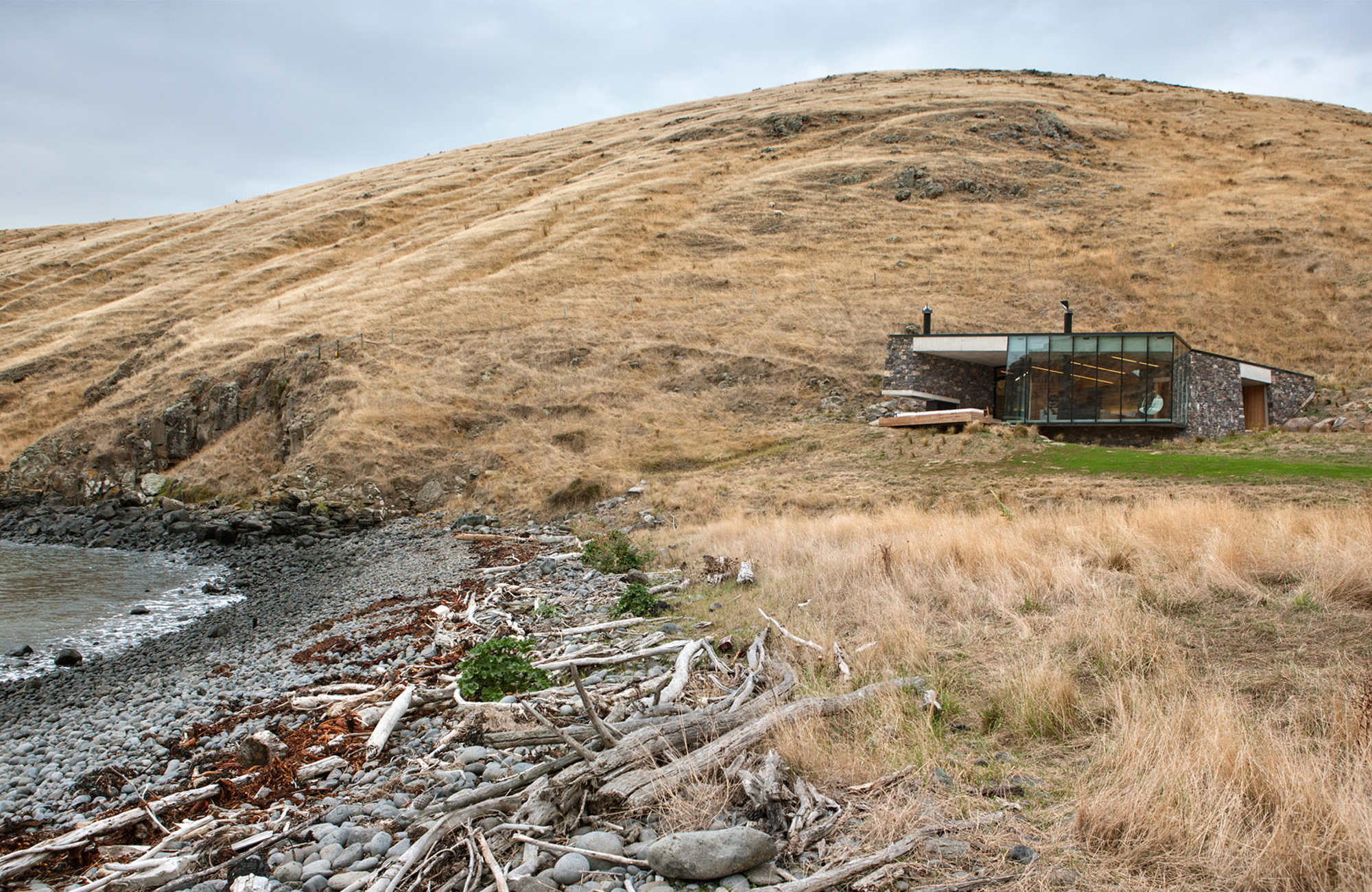
Seascape Retreat
A stone beach house built on a working farm.
Designed by Patterson Associates, Seascape Retreat is a stylish villa nestled against a hillside on a working farm on the Banks Peninsula, New Zealand. The house features walls completed with locally sourced stone. Paired with the green roof, the design blends into the coastal site naturally. The refined interiors are compact and comfortable at the same time. The open-plan design brings together a small kitchen, lounge area, and a bedroom placed on an elevated level. The glazed façade overlooks the beach and the South Pacific Ocean. Outside, there’s a large deck with a lounge space and a fireplace partly encased in glass.
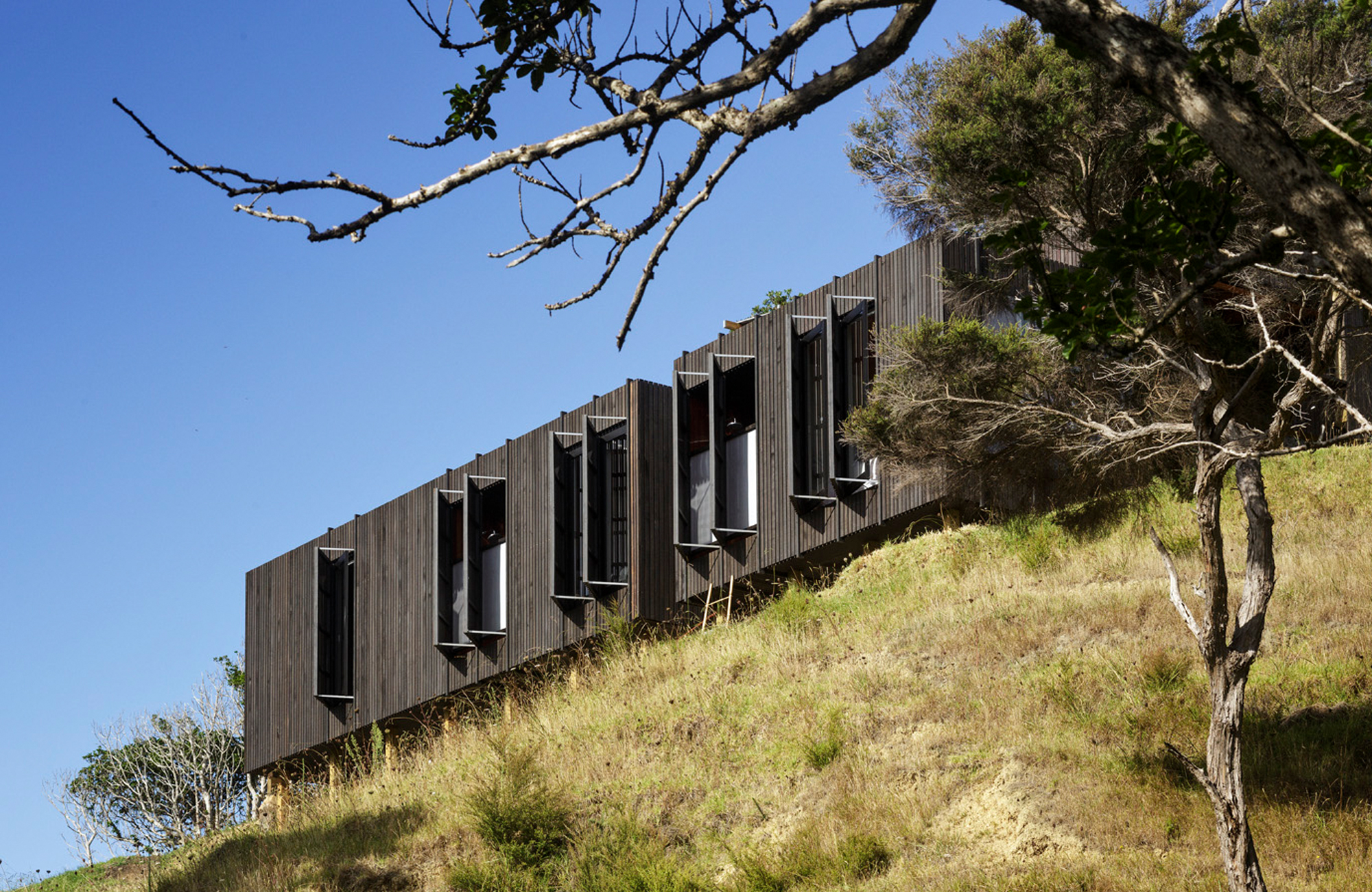
Castle Rock House
A contemporary take on the Kiwi bach.
Castle Rock House offers a fresh take on the traditional Kiwi bach. This beach house in New Zealand was designed by Herbst Architects as a summer retreat that brings residents closer to nature. The retreat features two volumes placed at different levels on the sloped terrain. While the top volume contains the social spaces, the lower one houses three bedrooms, one with four beds. As a result, the living room, dining area, and kitchen have access to panoramic views of the coastline, and the bedrooms open to views of the beach. Two decks on the north and south side of the kitchen allow the clients to choose the perfect space to lounge outdoors, depending on the wind direction. Screens and shutters offer an easy way to close the living spaces for privacy or when the house is not in use.
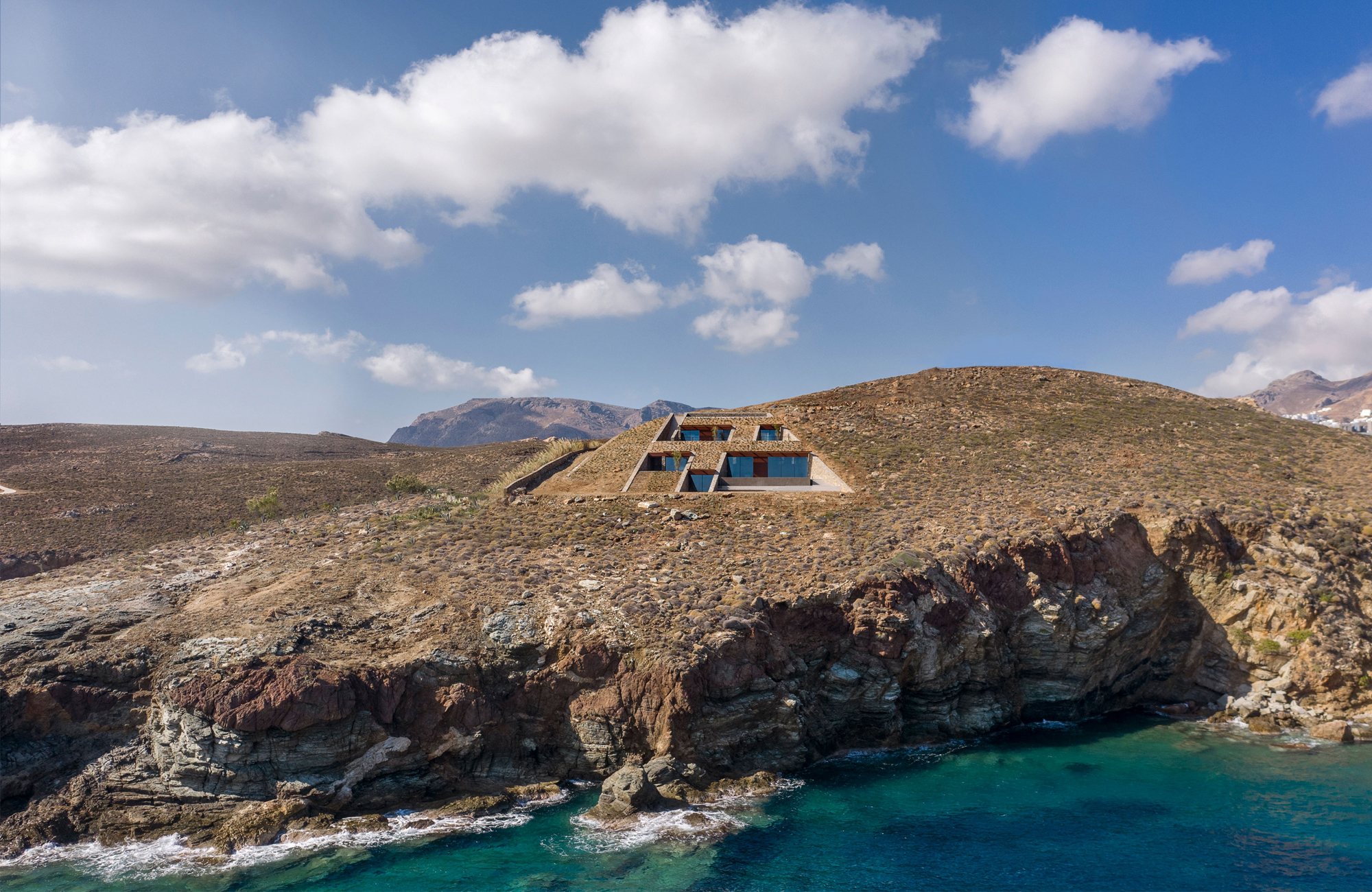
Ncaved
A creative beach house design partly buried into a rocky hillside.
Completed by Mold Architects, Ncaved is one of the most creative beach houses on our list. That’s because this retreat is actually built within a rocky hillside that overlooks the Mediterranean Sea. Located on Serifos Island, Greece, the house is specially designed to minimize exposure to fierce north winds and to maximize views towards the sea. This protected shelter nestles within the slope with a series of solid volumes and open areas. An external staircase links the three levels. While from the road the building almost seems to disappear from view, the other side opens to the coastal setting with large windows. The architects also designed the rear windows to open to interior courtyards and gardens.
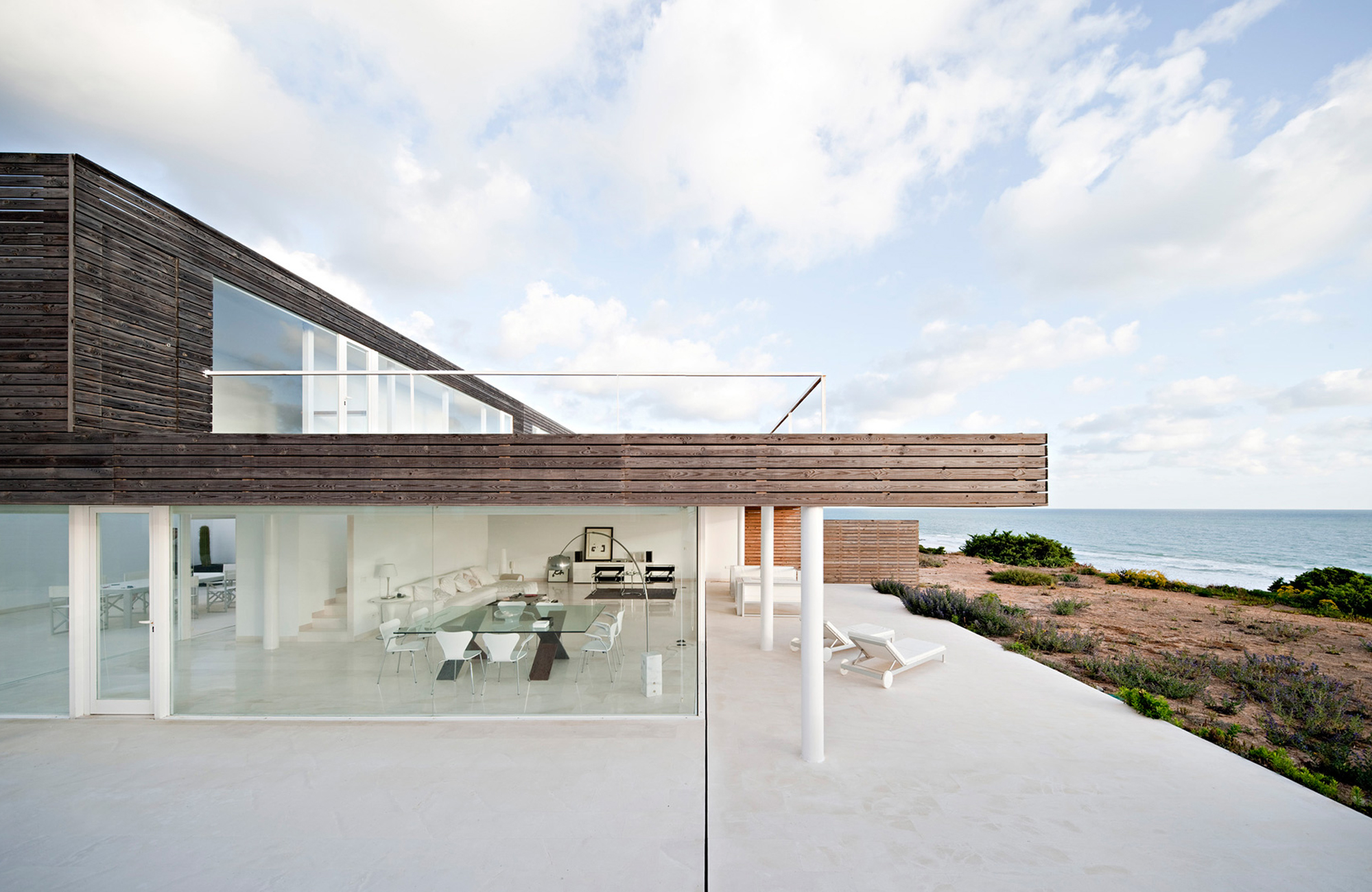
DBJC House
A sprawling beach house in Spain.
As far as dream beach houses go, you can’t get better than a minimalist retreat with sprawling, airy living spaces that open to ocean views. DBJC is a perfect example. Designed by Alberto Campo Baeza, the house almost disappears in the coastal setting thanks to a low profile. The design stretches out horizontally, both to minimize its visual impact and to make the most of the views on the Roche beach in Conil, Cádiz. The property comprises three volumes arranged on a parallel line to the street and the sea. While the volume closest to the road contains the service areas, the second houses the bedrooms. In the third volume, the studio placed the main living spaces. Open or featuring glazing for wind protection, the interiors immerse the clients into the coastal landscape. Large decks and partly covered terraces maximize the connection to nature.
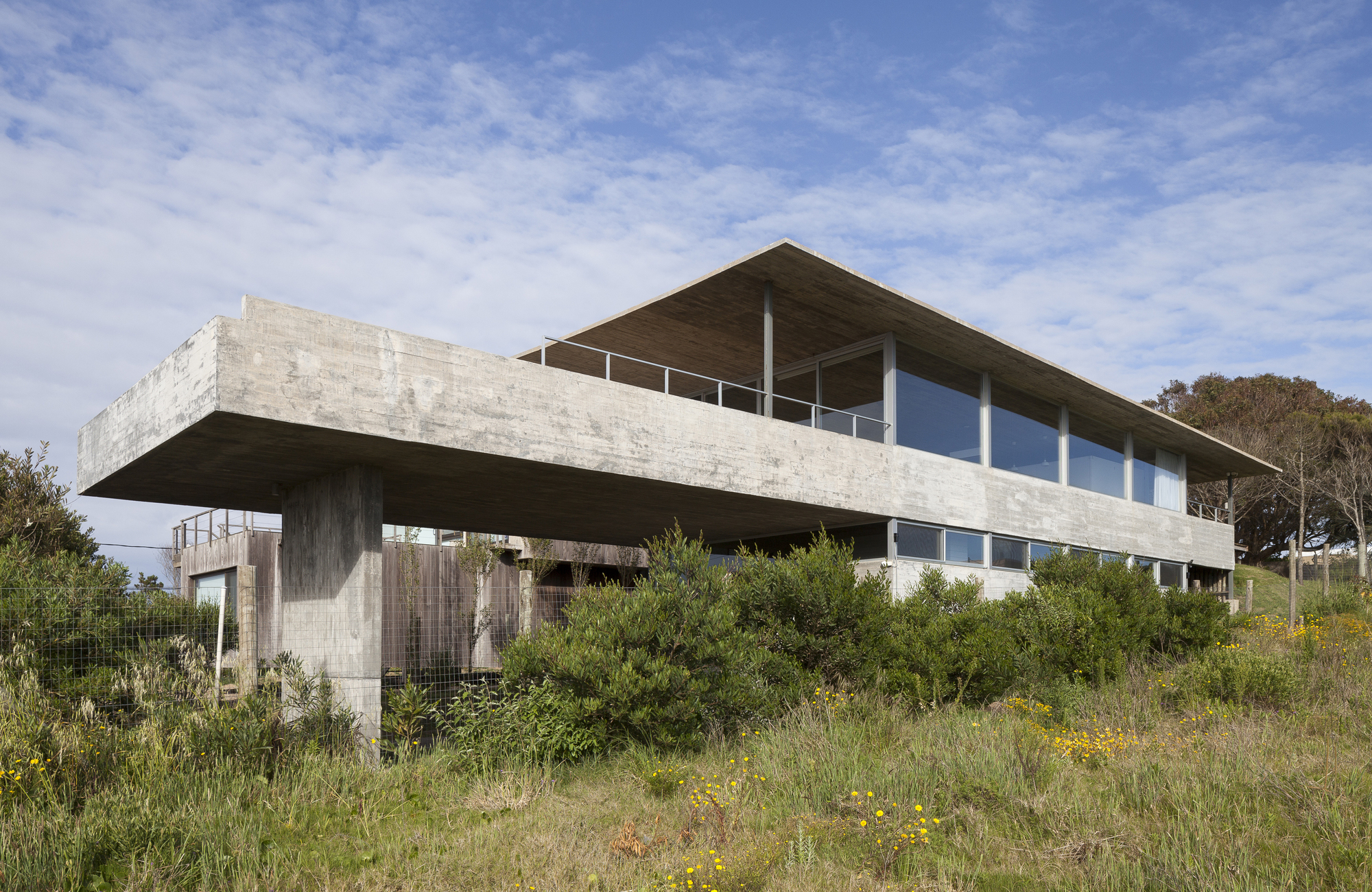
Nabuco House
A brutalist-style retreat in Uruguay.
Architecture studio Pablo Gagliardo designed Nabuco House with a brutalist concrete mass that seems to “sink” into the sloping topography of a beachfront plot of land in Punta Piedras, Uruguay. Abundant vegetation surrounds the building. Separated into public and private areas, the living spaces spread across three levels and two main zones. A central staircase becomes the connecting corridor that links all floors and different areas of the property. The first two floors have a more closed off design and contain service areas and bedrooms. On the top level, the main living spaces open to two terraces. While one terrace overlooks a grove and features a barbecue grill, the other faces the beach and boasts an infinity pool.
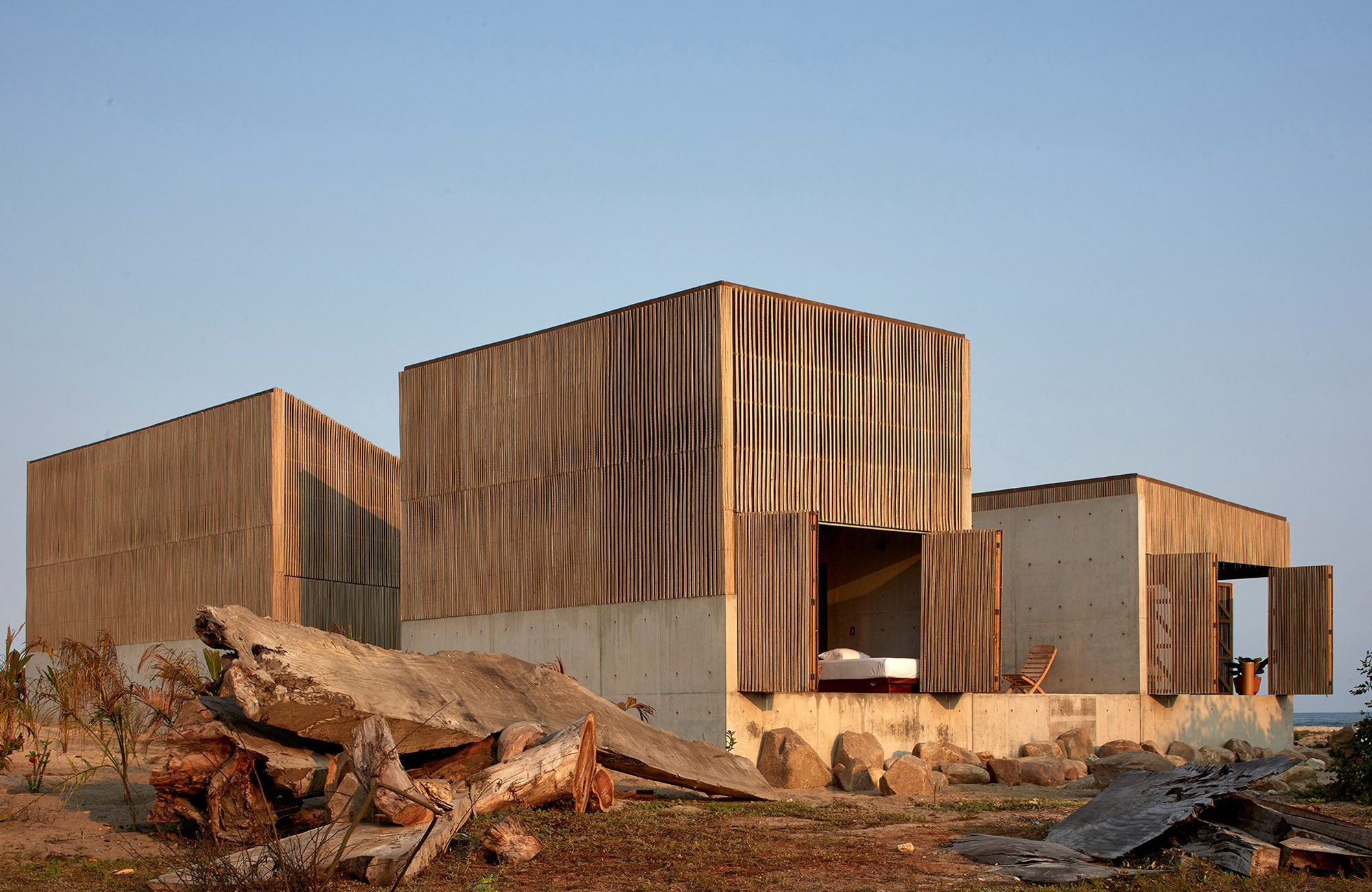
Naila House
A contemporary homage to Oaxacan architecture.
Completed by architecture firm BAAQ’, Naila House is a love letter to Oaxaca, Mexico. Even the project’s name is a nod to local culture, as it references a traditional song. Located in Puerto Escondido, the beach house features four volumes arranged around a cross-shaped courtyard. Each pavilion offers access to ocean views and to the surrounding sandy beach and rocky landscape. The studio used materials with a strong connection to Oaxacan traditions, from palm bone wood to clay and earth. Concrete, widely used in contemporary Mexican architecture, appears through the ground floor levels. Palm bone wood slats allow light and fresh air to flow freely through the interiors. As it sits on a popular local beach, the house doesn’t have fencing or walls that close off the courtyard. This allows local families to sit on the terrace or use the pool.
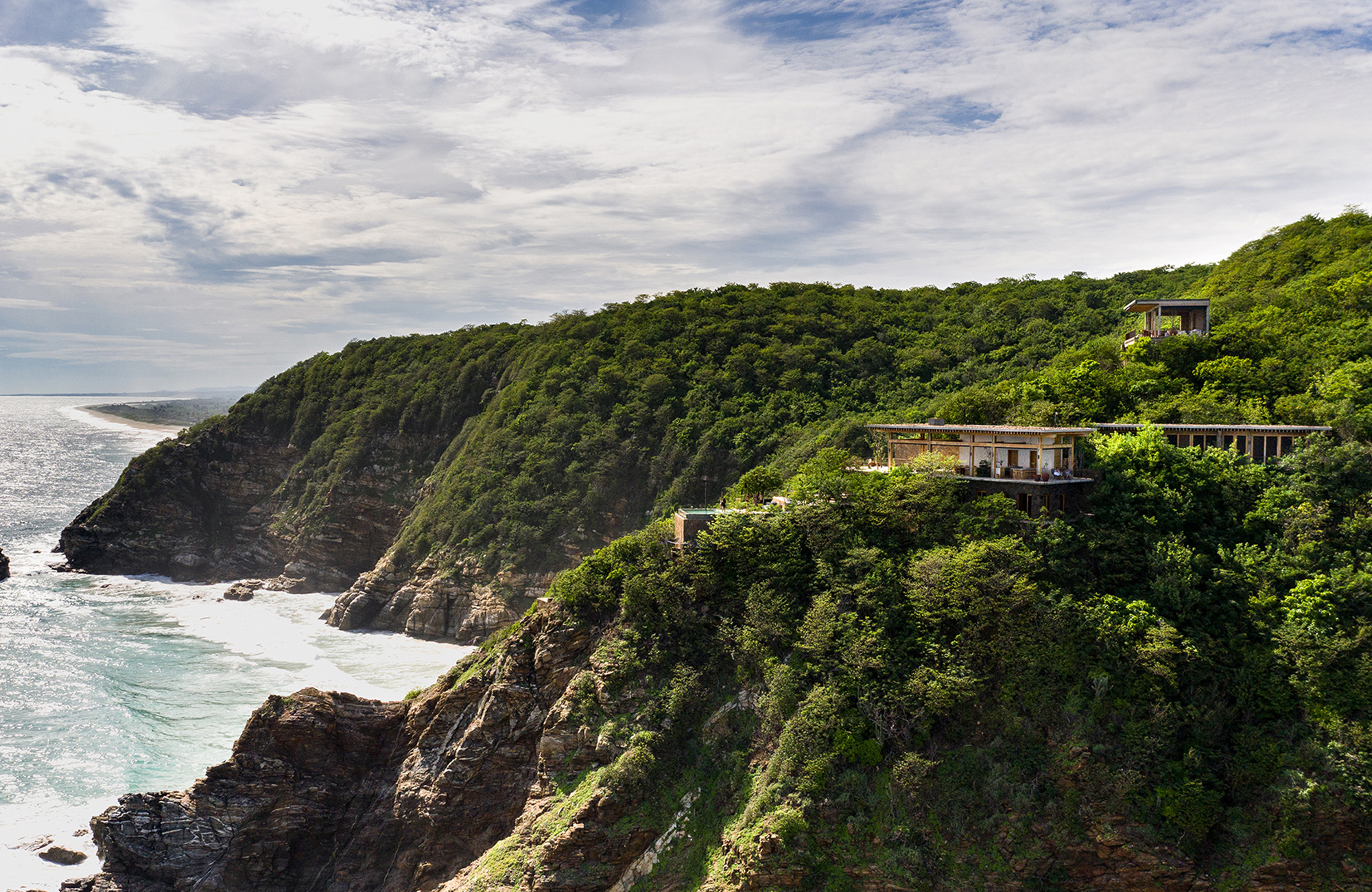
Casa en el Toron
A sustainable design carefully nestled in a nature reserve.
Like many other beach houses from our list, Casa en El Torón pays homage to the surrounding landscape. In this case, the rocky cliffs and coastal site of the Torón nature reserve in Oaxaca. To design the retreat, Ignacio Urquiza Arquitectos also looked to 1970s Mexican architecture for inspiration. The property comprises three volumes, each built to minimize the impact on the land. The largest volume contains sleeping and work spaces on the lower level and dining and lounge areas upstairs. A smaller pavilion houses guest rooms. The clients use the third volume as their holiday retreat when they rent out the larger house. Located on the upper levels, the kitchen, living room, and dining area open to the landscape completely through large terraces.
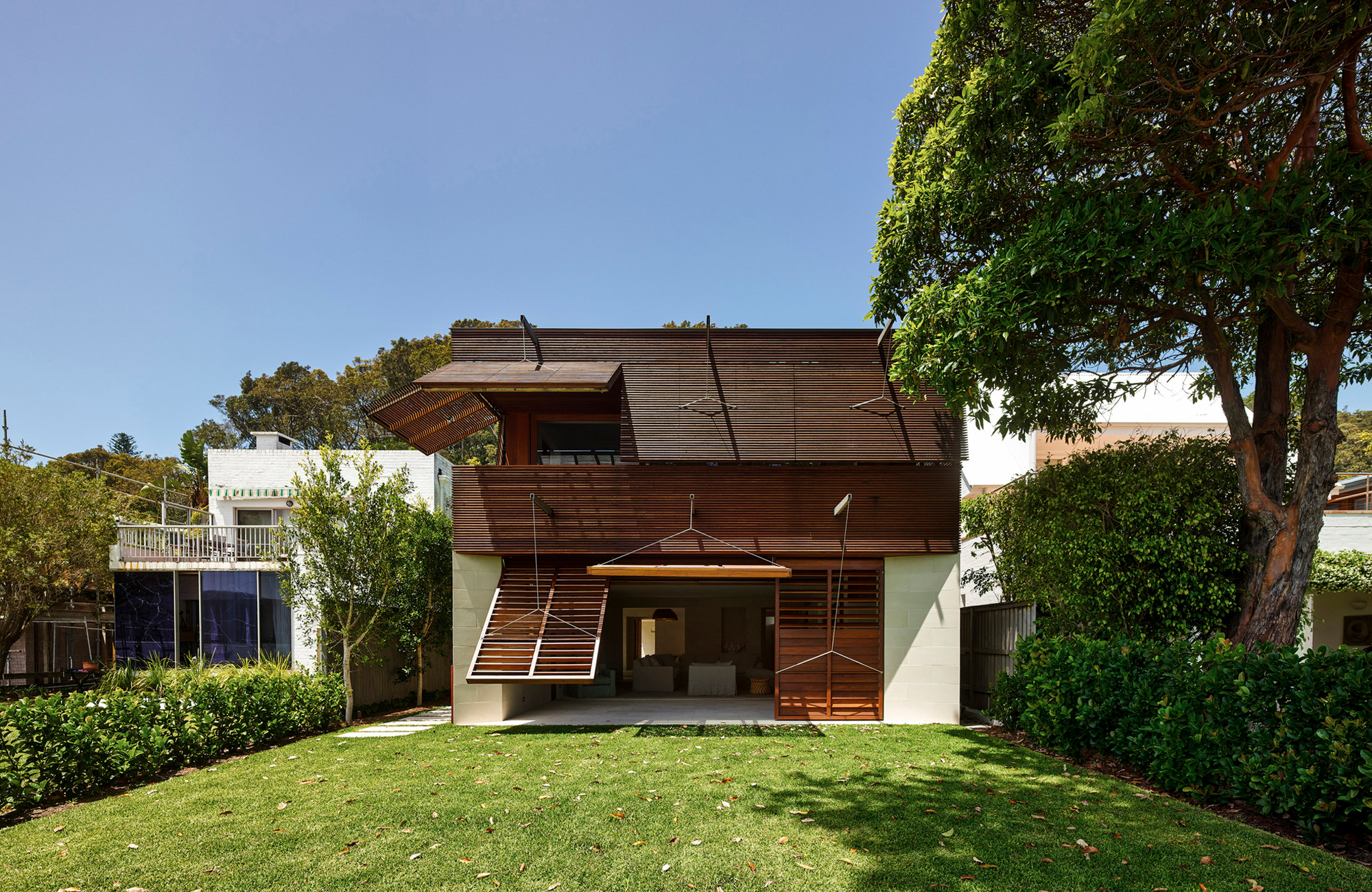
Pittwater House
A concrete and wood house with a flexible façade.
Located in an area that runs between Pittwater bay and the Palm Beach ridgeline in Australia, this retreat takes inspiration from old beach houses that feature stone bases and wood cladding. Andrew Burges Architects designed the house for a retired couple who wanted a living space that could also easily accommodate visiting family and friends. To solve the issue of exposure to the road and nearby houses, the studio designed two identical volumes connected by an intermediary space. The beach front façade also features operable shutters with a rope and pulley system that references traditional ships. Giving a contemporary nod to old Palm Beach houses, Pittwater House features a stone base and timber cladding made from recycled tallow wood.
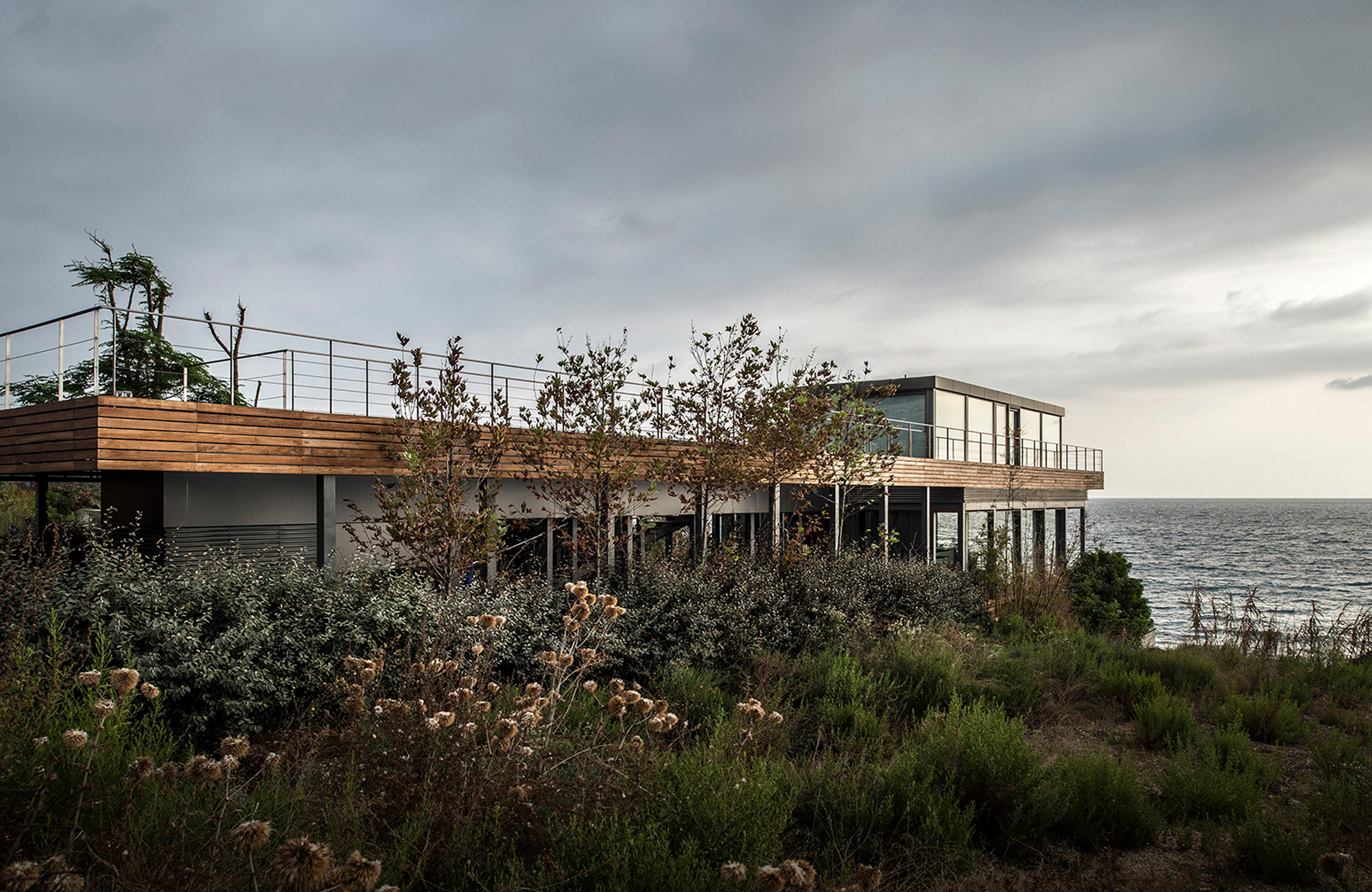
Amchit Residence
A beach retreat designed with layered decks.
Located in Amchit, Lebabon, this beach house has a creative design that optimizes the relationship with the sea and celebrates the Mediterranean landscape at the same time. BLANKPAGE Architects designed the retreat with a layered decks that create a sequence of different programs along the line of the subtly sloping site. Guests find the entrance right below the upper deck. This platform houses the master bedroom as well as a lap pool and long sun deck. Below, another platform contains two bedrooms and a family living space. At the bottom of the property, a deck houses a lounge space that opens onto a terrace with an infinity pool. A series of external staircases and ramps link all of the decks and different areas of this contemporary beach house design.
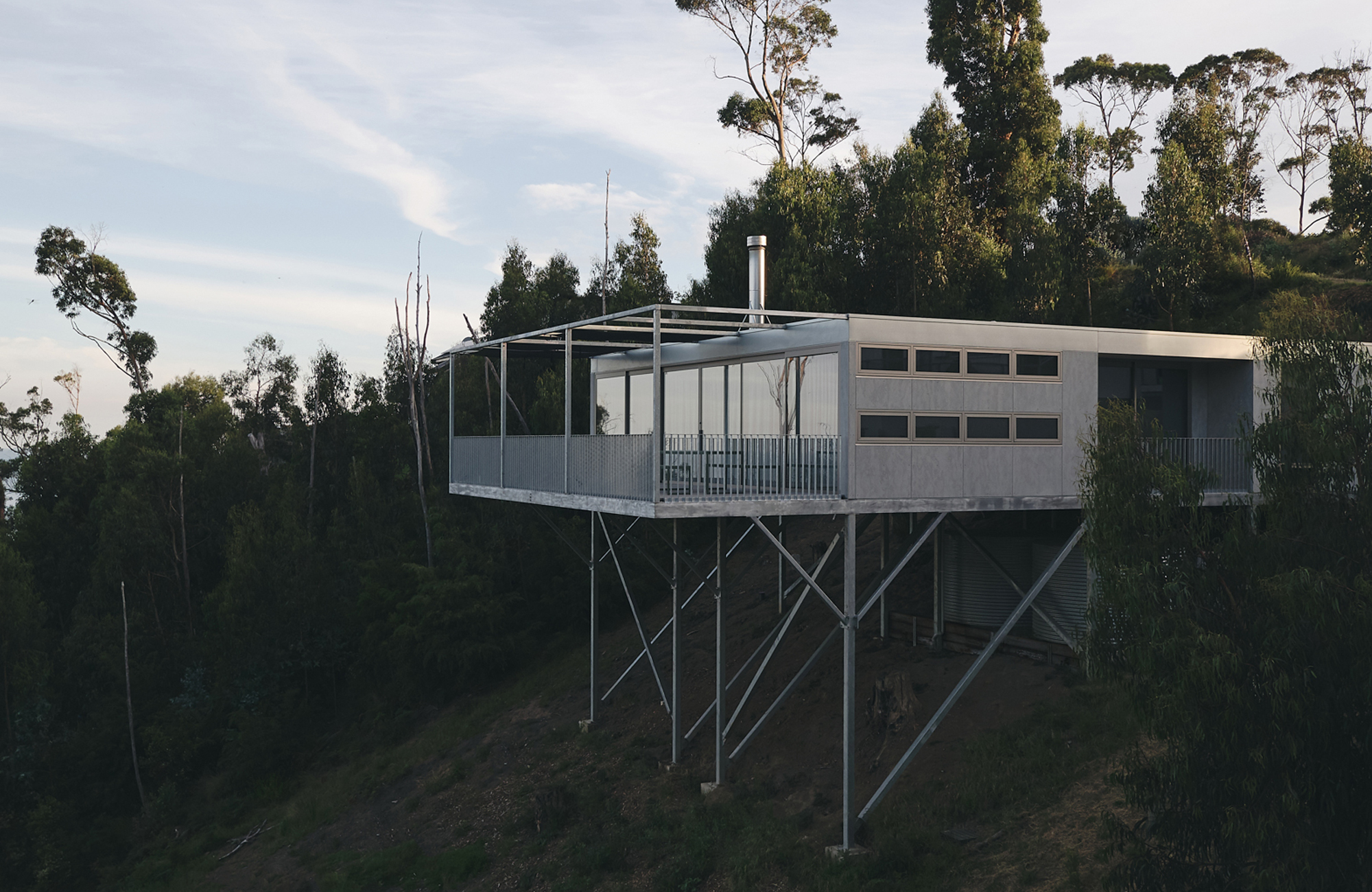
Cumulus House
A concrete volume that cantilevers over a valley.
Beach houses always create a strong connection between living spaces and nature. Cumulus House is no exception. Designed by Chris Connell Design, this weekend residence in Wye River, Australia, boasts a minimalist concrete silhouette. The site’s extreme inclination allowed the architects to create a cantilevered volume that juts forward through tree canopies and over a valley. The design references both Californian modernism and the Australian beach house typology. The living spaces spread over one level, with a wide corridor providing access to different rooms. Private balconies and a large terrace at the end of the cantilevered area provide the perfect opportunity to take a moment to relax and take in the beauty of the views that stretch over the Separation Creek valley and the Bass Strait.
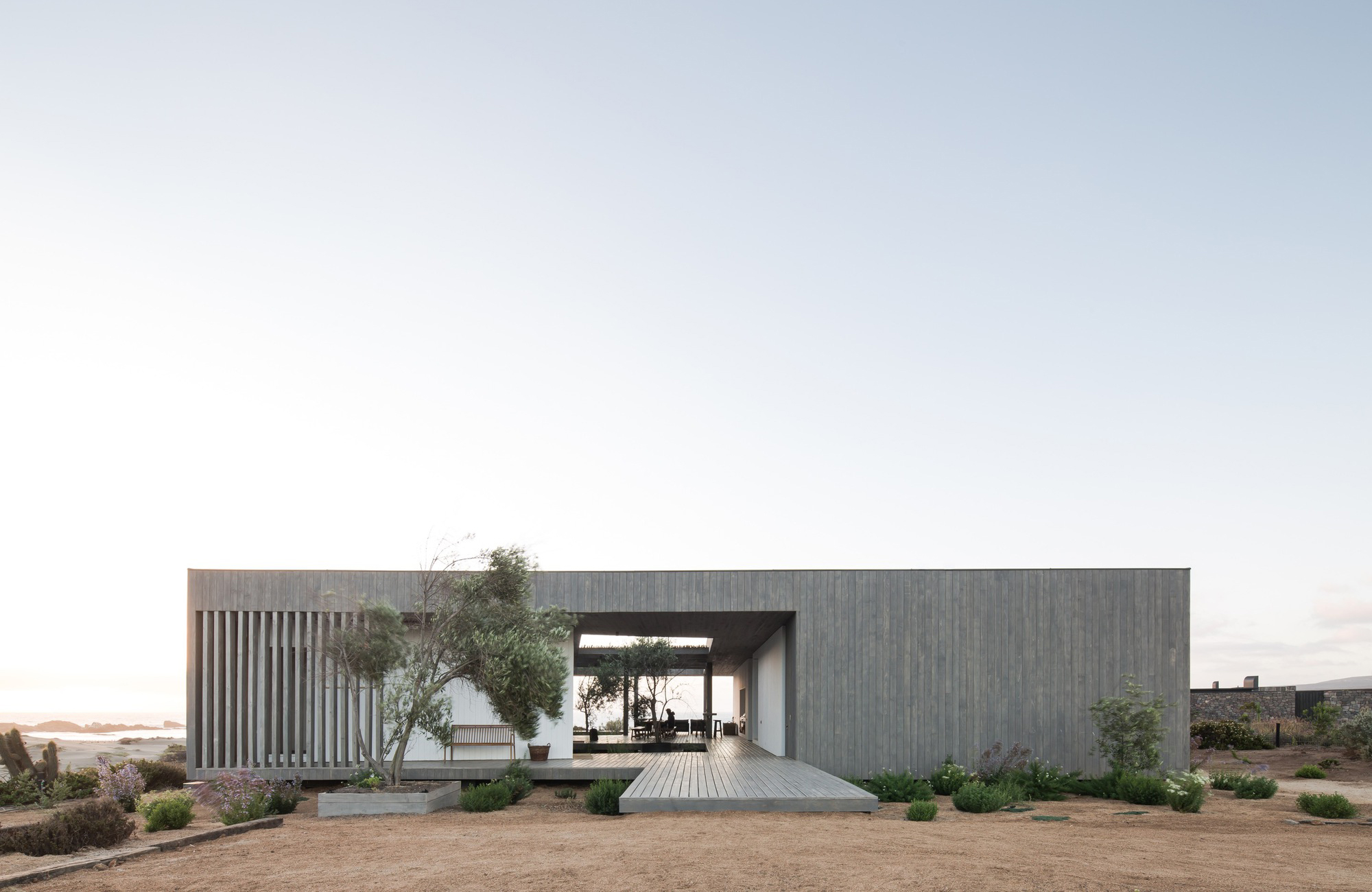
AD 23 House
A large beach house designed with multiple terraces and patios.
Designed by Apio Arquitectos for two families and their guests, AD 23 House in Canela, Chile, allows the clients to live together but also independently. The site is flat and faces the sea, maximizing access to views. Local vegetation, including olive trees and cacti, surrounds the property. The house features different façades, depending on the orientation. For example, towards the south, the house is closed to protect the living spaces from harsh winds. Within the property, the studio placed two separate modules linked by sheltered terraces and open courtyards. A eucalyptus roof with rods of different thicknesses covers a terrace while allowing light and heat to reach the dining area. To blend the contemporary volume into the coastal site, the studio used local, natural materials for the cladding and interiors.
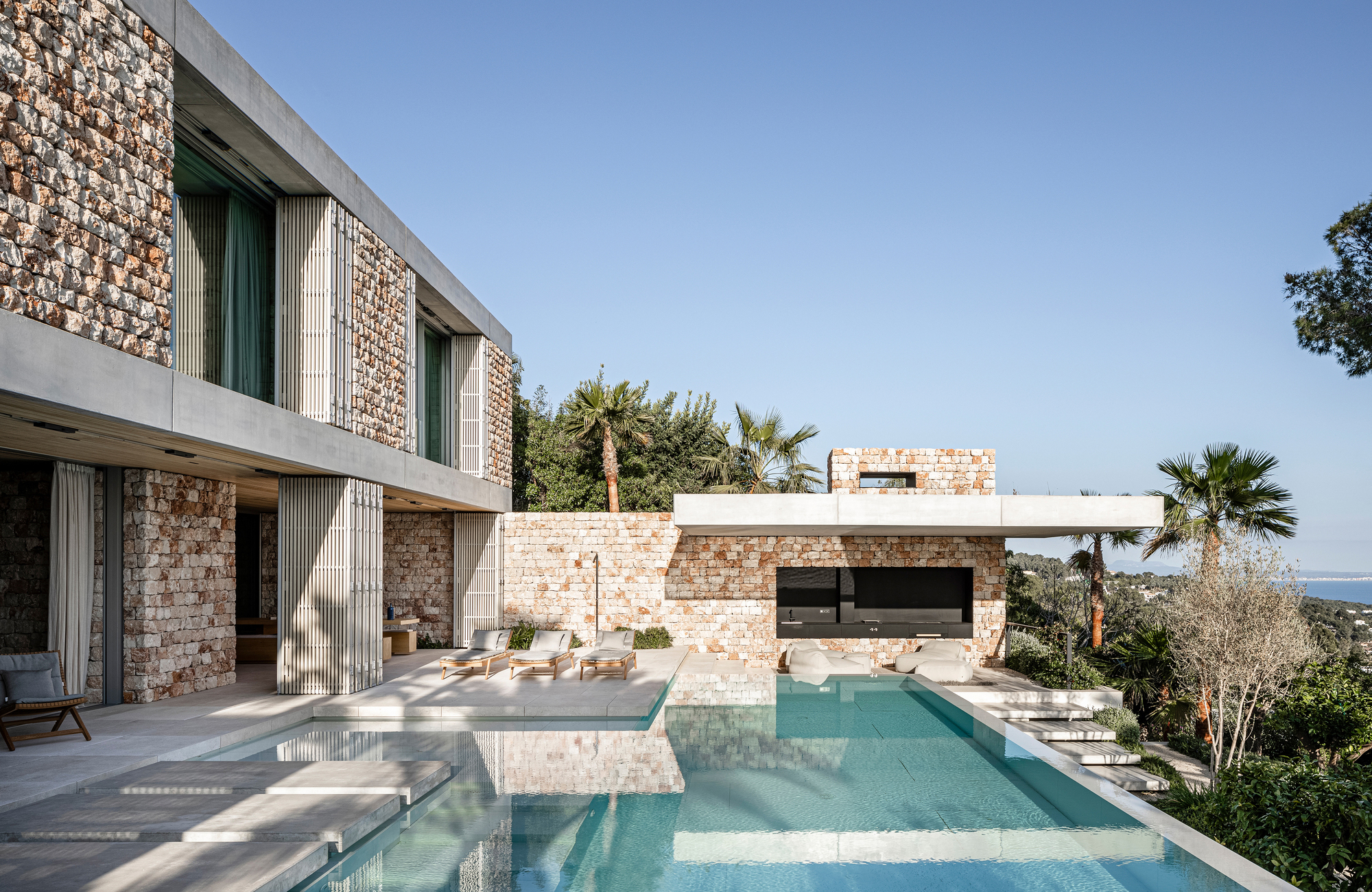
Casa Fly
A stone and wood beach house inspired by Mallorca.
Bratislava-based architecture firm beef architekti used the local landscape and traditional building techniques as inspiration for this contemporary beach house in Mallorca, Spain. Named Casa Fly, this beach retreat features a simple rectangular form. The side that faces the street has wooden shutters for privacy. To the side that opens to the sea, the retreat boasts large windows and glass sliding doors with operable shutters that allow the inhabitants to create shade as needed. Stone from a local quarry covers the walls of the house, giving the design a tactile feel. The studio also used the same dry stone in the interior, alongside lime plaster walls. A large outdoor lounge space with an infinity swimming pool becomes the heart of the house when family and friends come together. Upstairs, the windows offer access to sweeping views of the sea.
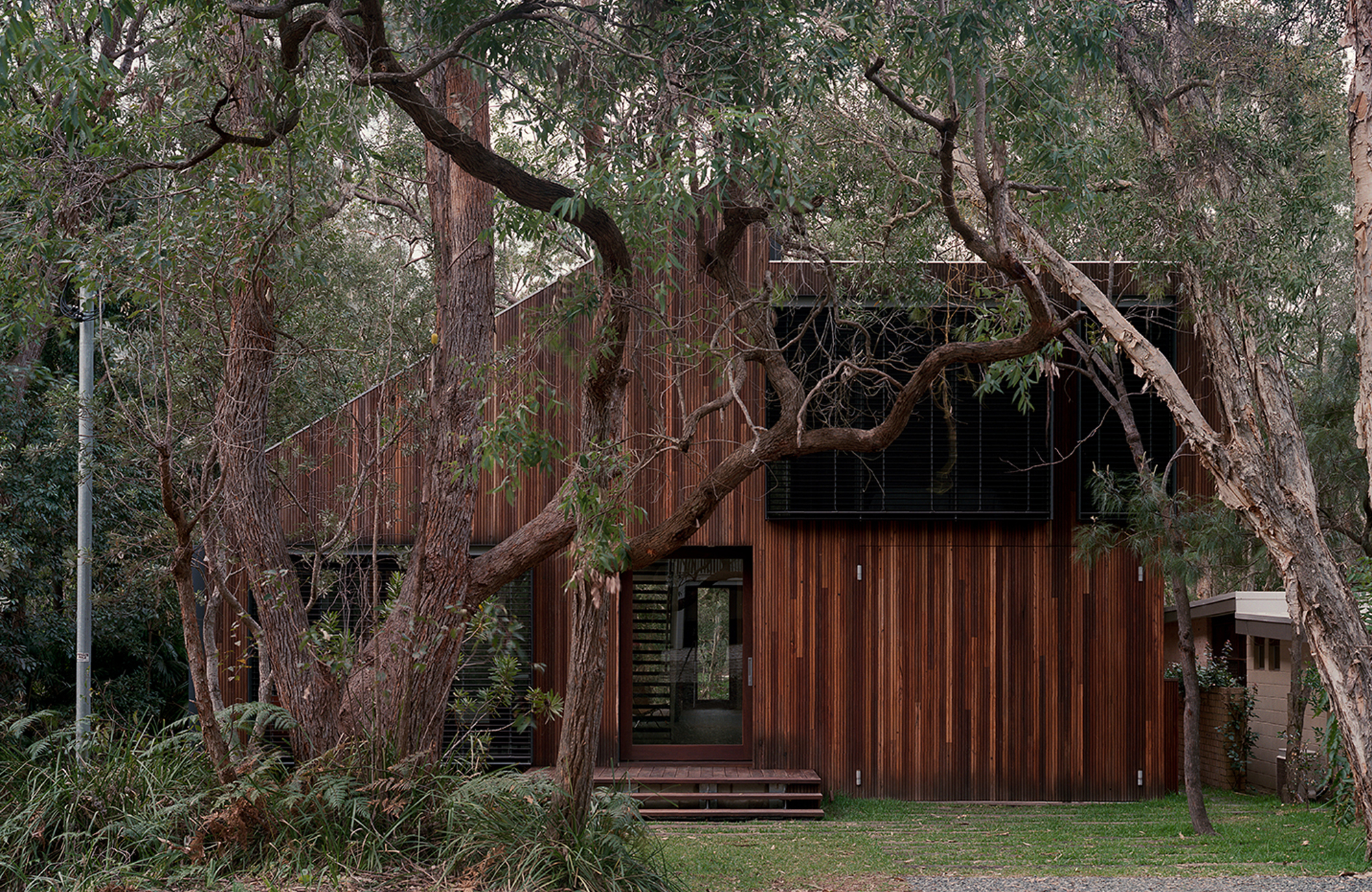
Pearl Beach House
A holiday home inspired by boat houses.
Designed by Justin Buckwell of Buckwell + Partners, Pearl Beach House has a distinctive look that references traditional boat houses and maritime designs. The house is also sustainable, as the architect used recycled spotted gum wood for the cladding and the interiors. The richly hued exterior complements the surrounding landscape, a woodland located near Pearl Beach in New South Wales, Australia. Over time, the timber will turn a silver gray color, a hue similar to that of the surrounding trees. Inspired by Japanese garden principles, the architect brought nature into the heart of the living spaces. Windows and large openings frame the woodland and the nearby lagoon. Apart from the wood cladding, the house also features other sustainable materials, including recycled wood floors, some of them completed with a shou sugi ban technique.
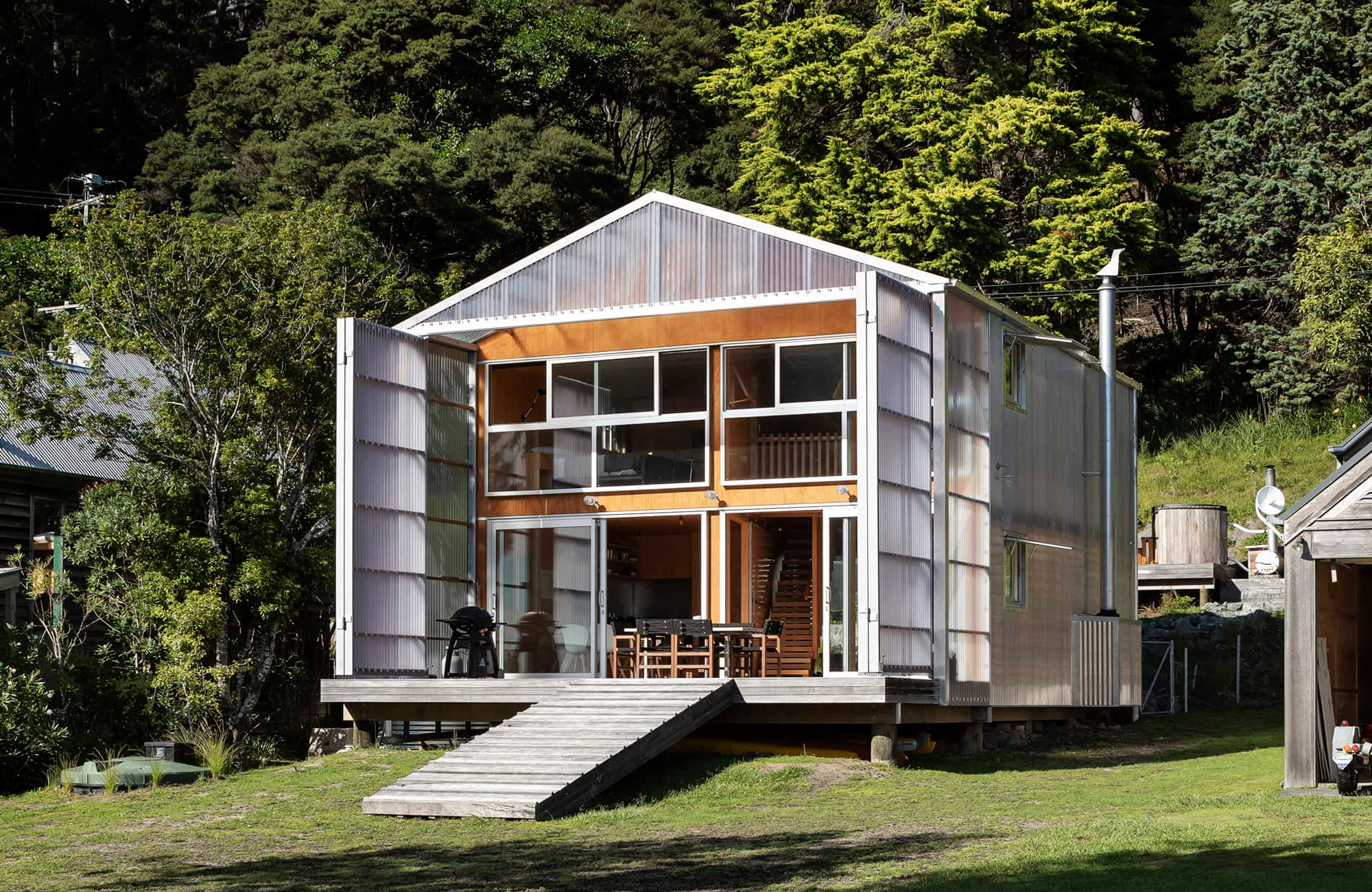
Kawau Island Bach
A beach house design inspired by an island’s vernacular architecture.
Located on Kawau Island, New Zealand, this beach house marries contemporary and traditional design cues. Crosson Architects designed the bach, a holiday or beach house, for a family who wanted a distinctive, bespoke design. The architects looked to local huts and boathouses for inspiration, resulting in a structure with a simple but familiar gabled shape. Similarly to other bachs from New Zealand, the beach house closes completely when not in use. The studio used translucent panels for the façade, with an aluminum sheet covering the rear of the volume. Inside, the team used warm materials like plywood and solid oak to cover the floors, walls, and ceilings. While the social spaces on the ground floor open to a large deck with an outdoor dining area, the bedrooms on the upper floor overlook gorgeous views of Harris Bay.
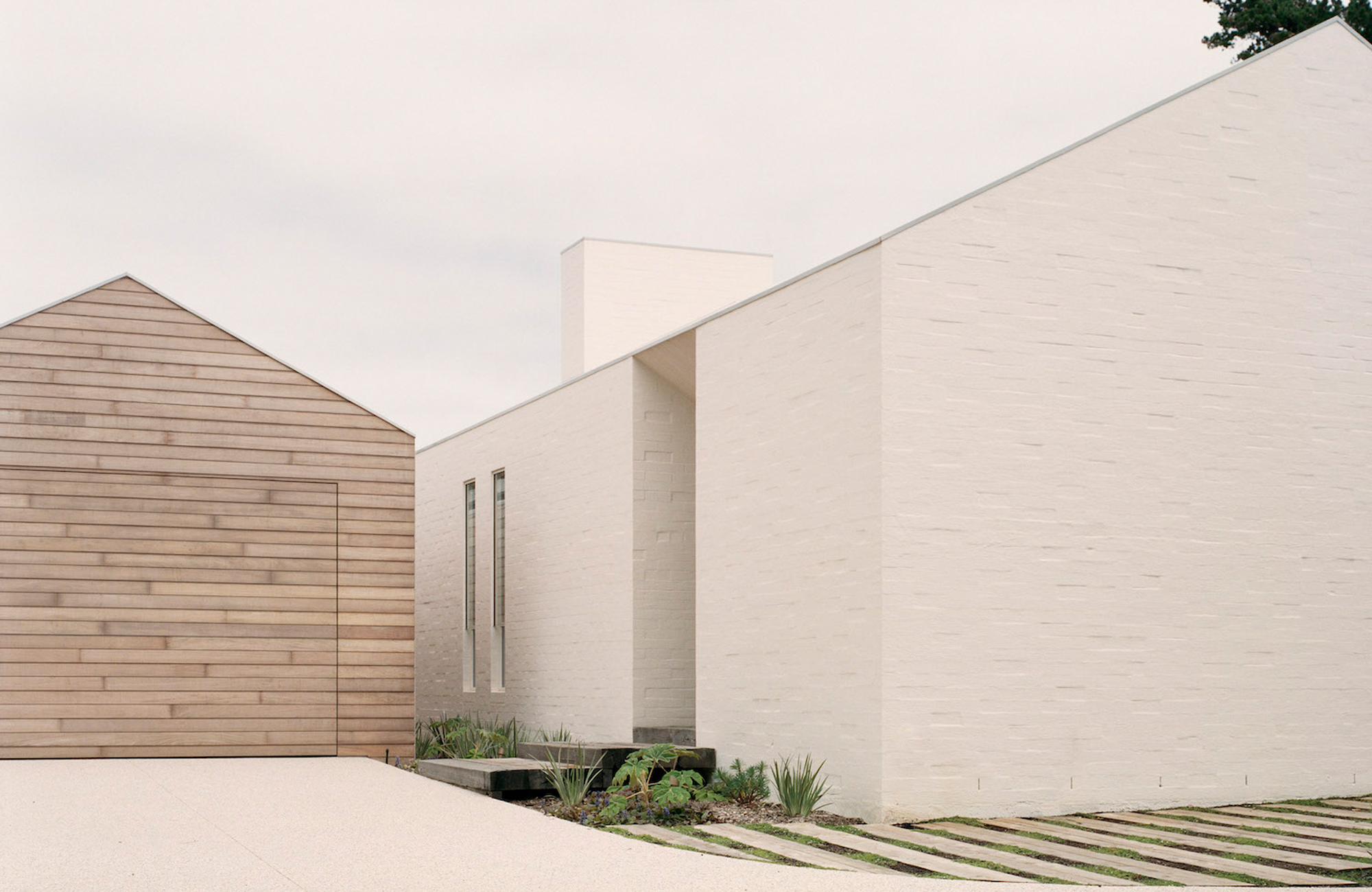
Sorrento Beach House
A beach retreat with five pavilions.
Referencing traditional holiday homes, this sprawling beach retreat in Port Philip Bay, Australia, features not one, but five gable roof volumes. Pandolfini Architects designed the beach house with different pavilions and connecting corridors with generous glazing. The material palette is simple and natural, featuring a blend of weathered wood, white-painted brickwork, and concrete. Light and airy, the interiors open onto a central courtyard and interior patios. A fireplace divides the living room area from the dining space and kitchen. This main living zone opens to a terrace and a spacious outdoor space. Other rooms overlook smaller gardens. Similarly to other beach houses from our list, this one is designed with sustainability in mind. It features both solar panels and rainwater collection systems along with a layout that enables natural cross-ventilation.

House in Matanzas
A pavilion and a terrace built on the edge of a ravine.
Architect Cristián Izquierdo Lehmann designed this beach house in Matanzas, Chile, with two main elements that work together as a whole: a pavilion and a terrace. The property occupies a plot of land at the edge of a ravine overlooking the Pacific Ocean. Designed with an exposed wooden structure, the pavilion stands on a slightly suspende circular base. Four rectangular volumes surround a central space, forming four courtyards at each corner of the central room. Inside, the architect designed wall-cases that each serve a different purpose. Skylights bring more natural light into the heart of the house. On the roof, the terrace offers access to 360 degree views of the coastal landscape.
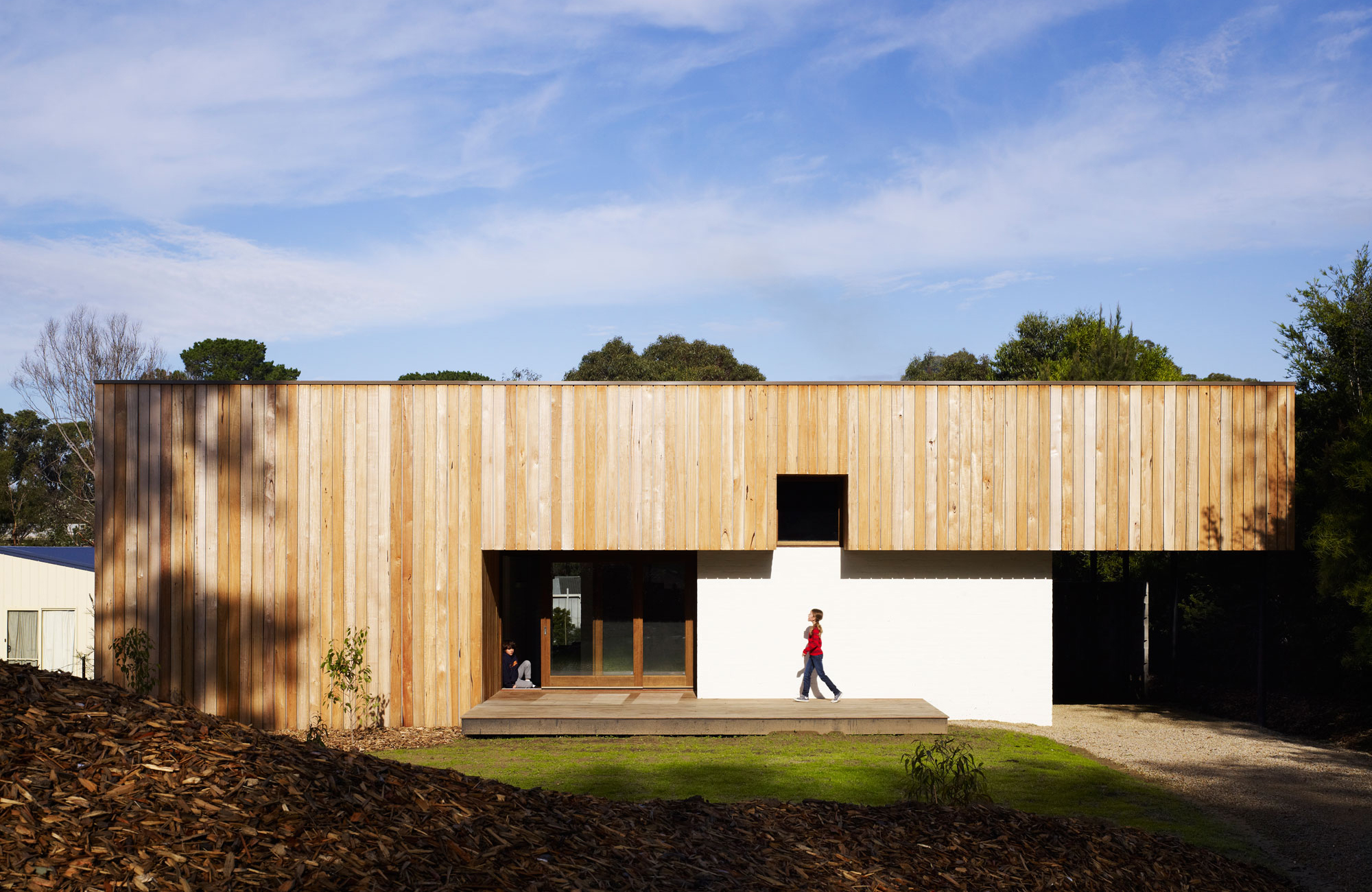
Merricks Beach
A weekend retreat designed for get-togethers with family and friends.
Named Merricks Beach, this weekend retreat is not like other beach houses. The design puts the focus on social spaces, with many walls or doors missing in order to create large, open areas. The house is used both as a family weekend home and a beach retreat that can be rented for short stays. Kennedy Nolan Architects made the most of the site that had no access to beach views and no mature trees. A large internal courtyard allows the residents to enjoy the northern winter sun. In one side of this private outdoor space, a bunk room with no walls and doors doubles as a living room when more people stay over. While perfect for summer, the house also suits winter getaways. A stove creates a cozy atmosphere around the dining table and the nearby sunken lounge space.
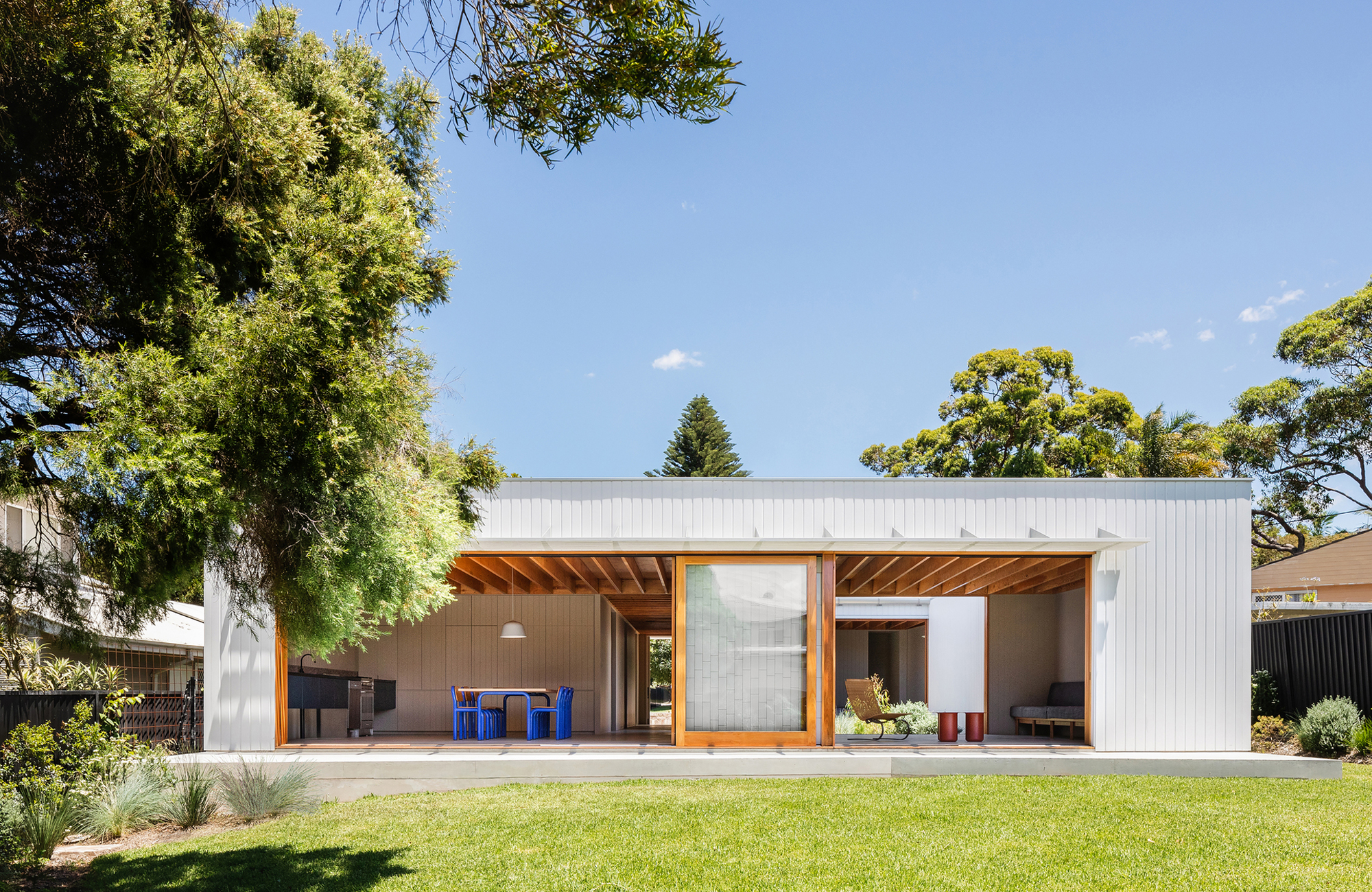
Bundeena House
A holiday house with a U-shaped design.
Another beach house that forgoes sea views in favor of more intimate garden spaces, Bundeena House has a single story and a U-shaped design arranged around a courtyard. Tribe Studio Architects designed the weekend home to be as sustainable and cost-effective as possible. The design pays homage to local cottages and to the Australian beach aesthetic. Located in the hamlet of Bundeena, south of Sydney, the area is both coastal and suburban. The living spaces surround the central courtyard; to the rear, the bedrooms also open to garden views. With up to 12 sleeping spaces available, the retreat becomes the perfect space to organize family and social gatherings. The studio also collaborated closely with landscape architect Christopher Owen to create garden spaces filled with local vegetation. These outdoor spaces not only bring nature close to the living spaces, but also attract various species of insects and birds.


