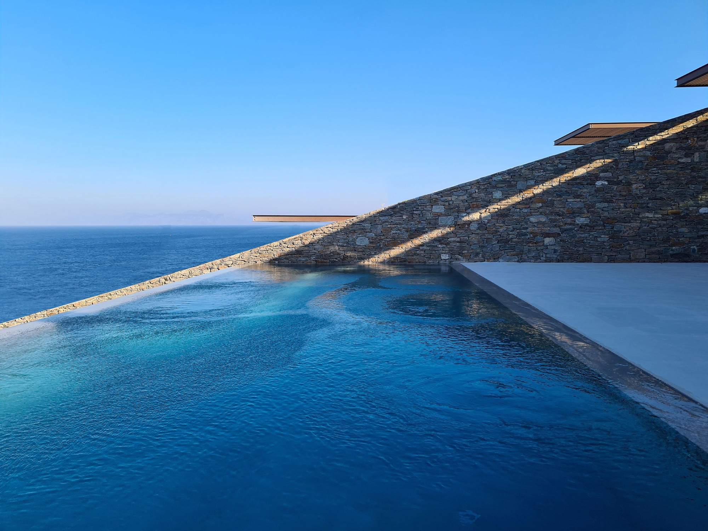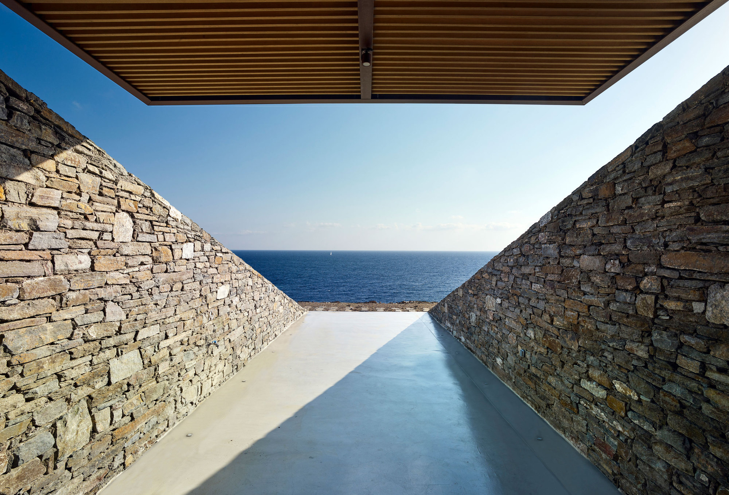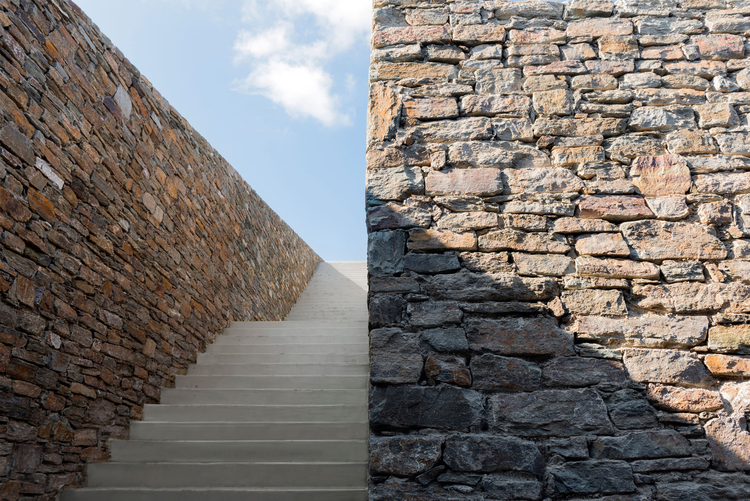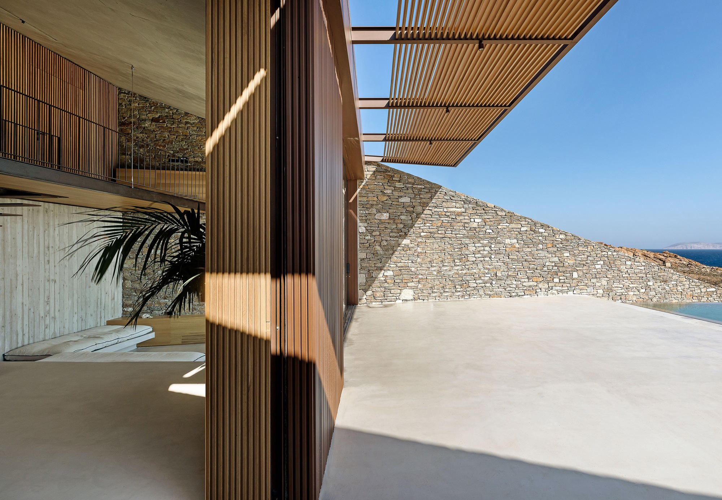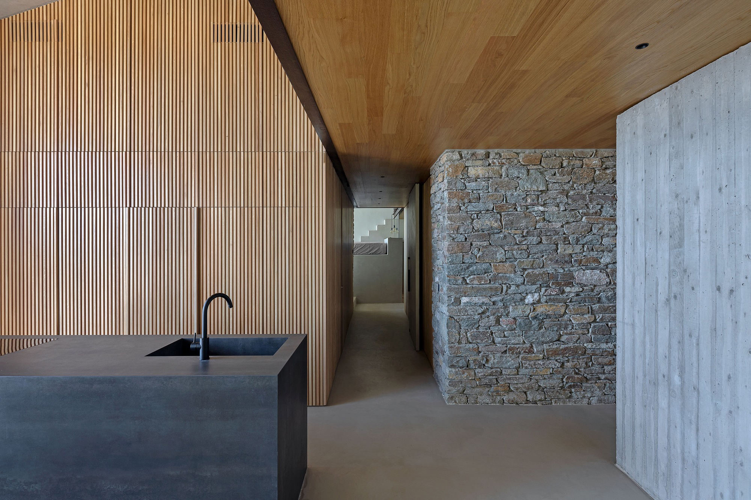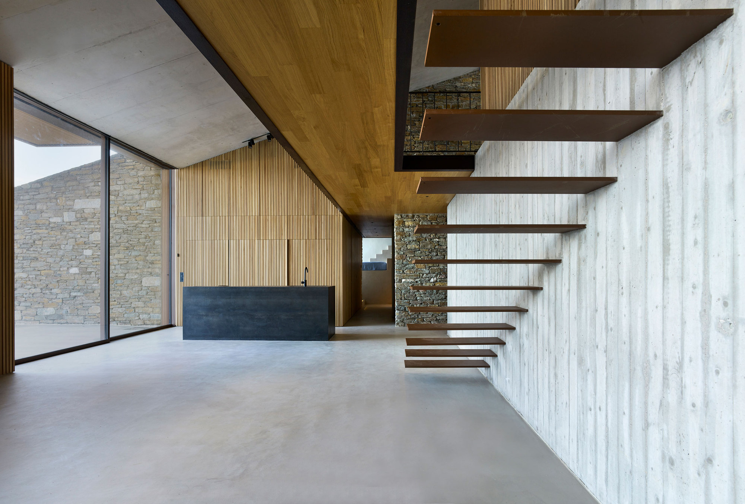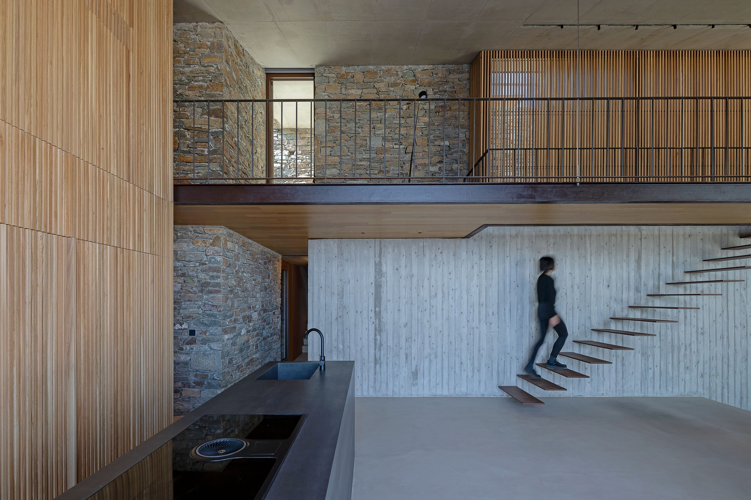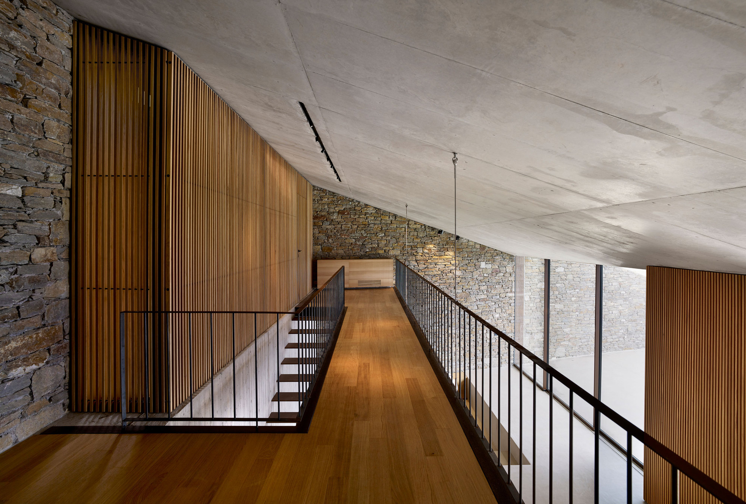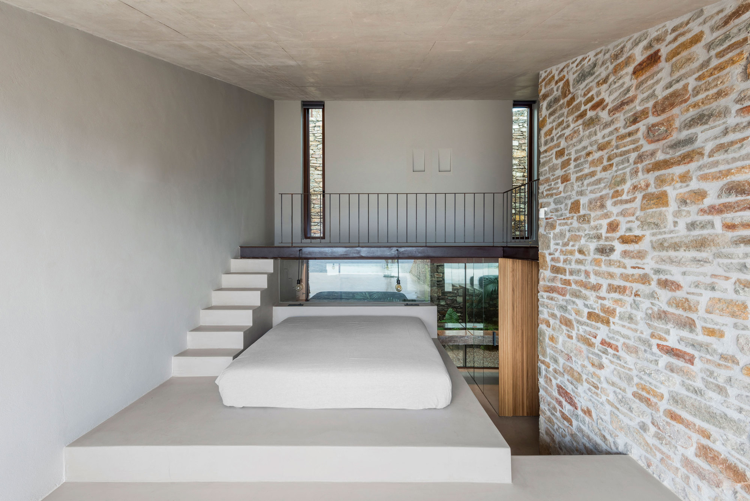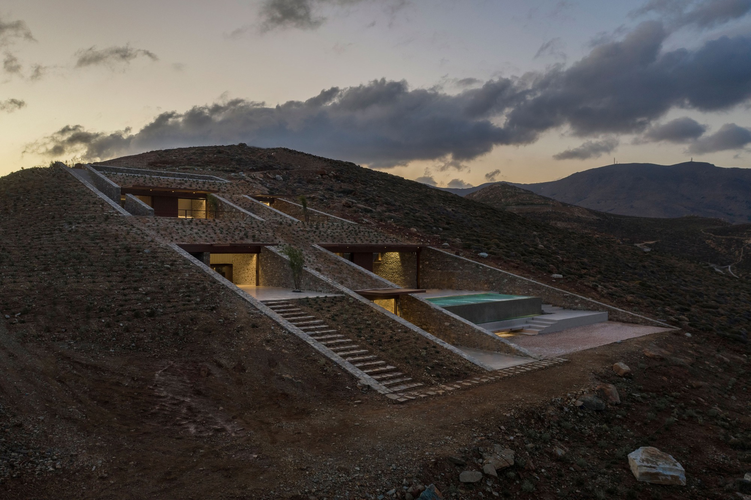Partially buried inside a rocky hillside, this house draws inspiration from cave dwellings.
Located in a secluded area on Serifos Island, Greece, NCaved is a contemporary house that disappears into the coastal landscape thanks to an ingenious design. Athens-based architecture firm Mold Architects designed the dwelling as a partly buried structure that minimizes its visual impact on the pristine setting while maximizing the access to sea views. The site’s exposure to fierce north winds also influenced the decision to build the house inside the rocky hillside. Longitudinal dry stone walls create vertical borders on the two sides of the volume; the walls shelter the living spaces and lead the view towards the horizon at the same time.
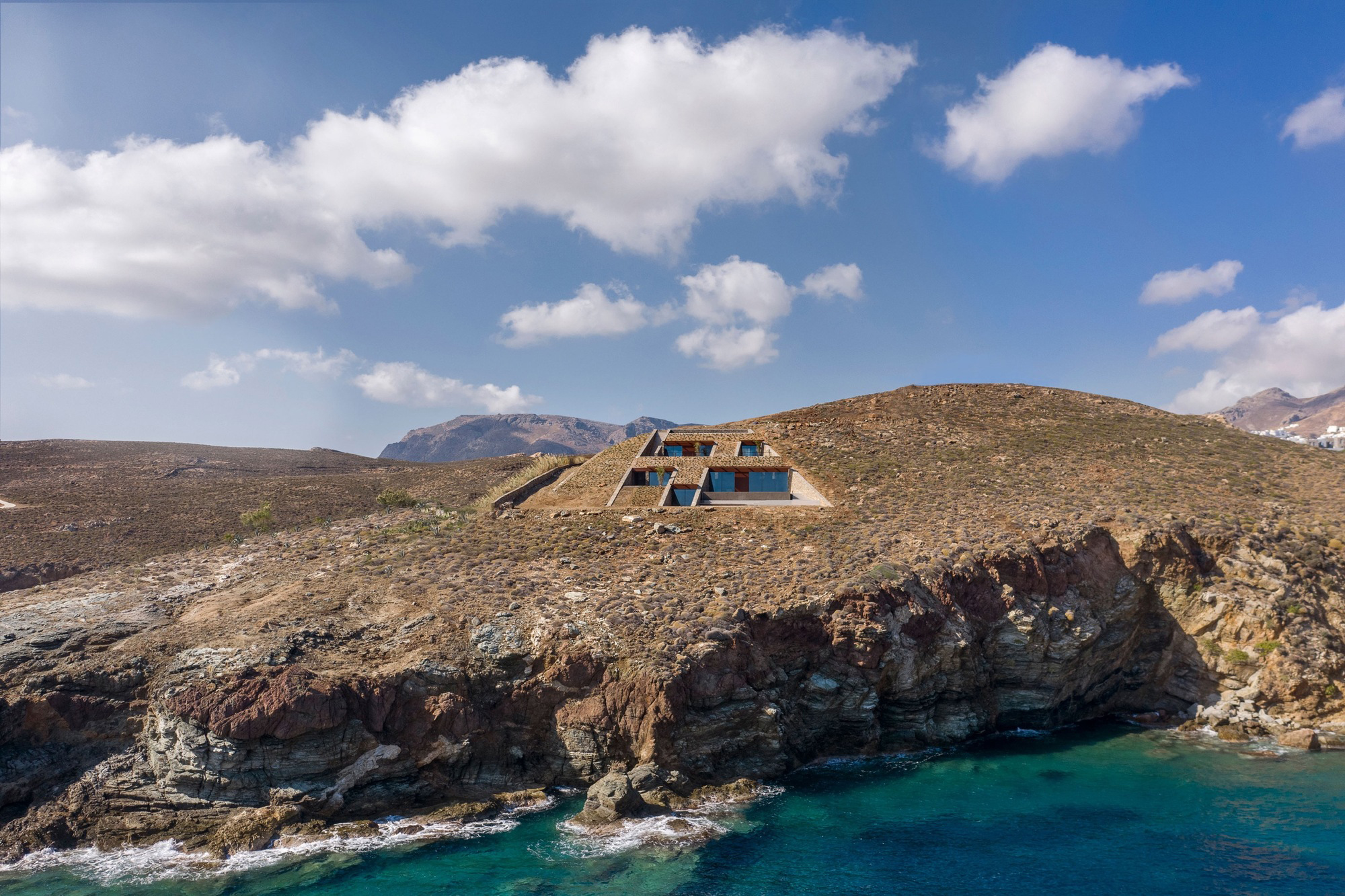
Terraces interrupt the sloping plane of the green roof while an exterior staircase links the three main levels and leads to the entrance. Guests who walk down the stairs can admire a framed view of the sea; going back up, the view changes to that of the clear blue sky. Designed with a wedge-like form, the dwelling features the bedrooms at the top of the slope and the main living spaces along with a self-contained guest house on the lower levels. In contrast to the dry stone walls, the facades are glazed and can also open completely. While the front of the house opens to gorgeous views of the Mediterranean Sea, the living spaces at the rear overlook indoor gardens.
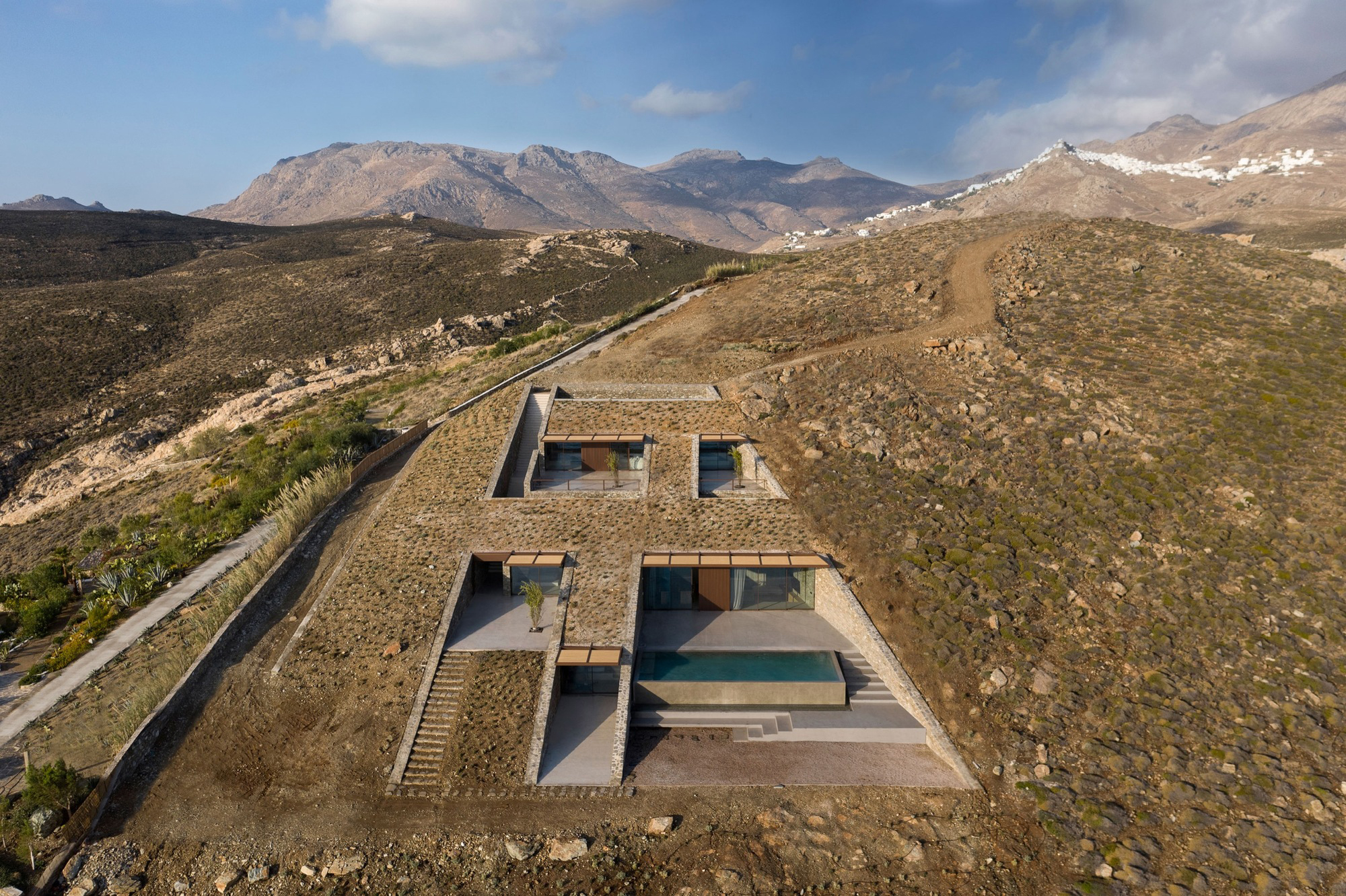
The studio used stone walls for the interiors to reinforce the natural cave feel of the design. Concrete ceilings along with metal and wood surfaces and furniture complete the contemporary material palette. A concrete staircase connects the bedrooms with the kitchen and living room. Cantilevered steps that jut forward from the concrete wall provide access to a mezzanine area. Pergolas made with wooden slats create a play of light and shadow inside the house. Sliding doors retract completely to open the lounge area and dining room to a terrace. Here, an infinity pool allows the inhabitants to feel like they are swimming towards the horizon. Photographs© Yiorgis Yerolympos and Panagiotism Voumbakis.
