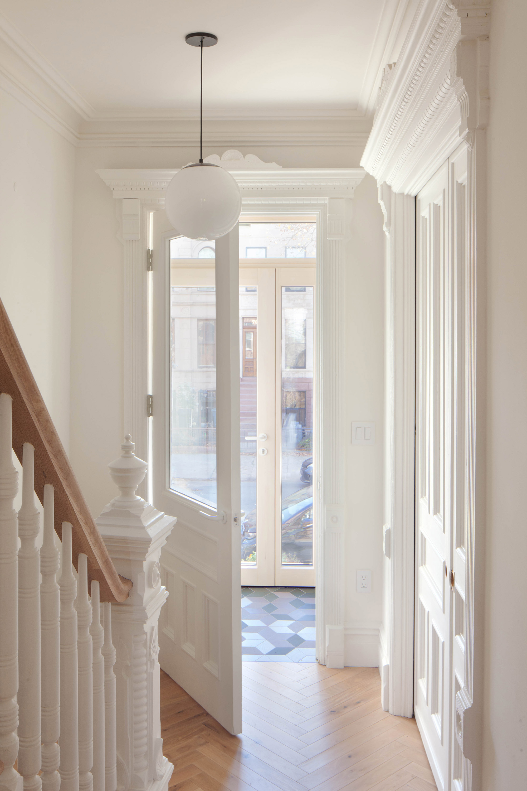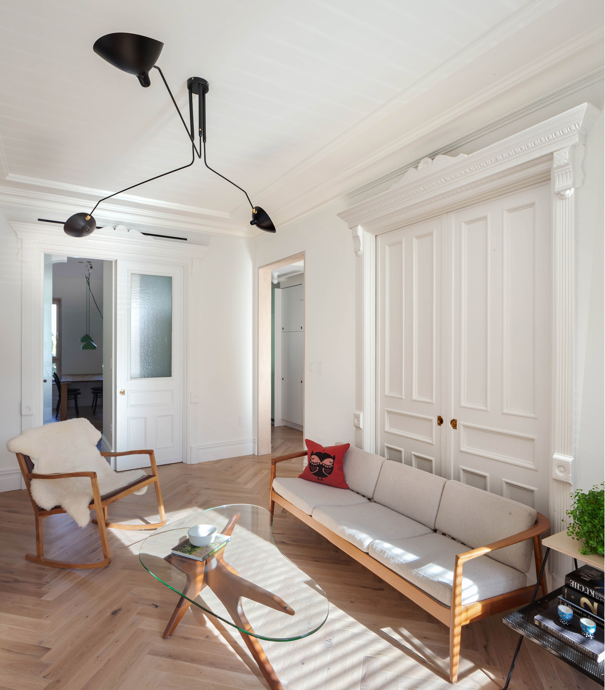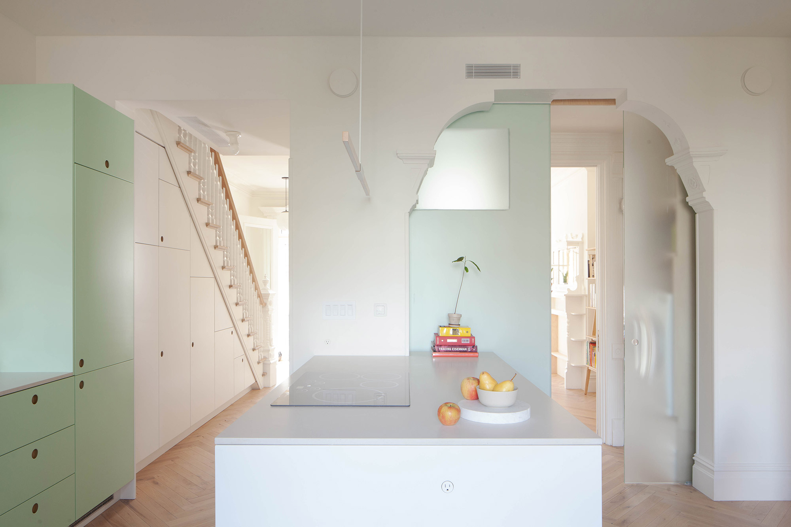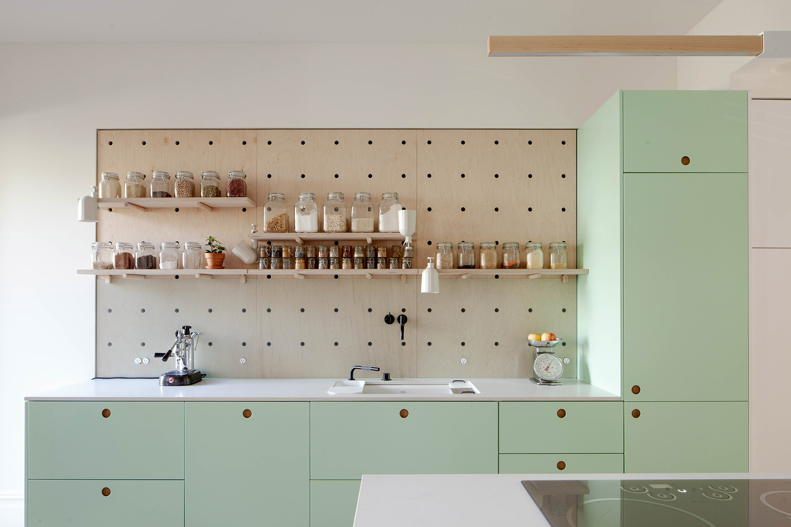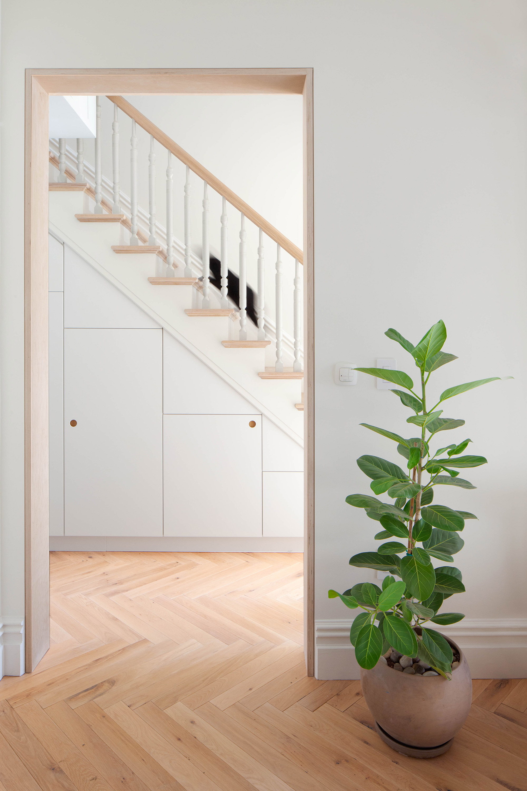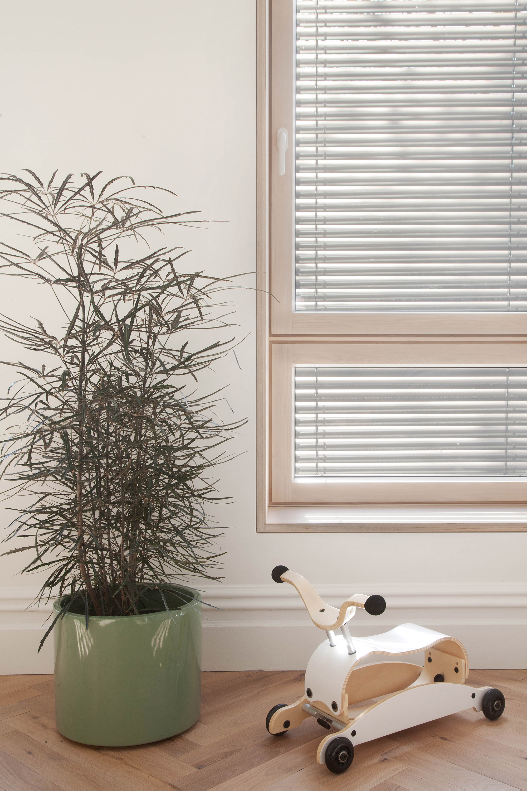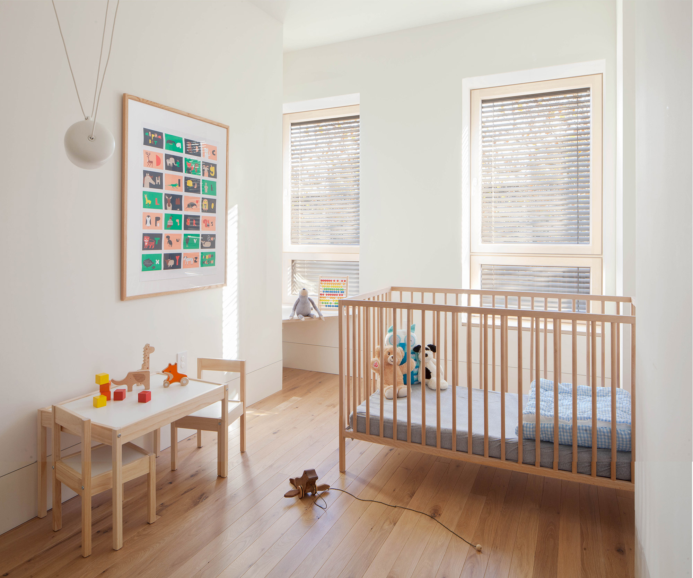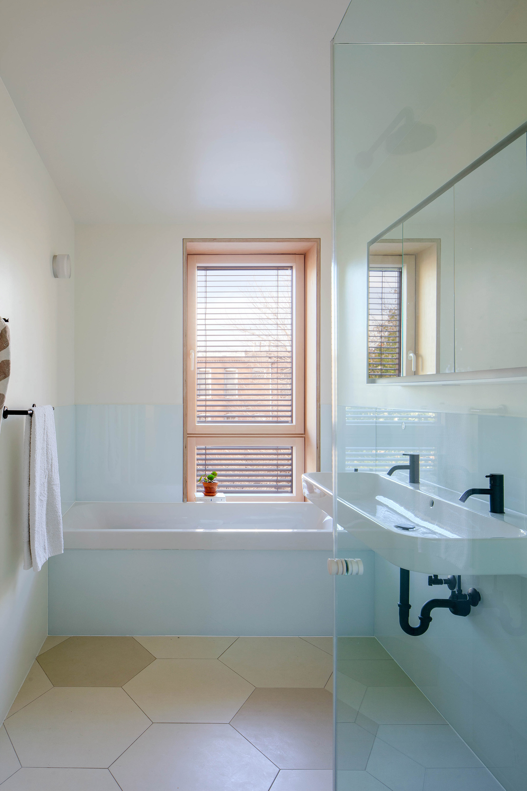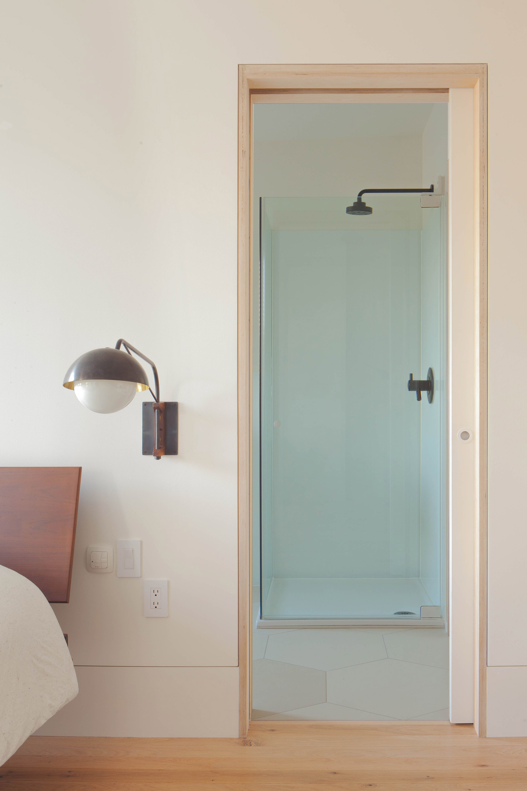A Brooklyn townhouse built in 1889, transformed into a certified Passive House.
Brooklyn-based architecture and interior design studio CO Adaptive Architecture uses Passive House principles to create comfortable, timeless and environmentally conscious living spaces and interiors. This sustainable architecture project, completed in the Bedford-Stuyvesant neighborhood of Brooklyn, follows the same design ethic. Built in 1889, the townhouse building required a complete renovation to bring it to a certified Passive House standard. The studio also focused on preserving the building’s character as much as possible. After insulating the interior of the building, the team installed new triple-pane windows with operable shades. Set within the existing brownstone walls, the exterior shades virtually disappear from view when open. While closed, they help mitigate solar heat gain. These substantial exterior interventions help to keep the building cool, even through the hot summer months.
Inside the house, the studio demolished everything down to the building structure to reinforce the existing joists and to also install the insulation and an air-tight membrane. In order to preserve the character of the original interiors, the architects removed the ornamental woodwork for refinishing and re-installation. Likewise, the plasterwork was preserved wherever possible or surveyed and recreated afterward. A new solar array on the roof replaces the traditional gas heating system. Now, the solar panels offset the electrical load of the building and also provide power to an electric vehicle charging station. To minimize breaches in the air-tight membrane, the studio moved the new electrical, ventilation and plumbing system to a central spine. All of these measures transformed the late 1880s building into a certified Passive House.
Living spaces that are both elegant and warm.
As for the interiors, CO Adaptive Architecture used white paint for the walls and ceilings. Coupled with the high windows, this resulted in an especially bright and welcoming home. Wooden floors with a parquet pattern bring extra warmth to the interiors. In the kitchen, the team used a light, mint green color for the cabinets that also feature circular handles. A peg wall holds open shelving in place and allows the residents to adapt the storage and display system according to their needs. Lush plants along with contemporary lighting and furniture complete the refined and warm interiors. Photography © Peter Dressel and Emily Gilbert.



