When it comes to the kitchen, the heart of a home, green is the new black. From vibrant hues that brighten the room to subtle and pale shades that make a green kitchen look almost serene, this color offers endless (re)decoration possibilities. Natural hues or shades that remind of nature can also make any space look and feel cozier and warm. Which probably explains why green is such a popular color for kitchens. From green kitchen walls to kitchen cabinets or simply a green backsplash, it’s easy to bring a fresh look and feel into a cooking and dining area.
The possibilities are endless, as the hues can vary from sage, pistachio and apple to teal, emerald green, forest green, olive green, moss, or sea green. And that’s not counting custom colors. Green is also incredibly versatile as it complements a huge range of materials, textures, and finishes. Think green kitchen cabinets paired with solid wood furniture in a natural color; matte green furniture alongside white tiles with a polished surface; or green kitchen walls that create the perfect backdrop for cabinets with golden brass hardware, handles and accents.
Choosing dark or light hues can also drastically change a room’s look. For example, dark green creates a moody, shelter-like space while a lighter green color can make a room look more spacious. The combination of dark green with white marble or rich and dark woods like walnut can also create a sophisticated look. Finally, even only a kitchen island with a muted dark green color can instantly transform a white kitchen and switch the focus to this central element. Our selection brings together some of the best designs we could find that use this color in a thoughtful and elegant way.
Before we delve into our selection of green kitchen ideas, here are some answers to the most common questions people have about green kitchens.
Is green a good color for a kitchen?
While it depends on personal preference, we’d say that green is a great choice to brighten up a kitchen. The color can appear prominently, for example think green kitchen walls and/or cabinets, or just as an accent, as a green backsplash. Dark or bright green hues can also have a different visual impact. Lighter shades or muted hues are generally considered a more subtle option and thus a safer choice.
What color paint goes with a green kitchen?
Neutrals go well with vibrant colors, including green. Depending on the shade of green, it’s often best to choose a paint color that contrasts the hue of the kitchen cabinets. For example, a white, gray, or cream shade can make even lighter or pale green hues pop. With darker greens, the effect is even more pronounced. Light green for the kitchen walls and darker hues for the cabinets can also easily create a modern, coordinated look.
Should the back splash be lighter or darker than the countertop?
The back splash is – more often than not – lighter than the countertop, but this also depends on the chosen colors. When the countertops are light, using a darker back splash can create a bold accent in a green kitchen. Sometimes, interior designers use the same material for the walls and back splash, foe a more seamless look. Textured materials or tiles with patterns can also make a back splash more eye-catching.
Is a green kitchen a good idea?
A green color palette can make a kitchen look cozy and relaxing as well as more welcoming. Depending on the hues of the green paint colors, from light to dark, you can transform any space and make it look drastically different, whether it’s a classic farmhouse kitchen or a sleek, modern kitchen. If you’re not planning on big changes for the walls, tiles and flooring, for example, can use simple green cabinetry to create the desired look. You can discover many kitchen cabinet ideas in our list below.
What is the most popular color for a kitchen?
White has been the most popular color for kitchens since forever and still reigns supreme. However, blue and green kitchens have become incredibly popular over the past few years. More and more interior designers and home owners now use these two colors to brighten the center of the home, often with spectacular results.
Are sage green kitchens timeless?
Sage is a light, calming and natural color, so it’s a timeless choice for kitchens. Paired with minimalist cabinets and fixtures, this color can create an incredibly relaxing mood. Additionally, it works exceptionally well alongside natural wood surface and white finishes. Sage can also complement darker colors or golden accents, whether in a more traditional or a contemporary kitchen.
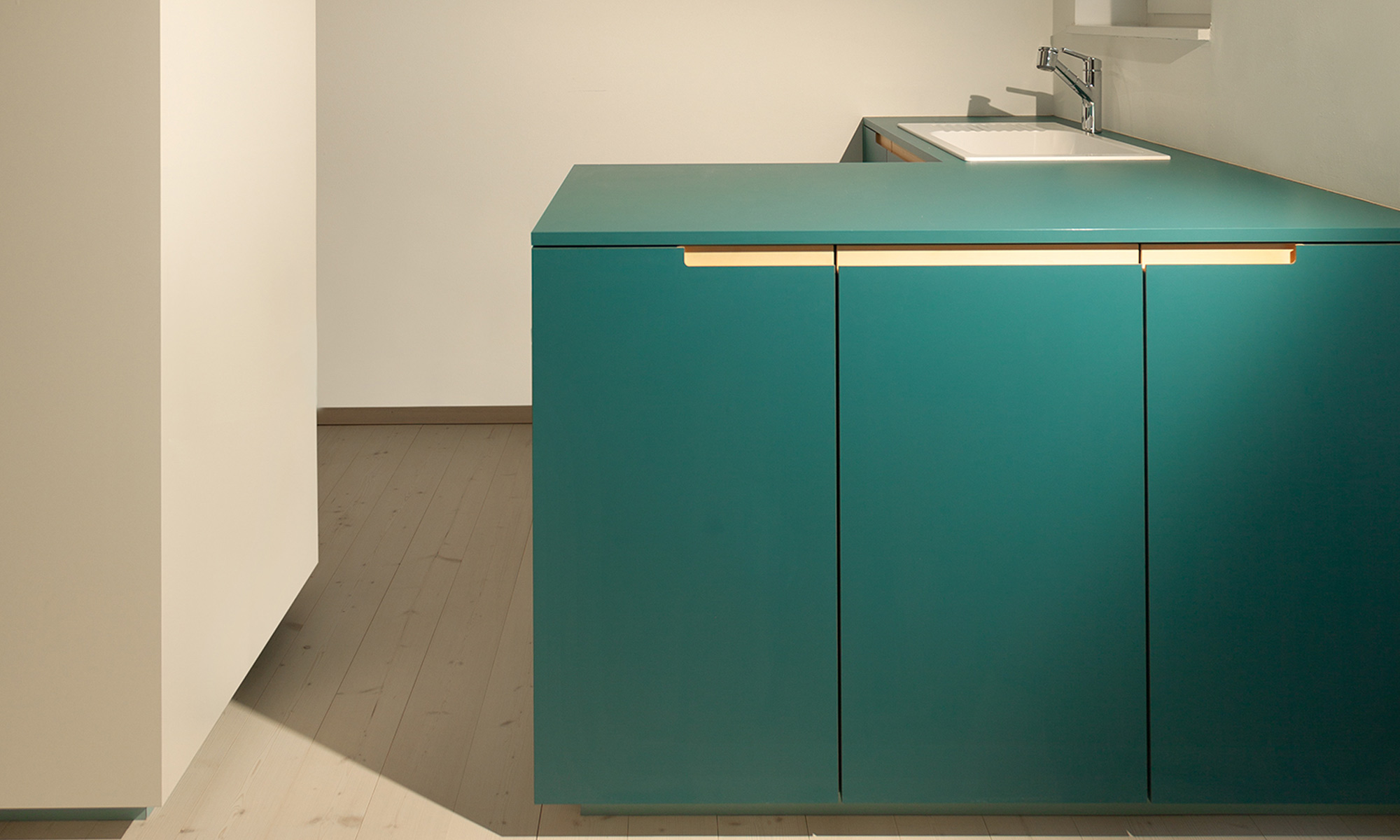
House Between Vineyards and Mountains
A minimalist design with a monolithic kitchen island.
Built in the 1960s, this house from South Tyrol, Italy, was redesigned and reconfigured by architecture firm Messner Architects. The revamping project also included the kitchen. Apart from a monolithic kitchen island that dominates the open-plan ground floor, the house also features minimal cabinets in a medium-dark green color. This unit stands out against the pale wood floor and white walls. The studio used green as a color accent in other areas of the home, including for the sofa and lounge chairs in the living room.
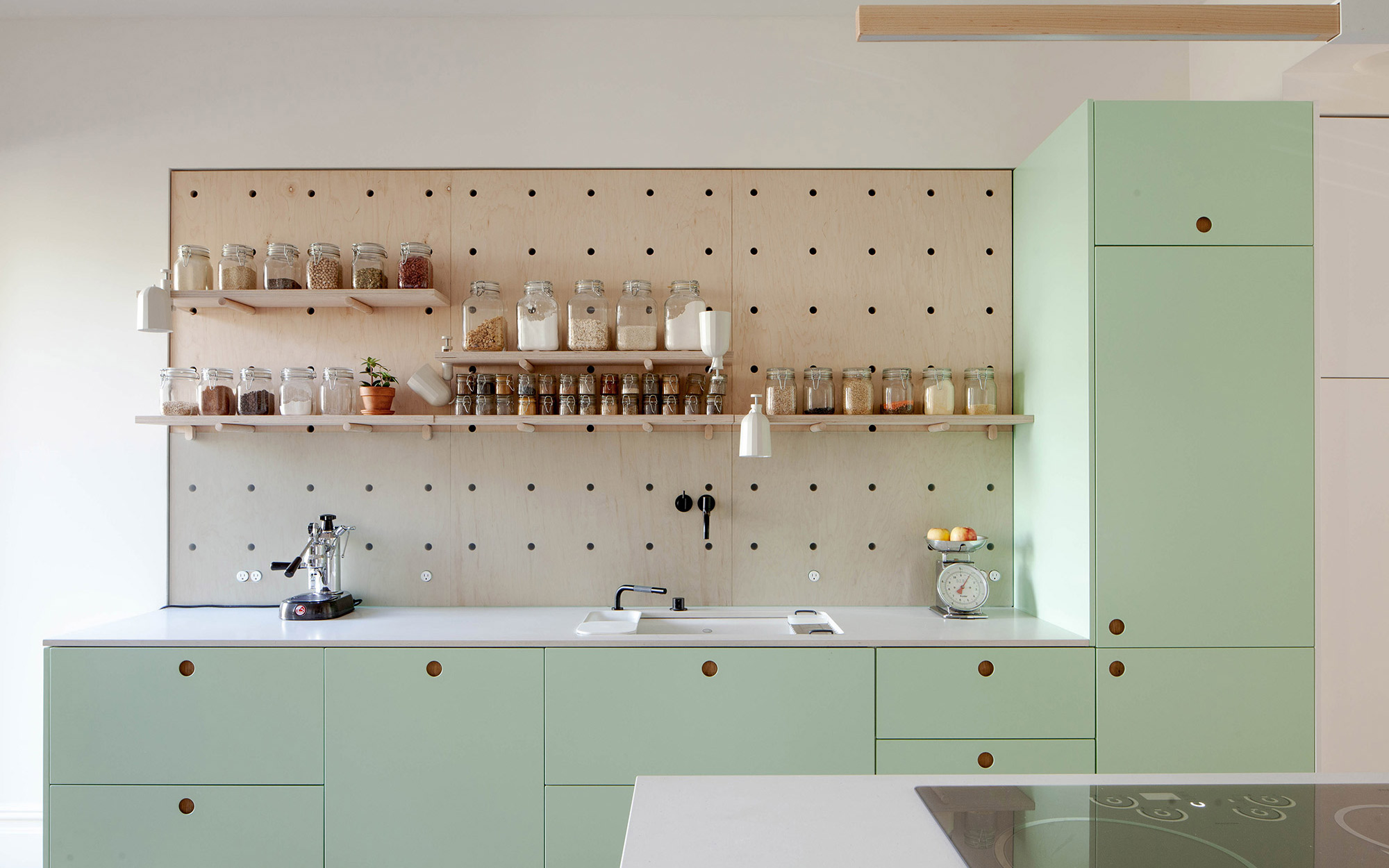
Bed-Stuy Passive House
A passive townhouse in Brooklyn.
Completed by CO Adaptive Architecture, this project involved the conversion of a three-story Brooklyn townhouse from 1889 into a certified Passive House. The architects preserved the character of the building and completely redesigned the interiors. Shades of pastel green appear throughout the house, from the entrance door to the kitchen. Here, the studio paired mint green cabinets with open shelving placed on a pegboard that allows the residents to adjust individual shelves as needed. The minimalist design is also creative. For example, the handles of the cabinets playfully mirror the holes of the pegboard.
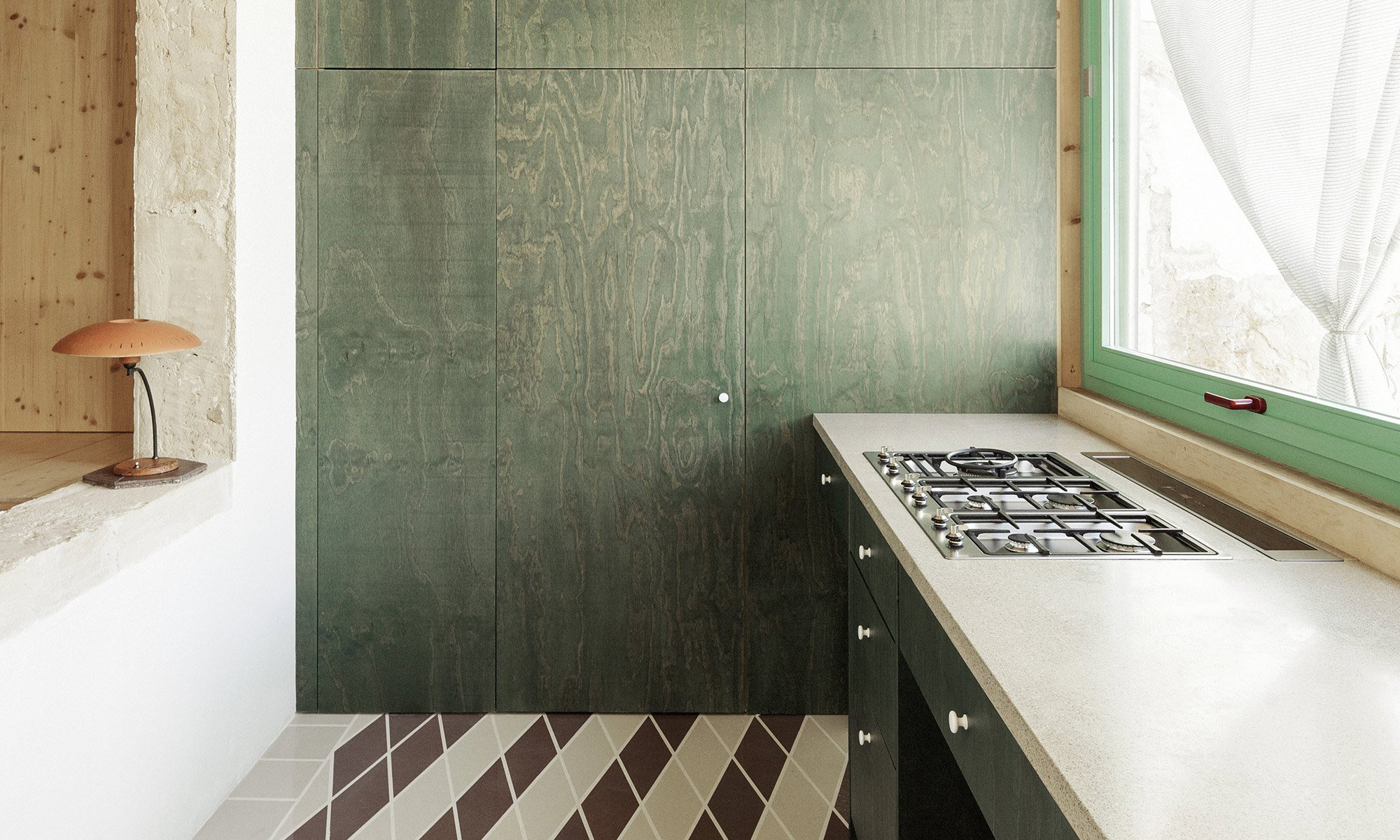
Plywood House
A blend of traditional and contemporary elements
Architecture firm Feina designed a new floor for a traditional house in Palma de Mallorca using a blend of artisan and machine-made elements. Named Plywood House, this imaginative project brings together traditional and contemporary design cues in a creative way. The green kitchen is no exception. Beyond the mint green facade, an eye-catching green and beige tile floor leads to the kitchen. Here, green kitchen cabinets with a muted color still showcase the textures of the plywood. The architecture and design studio complemented them with mint green window frames and a modern take in traditional ornamental ceilings.
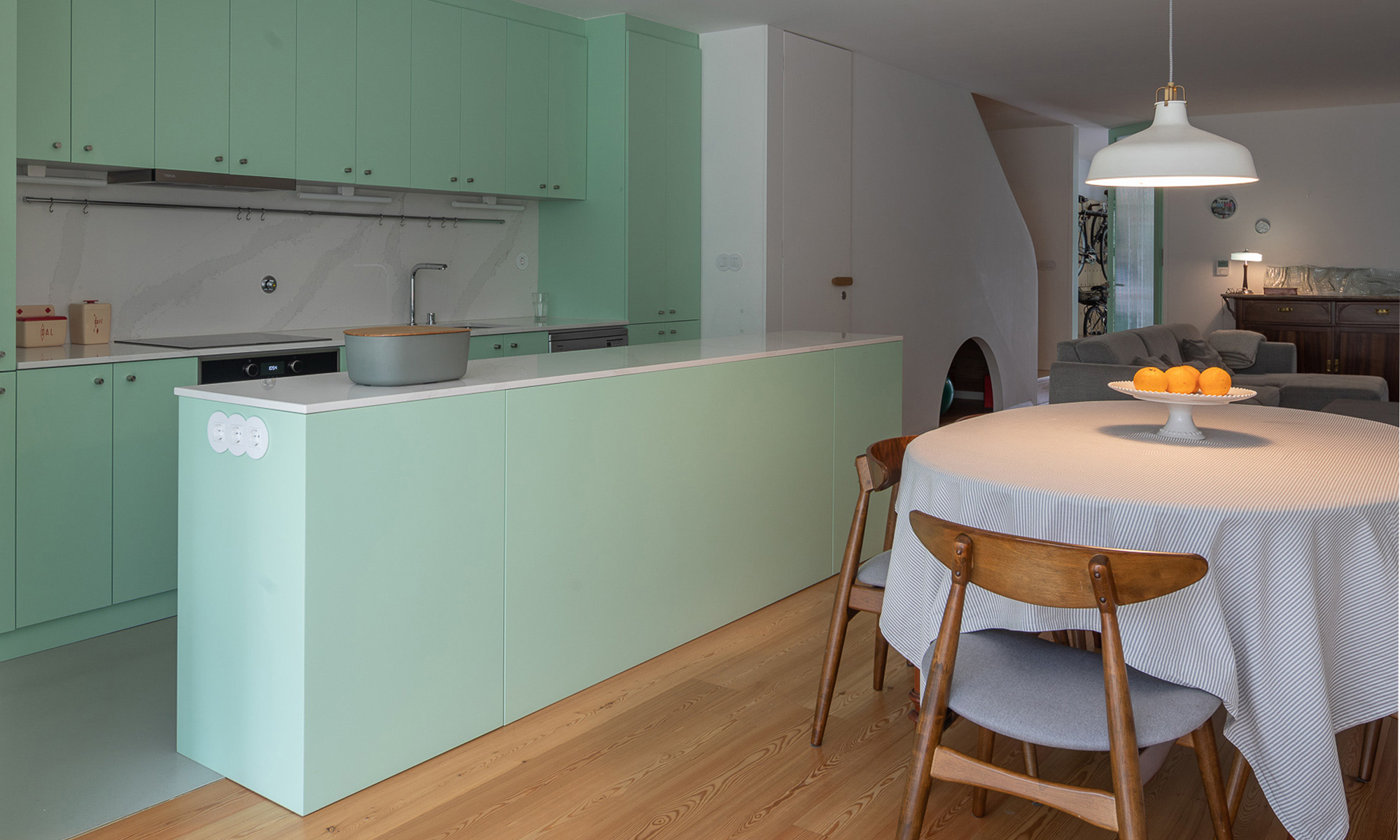
Bouça Family House
A great example of a contemporary green kitchen.
Porto-based firm FAHR 021.3 designed the Bouça Family House with a simple rectangular form and a gray-greenish exterior brightened up by mint green accents on the doors and window frames. The same combination of colors and clean lines appears throughout the interiors, including the kitchen. A great example of green kitchen ideas, this space pairs mint green kitchen cabinets that feature rounded silver gray handles with a white countertop and back splash. This kitchen also flows into the dining area that boasts a warm timber floor.
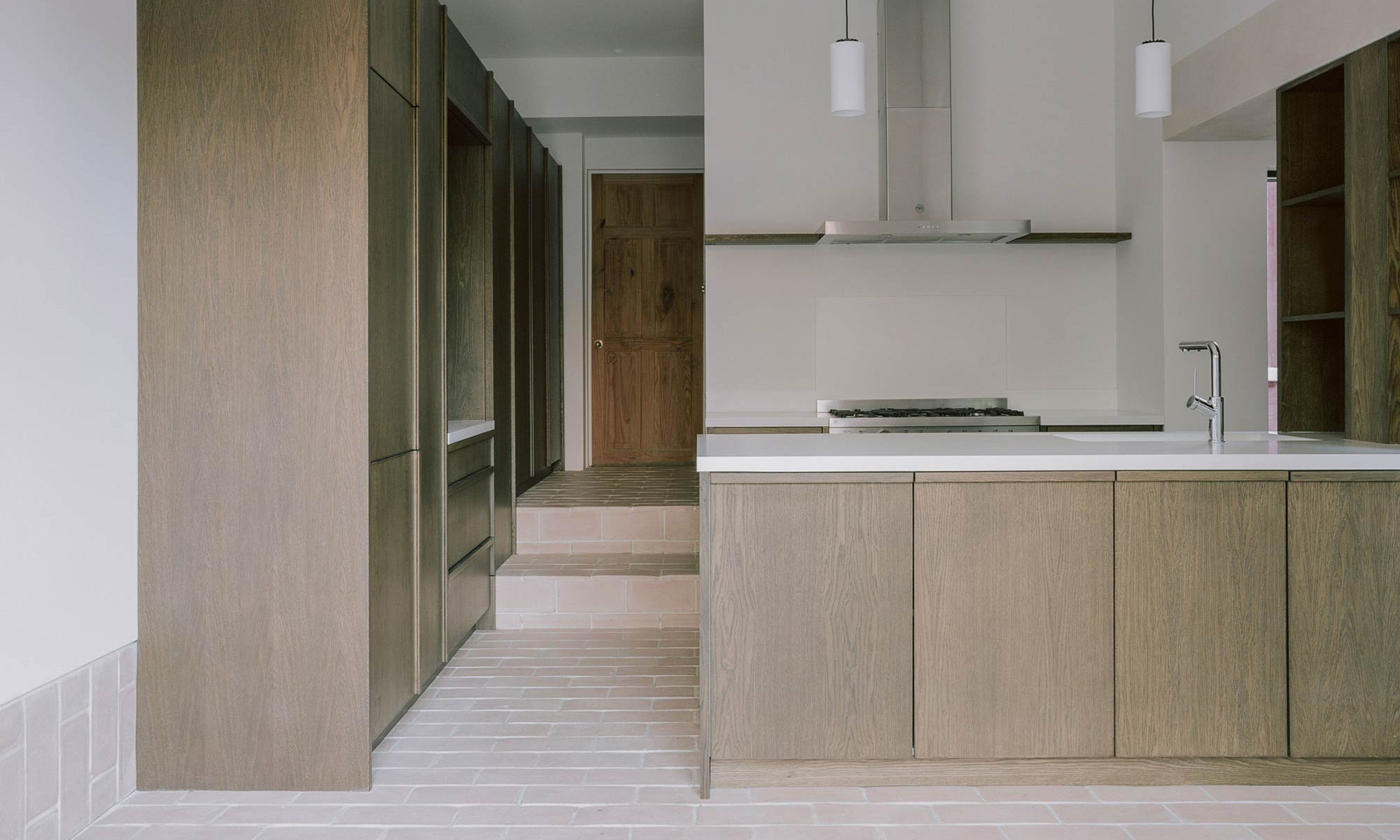
Aperture House
A muted green kitchen.
When choosing green for kitchen cabinets, there are endless alternatives to more vibrant shades. Take the Aperture House, for example. Designed by Studio McW, this extension in London features multi-functional spaces that adapt to the clients’ needs. For the kitchen area, the architecture firm used a muted green color that complements lighter cream and beige hues. The solid wood cabinets boast a subtle greenish hue and organic textures as well as bright white countertops. Inspired by photography, the extension has cleverly positioned apertures that flood the interiors, including the green kitchen, with natural light.
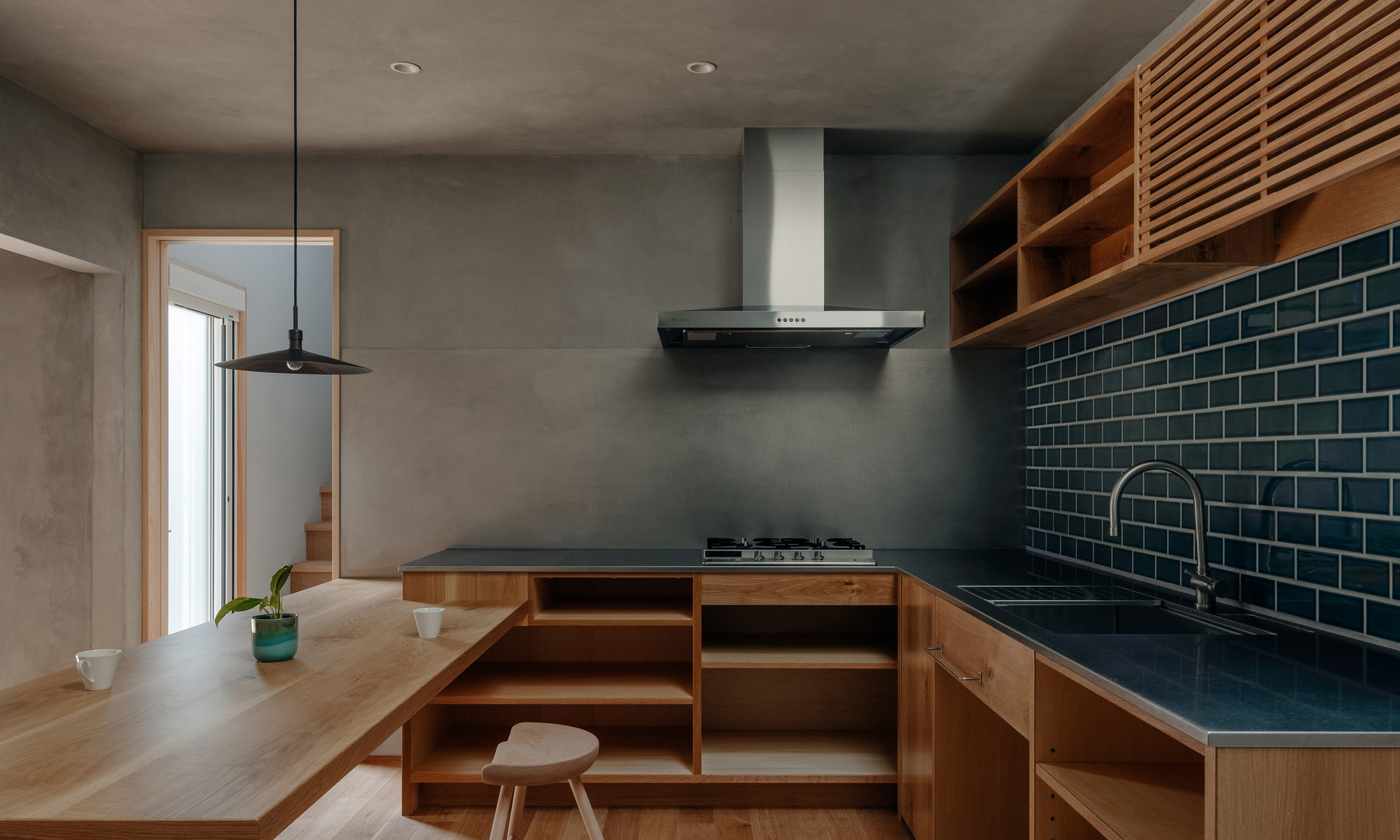
House in Nango
A modern kitchen with a green back splash.
Hearth Architects designed this family home in Nango, Japan, with modern Japanese interiors that are as welcoming as they are functional. While not designed with green kitchen cabinets, like most of the examples from our list, this project showcases one of the best green kitchen ideas to complete on a budget. In this case, the open-plan kitchen boasts an eye-catching, deep green back splash made with dark and glossy tiles. Light timber cabinets with white countertops and solid wood furniture complement the splashes of blue-green color while a skylight illuminates this family gathering space. Due to the slope of the site, the home features platforms at different levels, and one of them elevates the kitchen.
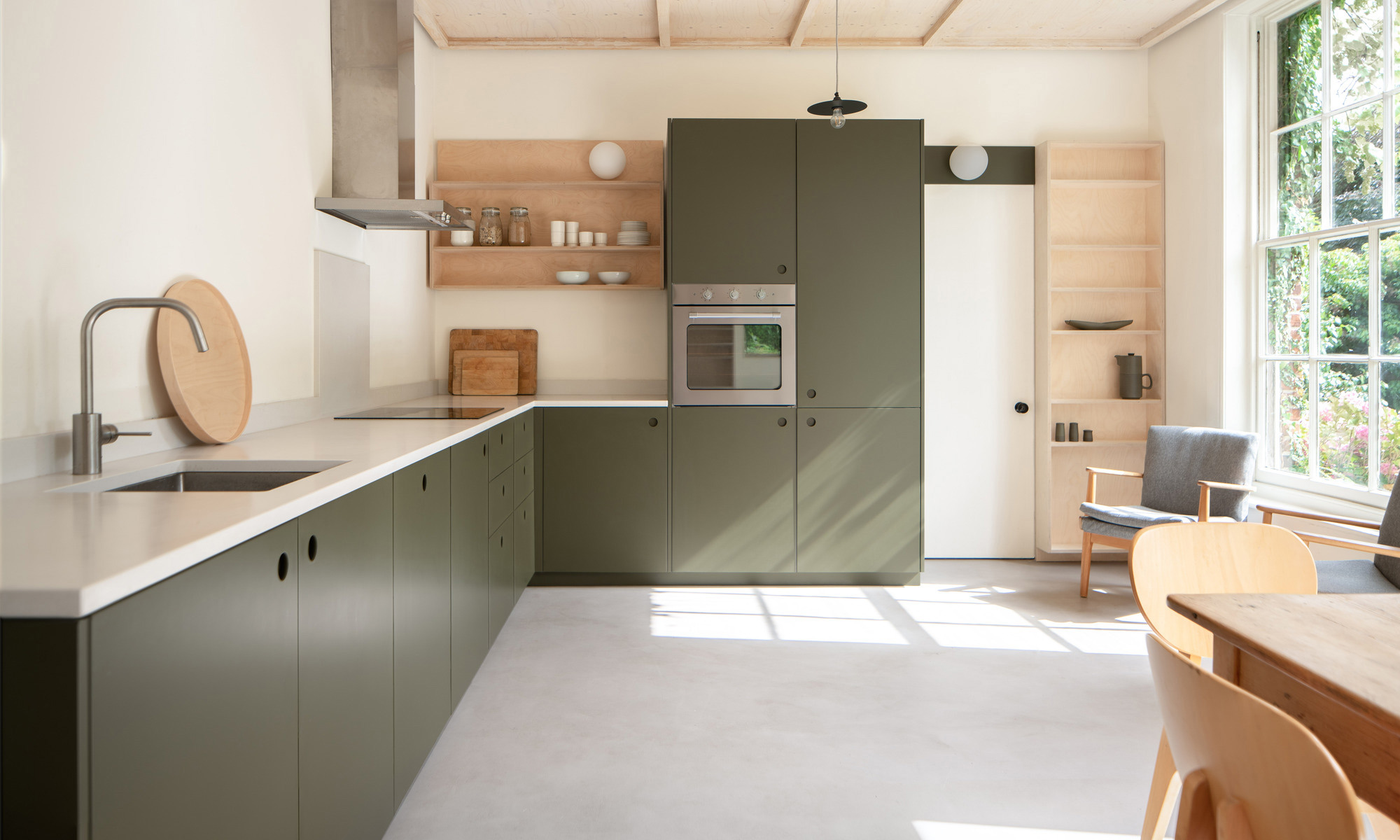
Studio Nencini
A kitchen inspired by a 1920s design.
Located in a conservation area of Norwich, this 1860s English house was expanded by London-based architecture firm Alder Brisco with a thoughtfully designed extension. The new volume boasts reclaimed brick walls that match the hues of both the main house and the Victorian garden wall. The family kitchen takes inspiration from Frankfurt, a design created by Margarete Schutte-Lihotzky in the 1920s. Elegant and minimal, this green kitchen has a dark and muted color, round handles, and white countertops. The studio complemented the design with wood shelving and dining furniture as well as a matte concrete floor.
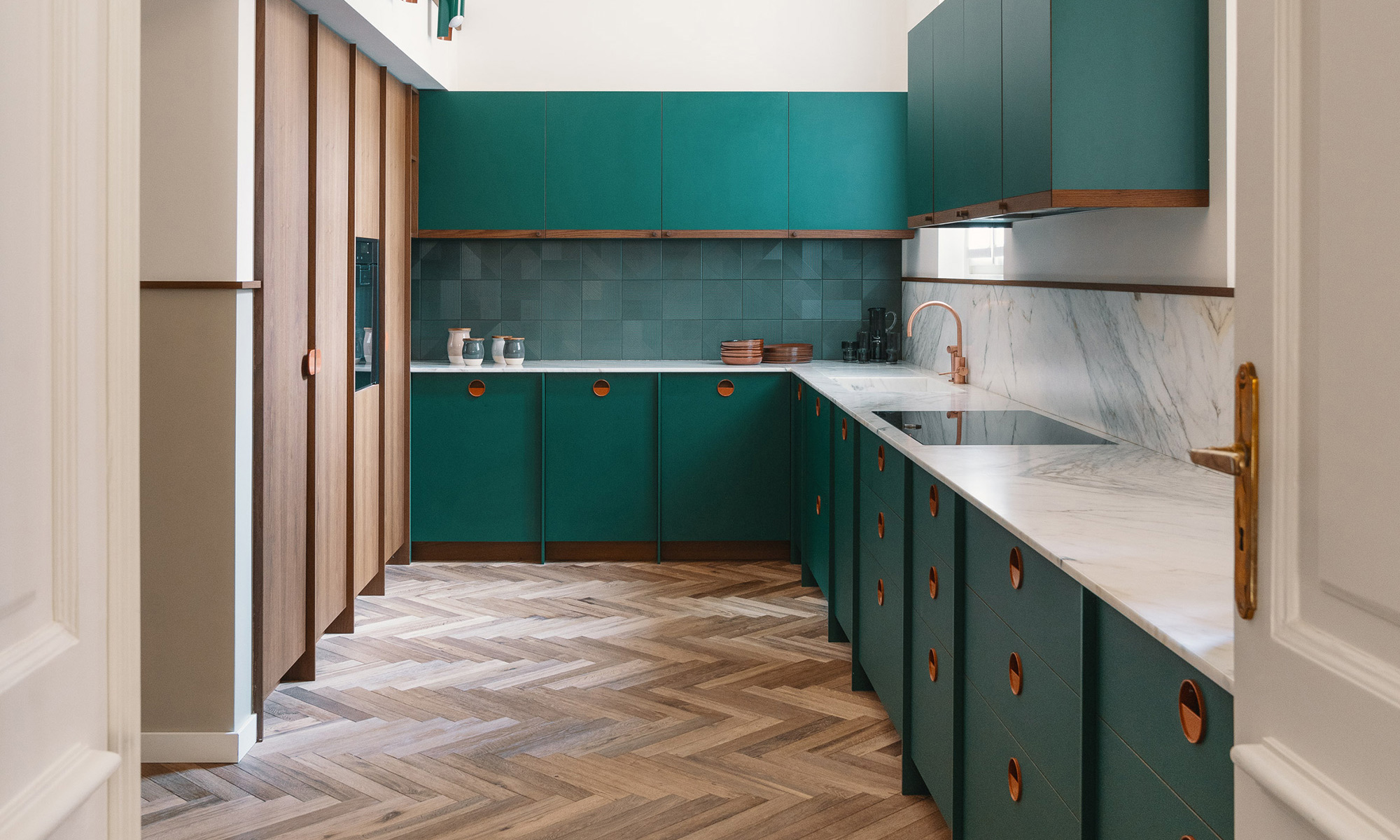
Casa Mille
A contemporary kitchen in a 19th century palazzo.
Among the green kitchen ideas from our selection, this one is the most sophisticated. Unsurprising, considering that it’s a special renovation project completed in a 19th century palazzo and its 1930s extension. Most of Casa Mille’s living spaces occupy the extension, but the kitchen is actually located inside the walls of the original palazzo. Italian architect Fabio Fantolino designed apartment as his own Turin home. An ideal source of inspiration for green kitchen walls and cabinets, this room boasts dark green furniture as well as a matching tile wall section. A marble back splash brightens the space while copper handles and a herringbone floor create eye-catching accents.
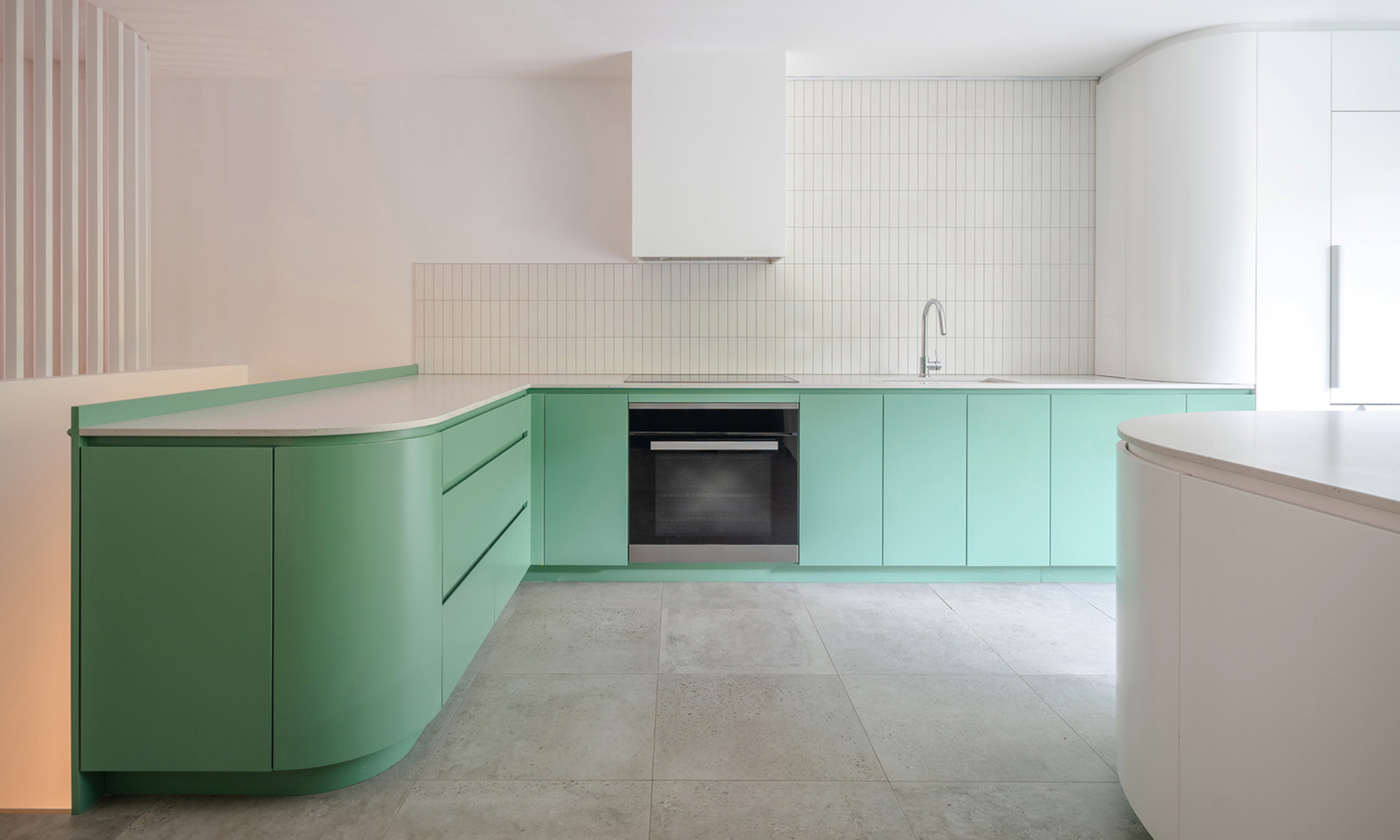
The Quesnel Apartment
A 1920s apartment redesigned with elegant interiors.
Located in a borough of Montreal, Canada, this apartment is part of a total of five units from a building that dates back to the 1920s. Architecture firm _naturehumaine renovated and redesigned the interiors of one apartment to create comfortable living spaces for a family with young children. Like the rest of the home, the green kitchen features retro, sinuous forms and a refined use of complementing colors and materials. While the kitchen cabinets have a light green color, the back splash and part of a wall are made up of white tiles. Matching white countertops complete the look, along with a rounded kitchen island.
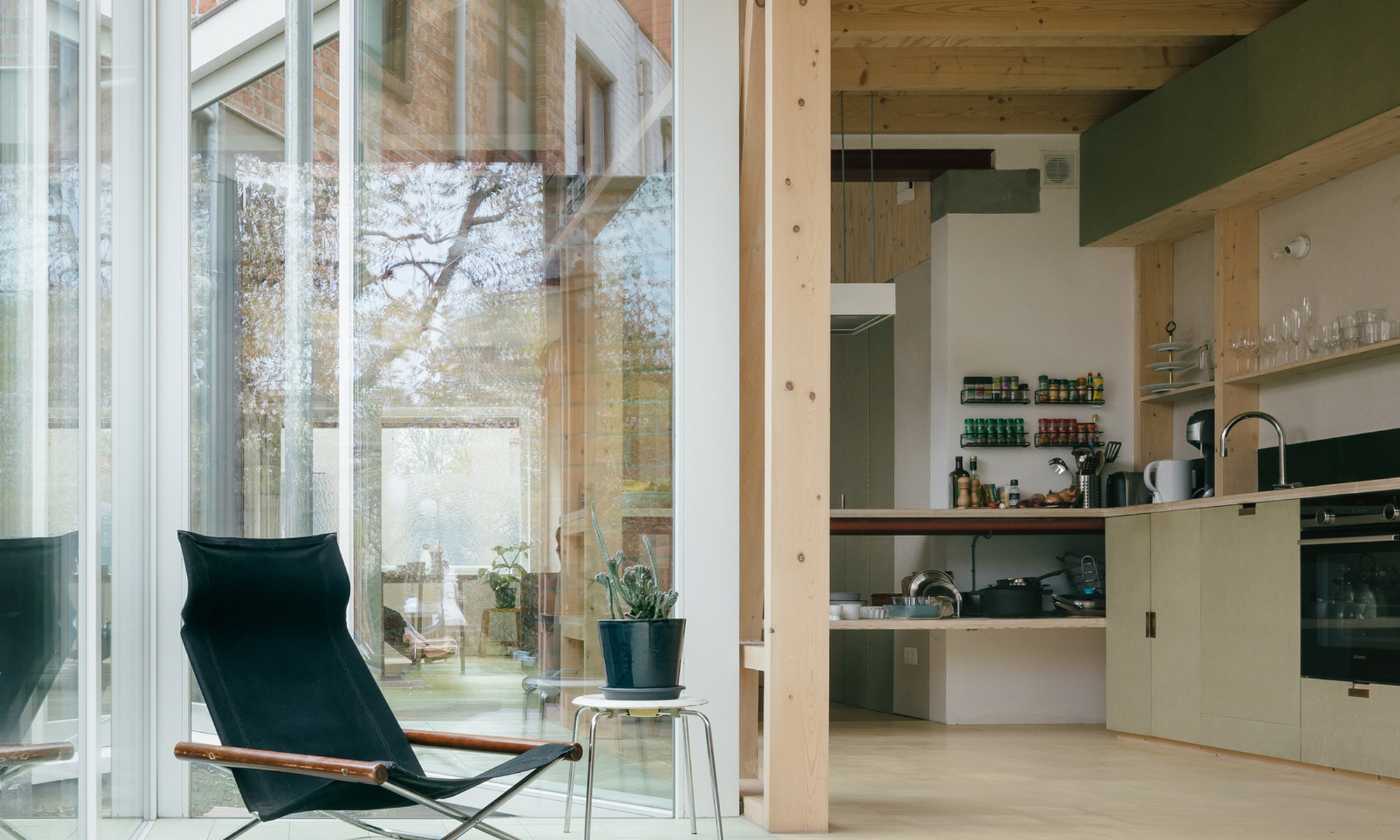
Braem House
A kitchen with green accents in a garden extension.
Architect Machteld D’Hollander designed a bright family home with a garden extension for a family living in Wachtebeke, Belgium. The annex takes inspiration from traditional Flemish verandas and features a light timber frame with glazed walls. Inside, there’s an open-plan kitchen and lounge area as well as a dining space. Shelving units provide space for storage and also separate different zones without blocking their visual connection. In this project, the green kitchen cabinets reference the garden. The architect also designed the kitchen with green countertops, but in a much darker shade. Copper handles, cement tiles, and light wood used for shelving and ceiling create a rich palette of textures and colors.
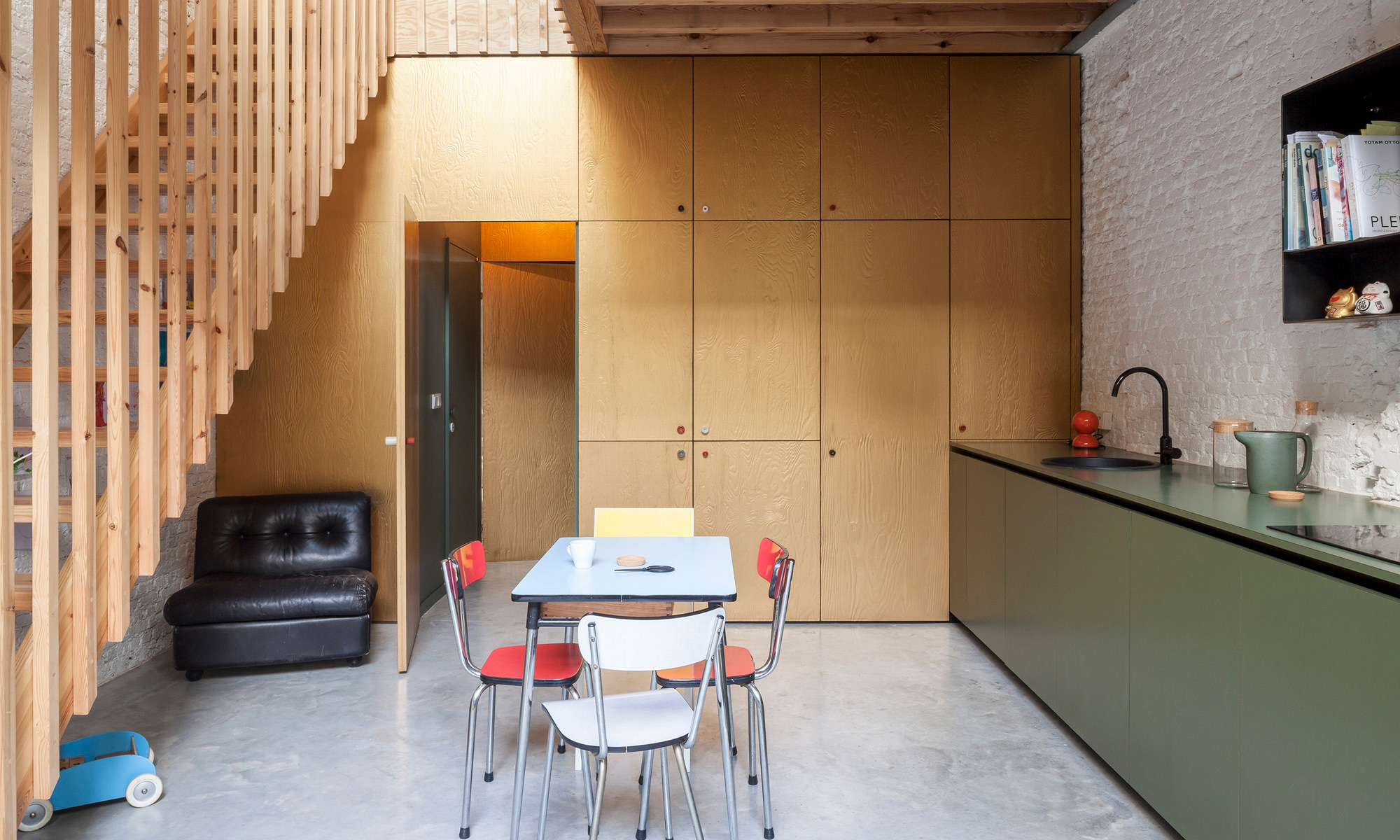
House Huy
A terraced house with an interior patio.
One of the most creative projects from our list, House Huy has an unconventional design and layout. MADE architects made the most of the narrow footprint of the slope of the site in Antwerp, Belgium, in order to create living spaces that vary in height across the same floor. Beyond the transparent ground floor facade, there’s a multi-functional space and lounge area that lead to the kitchen with green countertops and cabinets. This space opens to an interior patio that floods the room with light. To design the kitchen, the studio collaborated with interior architect and designer Dries Otten. The moss green kitchen cabinets are made of durable laminate and have matching countertops. A white-painted brick wall with a rough texture enriches the materiality and character of the space.
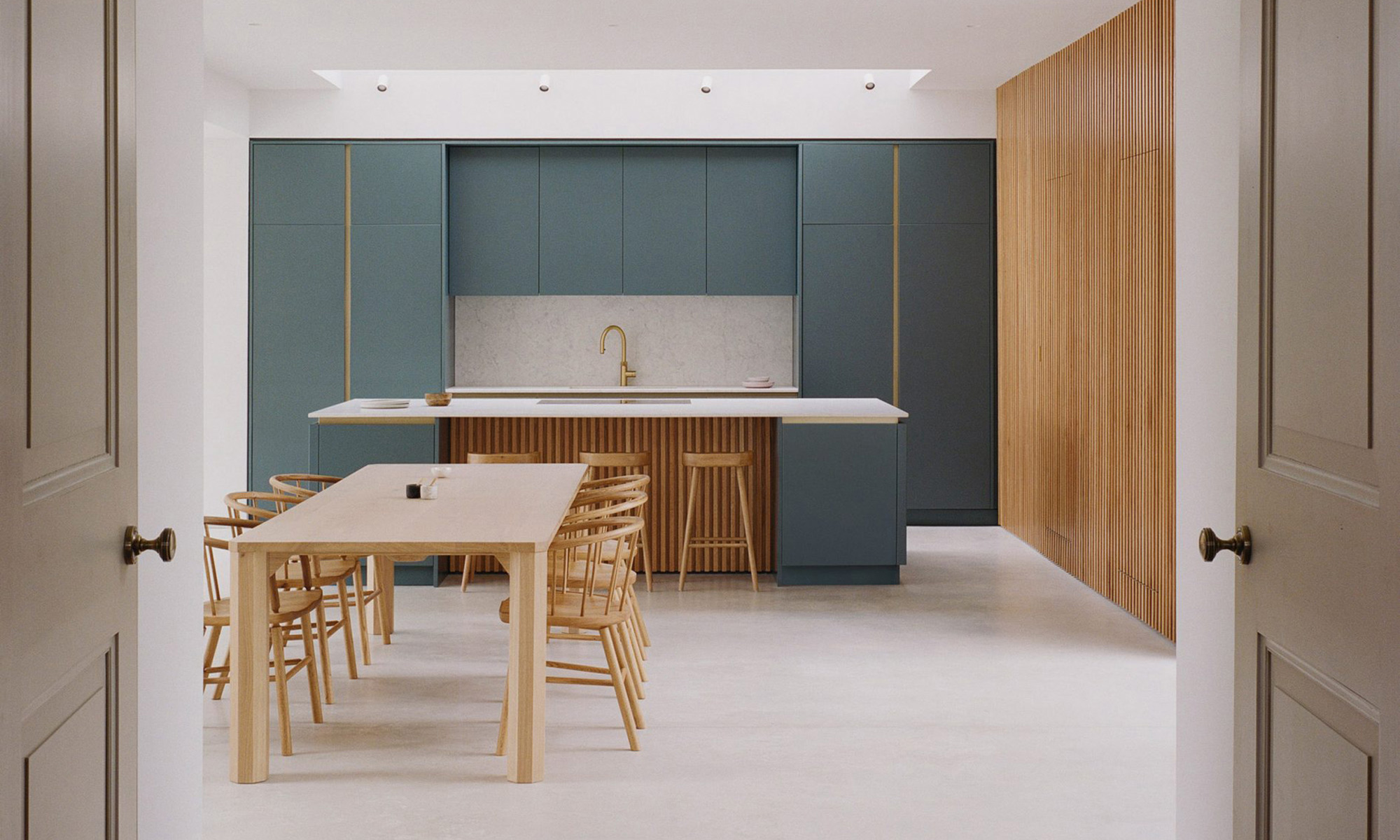
Pergola House
An elegant kitchen with muted green cabinets.
Pergola House is a beautifully designed extension created for a traditional Georgian style home from a conservation area of Leicestershire, United Kingdom. Will Gamble Architects designed the new volume with two distinct floors: one more contemporary on the ground level and an upper floor with a classic brick exterior. The ground floor references garden pergolas and features an oak frame with glazed walls. A concrete floor runs from the terrace to the kitchen area. Elegant and timeless, this space has muted and dark green kitchen cabinets with contrasting white countertops and golden accents. The kitchen island doubles a breakfast bar, with a generously sized, minimalist dining table also placed nearby.
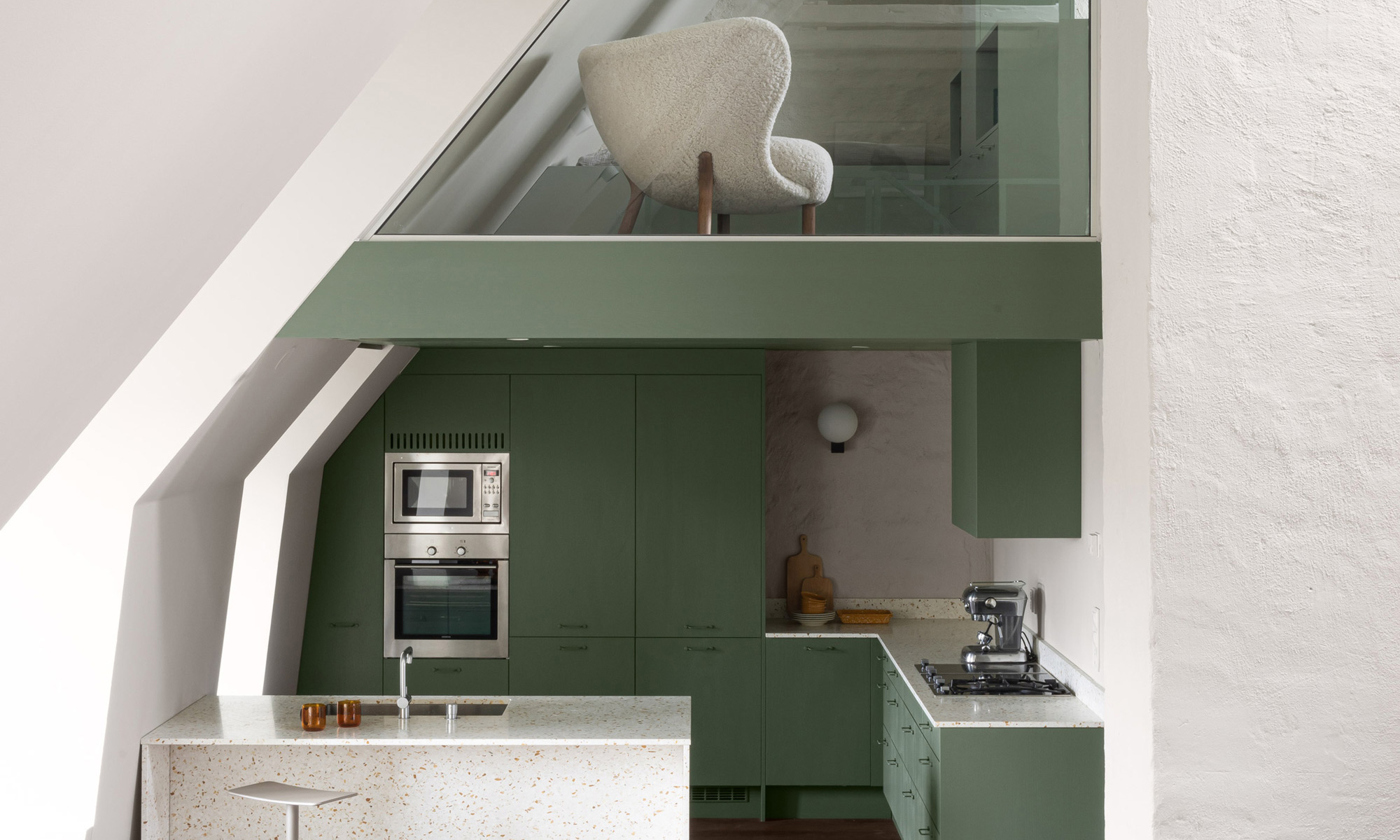
Mantelpiece Loft
A creative loft-within-a-loft project.
Architecture and design firm Note Design Studio took an ingenious approach to complete a project for a family living in a spacious loft in Stockholm, Sweden. As the apartment’s layout didn’t allow the creation of two separate rooms for the children, the studio added another level underneath the soaring ceiling. To blend in the addition with the existing living spaces, the team also completed a remodel of the kitchen, using the same green color. Now, it has green kitchen cabinets with matching door handles. Both the countertops and the kitchen island feature a terrazzo-like material. Minimalist stools and light fixtures complete this playful and modern green kitchen.
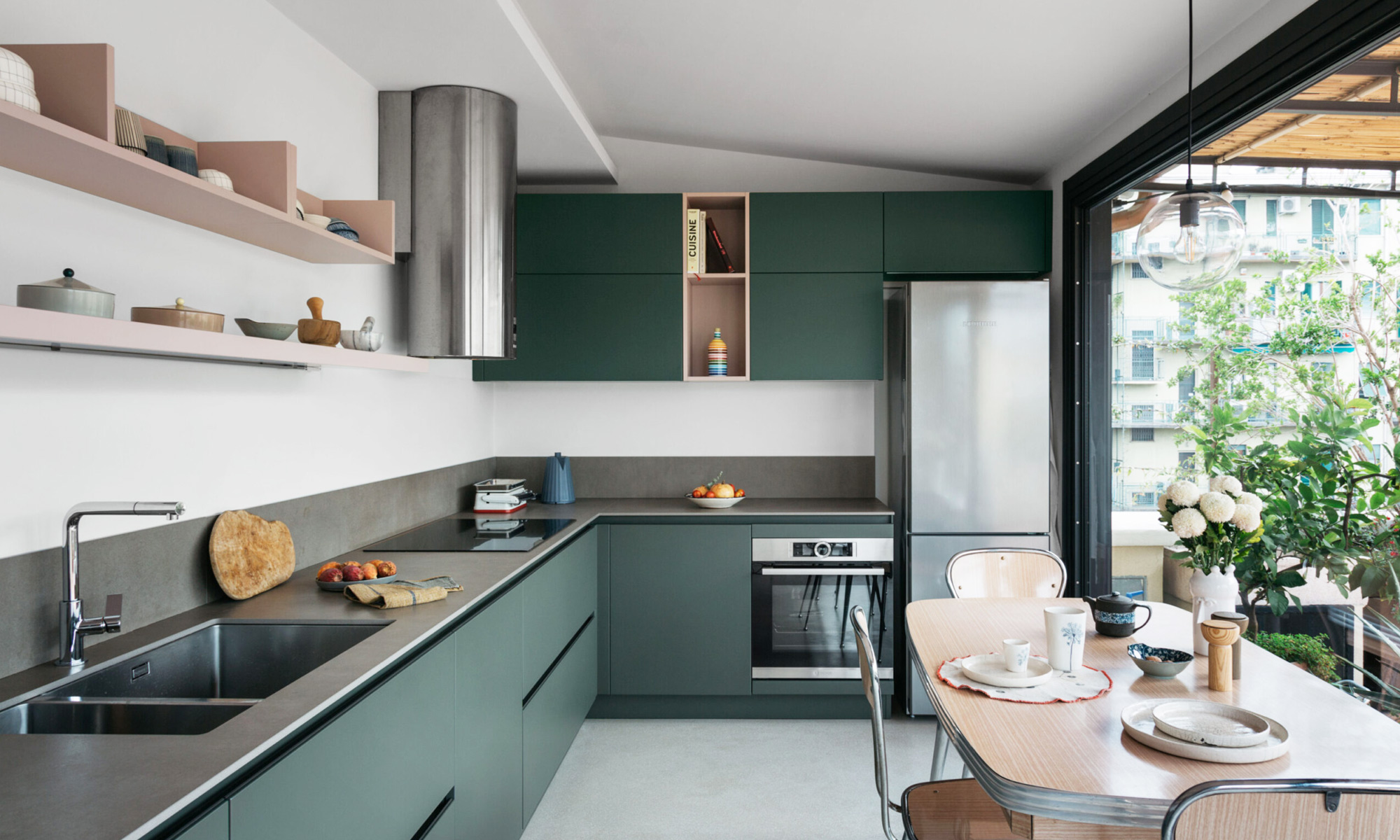
Casa LS
A green kitchen that opens to a terrace.
Designed by Eutropia, Casa LS is a modern apartment in Milan. The studio collaborated closely with the owners to create the interiors. The most striking part of the entire project is the kitchen, the heart of the home. It features dark green cabinets and a muted green band that runs across the entire space as a back splash. A large opening connects the kitchen to a terrace, creating an indoor/outdoor cooking and dining area. Dusty pink shelving and polished stainless steel elements complete the design.
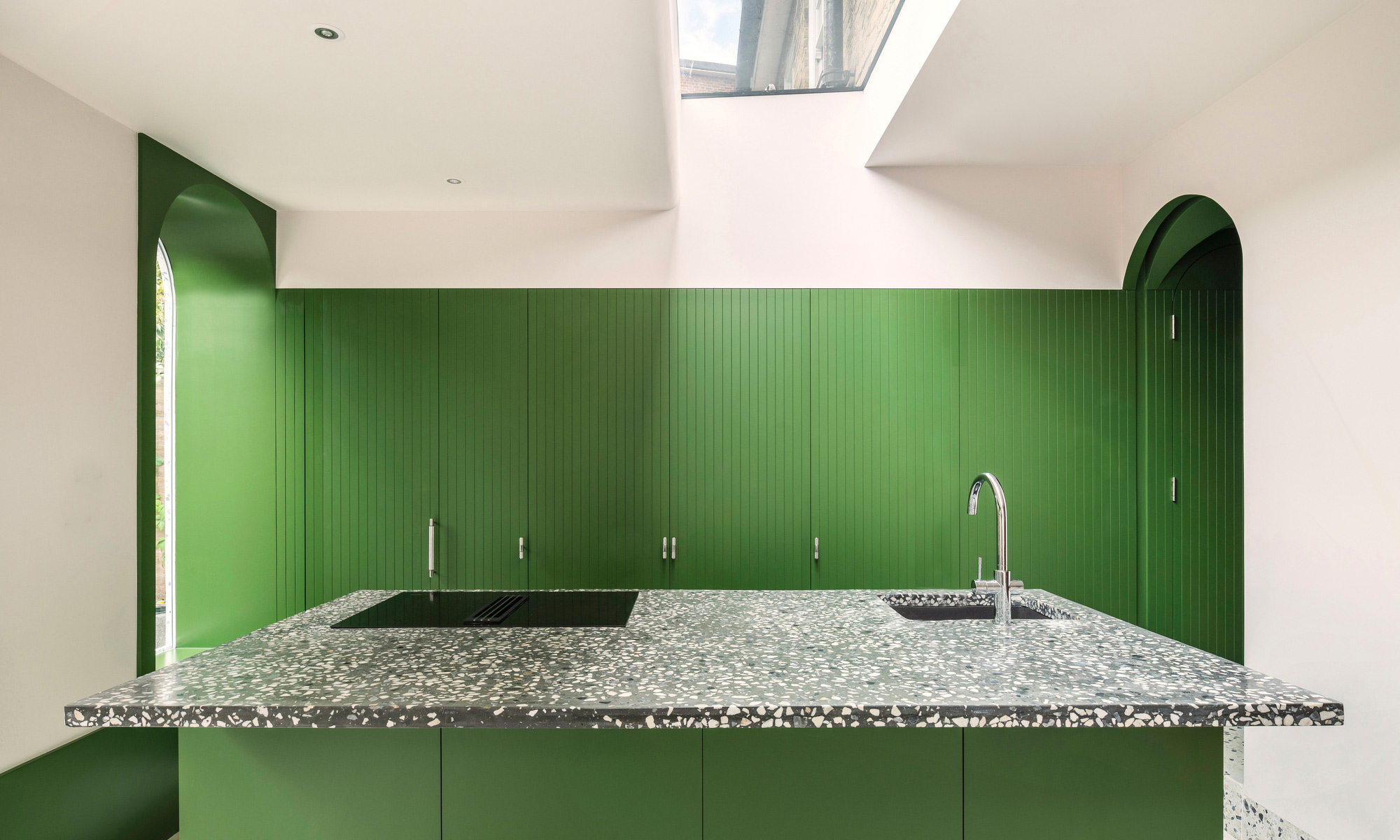
White Rabbit House
A vibrant kitchen design.
Located in a 1970s neo-Georgian terraced house in North London, this kitchen is one of the most vibrant designs from our list. Architecture and design firm Gundry & Ducker renovated the house completely and stripped back the interiors down to the walls and roof. The new living spaces offer a modern take on a Georgian residence. At the rear, the team added an extension that houses a kitchen and dining area. The kitchen cabinets, central island, and arched doorways along with sections of the wall boast a fresh forest green color. The bespoke white terrazzo floor adds the perfect counterpoint to the brightness of the green kitchen cabinets. Above, a skylight illuminates the entire space.
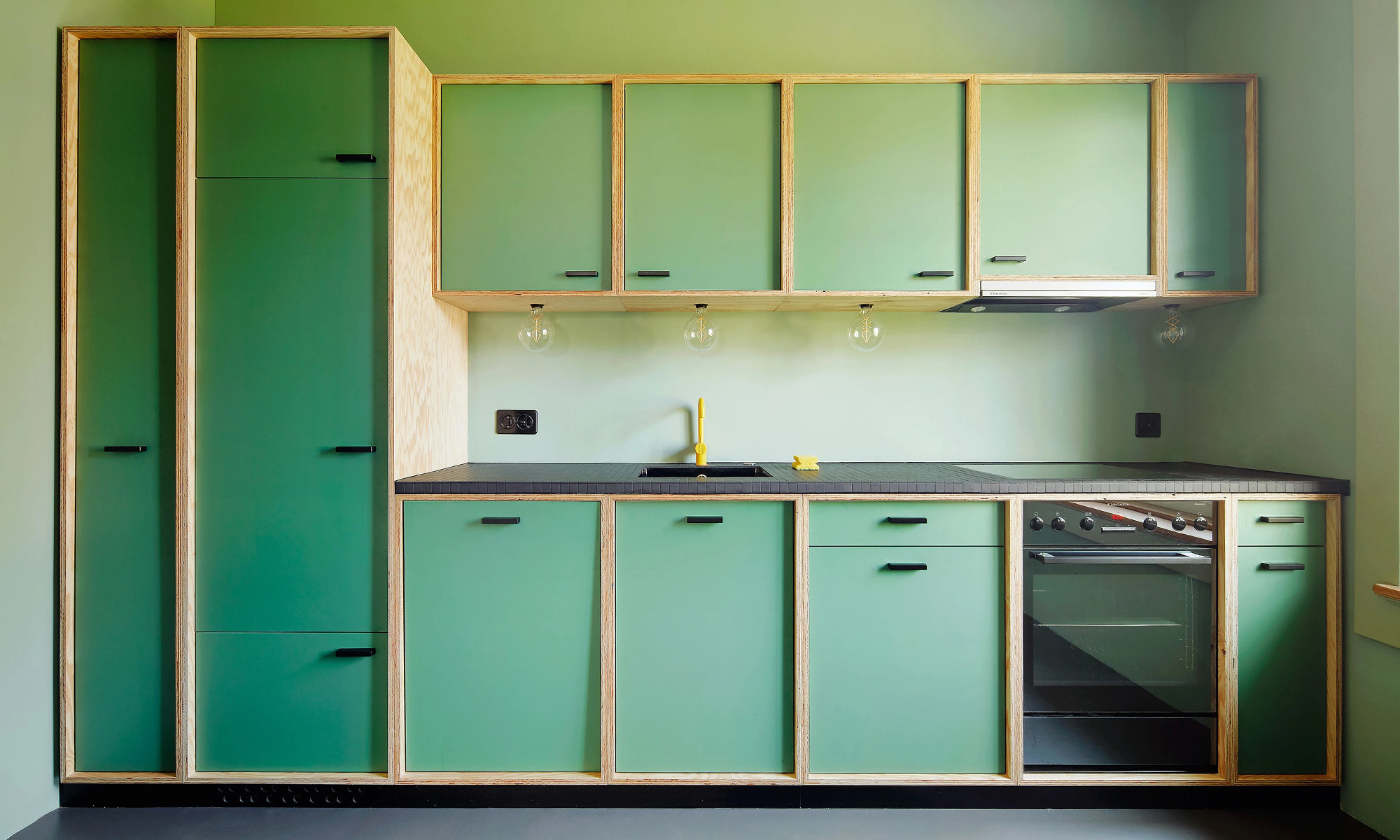
Pestalozzistrasse
An imaginative green kitchen design.
This project completed by Zürich-based firm Camponovo Baumgartner Architekten offers one of the best green kitchen ideas. Named Pestalozzistrasse, this house dates back to 1910, when Swiss architect Emil Brändli designed it in the typical modern architectural style of the era. The studio had to remove the remnants of many interventions that had ruined the character of the house and then bring its soul back to life. The kitchen is one of the few parts of the home that is completely new. Here, the architects added green kitchen walls in a lighter hue than the cabinet color. Creative details include natural wooden frames, a bright yellow faucet, and integrated lighting that illuminates the black tile countertop.
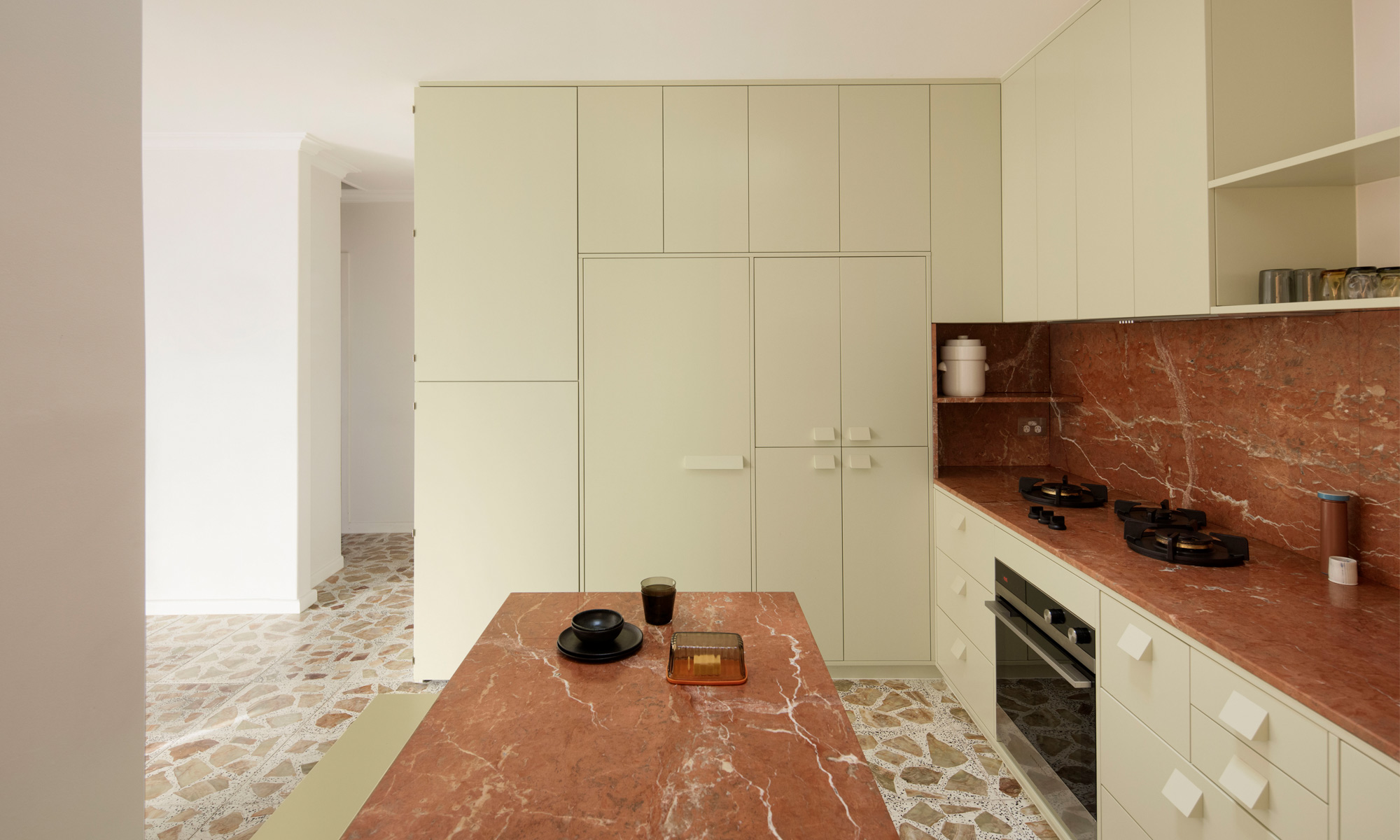
Brunswick Apartment
A kitchen inspired by the 1960s.
Originally built in the 1960s, this apartment in Brunswick, a suburb of Melbourne, Australia, was renovated and revamped by architect Murray Barker in collaboration with artist Esther Stewart. Similarly to the rest of the living spaces, the green kitchen gives a nod to the apartment’s original design. Here, the team used pistachio green for the cabinets and bench as well as a darker red for the marble countertops and back splash. The custom dining table also features a red marble top. The new L-shaped plan of the kitchen connects this space to the living room while a skylight ensures it’s bathed in natural light. Other creative details include bespoke handles, a terrazzo tile flooring, and sliding pocket doors that hide appliances.
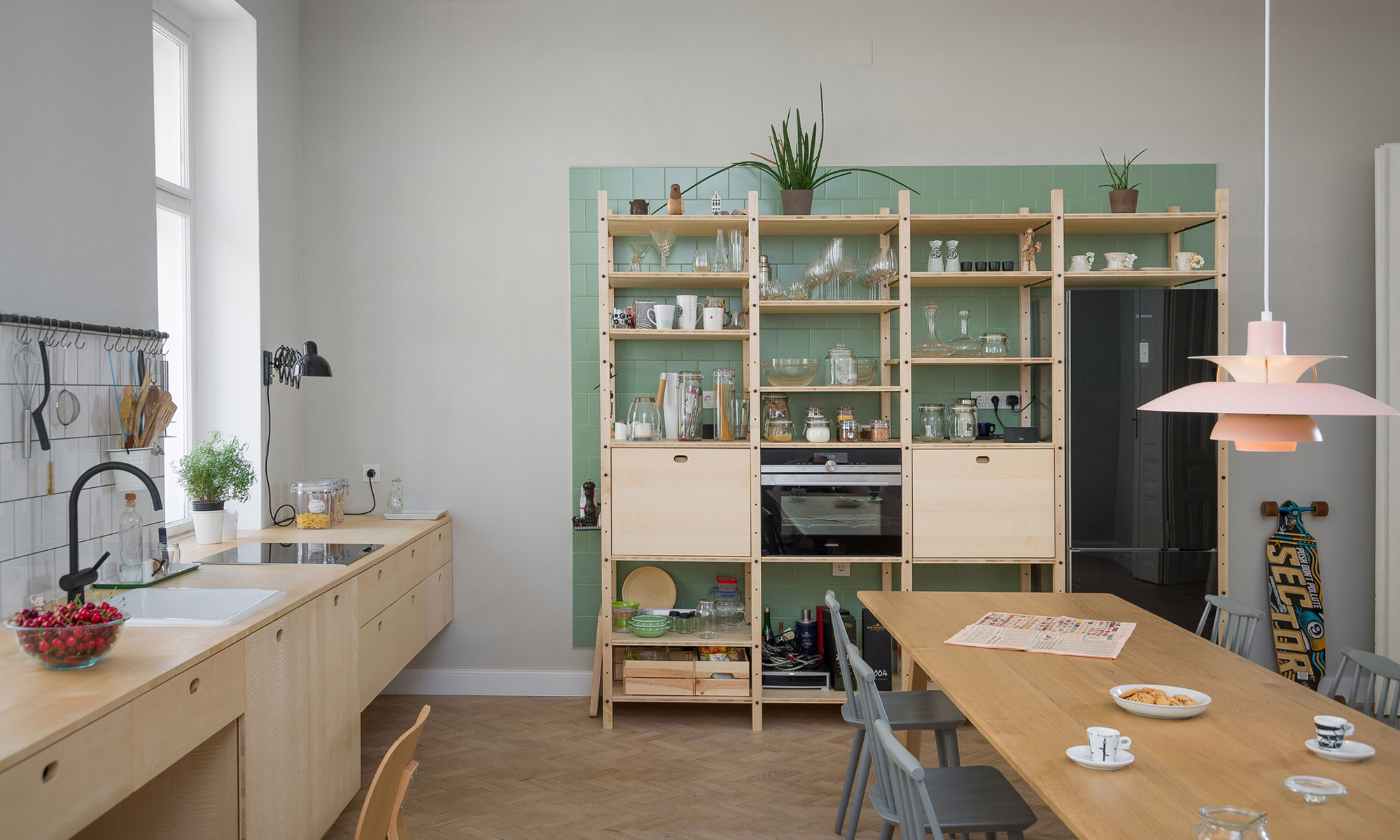
Apartment AB
A multi-functional social space.
Ljubljana-based architecture and interior design firm Kombinat created a multi-functional social space at the heart of Apartment AB in Vienna’s 8th district, Austria. Built in the early 20th century, the building has high ceilings and large rooms. The studio removed a partition wall to enlarge the open-plan kitchen further. A great redesign idea for those who would prefer green kitchen walls or even only a green back splash instead of green cabinets, this kitchen features light green tiles on one wall. The architects also designed a long countertop that also serves as a work surface and a window seating area. A long dining table provides a convenient solution to hold gatherings with friends or meetings. The kitchen also features a white tile back splash, pink lounge chairs, and an iconic Louis Poulsen PH5 ceiling light in a matching pink color palette.
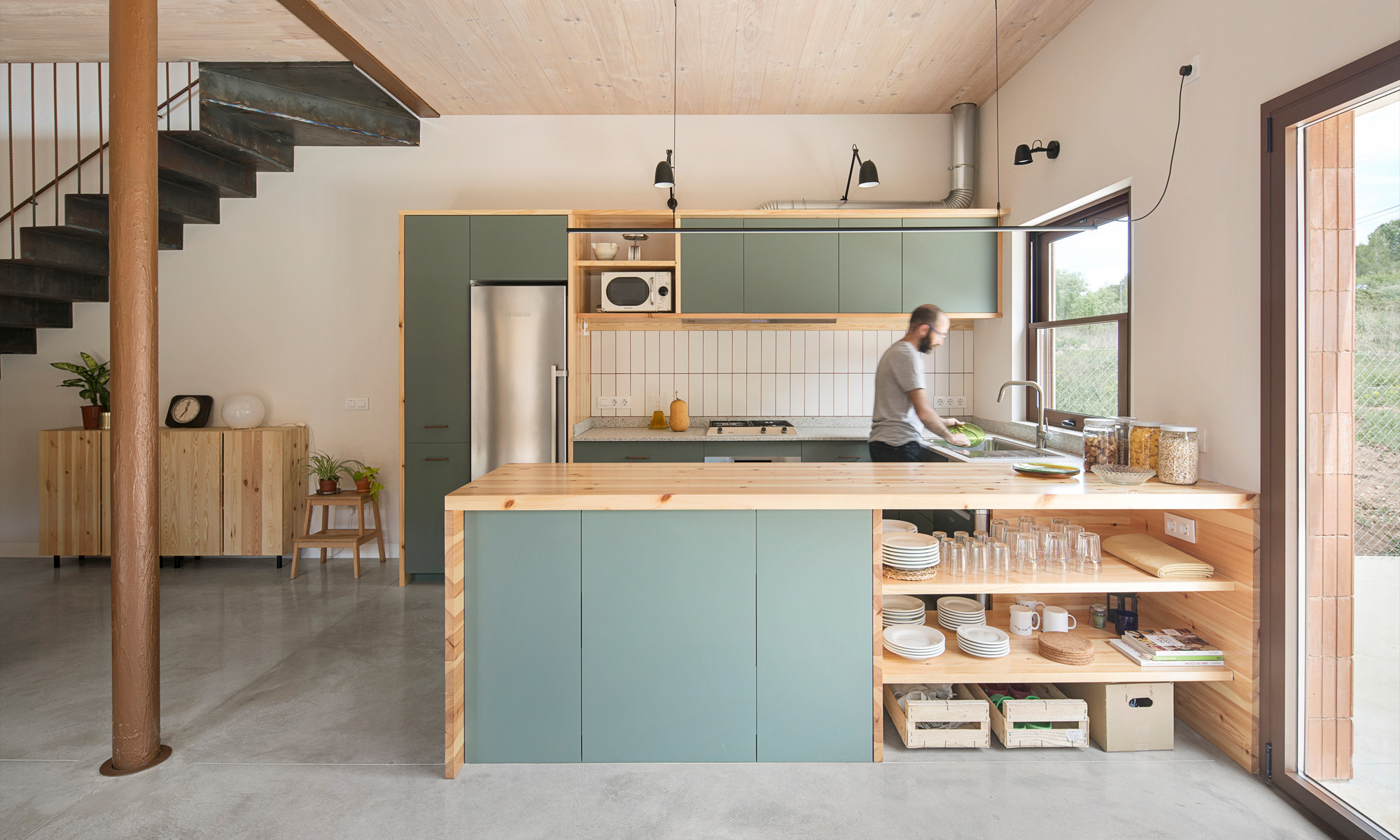
Casa MDN
A kitchen with green cabinets and concrete flooring.
Nook Architects and Amomicasa collaborated to design Casa MDN. The clients wanted a family home that would allow them to move away from the fast-paced style of city living. Located in the Spanish area of Penedés, an area surrounded by woodland, fields and vineyards, this house features three floors with large windows that frame the views. The ground level is the only one that occupies the entire footprint of the house. Here, the kitchen and dining area become the hub for family meals and gatherings with friends. The architects designed the kitchen with light green cabinets and natural wood countertops, a white tile back splash, and minimal black ceiling lights, as well as a concrete slab floor. The structural pillar and staircase railings have a copper finish.
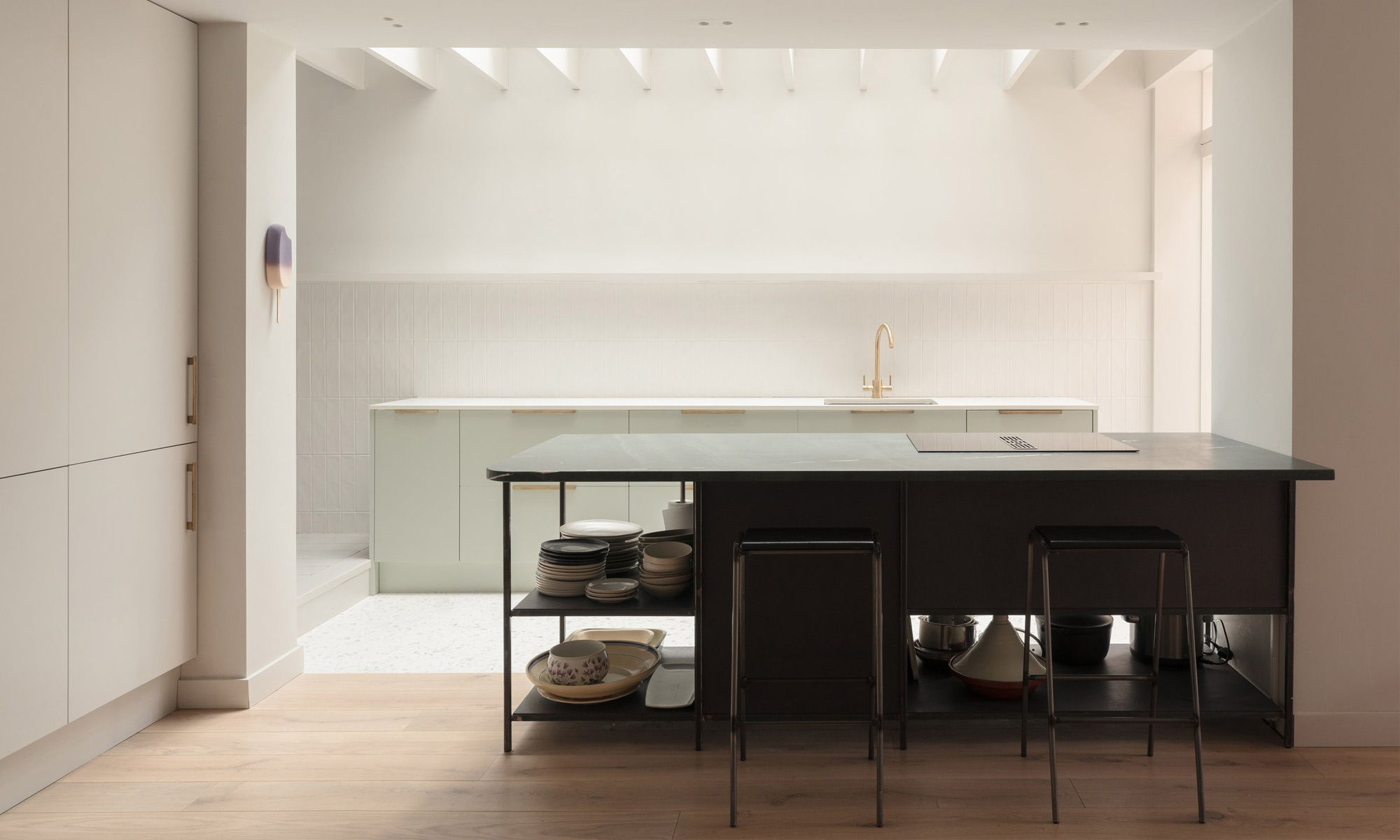
Pen y Lan Road
An extension for a Victorian home.
Named after its location in the Pen y Lan conservation area in Cardiff, Wales, this project was thoughtfully designed by architect Benjamin Hale. The extension expands the living spaces of a Victorian home, with the new programs focused on improving the dialogue between different areas and also with the garden. The new kitchen is bright and serene thanks to the use of pale colors and the abundance of natural light coming through a skylight and a picture window that frames the garden. This green kitchen boasts light sage cabinets with golden handles and a darker green kitchen island with a cooktop and integrated shelving. Custom wood joinery and a white tile wall that also doubles as a back splash complete the design.
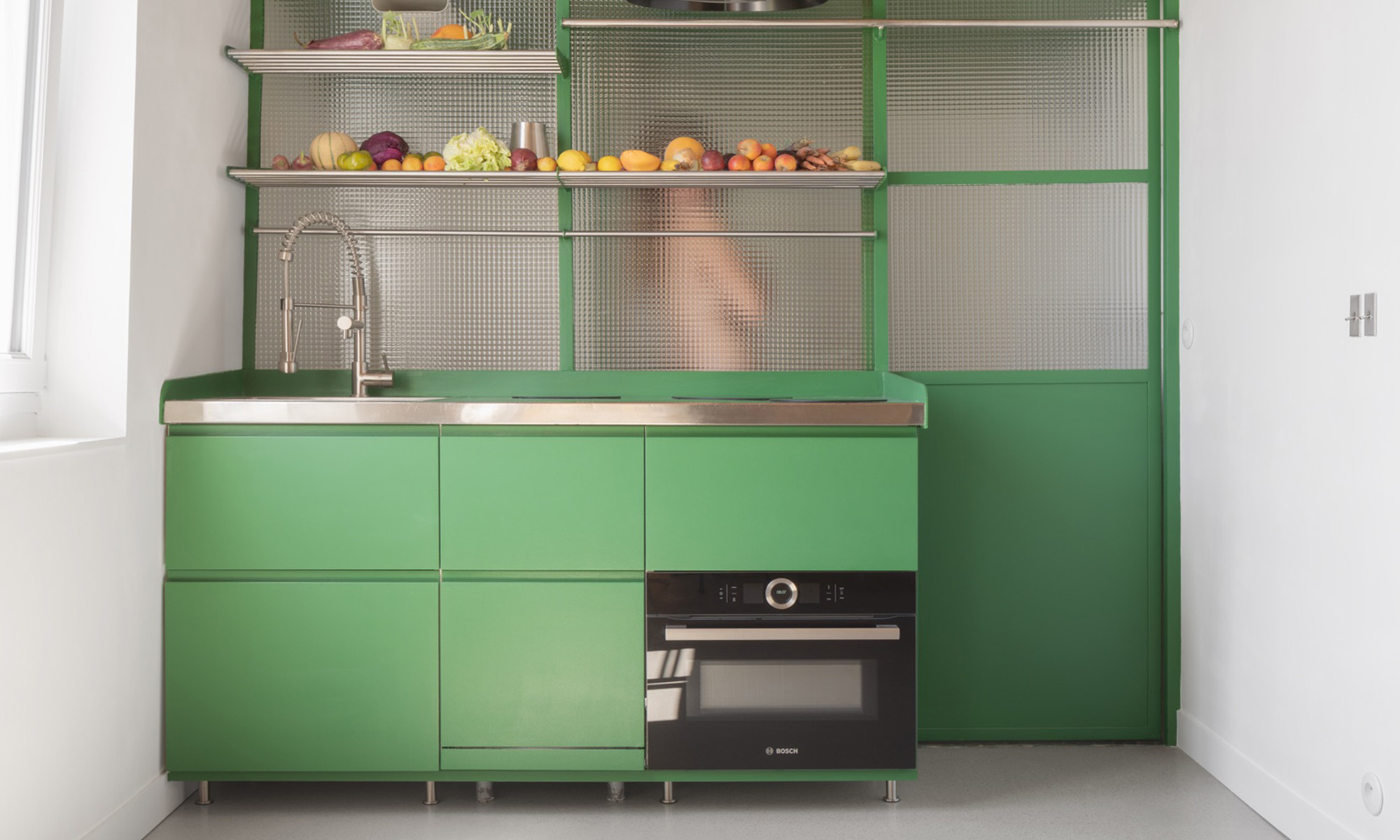
Appartement Secrétan
An ultra-compact kitchen in a Parisian apartment.
Paris-based architecture practice Achille Racine took a creative approach to design this apartment located in the city’s 19th arrondissement. Due to the apartment’s limited footprint, the studio implemented some ingenious solutions to make the most of the compact home, including sliding panels and doors that are either clearly visible or hidden. This green kitchen has a vibrant color and features cabinets without handles for a more minimal look. Apart from a stainless steel bars for hanging utensils, the small kitchen also boasts a translucent back splash and wall that divides this space from a more private area. The same green color appears throughout the apartment, along with solid wood furniture.


