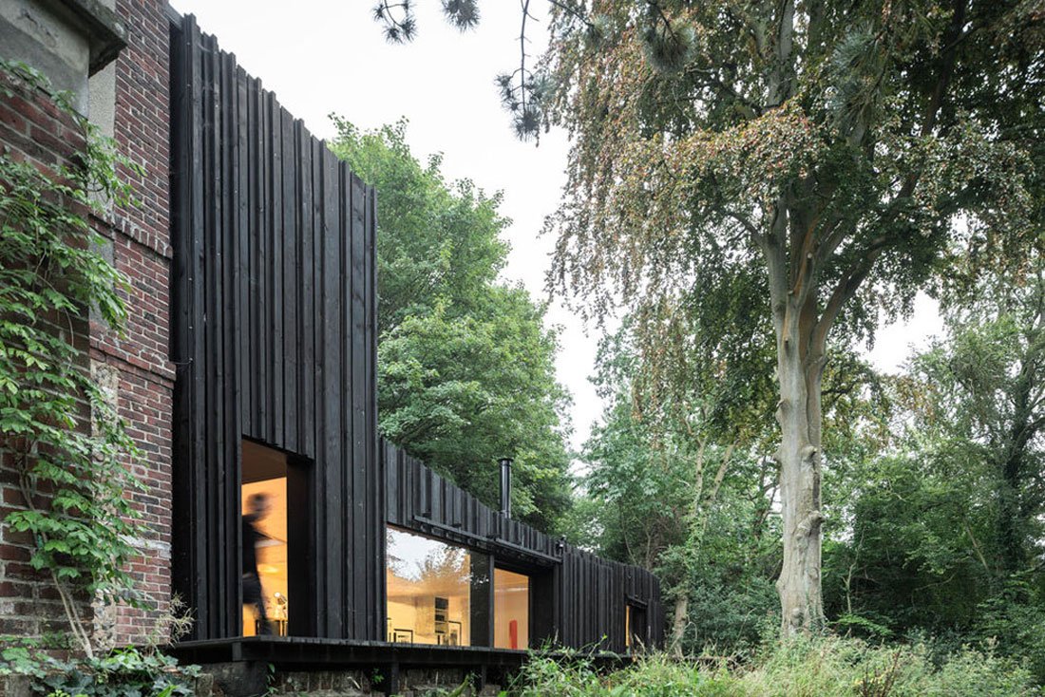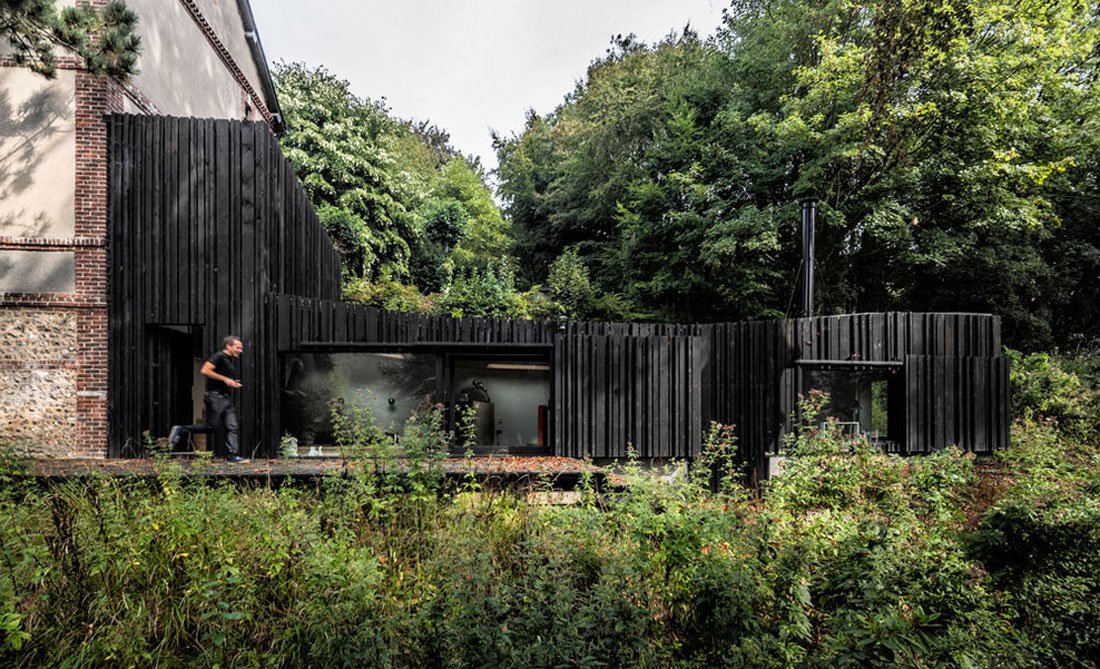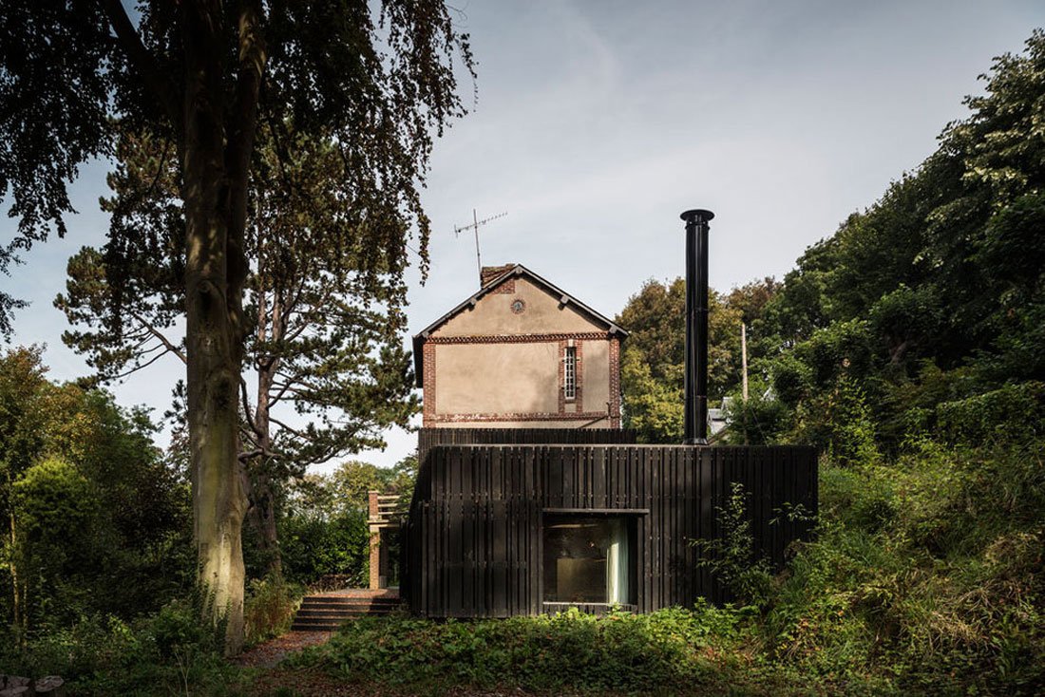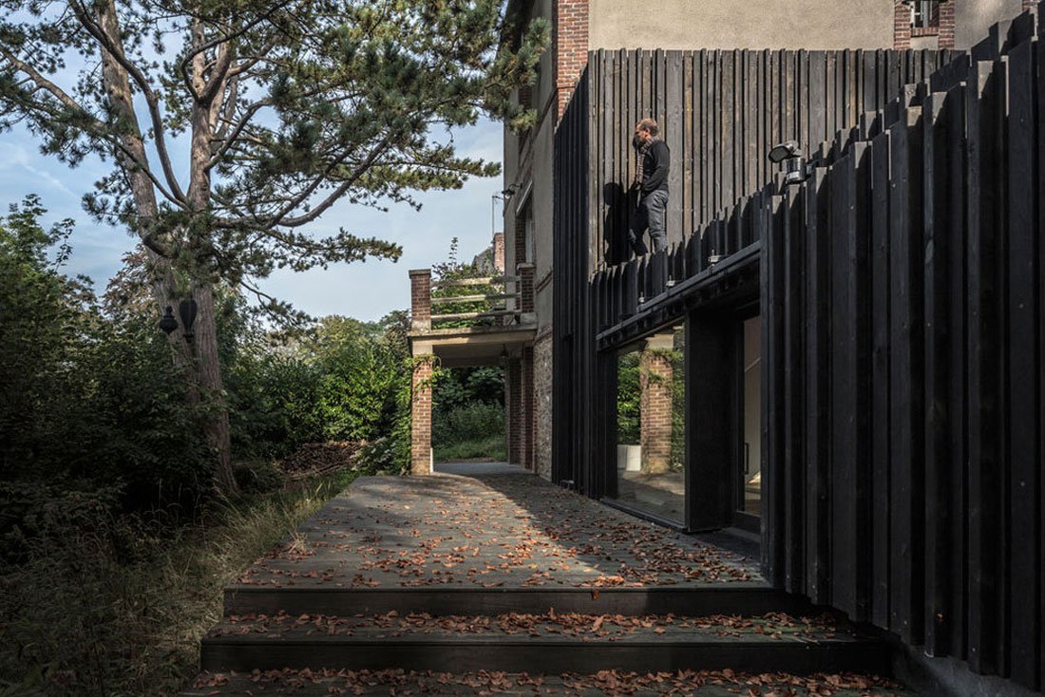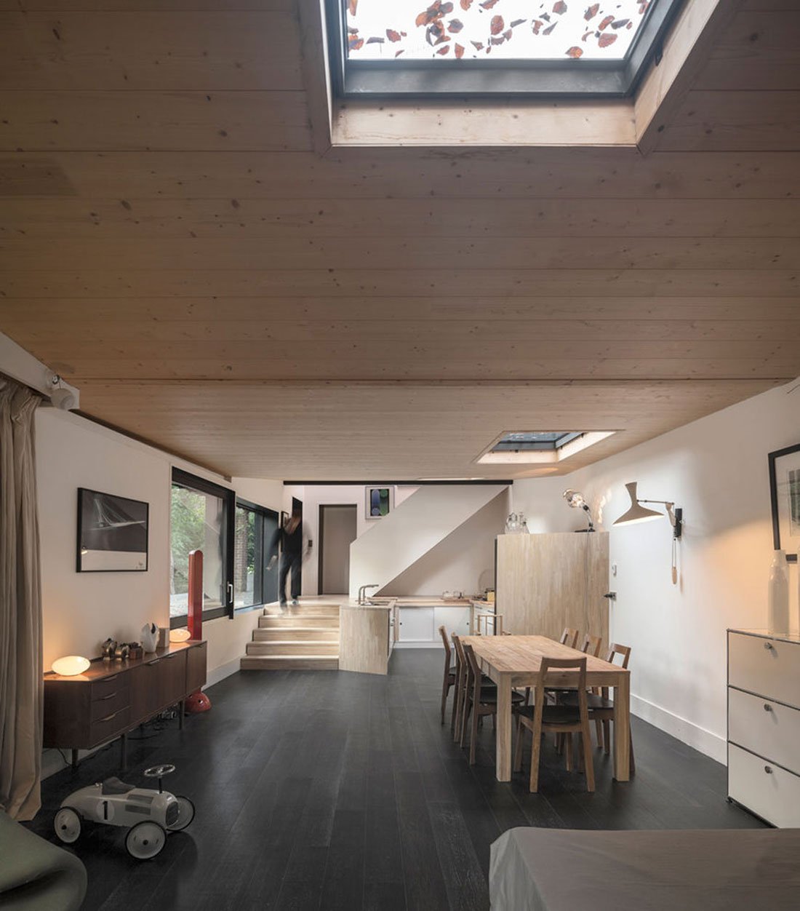Marchi Architects made the black wood portion of this house as an extension to the original structure. Adding an open den and kitchen to an old house in Normandy, the architects chose timber painted so dark it has an almost burnt look to it, especially next to the sometimes smoky reflections on the windows. When I first saw images of Marchi’s project, I was immediately reminded of the sort of tobacco barns that one can find on the other side of the Atlantic. Although the new black wood initially appears to be in contrast with the warm reds of the existing brick, a closer look shows that the addition actually picks up the color of the ashier bricks. While bold in vision, the extension complements the original structure and the natural surroundings, as the vertical lines of its cladding echo the shape of the trees and as its multiple, descending levels create an illusion of the man-made structure fading into shadow. Photography Fernando Guerra | FG+SG



