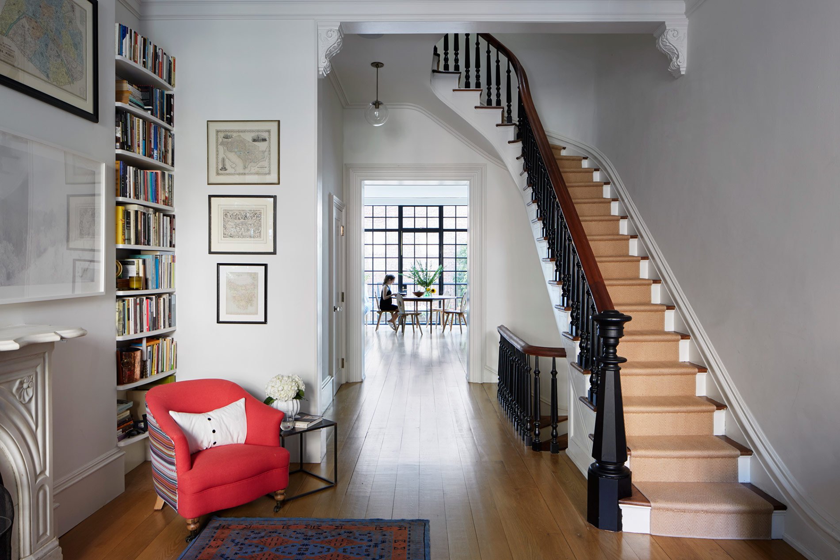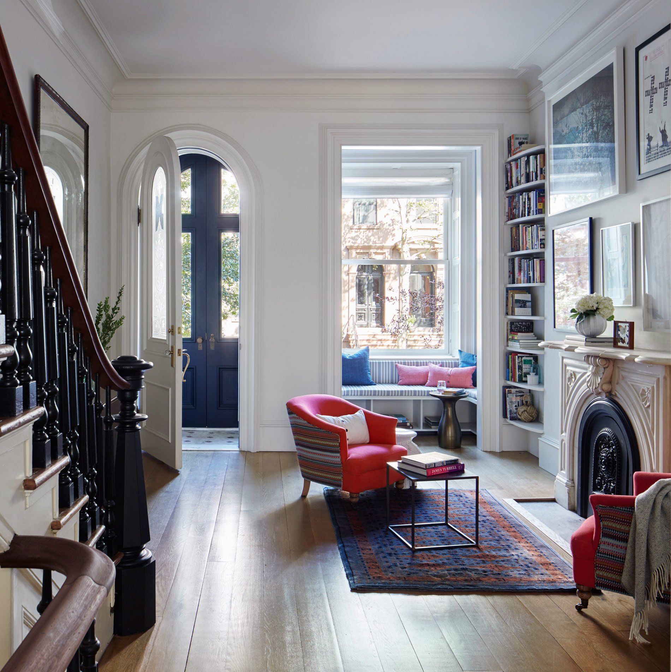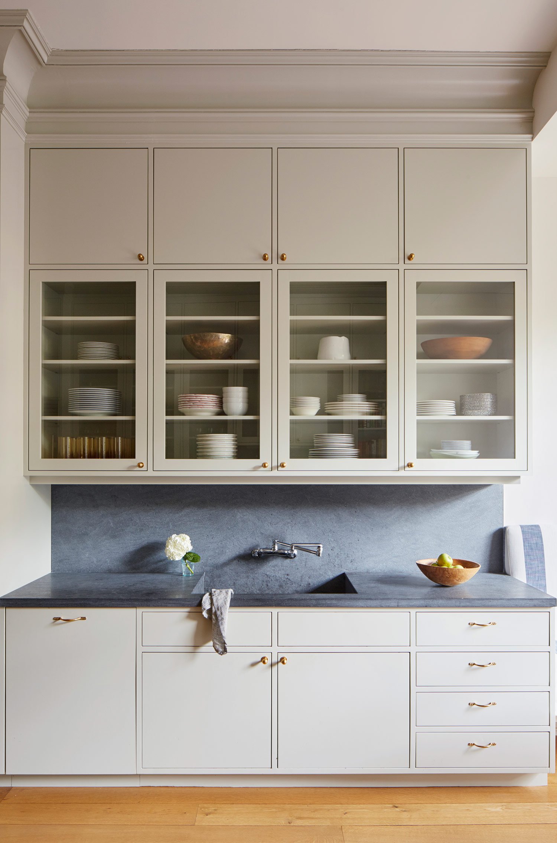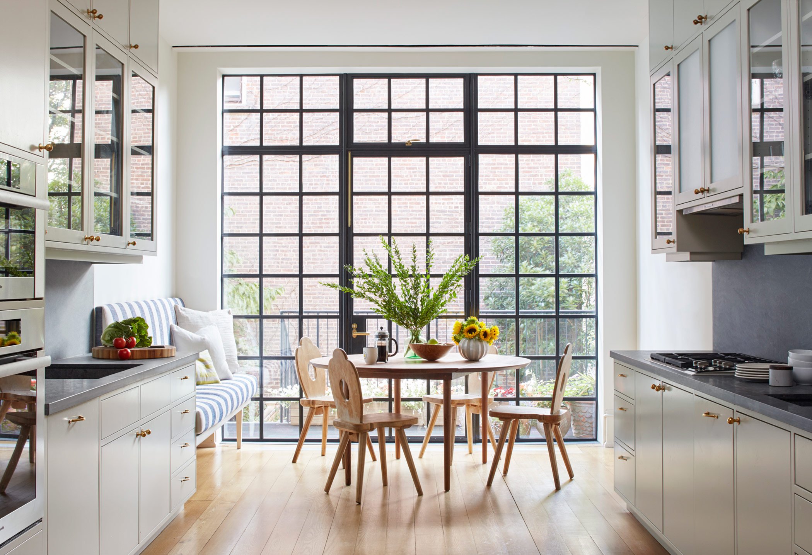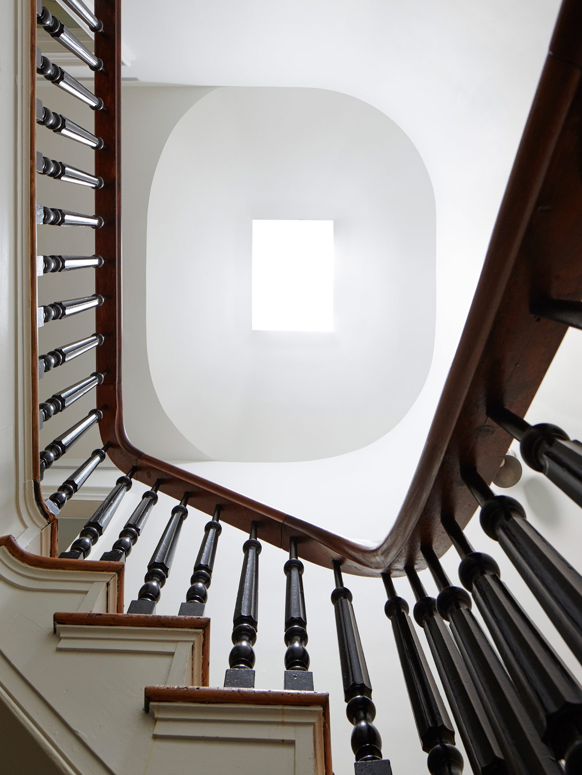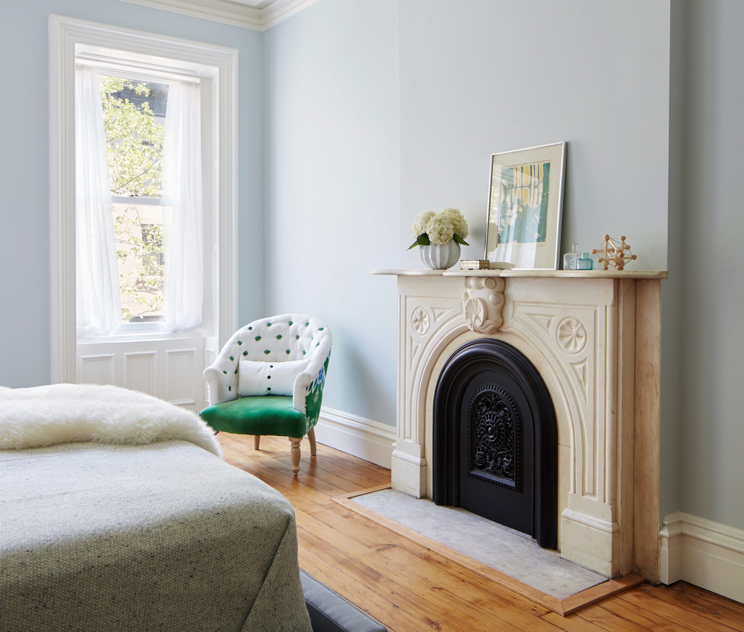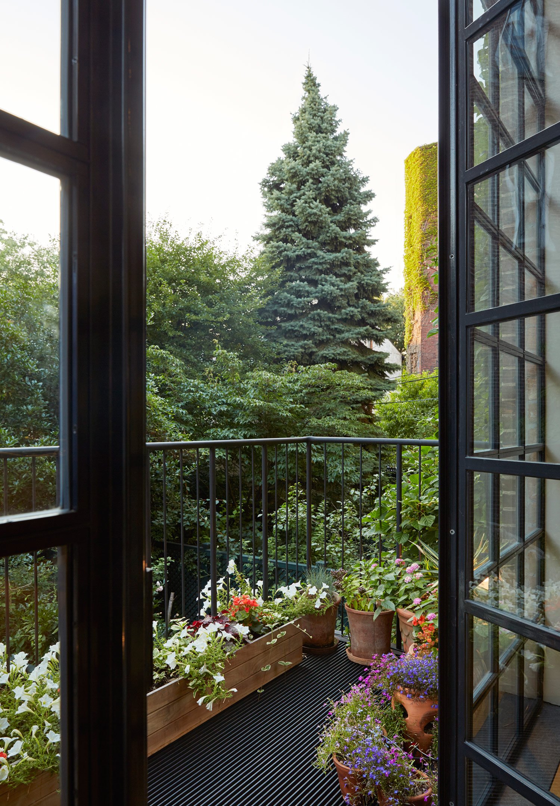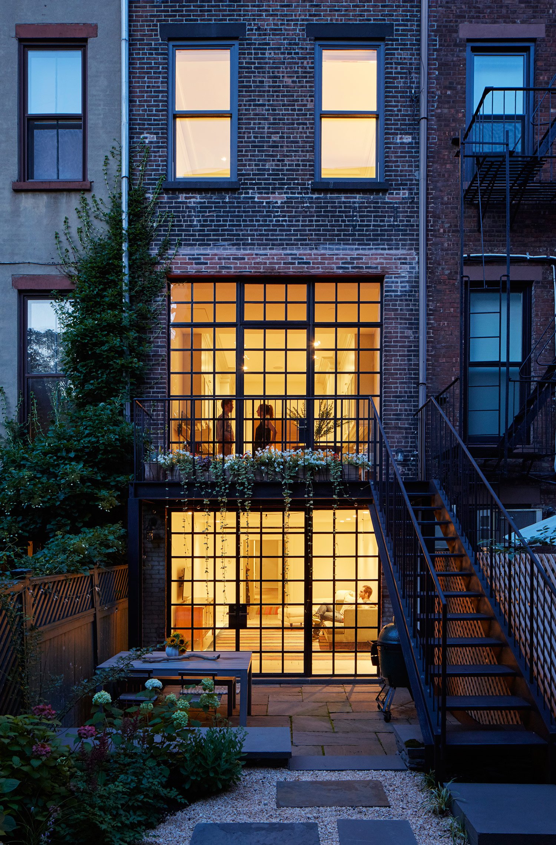The renovation of a Brooklyn row house from a 3 family unit to a single-family home gave Lang Architecture a unique opportunity to design in NYC without the usual shortage of space that comes from building in such a high-density city. To successfully complete such a task, the designers at Lang worked to carefully restore and reprogram the four-story row house to fit the needs of the new owners. By no longer servicing three separate families, the interior of the dwelling was freed from extraneous triplicates of bedrooms, bathrooms, etc. and gave the designers an opportunity to restructure the floors into open inviting spaces. So instead of cramming all the necessities into each story, they were able to divide the lower floors between an office, den, living room and kitchen; the upper floors were then left to house two children bedrooms and a master suite with its own bathroom and a wonderful view overlooking the street. The historic details of the building were considered with the utmost care, and restored to their former glory to blend seamlessly with new modern accents such as cast-iron bathroom fixtures. And overall the leading factor for the design was sustainability, which is especially useful in older buildings whose envelopes tend to lack the proper balance of air tightness and open diffusion that causes so much energy to be unnecessarily wasted on HVAC systems. All in all, Lang Architecture’s commitment to providing their clients with good designs shines through their work, and their ability to do so while adhering to strict ecological ethics marks a great example for aspiring architects.


