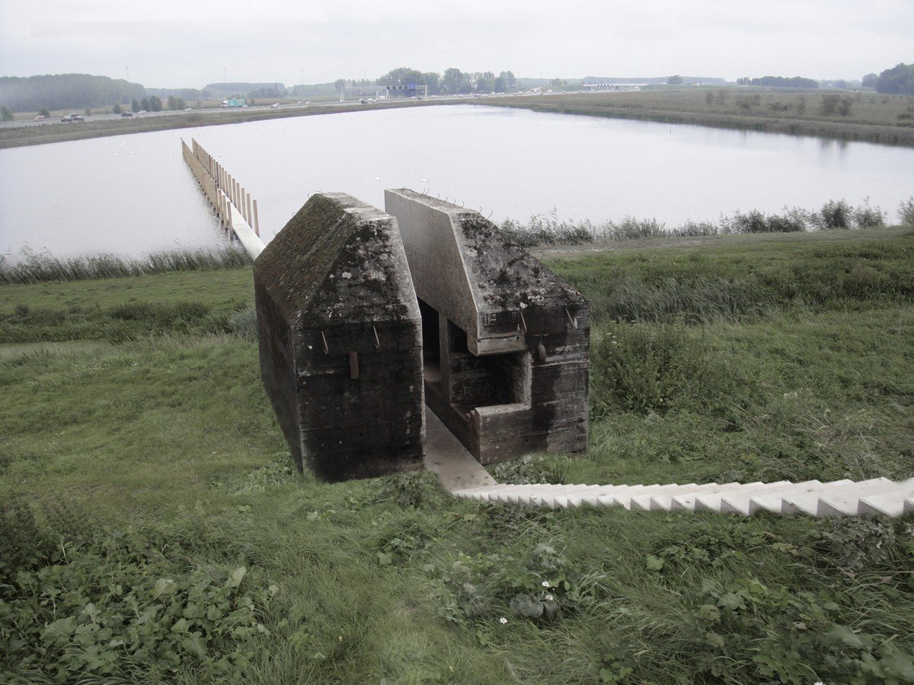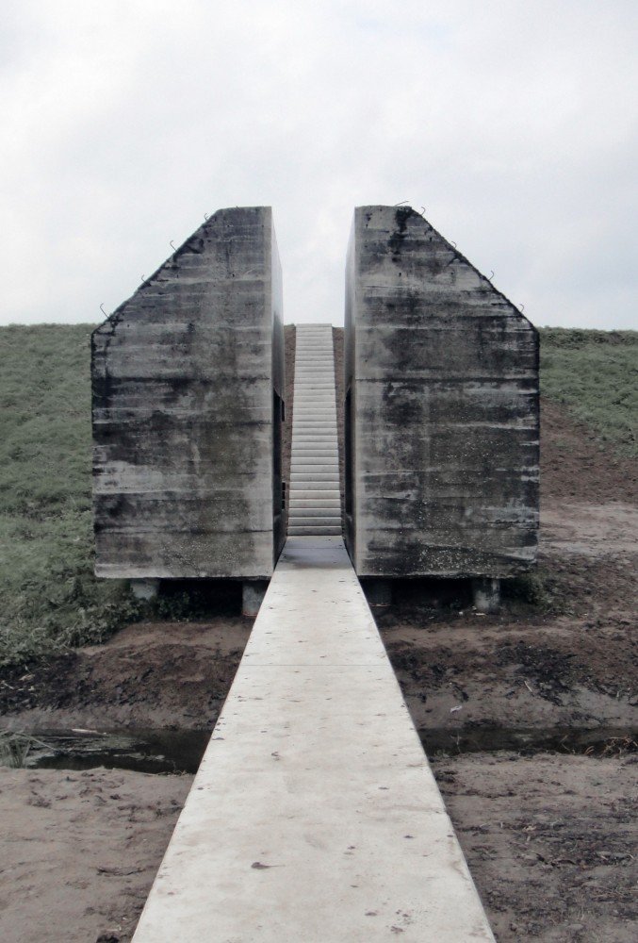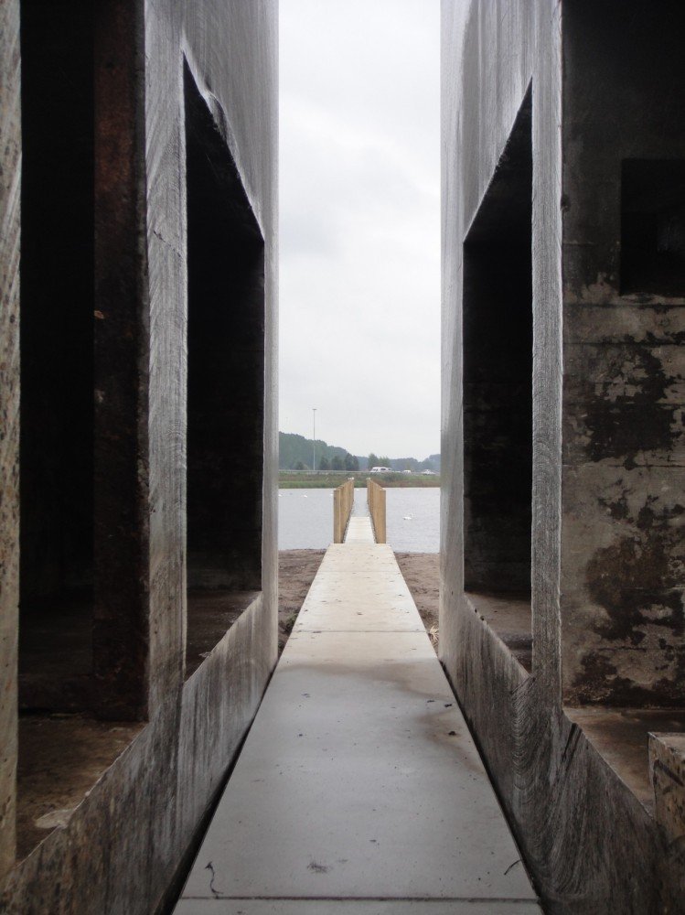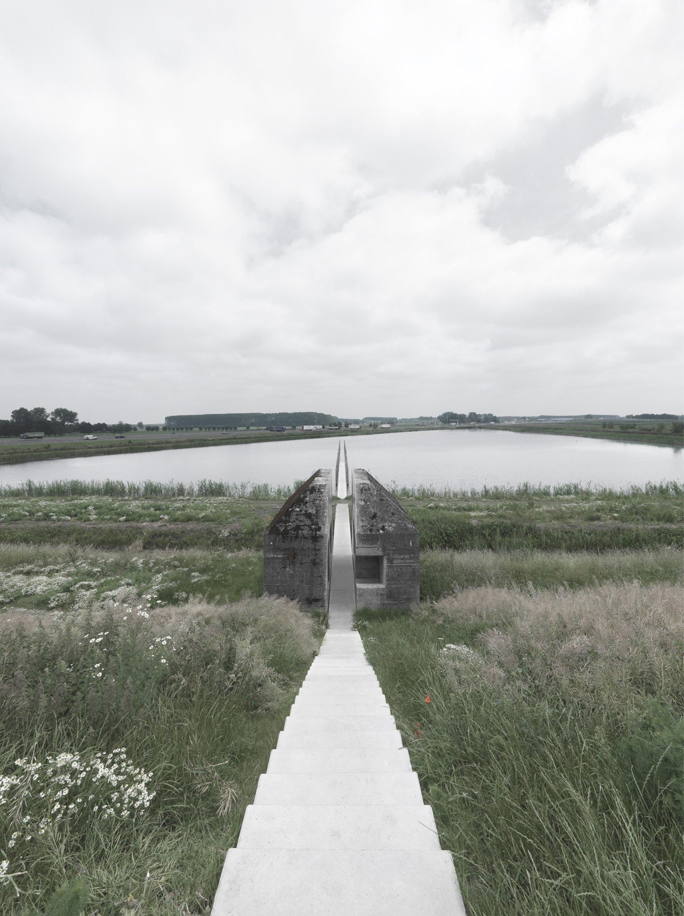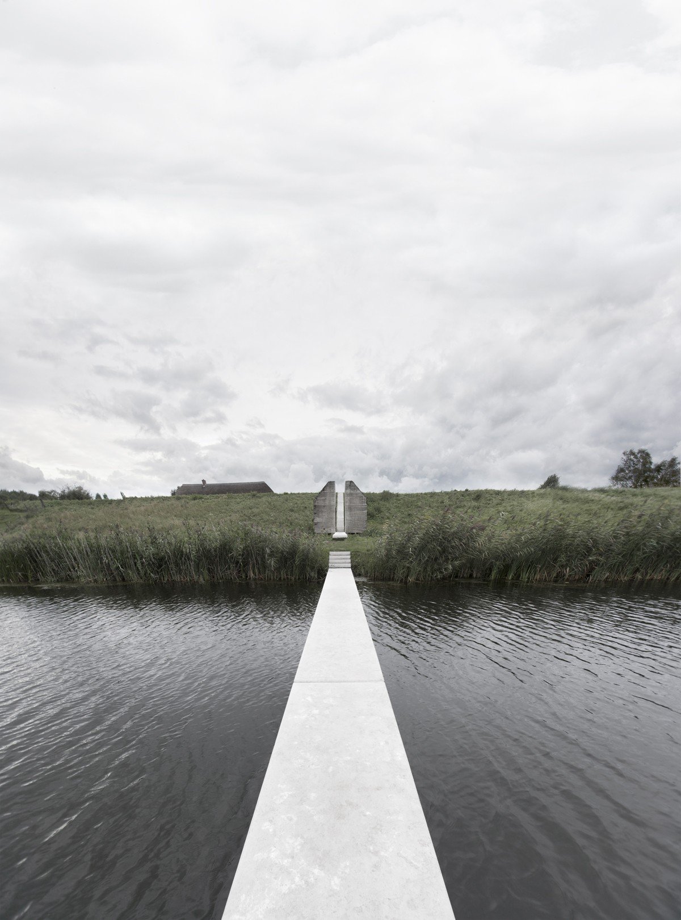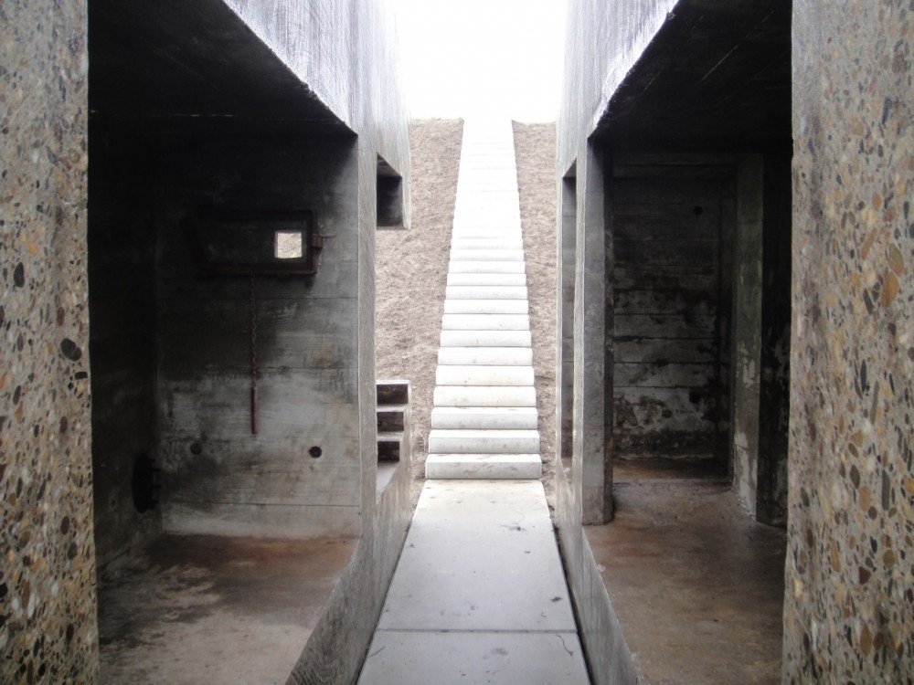Bunker 599 is one of the several hundred surviving bunkers on the New Dutch Waterline (NDW), but this particular bunker has a little more character. Rietveld Landscape | Atelier de Lyon has taken the ordinary bunker and crafted a physical representation of an exploded view of the bunker’s interior. The two halves of the bunker are separated by a meter-wide boardwalk that extends from the embankment, cutting through the middle of the bunker, and onto the water of the natural reserve. Bunker 599 offers both historical meaning and optimistic outlook to its home at Culemborg, Netherlands by inviting visitors to explore a landmark site through the whispering memories of a war artifact. Through its construction – rather, deconstruction – the project evokes Gordon Matta-Clark’s “Splitting” (1974), an artistic endeavor in which he split a two-story home down the middle as a statement of “anarchitecture.” In contrast, Bunker 599 makes military landscape and architecture accessible to the public, and derives its beauty from the juxtaposition of its heavy construction and the placid waters of the reservoir. Despite the simplicity and directness of the artistic statement, the process was far from easy. A video documenting the making of Bunker 599 includes shots of the architects standing within the cramped bunker interior, their heads just grazing the massive concrete ceiling. It took over four months to saw through the bunker’s two-meter-thick walls, but the end result contributes promise and purpose, a glimpse of a union between the natural and manmade. Indeed, Bunker 599 is a bold project in which the sum of its parts is truly greater than the whole.
Tags: architecture, art


