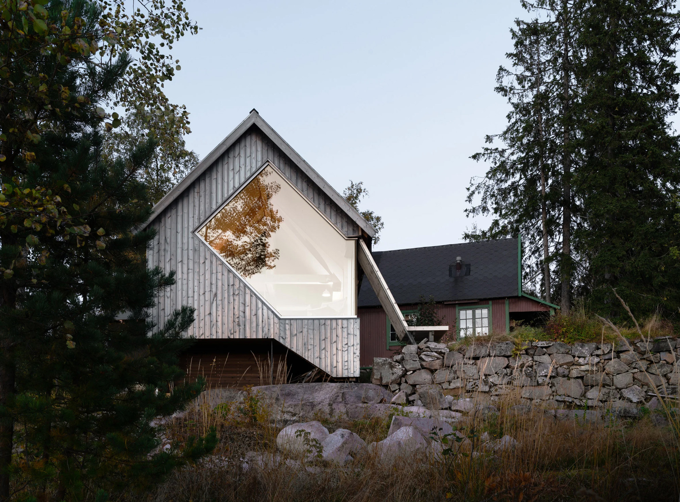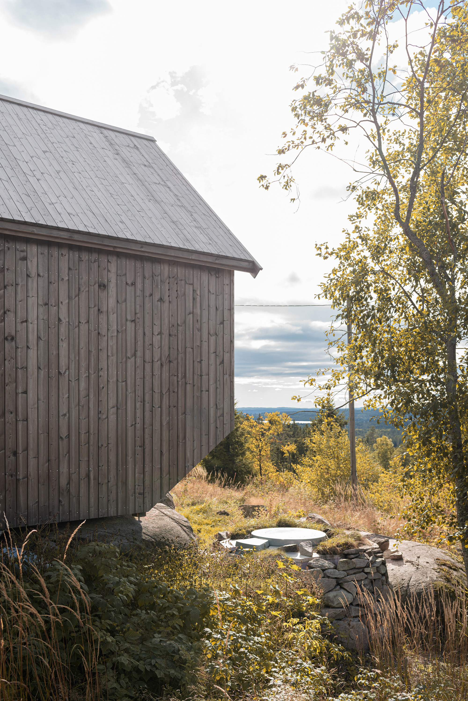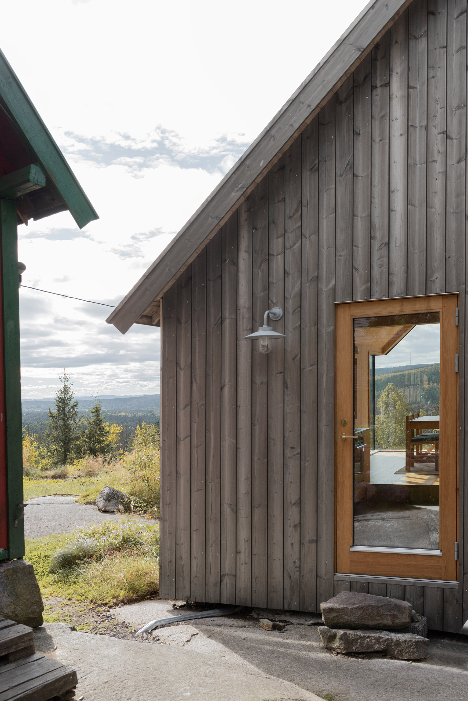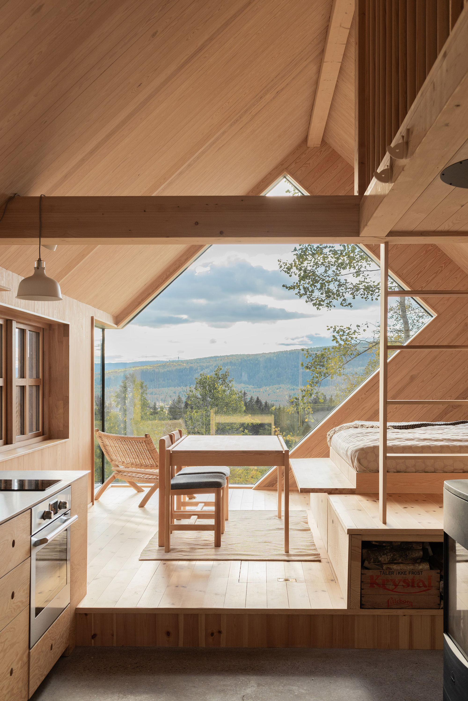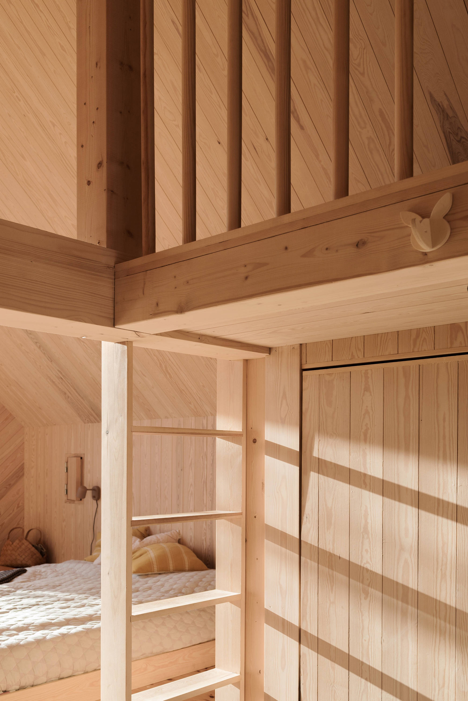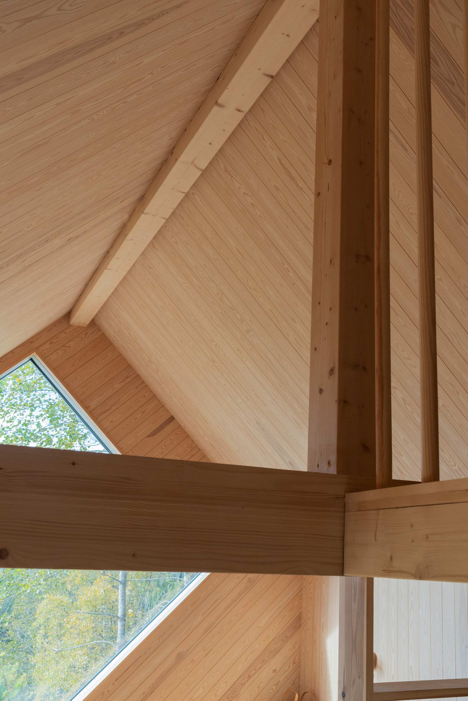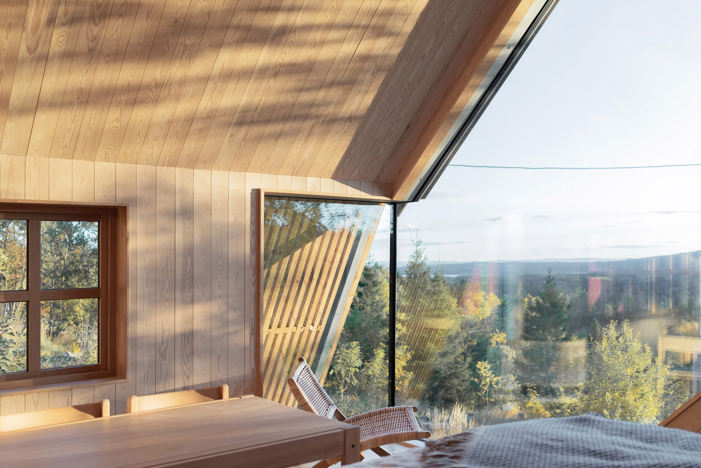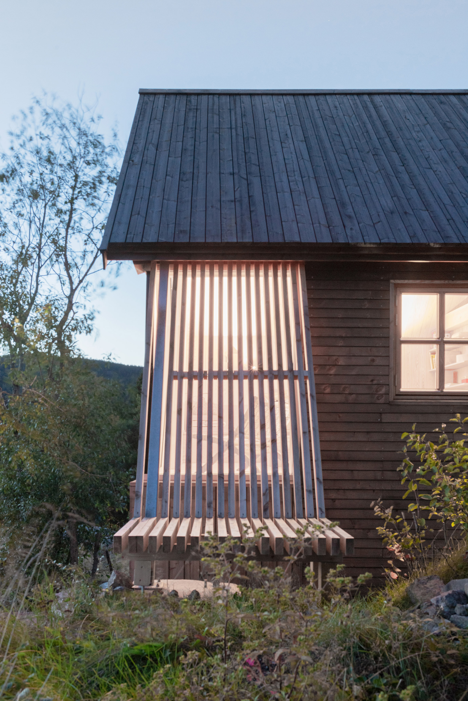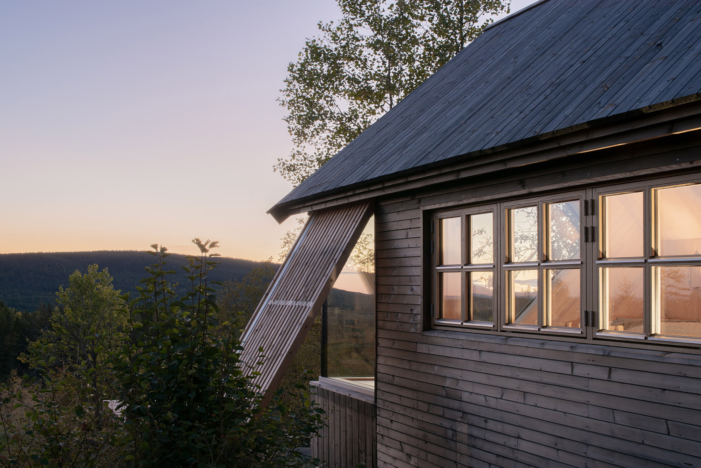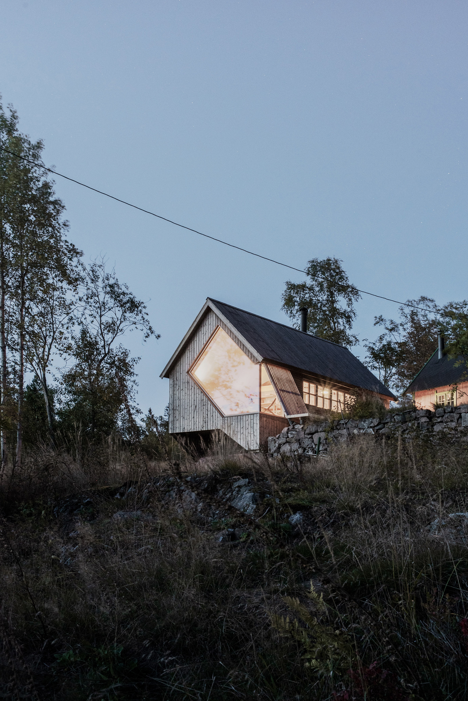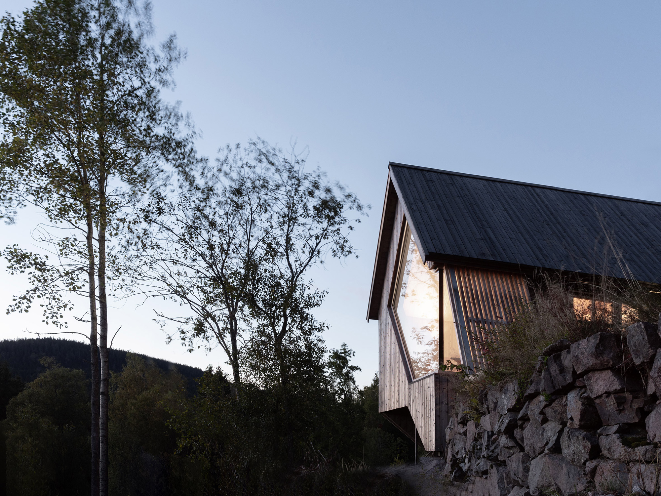A contemporary take on the traditional bolthole.
Located in a forested area of Nordmarka, close to Oslo, Norway, this cabin draws inspiration from traditional boltholes and from the rustic architecture of a 1930s wood house. The client tasked architecture firm Rever & Drage with the design of a contemporary retreat that provides extra living spaces alongside the old cabin. Wanting to preserve the original house, the owner opted instead for a new build instead of a redesign and expansion of the existing building. The project gives a nod to Henry David Thoreau’s Walden book and its principles of simple, slow living in the middle of nature. Additionally, the design references the tradition of boltholes and small retreats typically used as temporary shelters.
The studio focused on preserving the integrity of the natural site and on minimizing the structure’s impact on the environment. The new cabin stands on steel bolts which pierce the bedrock in six places. As a result, the client can move the cabin, if needed, and restore the site to its pristine state. Placed next to the existing retreat, the new volume maintains the same size and has a largely traditional exterior that complements the rustic character of the 1930s house. The two dwellings also create a courtyard between them, with the outdoor space opening to the views.
A perfect balance between rustic and contemporary elements.
While the contemporary cabin houses modern facilities along with social spaces, the existing house contains sleeping and living areas. Both structures have simple, pared-down interiors that focus on essentials. While the side close to the old cabin boasts classic fenestration, the other features an angular corner window. This asymmetric opening overlooks the sunset, the forest, and lakes in the distance. To ensure that this modern element doesn’t clash visually with the rustic building, the studio installed an angled steel roof support that transforms into a large bench. This element also allowed the architects to leave the glazed section free of extra columns or supports.
The interiors are simple and cozy as well as practical and low maintenance. Following the slope of the site, the stepped living spaces flow one into another. The ground floor contains a bed, the kitchen, dining area, bathroom, and living room. A ladder leads to the upper floor that contains the children’s play and sleeping area. Like the exterior, which features gray timber boards, the interiors boast wood surfaces, but in a light and warm color. Photography © Tom Auger.


