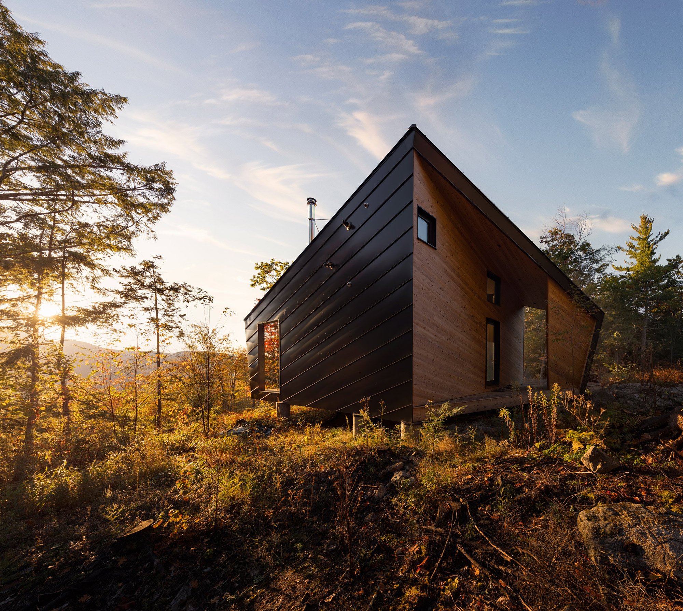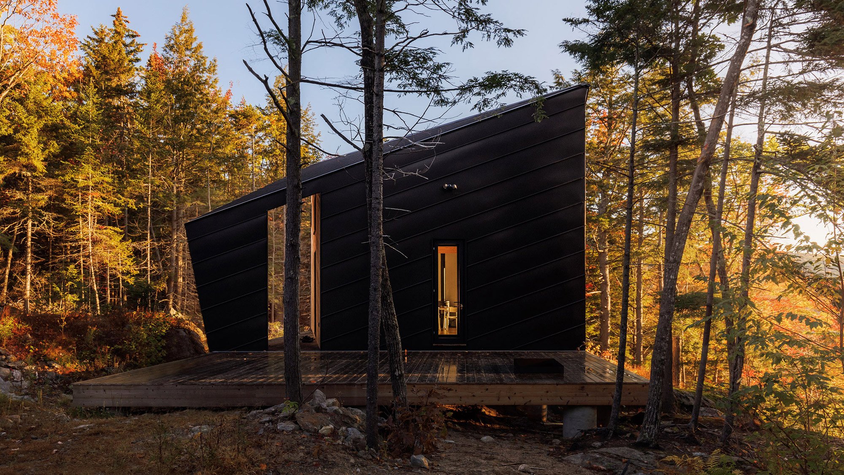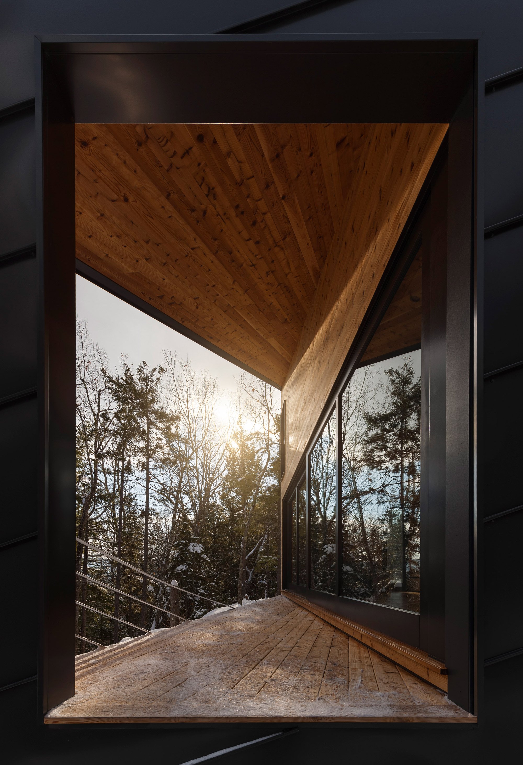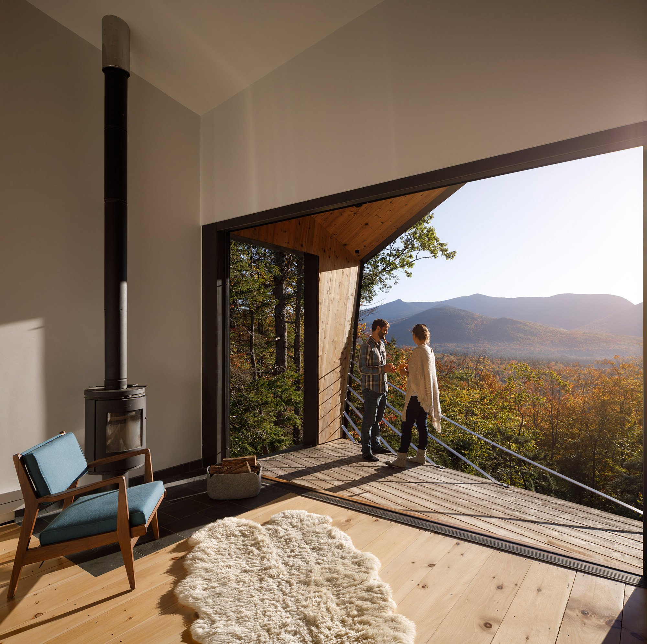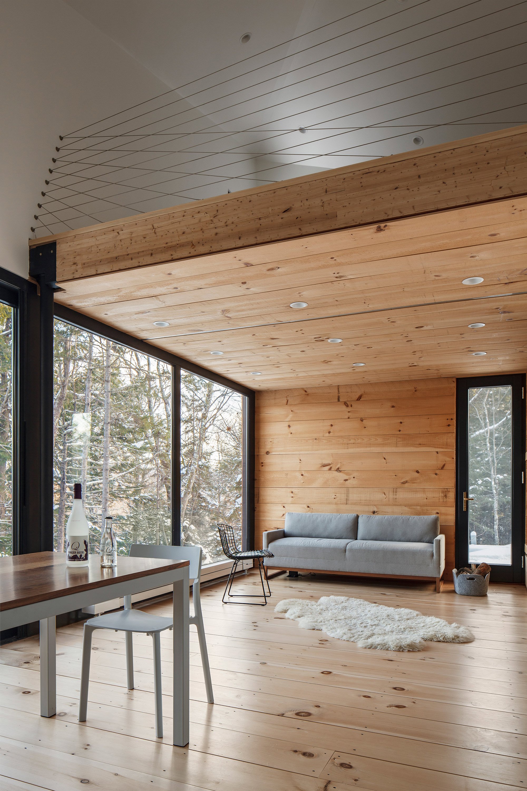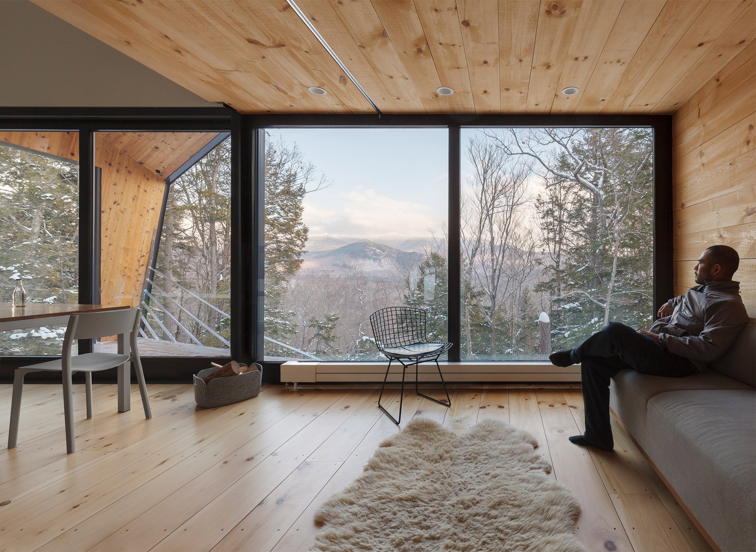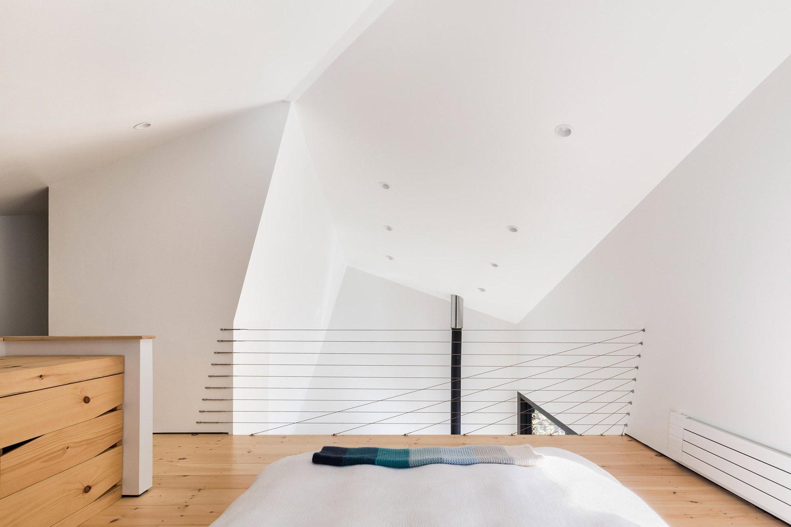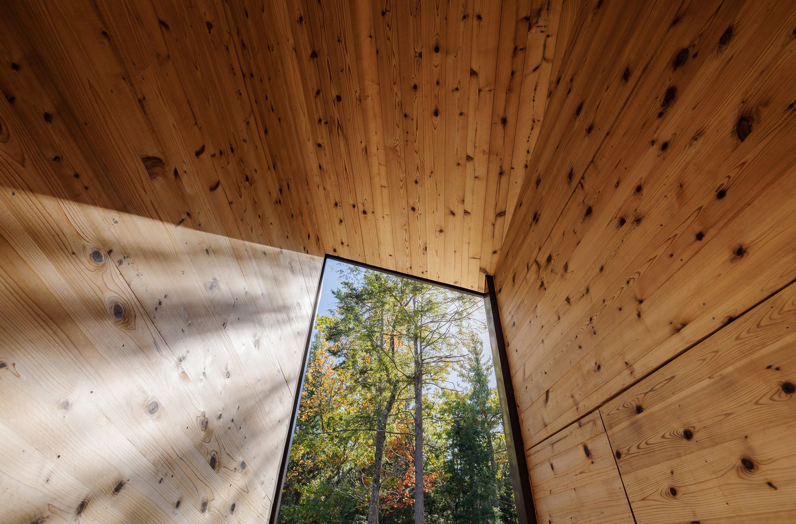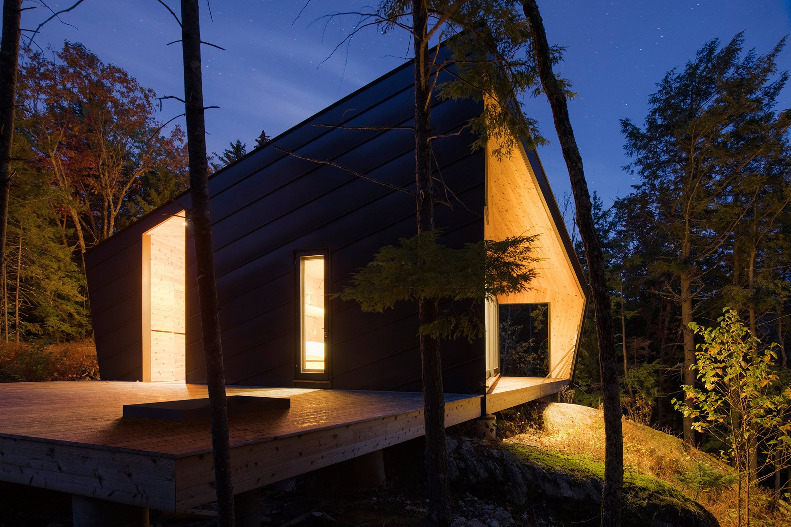An angular cabin surrounded by nature.
Located in New Hampshire’s White Mountains area, this angular metal and wood cabin embraces the topography of the small plot of land, minimizing its impact on the landscape at the same time. Originally designed as a retreat for a young couple, this modern mountain cabin transformed into a weekend residence for four. To adjust the design to the couple’s growing family while maintaining the cabin’s footprint, Boston-based studio I-Kanda Architects expanded the structure upwards. The building sits lightly on the land thanks to the use of nine hand-pored concrete footings. The studio preserved the integrity of the granite bedrock, blending the structure into its natural setting while also maximizing the views and clearing a minimal amount of trees.
Standing at the edge of a dramatic cliff, the cabin provides vistas over a valley and distant mountains. Prefabricated frames allowed the studio to build the structure faster. Wooden and black metal cladding enhance the faceted geometry of the weekend retreat. A wooden porch cantilevers over the slope, while a deck area leads towards the entrance. The ground level contains a living room, dining room and kitchen, with a fireplace creating a warm and welcoming atmosphere. Here, a spectacular 24ft wide sliding glass wall offers breathtaking views over the woodland landscape while also allowing the morning sunshine to filter through the trees into the interior.
The loft area contains a bedroom which overlooks the main living space. Throughout the interior, the studio preserved the combination of wood, metal and concrete. White walls brighten up the rooms, with built-in furniture and minimal decor elements preserving the cabin’s airy look and feel. A great example of good design, considering the modern mountain cabin’s compact size. Photographs© Matt Delphenich.


