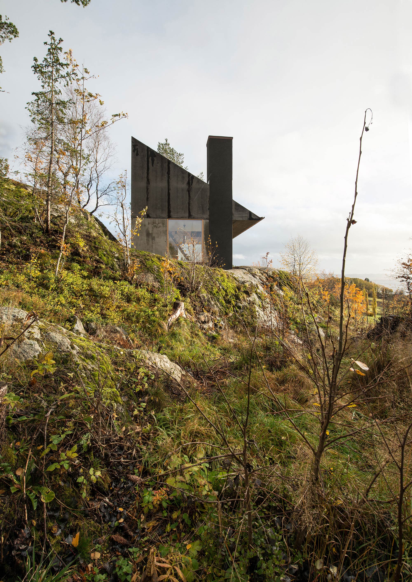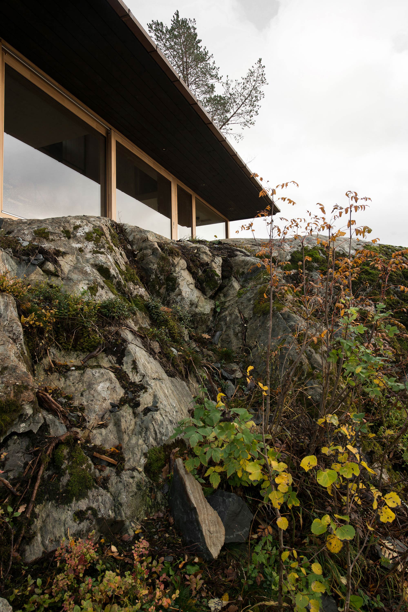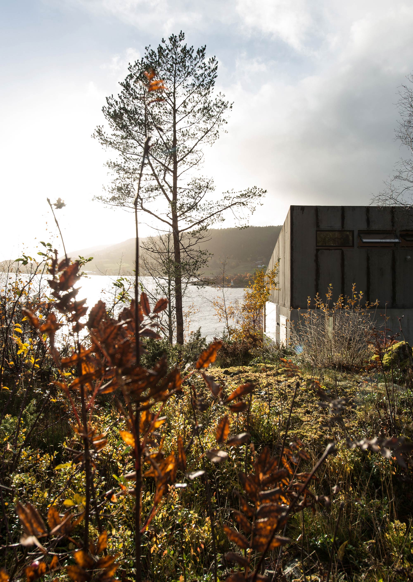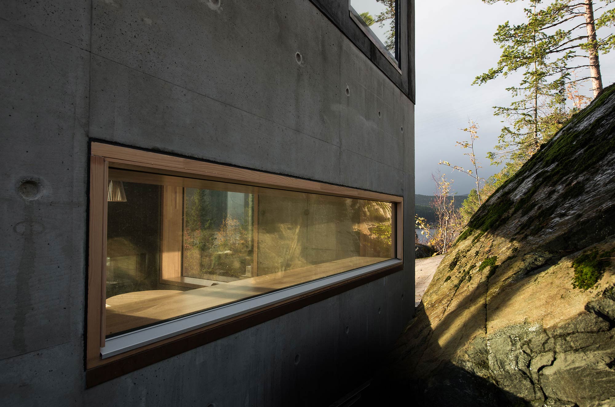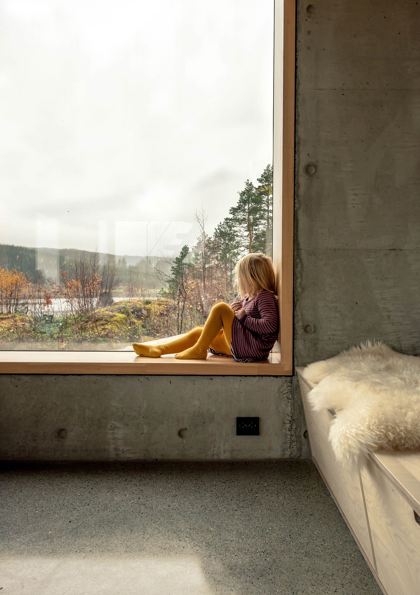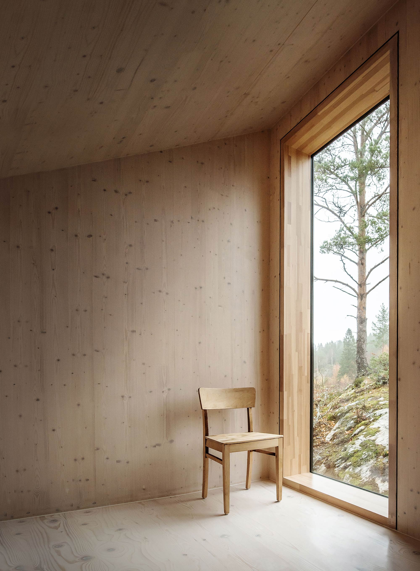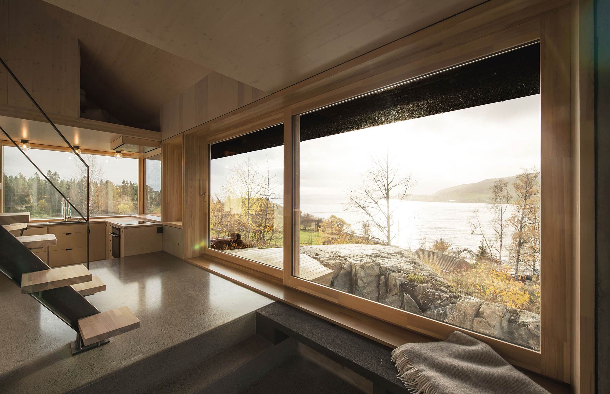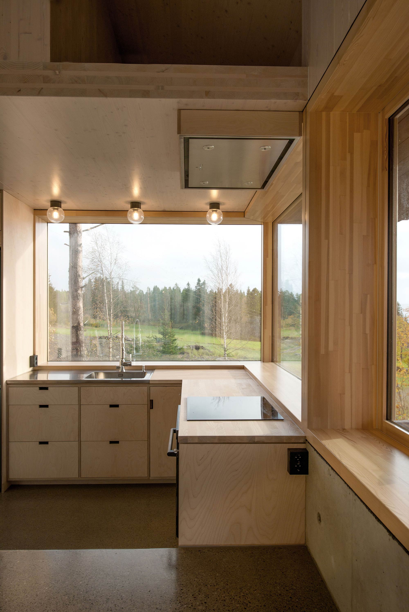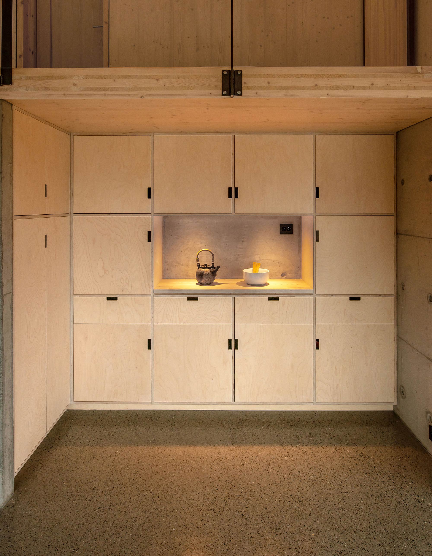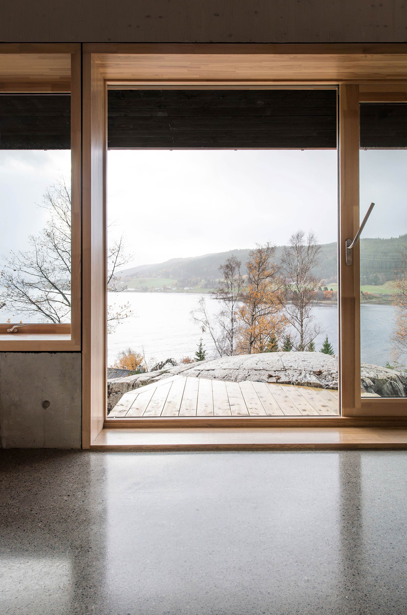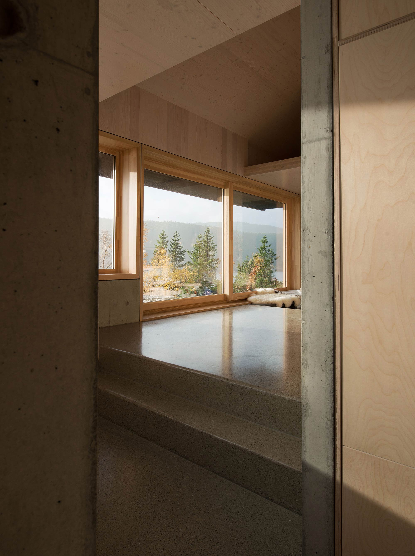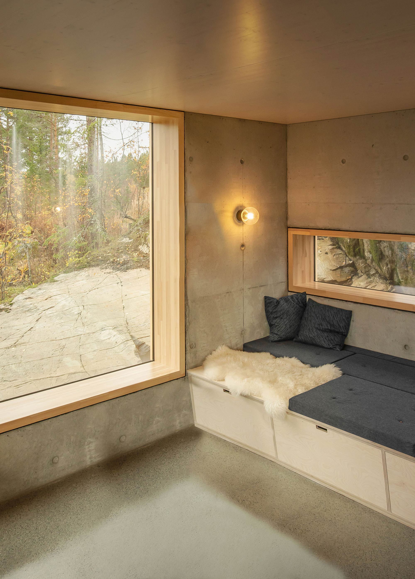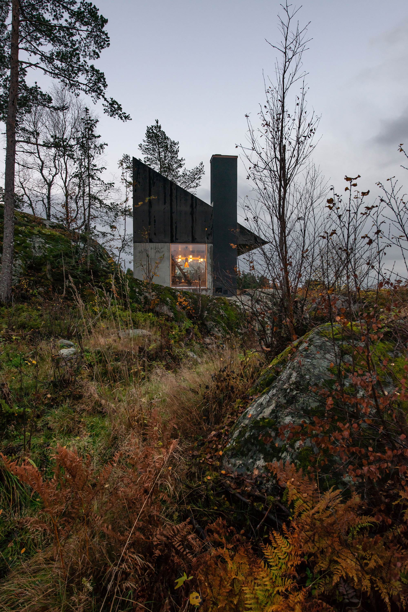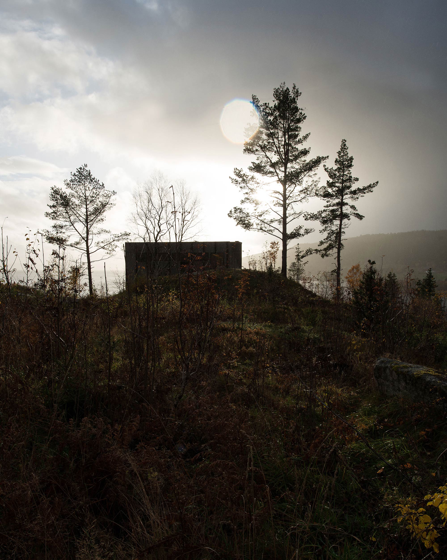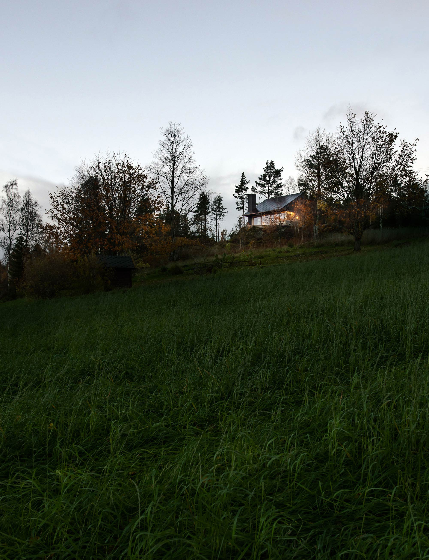A cabin with views of a Norwegian fjord.
Located on a steep site in Rones, north of Trondheim, Norway, this cabin overlooks gorgeous views of woodland, mountains, and a fjord. Sanden+Hodnekvam Architects designed Cabin Rones with a compact footprint that preserves the surrounding vegetation. The house also carefully follows the topography of the site, resulting in living spaces on different levels. The studio used concrete and wood for the build. Hard-wearing and low-maintenance, the cabin also complements the natural beauty of the site, which includes dark gray boulders and mature pine trees. Designed with two main elements, the cabin features a rectangular concrete base with generous openings. A triangular upper volume clad in dark laminated timber tops the concrete form. Made from untreated copper, both the gutters and exterior detailing will develop a darker patina over time. The black roofing felt blends the structure into the setting further.
As it follows the topography of the plot of land, the ground floor has three different levels. Similarly to the exterior, the living spaces boast a blend of concrete and timber surfaces. The architects used both textured and polished concrete along with Norwegian pine and birch wood. Large windows with wooden frames open the interiors to views of the rugged landscape and the fjord in the distance. Wide windowsills double as seating and lounge spaces. A glass door links the main living area to a terrace nestled among larger boulders. Photography © Sanden+Hodnekvam Architects.


