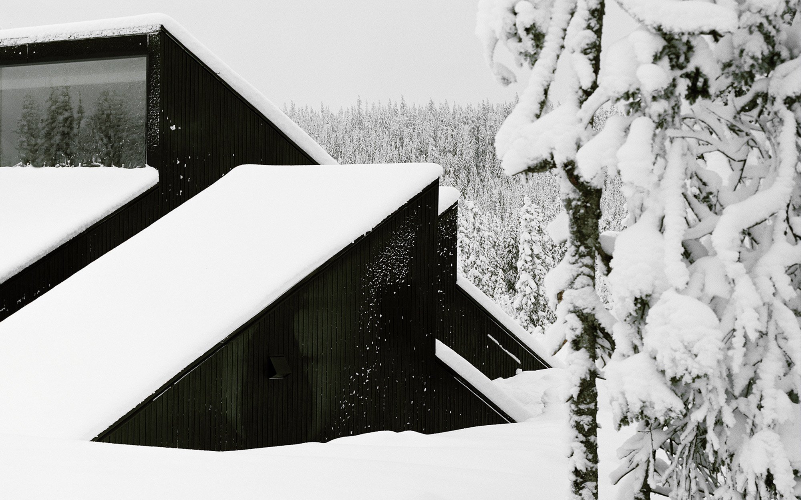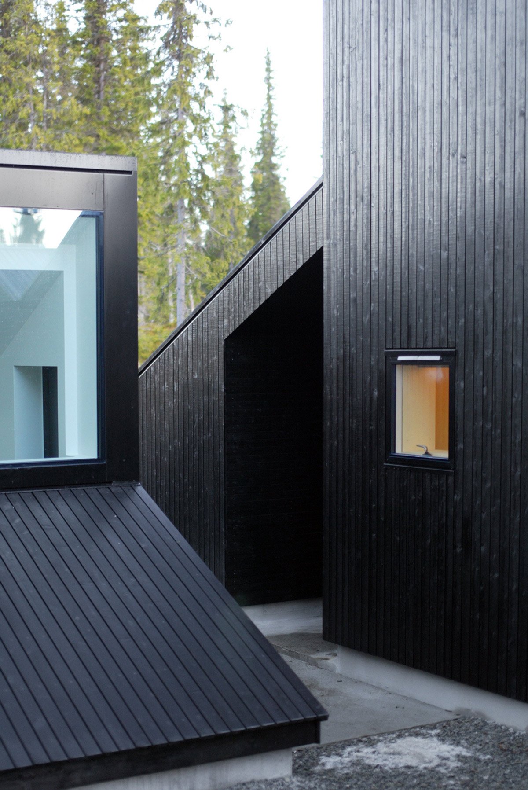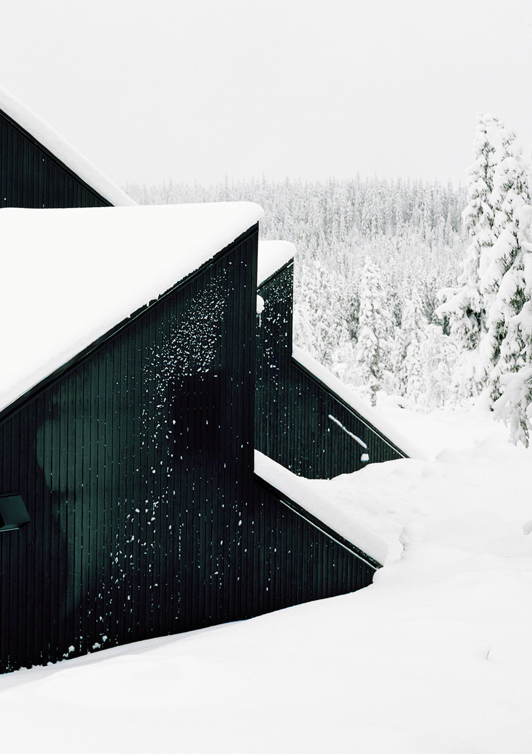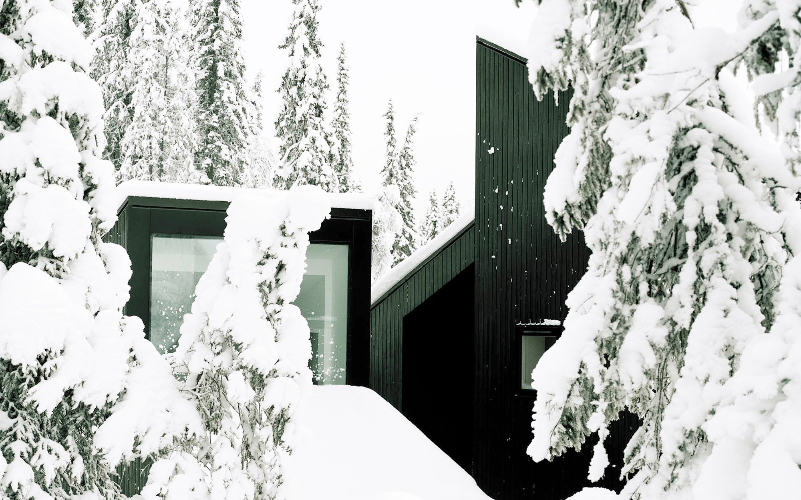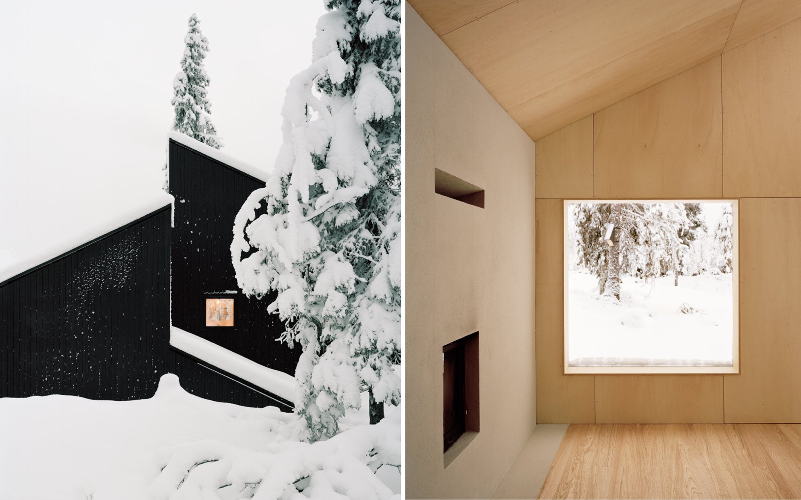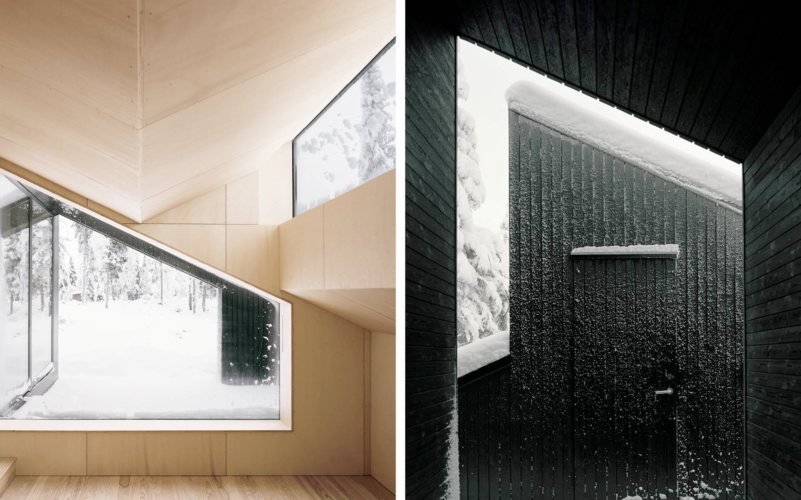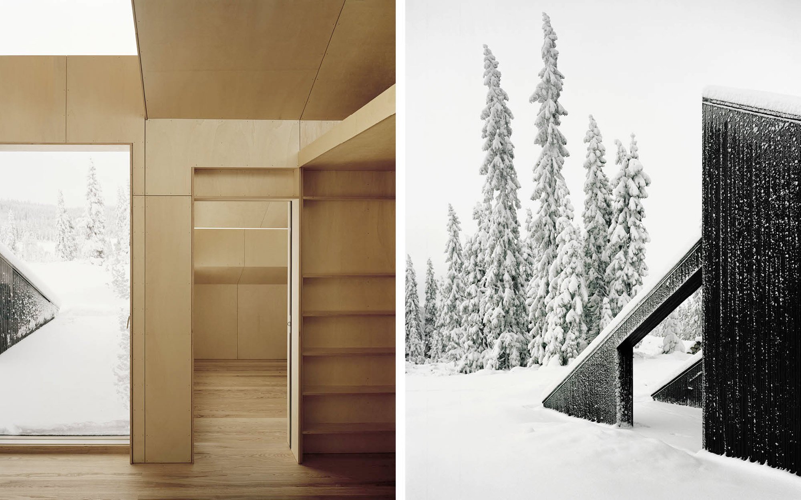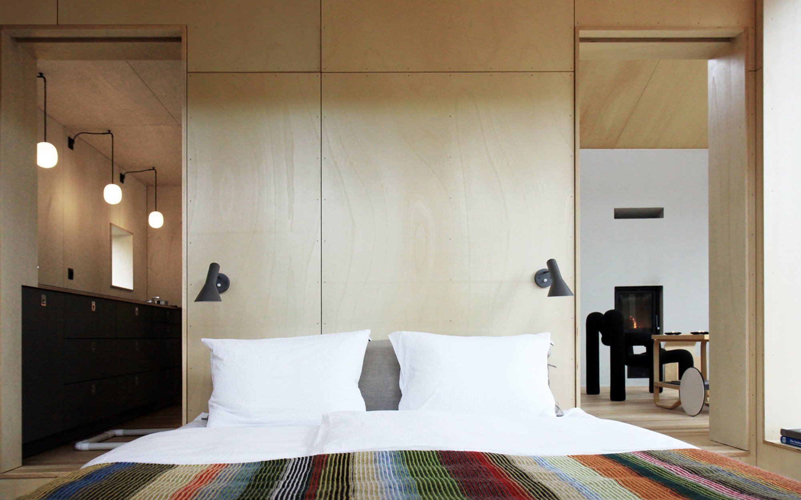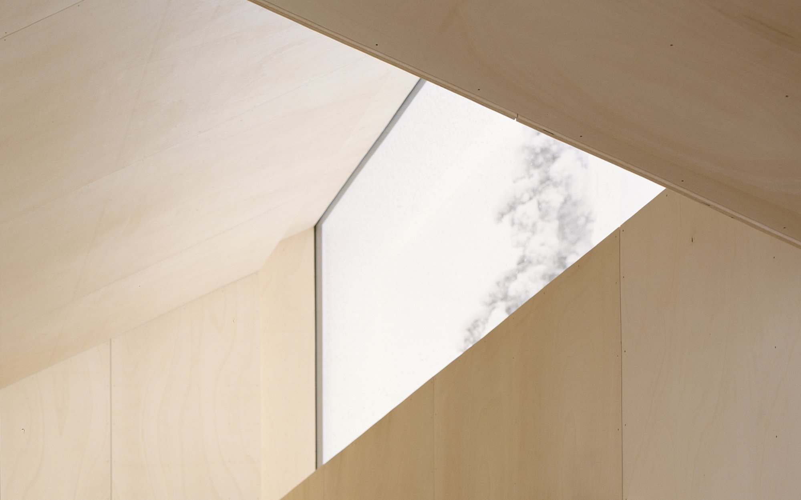Buried deep in the alpine forest of Lillehammer, Norway, the Cabin Vindheim by Vardehaugen is a contemporary home built to capture the nostalgic beauty of a snowed-in abode. By extending the roof gables completely to the ground, when winter comes around to drop snow on the cabin, it gives the impression that a larger house has been concealed, with only its roof showing. This playful nature is further entwined into the DNA of the minimalist cabin, as the slope of the roof does more than simply paint a pretty picture. It spawns an elegant interior organization of space that causes this small home to feel much larger, thanks to its various uplifts. These pitches also allow for an interesting play of light and shadow within the home, and one window in particular creates an incredible moment for the bedroom; from your bed you are able to witness through it the still of the stars at night, and even observe the majesty of the Aurora Borealis when the sky is clear. That’s quite an image to drift to sleep on. And for the kids (or the kid at heart), the sloped roofs are occupiable space during the winter, offering you a perfect sled ride, or even a ski slope, whenever you desire. Then when winter ends, the cabin seems to transform alongside the landscape, revealing the dark wood of its exterior and brightening the warm finishes of its interior, which are coupled with a tidy modernist aesthetic and a minimal need for furniture. Overall, the Cabin Vindheim is a space that offers both a respite from the cold weather and encourages it, capturing what makes the Norwegian winter such a unique wonderland.


