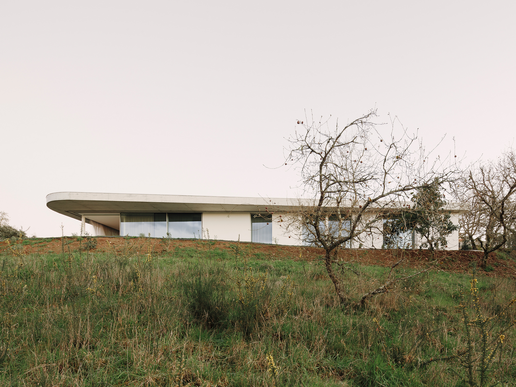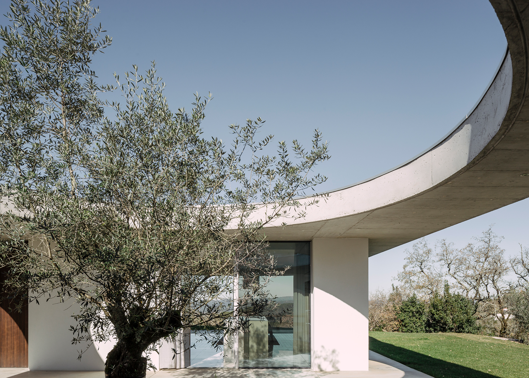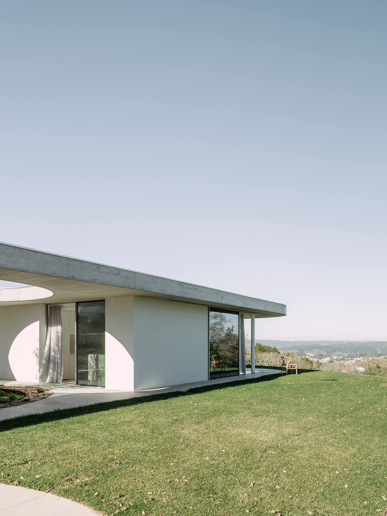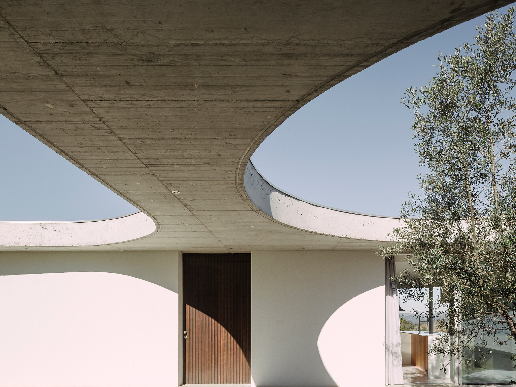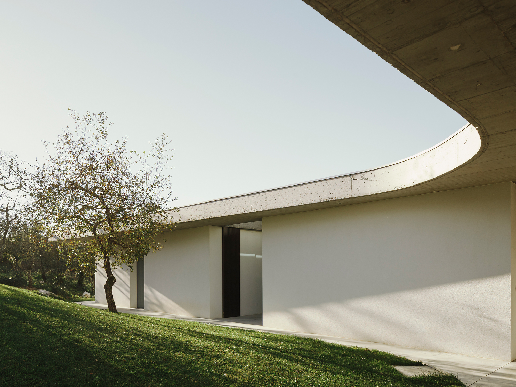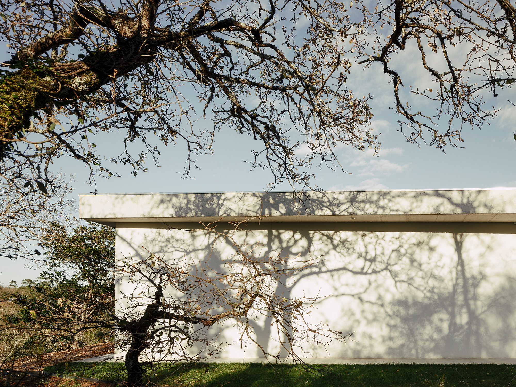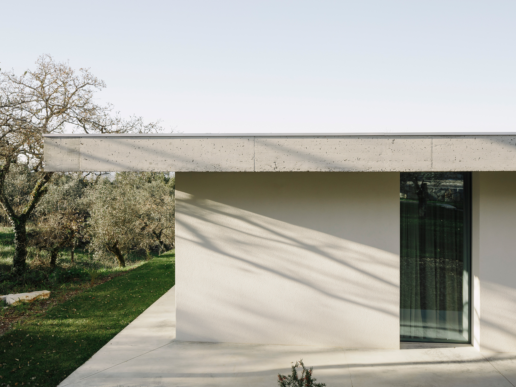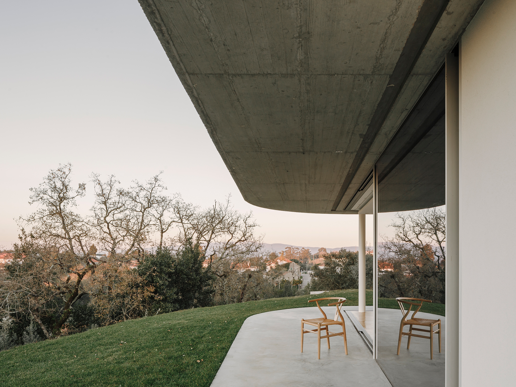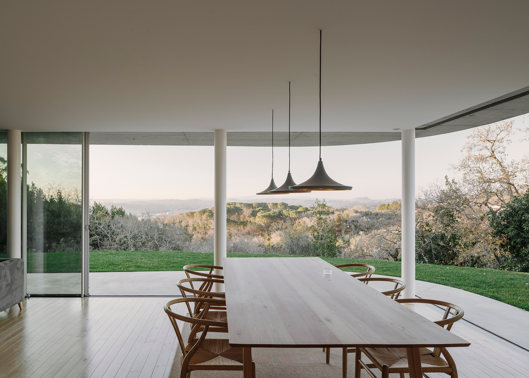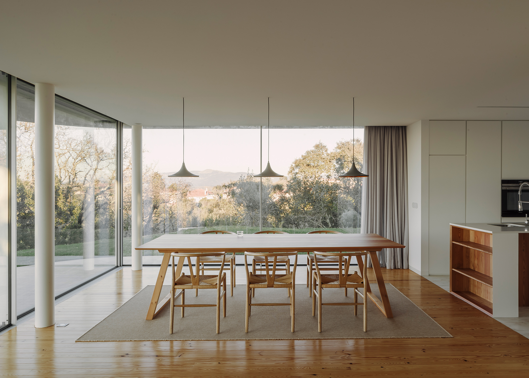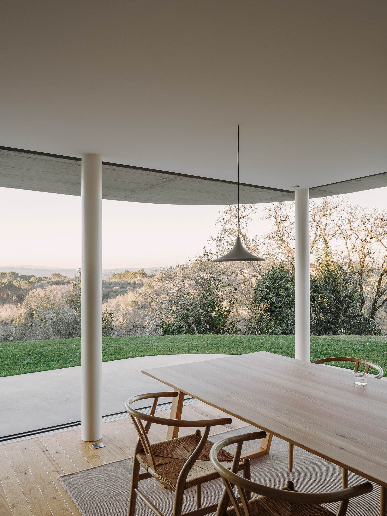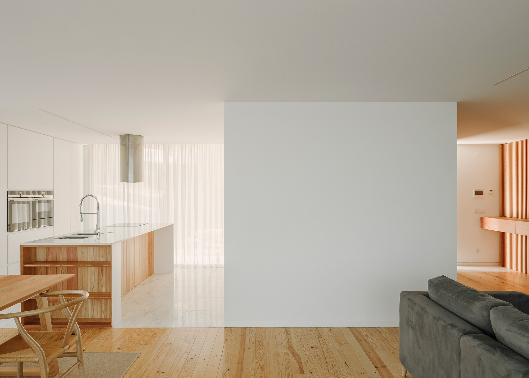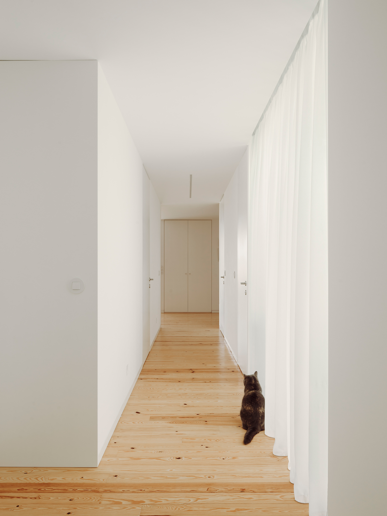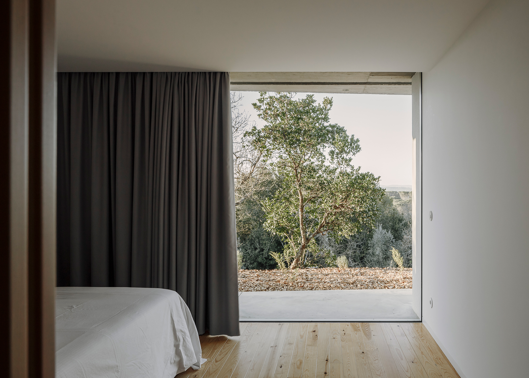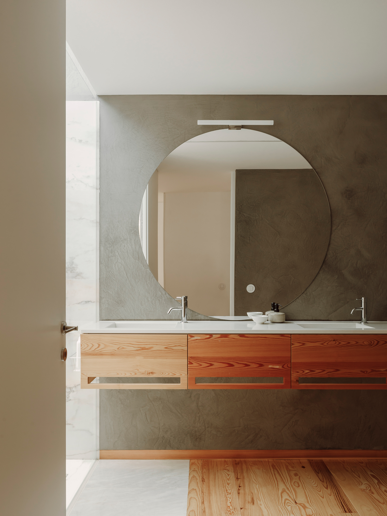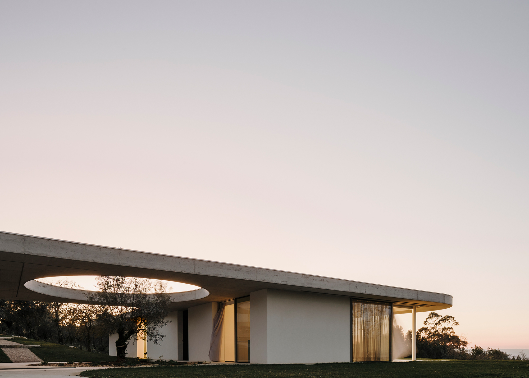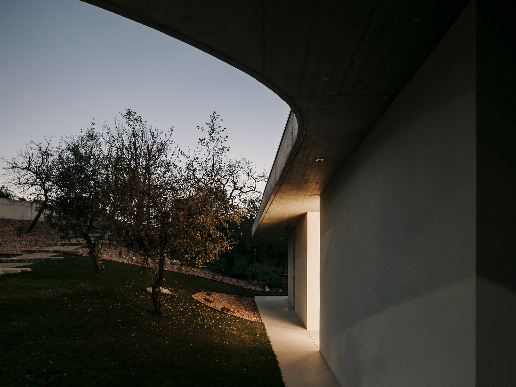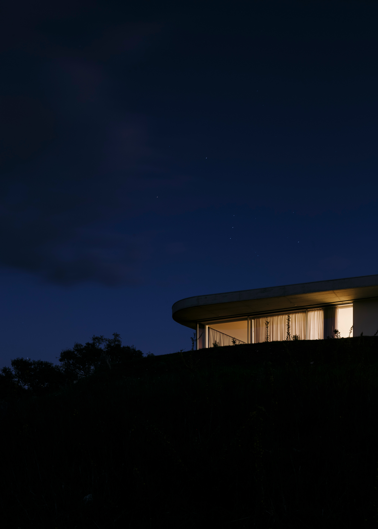An L-shaped house designed with a concrete roof that opens over a circular courtyard.
Located in the small village of Casal de S. Brás in Ansião, Portugal, Casa Chouso stands on a piece of land with access to striking views of the surrounding rustic houses and the hills of Sicó in the distance. Apart from thick vegetation, mature trees, and natural rock formations, the site also featured an old threshing floor which doubled as a socializing space. These distinct features and charm of the landscape informed the contemporary design. Architecture firm Bruno Dias Arquitetura called the project “chouso”, after the name used for a fence or hedge grown to hold cattle or sheep. Celebrating the pastoral character of the site, the architects designed the house in harmony with the natural setting. The dwelling provides privacy from the nearby road while opening the living spaces to pastoral views.
To create the perfect balance between privacy and openness, the team designed the house with an L-shaped layout. A circular courtyard that gives a nod to the old threshing floor both connects and organizes different programs. While the eastern wing houses the garage and a barbecue area, the western wing contains the social and private rooms. Apart from the kitchen, dining area, living room, and bedrooms, this section of the house also features a study. Glass sliding doors on two sides of the dining room immerse the residents in the breathtaking landscape.
In addition, the living spaces open the courtyard. The concrete roof boasts a circular opening that allows rain to water the plants, grass, and a large tree. The studio used humble materials to create the refined and warm interiors. Apart from solid wood, the living spaces also feature stone and concrete surfaces. Finally, the studio completed the interior design and all finishes. Photography © Hugo Santos Silva.


