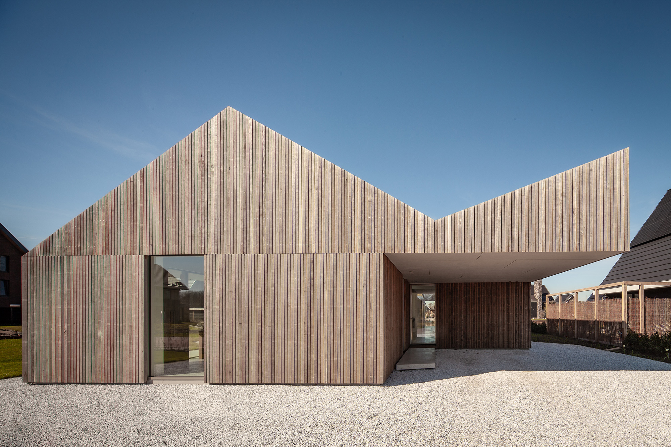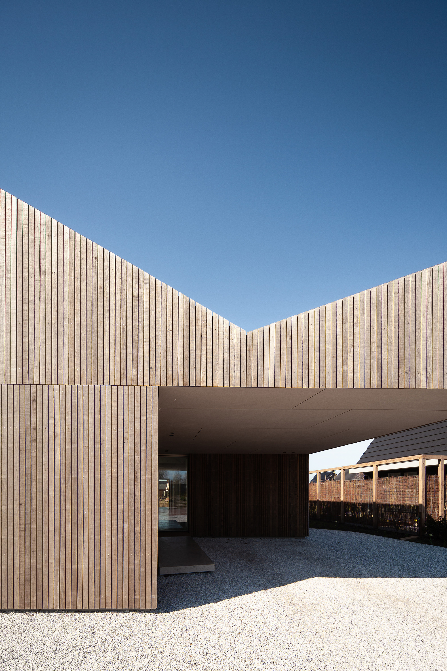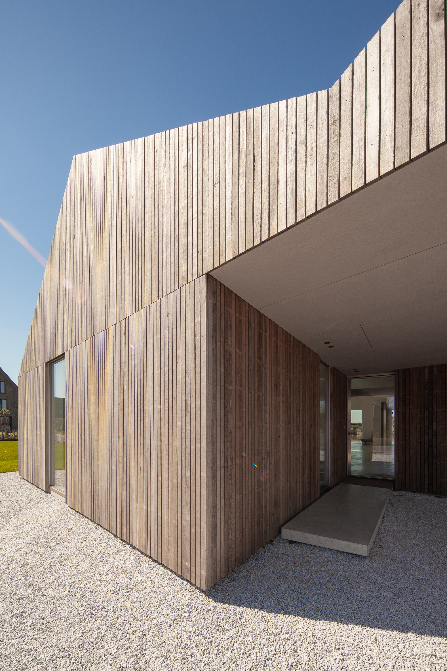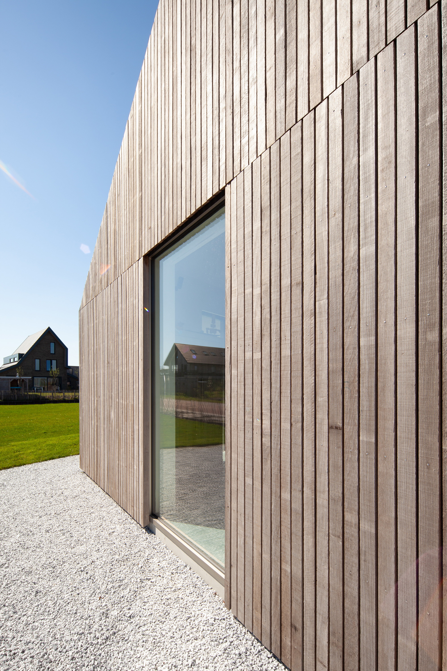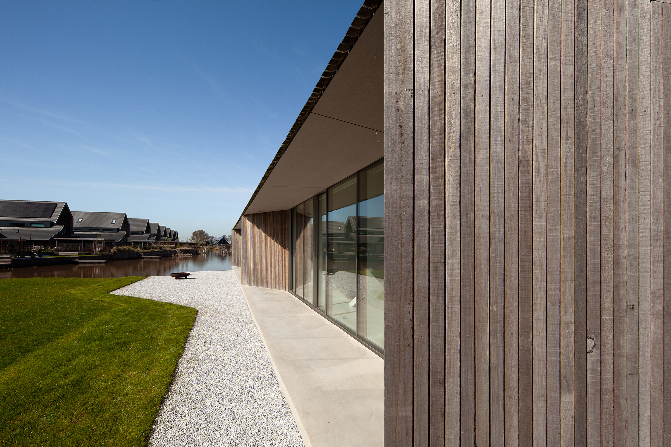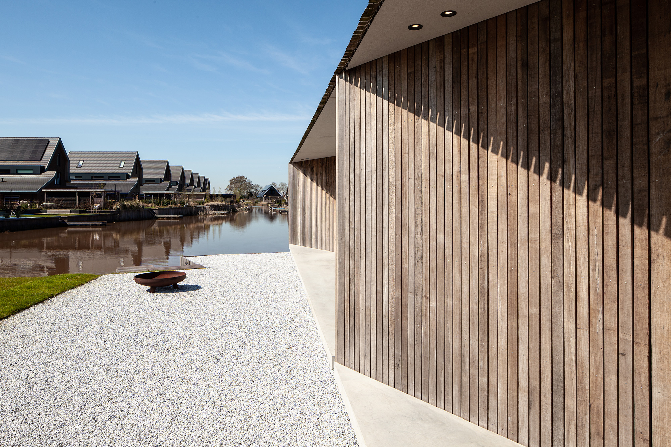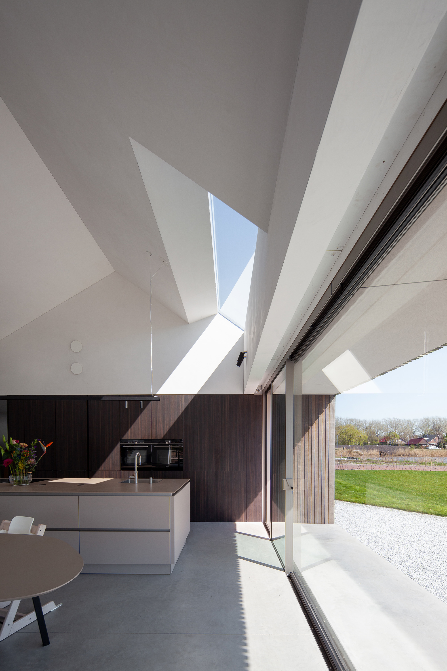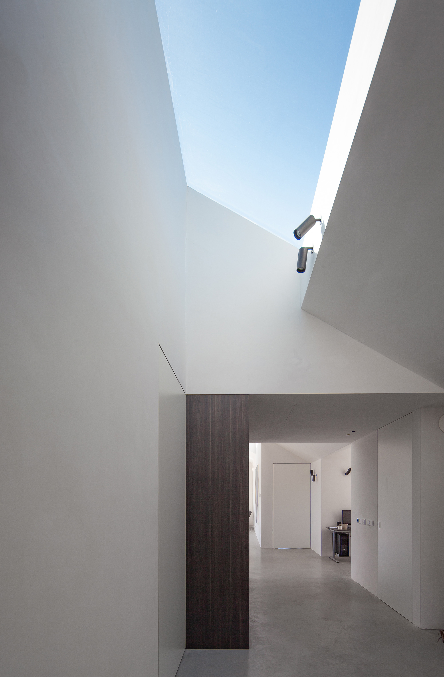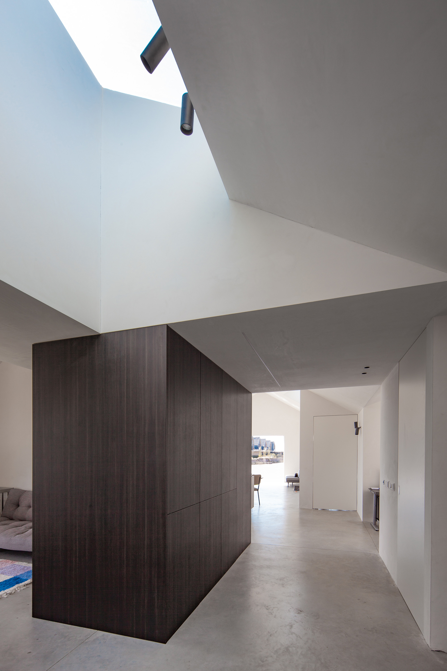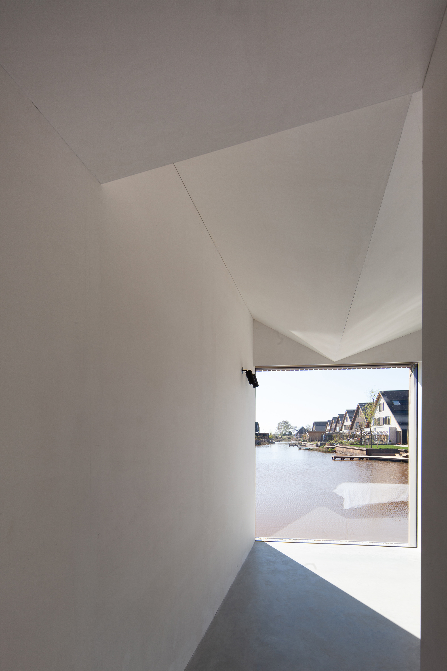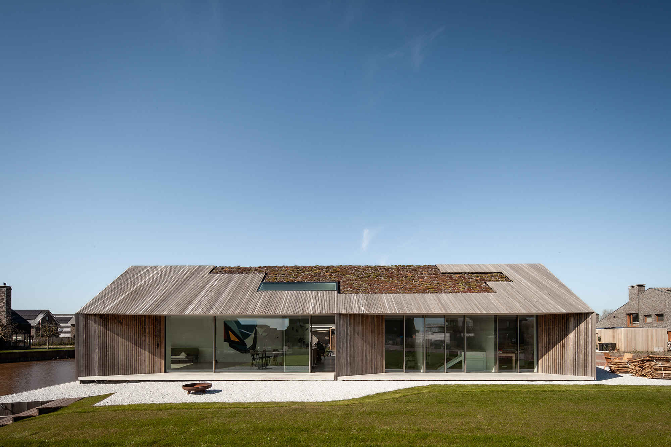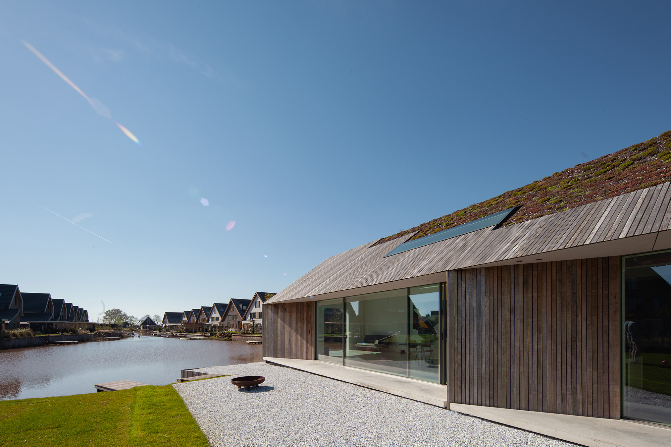An angular house with sloping roofs that hide solar panels.
Located in the village of Eelderwolde, in the northern area of the Netherlands, Villa K2 makes a lasting impression with its minimalist, angular design that nevertheless complements classic gabled dwellings that surround it. Architecture firm Francois Verhoeven Architects designed the house for a family of five. As the area is prone to earthquake activity, the building has a simple wood frame build instead of traditional brick. Furthermore, stricter local landscaping and building regulations challenged the studio to create a design that is contemporary yet perfectly fits into the setting. The house has one level and angular sloping roofs as well as light wood cladding. While the north facade boasts smaller openings, the southern side features glazing that opens to a garden. Here, an overhang helps to reduce heat gain in the summer but also lets the light flow through the interior in the winter.
A sustainable, eco-friendly design.
To make the house as sustainable as possible, the team installed solar panels on the roof. However, they remain hidden from view thanks to the sloping design of the roofs. As a result, they keep the minimal character and spatial quality of the house intact. The lack of gutters and roof edges along with the wall-integrated window frames and sections of green roof also contribute to this.
At the entrance, a large overhang without supporting pillars creates a sheltered outdoor space. The clients use this area as a garage. Inside the house, a larger-than-usual hallway offers a welcoming introduction to the living spaces. White stucco walls and concrete flooring give a modern look to the interiors while wood furniture and detailing add more warmth. Skylights and large windows and sliding glass doors fill the living spaces with natural light. The modern bathroom is refined and minimalist; it features concrete surfaces, a curved, freestanding bath, and a separate shower area. Finally, the architects collaborated with Studio Anderlicht on lighting design.
The studio used solid wood, concrete, and anodized aluminum for the build. Left untreated, the timber cladding will develop a silvery-gray patina over time. Vegetation will also grow around the house to blend it into the site further. However, the warmly tinted aluminum and concrete will keep their colors to add a fresh, contemporary look to the house. Apart from solar panels, Villa K2 also has a geothermal heat pump, pushing energy consumption close to zero. Photography © Francois Verhoeven.


