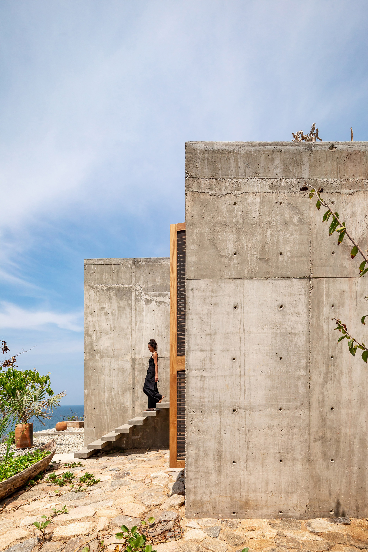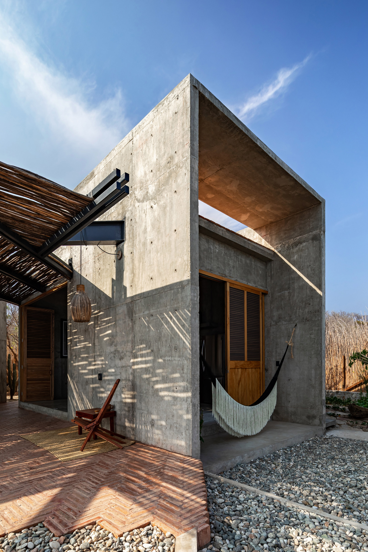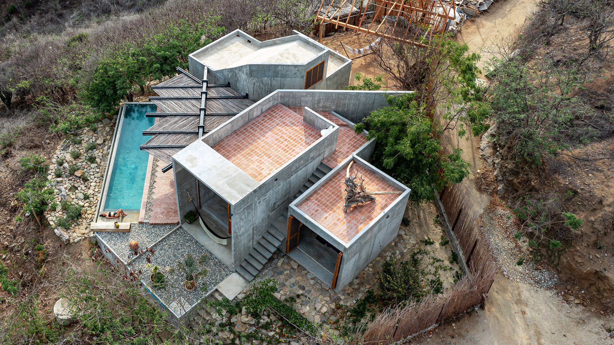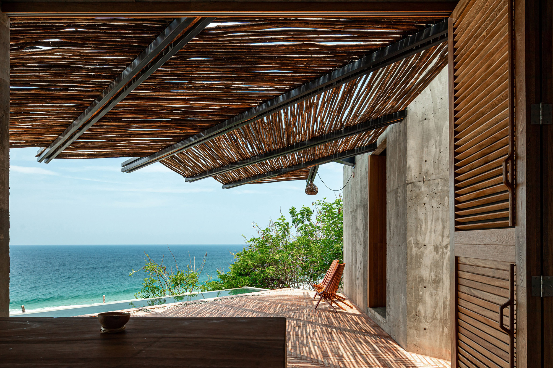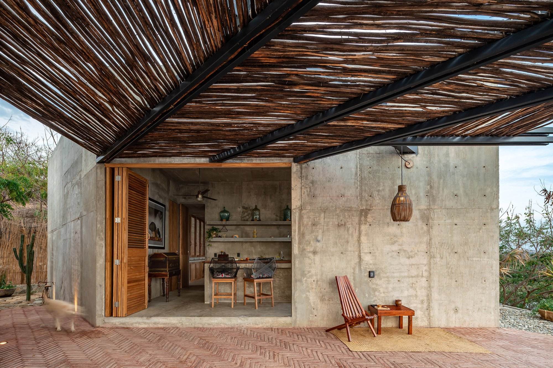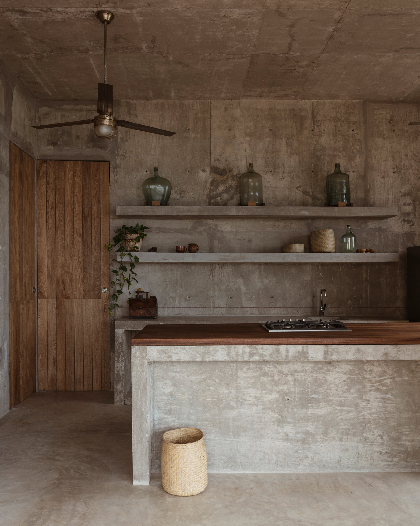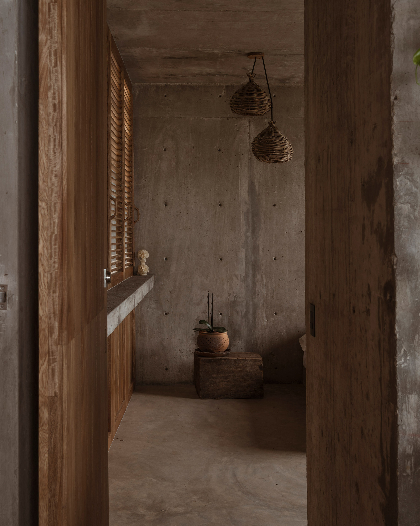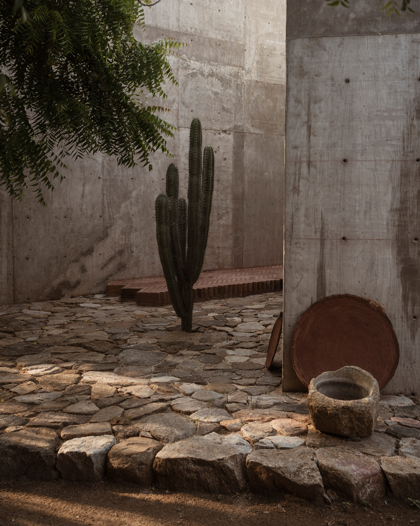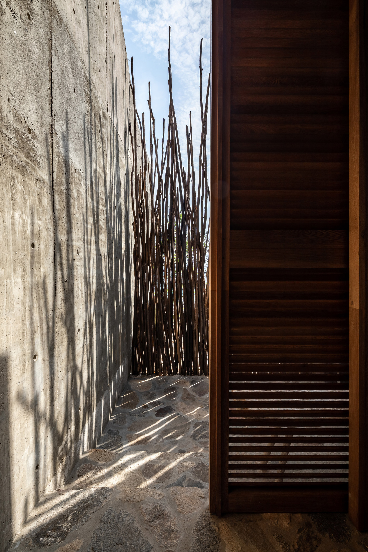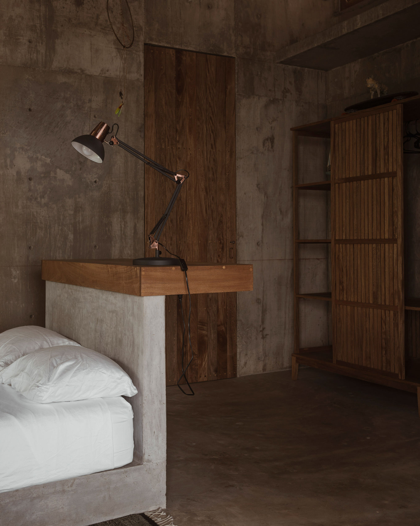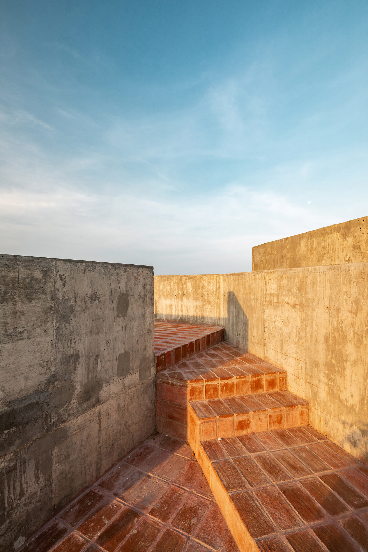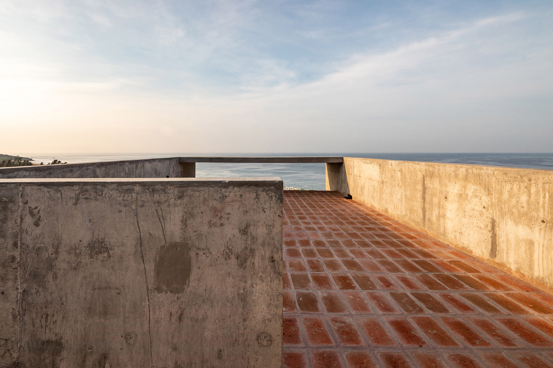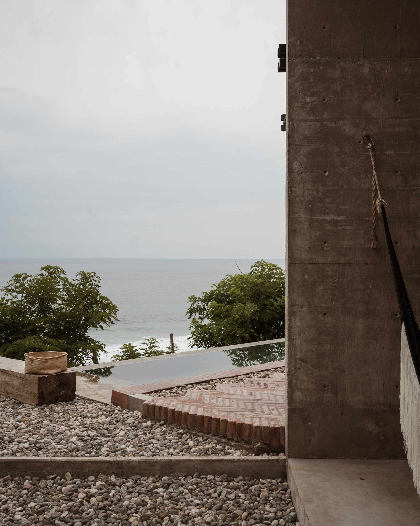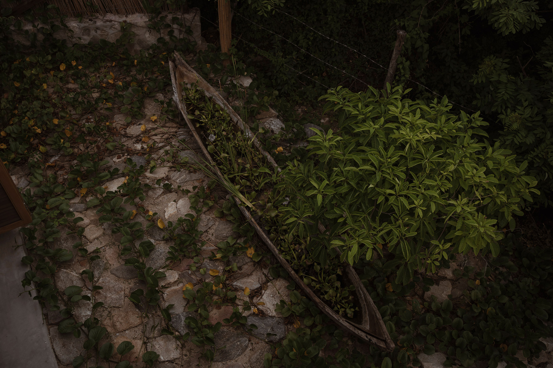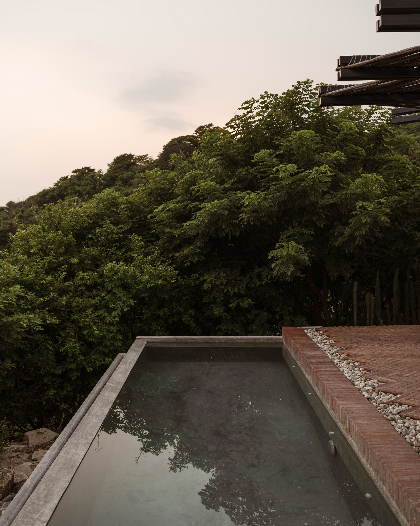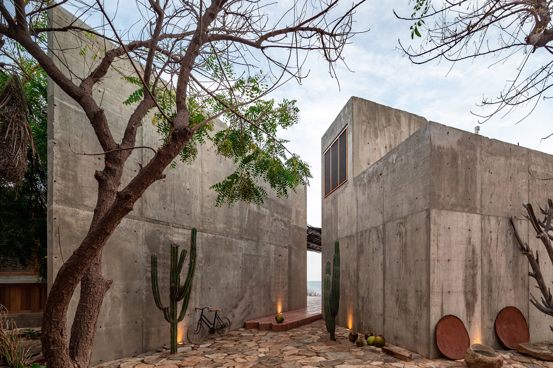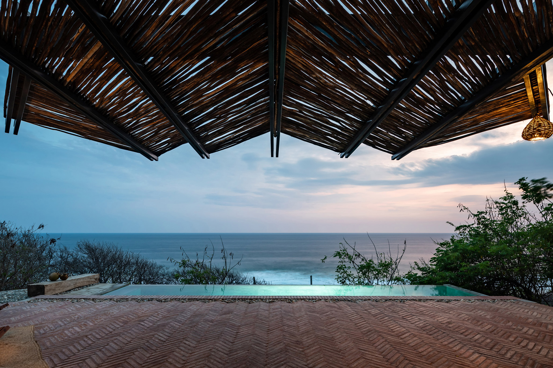A concrete house built on a beach in Oaxaca, Mexico.
Contemporary Mexican architecture merges traditional and modern elements seamlessly while also celebrating nature. Casa del Sapo is a great example. Designed by Espacio 18 Arquitectura, this concrete house is minimalist and modern as well as perfectly in tune with the coastal site. The studio built the dwelling on Zapotengo beach, in Oaxaca, Mexico. Inspired by American naturalist, poet, and philosopher Henry David Thoreau, the house features living spaces that bring the residents closer to the rhythm of nature. The concrete volumes face different directions in order to capture the sunrise and the sunset. While the eastern wing houses a bedroom, a bathroom, and a kitchen, the western volume contains another bedroom and a bathroom.

Wooden doors and shutters add warmth to the brutalist concrete exteriors and also give a nod to vernacular architecture. The distinctive geometry of the house helps to create several outdoor spaces that open to gorgeous coastal views. The largest terrace faces south and the beach. Here, the studio installed a herringbone-style terracotta floor and a canopy that provides shelter from the heat of the sun. An elongated swimming pool runs parallel to the house and the beach. For the northern terrace, the team used stone paving arranged so that trees and cacti can grow.
Thanks to the folding doors, the clients can easily open the kitchen and the bedrooms to the landscape. Casa del Sapo brings people closer to nature and closer to each other, at the same time. The architecture studio designed the outdoor spaces as social areas where friends and family can gather. Apart from the south and north patios, the house also features a rooftop terrace that offers access to great views of the ocean. Photography© Onnis Luque and Fabian Martinez.
