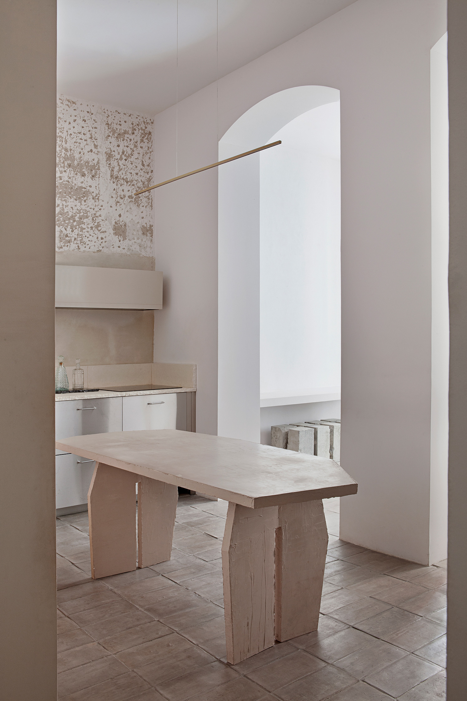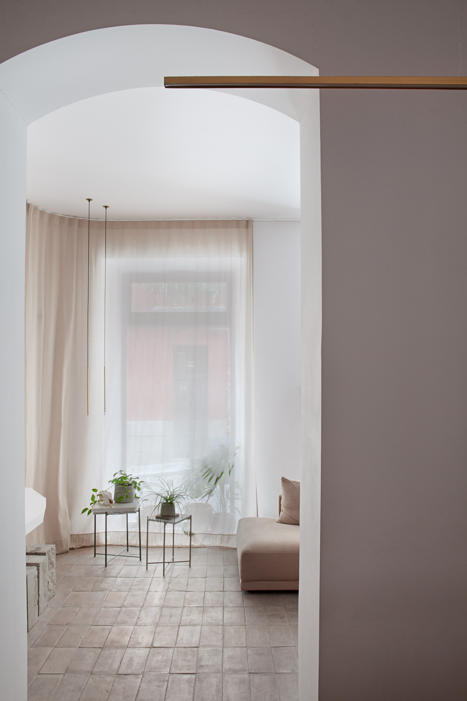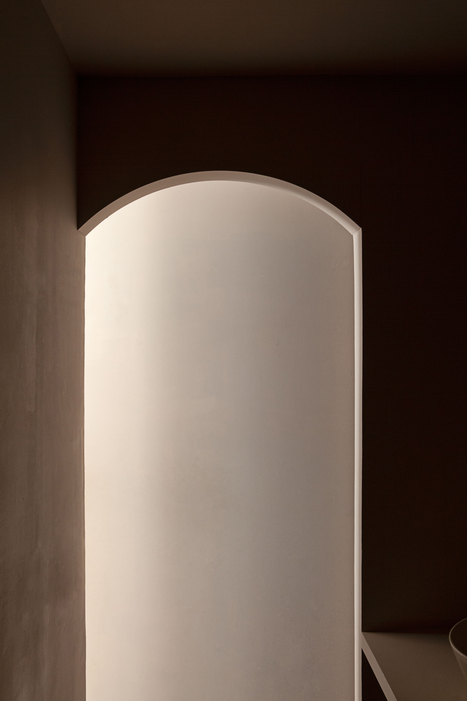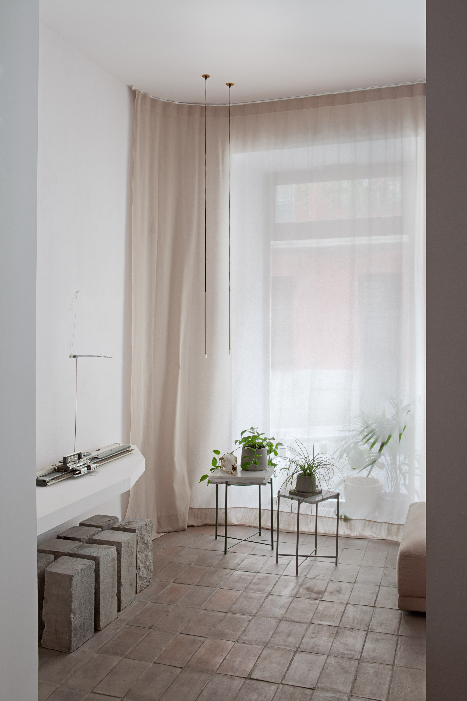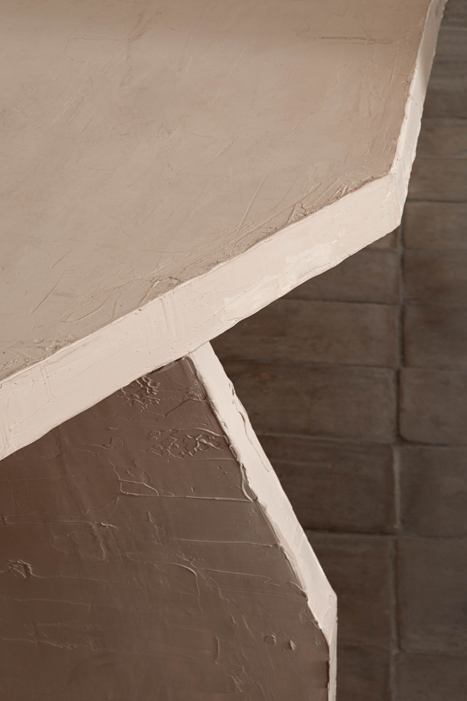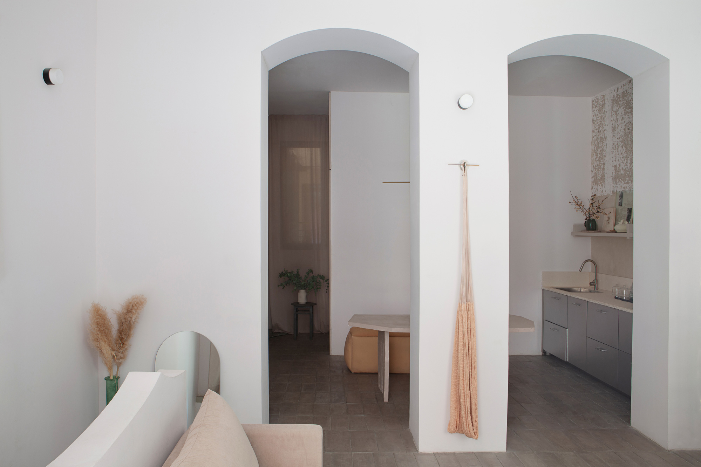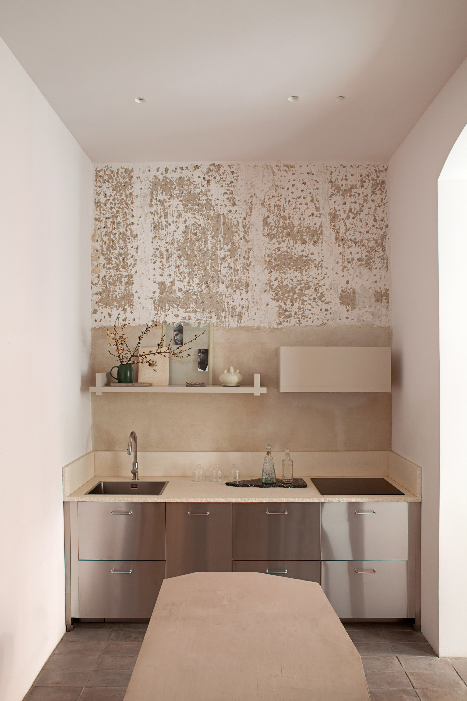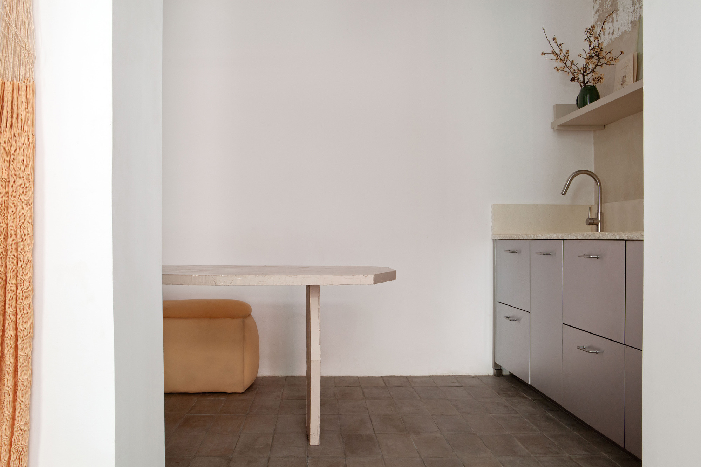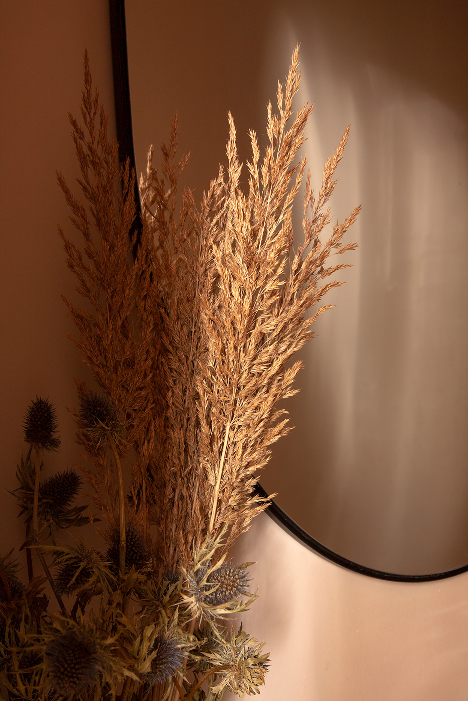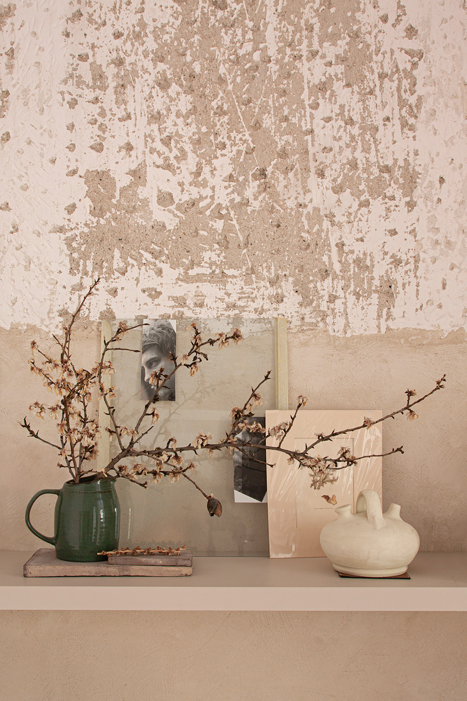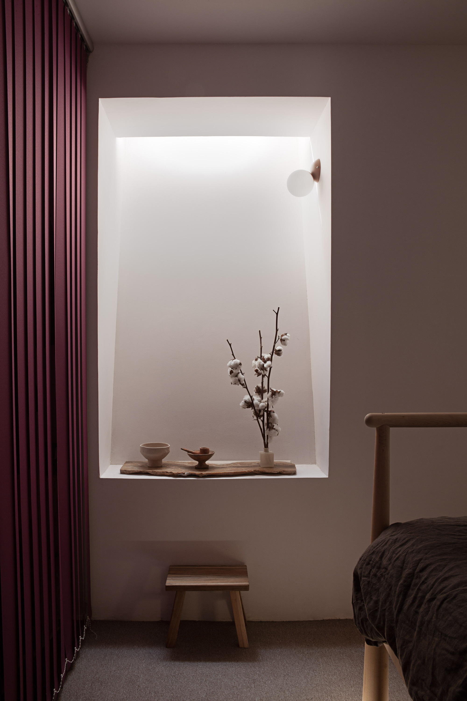A minimalist apartment designed with warm and tactile materials.
Located in the heart of Madrid, Spain, this apartment was left in a state of advanced disrepair. Architects and designers Matteo Ferrari and Carlota Rodríguez Gallo collaborated to complete the renovation of the space in order to create their ideal home. Named by the duo Casa Olivar, the apartment features two stories, arched doorways and large windows that open to urban views. The team reorganized the layout and created flexible spaces that can easily transform and adapt to changing needs over time. Now, rooms flow into one another, establishing a fluid movement between the apartment’s different areas. The project focused on tranquility and creating the feeling of a shelter, away from the urban setting and the fast-pace of modern lifestyles. To achieve this, the team used simple, natural materials with rich but also pared-back textures.
The warm minimalist interior is bright and airy. Handcrafted details and locally sourced materials come together to create a home full of charm. Here, materiality and light become the focal point. Using pure geometries and simple forms, Matteo Ferrari and Carlota Rodríguez Gallo allowed the tactility and warmth of the materials shine. For example, the duo paired handmade terracotta tiles with solid wood furniture and natural textiles in earthy hues. In the kitchen, aluminum units with a polished finish add contrast to the warmth of stone and timber. The designers created the custom dining table and used salvaged stone for other items. Minimalist lighting and plants complete the design, along with ceramic and wood accessories. In the living room, a hammock provides the perfect solution to forget about living in a busy city and unwind. Photography © Asier Rua.


