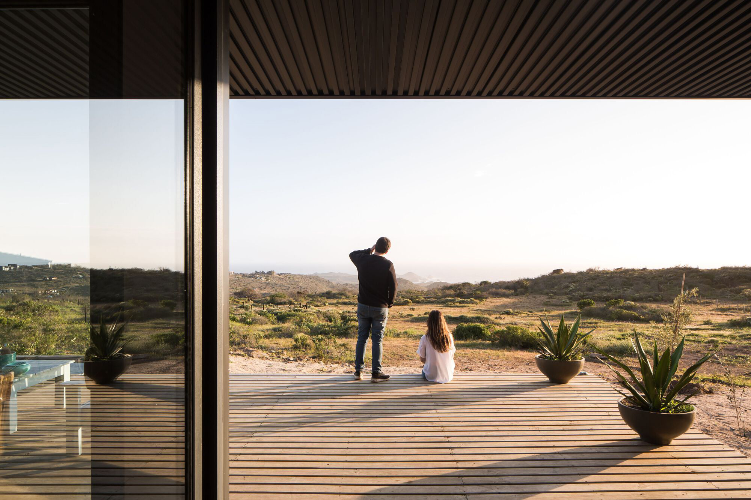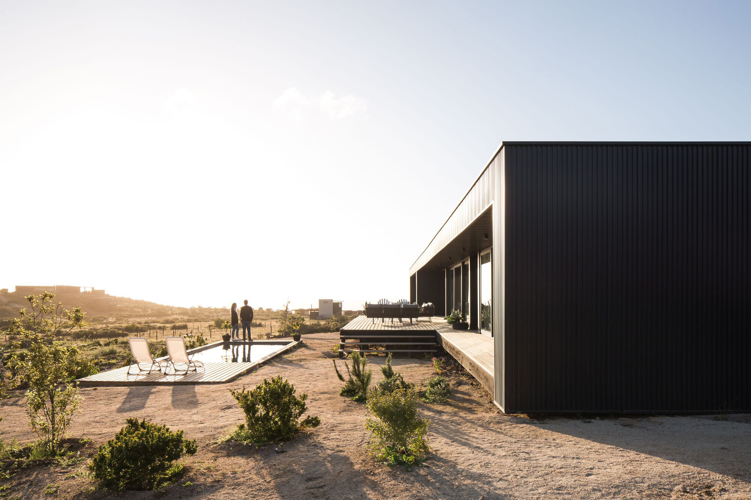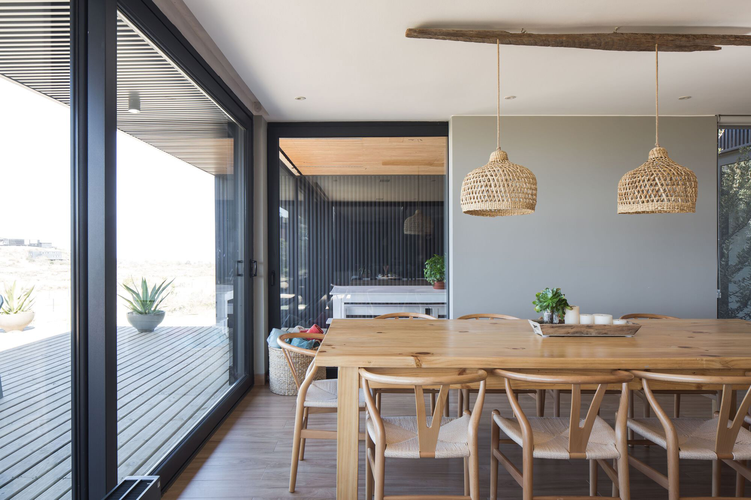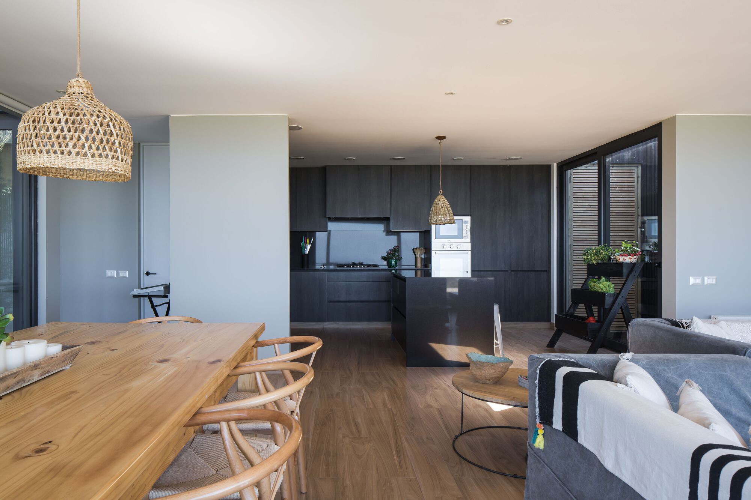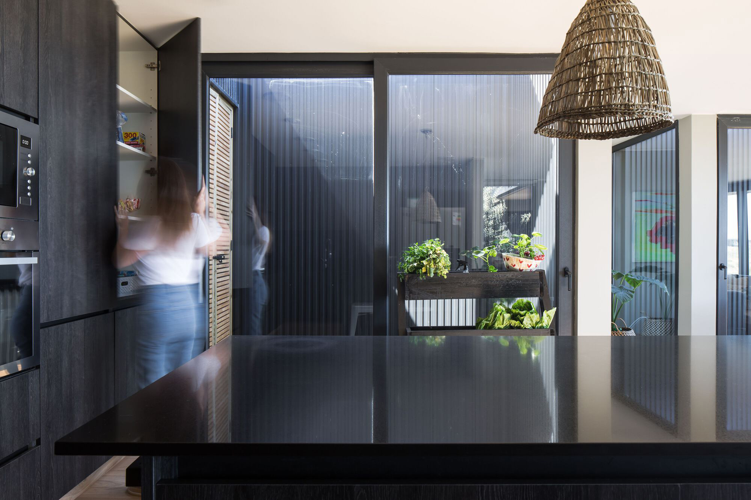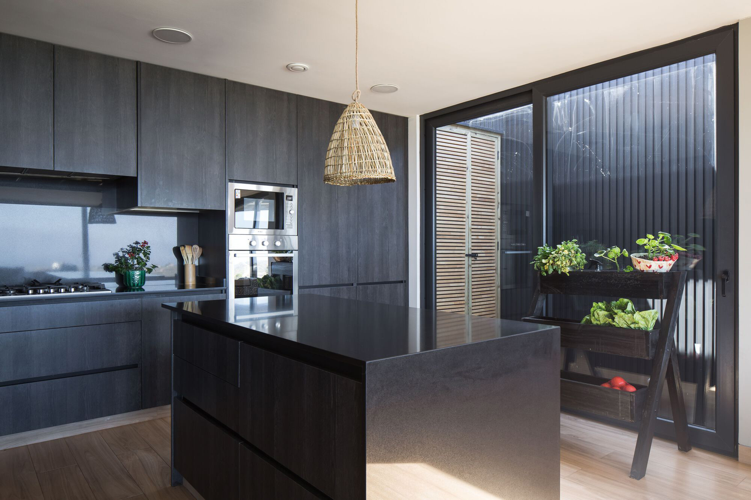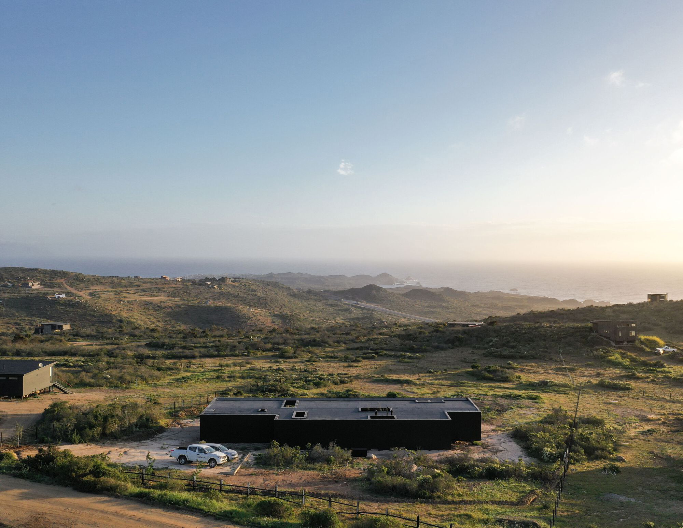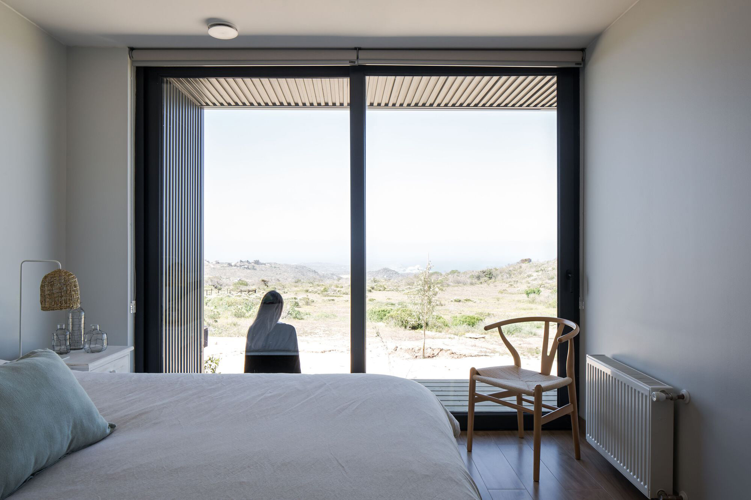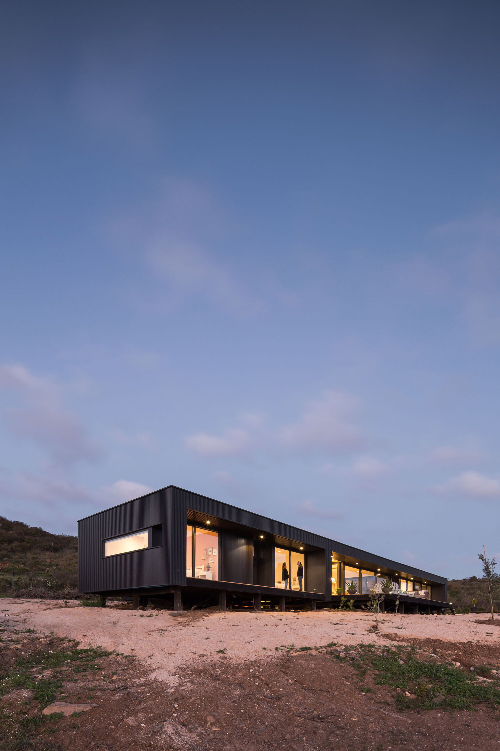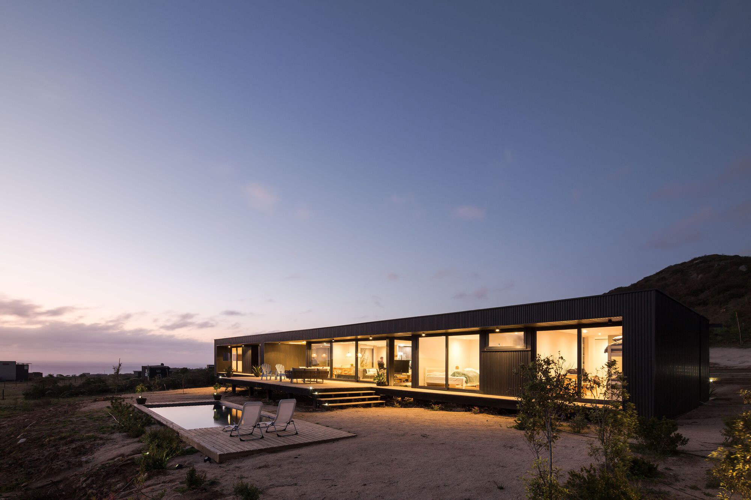A contemporary house built on a gentle slope that offers ocean views.
Located in the town of Los Molles, Chile, Casa WV stands on a sloping site that provides great views of the ocean and of the natural conservation park El Puquén. Santiago-based architect Cristián Romero Valente designed the dwelling with a simple rectangular form and a dark exterior. Spreading out horizontally, the volume is also rotated and elevated on wooden pillars to make the most of the panoramic views. While the side that faces the road and the surrounding houses has a closed façade for privacy, the opposite one opens to the landscape via large windows and glass sliding doors.
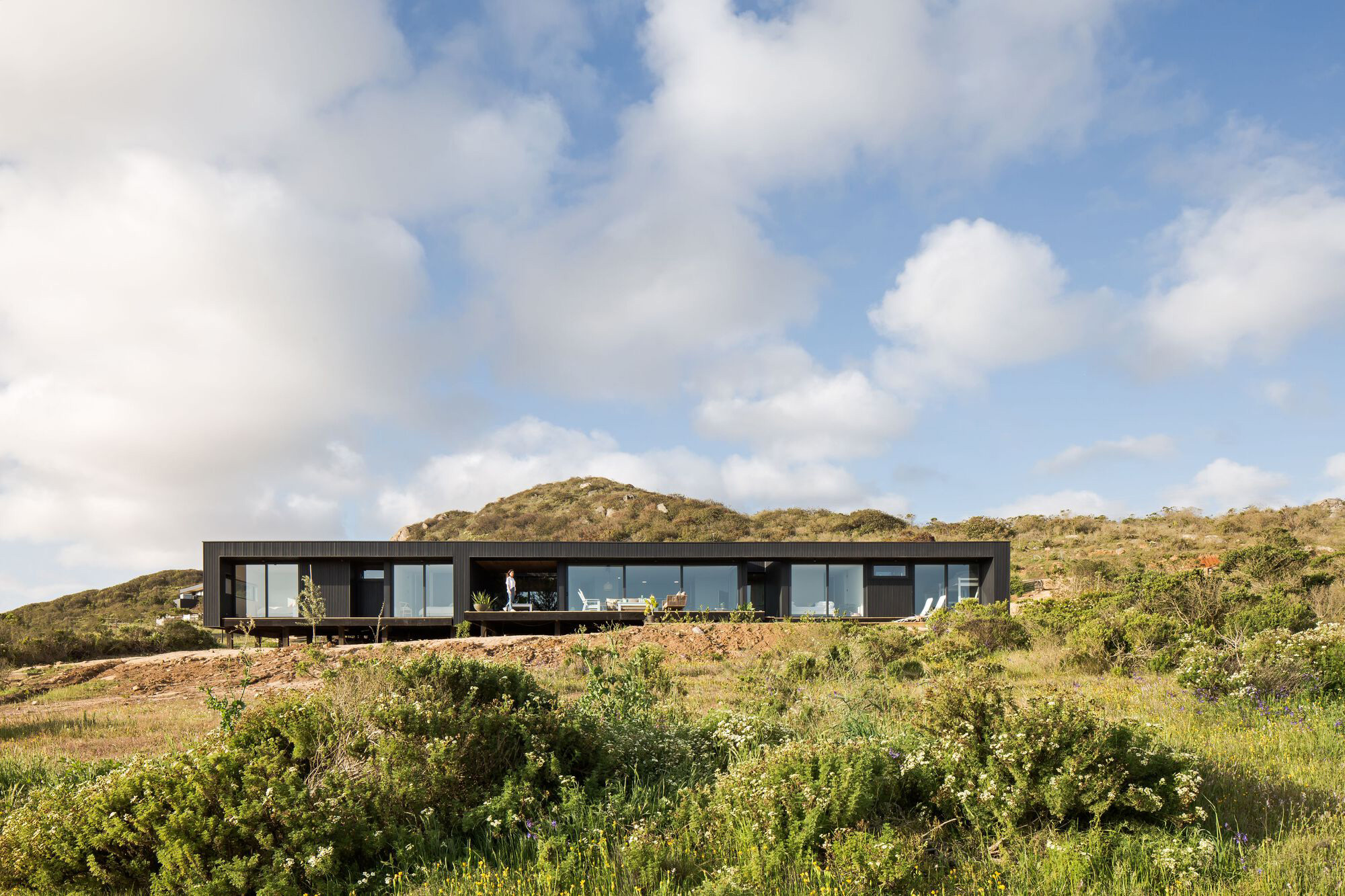
The house features a galvanized metal exterior made with prefabricated components and a black finish that gives the volume a clean, uniform look. For the interior, the team focused on enhancing the access to natural light. Apart from the generous glazing, the house also features lightwells that bring sunlight into the heart of the dwelling. At the center, there’s the main living space with a kitchen, dining area, and living room. This wing also contains the main bedrooms. A smaller volume houses the other bedrooms. Warm and inviting, the interior combines timber flooring with wood furniture, rustic lighting, and contemporary designs. The architect also designed a generously sized outdoor area. A large deck provides the perfect place to dine outdoors and relax with family and friends. Steps lead down to a second platform that features a swimming pool and space for lounge chairs. Photographs© Nicolás Saieh.
