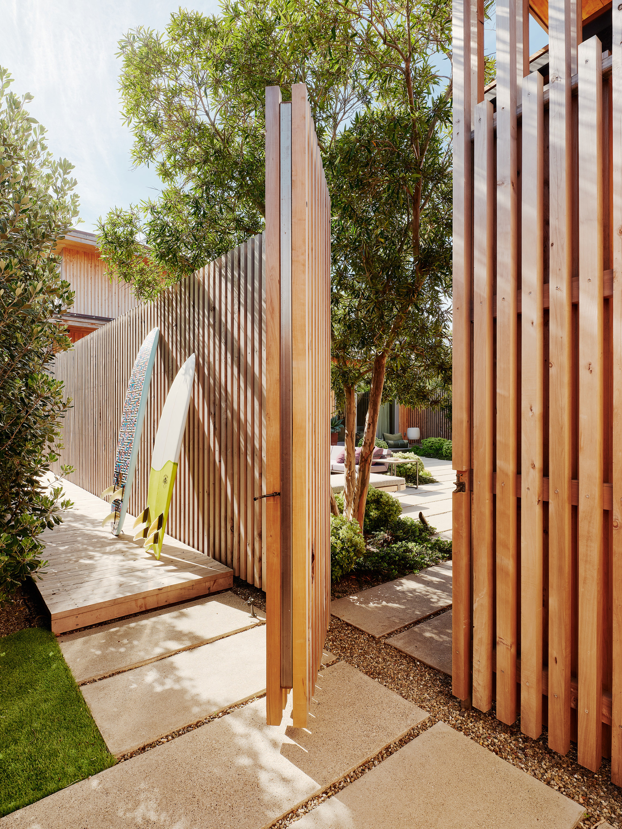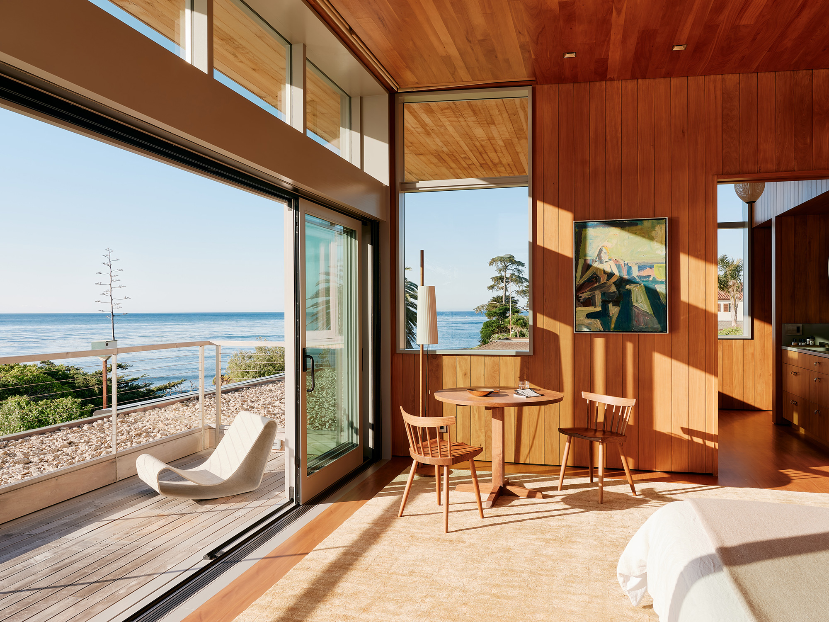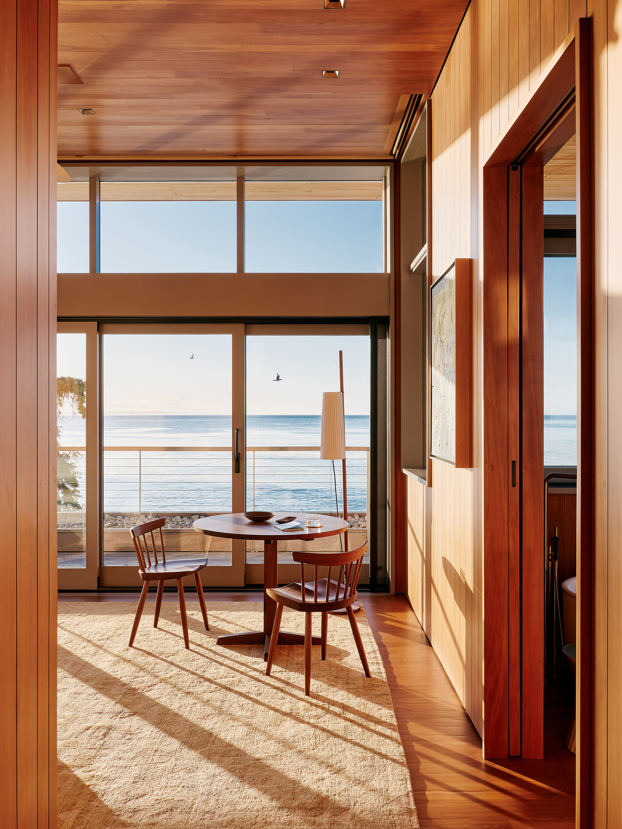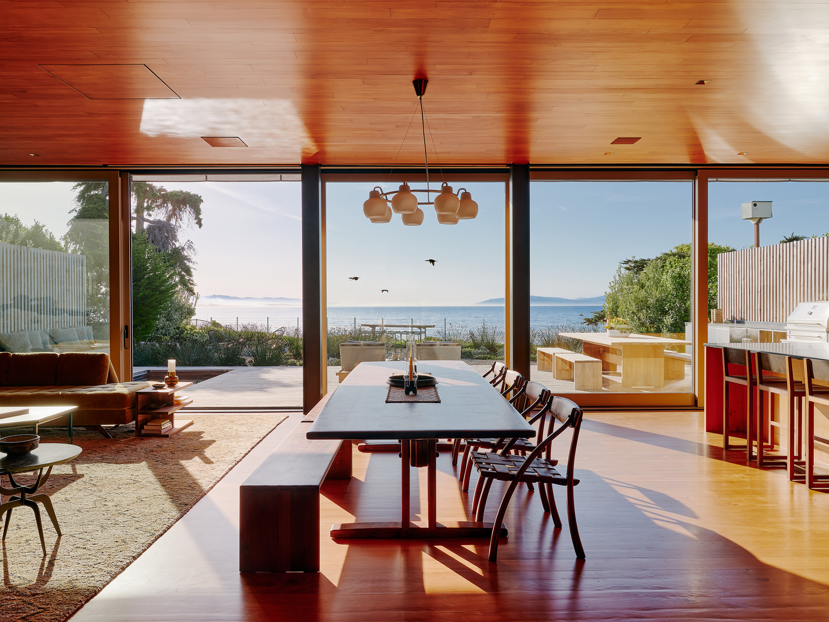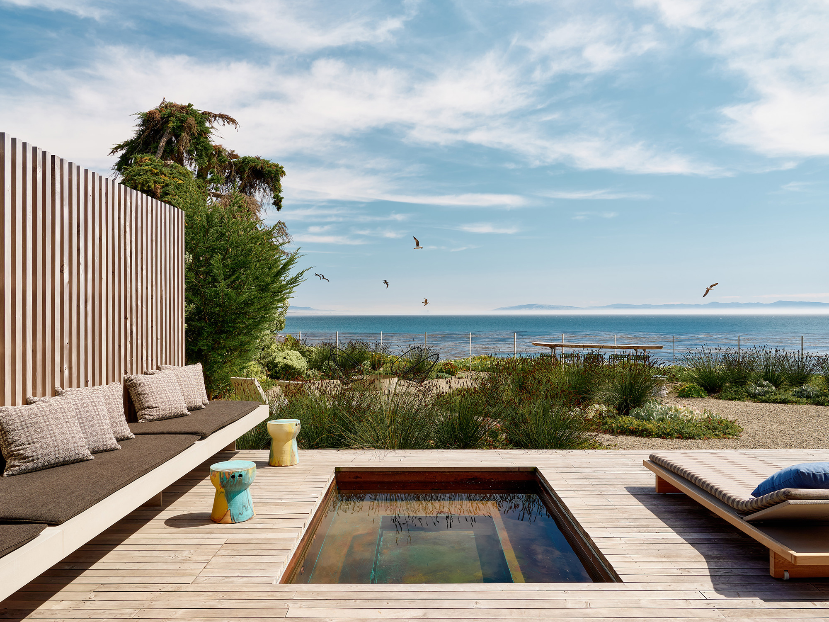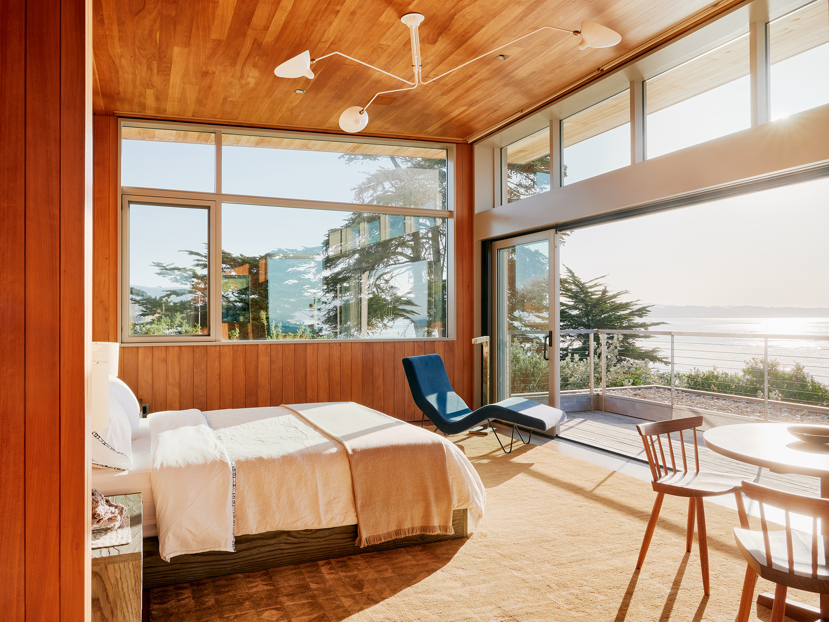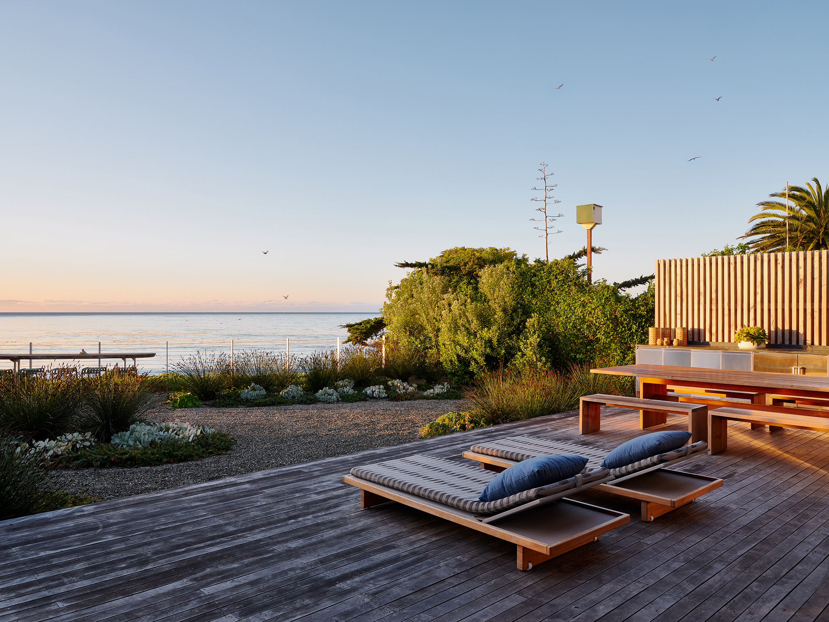A family home inspired by California’s coastal lifestyle.
Built in Santa Cruz, California, Surf House is a family home that celebrates coastal living, surfing culture, and sustainable design. San Francisco–based firm Feldman Architecture designed the dwelling with a polished bohemian aesthetic that draws inspiration from the beachy setting. “Subject to a 100-year geologic setback requirement as well as the CA Coastal Commission, a site-sensitive solution that respected both the coast and the community became a design focus,” explain the architects. Working with expert sawyer Evan Shivley of Arborica, the studio sourced Monterey cypress wood for the build. The team used wood from naturally felled trees and also minimized waste. Versatile as well as hard-wearing, cypress handles the coastal climate with ease.
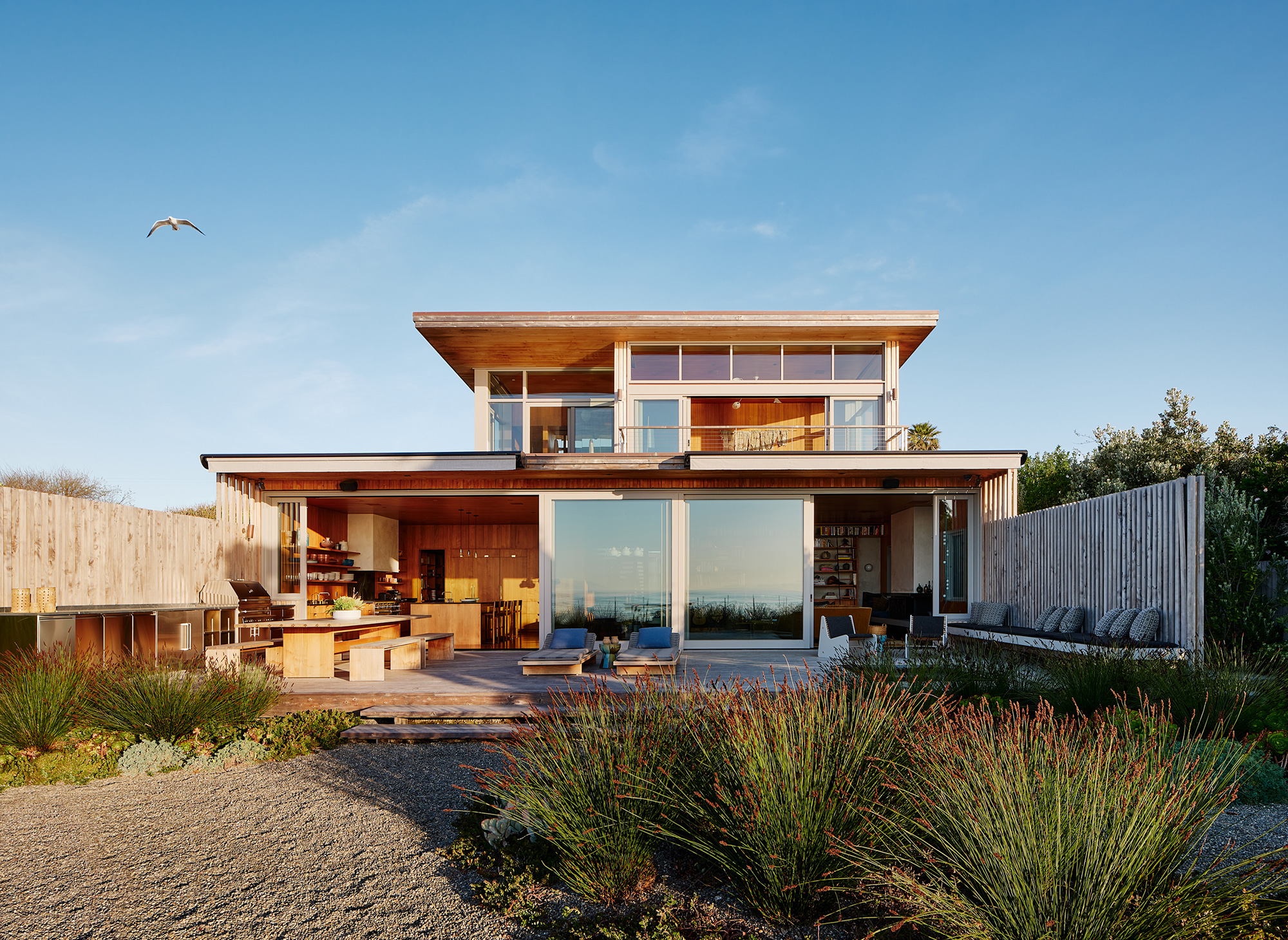
Clad with untreated batten slats and wooden boards, the exterior will weather to a beautiful, silvery-gray color over time. By contrast, the interior cypress wood surfaces boast a clear coating and will darken to a warm color. The dwelling features a surfboard storage unit and a garage that protect both the entrance and front courtyard. This sheltered patio allows the clients to enjoy the warmth of sunshine, shielded from coastal winds. Stepping inside the house, guests enter a welcoming, open-plan living room, dining room, and kitchen. Glass doors open this area to the rear yard and huge deck that offers access to uninterrupted ocean views. This outdoor space also features a built-in hot tub and an outdoor kitchen.
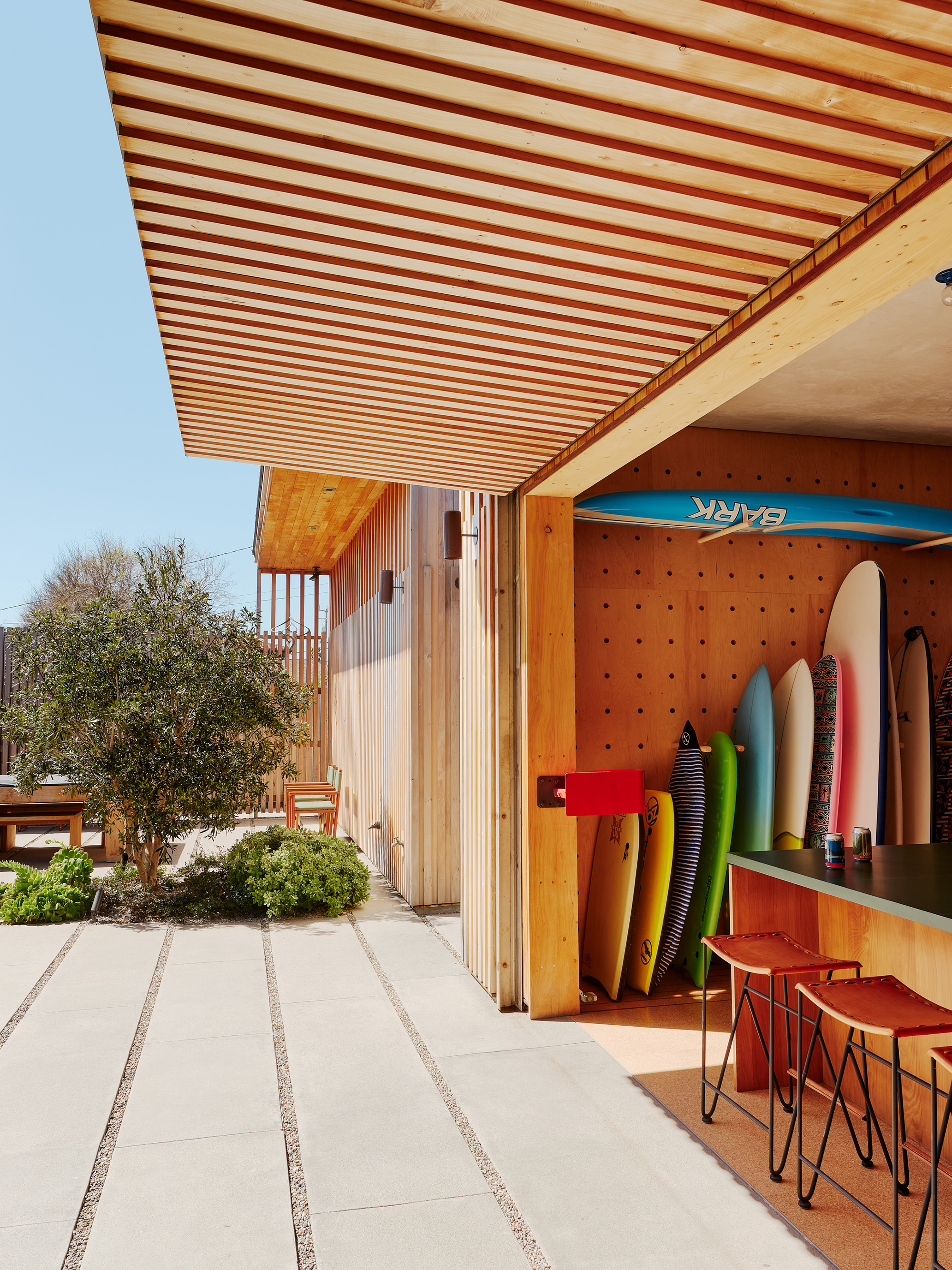
On the upper floor, the bedrooms boast earthy hues that perfectly complement the colors of the trees, ocean and sky. In the master bedroom, glazed walls immerse the clients in the coastal setting. Here, they also have access to a private balcony. On this project, the architects collaborated with interior design studio Commune Design, Tucci Lighting, landscape architects Ground Studio, Arborica, and art consultant Allison Harding. Photographs© Joe Fletcher.
