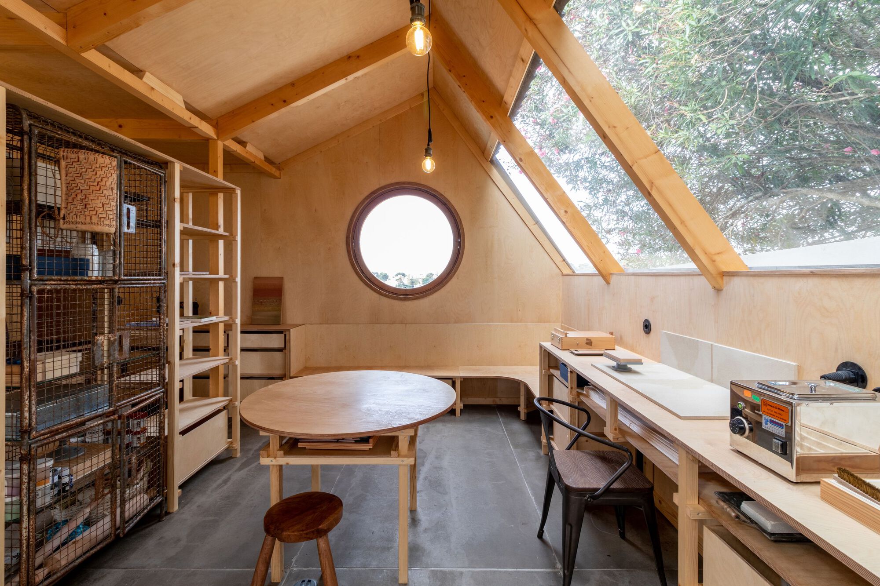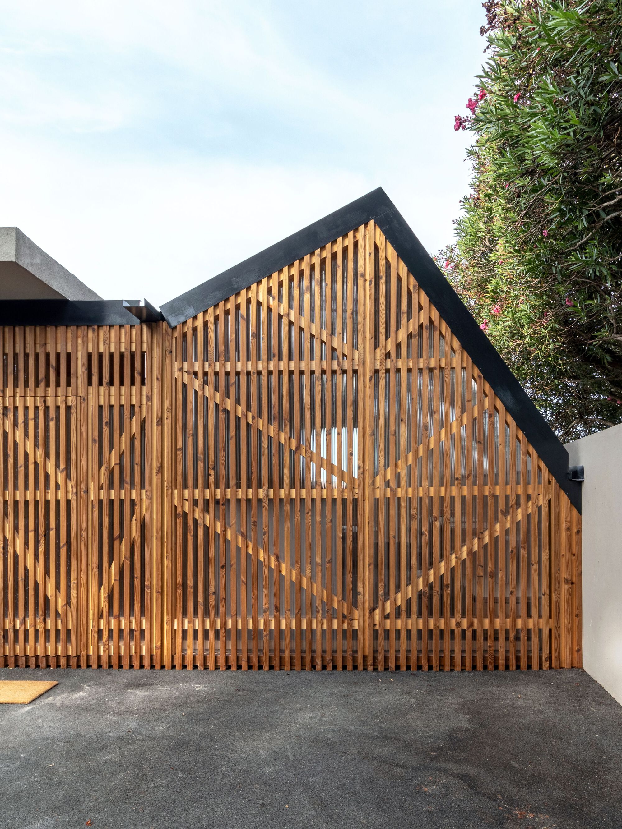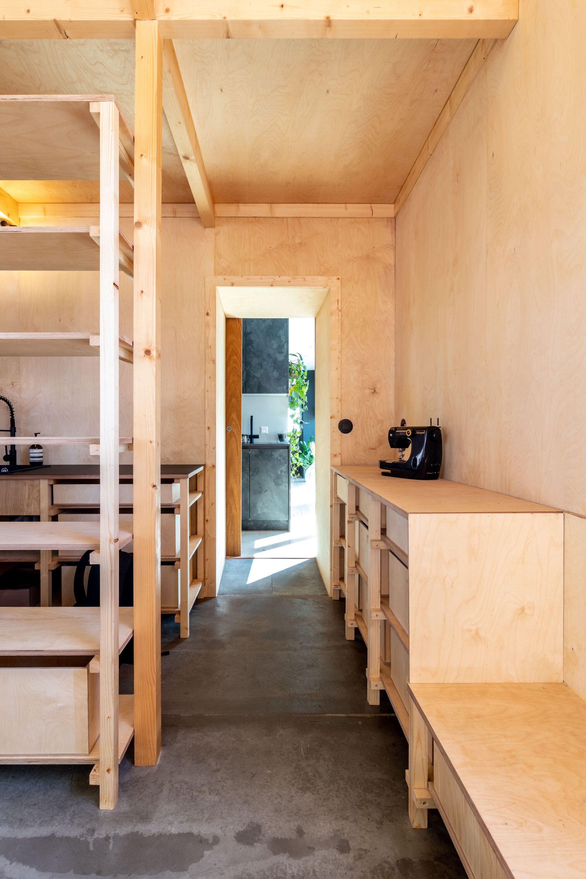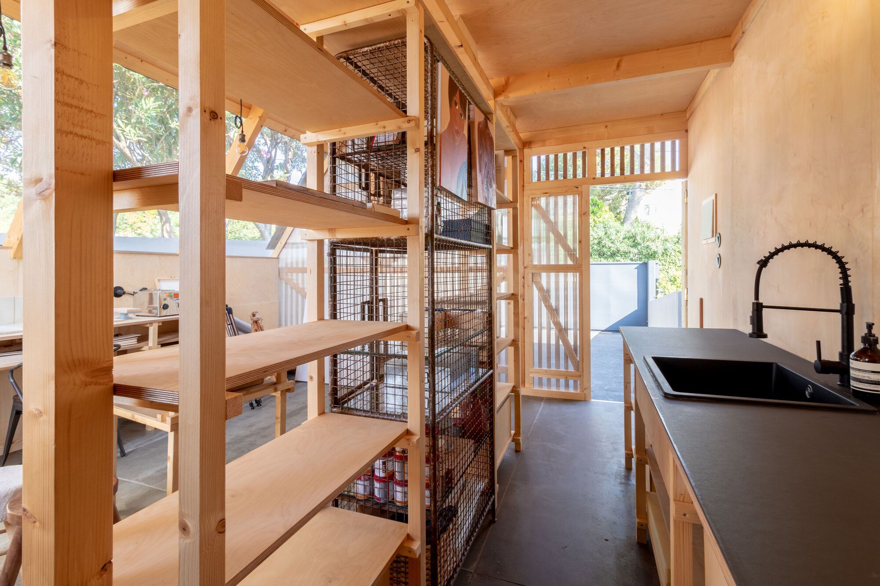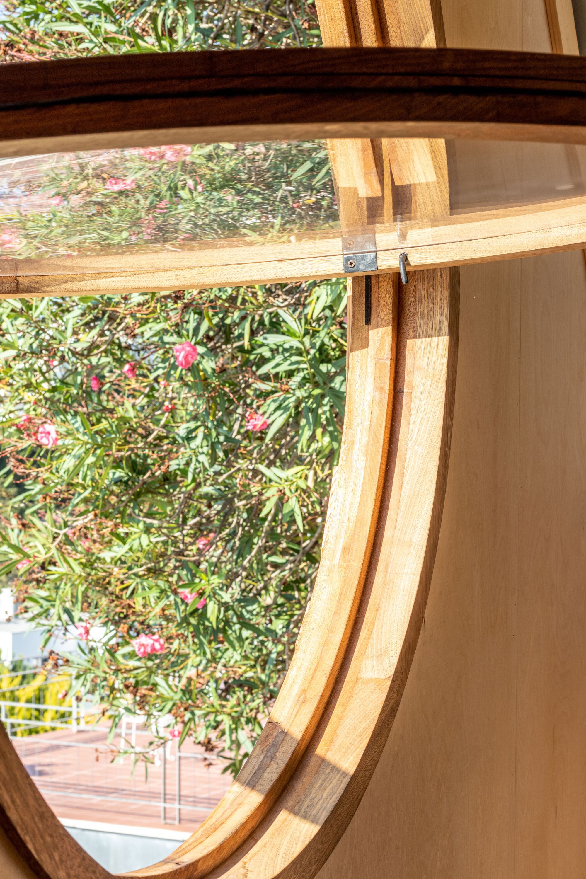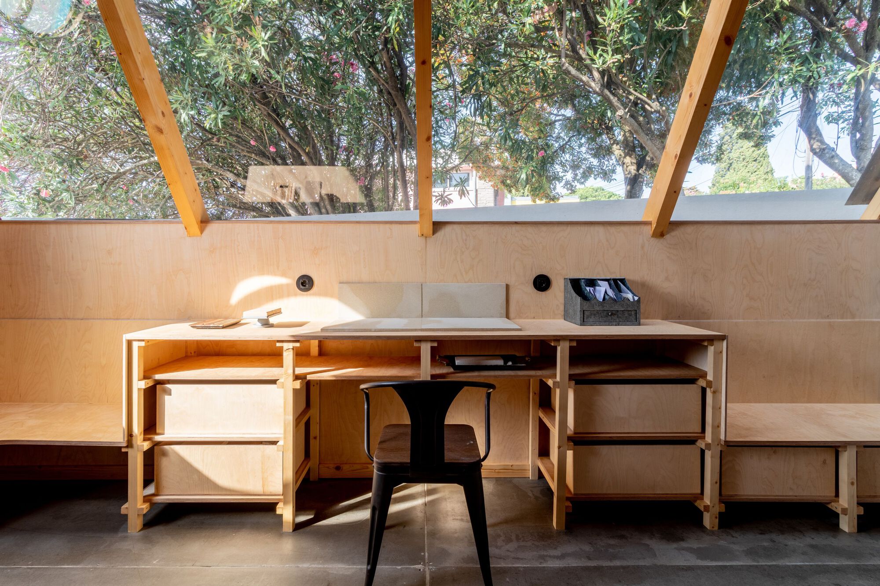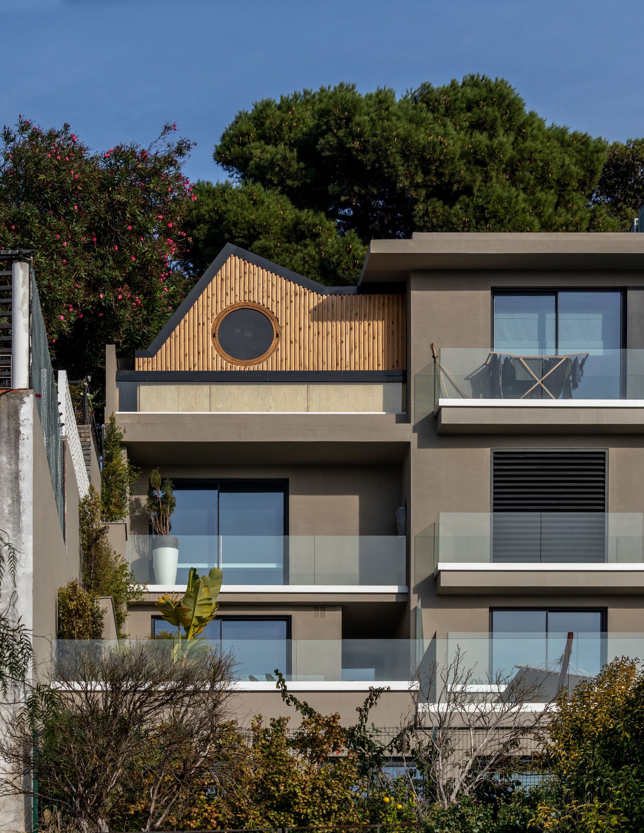A creatively designed studio space in Portugal.
Based in Cascais, Portugal, artist, ceramicist and jeweler Amélia Marta created her (pre-Covid) work in rented spaces in local workshops. Once the pandemic hit, however, she quickly realized that she needed her own studio space. She turned to the architecture firm and carpentry workshop that had designed a place she loved: a local yoga studio. Gonçalo Marrote of Madeiguincho collaborated with João Brás Nogueira Filipe and Nicholas Sartori Gennari to design Amélia Marta’s dream workspace, the Ceramic Garden Studio.
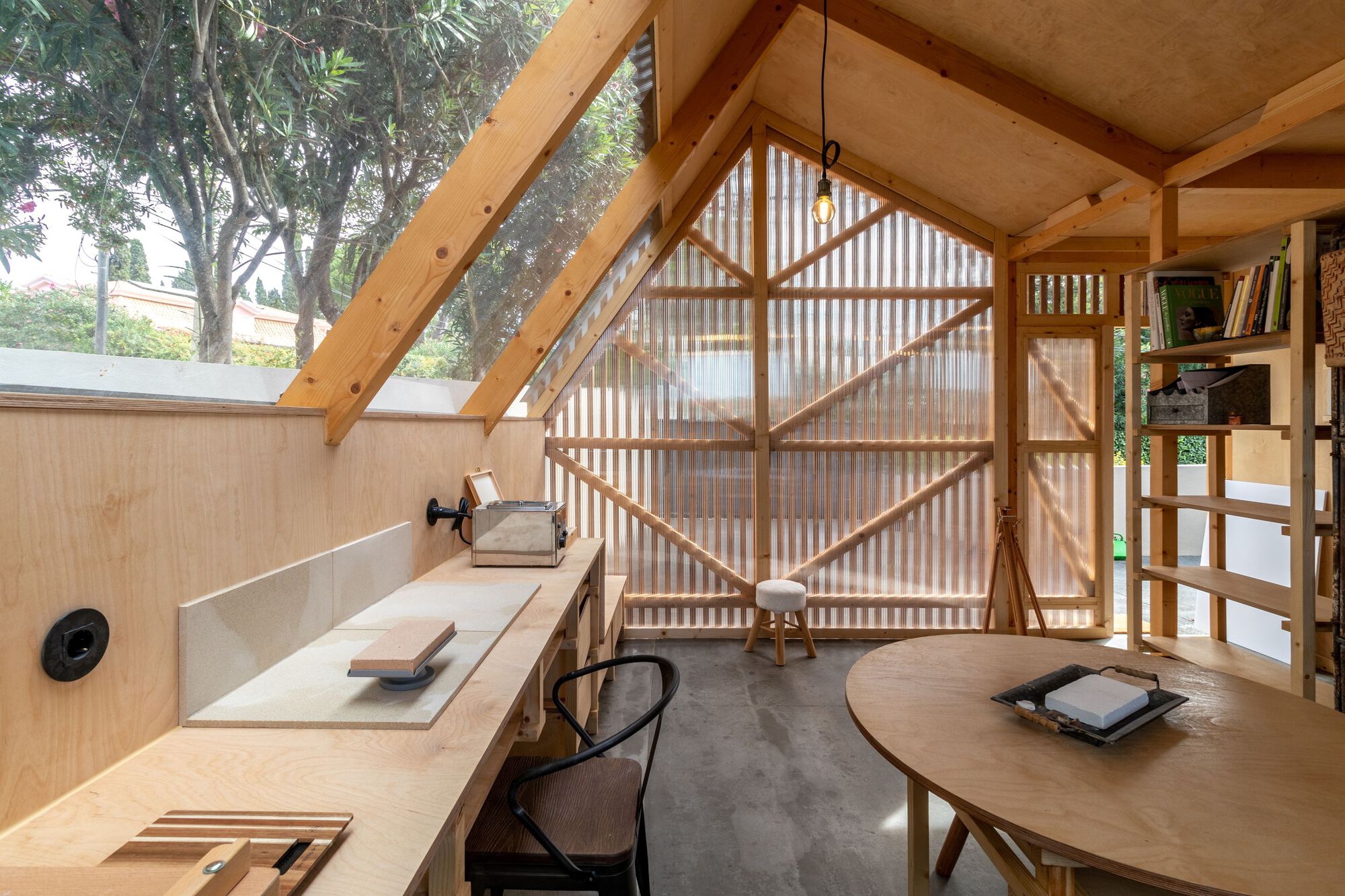
While optimizing function and flexibility, the studio also features lounge spaces where the artist can sit back and relax. The team used spruce wood for the build, along with translucent polycarbonate panels that soften the light and create a tranquil atmosphere at the same time. Large windows open towards lush vegetation in a garden, while one circular window frames beautiful views of the coastal town. The interior is simple and serene as well as practical and multi-functional. Light plywood covers the walls and the ceiling that also features exposed wooden beams. Concrete covers the floor, making cleaning and maintenance as easy as possible. Apart from a desk and work surfaces for art, ceramics, and jewelry, the studio also features shelving units and a built-in plywood bench that wraps around a wall. Minimalist lighting and furniture complete the design of this creative workspace. Photographs© João Carranca.
