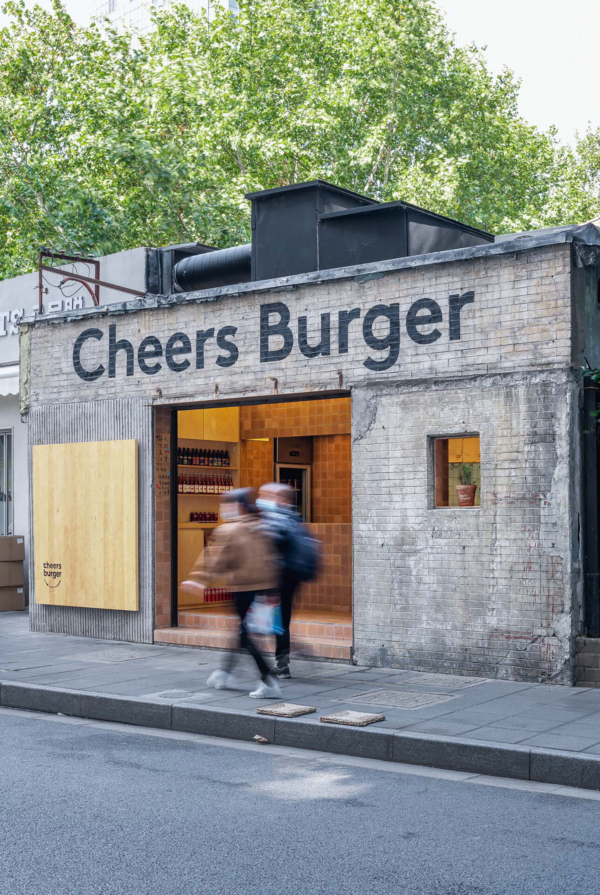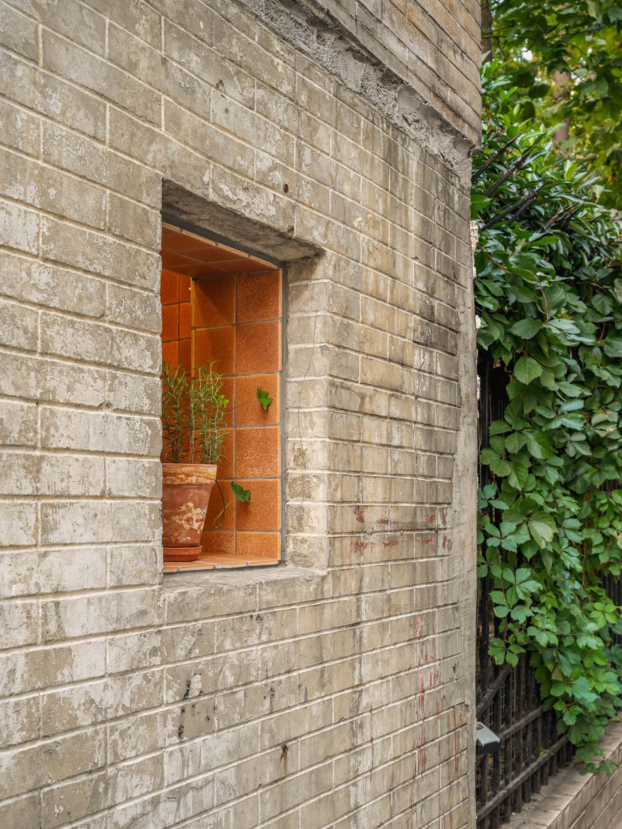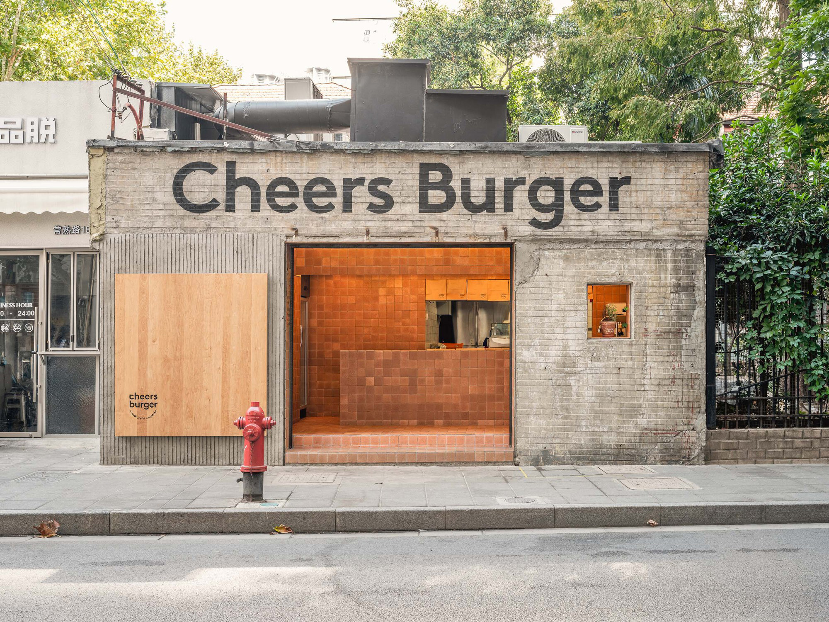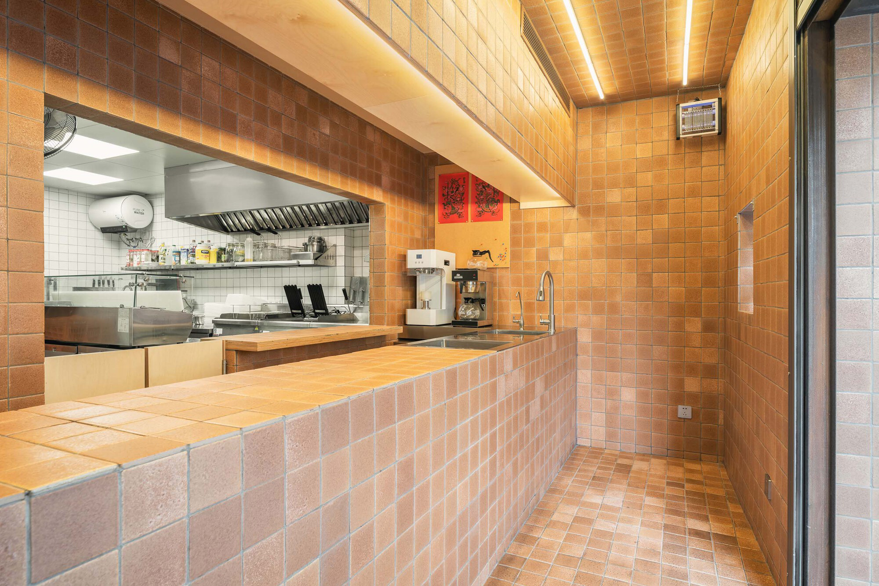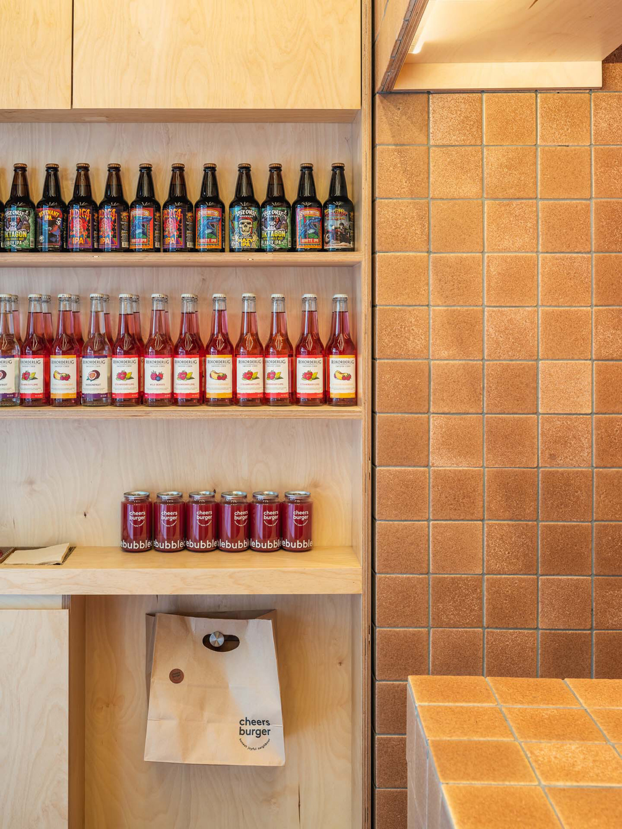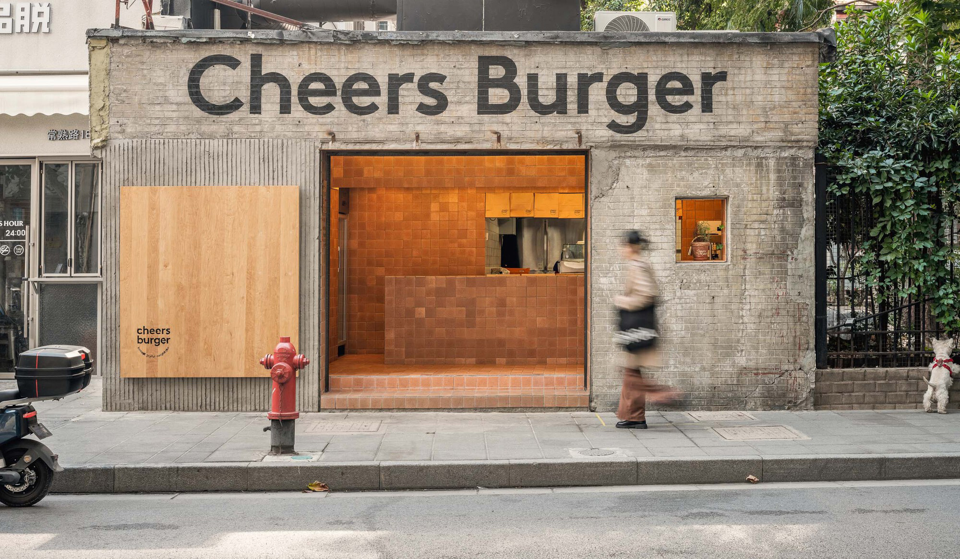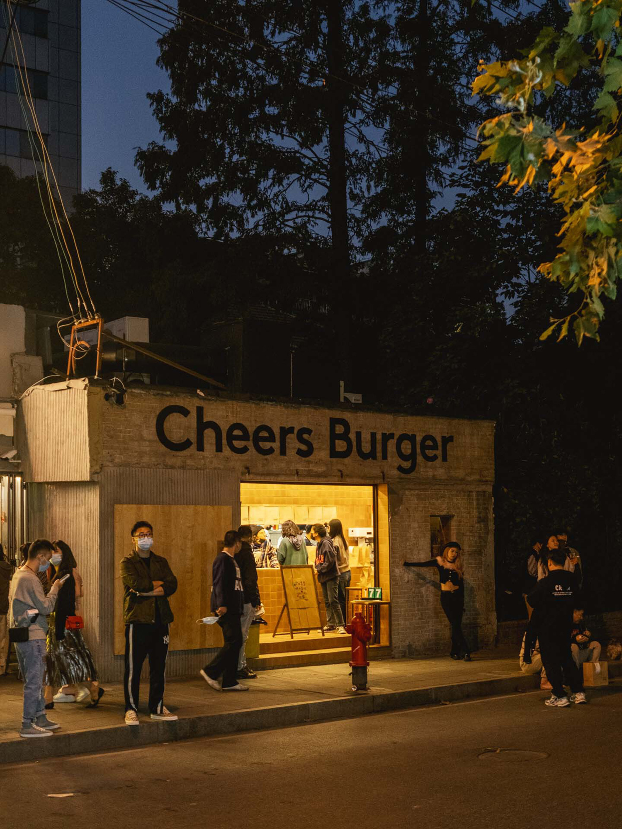A small burger joint designed to celebrate the fabric of Shanghai’s old town.
Shanghai, China-based architecture studio Atelier A specializes in offices, retail, and hospitality architecture. The firm creates simple, authentic spaces centered around functionality and an optimized user experience, with materiality also explored in creative ways in each individual project. Cheers Burger is a perfect example of the studio’s approach to architecture and interior design. A popular burger restaurant in Shanghai, Cheers Burger is located in the old part of the city, on the corner between Yanqing Rd. and Changshu Rd. The area had been filled with restaurants and boutiques, but the pandemic had led to most of them closing. Now, other shops have appeared in their place, albeit with sleek designs that clash with the heritage fabric of the neighborhood. Keeping this in mind, the studio preserved the old and somewhat run down look of the building to both respect its history and to give a nod to the setting.
Found underneath the more recent green tiles of the façade, the original beige tiles now take center stage. The old door and window frame also remained. The studio reinforced the door and re-opened the previously blocked window to bring more light inside the restaurant. Since the left side of the building had a damaged wall, the team repaired it with concrete. Vertical lines created with a rake give texture and a dynamic pattern to the material. The exterior also features a wood board for displaying menus. Inside, the studio kept the interventions to a minimum with simple plywood cupboards, handmade auburn tiles, and fluorescent tube lighting. Too small to provide indoor seating, the restaurant functions only as a takeaway. It has become so popular, however, that some customers eat their meals in front of the building, on the sidewalk. Photography © Studio FF.


