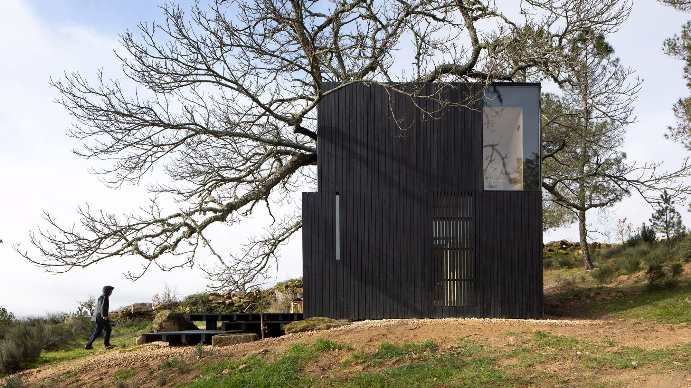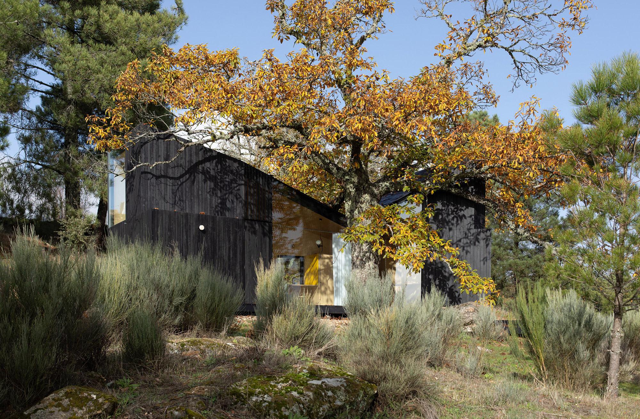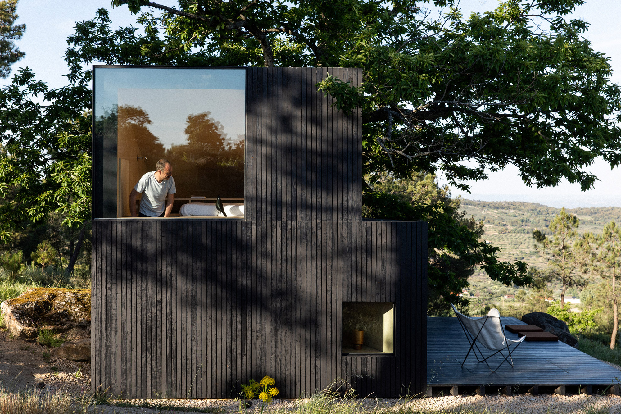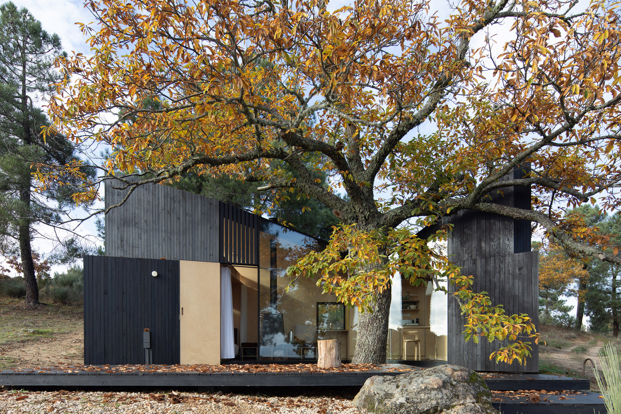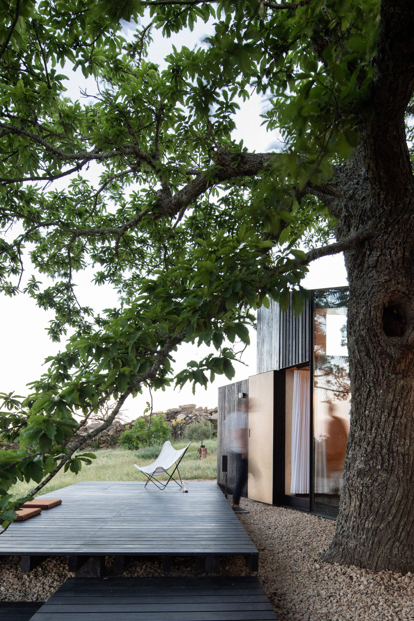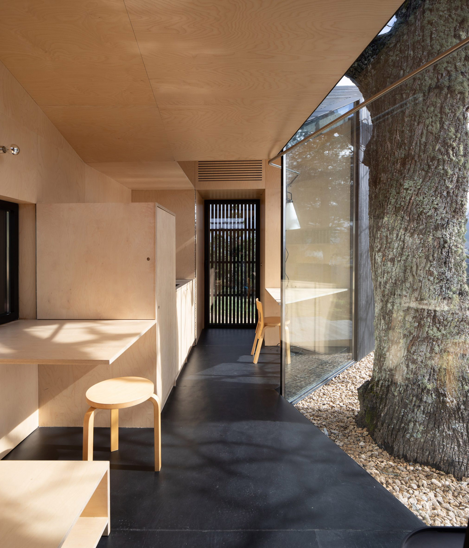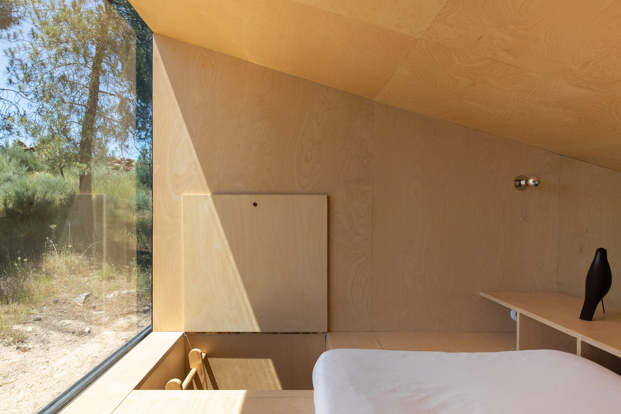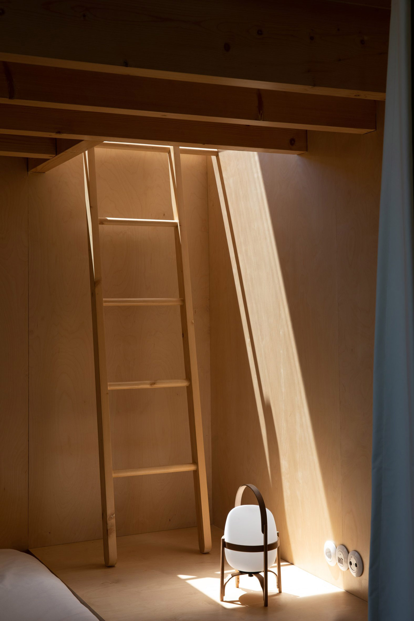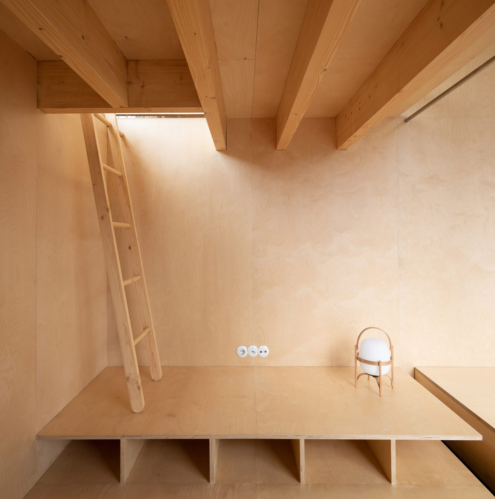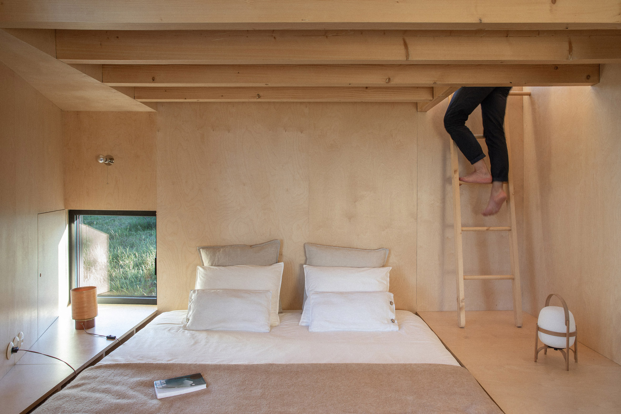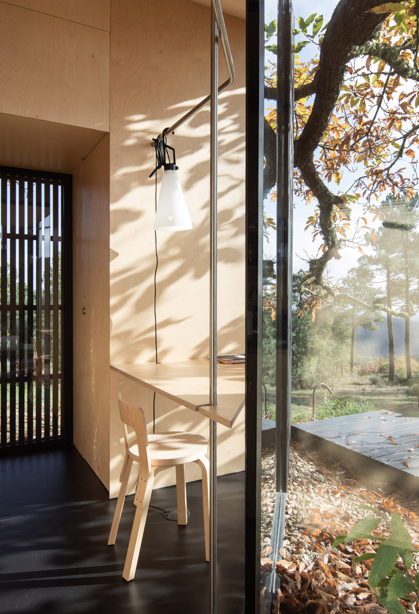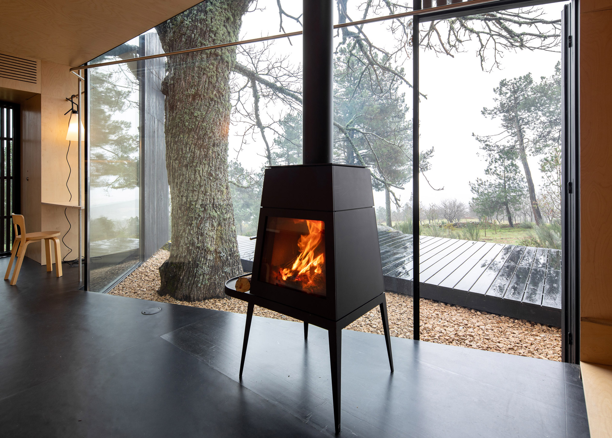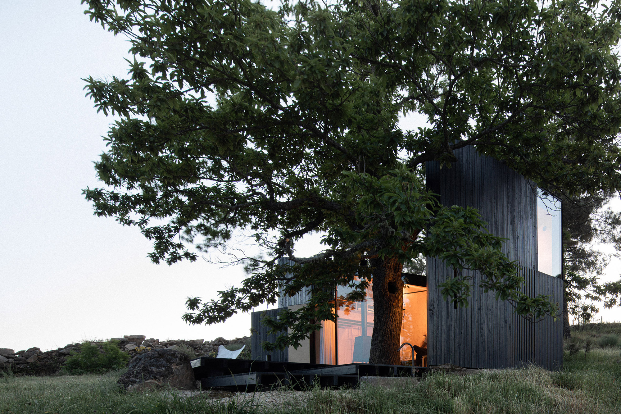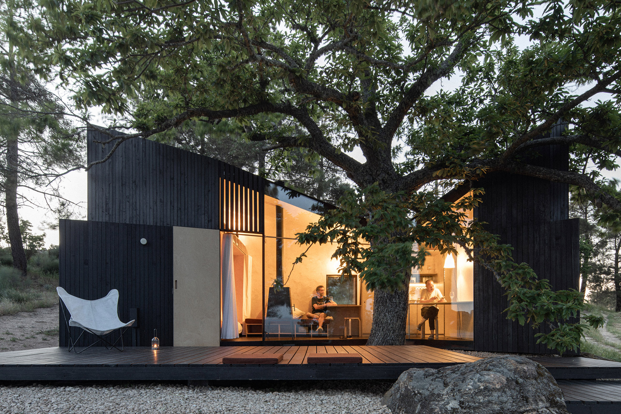A compact cabin designed with an asymmetric geometry to accommodate an existing chestnut tree.
Built around a mature chestnut tree, this house has a creative design; one that takes inspiration from the beauty of the surrounding nature and from the features of the site. Named Chestnut House, this cabin is located in a tranquil area of the village of Vale Flor, Portugal. Architect João Mendes Ribeiro designed the house with an asymmetric geometry that both respects the integrity of the site and reinforces the connection between the living spaces and nature. The cabin boasts black cladding and a distinctive silhouette with slanted walls that follow the angle of the tree’s crown. The building is compact and has a minimal impact on the landscape, but provides comfortable living spaces.
Occupying 25-square-meters, the cabin contains a kitchen and lounge area as well as a bedroom, bathroom, and a mezzanine sleeping space. A central fireplace provides warmth during the colder months. Likewise, the light plywood panels that cover the walls and ceilings enhance the feeling of warmth and comfort. Floor-to-ceiling glazing opens the interior to views of the chestnut tree and the surrounding nature. Angled to accommodate the branches of the tree, the glazed panels maximize access to views and the amount of natural light reaching the heart of the cabin. The large windows also allow the residents to admire the landscape as it changes with the seasons. Outside, there’s a wooden deck that provides room for lounge chairs and a table or sun loungers. The architect designed the house with a wooden build, sustainable cork insulation, plywood-lined interiors and a butterfly-style roof. Photography © José Campos.


