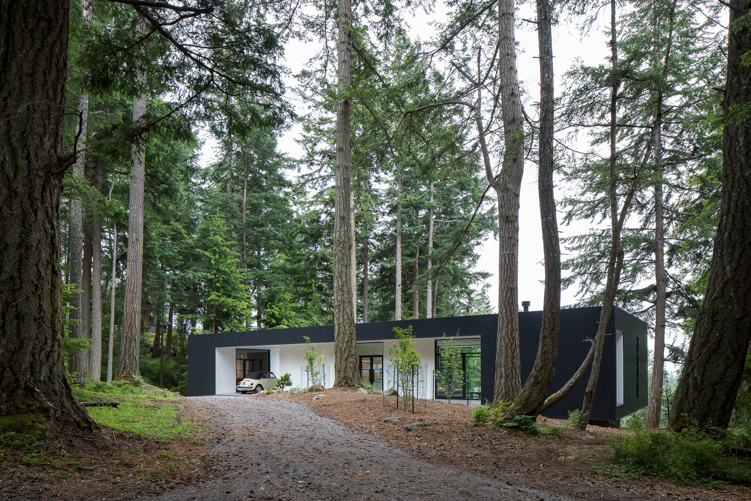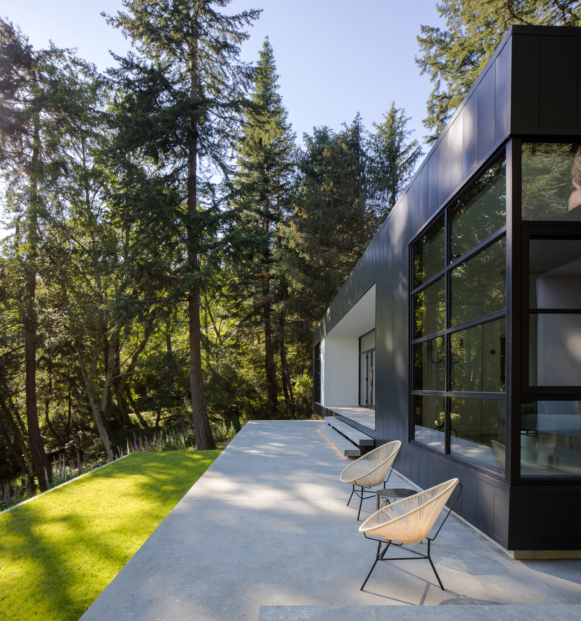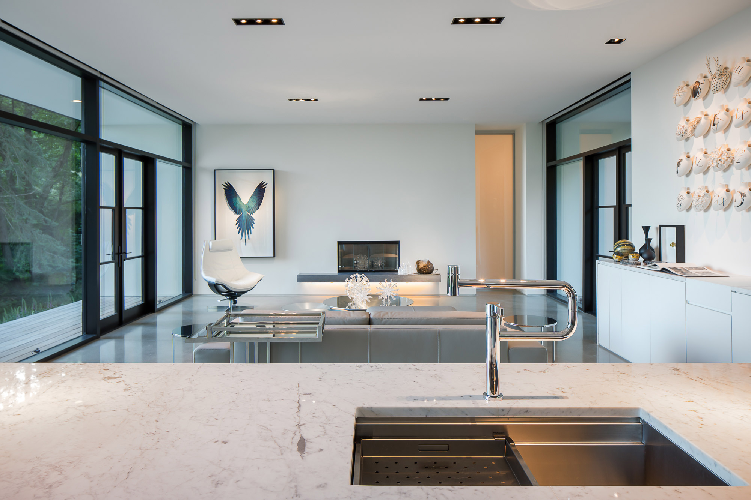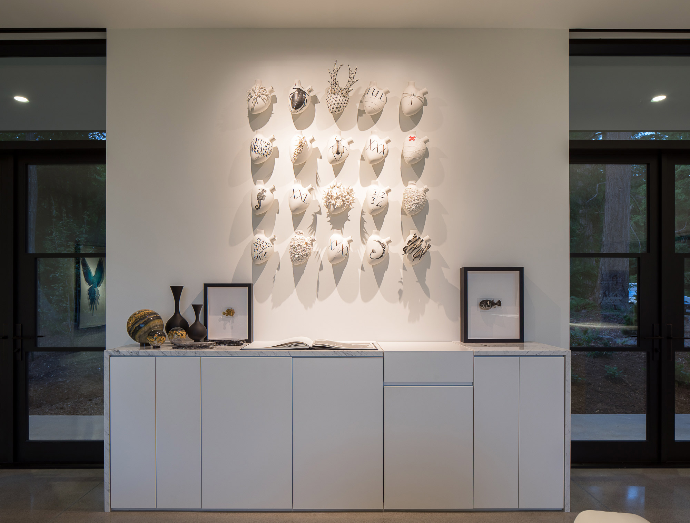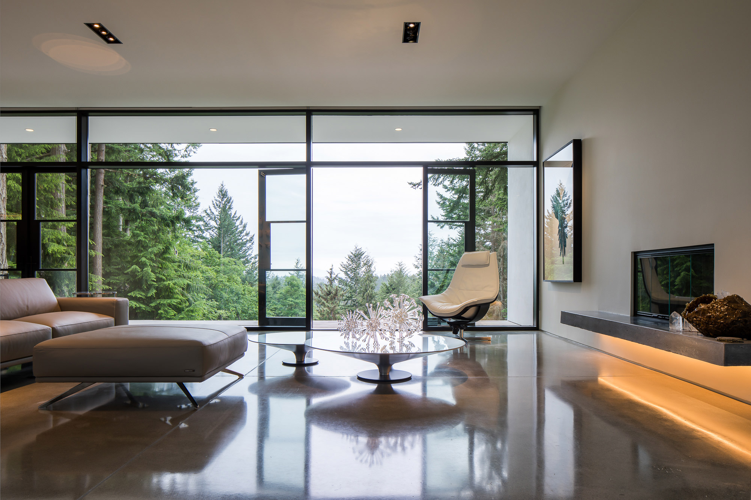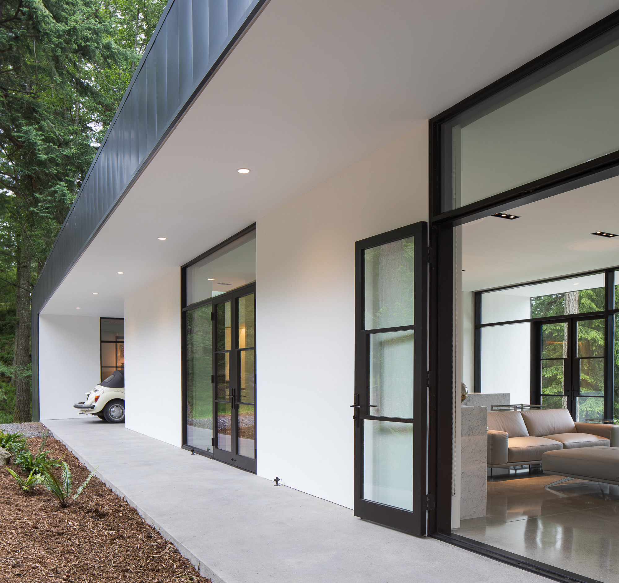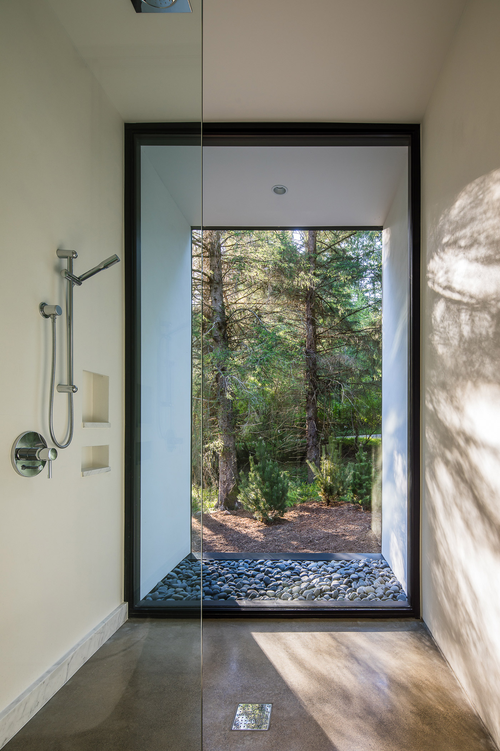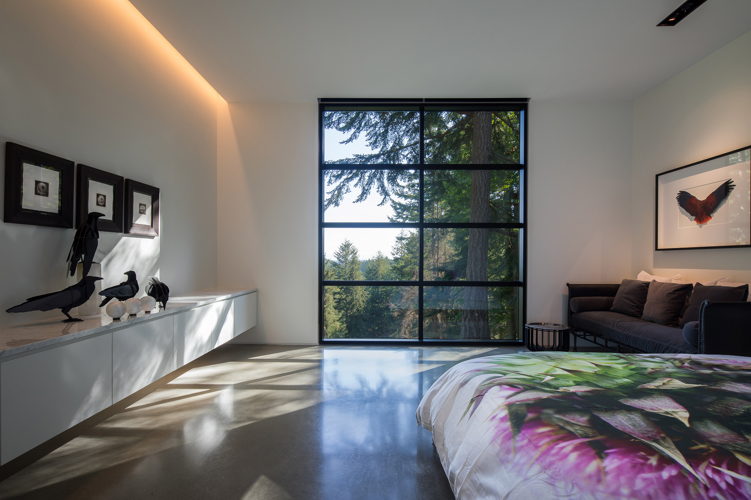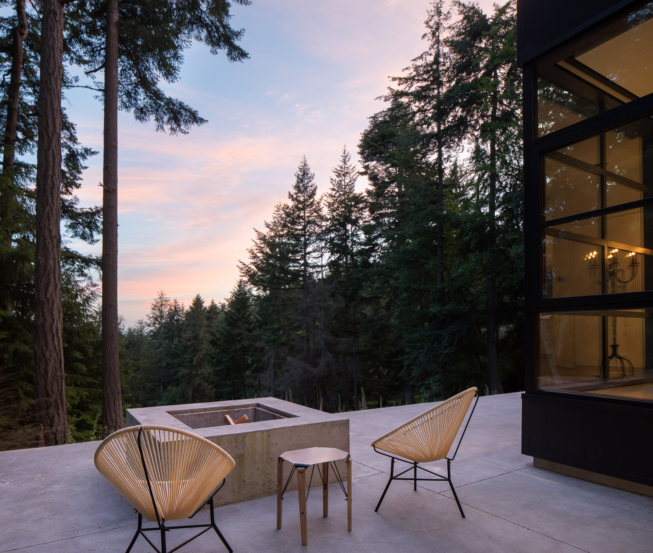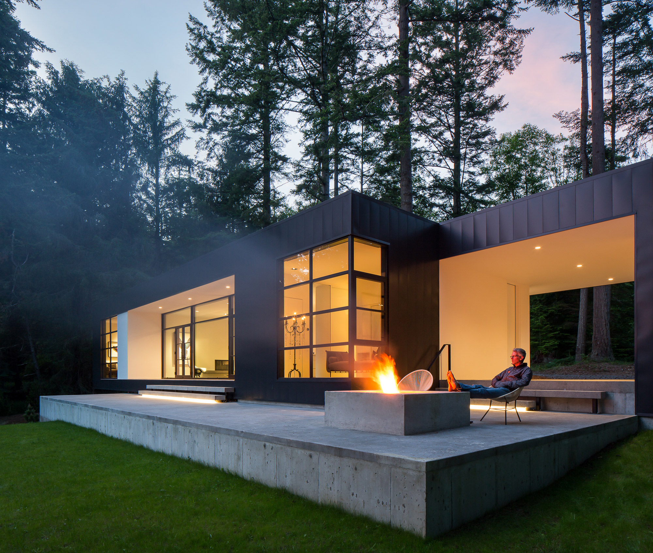Embedded in a woodland landscape, this retreat has art gallery-like spaces that open to nature.
Built on the top of a hill on Orcas Island, WA, Collector’s Retreat provides gorgeous views of a forest landscape. Seattle-based Heliotrope Architects designed the dwelling for a couple who owns an art gallery in Los Angeles. The clients wanted a retreat that feels like a contemporary art gallery and offers generous wall space for their extensive collection while also providing access to the beautiful surroundings. The 1,600sf residence has a minimalist design with a simple rectangular form. Clad in black metal, the structure also features contrasting white stucco walls and light gray concrete flooring at the entrance.
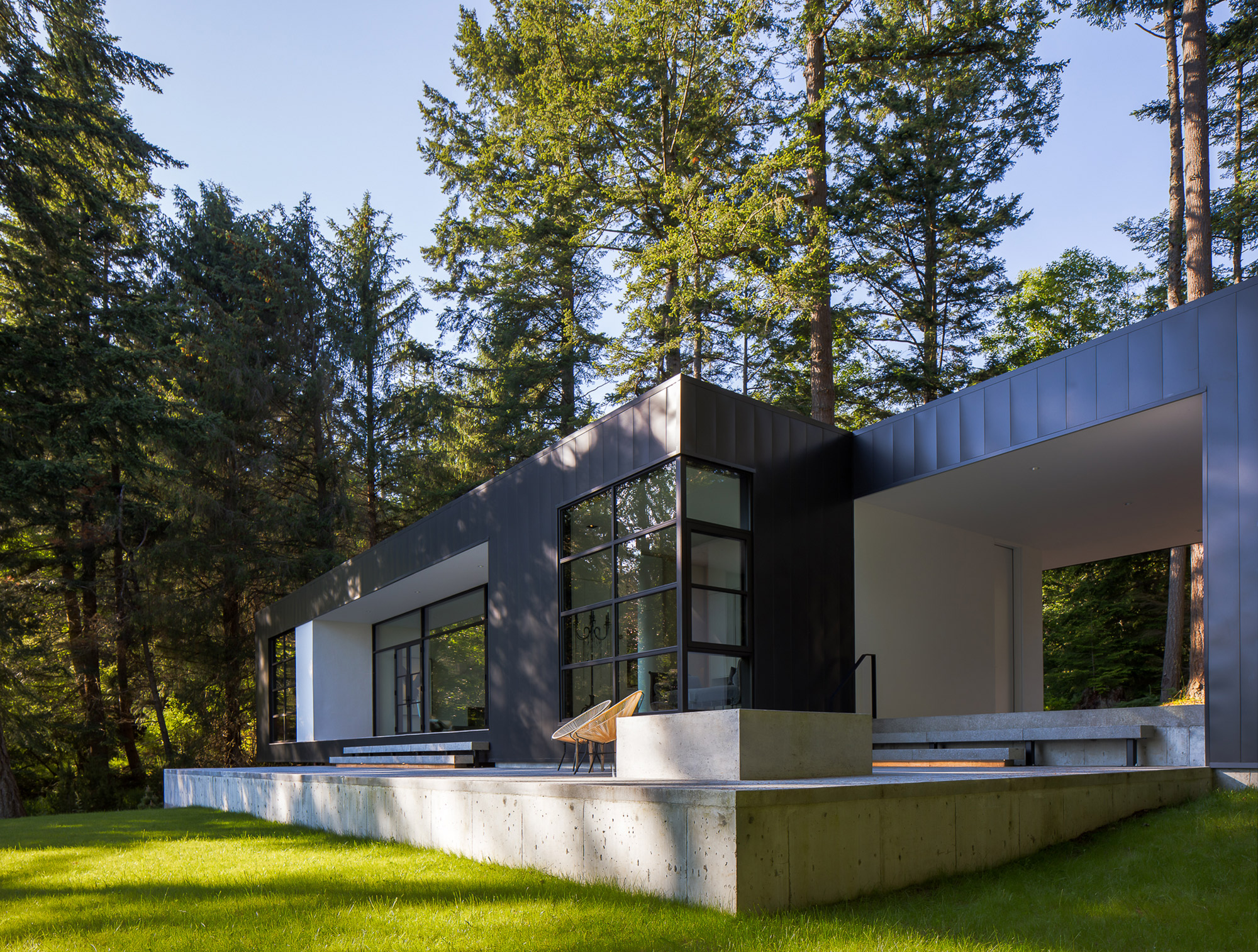
The interior boasts a simple palette with white walls, Carrara marble, and concrete. This carefully chosen combination of materials and neutral colors aims to put the focus on the artworks and the view. The studio also designed black wood frames on the windows to minimize their visibility. At the center of the retreat, the open-plan living room, dining room, and kitchen open to a terrace and the surrounding wetland forest. On either side of the main living spaces, there are two bedroom suites. The property also features a studio space, utility room, and sheltered carport that doubles as an outdoor space in inclement weather. During the summer, the clients can entertain friends and family on a terrace with a fire-pit. The Collector’s Retreat has received the 2018 AIA Northwest and Pacific Region Merit Award. Photographs© Sean Airhart.
