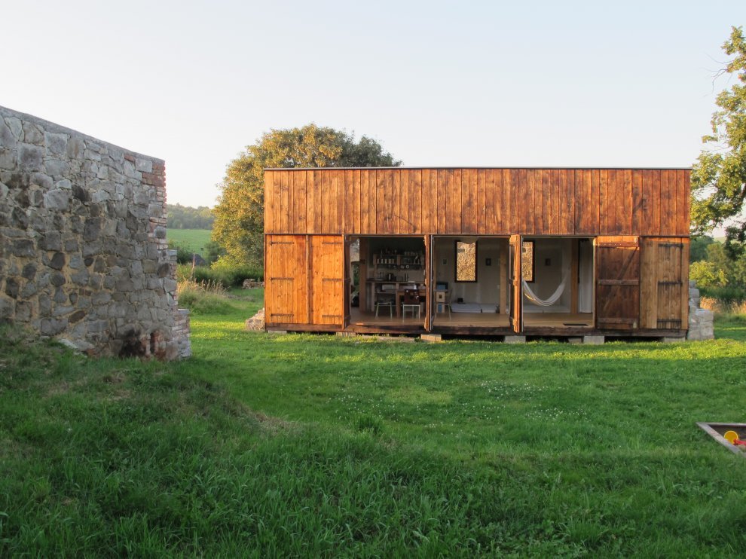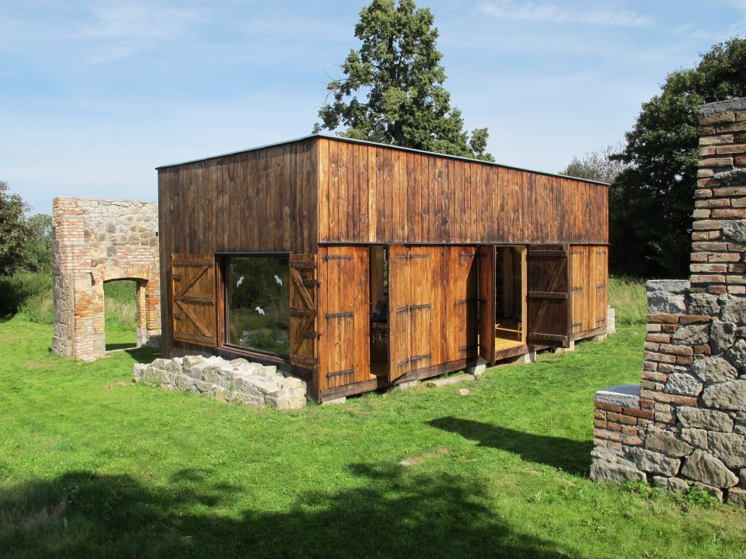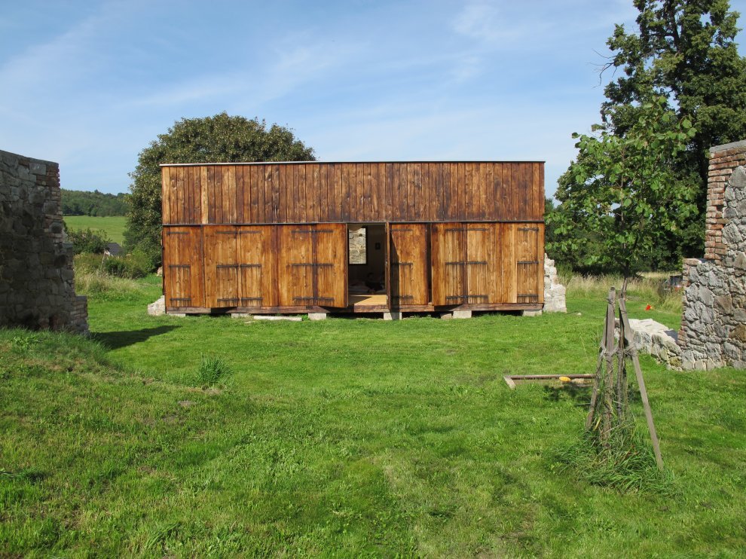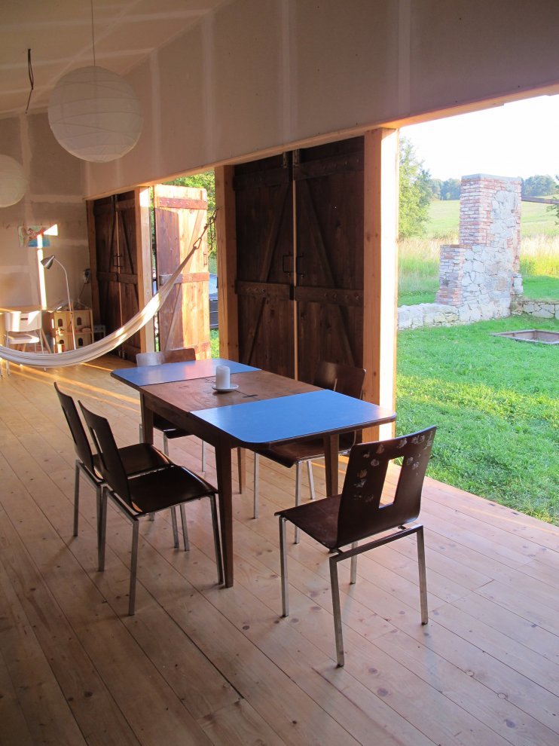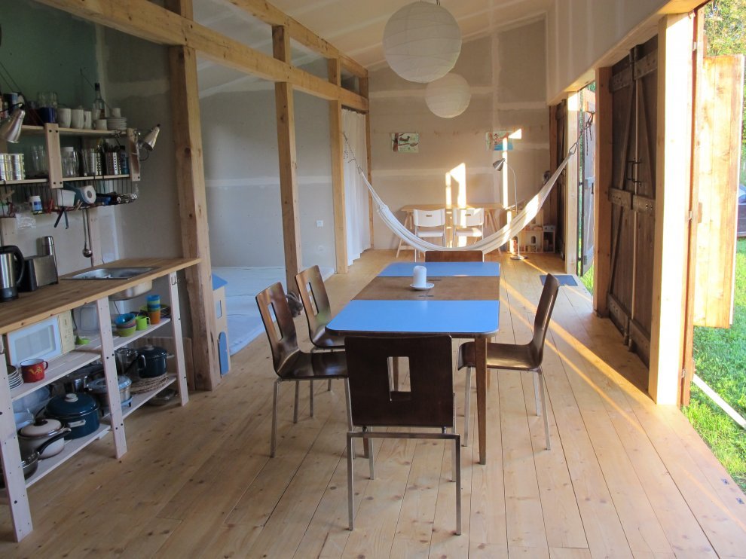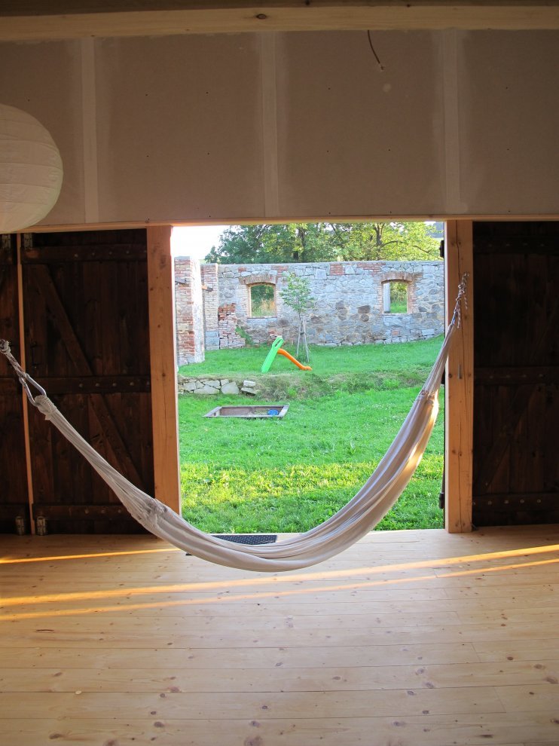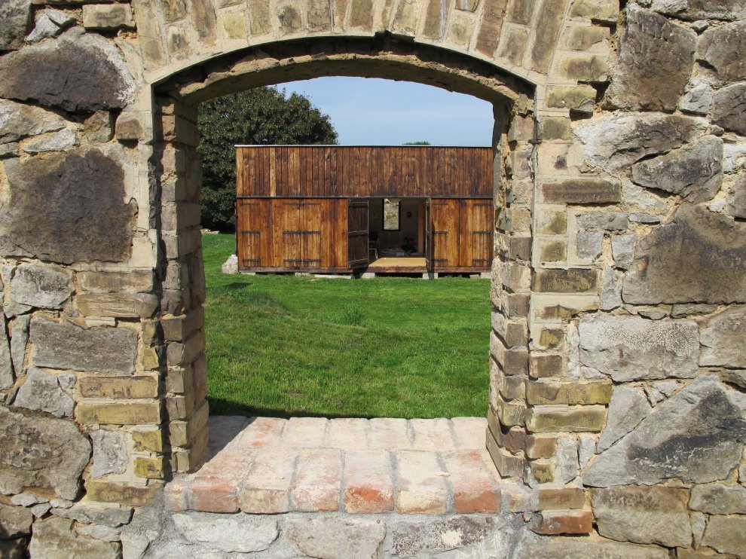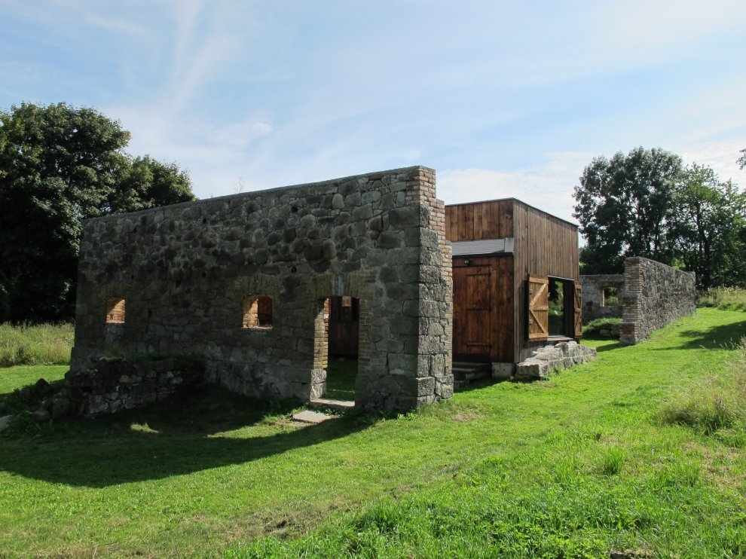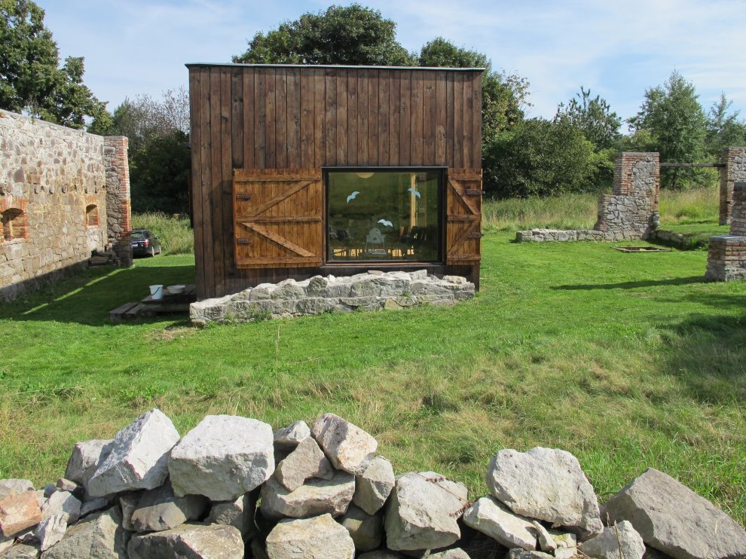A home constructed completely from recycled materials: what used to only be a concept has been materialized into reality by Labor 13 Architecture. The Conceptual Object, located in Vernerice of the Czech Republic, is the functional prototype of an abode laid bare to the natural landscape as well as receptive to the environment. An existing barn was used for the house’s main structure, which now takes the form of a rectangular prism with an open floor plan. The honey-amber doors of the house open completely and expose the form to cross-ventilation while freestanding stone walls surrounding the house serve as a makeshift gate and guard. Smaller piles of stone mark the boundaries of the home, and also become a few play items for the younger ones. Though simple, the interiors are rustic and warm, and feature a light indoor hammock and a dining table of alternating square of chocolate and turquoise. Spherical paper lanterns hang overhead and provide a soft illumination for the living space during the evening. The workings of the house adhere to the environmental objective as well; solar energy is to be used to power electronics, and an on-site sewage system treats the waste. Because self-sufficiency is part of the ascetic lifestyle, a vegetable garden and water well help sustain the resident family.
Tags: houses


