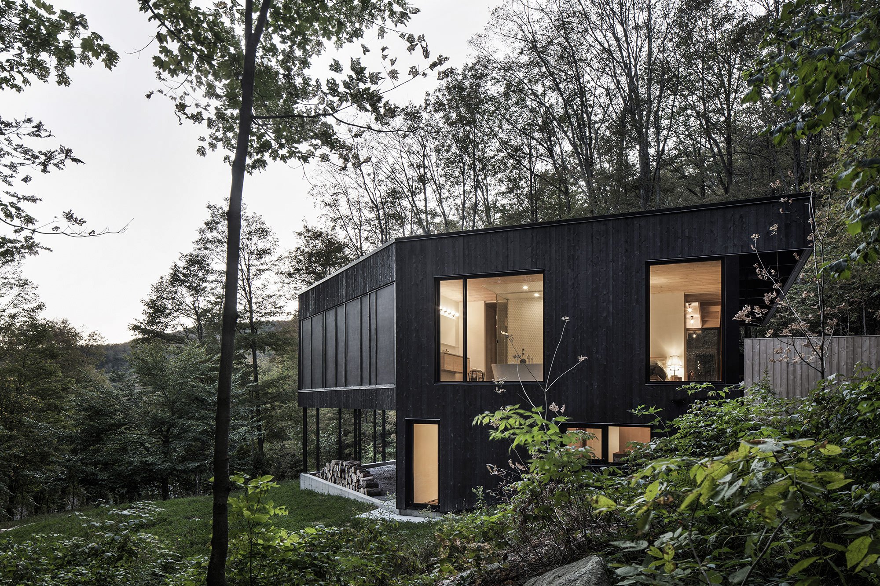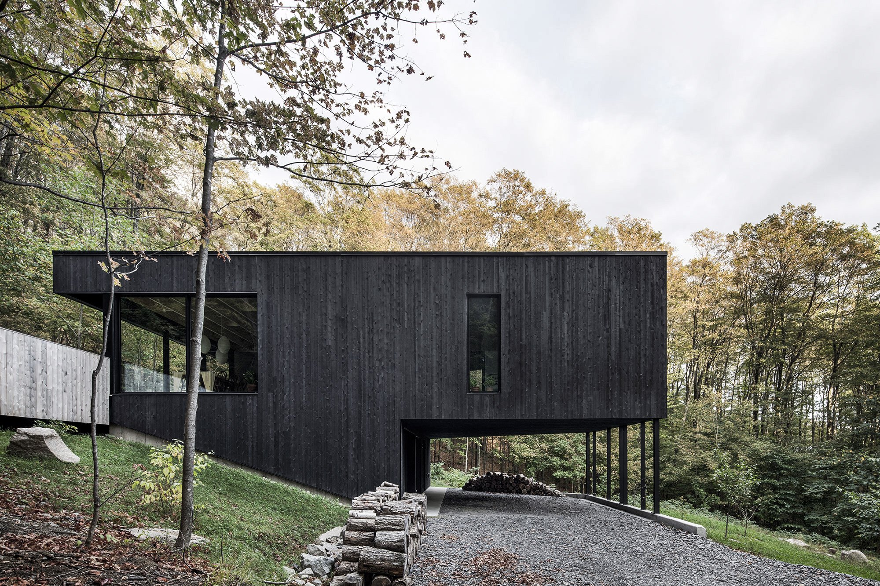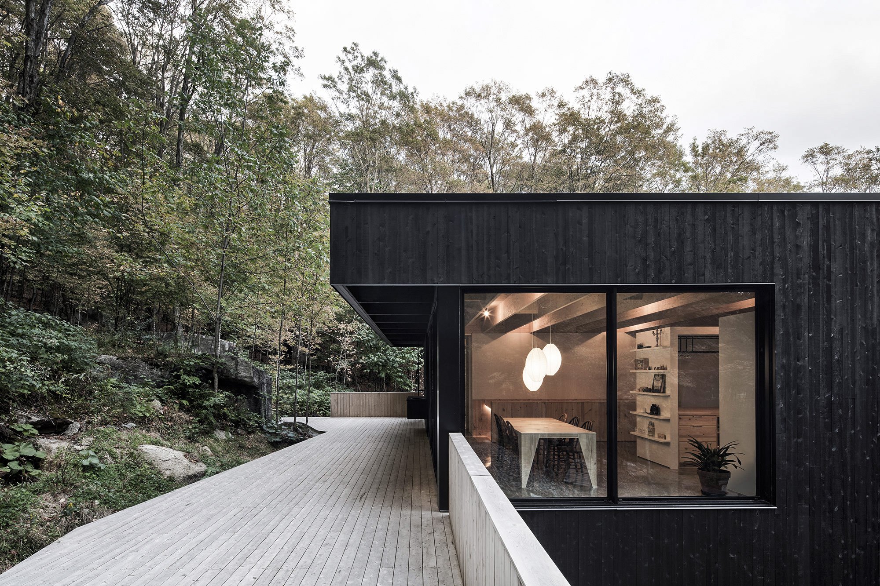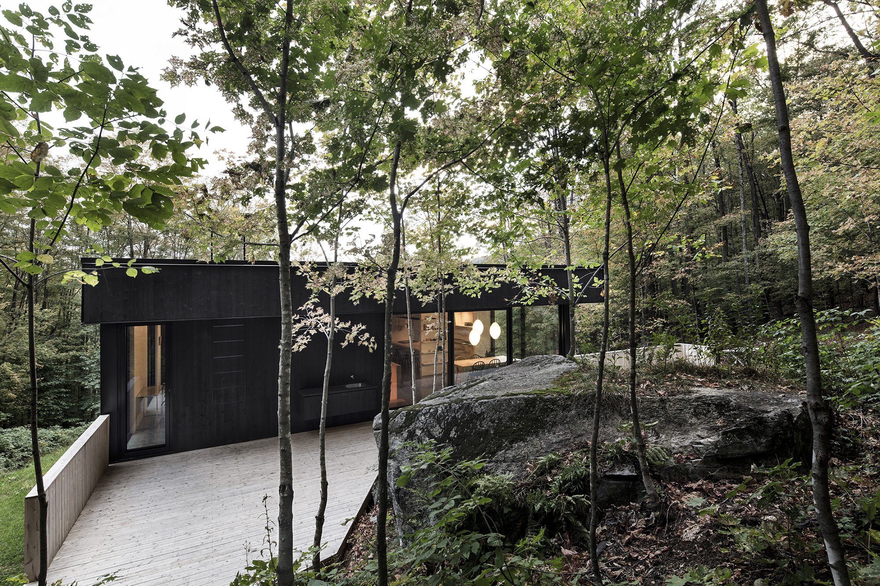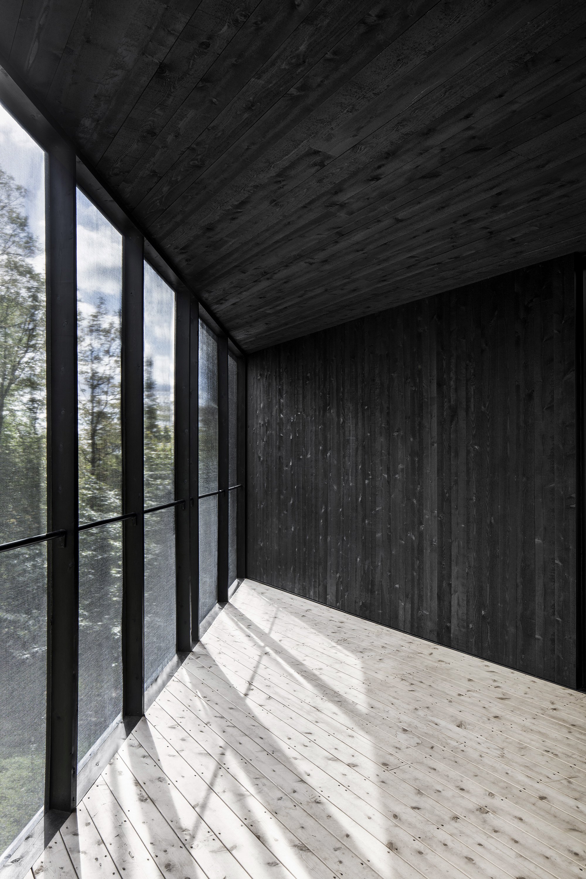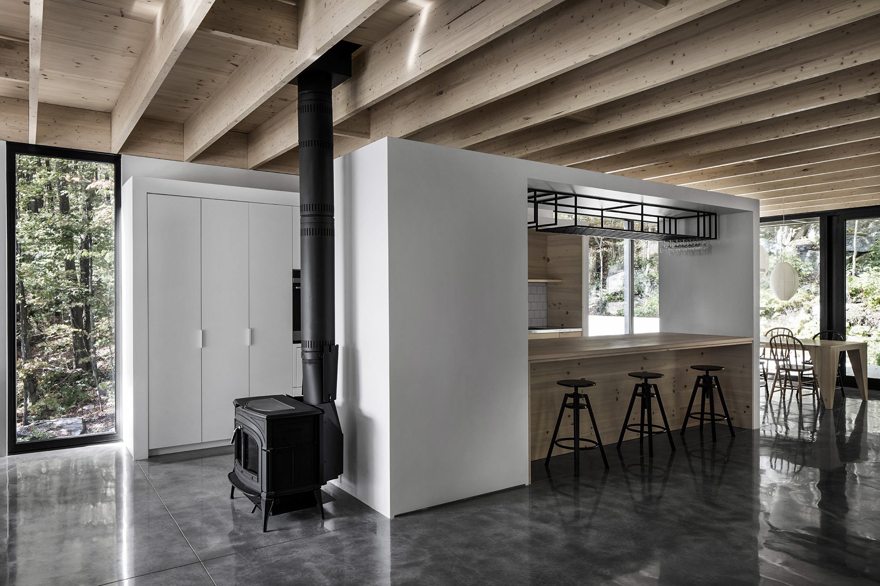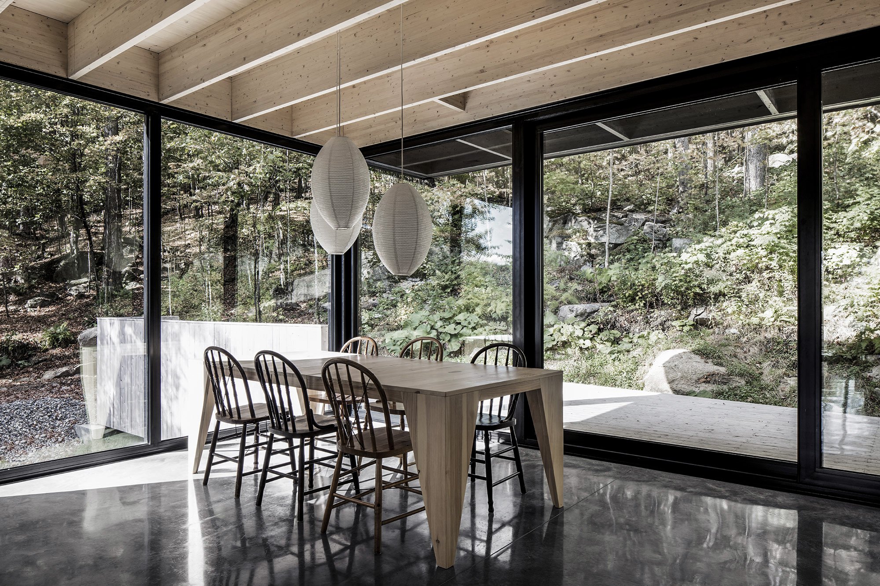A contemporary cabin designed to merge with the natural landscape.
Nestled into a slope of Mount Shefford, in Quebec, Canada, this contemporary cabin claims its place into the natural landscape. Atelier Général designed The Rock with volumes and angles that mirror the nearby rocky formations. Black cladding helps to merge the cabin into the woodland. One side of the structure blends into the maple forest, while the other reaches forward over the void below to offer stunning aerial views. The entrance sits sheltered underneath the space created by the upper floor. A wooden staircase leads guests to the living spaces which flow from one another seamlessly. At the end of each axis, the outer walls provide views towards the forest, bringing nature inside the house.
Two white blocks frame the white pine veneer kitchen, connecting this space to the dining room. Here, glazed walls create a dialogue between the interior and the forest, while the terrace that circles around a large boulder offers access to the woodland. This floor also contains the master bedroom and a stunning bathroom. Situated between the living room and the private areas, a triangular-shaped veranda provides a perfect viewing spot over treetops. Photographs© Adrien Williams.


