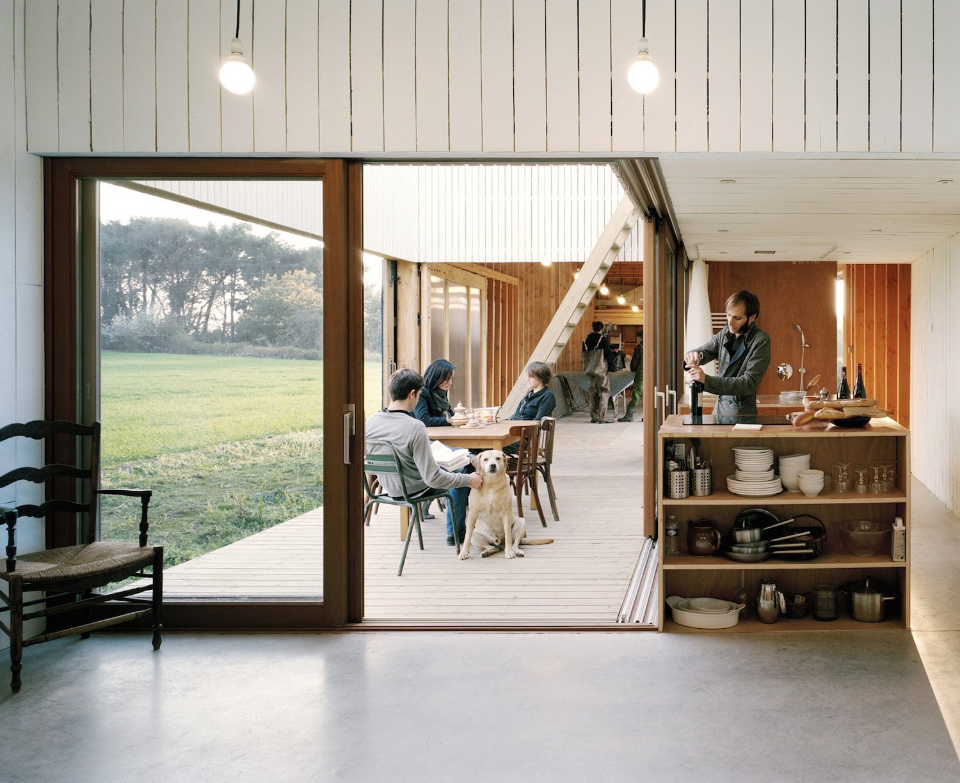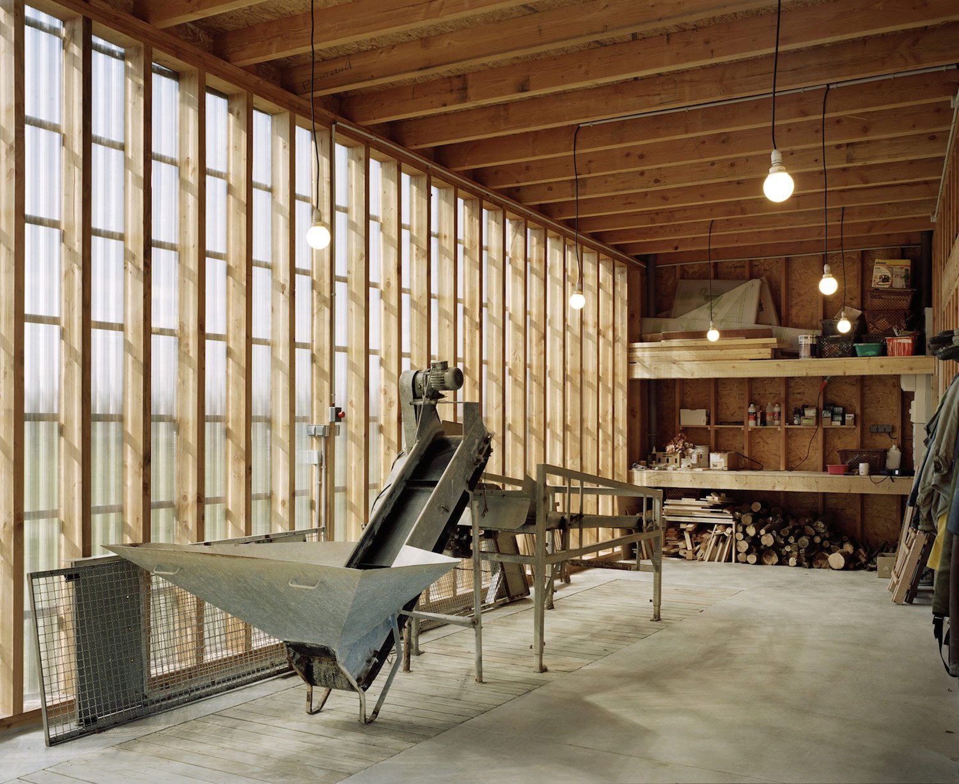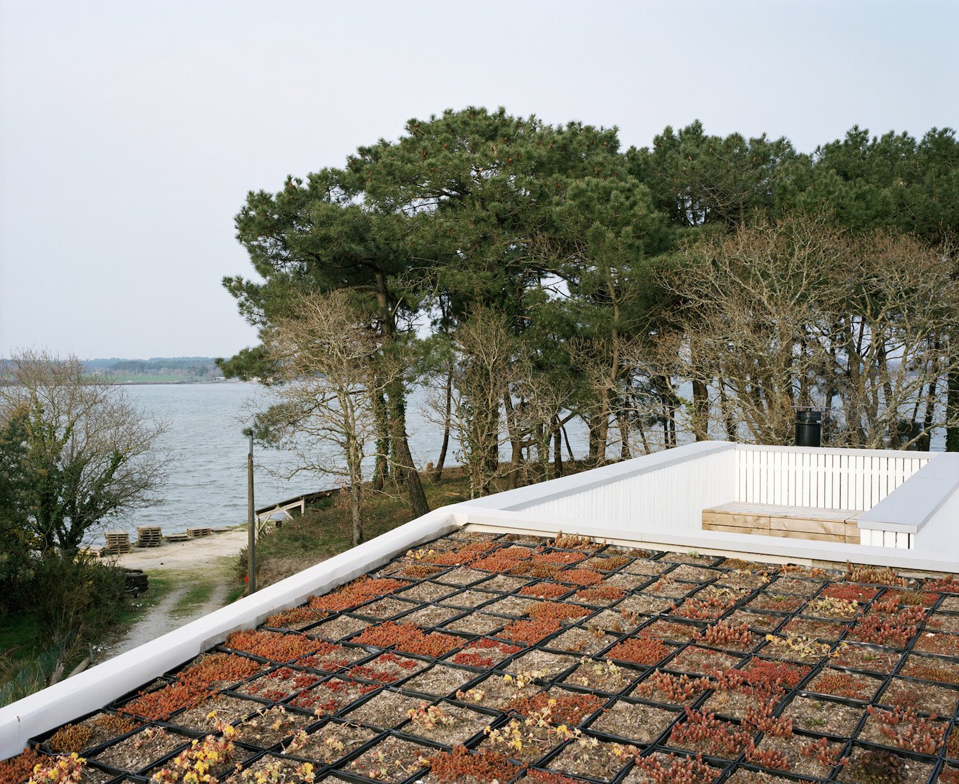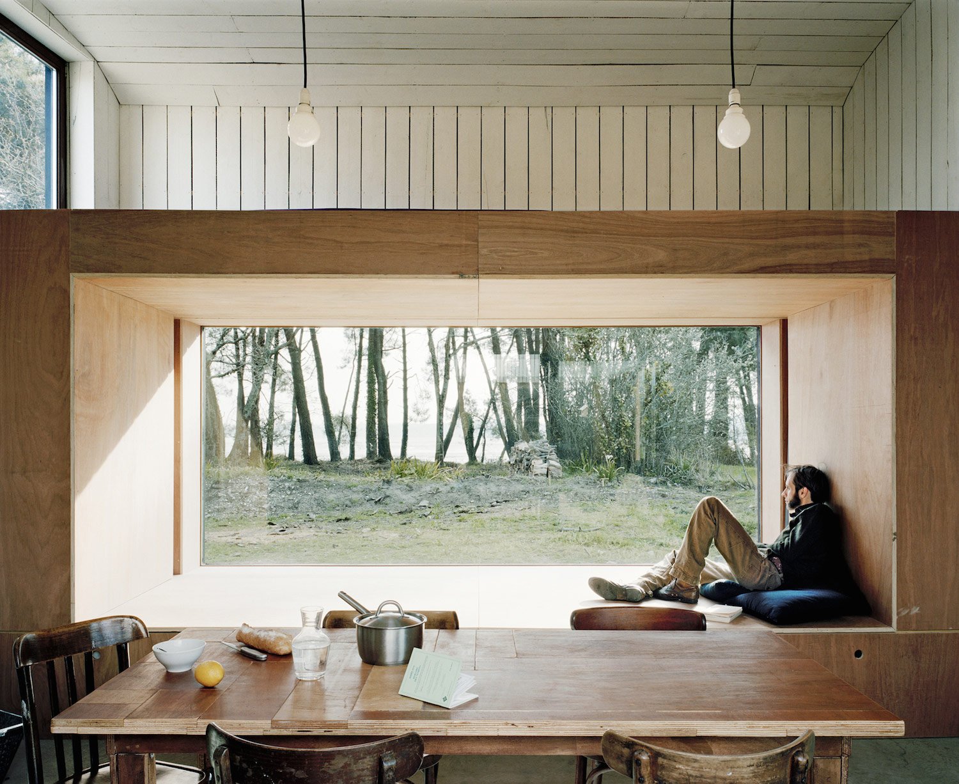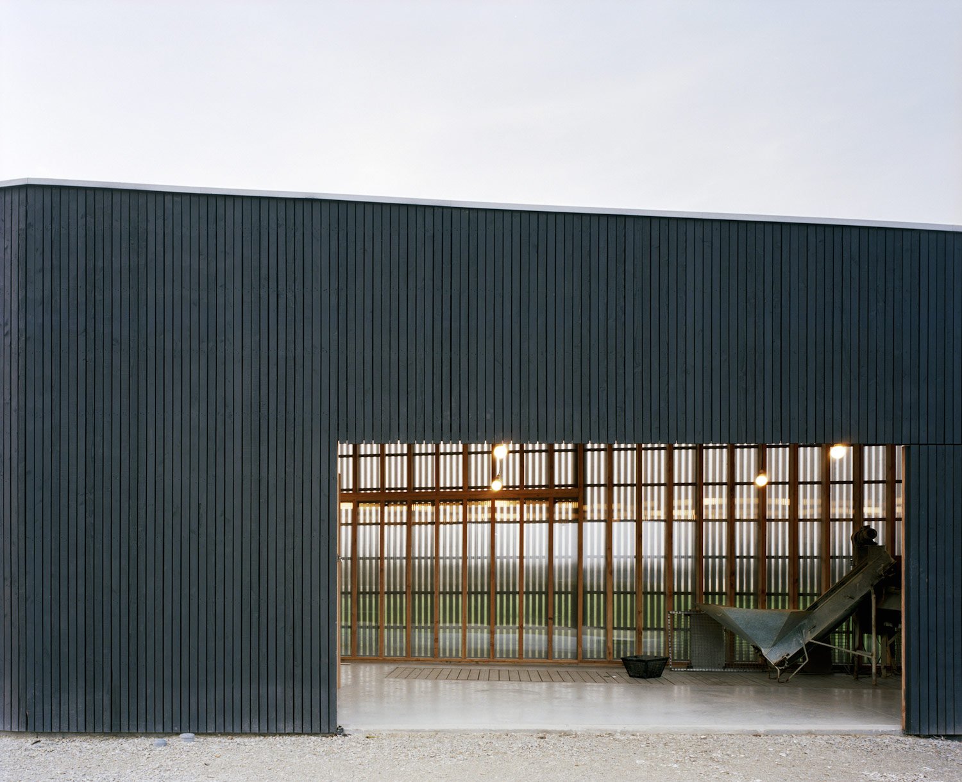Though barn-like in blackened timber cladding, this unusual building by Raum Architects is actually an oyster farmer’s shucking station and kitchen. The dual-function shack includes a work room and both indoor and outdoor cooking and dining areas.
Pragmatic and simple, the workspace features a polished concrete floor, which is easy to clean, and translucent, wood-framed panels, which bring soft light into the room. The rustic kitchen and dining rooms are alternately lined in naturally finished and whitewashed planks, and the voluminous nook and window seat is crafted from large, smooth cuts of solid wood. All of the indoor areas are heated by a wood stove and warmed by the lighting coming in from the central courtyard.
Sliding glass doors lead out to the ground-floor dining patio and the rooftop terrace, which is accessible via ladder. From up top, one can tend to the green roof of low-maintenance plants and admire the coastal location in Brittany, France.
Photography by Audrey Cerdan


