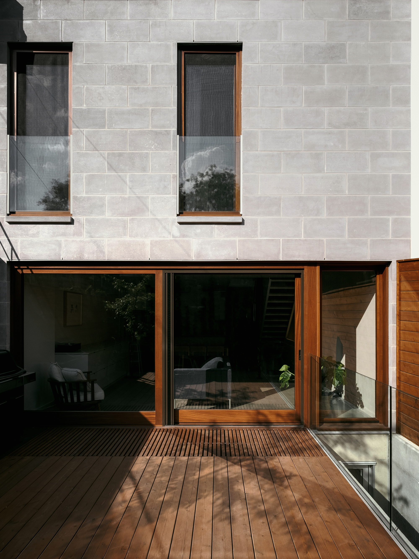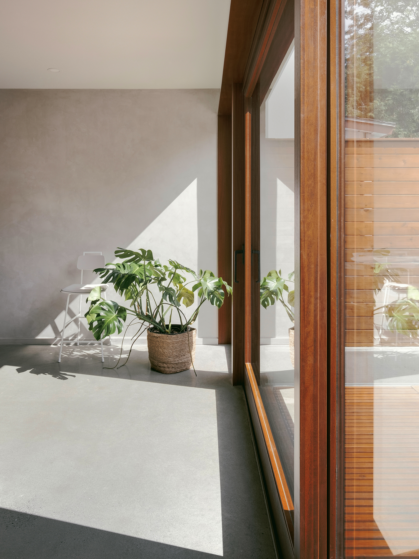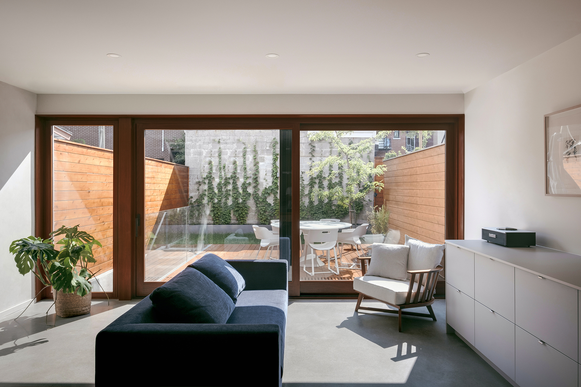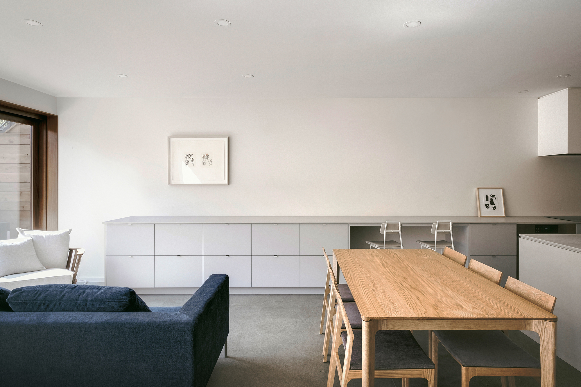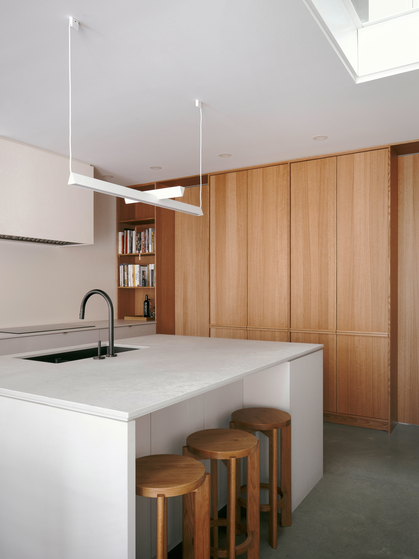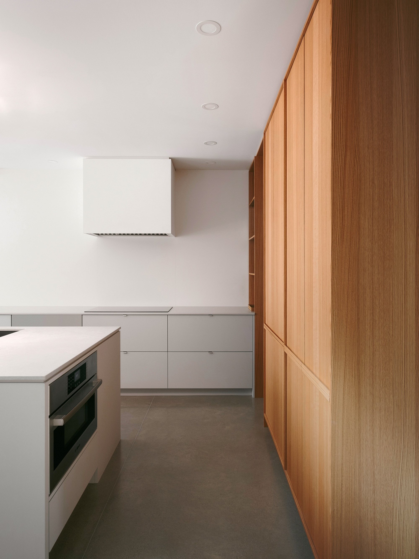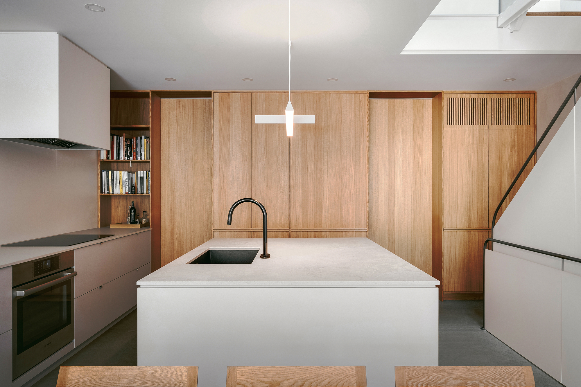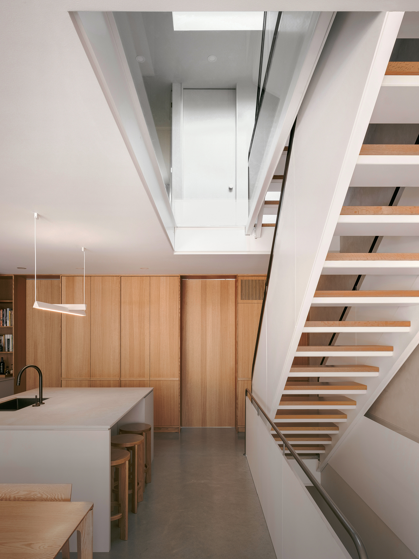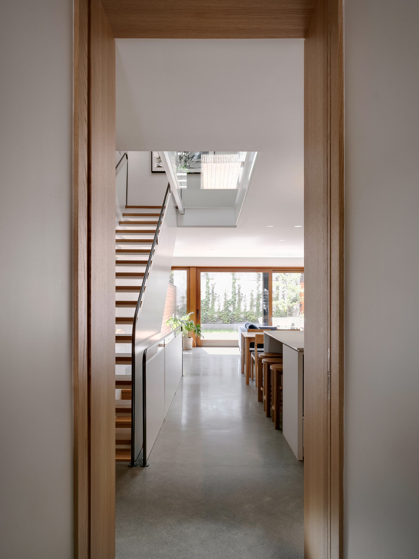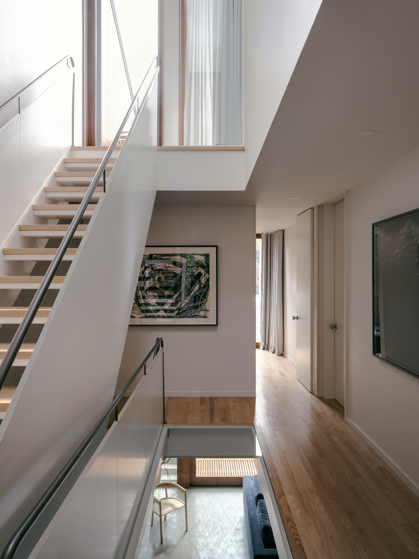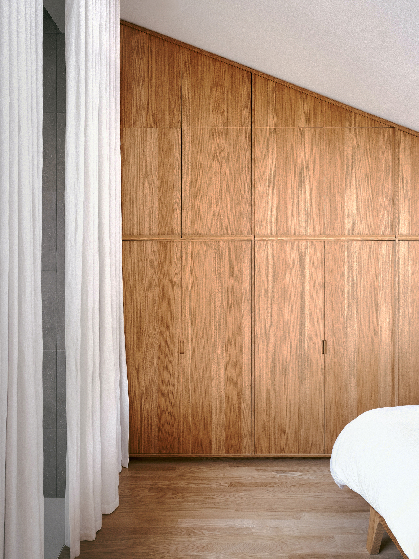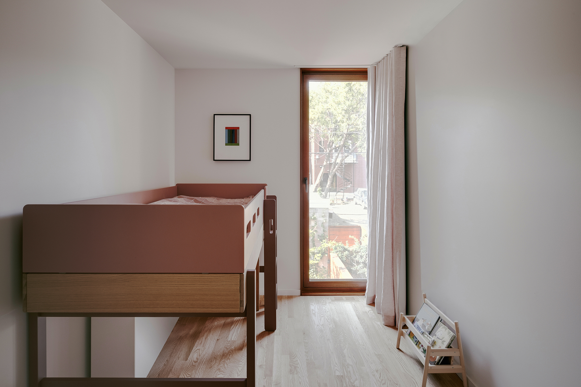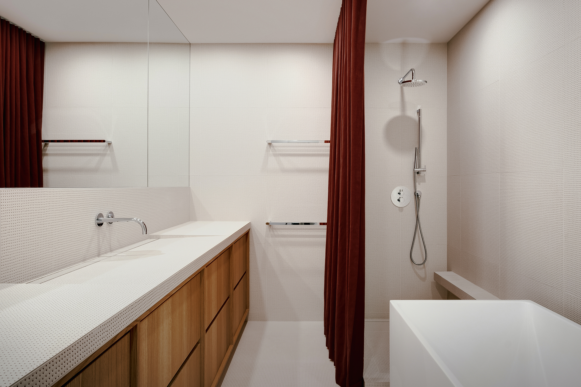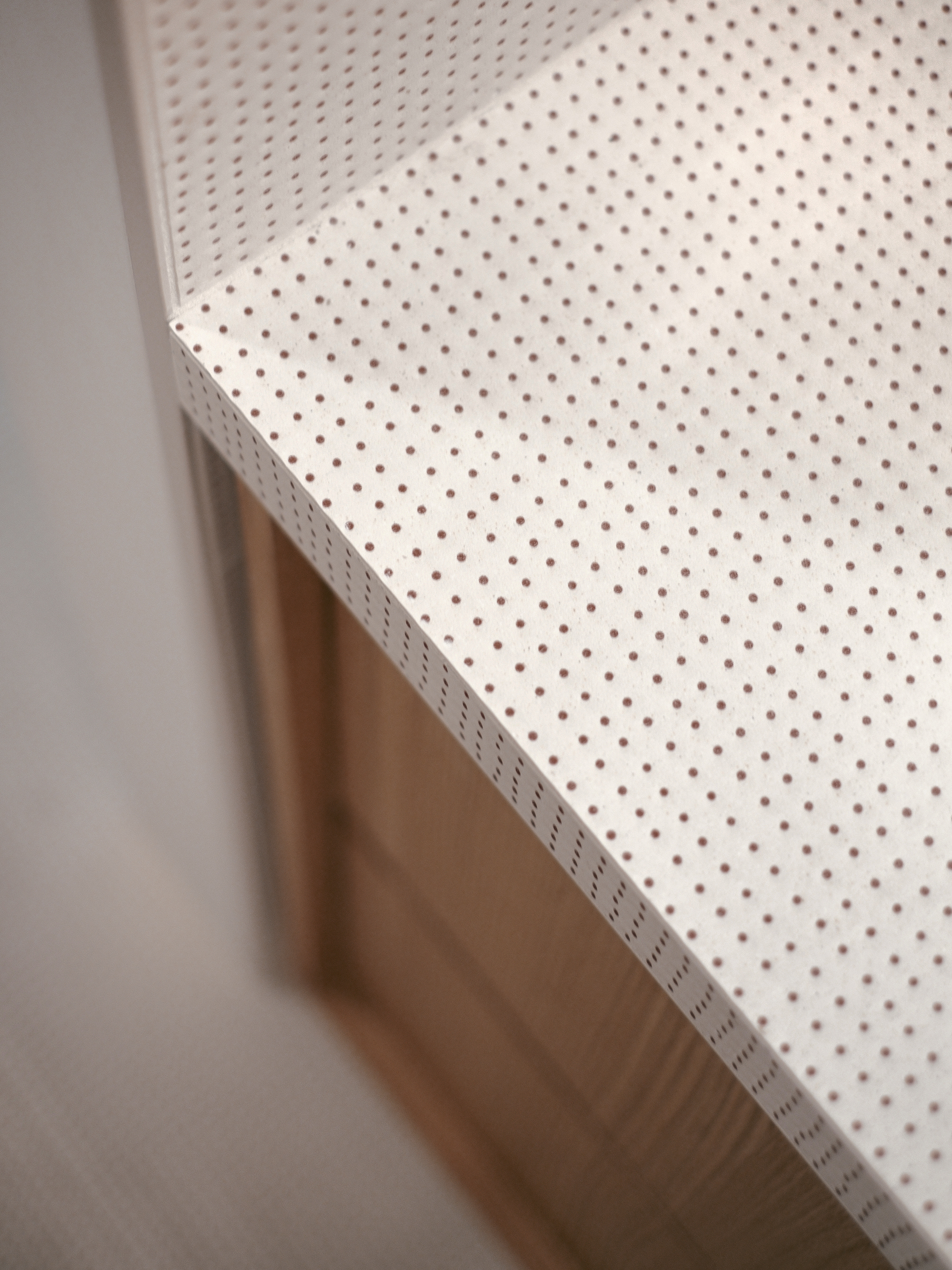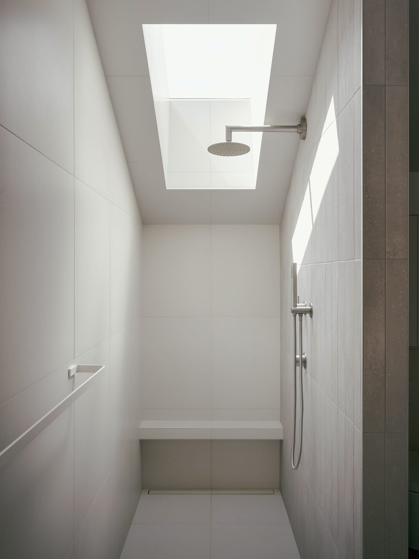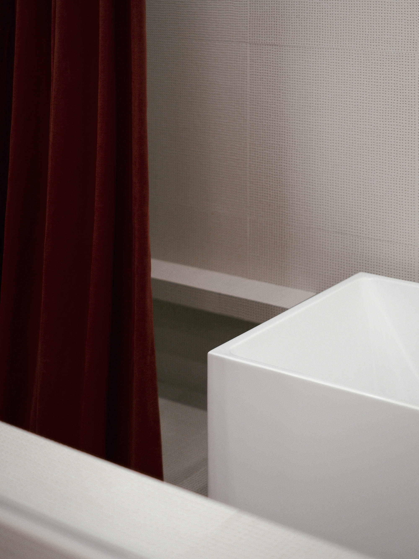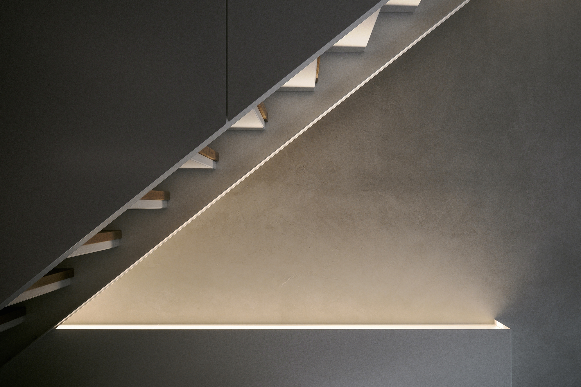A duplex transformed into a single-family home in the heart of Montreal.
Located in the popular Plateau-Mont-Royal neighborhood in Montreal, Canada, this compact duplex was transformed into a four-story, single-family home by local architecture and interior design firm Appareil Architecture. Named De la Cime Residence, the property required extensive work before it could become a comfortable home for a couple and three children. The studio dug out a basement level and also added a mezzanine volume, greatly expanding the space of the original duplex. While the front façade has remained unchanged, the back of the building reveals the extent of the transformation. Here, the new floor features a metallic gray roof and timber surfaces that complement the St-Marc limestone and the dark wood frames of the lower level.
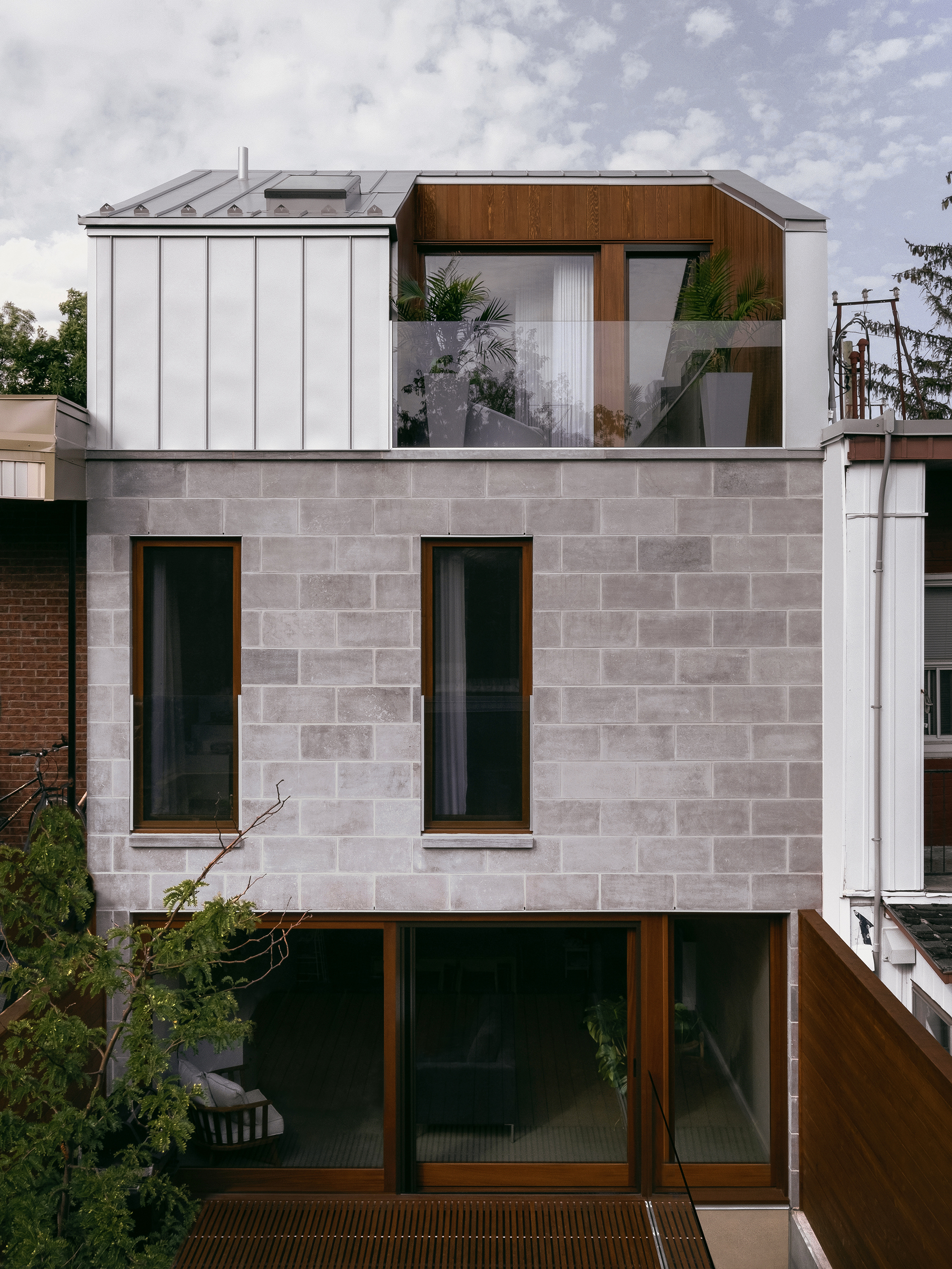
The architects designed the new volume with a contemporary aesthetic but with a gabled roof that gives the home the appearance of a classic house. To unify the design, both on the exterior and throughout the interior, the team used a neutral palette. White and light gray surfaces allow the colors and textures of solid wood to take center stage.
The limited footprint and width of the building challenged the architects to find ingenious solutions to optimize the available space. Integrated furniture includes a kitchen wall with sliding partitions that allow residents to hide storage areas and declutter the room. Made from red oak with integrated handles, the wall also gives warmth to the clean, minimalist kitchen. Likewise, a red oak wardrobe covers one wall of the small main bedroom in the upper floor.
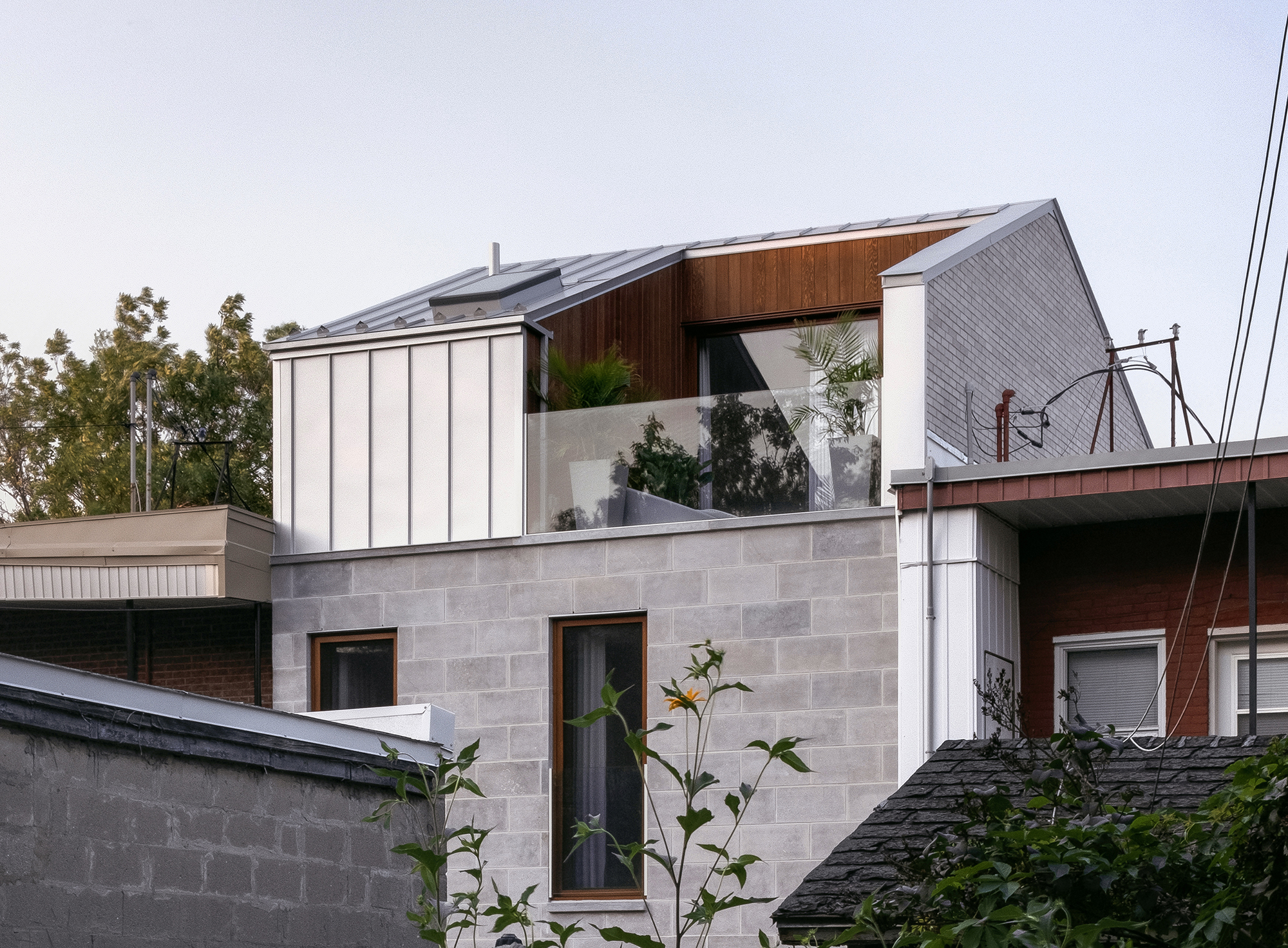
Creative details that enhance the living spaces’ brightness and airy feel.
Apart from improving the available space, the studio also optimized the flow of natural light throughout the home. For example, the main staircase features an openwork design without rises and a fine metallic railings. This lightweight design allows light from the garden to reach the heart of the home and the levels above. Glazing and cleverly designed elements enhance both the feeling of height and the home’s brightness. The living room and dining room open directly onto the wood terrace and backyard, while the main bedroom opens to a balcony. The studio designed the master bathroom with monochromatic walls, a skylight and a full-height curtain instead of a door. For the children’s bathroom, the team created a fun space with sandstone porcelain surfaces that boast red polka dots. A matching red curtain completes the playful look. Photographs© Félix Michaud.
