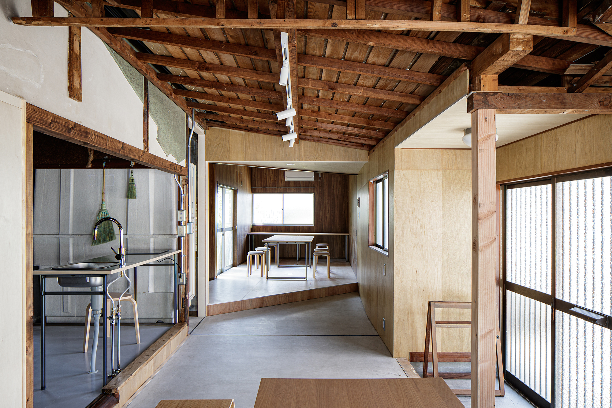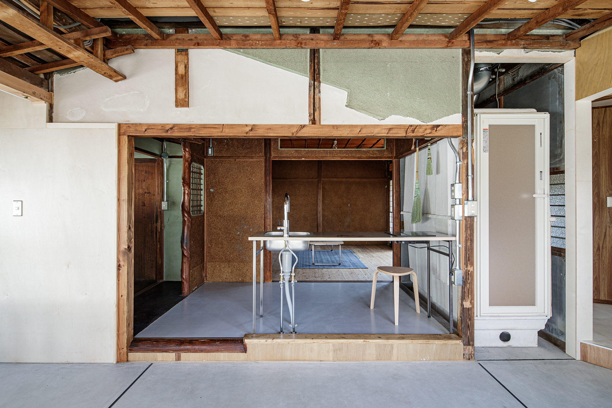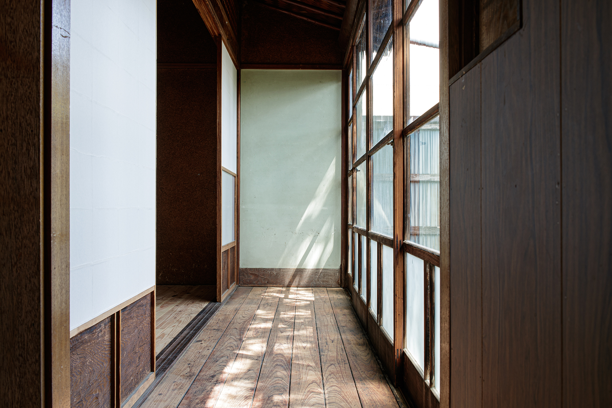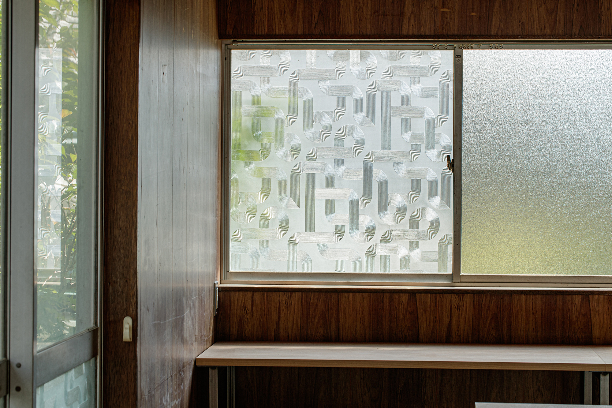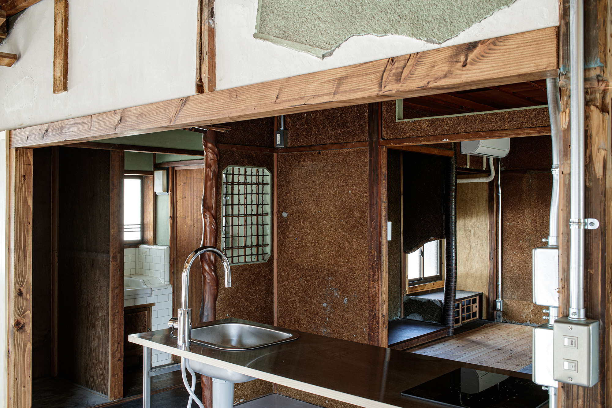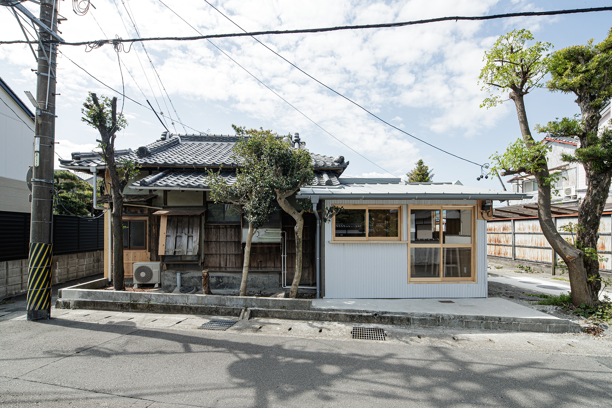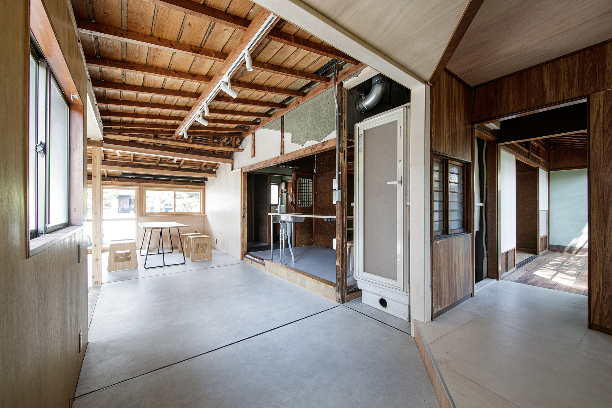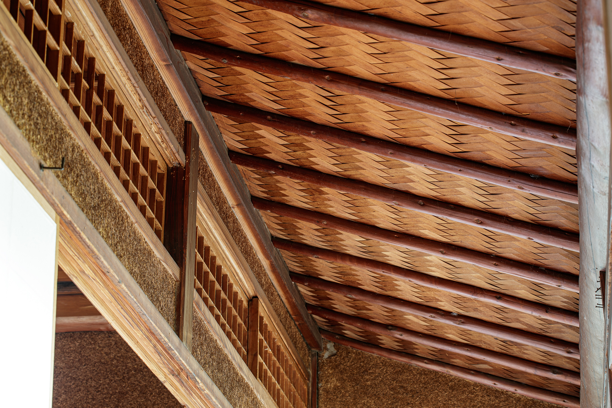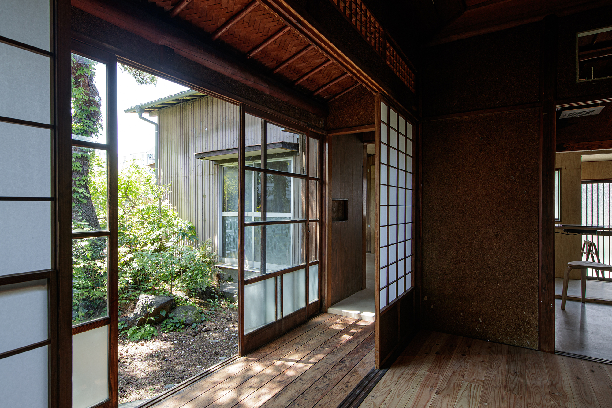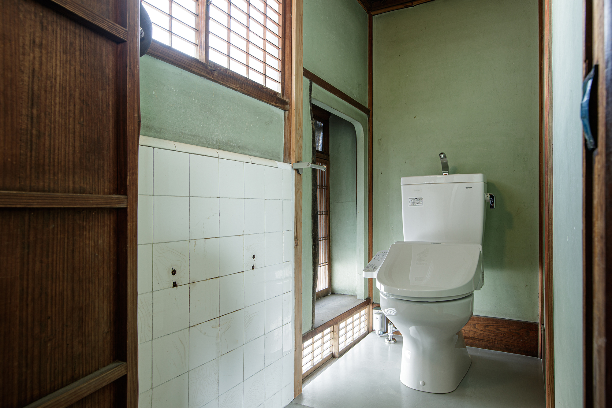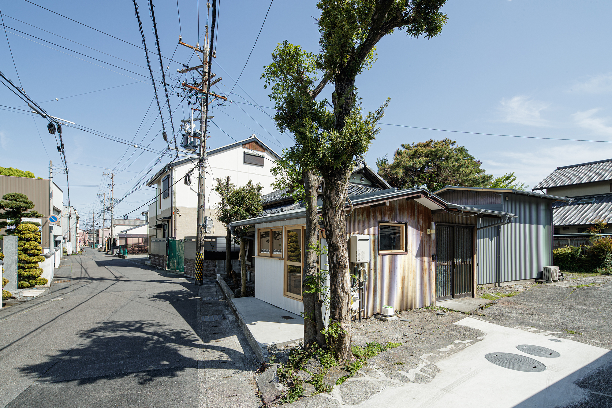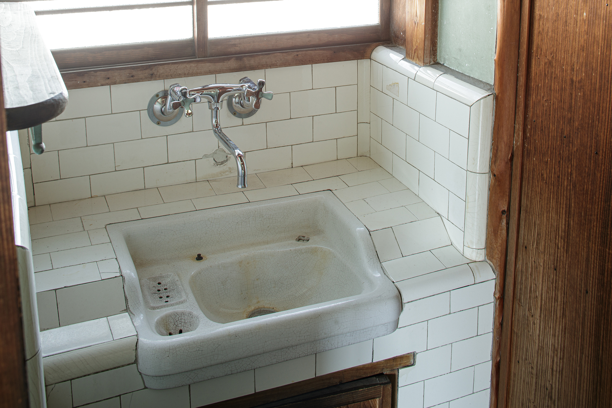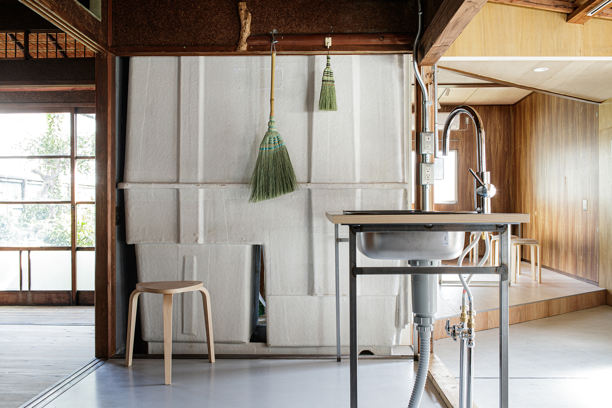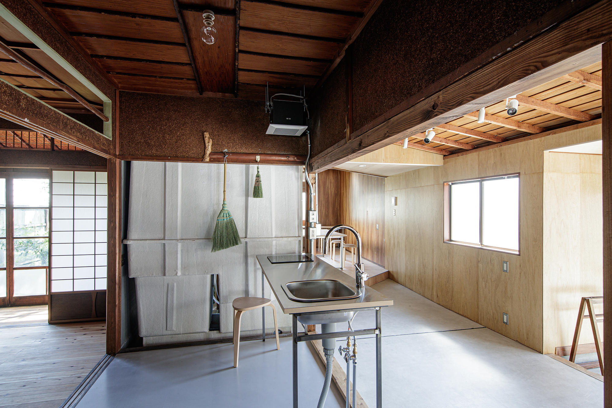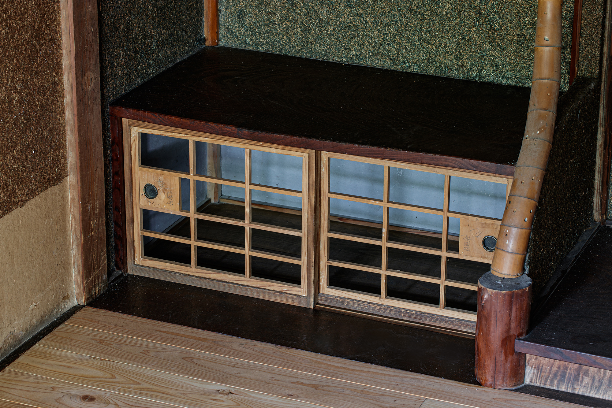A 98-year-old Japanese house transformed into a contemporary office.
Located in the village of Shimada, in the Shizuoka Prefecture, Japan, this traditional house was left in a state of disrepair for years. Architecture and design firm ROOVICE renovated the 98-year-old building and transformed it into a modern Japanese office space for a local company. While featuring contemporary elements, this adaptive-reuse project also celebrates the site’s heritage. The studio repaired both the original house and an extension which was added later. The complex renovation work included the replacement of rotten wooden parts and of the rusted steel panels on the facade and roof. At the same time, the team redesigned the interior spaces and re-distributed the programs to create a more open floor plan.
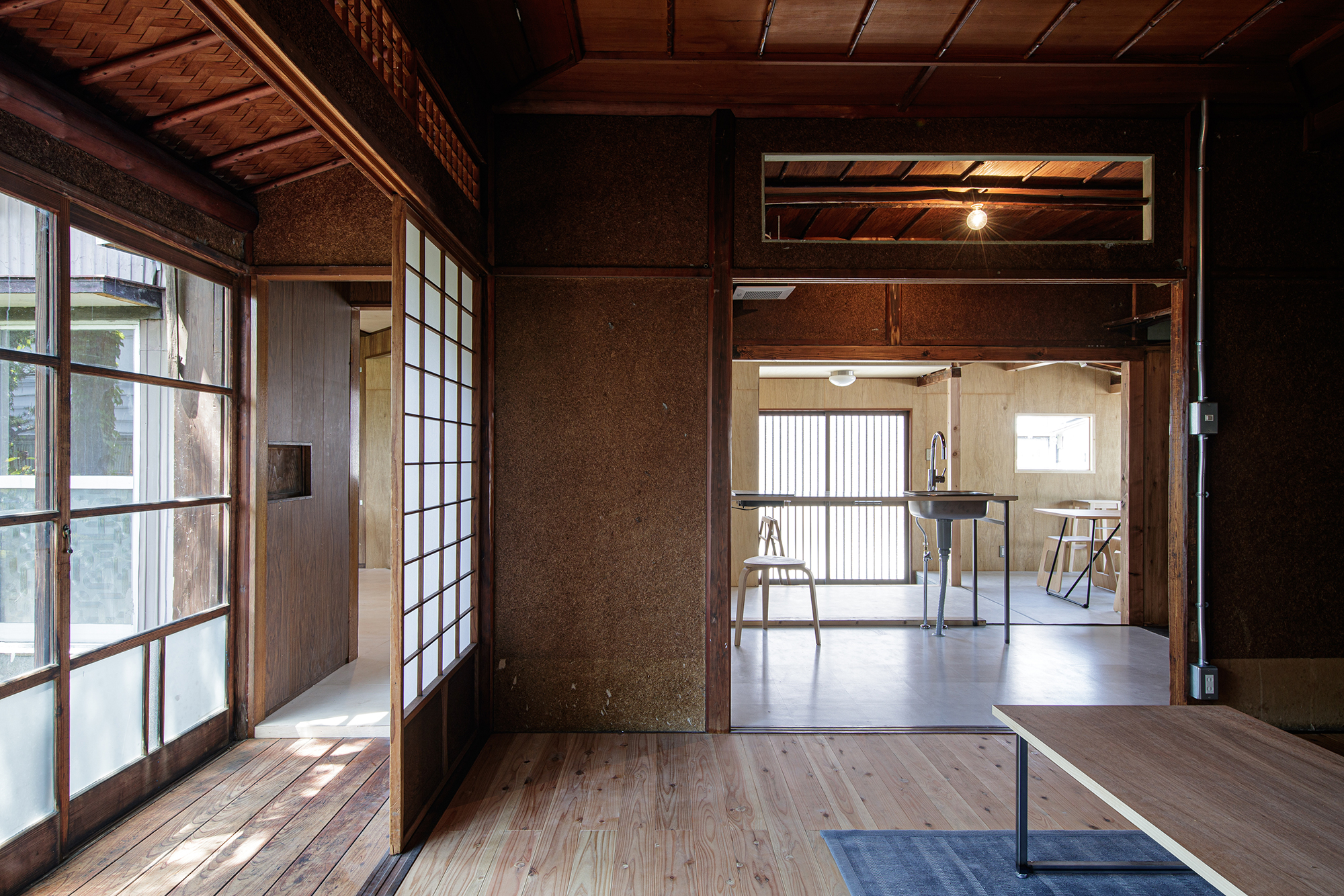
The new facade boasts corrugated steel panels in a contemporary gray color. New openings brighten the interior along with the removal of a metal fence that surrounded the property. As a result, the previously dark single-story building now contains airy and bright spaces. Similarly to the exterior renovation work, the interior required extensive improvements. Apart from removing damaged elements, the architecture studio also repaired the walls and covered them with wooden panels. The natural material also adds warmth to the space. At the entrance, there’s a new concrete floor. Following a traditional design of Japanese-style houses, the rooms of the office building are located one step higher than the entrance level.
The team reinforced both the old house and the extension with exposed wood beams and new pillars. To create a contemporary and welcoming space, the team chose minimalist furniture: wooden and metal tables and stools. However, the studio also kept some original features. Most notably, the original washbasin that now links the building’s different eras. At the back, sliding doors open the interior to the courtyard and a garden. Photographs© Akira Nakamura.
