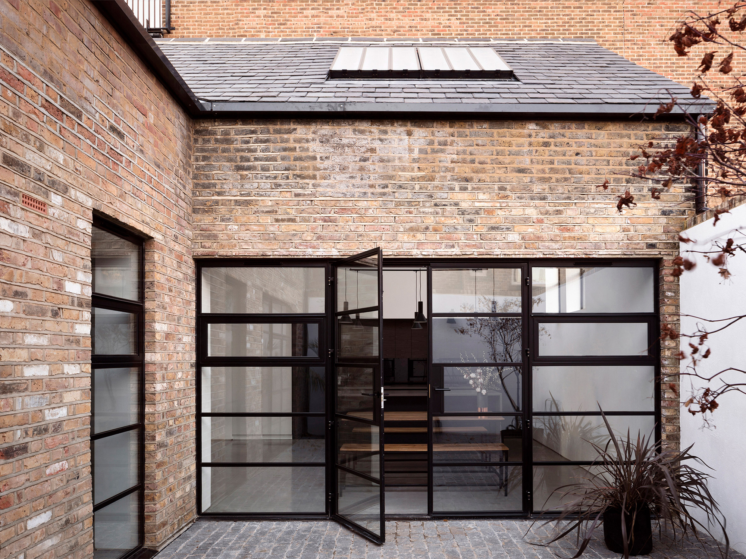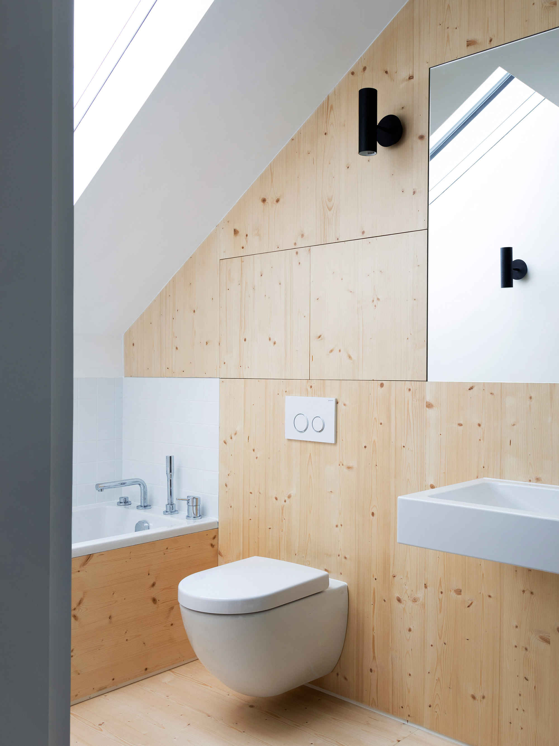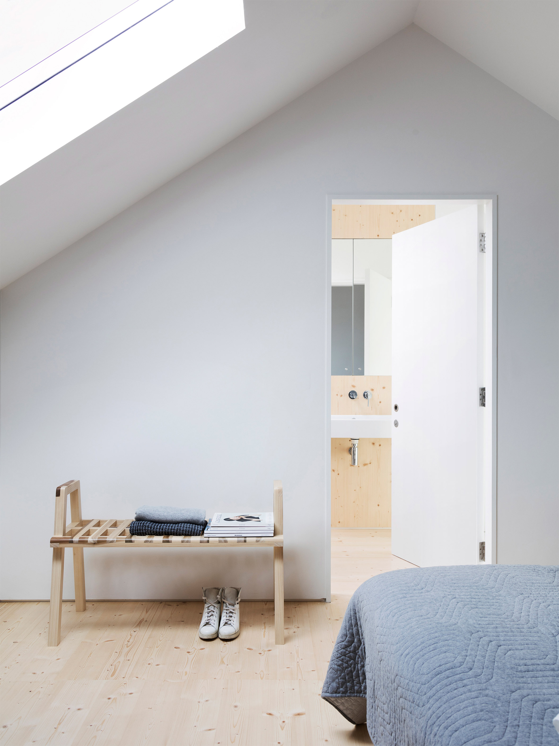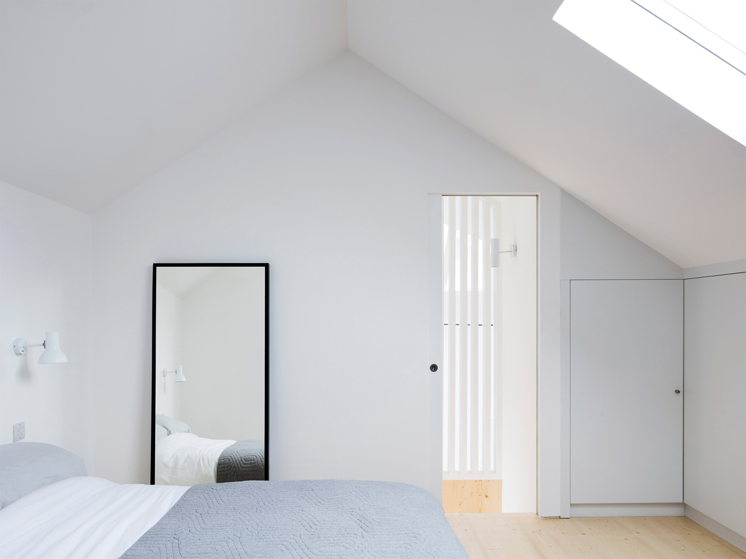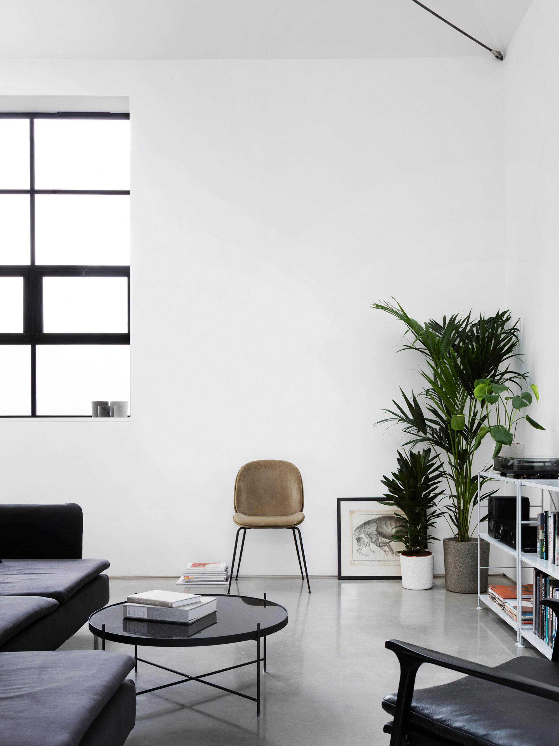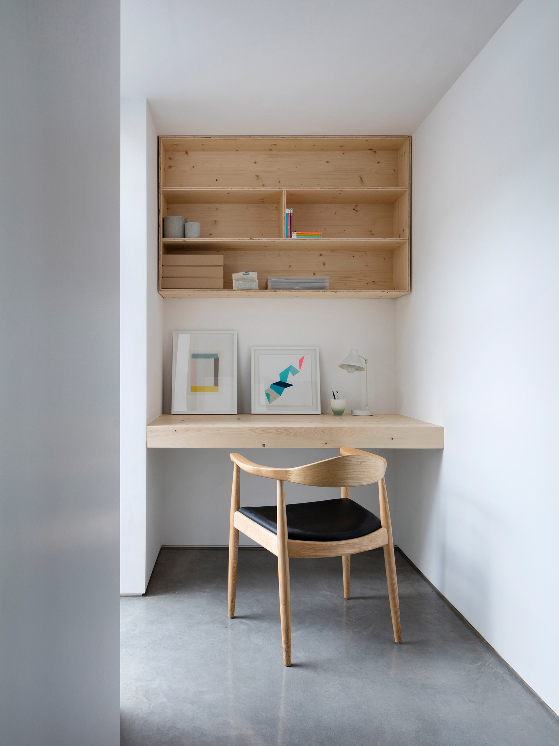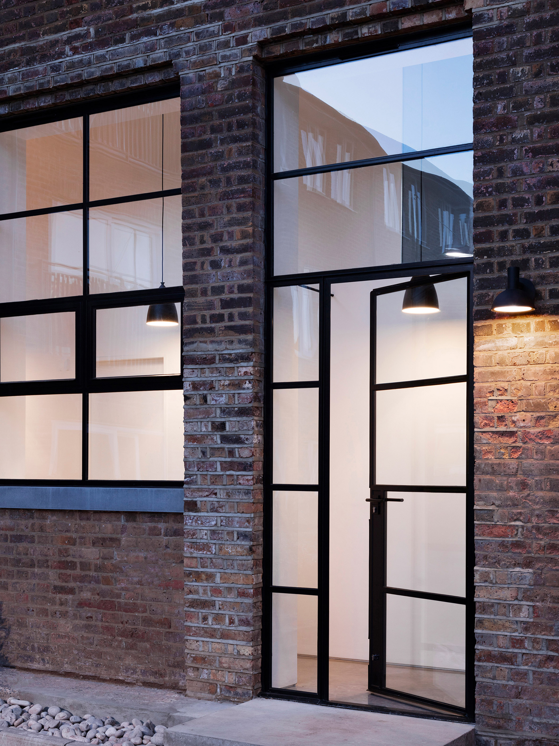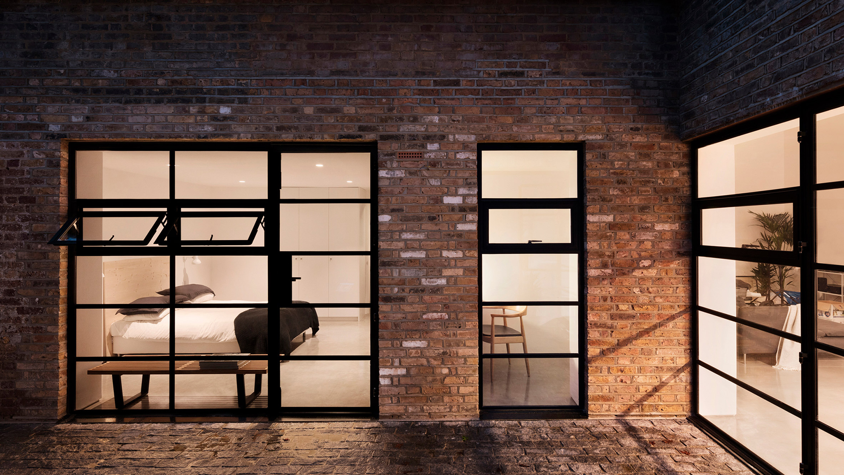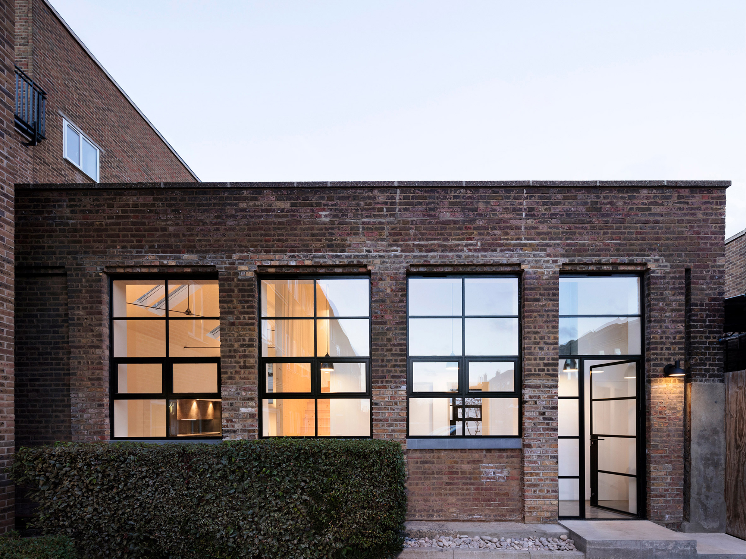An old warehouse transformed into a modern home.
Located behind a bustling street in London, this exposed brick warehouse had great potential obscured by a dilapidated state. Of course, not for those with the eyes to see it. Luckily, architect James Davies stumbled upon the Defoe Road building and realized the design possibilities held by this gem. Founder of the Paper House Project, Davies decided to transform the abandoned structure into his personal home. The architect and his team first had to solve various challenges; from obtaining the local council’s permission to renovate the historical building, to solving the issue of limited road access, and finding solutions for the warehouse’s many structural problems.
The completed dwelling features a range of hidden interventions. To hold the brick envelope together, the team installed a high-level perimeter ring beam with concrete corner bonders, which also allowed the integration of new windows with steel frames. Inside, custom steel trusses as well as cable rods provide support to the new slate roof. A double-height ceiling and numerous openings flood the living spaces with natural light.
The industrial character of the brick warehouse defines the interior’s design, complementing the modern touches at the same time. Wooden surfaces and furniture provide the perfect counterpoint to the cool, polished concrete floor and black steel accents. White walls help to brighten the space further, while minimal furniture and accessories create an airy feel reminiscent of NYC lofts. Ultimately, this refined urban home shows how old, abandoned buildings can be tastefully recycled and transformed into warm and modern living spaces. Photographs© Rory Gardiner.


